- Immobilien
- Hessen
- Main-Kinzig-Kreis
- Hasselroth
- To fall in love with! Spacious semi-detached house with fantastic garden in Hasselroth-Neuenhasslau

This page was printed from:
https://www.ohne-makler.net/en/property/292178/
To fall in love with! Spacious semi-detached house with fantastic garden in Hasselroth-Neuenhasslau
63594 Hasselroth-Neuenhasslau (Neuenhaßlau) – HessenDiscover your dream home in a prime location in Hasselroth-Neuenhasslau!
A very well-kept and light-flooded semi-detached house awaits you, which can also be lived in as a multi-generation house thanks to its successful room layout. This attractive semi-detached house with 5 rooms and 2 further rooms in the basement was built in 2002 in prefabricated construction and extends over four levels. On a living area of approx. 183.64 m² (123.68 m² approved living area + 59.96 m² additional developed area) and a plot of 254 m², you have enough space to realize your dreams of a cosy and spacious home.
You reach your new home via the covered staircase, which welcomes you with a vestibule. To the left is a guest shower room with natural light and behind the door on the right you will find a wooden staircase leading to the basement. Another door in the vestibule leads to the spacious hallway with another wooden staircase, which takes you to the other floors of the house.
On the first floor, you will also find a spacious, closed kitchen, a storage room and the spacious and light-flooded dining and living area, which offers many design options and forms the heart of the house. Many windows create a pleasant room atmosphere. From here you can access your covered, spacious sun terrace and the cozy garden, where you can relax and spend quality time with your family or friends.
There is a large master bedroom and two further cozy rooms on the top floor. The highlight is a large bathroom with natural light for the whole family, which is equipped with a corner bath, separate shower cubicle, WC and a washbasin with bathroom furniture.
The attic has been converted and offers a further area of approx. 20 m³, consisting of a spacious room, a bright hallway with built-in storage space under the sloping roof and a WC with natural light.
In addition, the basement, which has also been developed and is flooded with light and equipped with underfloor heating, offers you a further usable area that you can design and use in a variety of ways. Here you will find a larger room with connections for a kitchenette as well as another room, a daylight shower room and a laundry room. The boiler room is also located in the basement and offers you additional usable space.
Two newly paved parking spaces in front of the house, a storage room under the entrance stairs, garden water pump, rainwater cistern and a PV system installed in 2012 round off the offer. The carport has been approved and can be erected if required.
The following has been carried out so far:
2007 -Bathroom renovation in the basement
2013 -Facade painting
2021 -Car parking spaces newly paved
-Rolled turf laid
-Fence renewed
Are you interested in this house?
|
Object Number
|
OM-292178
|
|
Object Class
|
house
|
|
Object Type
|
semi-detached house
|
|
Is occupied
|
Vacant
|
|
Handover from
|
by arrangement
|
Purchase price & additional costs
|
purchase price
|
699.000 €
|
|
Purchase additional costs
|
approx. 50,701 €
|
|
Total costs
|
approx. 749,700 €
|
Breakdown of Costs
* Costs for notary and land register were calculated based on the fee schedule for notaries. Assumed was the notarization of the purchase at the stated purchase price and a land charge in the amount of 80% of the purchase price. Further costs may be incurred due to activities such as land charge cancellation, notary escrow account, etc. Details of notary and land registry costs
Does this property fit my budget?
Estimated monthly rate: 2,558 €
More accuracy in a few seconds:
By providing some basic information, the estimated monthly rate is calculated individually for you. For this and for all other real estate offers on ohne-makler.net
Details
|
Condition
|
well-kept
|
|
Number of floors
|
4
|
|
Usable area
|
7.6 m²
|
|
Bathrooms (number)
|
3
|
|
Bedrooms (number)
|
5
|
|
Number of parking lots
|
2
|
|
Heating
|
central heating
|
|
Year of construction
|
2002
|
Information on equipment
- Double-glazed plastic windows
- Electric shutters (not in the basement area)
- Closed kitchen as well as dining and living area
- Underfloor heating on the ground floor (vestibule, hallway, guest WC with shower) and basement (not in the boiler room)
- Laminate and tiled floors
- Chimney for fireplace in the living room
- Toilet rooms with daylight on each floor
- Daylight bathroom with shower in the KG
- Daylight guest WC with shower on the ground floor
- Daylight bathroom with bathtub and separate shower on the upper floor
- Daylight WC in the loft
- Developed loft with approx. 20 m³
- Developed cellar with daylight and underfloor heating
- Kitchen connections in the basement
- Intercom system on the ground floor
- Gas heating
- SAT
- Garden water pump
- Rainwater cistern with 3,000 L
- 2 car parking spaces
Location
This fantastic property is situated in a quiet and family-friendly location near the edge of the forest in Hasselroth-Neuenhsslau. Kindergarten and elementary school are within walking distance. All facilities for daily needs: supermarkets, bakery, pharmacy, doctors and bank branches can be reached in a few minutes by car and/or partly on foot.
For your leisure activities, Hasselroth offers various clubs, sports facilities and plenty of nature. Lake Kinzigsee, the leisure and family pool in Freigericht-Somborn and the leisure park in Rodenbach are also popular recreational areas.
The municipality of Hasselroth with its districts of Neuenhasslau, Niedermittlau and Gondsroth has around 7,500 inhabitants and offers an excellent infrastructure. The nearest connection to the A66 Frankfurt-Fulda highway is approx. 5 minutes away by car. Your mobility is ensured by public transportation such as regional train RB51 / RE50 and bus, even without a car. You can be in Frankfurt in approx. 30 minutes. From there you can also reach other desired locations by long-distance trains.
Distances:
-Hanau city center in approx. 15 minutes by car
-Frankfurt metropolis in approx. 35 minutes by car
-FRA airport approx. 30 minutes by car
You can find more information at www.hasselroth.de.
Location Check
Energy
|
Final energy consumption
|
39.20 kWh/(m²a)
|
|
Energy efficiency class
|
A
|
|
Energy certificate type
|
consumption certificate
|
|
Main energy source
|
gas
|
Miscellaneous
If you are interested, I look forward to hearing from you!
Please send your request with your full contact details and a preferred viewing date. I will arrange a viewing appointment with you shortly.
The energy certificate will be presented at the first viewing.
Energy source: Gas heating
All property details are based on information provided by the owner, therefore no liability can be accepted for their accuracy and completeness.
The notarization/court costs and the land transfer tax will be borne by the buyer.
Do you have any questions that this exposé cannot answer? Then don't hesitate to give me a call.
Take the opportunity to live in this dream home!
Broker inquiries not welcome!
Send a message directly to the seller
Questions about this house? Show interest or arrange a viewing appointment?
Click here to send a message to the provider:
Offer from: Violeta Dieser / Dieser Immobilien
Diese Seite wurde ausgedruckt von:
https://www.ohne-makler.net/en/property/292178/
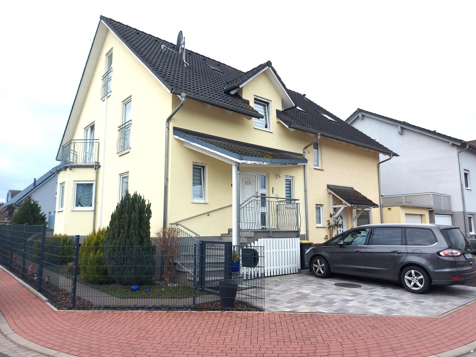
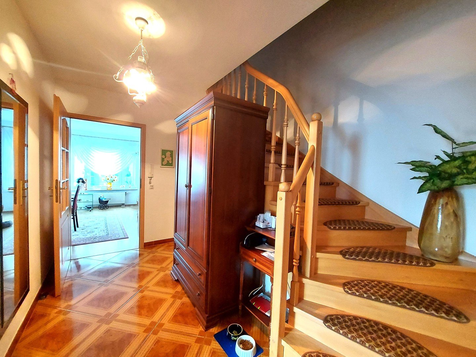
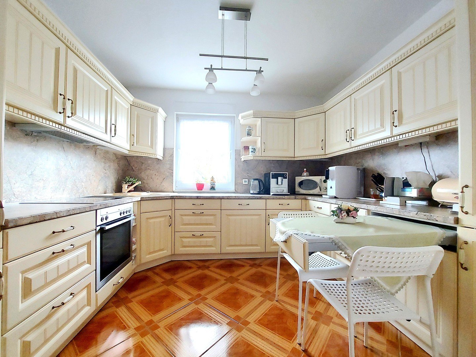
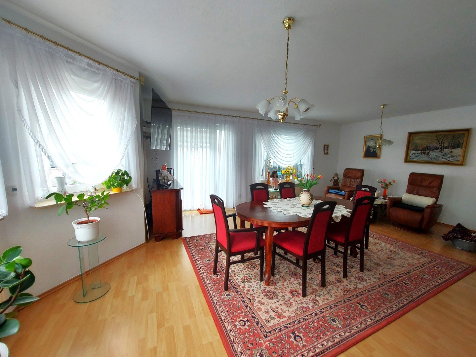
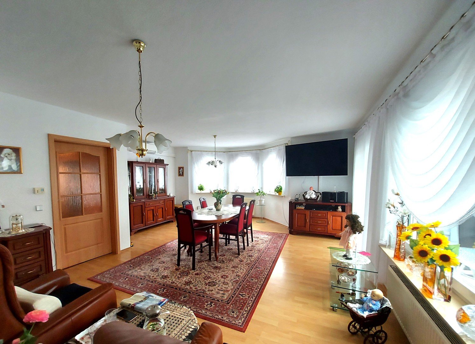
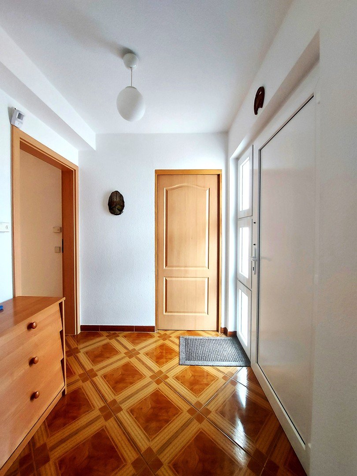
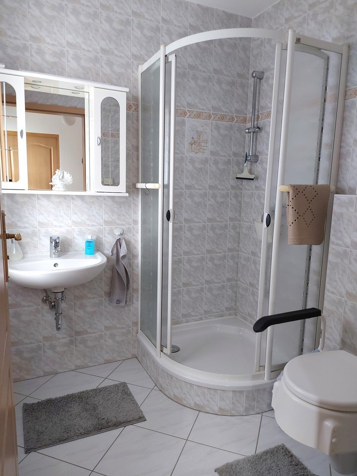
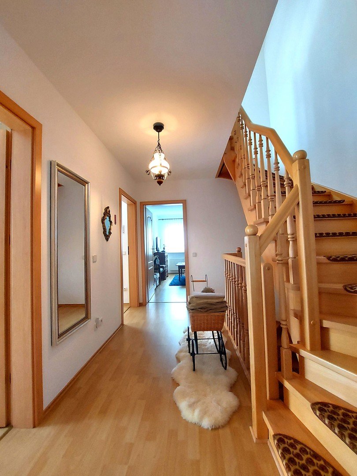
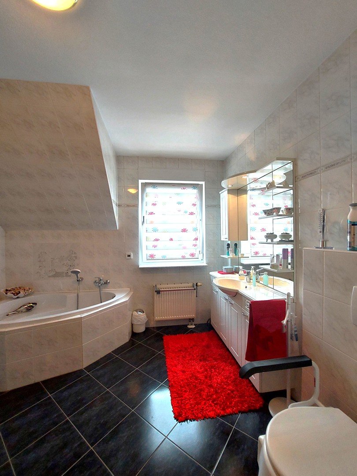
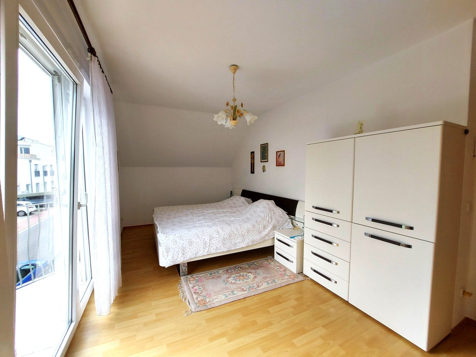
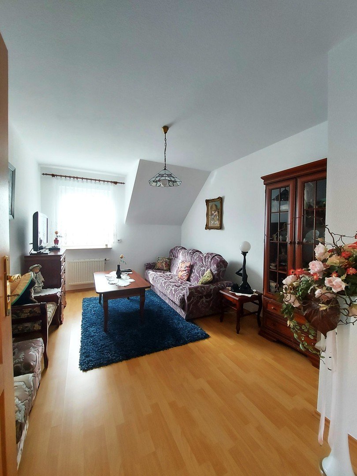
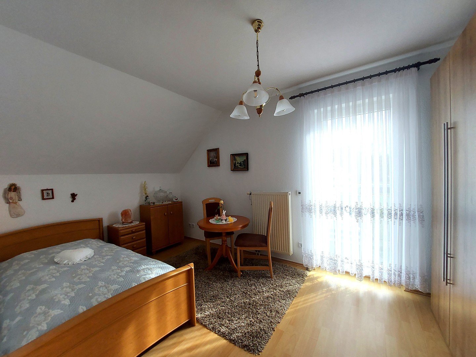
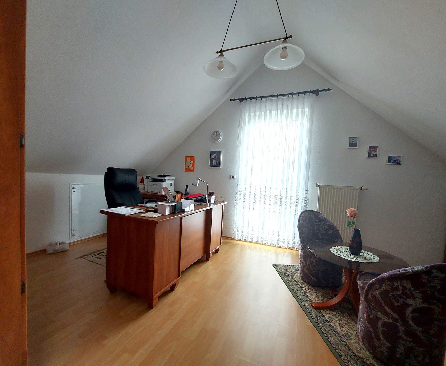
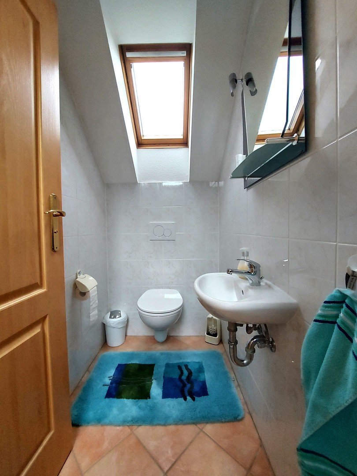
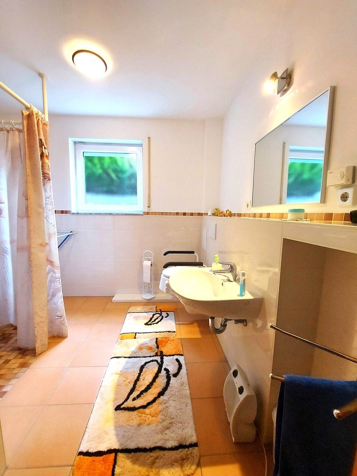
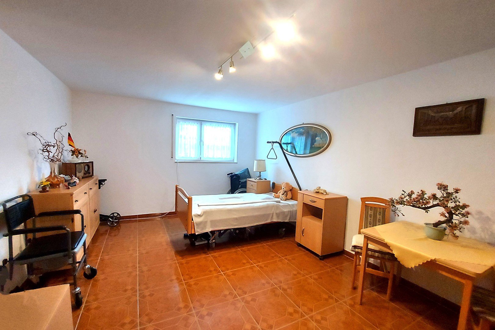
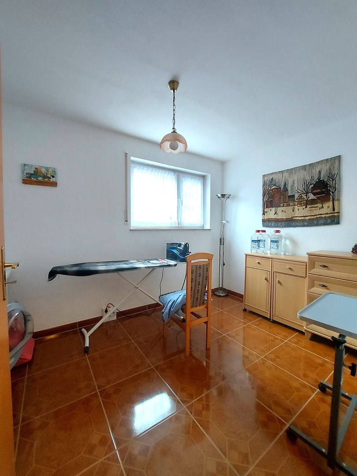
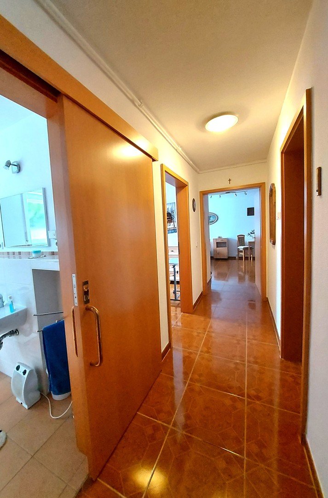
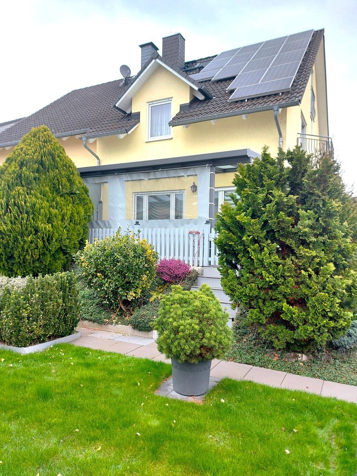
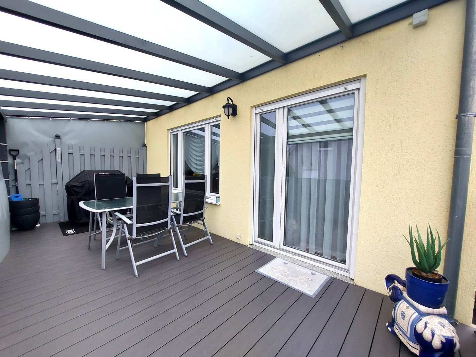
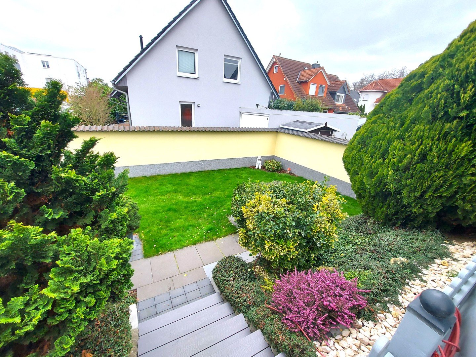
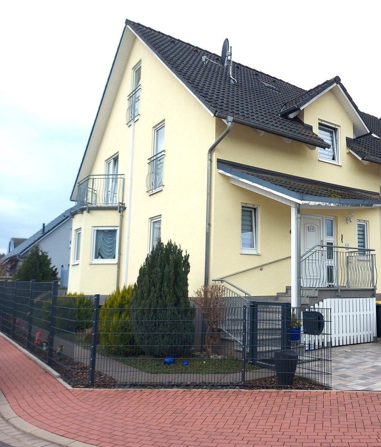
 Grundriss Erdgeschoss (EG)
Grundriss Erdgeschoss (EG)
