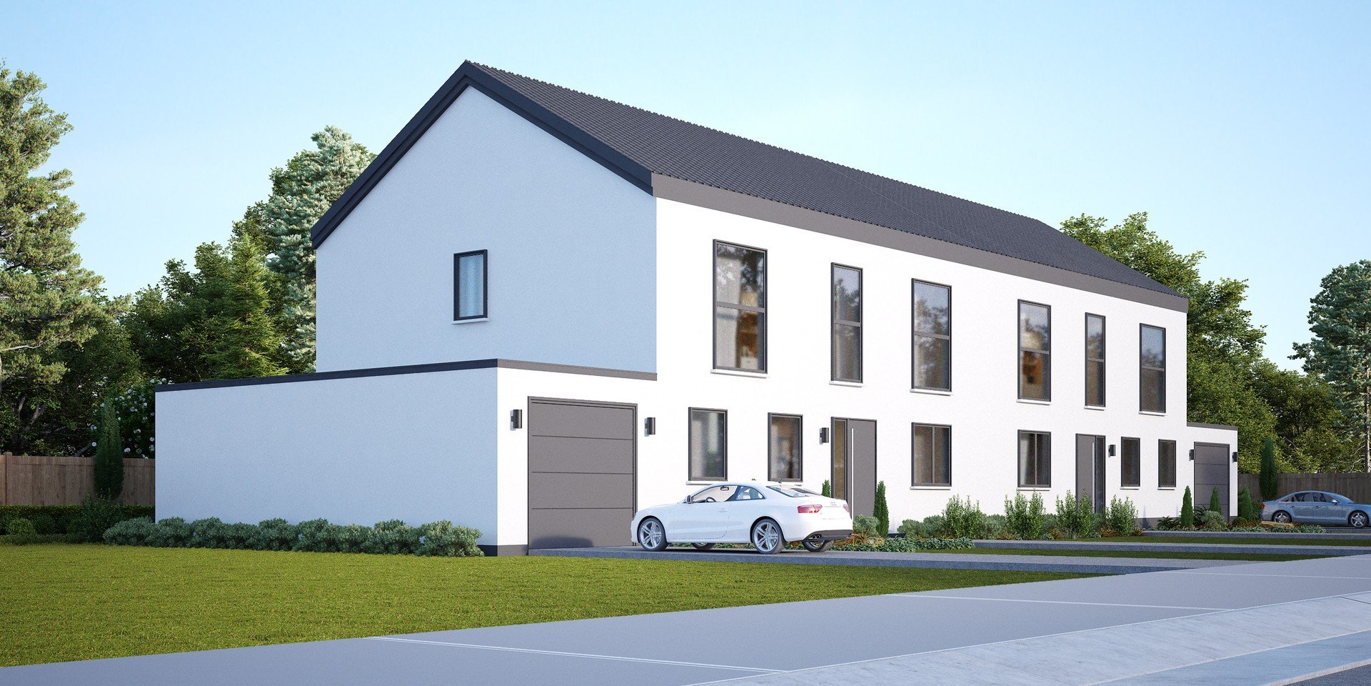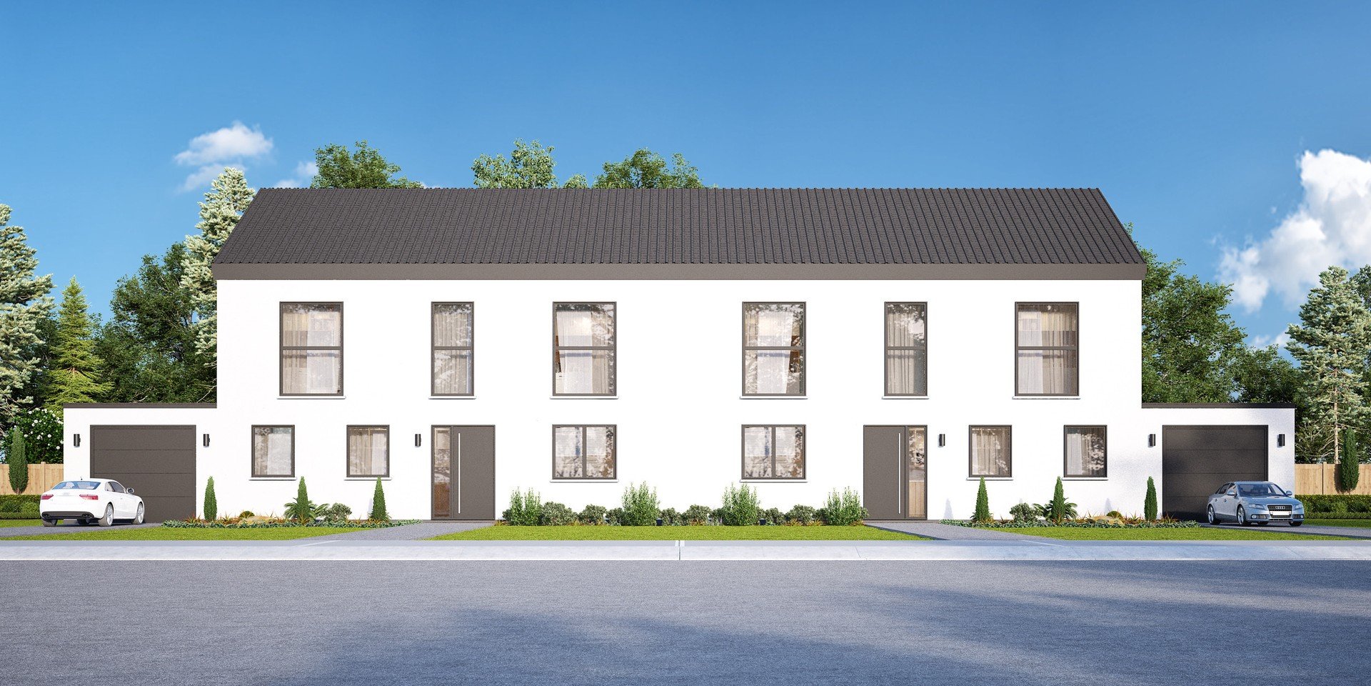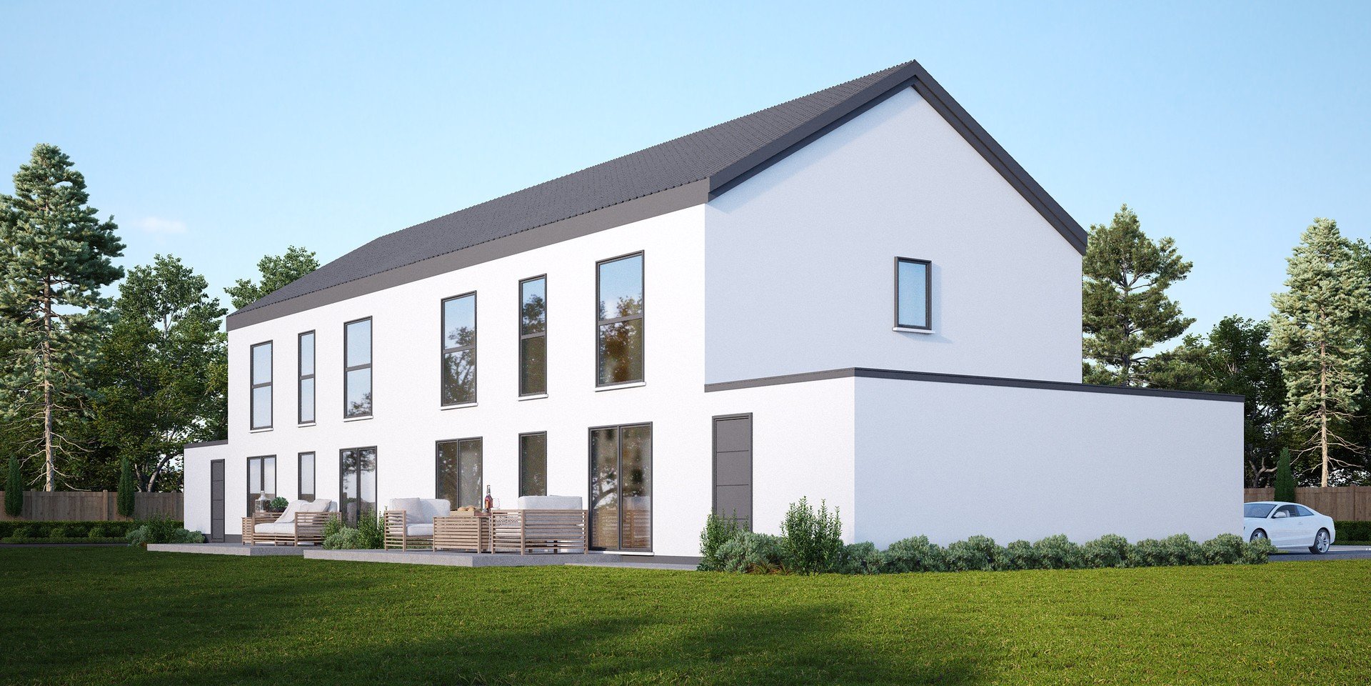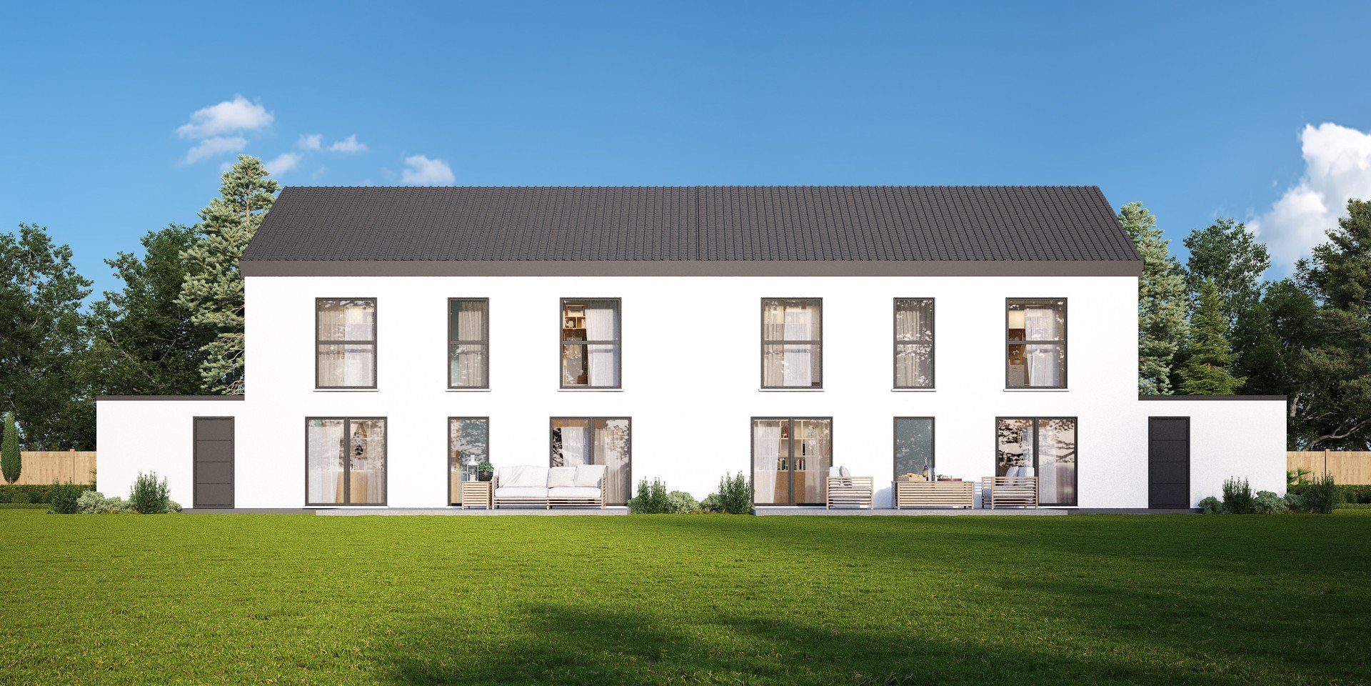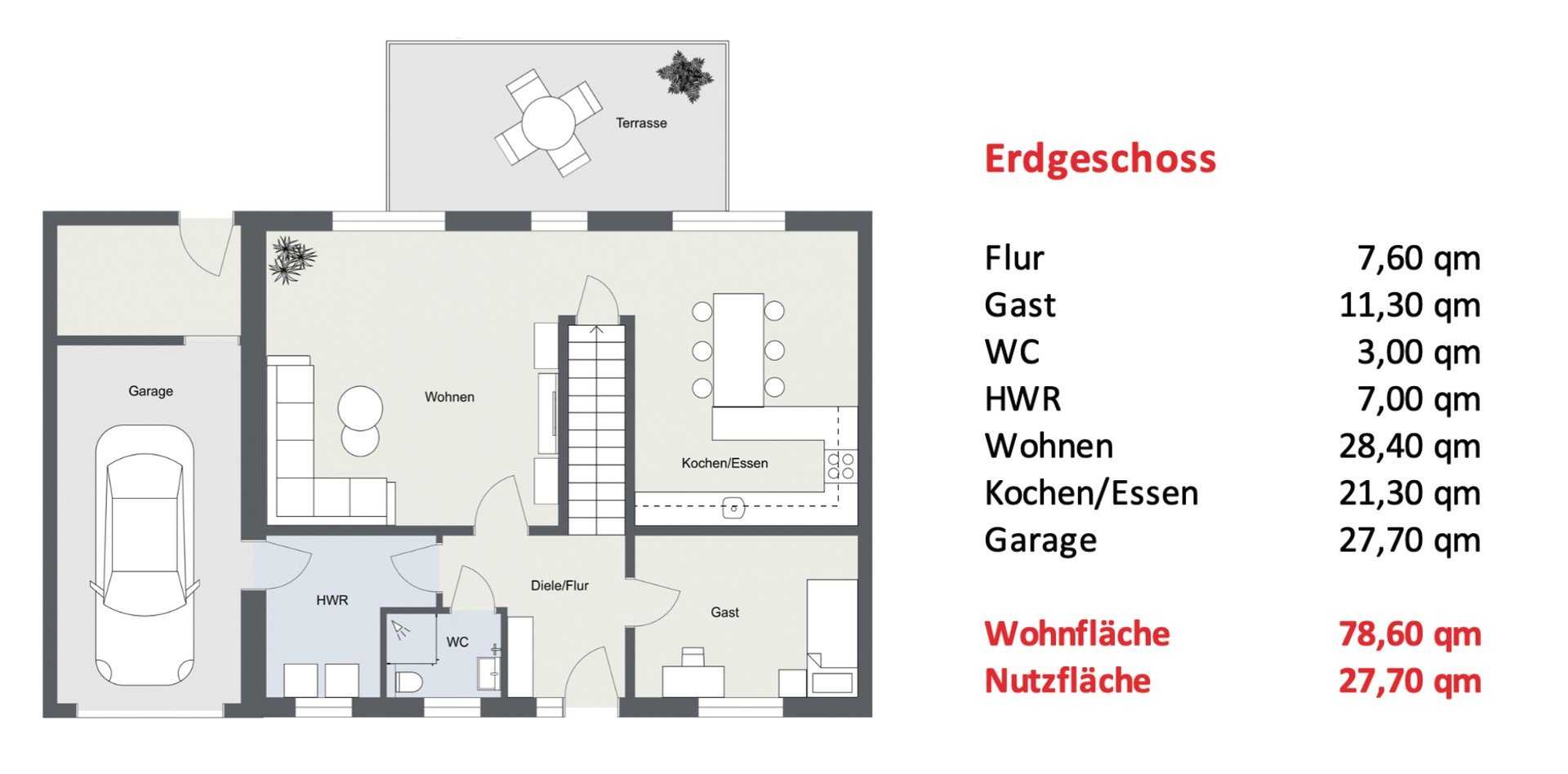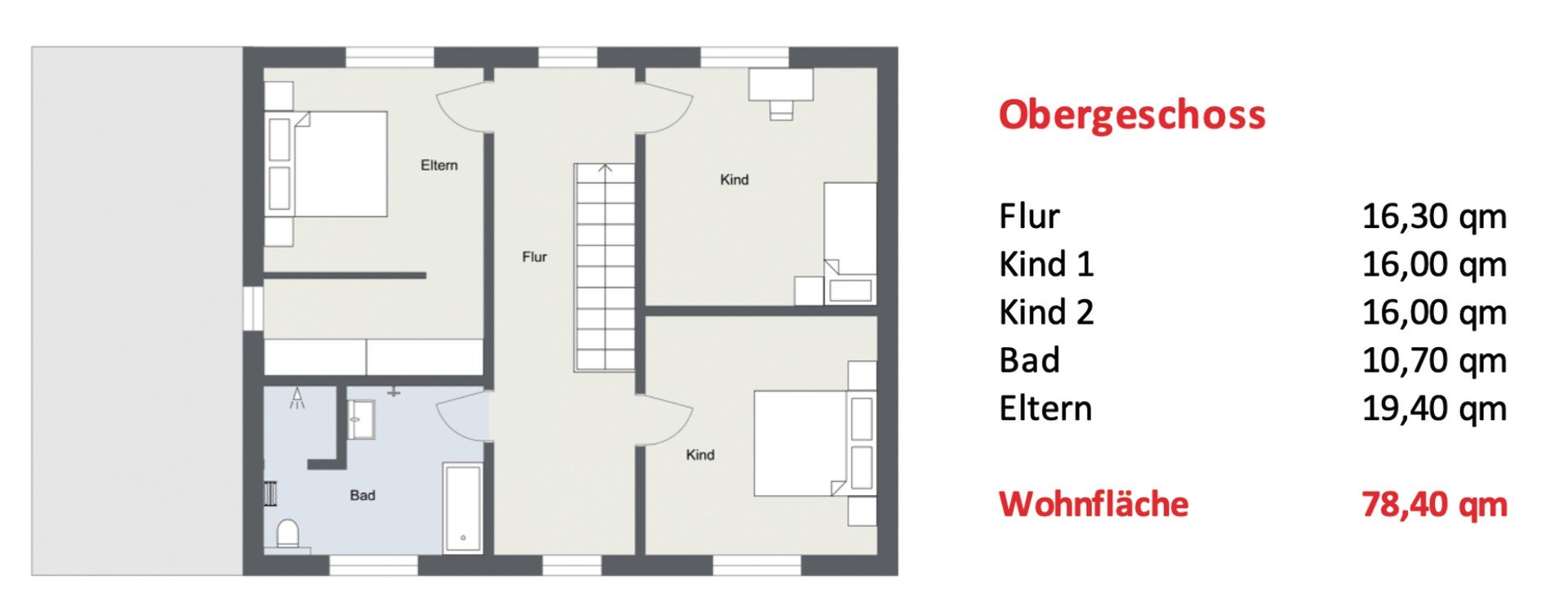- Immobilien
- Nordrhein-Westfalen
- Kreis Heinsberg
- Heinsberg
- Ready-to-occupy new build with a 5-year guarantee, in a prime location. Without brokerage fee.

This page was printed from:
https://www.ohne-makler.net/en/property/292137/
Ready-to-occupy new build with a 5-year guarantee, in a prime location. Without brokerage fee.
52525 Heinsberg (Oberbruch) – Nordrhein-WestfalenWelcome to the ultimate dream home in Heinsberg! This semi-detached house is perfect for those in search of luxury, style and comfort. With a living space of a generous 159 m² and a plot area of 293 m², this home offers enough space for your family. First occupancy! You will be delighted by the high quality of the fittings. The underfloor heating provides pleasant warmth in winter and the large windows allow daylight to flood into the house.
The house is ready to move into immediately, all work is already included in the price, all you have to do is furnish the house and you can move in straight away.
The house is spread over two floors and offers a total of 6 rooms, including 4 spacious bedrooms and a guest room. The bathroom is modern and equipped to a high standard. A highlight is certainly the garage, which offers plenty of space for your car. The location is perfect for anyone looking for a quiet neighborhood and yet good connections to the city center. Don't hesitate to arrange a viewing appointment. See the beauty and quality of this house for yourself!
Are you interested in this house?
|
Object Number
|
OM-292137
|
|
Object Class
|
house
|
|
Object Type
|
semi-detached house
|
|
Is occupied
|
Vacant
|
|
Handover from
|
by arrangement
|
Purchase price & additional costs
|
purchase price
|
498.600 €
|
|
Purchase additional costs
|
approx. 38,869 €
|
|
Total costs
|
approx. 537,468 €
|
Breakdown of Costs
* Costs for notary and land register were calculated based on the fee schedule for notaries. Assumed was the notarization of the purchase at the stated purchase price and a land charge in the amount of 80% of the purchase price. Further costs may be incurred due to activities such as land charge cancellation, notary escrow account, etc. Details of notary and land registry costs
Does this property fit my budget?
Estimated monthly rate: 1,802 €
More accuracy in a few seconds:
By providing some basic information, the estimated monthly rate is calculated individually for you. For this and for all other real estate offers on ohne-makler.net
Details
|
Condition
|
first occupancy
|
|
Monument protection object
|
Yes
|
|
Number of floors
|
2
|
|
Usable area
|
27.7 m²
|
|
Bathrooms (number)
|
2
|
|
Bedrooms (number)
|
4
|
|
Number of garages
|
1
|
|
Number of parking lots
|
2
|
|
Flooring
|
tiles
|
|
Heating
|
underfloor heating
|
|
Year of construction
|
2024
|
|
Equipment
|
terrace, garden, guest toilet, barrier-free
|
|
Infrastructure
|
pharmacy, grocery discount, general practitioner, kindergarten, primary school, secondary school, middle school, high school, comprehensive school, public transport
|
Information on equipment
You can expect avant-garde furnishings that meet the highest standards. The house is being built using solid construction methods and offers you superior quality. The underfloor heating ensures pleasant warmth in all living spaces. All windows are fitted with electric shutters and the interior doors are white. A staircase with wooden oak steps connects the two floors. The feel-good bathrooms have a modern design and are equipped with barrier-free showers. Only renowned quality is used here, from the sanitary concepts to the tiles.
Overview of all features:
- Solid construction and unusual façade design
- Energy-efficient air heat pump
- Plastic windows with triple glazing
- All windows have electric shutters
- Underfloor heating in all living areas
- Interior doors in elegant white
- Modern feel-good bathrooms with barrier-free showers
- Sanitary concepts from renowned manufacturers incl. tiles
- Utility room
- Structured network distribution
- External thermal insulation composite system in the façade
- Garage with a large sectional door incl. remote control
Location
The property is located in a beautiful suburb with a rural idyll and close to the city. This dream property is located in the middle of this picturesque setting. The quiet street, lined with tall trees, offers the perfect combination of relaxation and recreation. The infrastructure and transport links are excellent, with shopping facilities, schools and leisure activities nearby. The property itself is a modern gem that offers you a luxurious home in a prime location. Discover your new dream home and enjoy life to the full!
Location Check
Energy
|
Energy efficiency class
|
A+
|
|
Energy certificate type
|
demand certificate
|
|
Main energy source
|
electricity
|
|
Final energy demand
|
23.40 kWh/(m²a)
|
Miscellaneous
The semi-detached house will be built in an upmarket solid construction ready for occupancy. The basic features include a sophisticated energy concept with a thermal insulation composite system, air source heat pump and underfloor heating as well as plastic windows with triple glazing and electric shutters.
Broker inquiries not welcome!
Topic portals
Send a message directly to the seller
Questions about this house? Show interest or arrange a viewing appointment?
Click here to send a message to the provider:
Offer from: Fertich Immobilien - Herr Fertich
Diese Seite wurde ausgedruckt von:
https://www.ohne-makler.net/en/property/292137/
