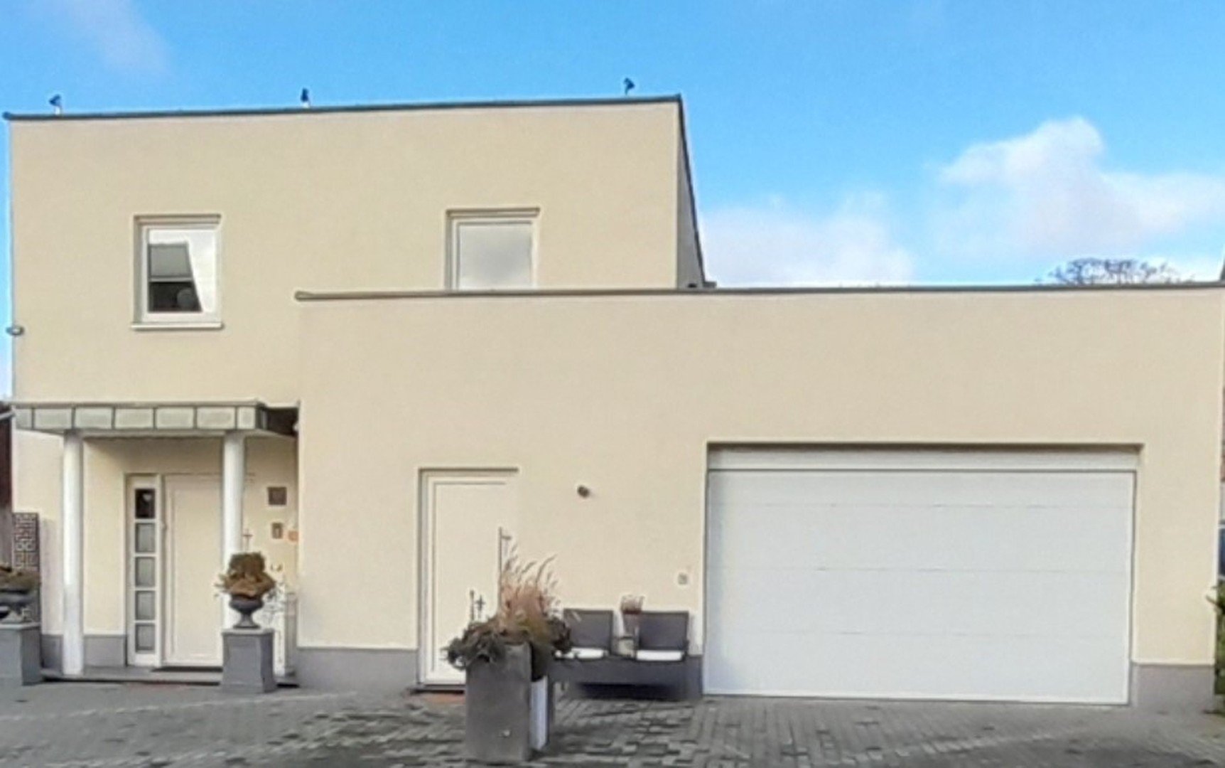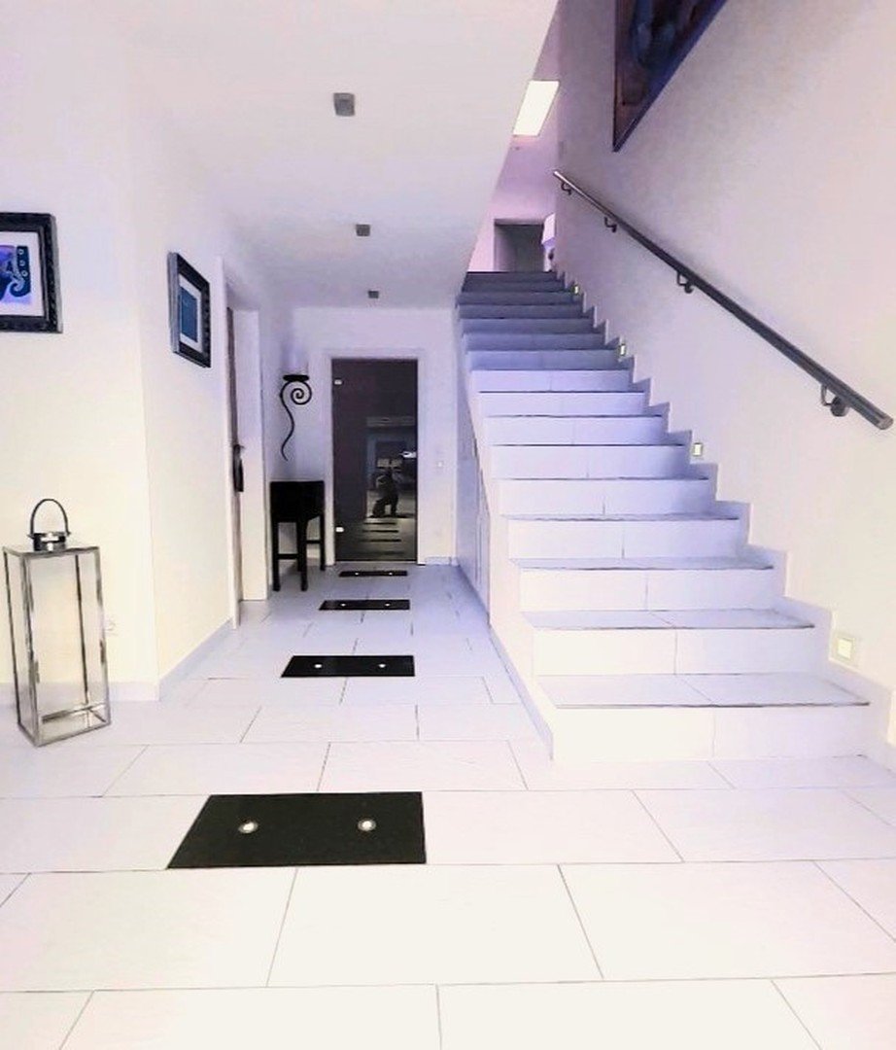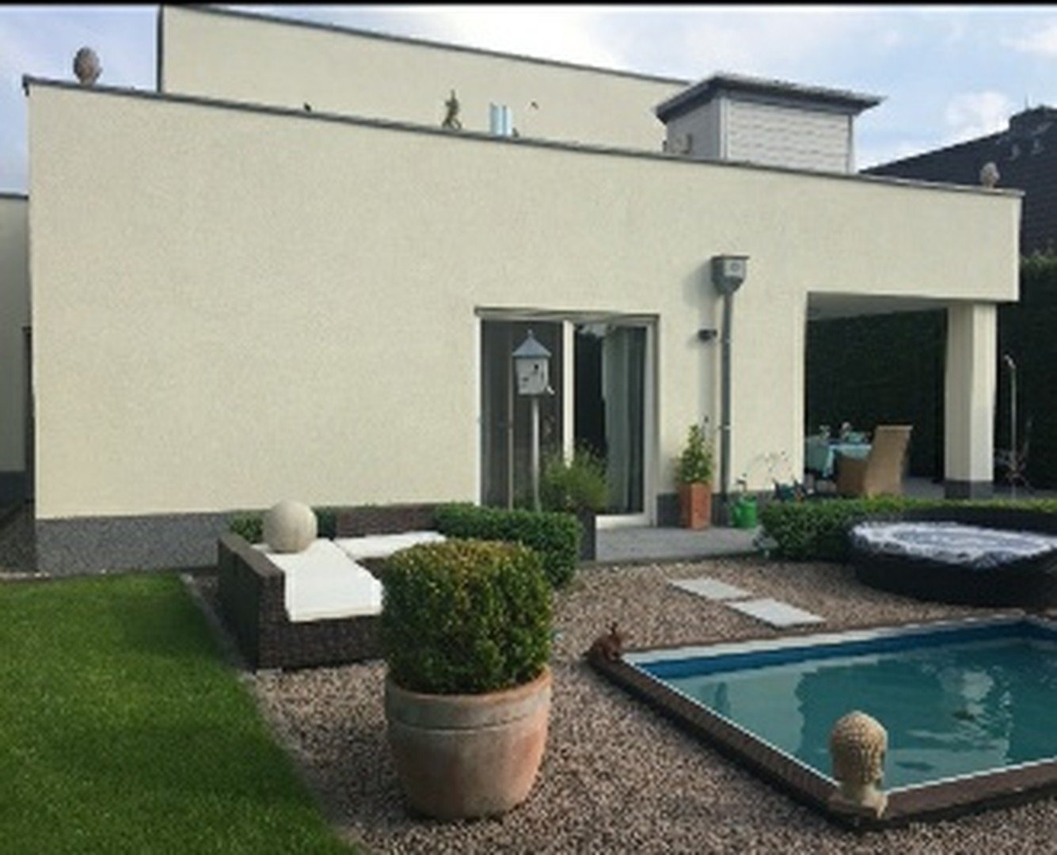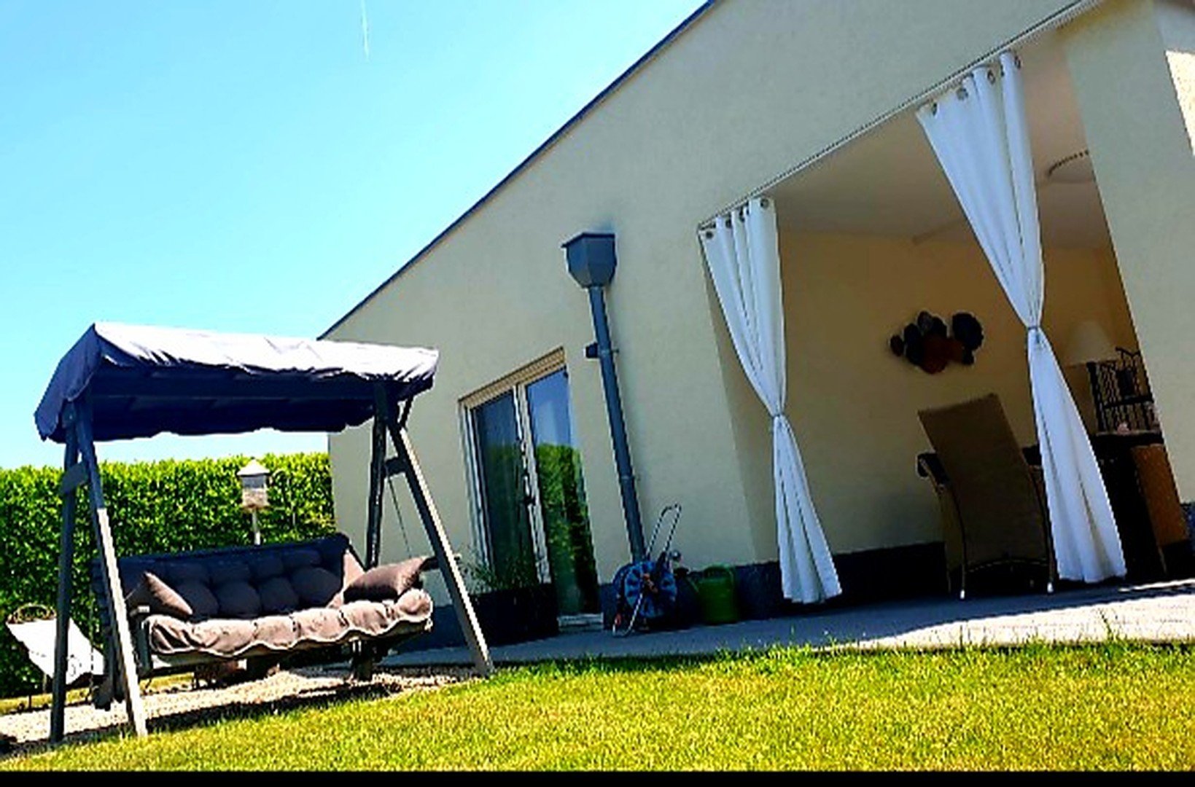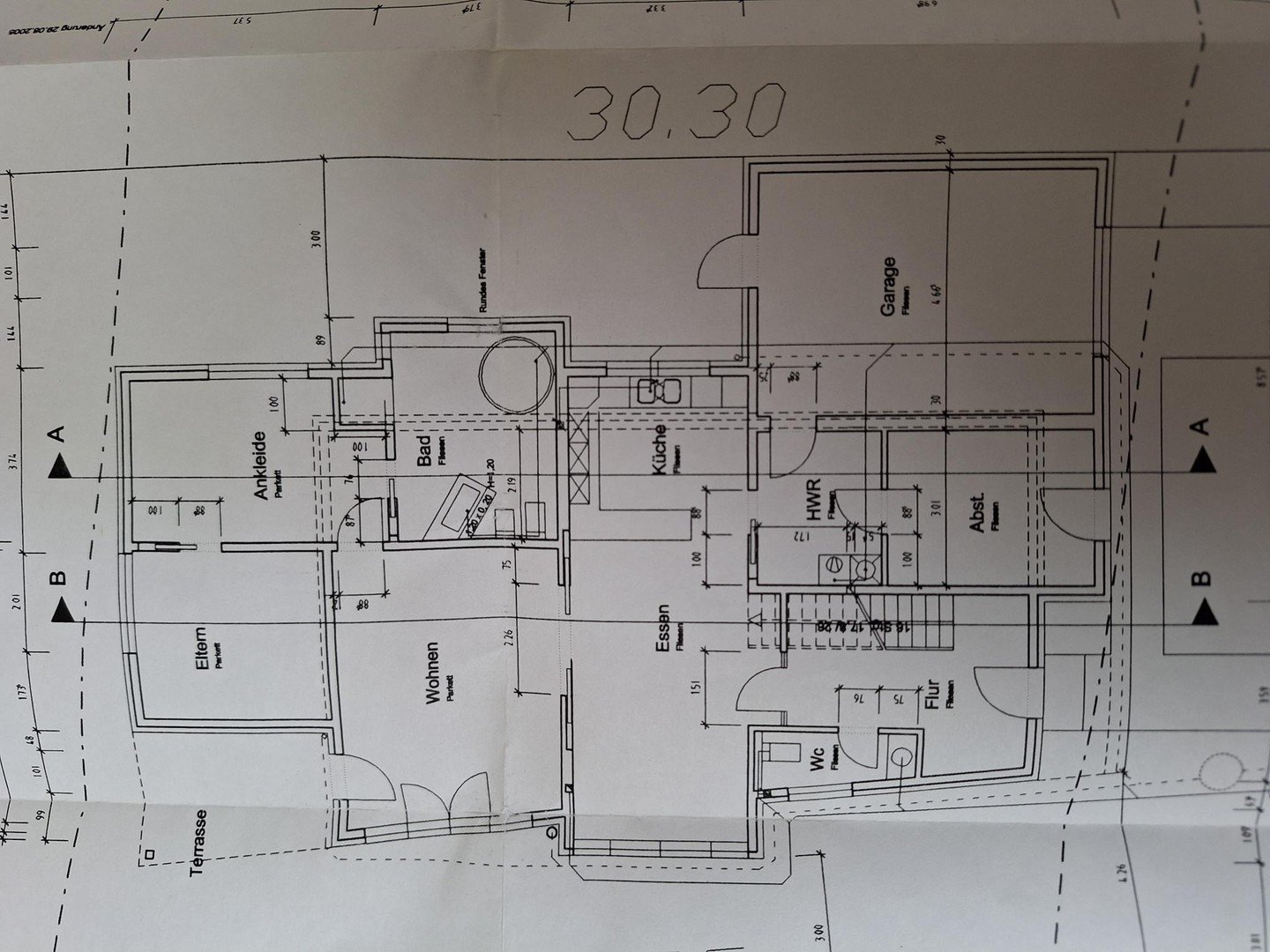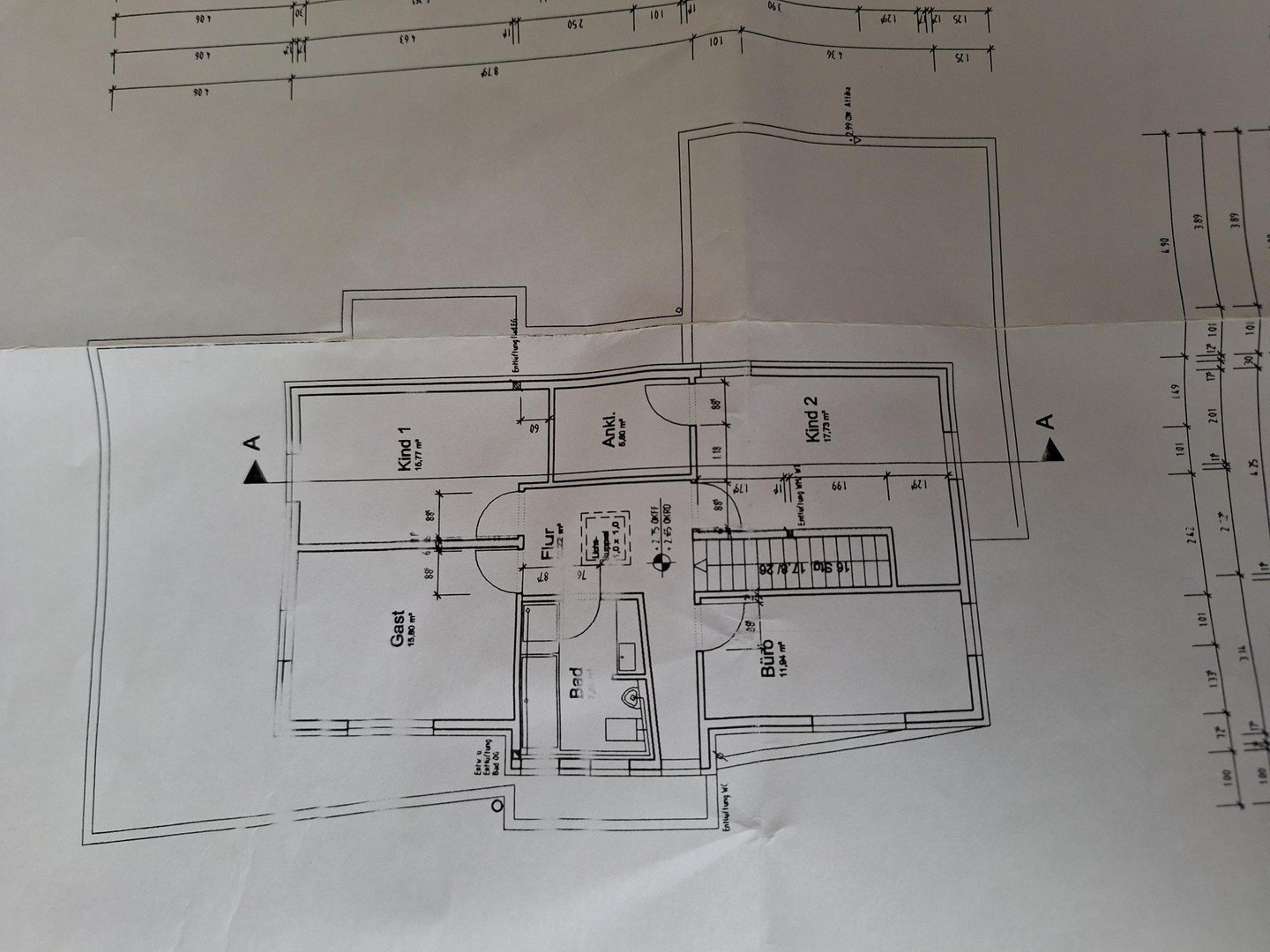- Immobilien
- Nordrhein-Westfalen
- Kreis Borken
- Gronau (Westfalen)
- Exclusive detached house in a quiet residential area of Gronau-Epe

This page was printed from:
https://www.ohne-makler.net/en/property/292112/
Exclusive detached house in a quiet residential area of Gronau-Epe
48599 Gronau / Epe – Nordrhein-WestfalenThis Bauhaus-style detached house, completed in 2006, is situated in a quiet yet central location in Gronau-Epe. The modern architectural style and the façade stand for simple elegance. The interplay of light and space in the entrance area welcomes its residents. The living/dining area with open kitchen including cooking island forms the focal point of this house. From here, as well as from the adjoining living room, you can access the garden/terrace area, which is protected by high hedges, through generous glass elements. There is also a bedroom with adjoining dressing room on the barrier-free first floor. Here you will find access to the en-suite bathroom with free-standing bathtub and shower. The upper floor was built completely without sloping ceilings. The entire living space offers room for family and/or business. All of this combined with a high standard of quality of life and retreat options in an elegant ambience.
Are you interested in this house?
|
Object Number
|
OM-292112
|
|
Object Class
|
house
|
|
Object Type
|
single-family house
|
|
Is occupied
|
Vacant
|
|
Handover from
|
by arrangement
|
Purchase price & additional costs
|
purchase price
|
719.000 €
|
|
Purchase additional costs
|
approx. 55,902 €
|
|
Total costs
|
approx. 774,901 €
|
Breakdown of Costs
* Costs for notary and land register were calculated based on the fee schedule for notaries. Assumed was the notarization of the purchase at the stated purchase price and a land charge in the amount of 80% of the purchase price. Further costs may be incurred due to activities such as land charge cancellation, notary escrow account, etc. Details of notary and land registry costs
Does this property fit my budget?
Estimated monthly rate: 2,632 €
More accuracy in a few seconds:
By providing some basic information, the estimated monthly rate is calculated individually for you. For this and for all other real estate offers on ohne-makler.net
Details
|
Condition
|
well-kept
|
|
Number of floors
|
2
|
|
Usable area
|
50 m²
|
|
Bathrooms (number)
|
2
|
|
Bedrooms (number)
|
5
|
|
Number of garages
|
1
|
|
Number of parking lots
|
4
|
|
Flooring
|
parquet, laminate, tiles
|
|
Heating
|
underfloor heating
|
|
Year of construction
|
2006
|
|
Equipment
|
balcony, terrace, garden, roof terrace, full bath, shower bath, sauna, fitted kitchen, guest toilet, fireplace, barrier-free
|
|
Infrastructure
|
pharmacy, grocery discount, general practitioner, kindergarten, primary school, secondary school, middle school, high school, comprehensive school, public transport
|
Information on equipment
Fiber optic connection. There is a spacious built-in cupboard under the stairs in the hallway. Separate utility/heating room, large garage with electric garage door. From the garage you have access to the house and garden. The guest WC is fitted with Alessi ceramics. Fitted kitchen with electrical appliances from Siemens. Gas cooking island with glass counter. The living/dining area and the bedroom and dressing room on the first floor have parquet flooring. A closed fireplace in the living room rounds off the cozy atmosphere. Underfloor heating throughout the first floor. On the upper floor you enter the bright, open hallway with skylight. There are 4 bedrooms here, as well as the bathroom with underfloor heating, bath and shower. 3 rooms have direct access to the respective roof terraces (each approx. 50 sqm, north-east and south-west facing). The terraces invite you to sunbathe and linger in comfort, protected from view. There is also a sauna for 4 people on the southwest-facing terrace.
The garden is completely enclosed and therefore "childproof". A spacious surrounding terrace with partial roofing offers many possibilities. The additional, covered outdoor seating area with adjoining shed, which is located at the back of the garden, offers a further retreat.
There are 4 paved parking spaces in front of the house, as well as a motorhome parking space of 10 meters or more in length. A second house entrance at the front provides direct access to the utility room (convenient after shopping, walks in the rain, children after playing, dogs etc.).
Location
Our detached house is located in a quiet residential area of Epe, characterized by buildings consisting of detached houses. A good infrastructure such as schools, pharmacies, doctors, bakeries, groceries, daycare centers are in the immediate vicinity. These can be reached by bike or on foot. The connection to the A31 highway can also be reached quickly via the B54.
Location Check
Energy
|
Main energy source
|
gas
|
Miscellaneous
The house can be transferred from October 2024 or by arrangement. The house will be sold in a bidding process. A detailed exposé will be sent after submission/information of funds and/or proof of financing. Please only send inquiries to me by e-mail.
As this is not a distress sale, we kindly ask you to refrain from inquiries in the sense of "last price".
Broker inquiries not welcome!
Topic portals
Diese Seite wurde ausgedruckt von:
https://www.ohne-makler.net/en/property/292112/
