- Immobilien
- Bayern
- Kreis Erlangen-Höchstadt
- Eckental
- Bungalow seeks new owner

This page was printed from:
https://www.ohne-makler.net/en/property/291998/
Bungalow seeks new owner
90542 Eckental (Eckenhaid) – BayernSpacious U-shaped bungalow built by Fischer Haus. The partial basement was built in solid stone and concrete. The first floor is also made of stone in the swimming pool area. The rest of the structure was built as an insulated timber frame construction. The hipped roof was covered with concrete tiles. The windows are made of wood and are double-glazed. The large panoramic windows to the garden are designed with a lift and slide function or as swing windows.
designed. The aluminum doors in the conservatory can all be opened. The garden is not visible from
not visible from the outside. A garden and greenhouse are also included.
The swimming pool also has a whirlpool bath, steam shower, sauna and WC. The music room is also soundproofed. The kitchen is fully equipped.
The living room has an 85 inch TV and an open fireplace.
The conservatory adjoins the bedroom, living room and swimming pool
and can be closed on all sides with electric blinds. The master bedroom
is oriented towards the garden. The upper bathroom has a walk-in shower, WC, bidet,
washbasin with two basins. The adjoining room can be used as a children's room. In the hallway there is a 6 m long built-in wardrobe. After that there is a
wardrobe and the guest WC. The entrance area is furnished with rustic beams and roughcast
and roughcast. In the basement there is a drying room, washing machine room, a bathroom with two washbasins, bidet, WC and bathtub as well as the two rooms. The
pellet heating room is the passageway to the garage. This is equipped with two parking spaces. The pellet store is also located here. The forecourt contains
a carport, two open parking spaces, a wide access staircase and a terrace.
Please refer to the exposé for all other features and conversion measures,
which answers all your questions. The price is negotiable.
Are you interested in this house?
|
Object Number
|
OM-291998
|
|
Object Class
|
house
|
|
Object Type
|
bungalow
|
|
Is occupied
|
Vacant
|
|
Handover from
|
immediately
|
Purchase price & additional costs
|
purchase price
|
689.000 €
|
|
Purchase additional costs
|
approx. 32,876 €
|
|
Total costs
|
approx. 721,875 €
|
Breakdown of Costs
* Costs for notary and land register were calculated based on the fee schedule for notaries. Assumed was the notarization of the purchase at the stated purchase price and a land charge in the amount of 80% of the purchase price. Further costs may be incurred due to activities such as land charge cancellation, notary escrow account, etc. Details of notary and land registry costs
Does this property fit my budget?
Estimated monthly rate: 2,522 €
More accuracy in a few seconds:
By providing some basic information, the estimated monthly rate is calculated individually for you. For this and for all other real estate offers on ohne-makler.net
Details
|
Condition
|
well-kept
|
|
Number of floors
|
1
|
|
Usable area
|
300 m²
|
|
Bathrooms (number)
|
3
|
|
Bedrooms (number)
|
3
|
|
Number of garages
|
1
|
|
Number of carports
|
1
|
|
Number of parking lots
|
5
|
|
Flooring
|
laminate, tiles, vinyl / PVC
|
|
Heating
|
central heating
|
|
Year of construction
|
1974
|
|
Equipment
|
winter garden, garden, basement, full bath, shower bath, sauna, pool / swimming pool, fitted kitchen, guest toilet, fireplace
|
|
Infrastructure
|
pharmacy, grocery discount, general practitioner, kindergarten, primary school, secondary school, middle school, high school, comprehensive school, public transport
|
Information on equipment
See expose`. The expose includes 110 photos and documents!
These will be sent separately via download link.
Location
Eckenhaid is a district of the Eckental market town and benefits from its favorable location in the middle of the Nuremberg-Erlangen-Lauf city triangle on the Pegnitz river. The fast
connection is guaranteed by the B2 and the A9 and A3 highways.
Rail and bus connections are available. Shopping, doctors, pharmacies, stores for daily needs and gastronomy are exemplary.
Please refer to the expose for all other amenities.
Location Check
Energy
|
Energy efficiency class
|
G
|
|
Energy certificate type
|
demand certificate
|
|
Main energy source
|
wood pellets
|
|
Final energy demand
|
239.50 kWh/(m²a)
|
Miscellaneous
Topic portals
Diese Seite wurde ausgedruckt von:
https://www.ohne-makler.net/en/property/291998/
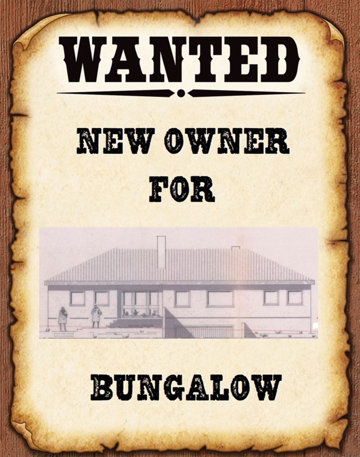
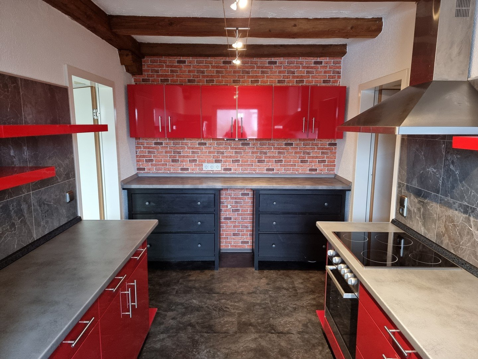
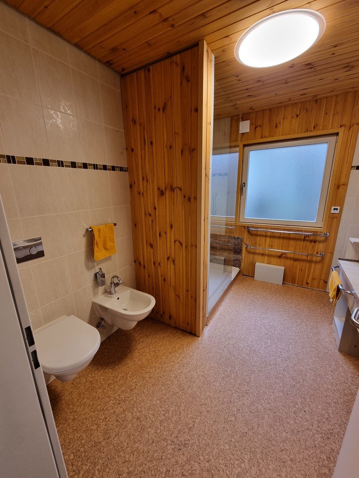
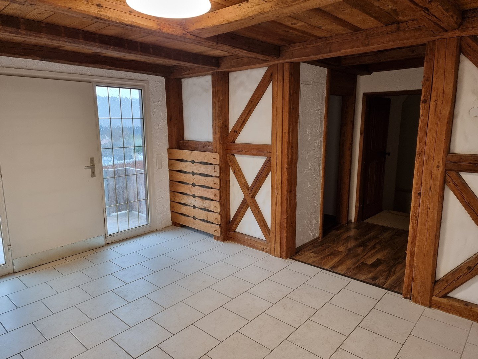
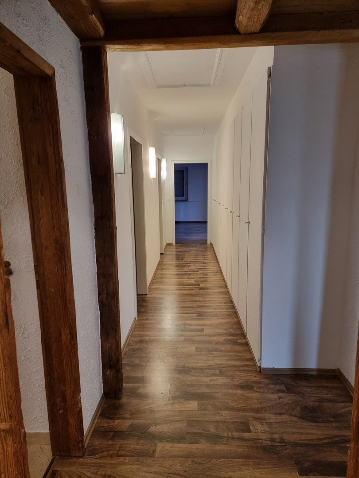
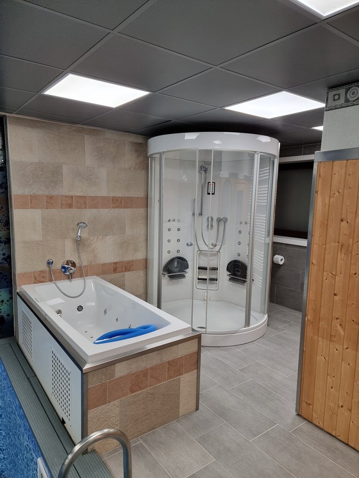
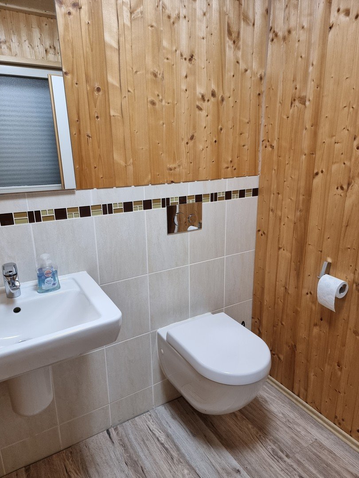
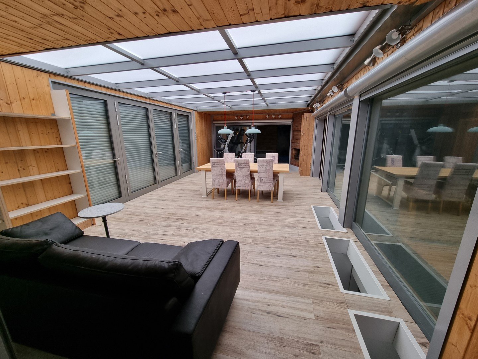
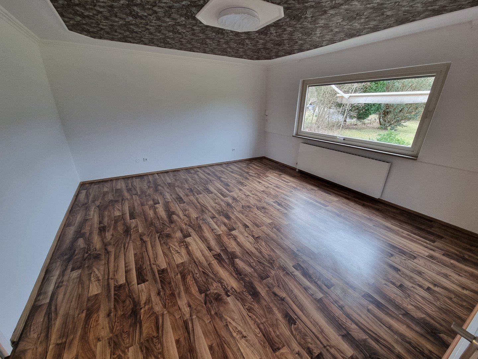
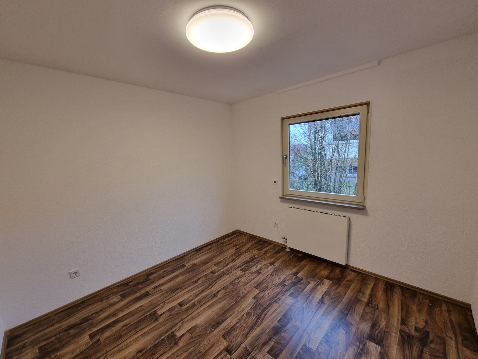
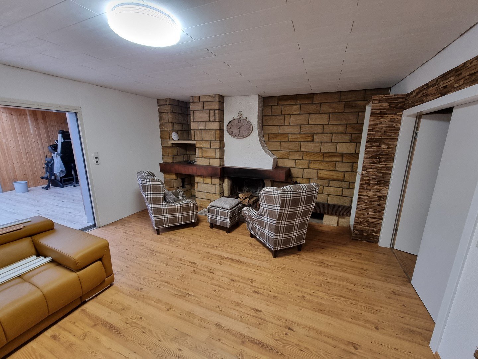
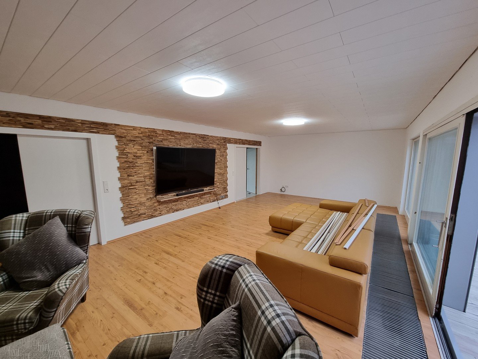
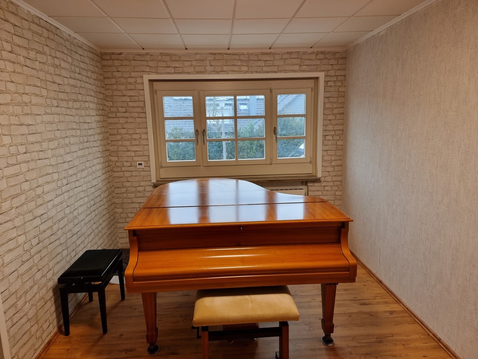
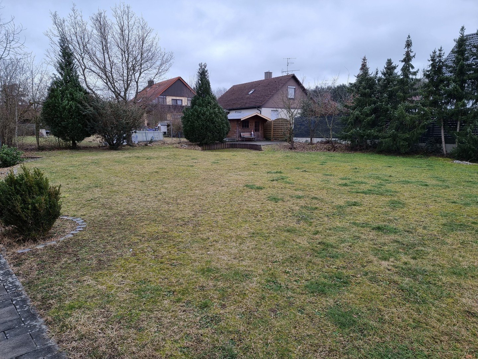
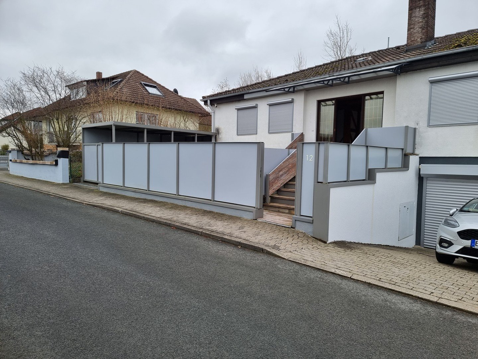
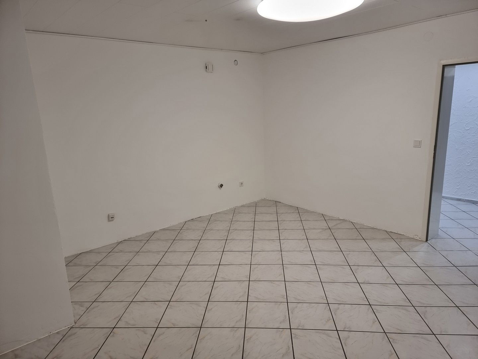
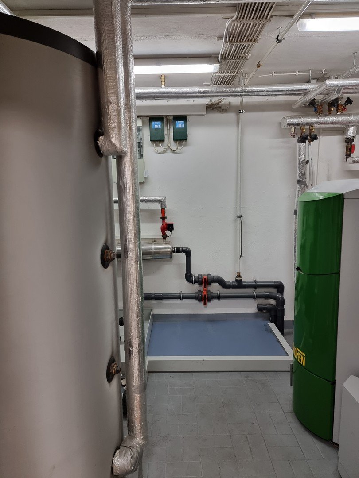
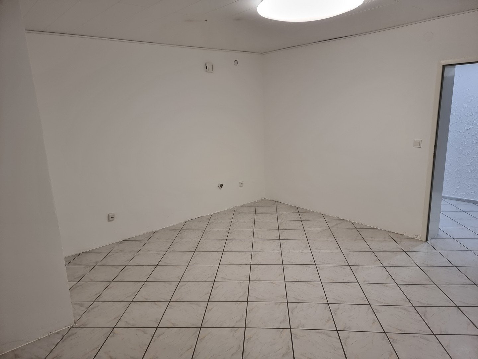
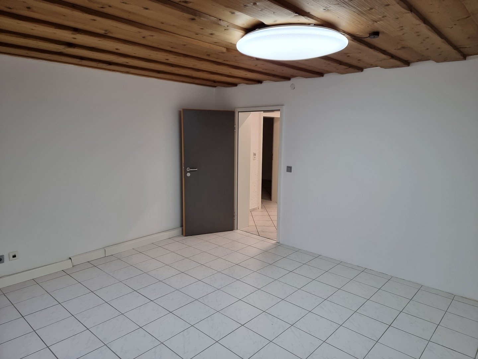
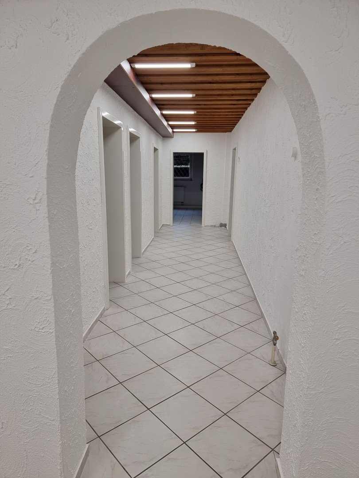
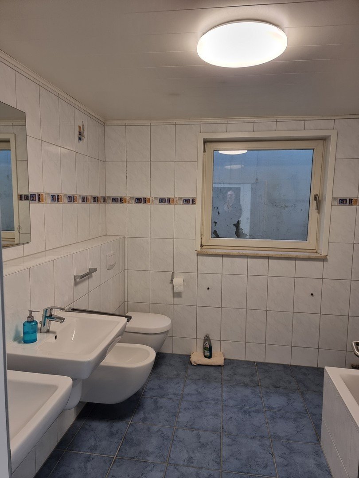
 Edgeschoss
Edgeschoss
