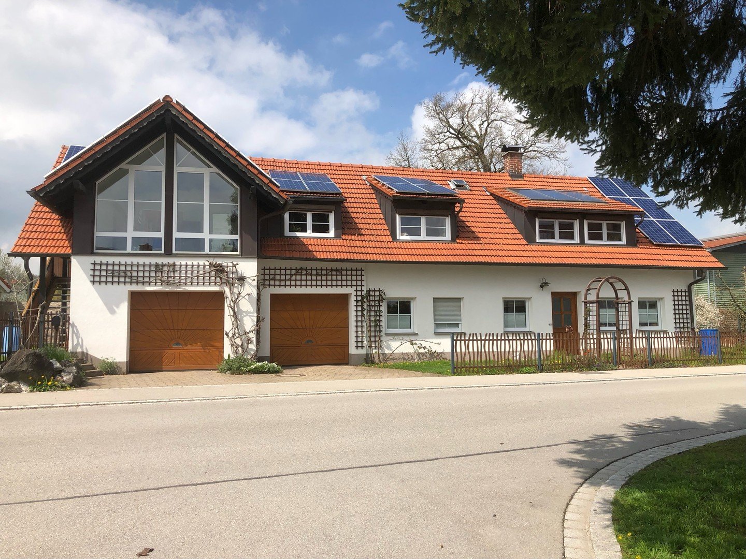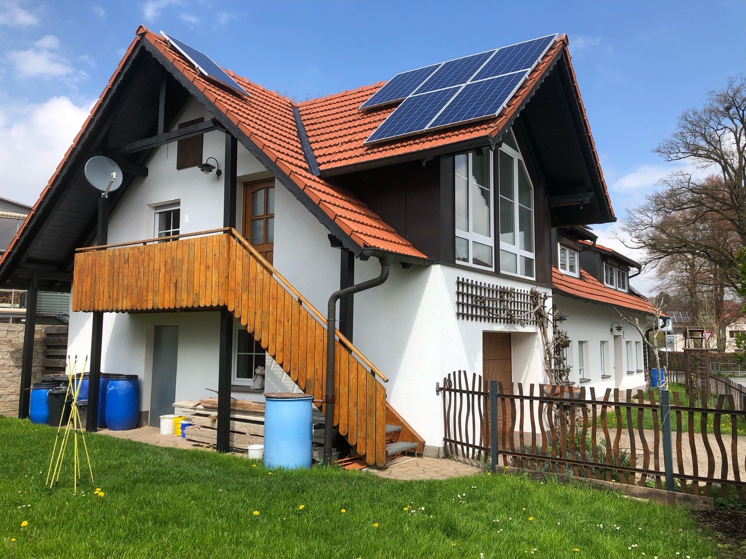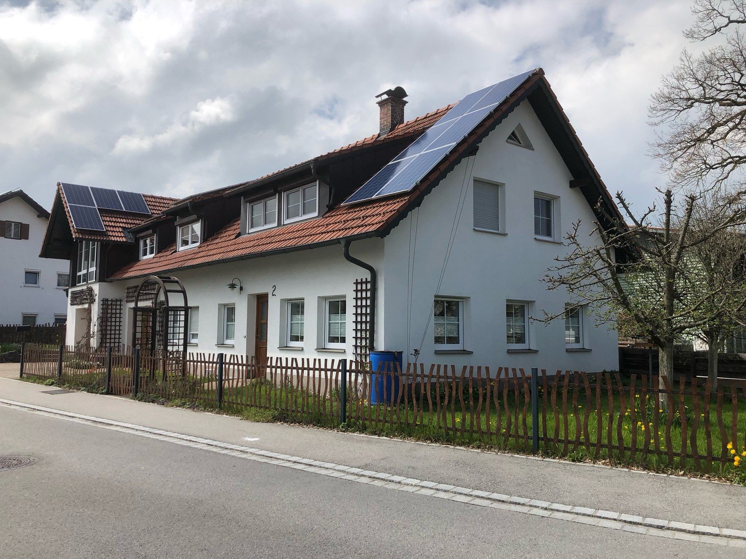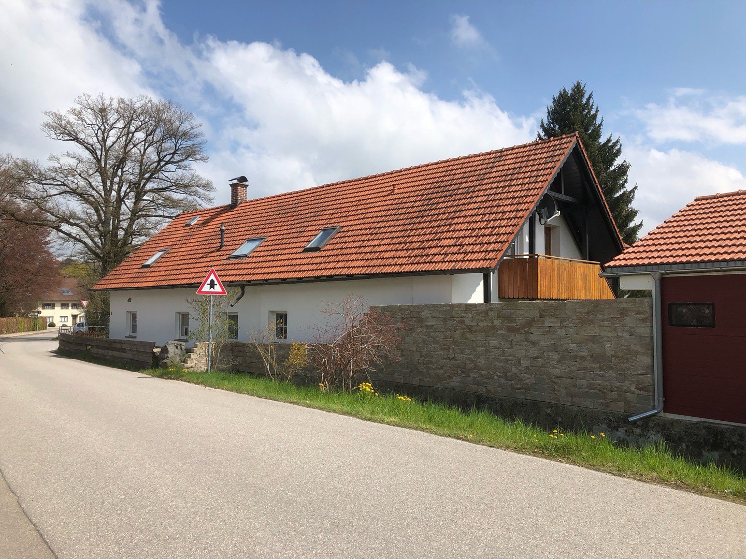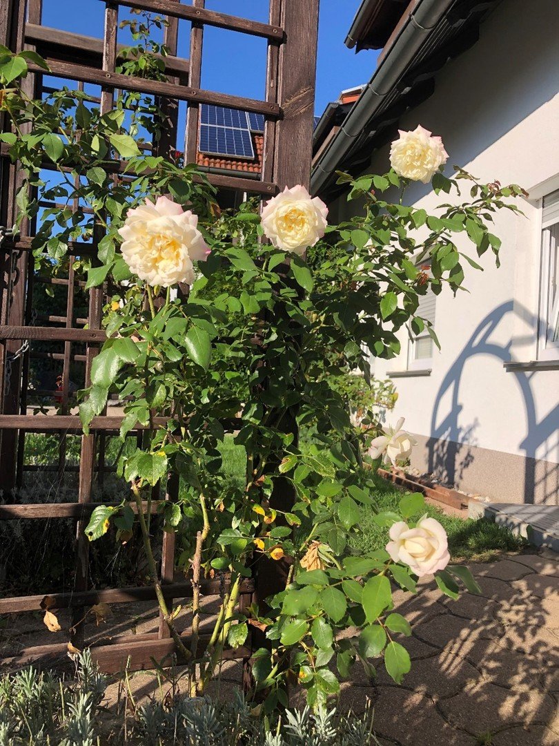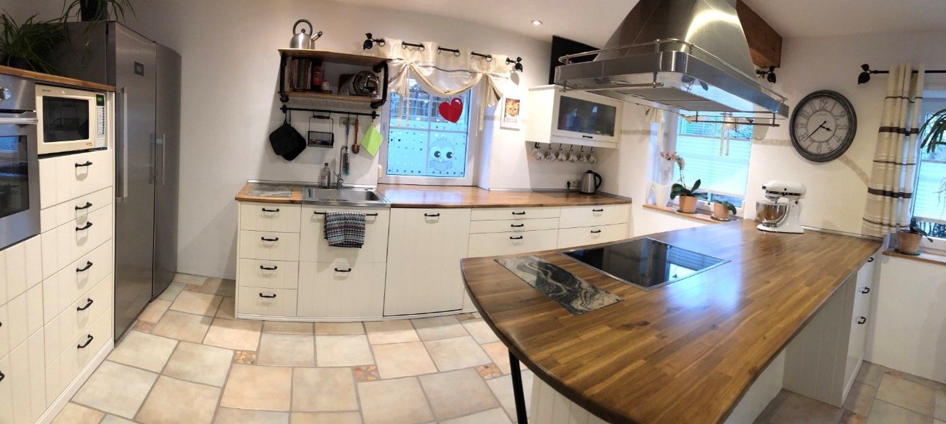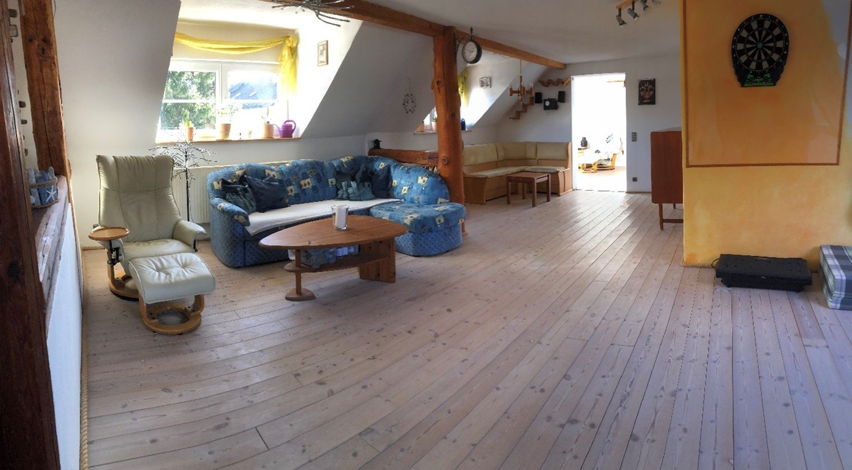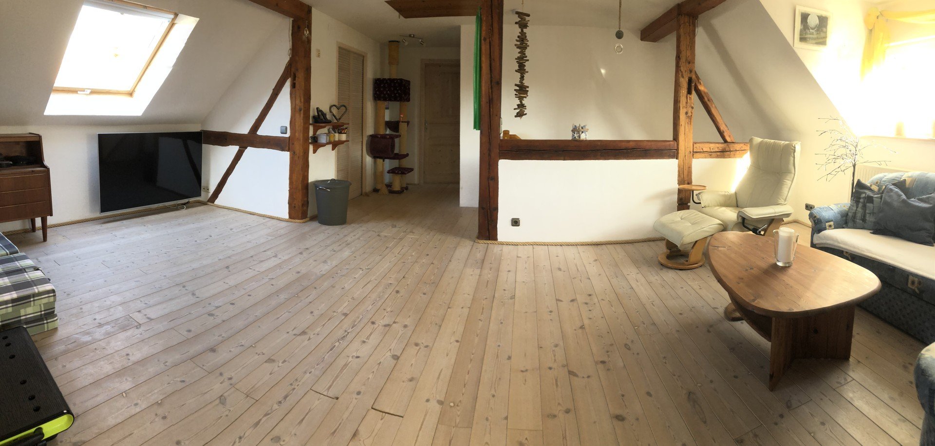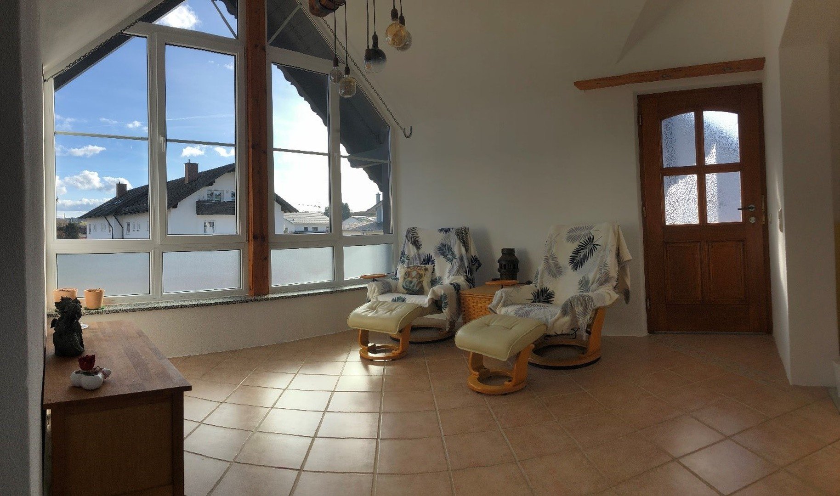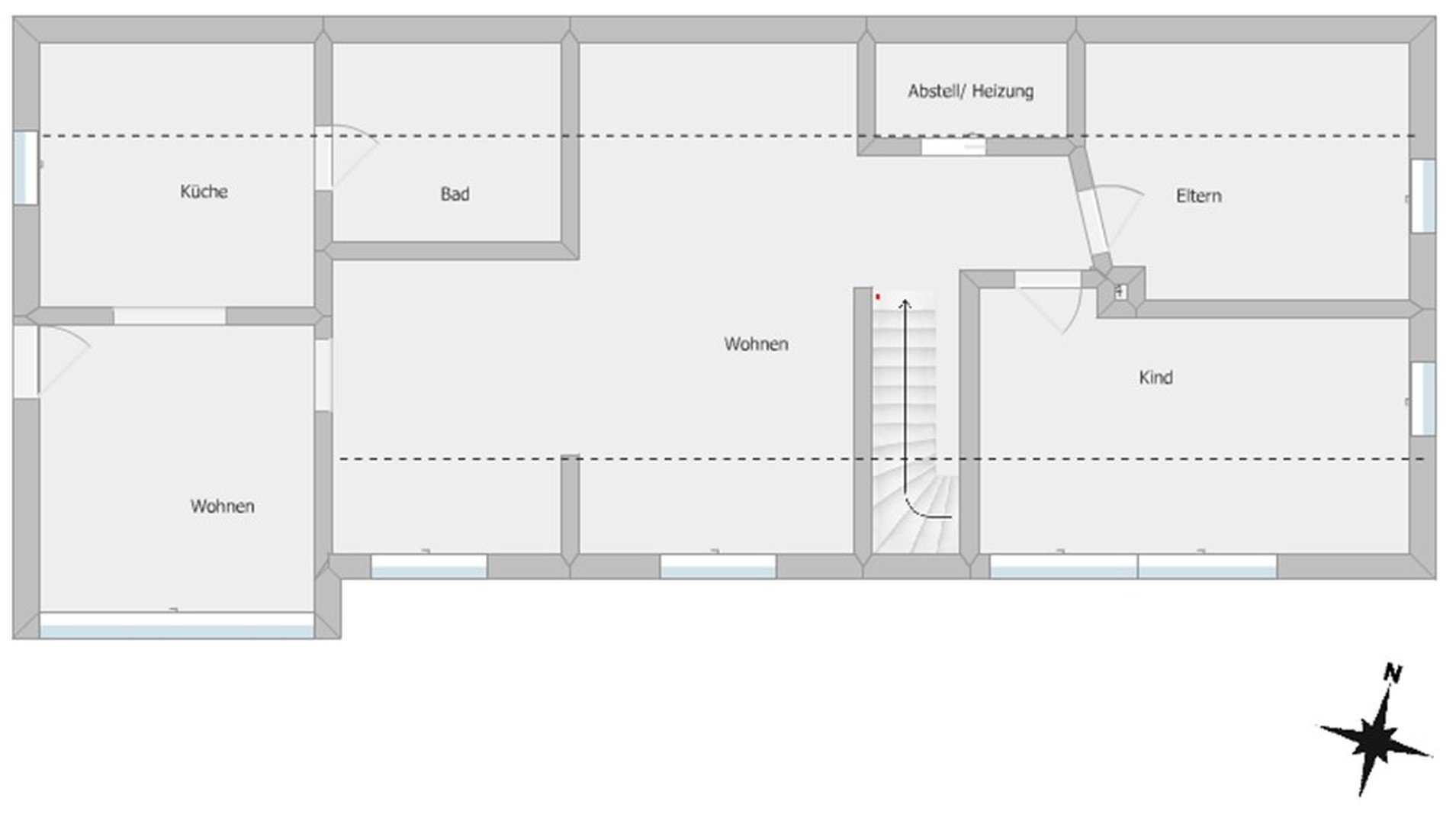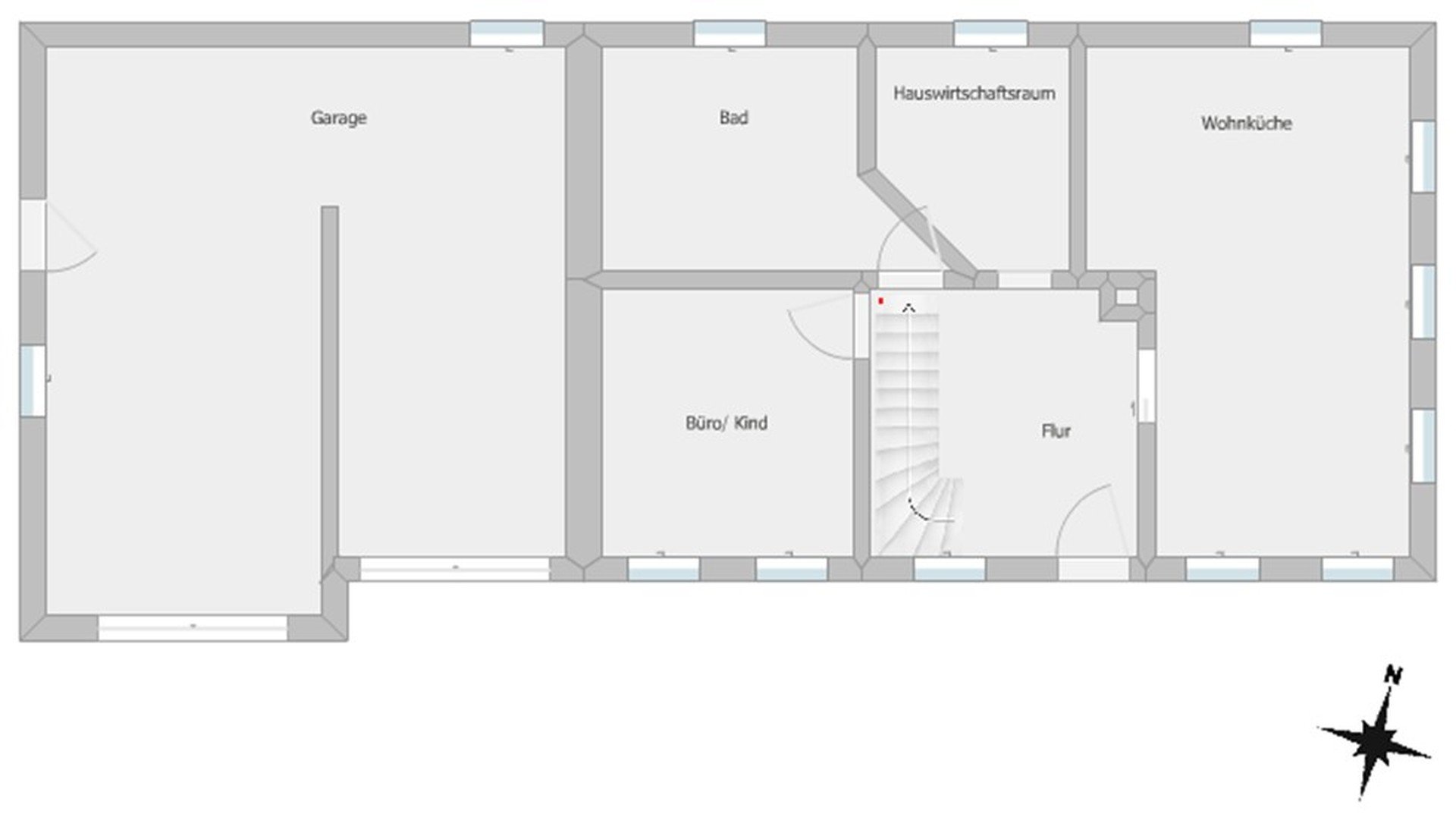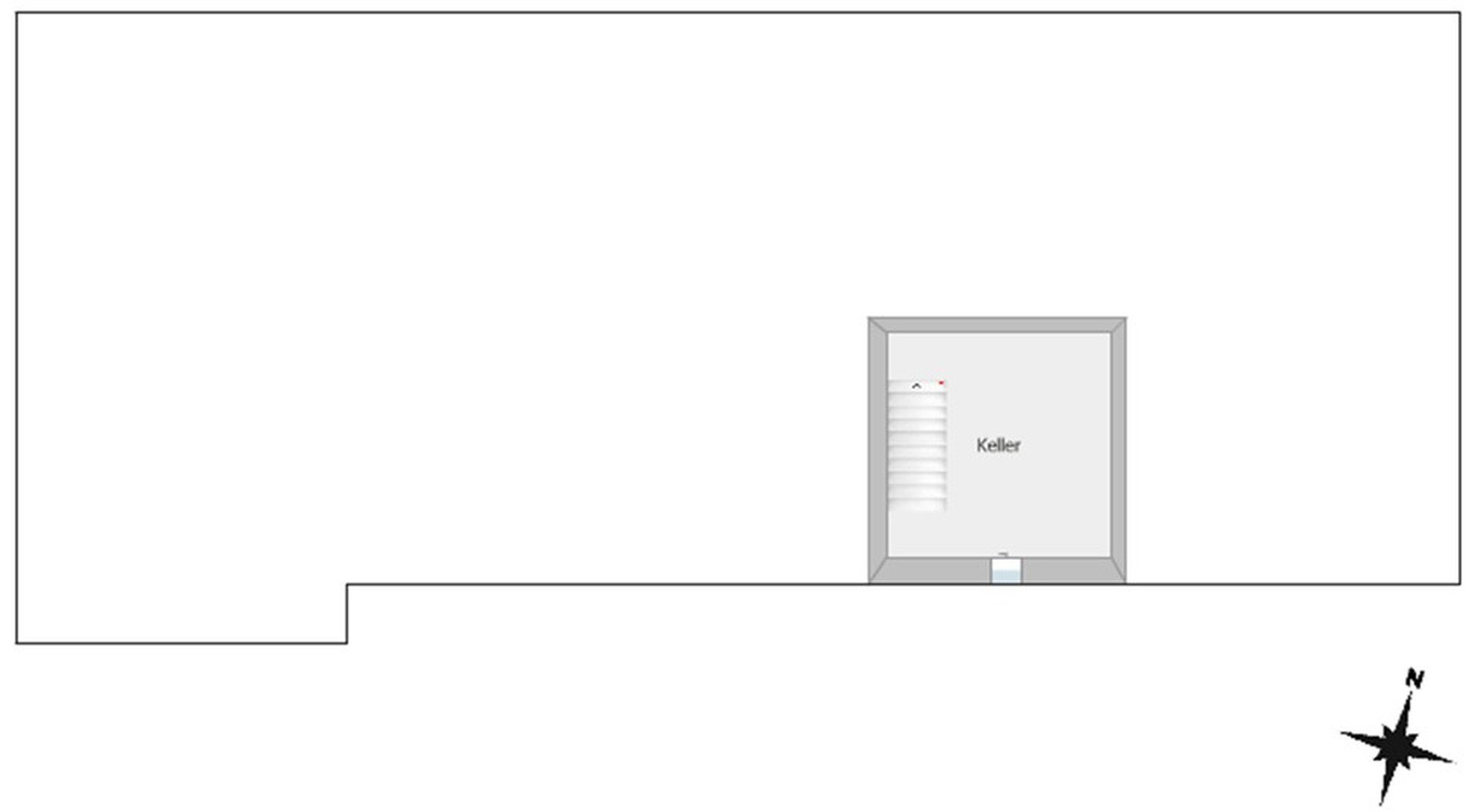- Immobilien
- Bayern
- Kreis Ostallgäu
- Obergünzburg
- Bidding > Commission-free > House in country style

This page was printed from:
https://www.ohne-makler.net/en/property/291994/
Bidding > Commission-free > House in country style
87634 Obergünzburg – BayernThis spacious 170 m² house offers many possibilities.
The property is currently used as a detached house. It is possible to convert the house into a two-family house (approx. 127m² / 46m²) with little structural work
The barrier-free ground floor leaves little to be desired.
A spacious eat-in kitchen invites you to linger. Not only the extended family will feel at home here.
The utility room is equipped with washing machine, dryer connection and washbasin.
The new bathroom will be a wellness oasis, with a shower and WC and space for a bathtub. This room is currently being finished.
There is also a room that is well suited as a bedroom or children's room, and an office for a home office can also be set up here.
There is a large wood-burning stove in the hallway, which can be used to heat 2/3 of the house. From here there is access to the cellar room, which is equipped with underfloor heating and a window. The oak staircase leads to the upper floor and directly into the breathtaking living room with lots of light and space for cozy living.
This living room can be divided to create a 2nd apartment on the upper floor.
The living room leads to a children's room and the master bedroom. From here you can also access the Wiederkehr, a roof-high room with a large window front that is reminiscent of a conservatory and perfect for relaxing.
There is also an eat-in kitchen with all connections, as well as a bathroom with shower, bathtub, WC, washing machine and dryer connections.
Cars are also provided for in all weathers, as there are 2 spacious garages, which also have space for bicycles or a workshop.
Are you interested in this house?
|
Object Number
|
OM-291994
|
|
Object Class
|
house
|
|
Object Type
|
single-family house
|
|
Is occupied
|
Vacant
|
|
Handover from
|
by arrangement
|
Purchase price & additional costs
|
purchase price
|
575.000 €
|
|
Purchase additional costs
|
approx. 27,615 €
|
|
Total costs
|
approx. 602,614 €
|
Breakdown of Costs
* Costs for notary and land register were calculated based on the fee schedule for notaries. Assumed was the notarization of the purchase at the stated purchase price and a land charge in the amount of 80% of the purchase price. Further costs may be incurred due to activities such as land charge cancellation, notary escrow account, etc. Details of notary and land registry costs
Does this property fit my budget?
Estimated monthly rate: 2,105 €
More accuracy in a few seconds:
By providing some basic information, the estimated monthly rate is calculated individually for you. For this and for all other real estate offers on ohne-makler.net
Details
|
Condition
|
rehabilitated
|
|
Number of floors
|
2
|
|
Bathrooms (number)
|
2
|
|
Number of garages
|
2
|
|
Flooring
|
tiles, other (see text)
|
|
Heating
|
central heating
|
|
Year of construction
|
1905
|
|
Equipment
|
balcony, garden, basement, fireplace, barrier-free
|
|
Infrastructure
|
pharmacy, grocery discount, general practitioner, kindergarten, primary school, secondary school, middle school, high school, comprehensive school, public transport
|
Information on equipment
- Solid construction
- 1½-storey and partial basement
- Since 1997, the house has been completely renovated and completely overhauled in terms of energy efficiency
- Full thermal insulation in timber frame construction with Rockwoll
- Roof and floor slab insulated
- Plastic insulating glass windows, double with roller shutters
- Underfloor heating on the ground floor, in the return on the upper floor
- Cellar room with underfloor heating and window
- Gas condensing boiler (built 1997),
the heating is switched off from April to October
- Solar thermal energy
- PV system 6.4kWp with 13.5 kW Tesla storage unit
- Wood-burning stove in the basement, fireplace insert with ceramic/fireclay
- West-facing balcony
- Large garden shed approx. 17m²
- arrangements have been made to divide the house into 2 apartments
- main apartment approx. 127m² - secondary apartment approx. 46m²
- 2 entrance doors
- Electricity, 2nd fuse box and space for 2nd meter
- 2 car garages with plenty of space for workshop and bicycles, also divisible
Location
This beautiful property is located close to the center of Obergünzburg and yet only a few meters from the edge of the village.
Obergünzburg - the charming market town on the Günz - is located in the middle of the Allgäu metropolises of Marktoberdorf, Kempten, Kaufbeuren and Memmingen. These can be reached in a good 20 minutes. All facilities for daily needs are available locally. Here, down-to-earth businesses from the trades, commerce and a number of doctors ensure the basic needs of the residents are met.
A crèche and 3 kindergartens are available for the youngest children, while primary and secondary schools as well as the state secondary school round off the educational offer.
There is a lively community spirit and a strong sense of togetherness thanks to the diverse activities of the clubs, and traditions and customs are lovingly cultivated and lived in this town.
Obergünzburg is located deep in the south of Germany, close to the northern edge of the Alps and in the middle of the Allgäu spa and vacation region. In addition, the direct connections to the A7 and A96 highways ensure mobility in all directions.
The Bavarian capital of Munich can be reached in just over an hour.
Obergünzburg primarily offers nature and recreation. Various hikes along the Günz or to the "Teufelsküche" geotope offer an excellent change from stressful everyday life. Depending on the season, the beautiful Allgäu surroundings are ideal for hiking, mountaineering, climbing, cycling and skiing. There is also plenty of water fun and sports in the numerous Allgäu lakes.
The Hagenmoos natural outdoor pool in the immediate vicinity provides refreshment on hot summer days.
Location Check
Energy
|
Energy efficiency class
|
B
|
|
Energy certificate type
|
demand certificate
|
|
Main energy source
|
gas
|
|
Final energy demand
|
68.90 kWh/(m²a)
|
Miscellaneous
Bidding process
This property is offered in the so-called "bidding procedure"!
We cordially invite you to a viewing and look forward to showing you this special property. Viewing appointments are only available on presentation of proof of capital or a financing confirmation. In this way, we would like to ensure that there is no touristic approach to viewings and that we can offer sufficient time for legitimate prospective buyers.
If you are interested in buying, you have the option of submitting a written purchase offer, subject to the minimum bid of €575,000; we can provide you with the relevant forms.
During the bidding period until 12.05.2024, all bidders will be regularly informed of the latest highest bid in order to be able to react to it.
The owner has the final decision on the acceptance or rejection of bids. The seller therefore does not have to accept a bid that is far below the market value. The homeowner also does not have to choose the highest bid, but is free to choose another bid or reject all bids.
There is no commission on the sale.
The buyer pays the notary fees.
Topic portals
Send a message directly to the seller
Questions about this house? Show interest or arrange a viewing appointment?
Click here to send a message to the provider:
Offer from: Weißenhorn
Diese Seite wurde ausgedruckt von:
https://www.ohne-makler.net/en/property/291994/
