- Immobilien
- Schleswig-Holstein
- Kreis Lübeck
- Lübeck - Brandenbaum
- DHH Lübeck Eichholz

This page was printed from:
https://www.ohne-makler.net/en/property/291688/
DHH Lübeck Eichholz
Stoffershorster Weg 7, 23564 Lübeck (Eichholz) – Schleswig-HolsteinThis attractive property is a renovated semi-detached house. The property impresses with an upscale interior and is for sale. The stated purchase price is VHB. The building was built in 1944 and is heated by a gas boiler.
With the garage you will always find a parking space with an additional 3 outside parking spaces.
It is a very well-maintained property in which the core refurbishment was completed in 2011.
Since then, further modernizations have been carried out, such as
-Staircase from the living/dining room directly into the garden
-installation of a sauna in the conservatory
-installation of a new roller garage door
-Redesign of the front property (paving work, fencing)
The rooms used for residential purposes are located in the basement (approx. 35m² usable area).
The cellar can be reached through the house and from the outside terrace. The guest WC is located here and we had our bedroom with direct access to the shower room. Room 2, according to the floor plan, was used as a dressing room. The floors are tiled and have underfloor heating. There is also a utility room and a boiler room.
GROUND FLOOR:
On the bright ground floor is the kitchen, which contains a fully equipped fitted kitchen including a water osmosis system. From the living or dining room, a staircase leads to the first terrace. From there you also have access to the conservatory / sauna. The floors on the ground floor are tiled and have underfloor heating.
FIRST FLOOR:
You reach the upper floor via a solid wooden staircase separated from the hallway on the ground floor. Here you will find a spacious living room with a carpeted floor. The full bathroom is also located here, which allows plenty of light into the room through a large Velux window. This bathroom also has underfloor heating.
Attic:
This is particularly suitable as a bedroom, not least because of the custom-made built-in wardrobe. Here too, 2 large Velux windows provide plenty of natural light. This room can also be used as a home office area.
Conservatory / garage:
In the adjoining conservatory (approx. 20m²) there is a sauna for approx. 4 people and an electric fireplace. Adjacent to this is the garage (approx. 35m²) incl. door and electric roller shutter.
Are you interested in this house?
|
Object Number
|
OM-291688
|
|
Object Class
|
house
|
|
Object Type
|
semi-detached house
|
|
Is occupied
|
Vacant
|
|
Handover from
|
immediately
|
Purchase price & additional costs
|
purchase price
|
430.000 €
|
|
Purchase additional costs
|
approx. 33,684 €
|
|
Total costs
|
approx. 463,683 €
|
Breakdown of Costs
* Costs for notary and land register were calculated based on the fee schedule for notaries. Assumed was the notarization of the purchase at the stated purchase price and a land charge in the amount of 80% of the purchase price. Further costs may be incurred due to activities such as land charge cancellation, notary escrow account, etc. Details of notary and land registry costs
Does this property fit my budget?
Estimated monthly rate: 1,562 €
More accuracy in a few seconds:
By providing some basic information, the estimated monthly rate is calculated individually for you. For this and for all other real estate offers on ohne-makler.net
Details
|
Condition
|
modernized
|
|
Number of floors
|
3
|
|
Usable area
|
90 m²
|
|
Bathrooms (number)
|
2
|
|
Bedrooms (number)
|
2
|
|
Number of garages
|
1
|
|
Number of parking lots
|
3
|
|
Flooring
|
carpet, tiles
|
|
Heating
|
underfloor heating
|
|
Year of construction
|
1944
|
|
Equipment
|
terrace, winter garden, garden, basement, full bath, shower bath, sauna, fitted kitchen, guest toilet
|
|
Infrastructure
|
pharmacy, grocery discount, general practitioner, kindergarten, primary school, middle school, high school, comprehensive school, public transport
|
Information on equipment
In addition, air-to-air heat pumps (4 air conditioning units) were installed in the living areas. A central vacuum cleaner system is also included. In the garden there is a log garden house with adjoining terrace and barbecue oven as well as a tool shed. The robotic lawnmower is installed and makes gardening easier. The sauna in the conservatory turns every bad weather day into a wellness day.
Electric shutters on the windows offer additional protection from the heat/cold.
Location
The property is located in Lübeck in the St. Getrud - Lübeck Eichholz district. Bus lines 3 and 5 are within walking distance. There are two bakeries, two restaurants and two supermarkets in the immediate vicinity. Two green areas and parks, the Wakenitz bathing area, a pet shop and a post office are also within easy walking distance. The kindergarten and elementary school are also within walking distance and secondary schools can be easily reached by bike or bus. Further afield you will also find several shopping facilities and other kindergartens. Travemünde with its beach and shopping facilities is just 20 minutes away by car. Several museums, good medical care, numerous recreational and sports facilities (including several wellness facilities) and interesting places to go out are also within easy reach.
Location Check
Energy
|
Final energy consumption
|
124.10 kWh/(m²a)
|
|
Energy efficiency class
|
D
|
|
Energy certificate type
|
consumption certificate
|
|
Main energy source
|
gas
|
Miscellaneous
Topic portals
Send a message directly to the seller
Questions about this house? Show interest or arrange a viewing appointment?
Click here to send a message to the provider:
Offer from: Annett Fernholz
Diese Seite wurde ausgedruckt von:
https://www.ohne-makler.net/en/property/291688/
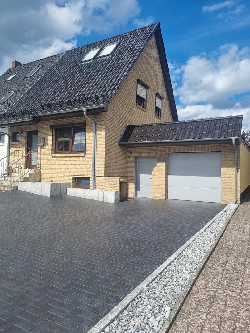
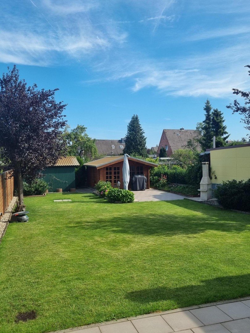
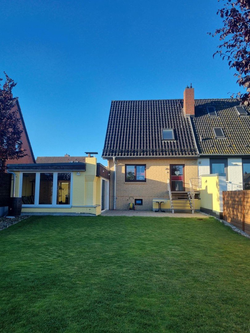
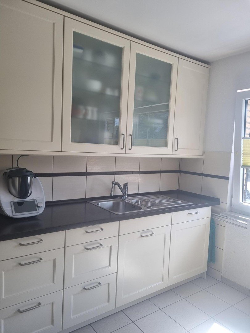
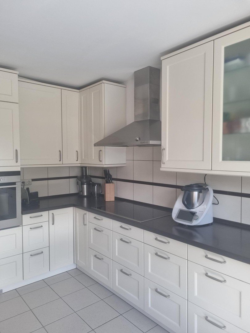
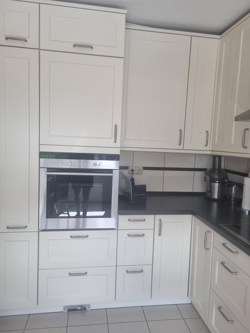
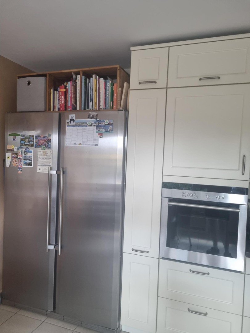
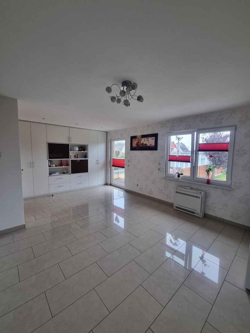
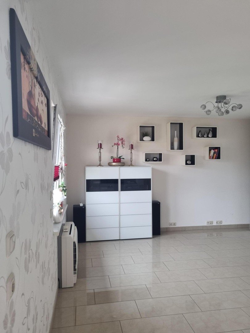
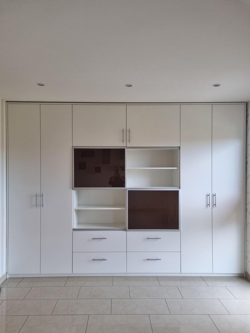
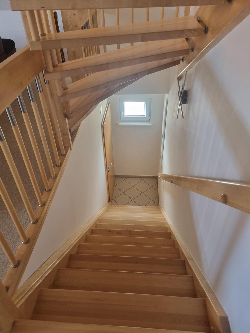
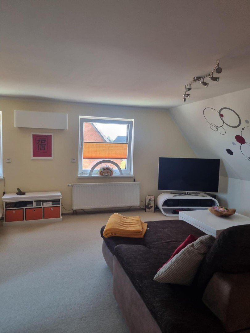
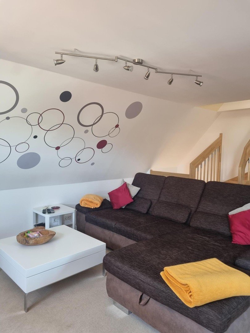
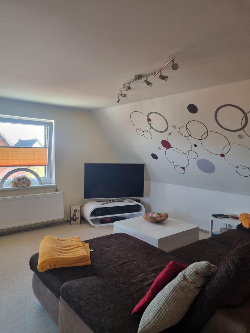
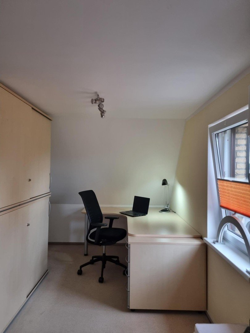
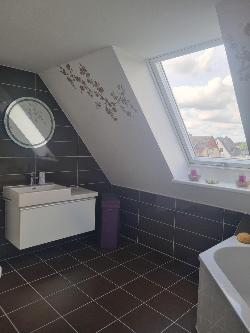
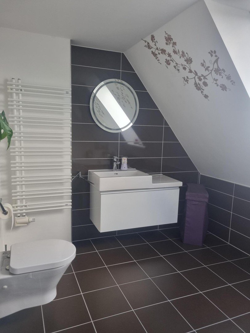
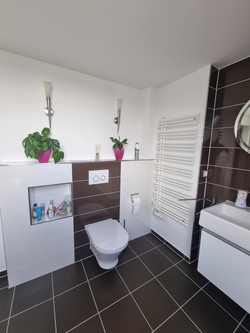
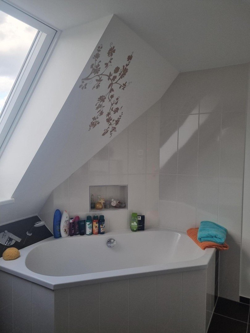
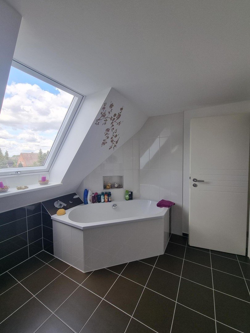
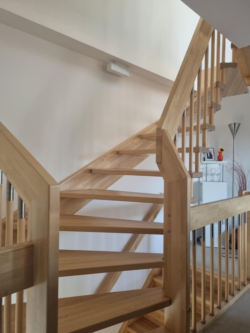
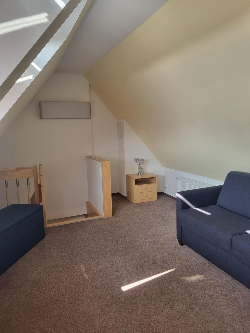
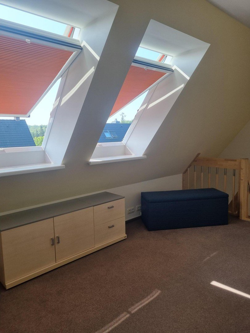
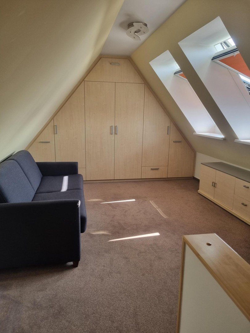
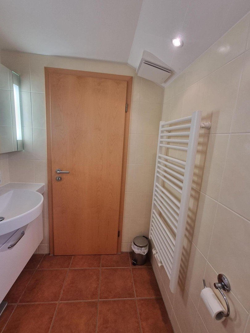
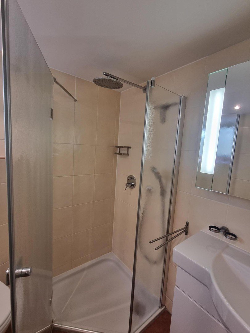
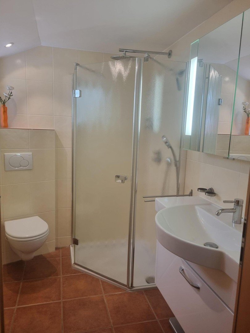
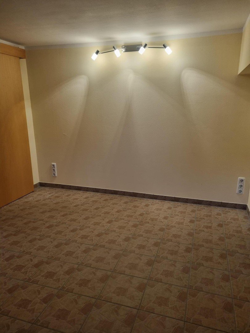
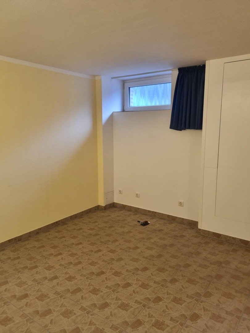
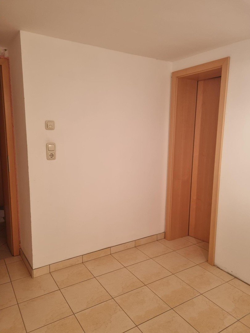
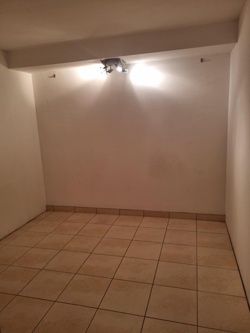
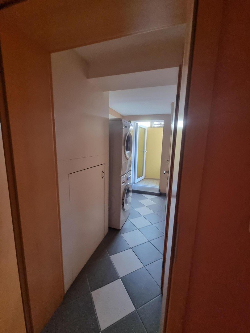
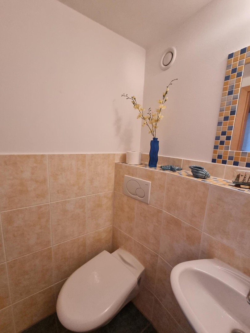
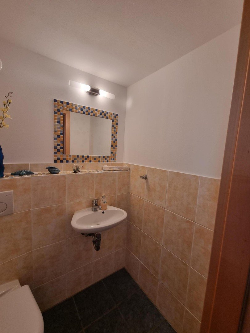
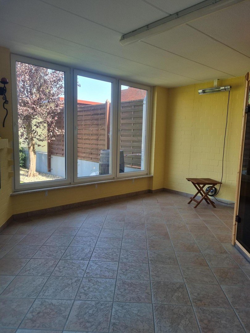
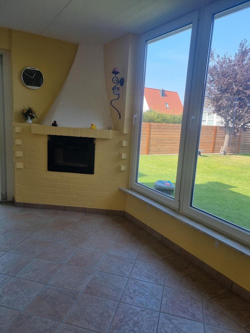
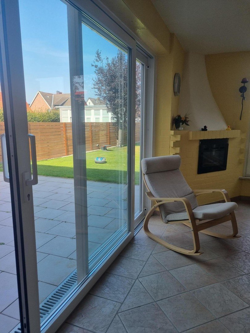
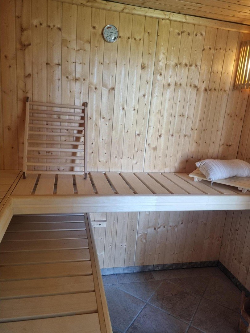
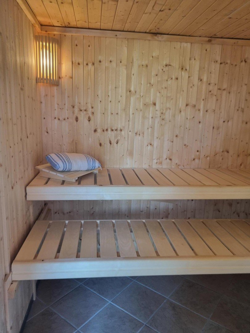
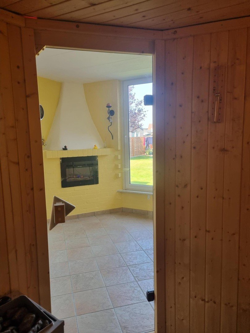
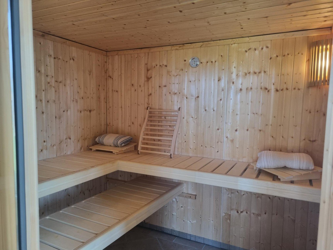
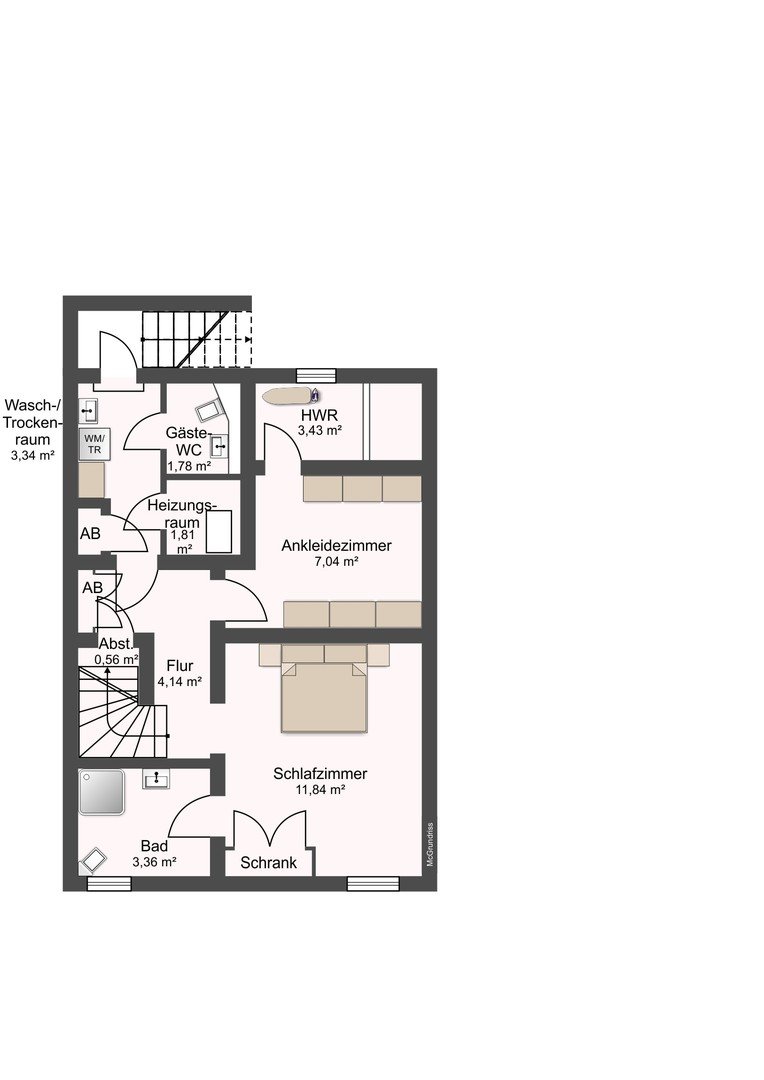
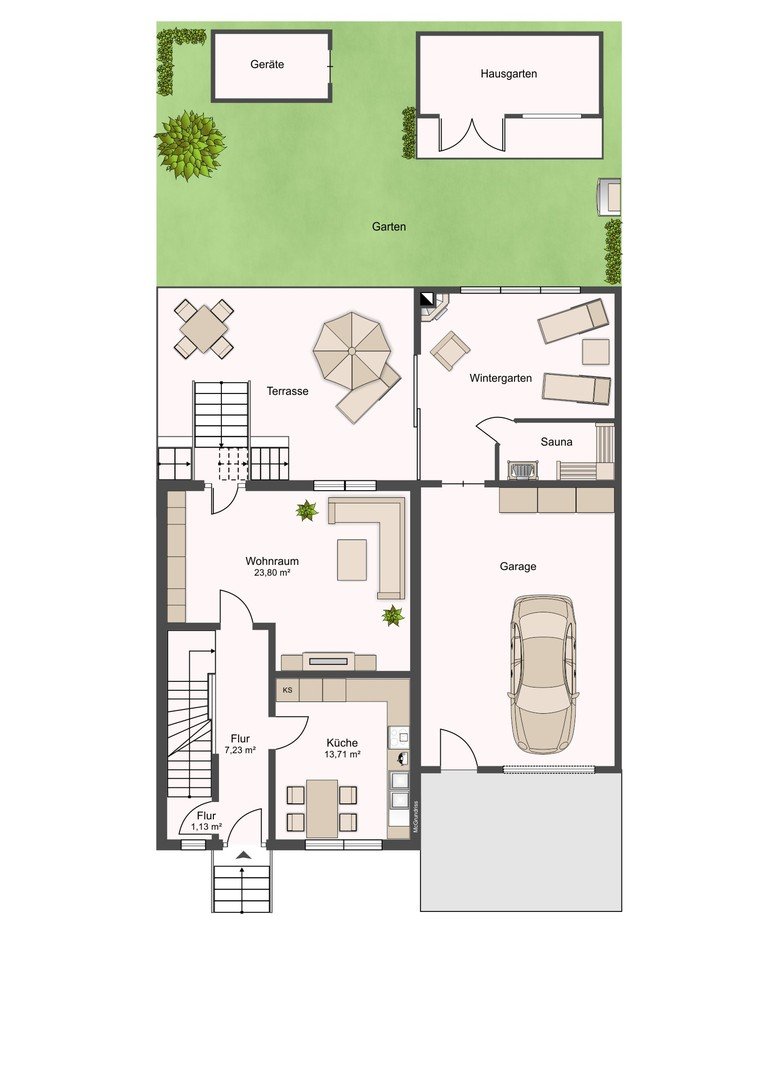
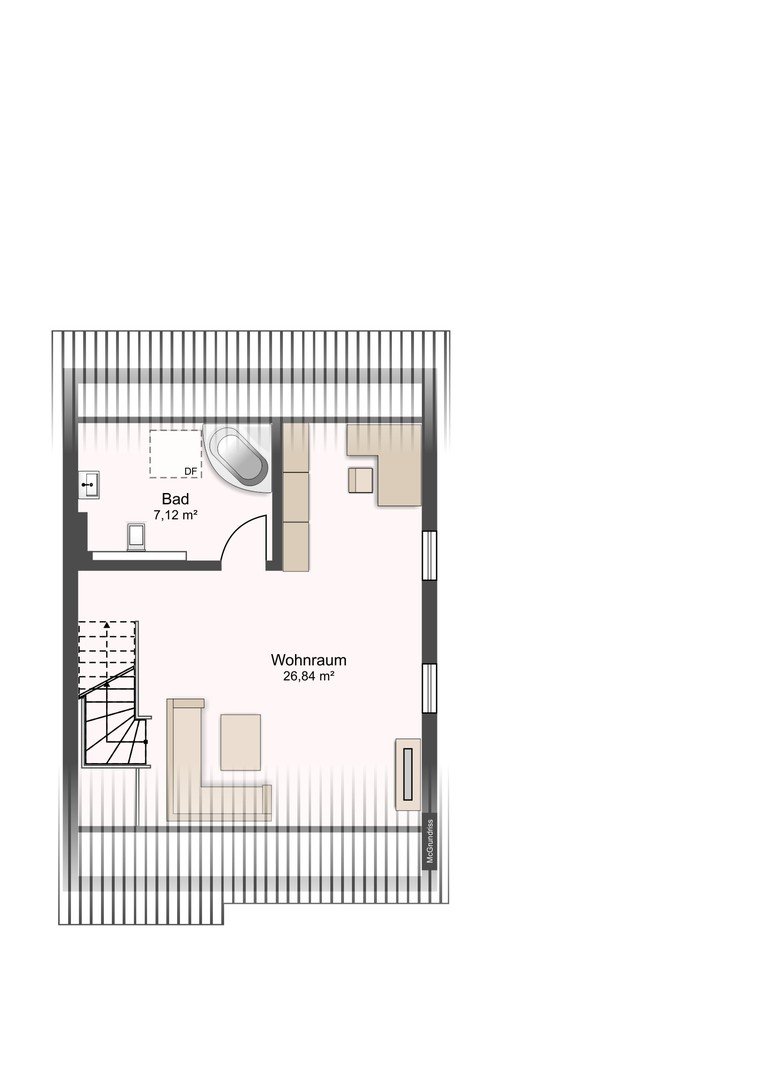
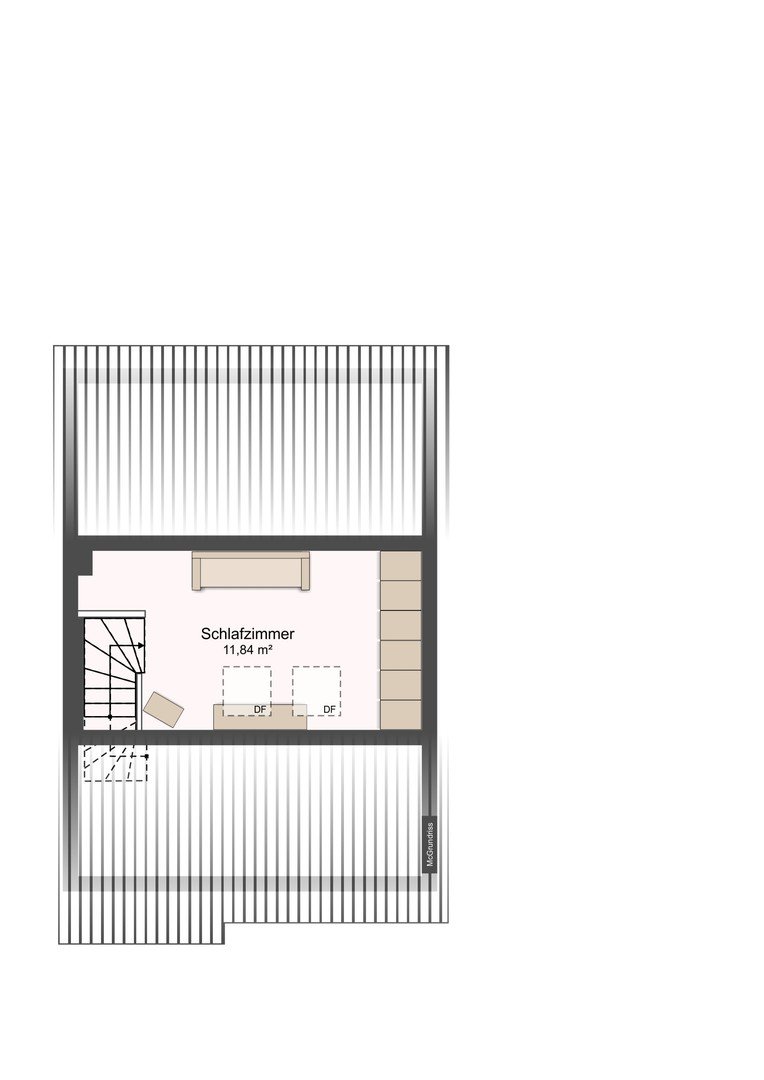
 Grundriss EG
Grundriss EG
