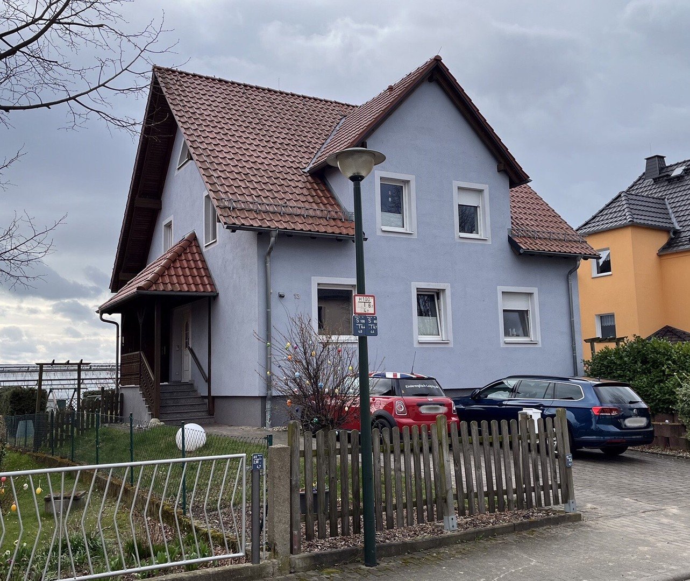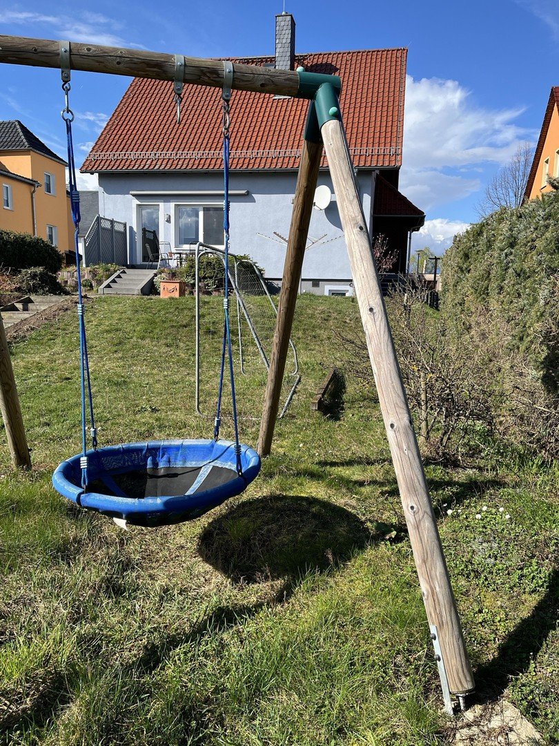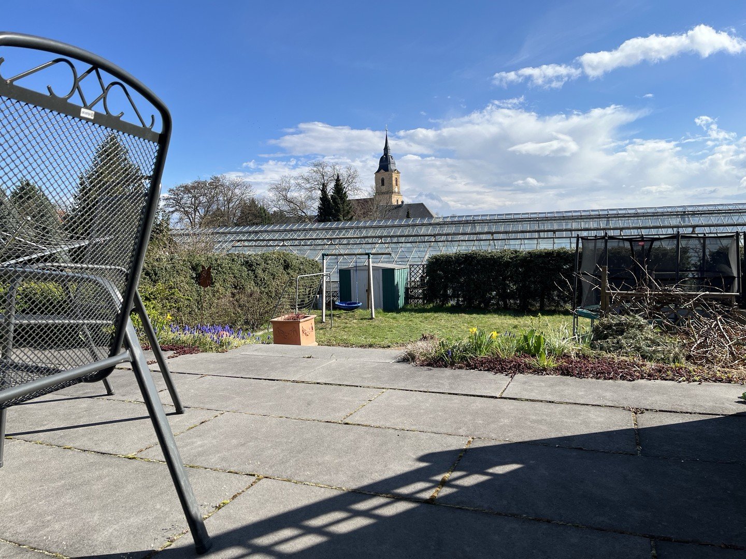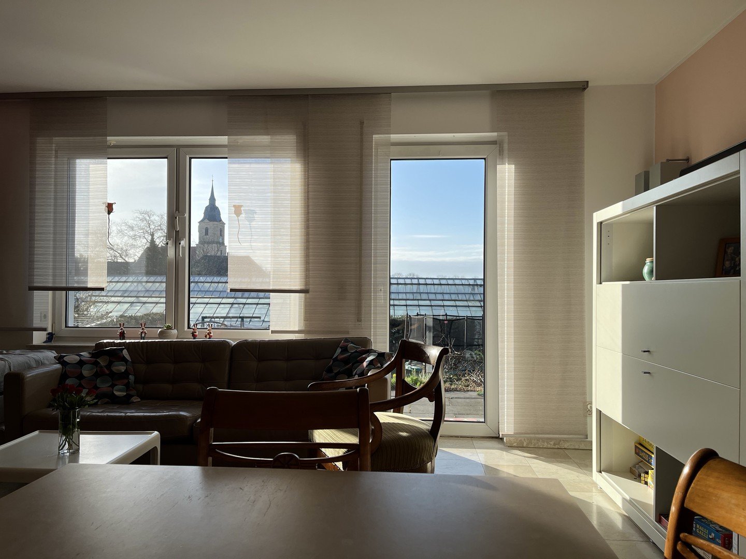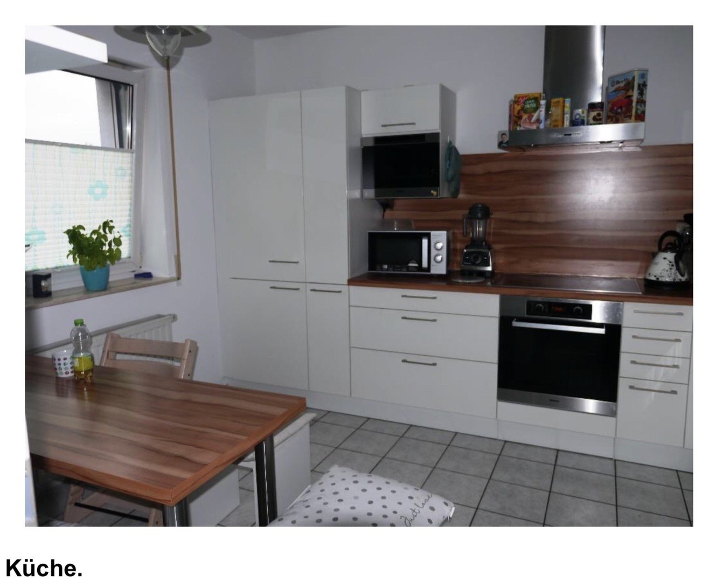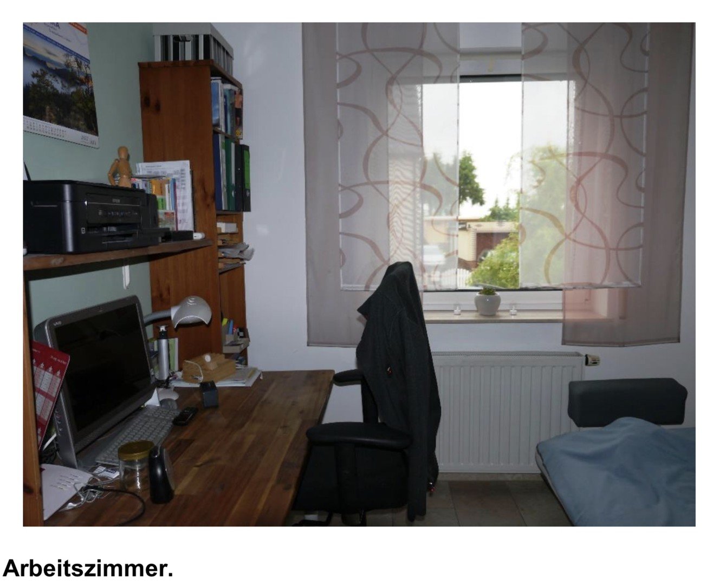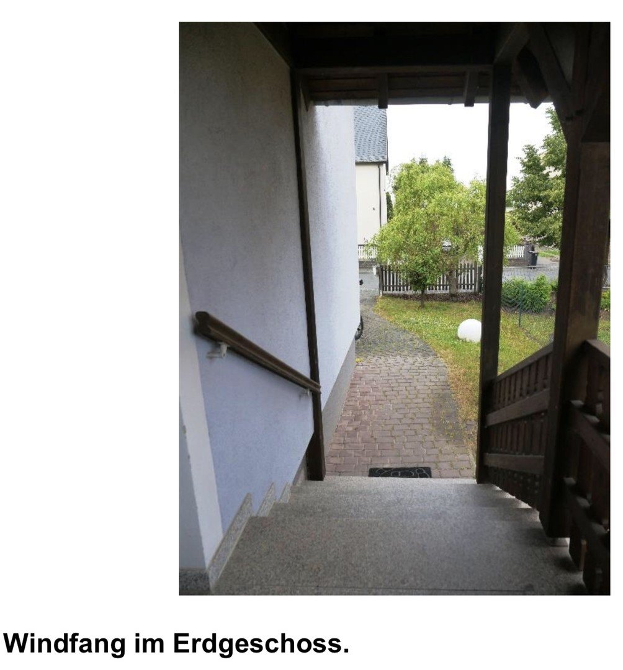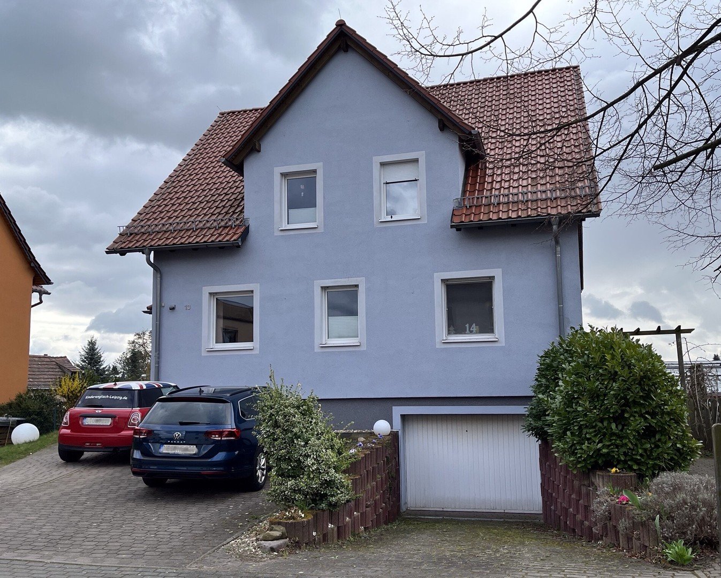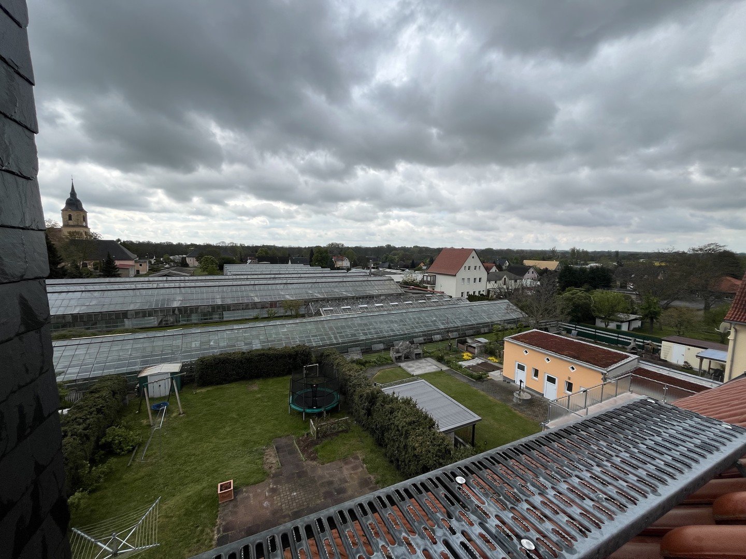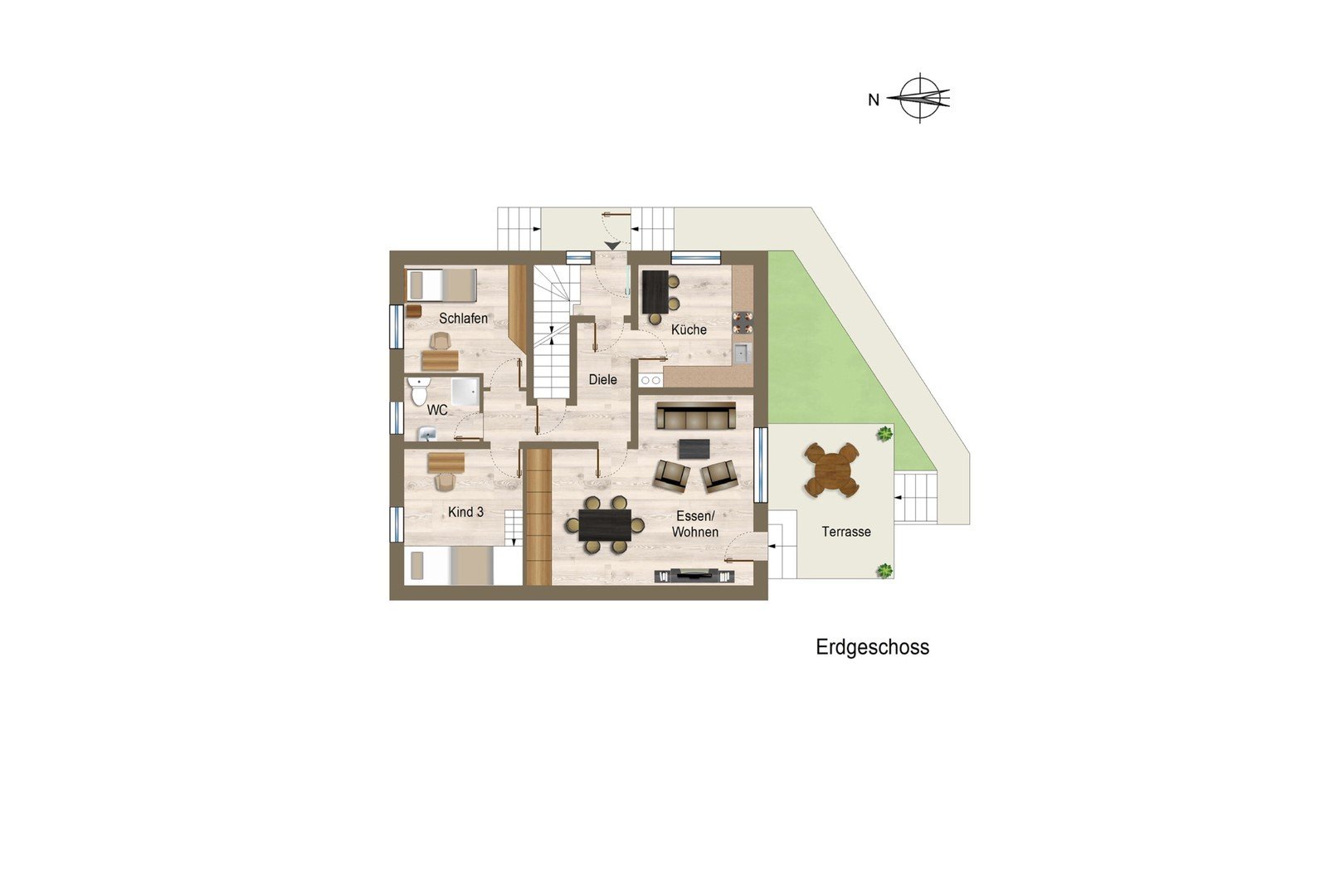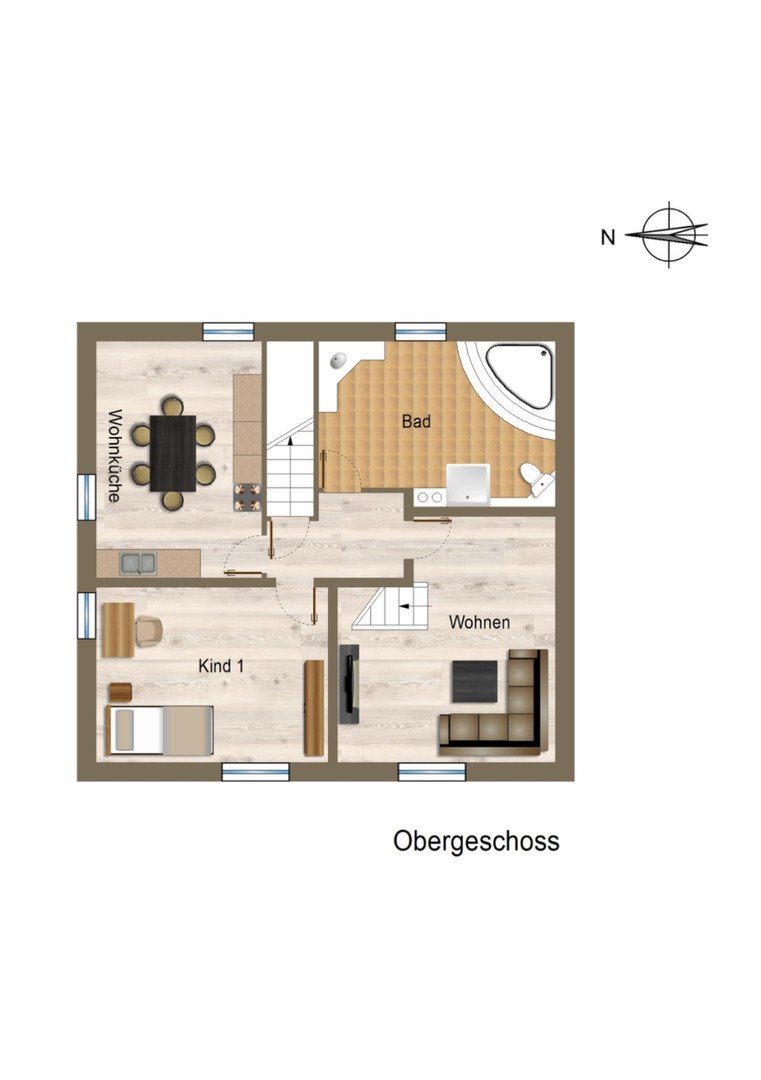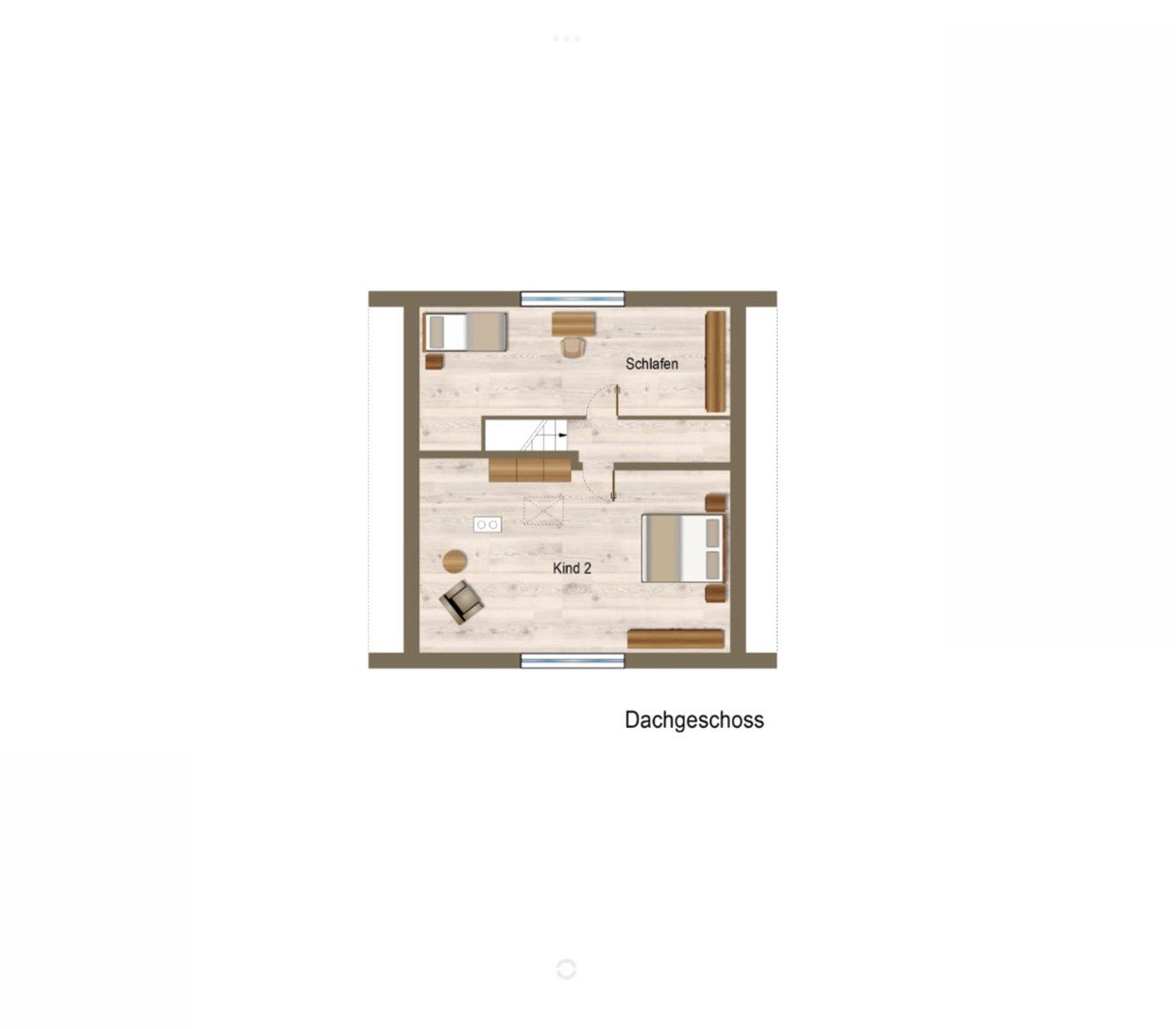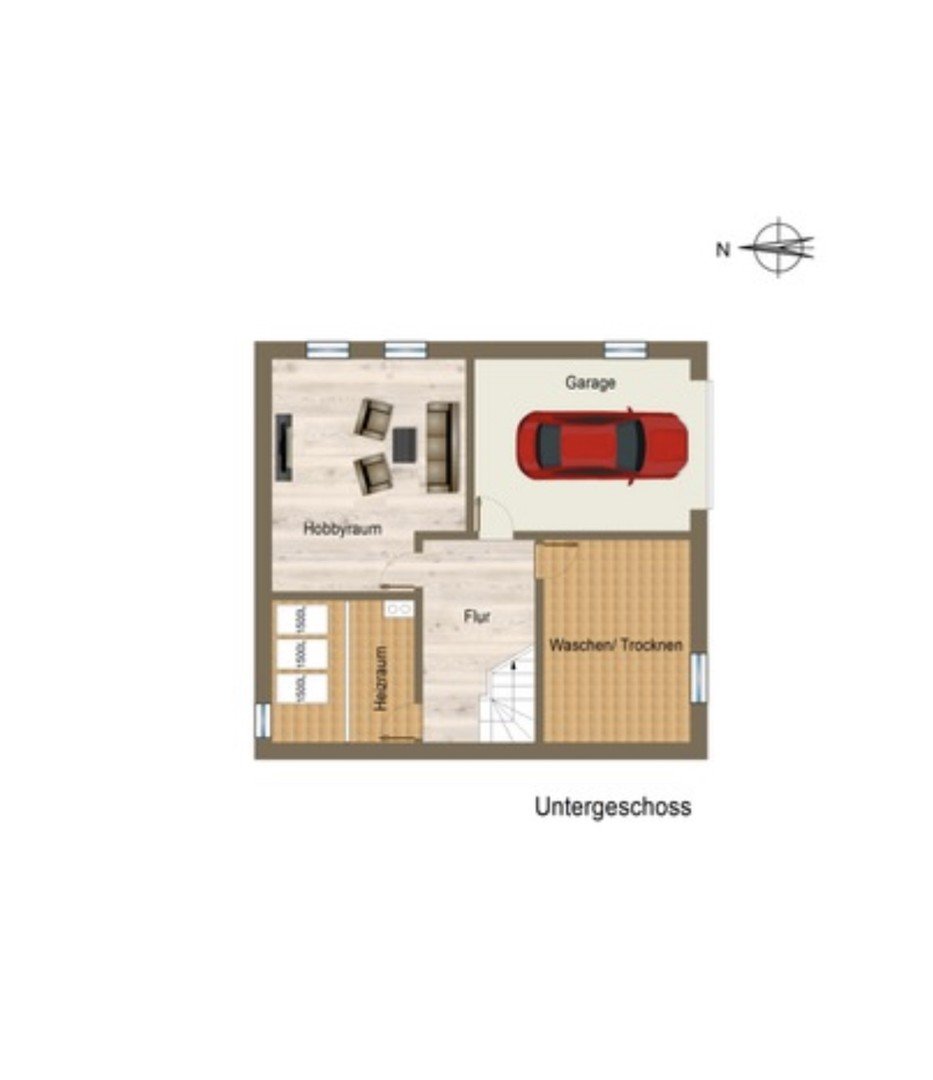- Immobilien
- Sachsen
- Kreis Meißen
- Riesa
- Single-family house commission-free

This page was printed from:
https://www.ohne-makler.net/en/property/291569/
Single-family house commission-free
01589 Riesa – SachsenCozy, bright detached house in Riesa is looking forward to new owners who want to integrate time in the garden into their everyday life. On a living space of 194 sqm, there are 8 rooms, a heated basement and an integrated garage. The 740 sqm garden of the house, built in 1995, has 2 large south-facing terraces with awnings.
Are you interested in this house?
|
Object Number
|
OM-291569
|
|
Object Class
|
house
|
|
Object Type
|
single-family house
|
|
Is occupied
|
Vacant
|
|
Handover from
|
Sept. 15, 2024
|
Purchase price & additional costs
|
purchase price
|
420.000 €
|
|
Purchase additional costs
|
approx. 28,834 €
|
|
Total costs
|
approx. 448,833 €
|
Breakdown of Costs
* Costs for notary and land register were calculated based on the fee schedule for notaries. Assumed was the notarization of the purchase at the stated purchase price and a land charge in the amount of 80% of the purchase price. Further costs may be incurred due to activities such as land charge cancellation, notary escrow account, etc. Details of notary and land registry costs
Does this property fit my budget?
Estimated monthly rate: 1,526 €
More accuracy in a few seconds:
By providing some basic information, the estimated monthly rate is calculated individually for you. For this and for all other real estate offers on ohne-makler.net
Details
|
Condition
|
rehabilitated
|
|
Number of floors
|
4
|
|
Usable area
|
330 m²
|
|
Bathrooms (number)
|
2
|
|
Bedrooms (number)
|
5
|
|
Number of garages
|
1
|
|
Number of parking lots
|
3
|
|
Flooring
|
laminate, tiles, vinyl / PVC, other (see text)
|
|
Heating
|
central heating
|
|
Year of construction
|
1995
|
|
Equipment
|
terrace, garden, basement, full bath, shower bath, fitted kitchen, guest toilet
|
|
Infrastructure
|
pharmacy, grocery discount, general practitioner, kindergarten, primary school, secondary school, middle school, high school, comprehensive school, public transport
|
Information on equipment
Floors: ground floor marble / 1st floor design PVC flooring / 2nd floor laminate (music floor) / bathrooms, hallway and cellar tiles / staircase made of Jura marble / wooden staircase from 1st floor to 2nd floor / fitted kitchen with Miele appliances / fireplace connection possible / network cable / fiber optics connected / gas is in the street / underground parking with remote control / 3 parking spaces / 2 heated cellar roomsOG / fitted kitchen with Miele appliances / chimney connection possible / network cable / fiber optic connected / gas is in the street / underground garage with remote control / 3 parking spaces / 2 heated cellar rooms / 2 terraces / awning with remote control / oil heating / built-in wardrobe / loft bed / covered septic tank in the garden (saves sewage charges) / large south-facing roof suitable for photovoltaics / glazed concrete roof tiles / exterior walls 36 cm Poroton bricks + 9 cm full insulation mineral wool / market value appraisal by an independent, sworn expert is available
Modernizations:
2006 lightning protection / 2008 laminate flooring on the 2nd floor / 2010 fitted kitchen, corner bath, flooring in the covered entrance / 2011 major renovation with architect; full thermal insulation ETICS (9 cm) external electrics, network cable, plinth renovation / 2012 upper terrace 4.5 x 3.5 m "Rinn design concrete slabs", electric awning / 2019 PVC design floor and new doors on the 1st floor, some radiators renewed. First floor, some radiators renewed / 2021 division into 2 apartments through drywall work, installation of some new doors on the ground floor, new garage door opener and spring cassette, additional kitchen on the first floor / 2022 slate cladding on chimney / 2023 new living room door / motion detector for staircase light / 2024 fiber optic modem
Location
The house is located in a side street on the outskirts of the town. The terraced garden with 3 levels offers a wonderful view of the church. The neighborhood is quiet and family-friendly. Bus stop, bakery, café, riding stable, restaurant, church + DIY store are within walking distance. Schools and kindergartens are approx. 2 km away.
Location Check
Energy
|
Energy efficiency class
|
C
|
|
Energy certificate type
|
demand certificate
|
|
Main energy source
|
oil
|
|
Final energy demand
|
96.34 kWh/(m²a)
|
Miscellaneous
Topic portals
Send a message directly to the seller
Questions about this house? Show interest or arrange a viewing appointment?
Click here to send a message to the provider:
Diese Seite wurde ausgedruckt von:
https://www.ohne-makler.net/en/property/291569/
