- Immobilien
- Bremen
- Kreis Bremen
- Bremen - Fesenfeld
- Old Bremen house in the Milchquartier from private owner

This page was printed from:
https://www.ohne-makler.net/en/property/291542/
Old Bremen house in the Milchquartier from private owner
28203 BremenReady-to-occupy, completely renovated, very well-maintained mid-terrace house in a prime location (Milchquartier) for approx. 2 to 3 persons.
The house is still in its original form from the 19th century, but can - like the neighboring houses - be extended. The house has been certified as "particularly worthy of preservation" (no monument protection!) This means that numerous advantages (e.g. KfW funding, no fulfillment of energy requirements) are possible. A certificate from the State Office for Monument Preservation is available.
The house has 3 levels: on the garden floor there are two living rooms, one of which overlooks the garden (ceiling height 2.28 m), a bathroom renovated in 2018 (ceiling height 2.20 m) with access to the garden and two storage rooms. The room facing Poststrasse has a vaulted ceiling. On the first floor of the former tailor's house there are living and dining rooms (ceiling height living room: 3.29m, ceiling height dining room, room to the garden out 3.21m), which are connected to each other, as well as a kitchen (ceiling height 3.24m) and the vestibule (ceiling height 3.20m) with door in original condition and the hallway with the stairs up and down. On the upper floor, which is also the attic (ceiling height 3.67m), there is a bathroom completely renovated in 2023 and a multi-purpose room with original roof beams from the century before last with a built-in cupboard. An additional level was also built into the gable as a possible sleeping area.
On the garden floor, all windows and doors have external blinds. The bathroom on the top floor also has electric blinds.
As can be seen on the floor plan, the house has many smaller rooms. Ideally, 2 to a maximum of 3 people live in this house.
The house has a garden that can be used in a variety of ways. It leads to a communal path (11 residents), the Dunkpfad, which in turn leads to the Poststrasse, and the garden has a fence with a lockable gate.
Are you interested in this house?
|
Object Number
|
OM-291542
|
|
Object Class
|
house
|
|
Object Type
|
terraced house
|
|
Is occupied
|
Vacant
|
|
Handover from
|
by arrangement
|
Purchase price & additional costs
|
purchase price
|
469.000 €
|
|
Purchase additional costs
|
approx. 29,547 €
|
|
Total costs
|
approx. 498,546 €
|
Breakdown of Costs
* Costs for notary and land register were calculated based on the fee schedule for notaries. Assumed was the notarization of the purchase at the stated purchase price and a land charge in the amount of 80% of the purchase price. Further costs may be incurred due to activities such as land charge cancellation, notary escrow account, etc. Details of notary and land registry costs
Does this property fit my budget?
Estimated monthly rate: 1,695 €
More accuracy in a few seconds:
By providing some basic information, the estimated monthly rate is calculated individually for you. For this and for all other real estate offers on ohne-makler.net
Details
|
Condition
|
rehabilitated
|
|
Number of floors
|
3
|
|
Usable area
|
95 m²
|
|
Bathrooms (number)
|
2
|
|
Flooring
|
parquet, carpet, tiles
|
|
Heating
|
central heating
|
|
Year of construction
|
1854
|
|
Equipment
|
garden, basement, shower bath, fitted kitchen
|
|
Infrastructure
|
pharmacy, grocery discount, general practitioner, kindergarten, primary school, secondary school, middle school, high school, comprehensive school, public transport
|
Information on equipment
Floors: the mezzanine floor has oak parquet flooring, the hallway has a wooden floor. The upper floor has a wooden floor. The upper floor has been newly insulated.
Energy supply lines: These have all been renewed. There are no more lead pipes in the house. The house connections have all been renewed in the last 10 years.
Heating: The gas boiler was regularly serviced in March 2024.
There are still numerous original parts in the house. These include doors, porch, stairs, railings. The room on the garden floor, for example, has an arched ceiling. The same applies to the curves in the living and dining room as the former course of the fireplace.
All windows are wooden and double-glazed.
The kitchen can be taken over for an additional charge. E-
Stove (as good as new), fridge-freezer (2 years old), microwave. Dishwasher included.
Location
The building is centrally located in a well-kept one-way street with no parking. The conditions for discounted residents' parking are available in the nearby theater garage. There are collective parking spaces for bicycles in the street itself.
Supply structures and shopping facilities are in the immediate vicinity. The nearest bus or streetcar stop is 200 m away. The Goethe Theater, Kunsthalle, Schnoor and other cultural institutions as well as the Weser are just a few minutes' walk away. The main train station is approx. 18 minutes' walk away or 4 stops on the streetcar. Quiet living is guaranteed despite the central location.
Location Check
Energy
|
Energy certificate type
|
not legally required
|
|
Main energy source
|
gas
|
Miscellaneous
The energy certificate was enclosed despite the lack of necessity.
Broker inquiries not welcome!
Topic portals
Diese Seite wurde ausgedruckt von:
https://www.ohne-makler.net/en/property/291542/
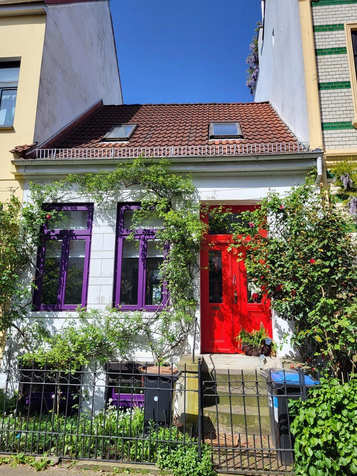
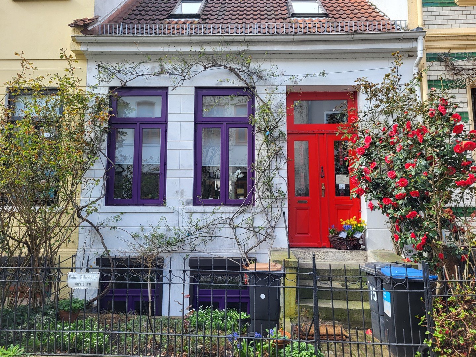
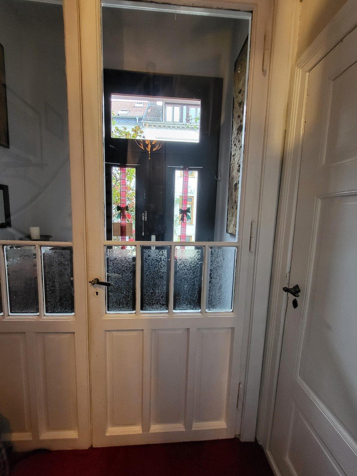
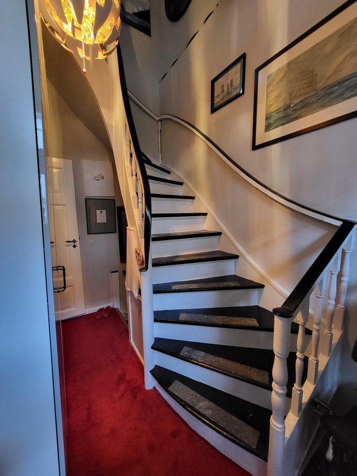
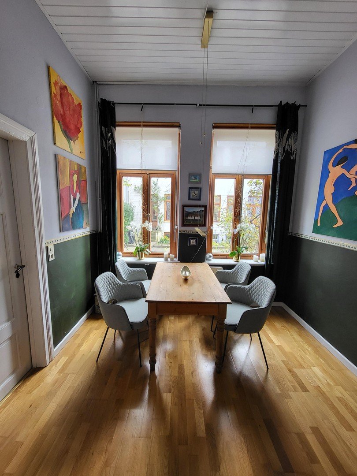
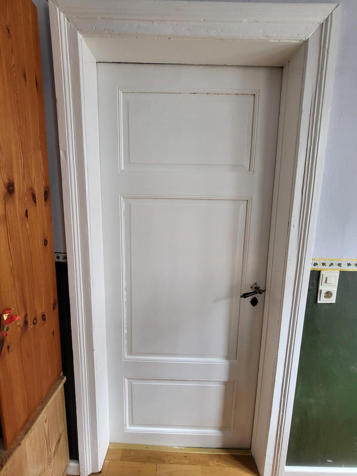
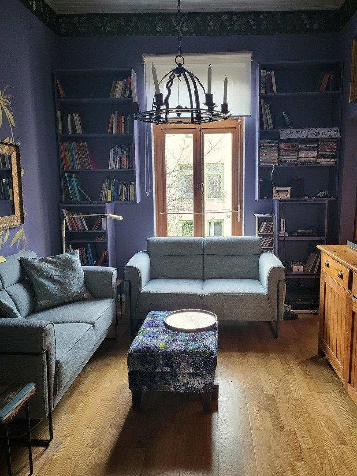
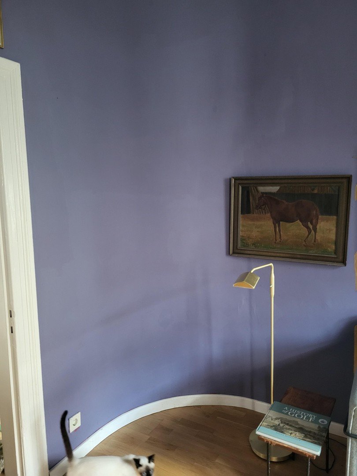
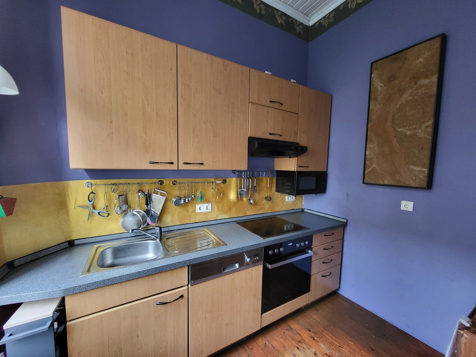
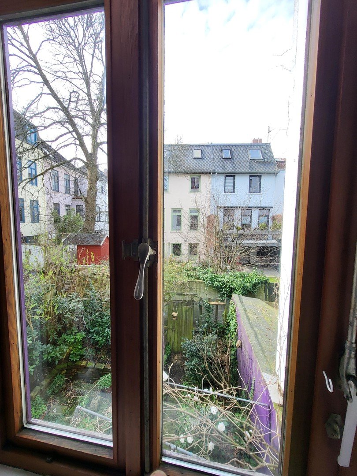
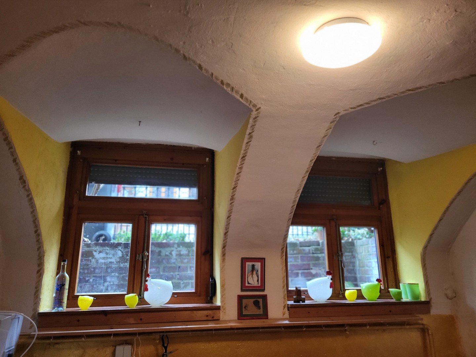
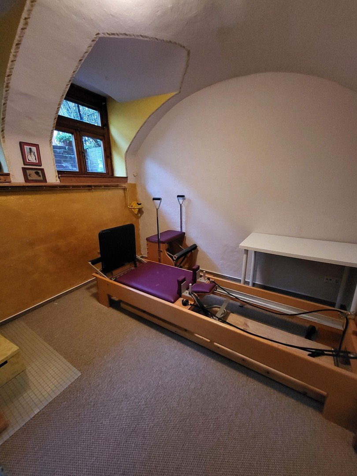
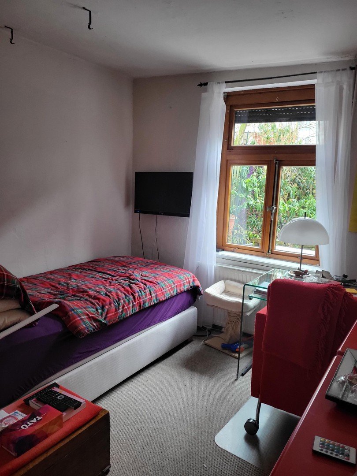
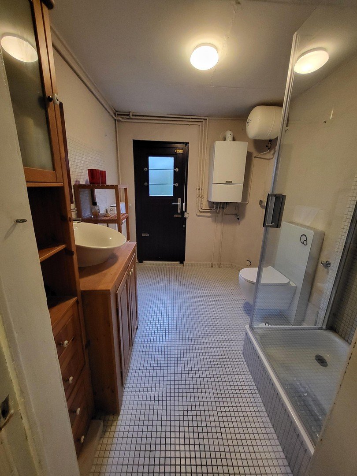
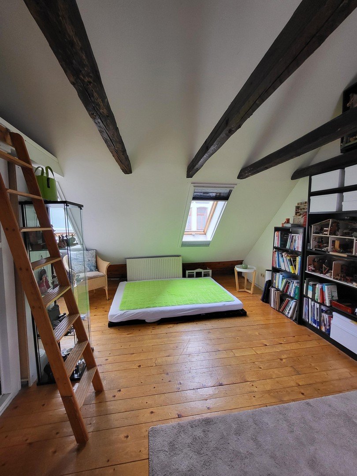
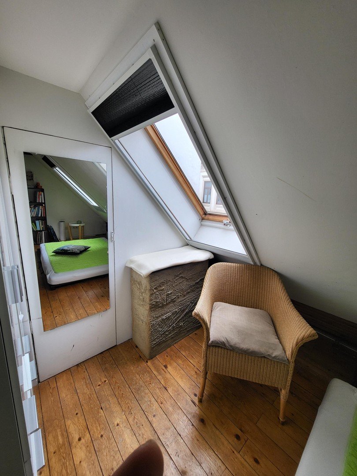
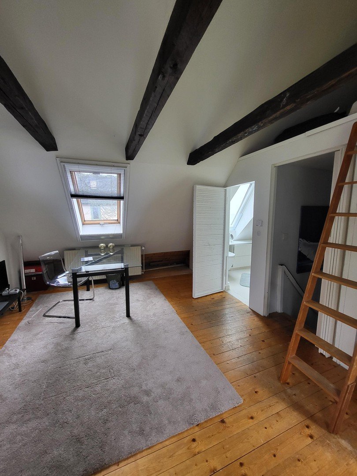
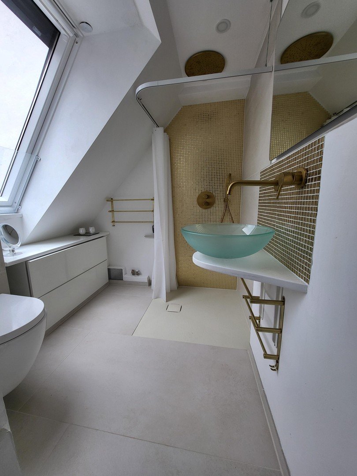
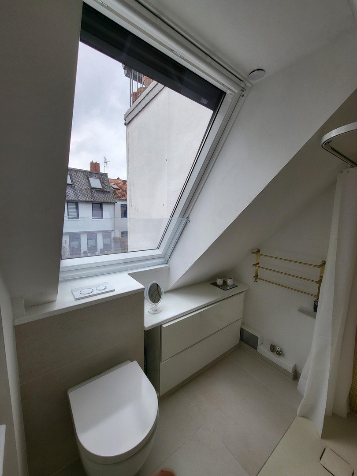
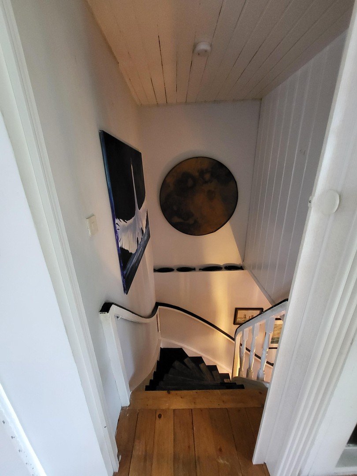
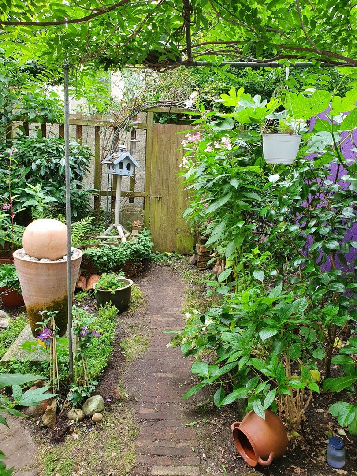
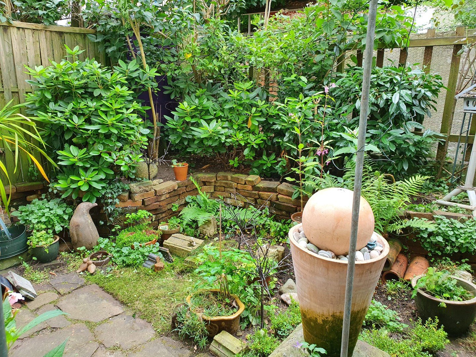
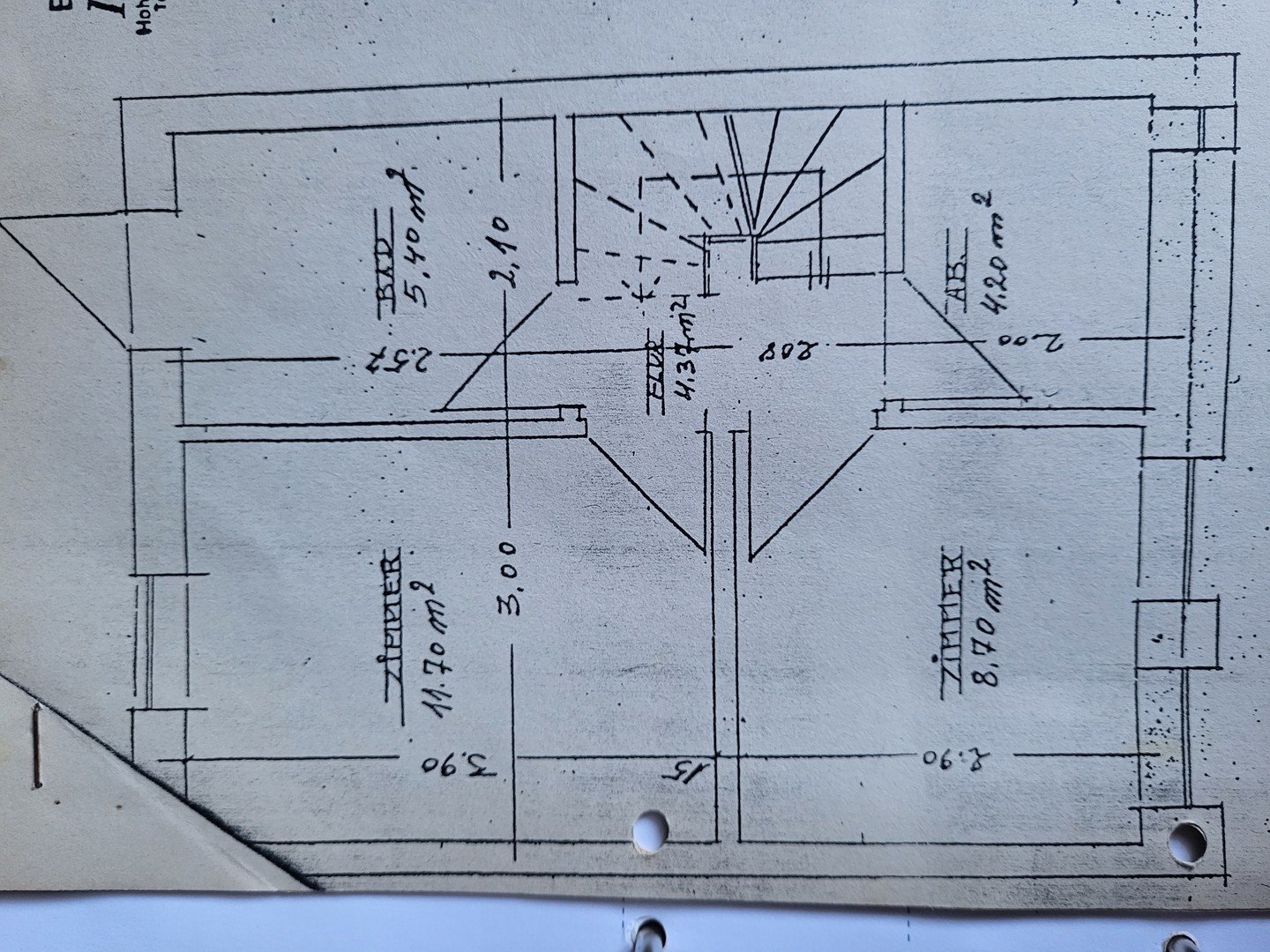
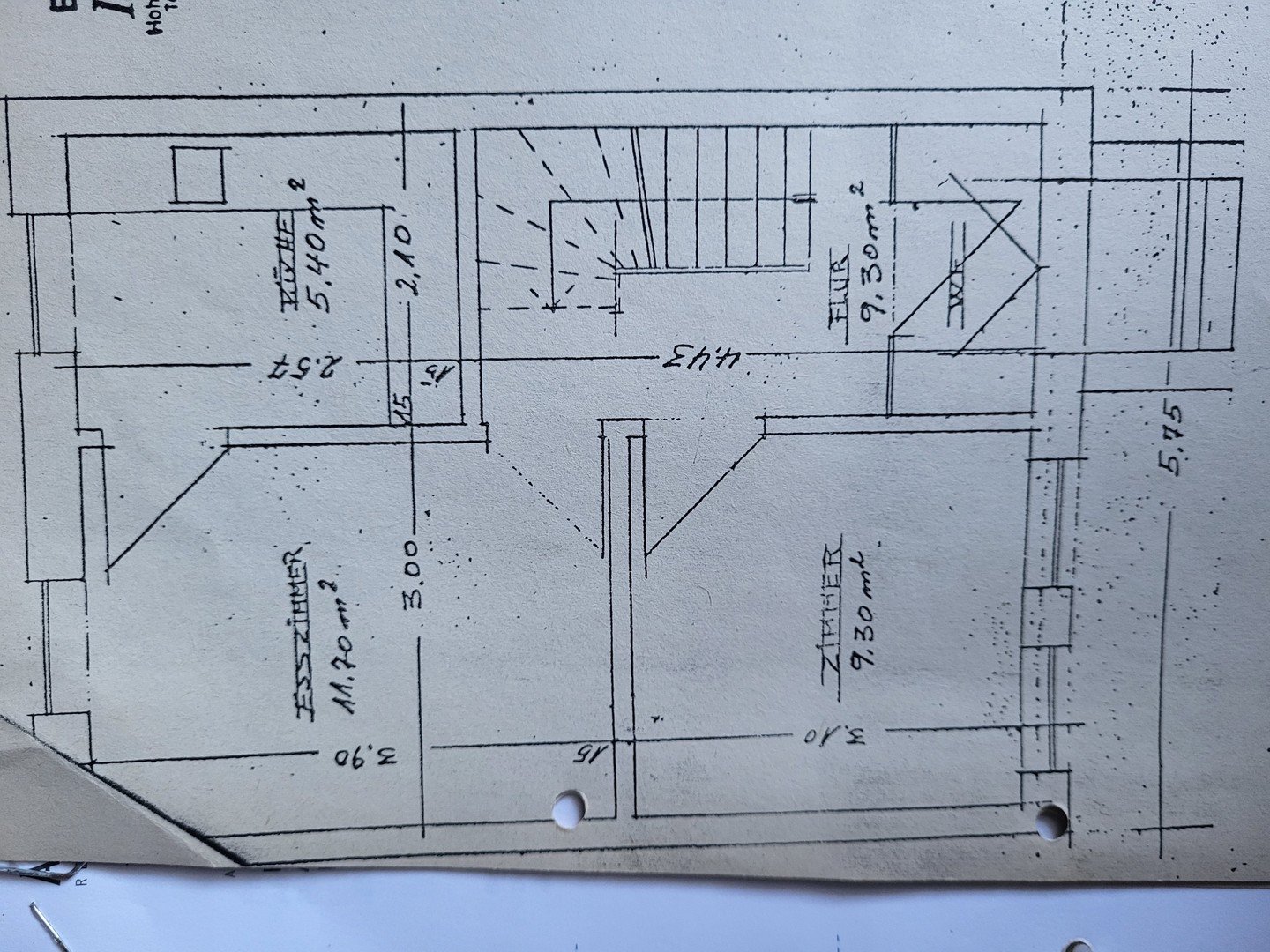
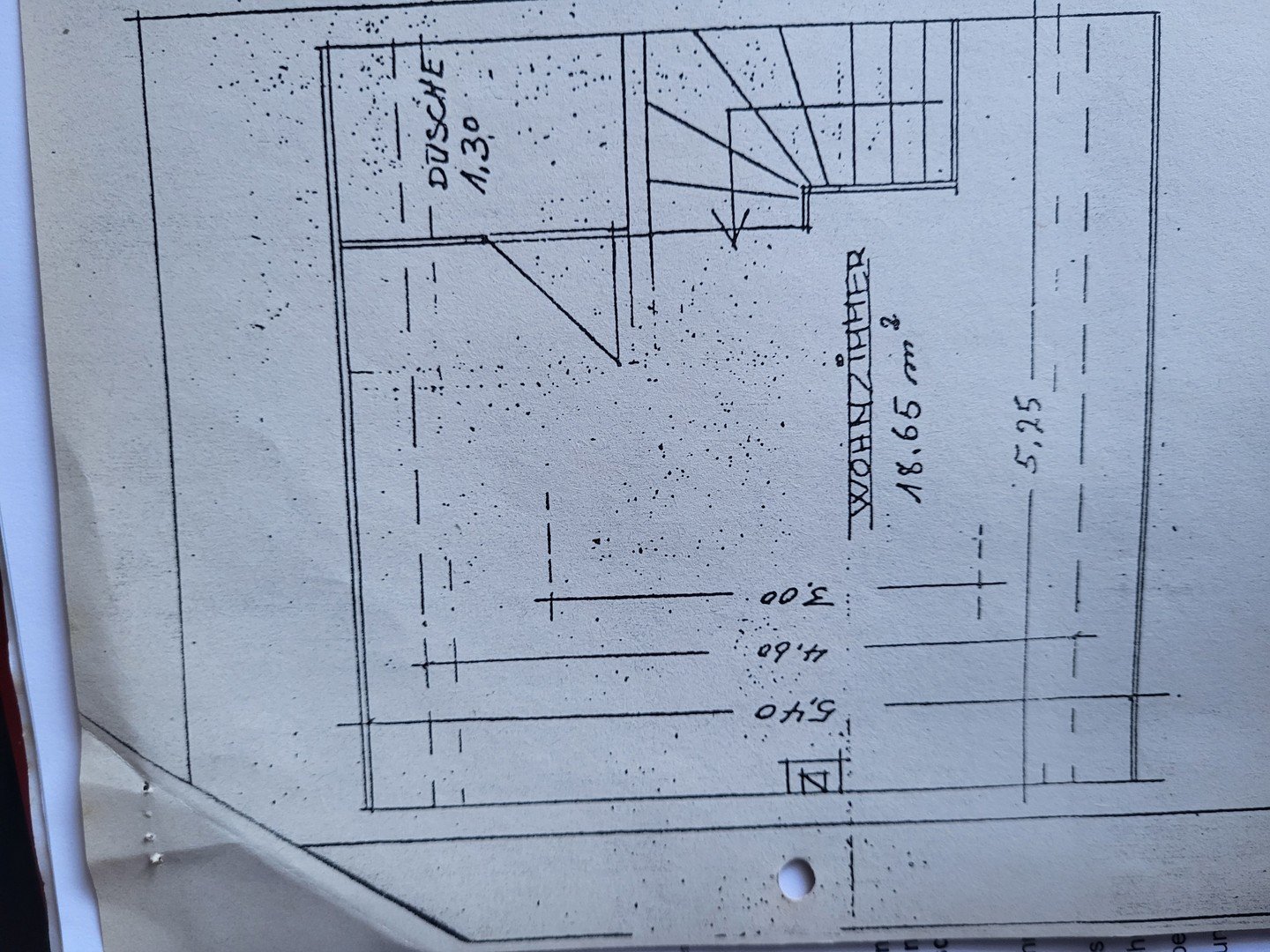
 Energieausweis
Energieausweis
