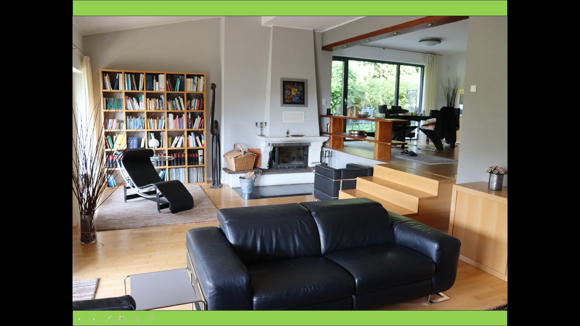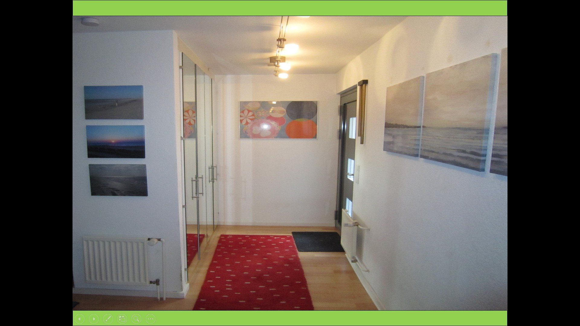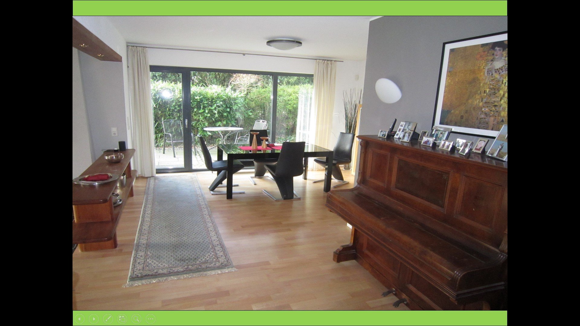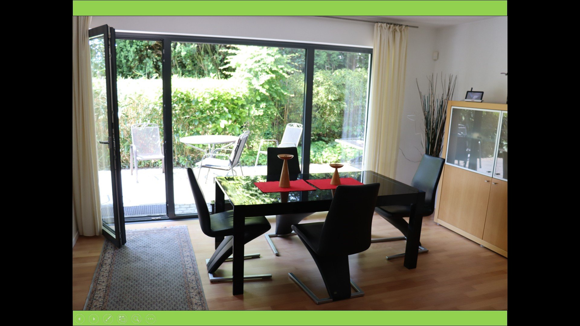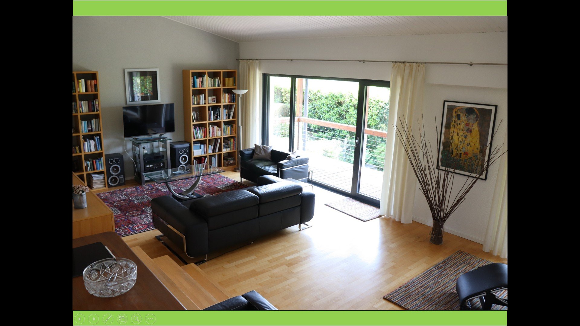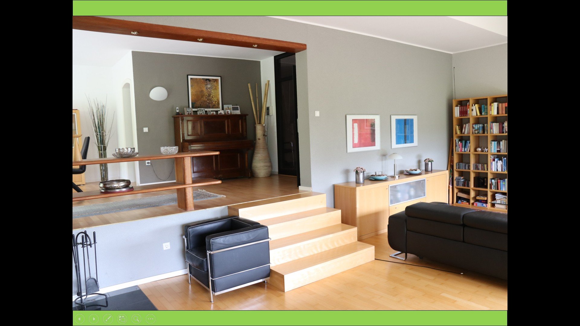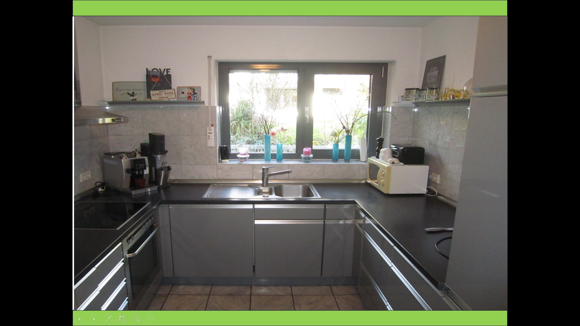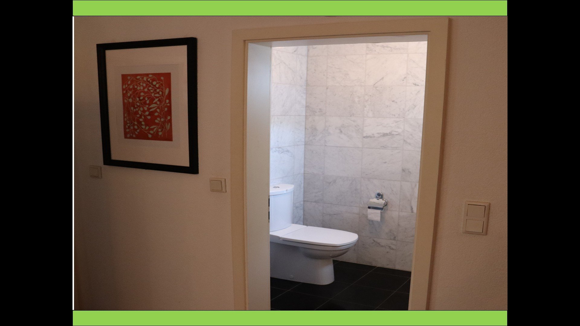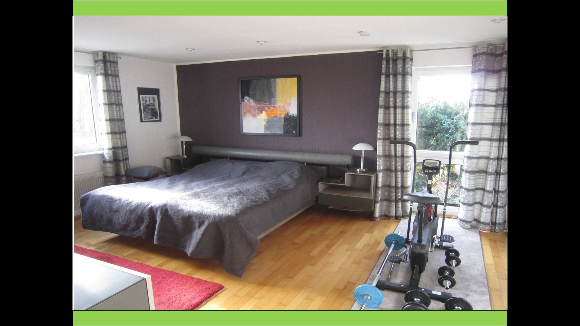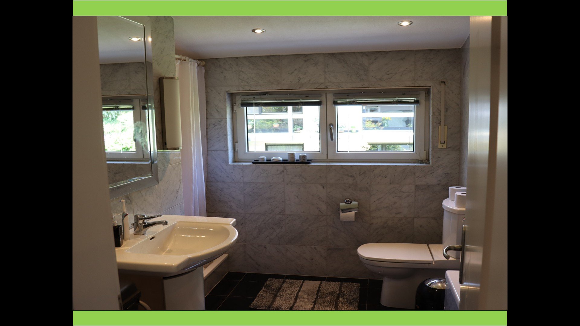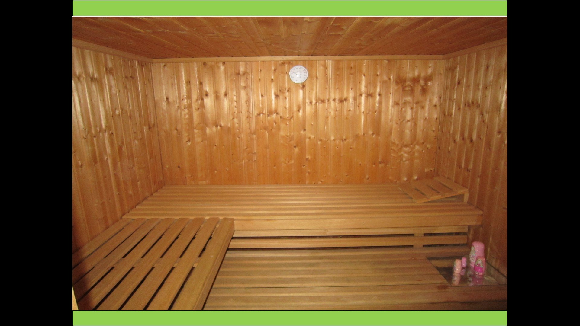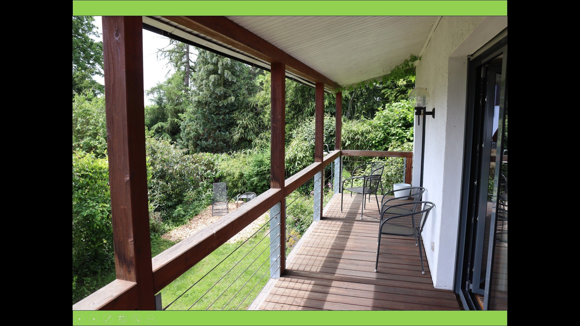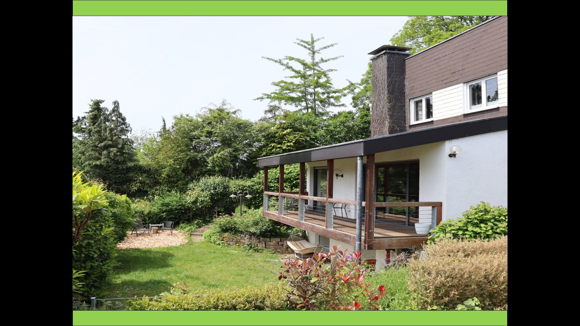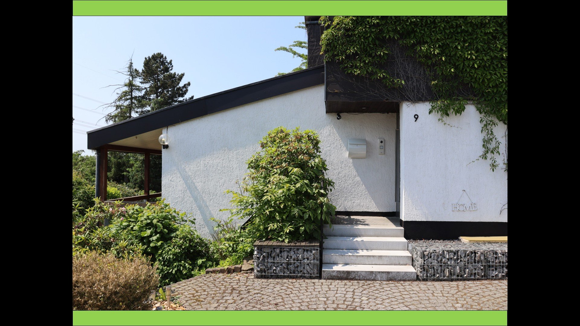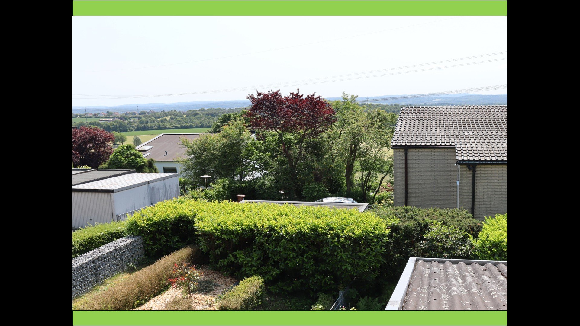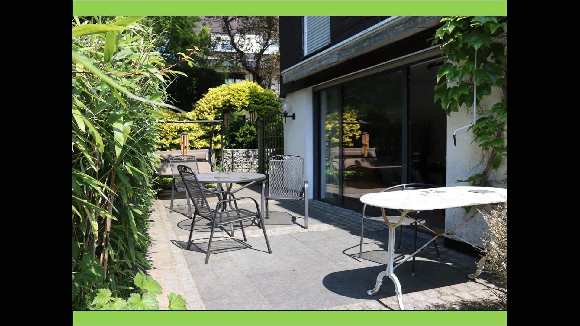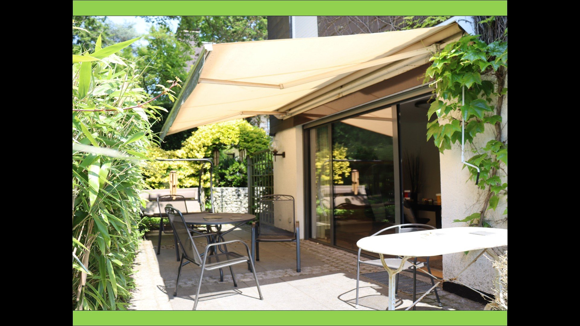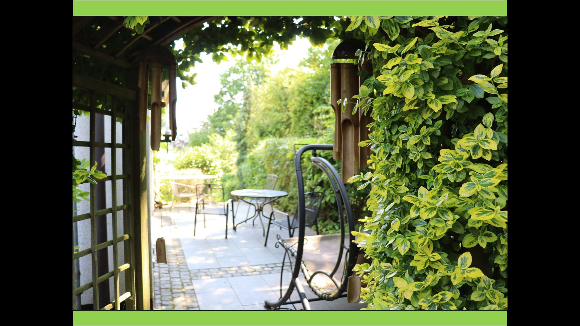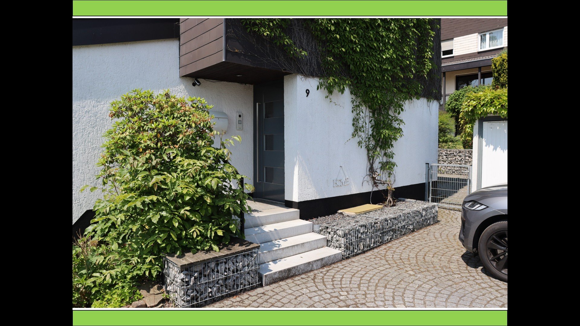- Immobilien
- Nordrhein-Westfalen
- Kreis Dortmund
- Dortmund
- High-quality detached house in a prime location on the Sommerberg in Dortmund

This page was printed from:
https://www.ohne-makler.net/en/property/291419/
High-quality detached house in a prime location on the Sommerberg in Dortmund
44267 Dortmund – Nordrhein-WestfalenMove in immediately and feel at home!
The house is characterized by clear architecture as well as spatial diversity and quality. On a 540 m² plot with approx. 214 m² of living space, the house offers plenty of room for different uses for families or couples. The very well-kept house has been continuously renovated and modernized.
On the first floor is the entrance area with guest WC, the staircase to the upper floor and garden level as well as access to the dining and living area. The spacious entrance area already offers a view of the greenery.
The dining area leads to the kitchen and the large south-west-facing terrace. The living area is 4 steps down and forms a spatial unit with the upper dining area. Here you will find the fireplace and access to the large south-facing covered balcony.
On the upper floor there are 3 rooms without sloping ceilings, which can be used as bedrooms and/or children's rooms, as well as 2 daylight bathrooms. All rooms are accessed individually via a hallway. From the upper floor in particular, there is a wonderful distant view as far as the Sauerland.
On the garden floor there are 2 living rooms, the wellness area with sauna, shower and WC, two utility rooms and the boiler room. Due to the hillside location, both living rooms have large windows and natural light. The garden level has an exit to the garden with the second covered terrace. If required, the garden level can also be used as a separate living or office unit.
The low-maintenance garden is heavily planted and cannot be seen from the outside in the area of the south-west terrace. Gabions filled with natural stone border the property and provide seating. The paved areas around the terrace and the parking spaces in front of the garages are made of high-quality natural stone.
Are you interested in this house?
|
Object Number
|
OM-291419
|
|
Object Class
|
house
|
|
Object Type
|
single-family house
|
|
Is occupied
|
Vacant
|
|
Handover from
|
by arrangement
|
Purchase price & additional costs
|
purchase price
|
678.000 €
|
|
Purchase additional costs
|
approx. 52,656 €
|
|
Total costs
|
approx. 730,655 €
|
Breakdown of Costs
* Costs for notary and land register were calculated based on the fee schedule for notaries. Assumed was the notarization of the purchase at the stated purchase price and a land charge in the amount of 80% of the purchase price. Further costs may be incurred due to activities such as land charge cancellation, notary escrow account, etc. Details of notary and land registry costs
Does this property fit my budget?
Estimated monthly rate: 2,481 €
More accuracy in a few seconds:
By providing some basic information, the estimated monthly rate is calculated individually for you. For this and for all other real estate offers on ohne-makler.net
Details
|
Condition
|
well-kept
|
|
Number of floors
|
3
|
|
Usable area
|
22 m²
|
|
Bathrooms (number)
|
3
|
|
Bedrooms (number)
|
3
|
|
Number of garages
|
2
|
|
Number of parking lots
|
2
|
|
Flooring
|
parquet, tiles
|
|
Heating
|
central heating
|
|
Year of construction
|
1978
|
|
Equipment
|
balcony, terrace, garden, full bath, shower bath, sauna, fitted kitchen, guest toilet, fireplace
|
|
Infrastructure
|
pharmacy, grocery discount, general practitioner, kindergarten, primary school, public transport
|
Information on equipment
- Fiber optic house connection
- High-quality beech parquet flooring
- Natural stone surfaces in bathrooms and kitchen
- fireplace
- Wellness area with sauna, shower and WC
- 3 bathrooms
- fitted kitchen
- 2 modern aluminum front doors from 2017
- Floor-to-ceiling aluminum windows on the first floor from 2017
- Aluminum roller shutters, partly electric and programmable from 2017
- Modern, energy-efficient condensing boiler from 2013
- New oil tank system from 2016
- Large covered south-facing balcony
- large south-west facing terrace with awning
- Covered terrace on the garden level
- high-quality outdoor facilities - walls made of natural stone paving (gabions)
- distant view of the Sauerland
- beautifully landscaped and partly hidden garden
- All in the last 10 years for about 120.000, - € inside and outside
renovations and remodeling.
Location
The plot for sale is located on the Sommerberg in a very quiet and well-kept residential area at the end of a cul-de-sac.
Dortmund - Sommerberg forms the southern edge of the city and borders on Schwerte. Meadows, fields and the Schwerter Wald forest are just a few minutes' walk away and are ideal for jogging, horse riding and relaxing walks in the countryside.
Stores for daily needs, doctors' surgeries, restaurants and bus stops are available in the immediate vicinity. Due to its very attractive and quiet location, Sommerberg is one of the most popular and exclusive residential areas in Dortmund.
Location Check
Energy
|
Energy efficiency class
|
F
|
|
Energy certificate type
|
demand certificate
|
|
Main energy source
|
oil
|
|
Final energy demand
|
192.40 kWh/(m²a)
|
Miscellaneous
Topic portals
Diese Seite wurde ausgedruckt von:
https://www.ohne-makler.net/en/property/291419/
