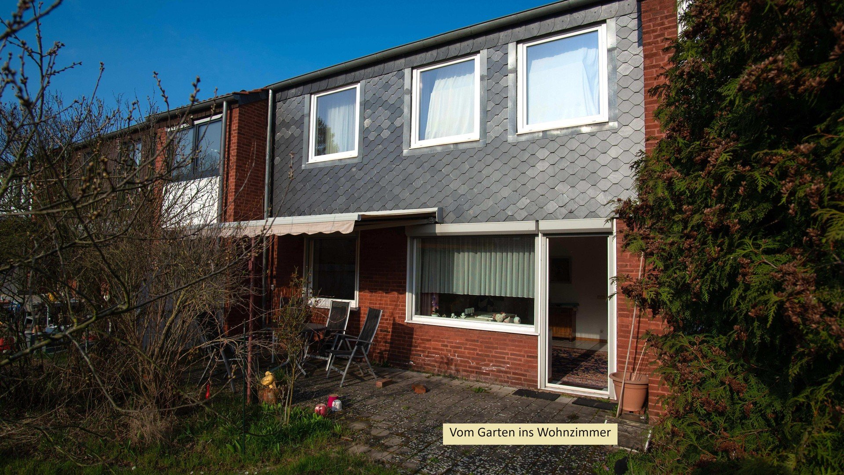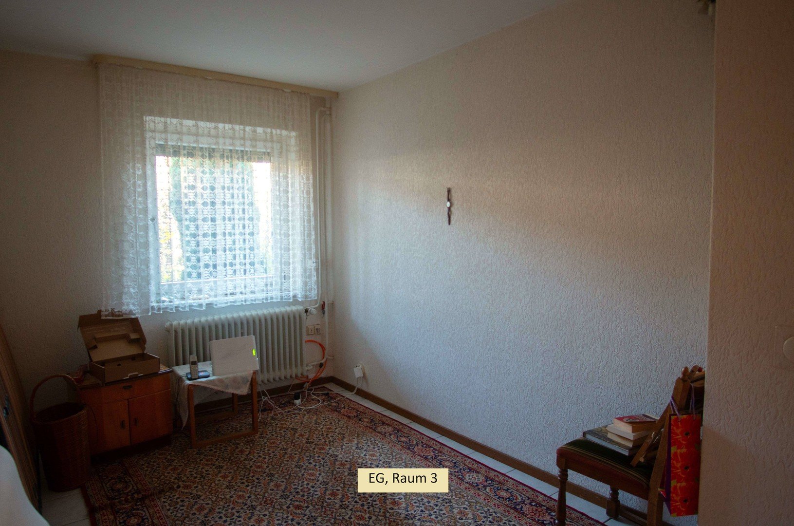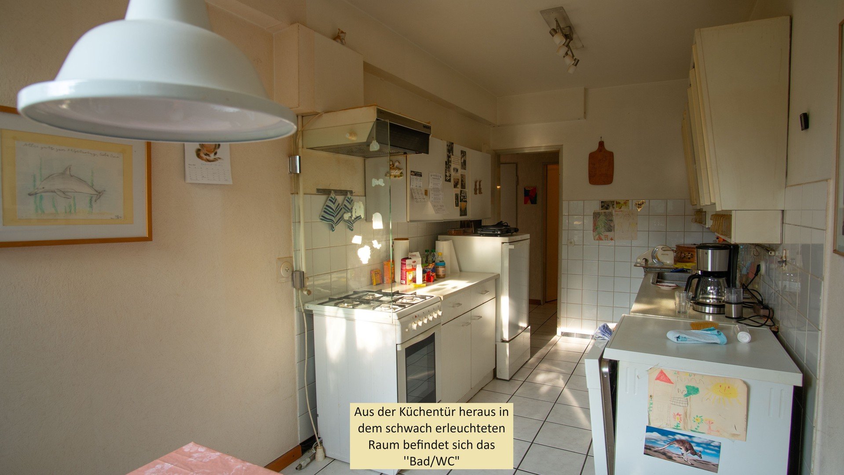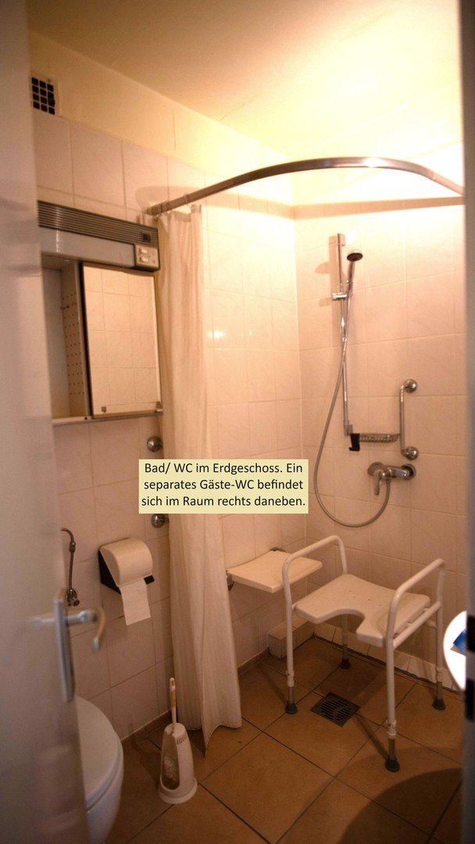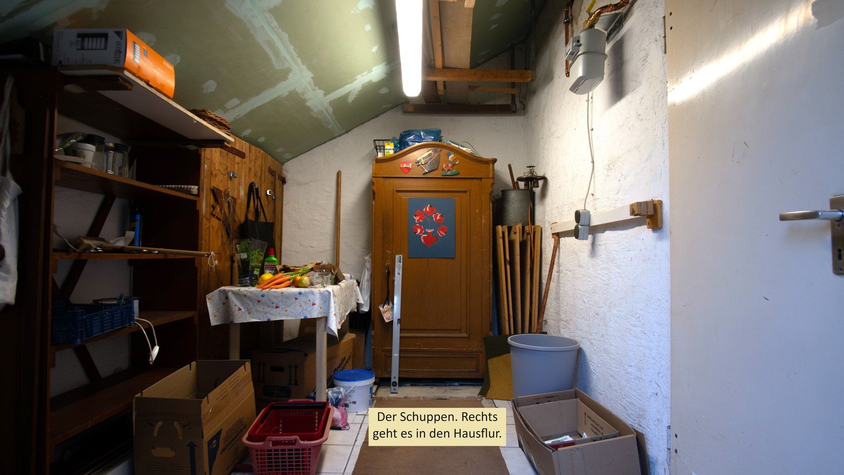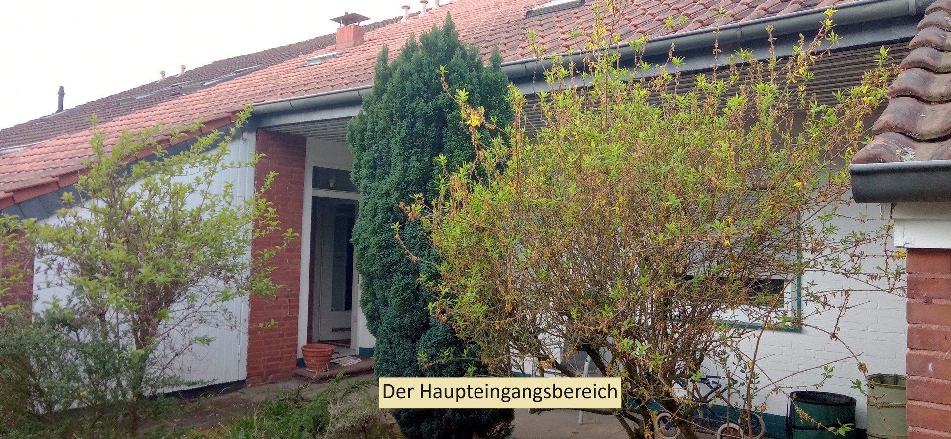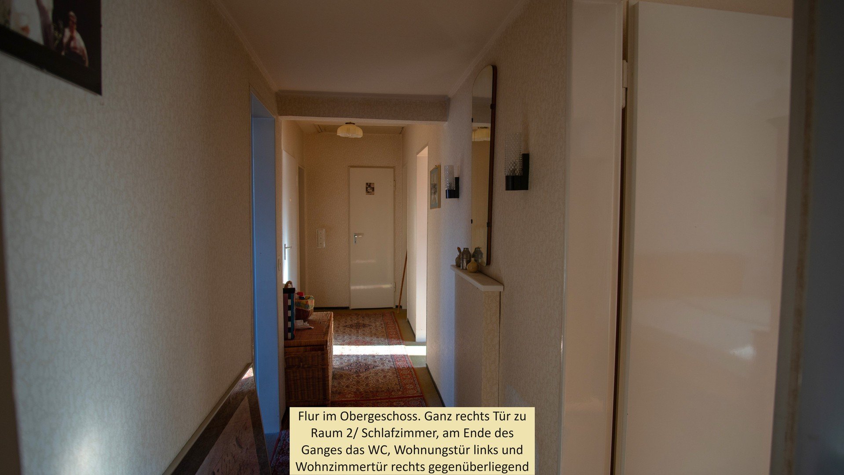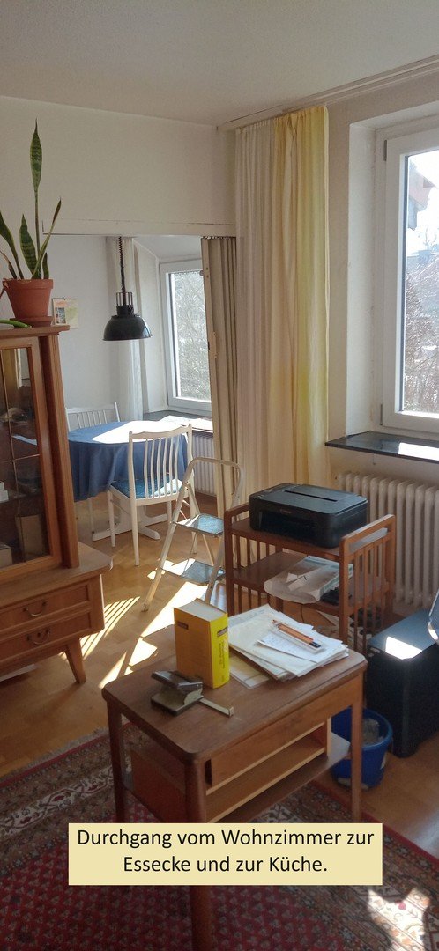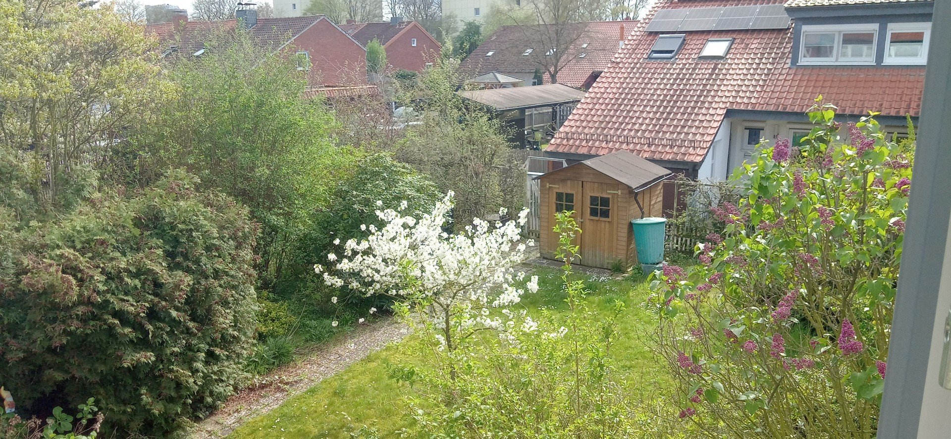- Immobilien
- Niedersachsen
- Region Hannover
- Hemmingen
- Detached/ semi-detached house between city and recreational area

This page was printed from:
https://www.ohne-makler.net/en/property/291245/
Detached/ semi-detached house between city and recreational area
30966 Hemmingen (Hemmingen-Westerfeld) – NiedersachsenBuilt in 1961, the terraced house has experienced different living scenarios over the years. From the upper floor being rented out to the entire house being used by the owner's family. In between, there were longer phases in which individual rooms on the upper floor were also sublet. To this day, the house with its two separate residential units offers this flexibility in different living situations.
The 148 m² of living space in the house, which is just over 10 m wide, is divided into two apartments, each with its own kitchen, bathroom and toilet. On the first floor, there are just under 76 square meters with an additional three living rooms, two small rooms facing the front garden and a living room of around 33 square meters facing the garden. It was created in the early 1970s by merging previously separate rooms. Due to the sloping roof, the upper floor offers around 72 m² of living space with four living rooms.
The north-east-facing main entrance area includes a covered terrace, which is particularly popular on hot days or warm rainy days, and a front garden, both of which together measure around 25 m². The hallway on the first floor and the living room lead directly into the 150 m² south-west-facing garden. A sandpit, swing or trampoline for the children are easily accommodated here and still leave enough space for gardening fun. The terrace belonging to this garden was added to the living space of 154 m² in accordance with WoFIV with a proportionate 6 m².
In addition to this 307 m² of floor space, there is also a 15 m² garage in a garage courtyard on a parallel path, resulting in a total floor space of 322 m².
Are you interested in this house?
|
Object Number
|
OM-291245
|
|
Object Class
|
house
|
|
Object Type
|
terraced house
|
|
Is occupied
|
Vacant
|
|
Handover from
|
by arrangement
|
Purchase price & additional costs
|
purchase price
|
398.000 €
|
|
Purchase additional costs
|
approx. 25,271 €
|
|
Total costs
|
approx. 423,270 €
|
Breakdown of Costs
* Costs for notary and land register were calculated based on the fee schedule for notaries. Assumed was the notarization of the purchase at the stated purchase price and a land charge in the amount of 80% of the purchase price. Further costs may be incurred due to activities such as land charge cancellation, notary escrow account, etc. Details of notary and land registry costs
Does this property fit my budget?
Estimated monthly rate: 1,438 €
More accuracy in a few seconds:
By providing some basic information, the estimated monthly rate is calculated individually for you. For this and for all other real estate offers on ohne-makler.net
Details
|
Condition
|
in need of renovation
|
|
Number of floors
|
2
|
|
Bathrooms (number)
|
2
|
|
Number of garages
|
1
|
|
Flooring
|
parquet, carpet, tiles
|
|
Year of construction
|
1961
|
|
Equipment
|
terrace, garden, full bath, shower bath, guest toilet
|
|
Infrastructure
|
pharmacy, grocery discount, general practitioner, kindergarten, primary school, secondary school, middle school, high school, comprehensive school, public transport
|
Information on equipment
As part of a consultation on the structural condition by an expert, the property on offer in 2022 was certified to have a notional building age of around 45 years (instead of 61 years at the time) due to its more than adequate maintenance and modernization.
Work on the fiber optic connection is currently in full swing.
In 2021, the windows facing the garden on the upper floor were replaced with plastic windows with a thermal core and double glazing.
Since 2012, the windows on the first floor have been fitted with electric shutters and a 3.5 m wide electric awning on the garden side provides shade.
The bathroom/WC on the first floor was completely renovated in 2009 and made more barrier-free. There is also a guest WC on this floor. On the upper floor there is a bathroom with bathtub and a separate WC.
The house is heated by gas central heating, with a new system with condensing boiler technology installed in 2009.
The roof was completely renewed in the early 2000s.
The house also offers plenty of storage space: the attic, which is accessible via a pull-out ladder, a storage room under the pitched roof on the upper floor and one on the first floor.
Not forgetting the small garden shed, which offers space for all garden tools. It is connected to the house's power supply.
Two further rooms are used as a storage room and heating/laundry room.
Location
The property is part of a terraced housing estate in Hemmingen-Westerfeld and is located on a side street with no through traffic. The distances are short from here:
In the town center, it is just 400 m to the town hall square with the town administration and post office, various restaurants and cafés as well as retail and specialist stores. Further amenities can be found along the adjacent Kirchdamm to Göttinger Landstraße. Well-known supermarkets and discount stores and many other service providers and specialist businesses are located between 500 m and 2 km away, including the adjacent industrial estate.
For school-age children and young people, it is only 500 m to the elementary school and 1.5 km to the Carl-Friedrich-Gauß-Schule with its three school branches: Hauptschule, Realschule and Gymnasium. An integrative kindergarten and a day nursery are also within walking distance.
It is also a short distance to Hanover and the surrounding recreational areas of Ricklinger Kiesteiche with various leisure activities as well as the nature reserves "Leineaue zwischen Hannover und Ruthe" and the Sundern.
You can reach the central stations of Kröpcke and Hanover Central Station in well under 20 minutes on line 13 of the light rail system, which will come into operation at the end of 2023. By the way, it doesn't take that much longer by bike along the Ricklinger Teichen and the Maschsee lake to the city center of the state capital.
The other Hemmingen districts and surrounding towns such as Ronnenberg, Springe, Pattensen and Laatzen are also easily accessible by public transport or car. And finally, the direct connection to the West and Südschnellweg highways also makes it possible to quickly access the Bundesautobahnen 2 and 7 highways by car.
Location Check
Energy
|
Energy efficiency class
|
F
|
|
Energy certificate type
|
demand certificate
|
|
Main energy source
|
gas
|
|
Final energy demand
|
181.50 kWh/(m²a)
|
Miscellaneous
Topic portals
Send a message directly to the seller
Questions about this house? Show interest or arrange a viewing appointment?
Click here to send a message to the provider:
Diese Seite wurde ausgedruckt von:
https://www.ohne-makler.net/en/property/291245/

