- Immobilien
- Schleswig-Holstein
- Kreis Lübeck
- Lübeck - Burgtor
- Exclusive new-build loft apartment with south-facing terrace on the old town island, from private owner

This page was printed from:
https://www.ohne-makler.net/en/property/291211/
Exclusive new-build loft apartment with south-facing terrace on the old town island, from private owner
Fischstraße 19, 23552 Lübeck (Innenstadt) – Schleswig-HolsteinThis unique apartment has an open, loft-like room concept with a gallery level, ceiling heights of up to 4.6 m with correspondingly large windows and a south-facing terrace.
Sophisticated, timeless design, thought through down to the last detail and exclusively equipped: energy-saving (class B), exposed screed flooring (Pandomo), underfloor heating, guest WC. Sunny south-facing terrace with a view of St. Marien, landscaped. Individual, open kitchen with cooking island and ceramic worktops, premium appliances from Bora and Bosch Series 8, fridge/freezer combination from Liebherr, high built-in oven with warming drawer. Free-standing bathtub, large floor-level rain shower, towel radiator, heated floor and heated mirror, Laufen bathroom ceramics. Design tiles from Mutina, uniform in the bathroom, kitchen and guest WC. Built-in closet with sliding doors in the sleeping area. Water softening system, modern, triple-glazed wooden windows, high-quality house and apartment entrance doors, fiber optic connection.
- New build 2021
- Sale by owner-occupier
- Partial warranty from the construction companies
- Only 5 residential and 1 small residential/commercial unit in the property
- Friendly building community
Are you interested in this apartment?
|
Object Number
|
OM-291211
|
|
Object Class
|
apartment
|
|
Object Type
|
loft, studio, atelier
|
|
Is occupied
|
Vacant
|
|
Handover from
|
by arrangement
|
Purchase price & additional costs
|
purchase price
|
759.300 €
|
|
Purchase additional costs
|
approx. 59,102 €
|
|
Total costs
|
approx. 818,401 €
|
|
HOA fee
|
472 €
|
Breakdown of Costs
* Costs for notary and land register were calculated based on the fee schedule for notaries. Assumed was the notarization of the purchase at the stated purchase price and a land charge in the amount of 80% of the purchase price. Further costs may be incurred due to activities such as land charge cancellation, notary escrow account, etc. Details of notary and land registry costs
Does this property fit my budget?
Estimated monthly rate: 2,779 €
More accuracy in a few seconds:
By providing some basic information, the estimated monthly rate is calculated individually for you. For this and for all other real estate offers on ohne-makler.net
Details
|
Condition
|
as good as new
|
|
Number of floors
|
4
|
|
Level
|
ground floor
|
|
Bathrooms (number)
|
2
|
|
Bedrooms (number)
|
1
|
|
Flooring
|
other (see text)
|
|
Heating
|
underfloor heating
|
|
Year of construction
|
2021
|
|
Equipment
|
terrace, garden, basement, elevator, full bath, fitted kitchen, guest toilet
|
|
Infrastructure
|
pharmacy, grocery discount, general practitioner, kindergarten, primary school, secondary school, middle school, high school, comprehensive school, public transport
|
Information on equipment
- 97.67 sqm living space
- KfW 55, energy requirement certificate class B, final energy requirement 59.2 kWh (m2-a)
- Open, loft-like concept, gallery level, ceiling height of up to 4.60 m
- Ground floor: hallway, living/dining area, guest WC, utility room with washing machine connection
- Gallery level: bathroom, sleeping area, storage room (walk-in closet)
- South-facing, quiet inner courtyard
- Private terrace, landscaped, lighting (Louis Poulsen), outdoor sockets
- Premium kitchen, ceramic worktops
- Bosch Series 8 appliances, Bora induction/hob fan, Liebherr fridge/freezer combination
- Exclusive exposed screed flooring (Pandomo)
- Exclusive design tiles from Mutina
- Triple insulated wooden windows
- Free-standing bathtub, large rain shower, towel radiator
- Bathroom ceramics from Laufen
- Built-in closet with sliding doors
- Second entrance on the mezzanine floor at gallery level
- Own, spacious cellar
- Shared bicycle shed, with green roof and electrical connection
- Water softening system
- Fiber optic connection ("fiber to the home")
- Elevator
- Parking available in the neighborhood garage or nearby (to be rented), resident parking permit
Location
In the heart of Lübeck's old town, directly in the UNESCO World Heritage Site, lies the Gründungsviertel - a residential area that is second to none: 39 plots were offered by the Hanseatic City of Lübeck to private developers who built individual residential buildings on the basis of an international architectural competition. Today, almost all the plots have been allocated. The Gründungsviertel combines historical flair with contemporary new-build comfort. This location not only offers impressive cultural diversity and a first-class infrastructure with restaurants, stores and services right on the doorstep, but also exceptional peace and privacy that is hard to find anywhere else in a city center. The proximity to the Baltic Sea coast and excellent transport links are further highlights.
- Founding quarter, UNESCO World Heritage Site on Lübeck's Old Town Island.
- Sought-after location between St. Mary's Church and the banks of the Trave.
- Maximum central location, yet quiet and private.
- Restaurants, culture, shopping, services: everything practically on the doorstep.
- 25 min. to the Baltic Sea coast (Bay of Lübeck, Timmendorf, Scharbeutz, Travemünde...).
- Hamburg city center can be reached in 45 min. by train/car.
Location Check
Energy
|
Energy efficiency class
|
B
|
|
Energy certificate type
|
demand certificate
|
|
Main energy source
|
district heating
|
|
Final energy demand
|
59.20 kWh/(m²a)
|
Miscellaneous
- Free of commission
- Handover by agreement
- House money incl. maintenance reserve
- Floor plan not to scale
- Gallery level can be extended and/or closed
- Please no estate agent inquiries
Broker inquiries not welcome!
Topic portals
Send a message directly to the seller
Questions about this apartment? Show interest or arrange a viewing appointment?
Click here to send a message to the provider:
Offer from: Michael Behrens
Diese Seite wurde ausgedruckt von:
https://www.ohne-makler.net/en/property/291211/
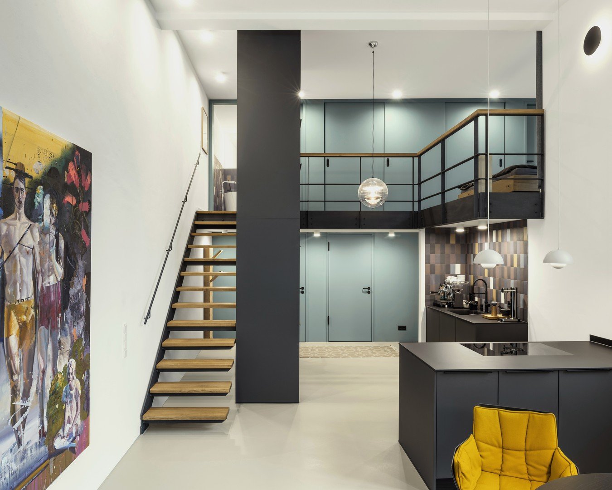
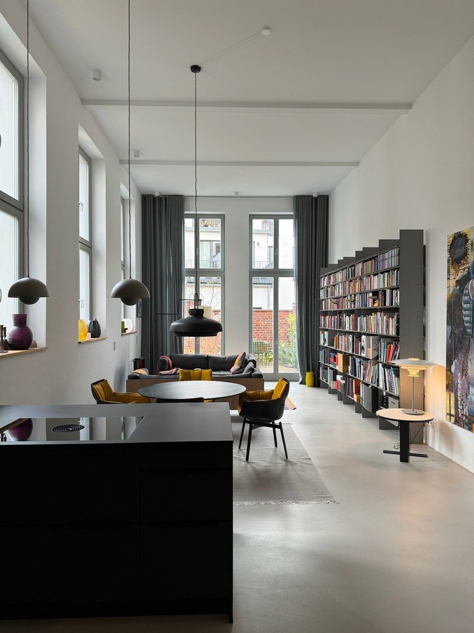
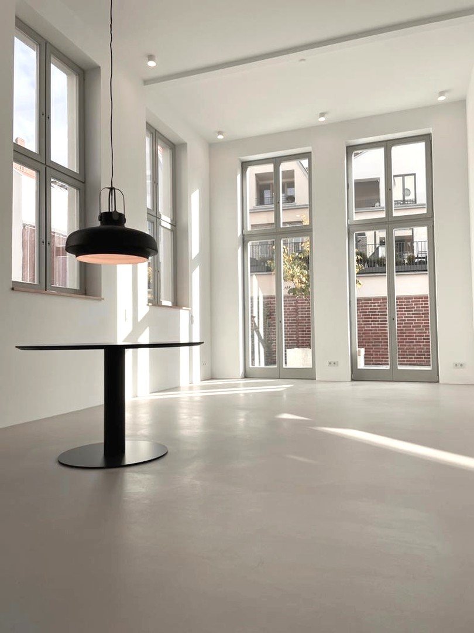
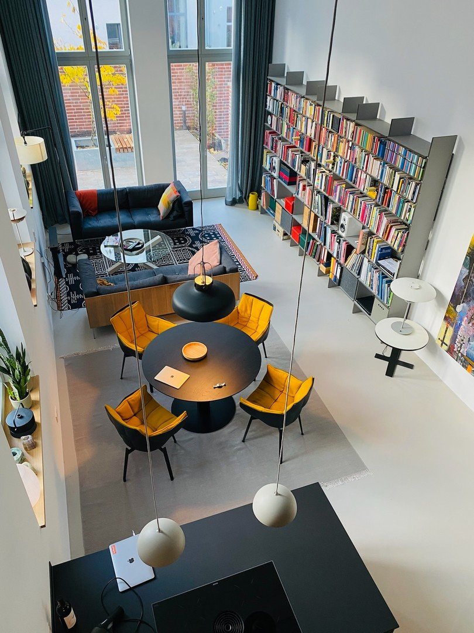
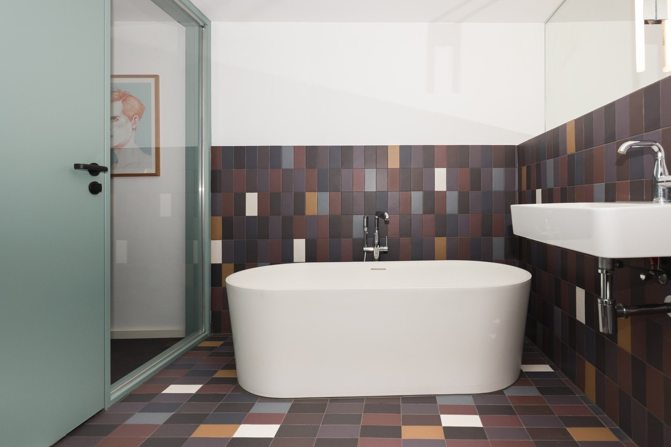
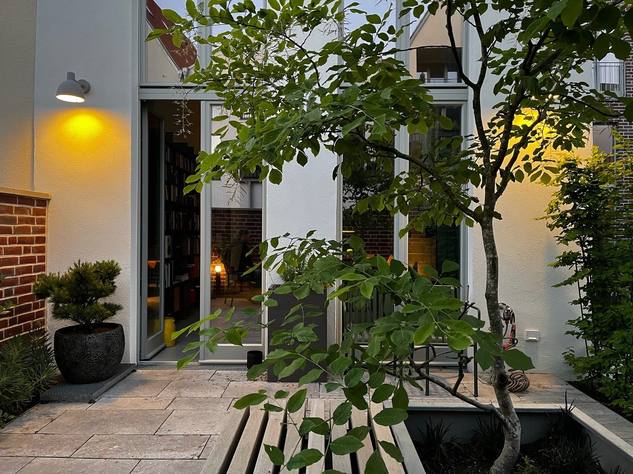
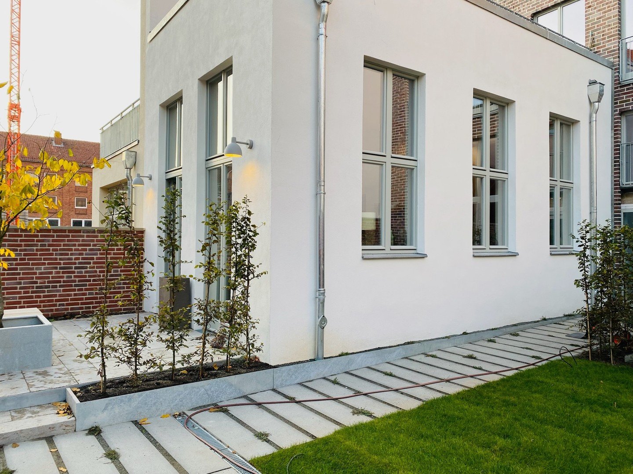
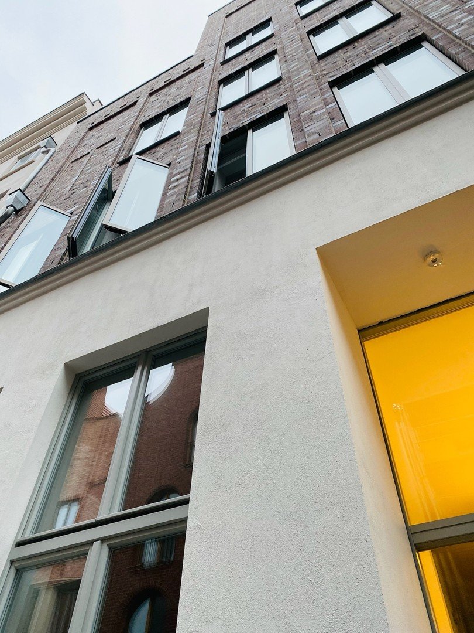
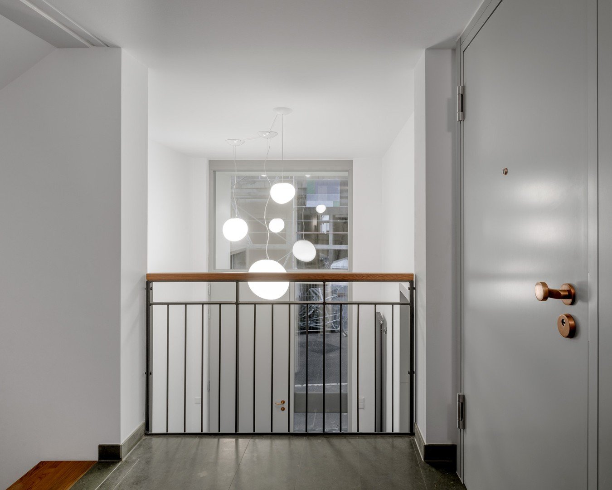
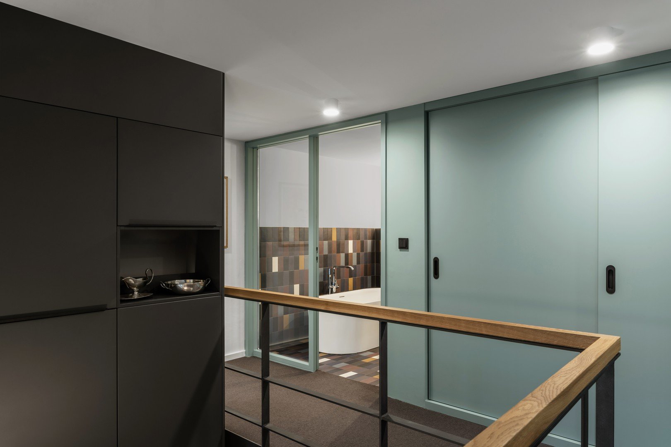
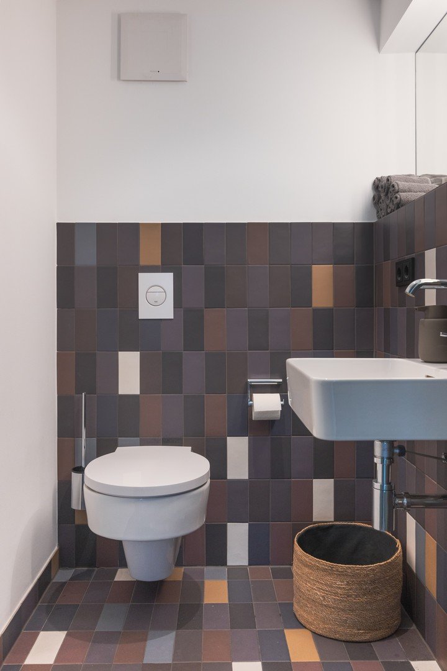
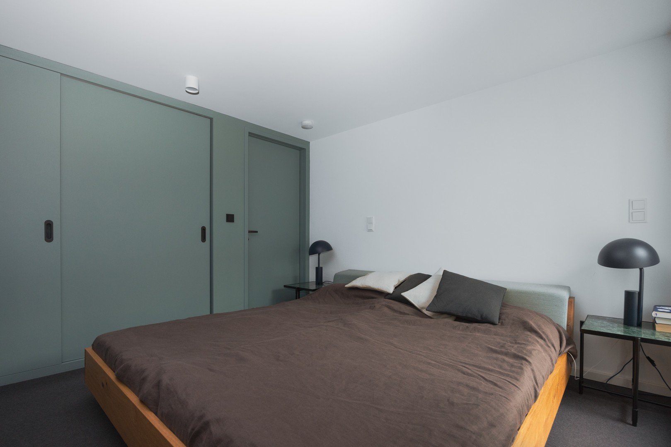
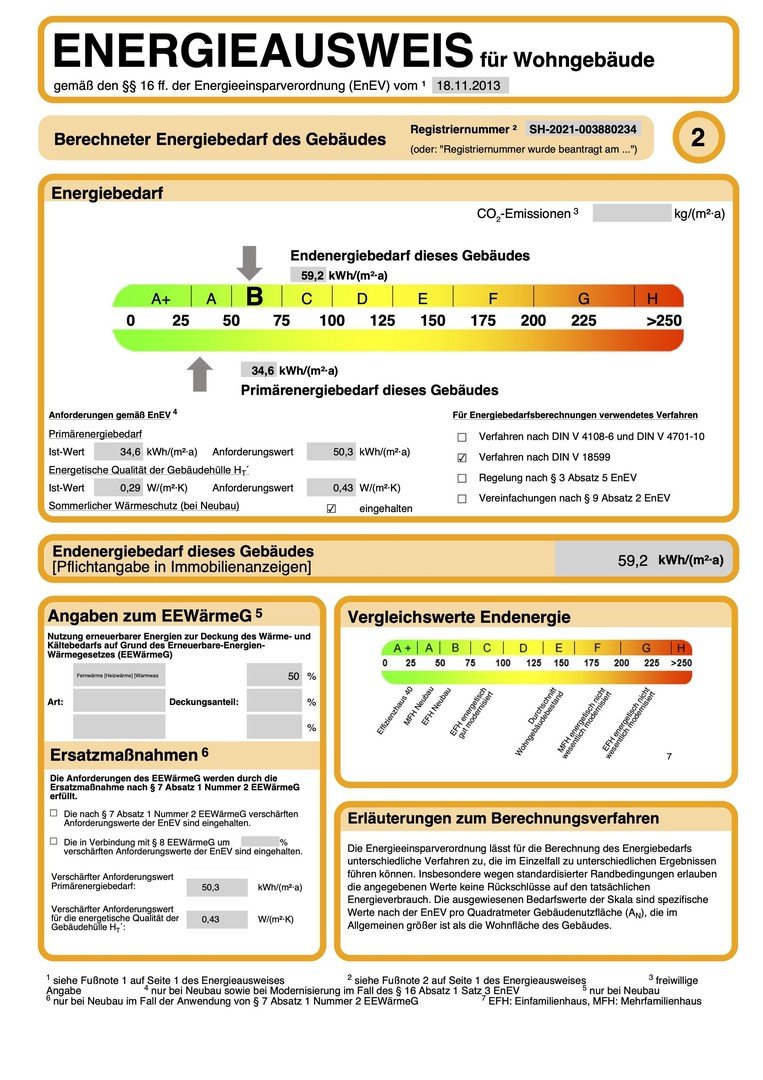
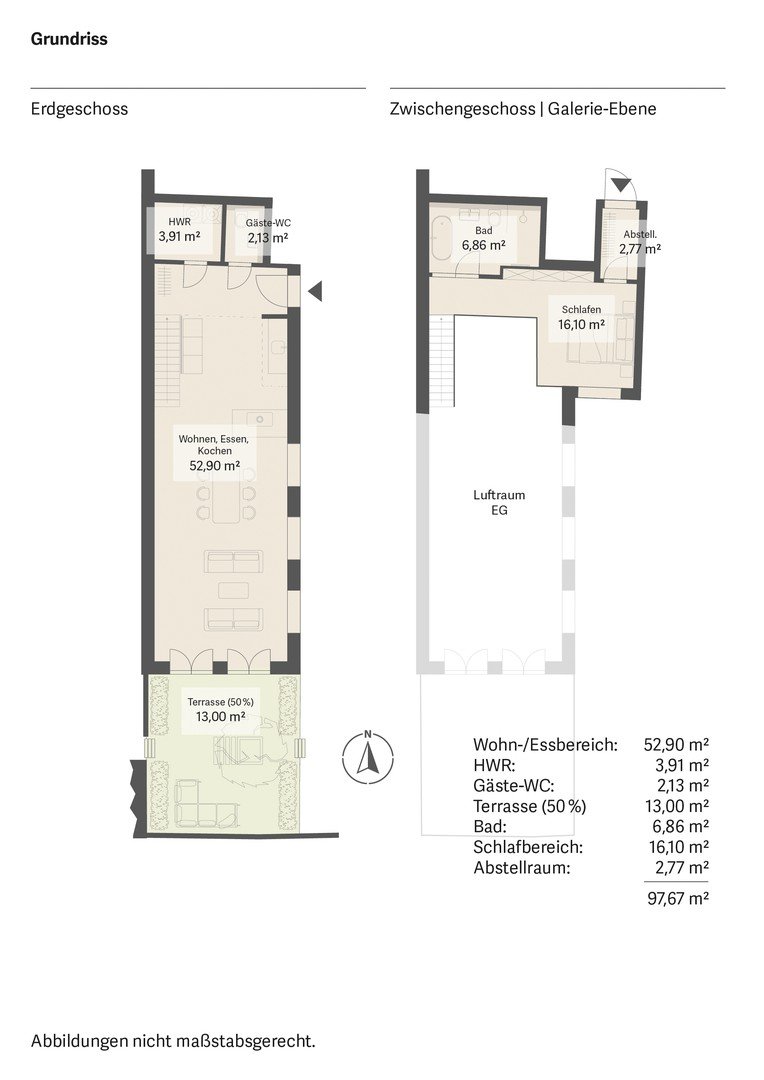
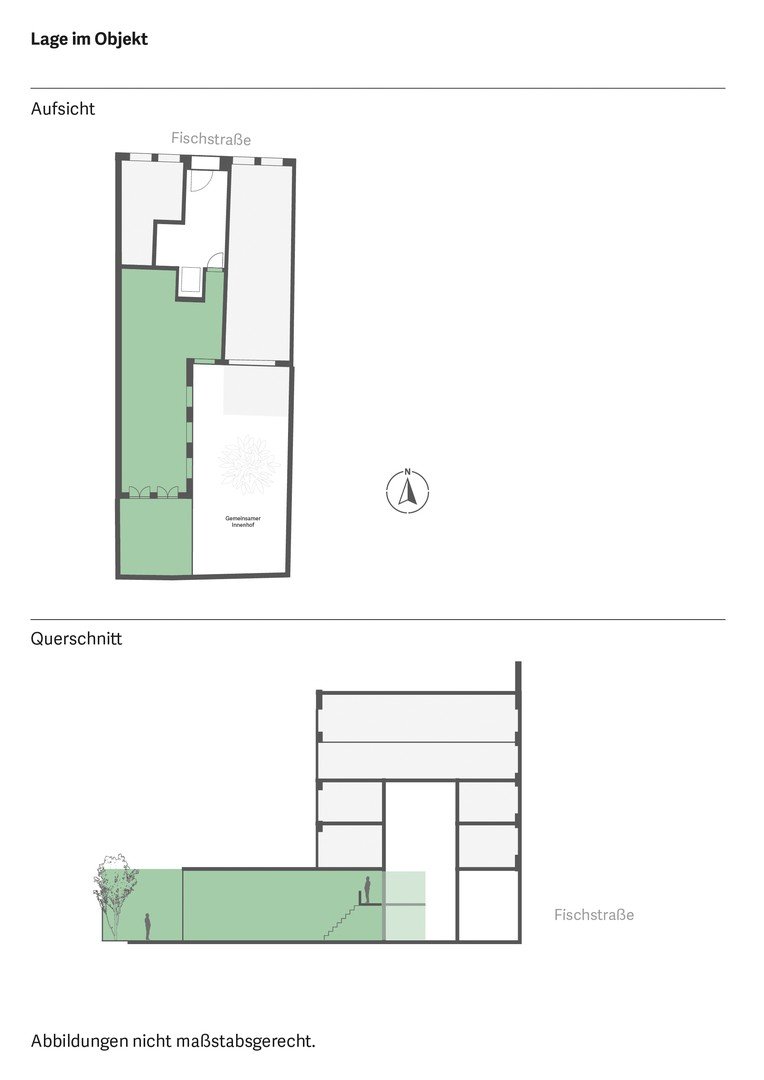
 Grundriss
Grundriss
