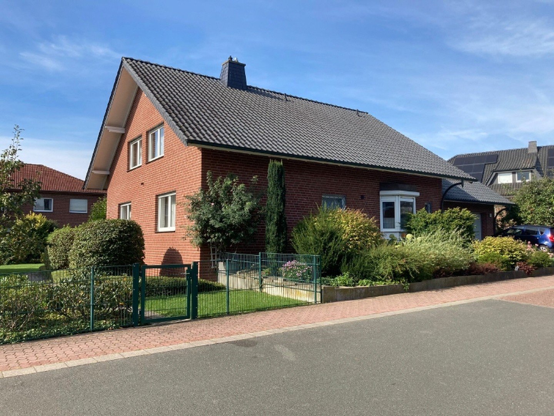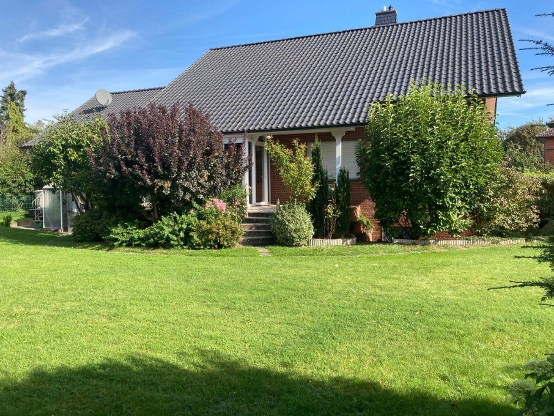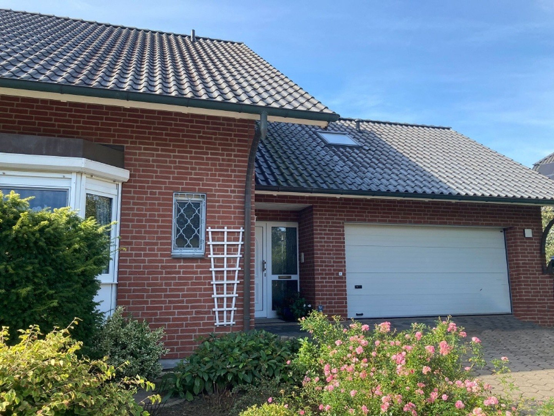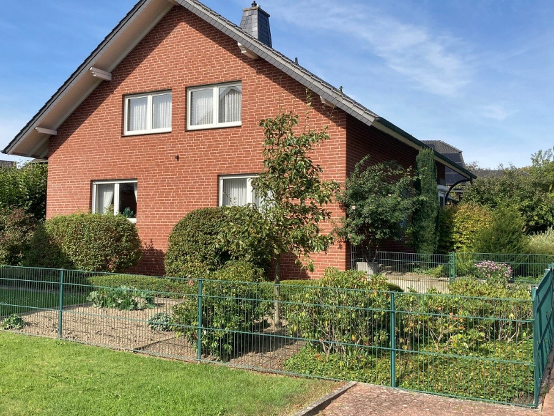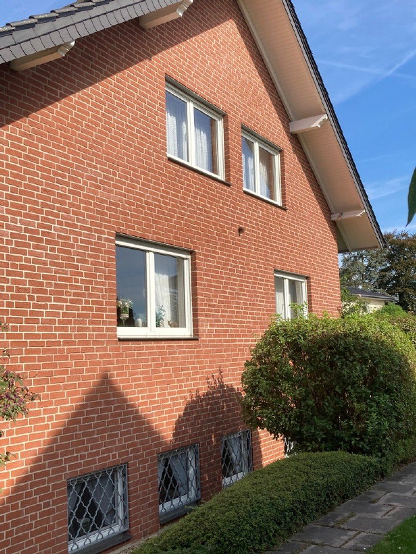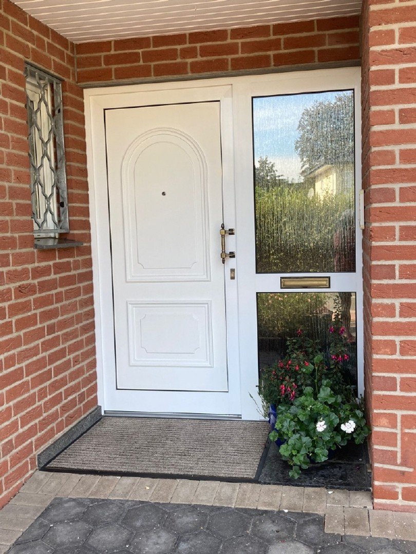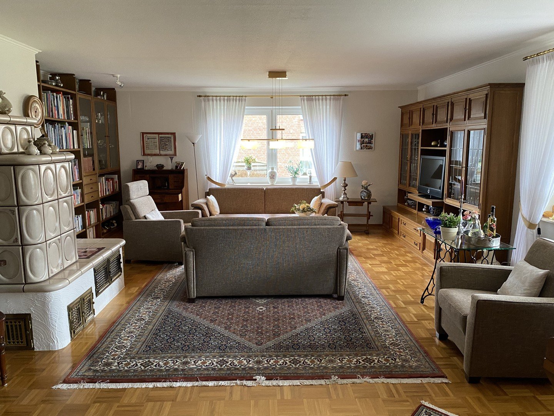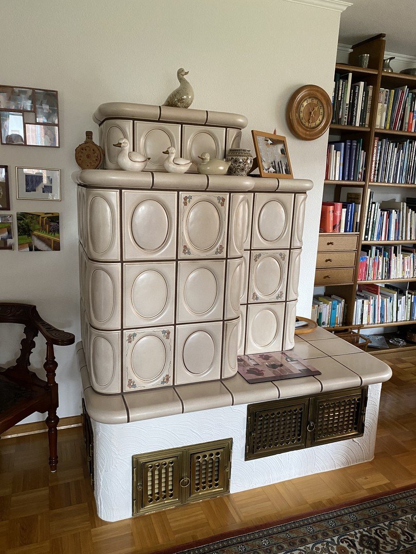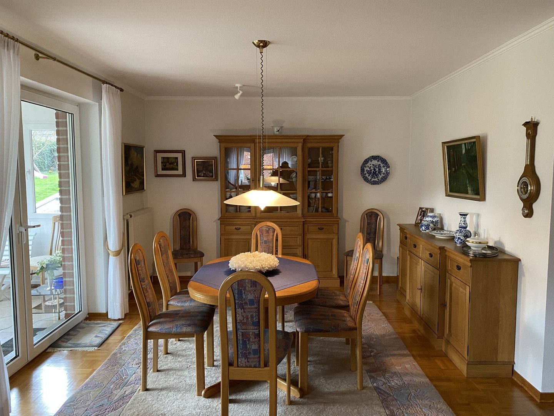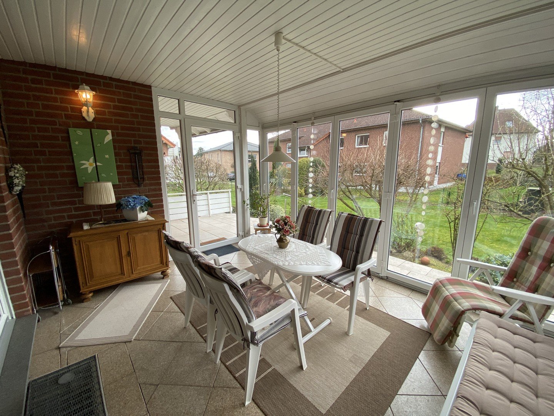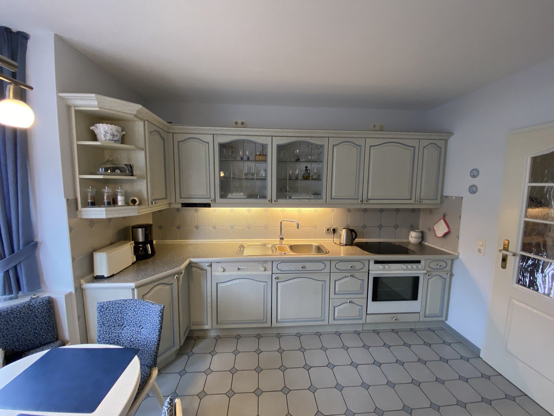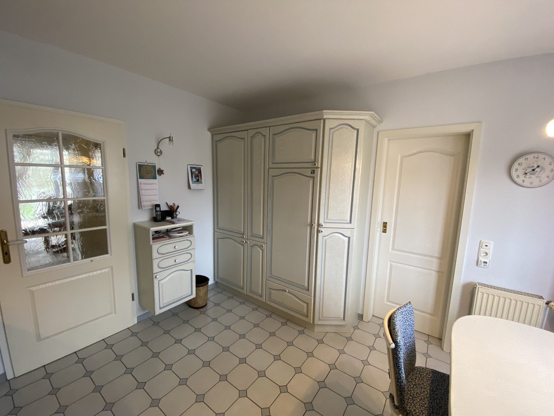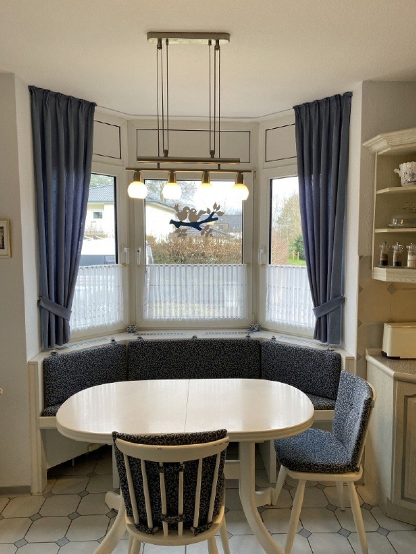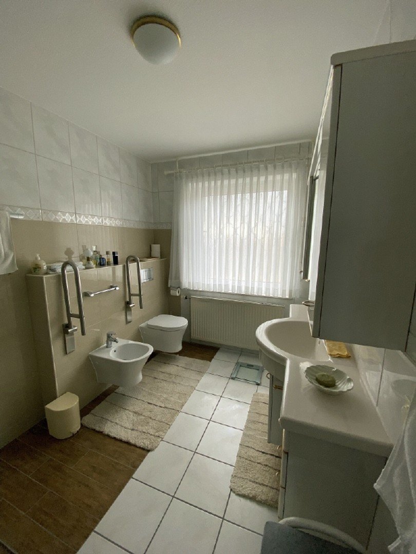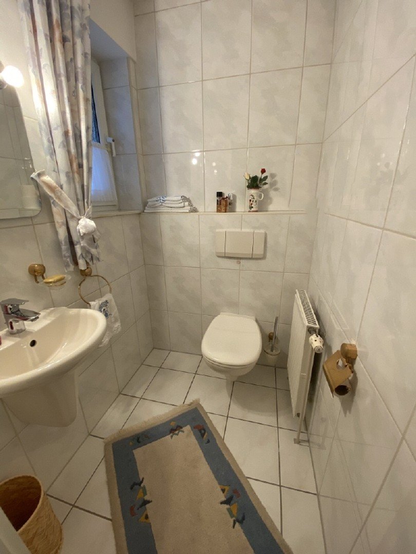- Immobilien
- Nordrhein-Westfalen
- Kreis Herford
- Löhne
- Spacious detached house with potential for conversion into a semi-detached house

This page was printed from:
https://www.ohne-makler.net/en/property/291203/
Spacious detached house with potential for conversion into a semi-detached house
32584 Löhne – Nordrhein-WestfalenVery well-maintained house with high-quality furnishings and great potential, the total living and usable area is approx. 450 m².
Welcome to your potential new home! This exceptional property was built by a renowned architect for his own family, ensuring the highest quality and well thought-out design. A multitude of amenities as well as generous living space make this house so appealing.
Discover your spacious family home with the potential to become a charming two-family home! This inviting home not only offers plenty of space for your family, but also the opportunity to create additional living space and make your dream home a reality. Enjoy the freedom and flexibility that this house offers you.
Highlights:
High-quality fittings: The house impresses with high-quality fittings that leave nothing to be desired. All windows are fitted with shutters, with electric shutters on the first floor, and the spacious 53 m² living/dining area has a cozy tiled stove that can be heated via the cellar. An elegant solid wood parquet floor rounds off the harmonious ambience.
Spacious eat-in kitchen: The large eat-in kitchen with adjoining pantry invites you to share meals and socialize. The fitted kitchen is already part of the inventory and remains in the property, as does the built-in wardrobe in the hallway and bedroom. A Hülsta wall unit in the living room can also be taken over on request.
Expansion possibilities in the attic: The staircase leads to an expansion reserve in the attic with an area of around 122 m². The attic is already insulated and prepared to create a second apartment.
Versatile basement area: A spacious party cellar and an additional study await you in the basement. There is also a shower room, a laundry room and two storage cellars, and almost all of the cellar rooms are heated. The windows in the basement area are fitted with wrought-iron grilles for security.
Double garage with cellar: A double garage directly attached to the house with electric door drive not only offers space for 2 vehicles, but is also equipped with additional cellar rooms. A pitched roof above the garage offers additional space for conversion ideas, such as a guest room with WC.
The entire garden is fenced with a high-quality double wire mesh fence.
Modernized gas central heating: The gas central heating was renewed in 2010 and provides comfortable warmth throughout the house.
This exceptional offer not only impresses with its generous living space and high-quality furnishings, but also offers a wide range of options for individual design and use. See the spaciousness and quality of this property for yourself during a personal viewing.
In order to send you a detailed exposé and provide you with further information, we need your full contact details and telephone number. We look forward to helping you with your real estate search!
Are you interested in this house?
|
Object Number
|
OM-291203
|
|
Object Class
|
house
|
|
Object Type
|
single-family house
|
|
Handover from
|
by arrangement
|
Purchase price & additional costs
|
purchase price
|
449.000 €
|
|
Purchase additional costs
|
approx. 35,282 €
|
|
Total costs
|
approx. 484,281 €
|
Breakdown of Costs
* Costs for notary and land register were calculated based on the fee schedule for notaries. Assumed was the notarization of the purchase at the stated purchase price and a land charge in the amount of 80% of the purchase price. Further costs may be incurred due to activities such as land charge cancellation, notary escrow account, etc. Details of notary and land registry costs
Does this property fit my budget?
Estimated monthly rate: 1,631 €
More accuracy in a few seconds:
By providing some basic information, the estimated monthly rate is calculated individually for you. For this and for all other real estate offers on ohne-makler.net
Details
|
Condition
|
well-kept
|
|
Usable area
|
243 m²
|
|
Bathrooms (number)
|
2
|
|
Bedrooms (number)
|
1
|
|
Heating
|
central heating
|
|
Year of construction
|
1994
|
|
Equipment
|
basement, guest toilet, shower bath, winter garden, garden, fitted kitchen, terrace
|
Information on equipment
Double garage with cellar and attic:
- Thermally insulated electric sectional door
- Tiled floor
- Sink for practical use
Fitted kitchen: Spacious kitchen equipment for comfortable cooking and living
Basement rooms:
- 8 cellar rooms with versatile usage options
- Additional shower room for convenience in the basement
Conservatory (heated): Inviting space for relaxing hours surrounded by nature
Krieger greenhouse: Equipped with automatic window openers for optimum conditions
Well for garden irrigation: Operated with a domestic waterworks for efficient use
Gas condensing boiler from Buderus from 2010:
Including hot water tank for continuous supply
Intercom system also in the basement: For additional security and convenience
Front door with peephole: Increased security and overview
PVC-U windows with a K-value of 1.1: For optimum thermal insulation and energy efficiency
Roller shutters: On all windows for sun protection and privacy
Built-in wardrobes in the bedroom and hallway: Practical storage space for a tidy atmosphere
Double-skin masonry with thermal insulation and air layer as well as 11.5 cm clinker brick: For optimum insulation and weather resistance
Reinforced concrete floor slabs: Stable construction for long-lasting quality
Clay tile roof with 35° roof pitch: Classic and robust roof material for aesthetic and functional requirements
This extensive range of features offers you comfort, security and a solid basis for pleasant living in your new home.
Location
This exceptional property is located in a quiet residential area in Löhne Obernbeck, on a residential street. It is only 1500 meters from the Löhne train station and offers close proximity to schools, kindergartens, doctors, pharmacies and stores for daily needs.
Löhne, also known as the "world city of kitchens", is located in the hilly landscape of the Ravensberger Mulde in the lower Weserbergland. From various points in the town, you have a view of the Wiehengebirgskette mountain range, which is around 10 km away. Löhne offers a well-signposted network of cycle paths and several local cycle routes. The town is also located on the Else-Werre cycle path. In the immediate vicinity are the scenic Werre floodplains, which invite you to take relaxing walks through meadows and fields as well as to Ulenburg Castle and the Ulenburg Forest. The nearest major cities are Bielefeld, around 25 km to the southwest, and Osnabrück, around 50 km to the west. Hanover is about 80 km to the east. Löhne has three junctions on the A30, which crosses the urban area from west to east. From the Löhne junction, the B61 federal highway leads via Herford to Bielefeld. There is also a direct connection from the A30 (Löhne junction) to the A2. There are currently regular direct connections with regional trains every hour or so in various directions: Bielefeld-Ruhr area-Düsseldorf-Cologne/Bonn airport, Minden-Hanover-Braunschweig, Hameln-Hildesheim and Osnabrück-Rheine every two hours. There is also a connection to Nienburg via Petershagen. Löhne has a total of eight elementary school, two secondary schools, a comprehensive school, a municipal grammar school, the August-Griese vocational college, the Werretalschule (a special school for the learning disabled) as well as the adult education center and the music school.
Location Check
Energy
|
Energy certificate type
|
consumption certificate
|
|
Main energy source
|
gas
|
|
Energy consumption value
|
118.86 kWh/(m²a)
Energy consumption for hot water included |
Miscellaneous
Year of construction: 1994
Energy value: 118.86 kWh/(m²*a)
Firing/energy source: Natural gas light
Energy certificate type: Consumption certificate
Heating type: Central heating
Energy efficiency class: D
We will be happy to answer any questions you may have about the property and financing.
With over 700 banks to compare, we can help you find the best conditions. Visit our website to compare the current interest rate offers:
https://www.th-finanzplanung.de/Zinsvergleich.htm
We look forward to helping you realize your dream of owning your own home.
Discover more exciting real estate offers on our website https://www.th-finanzplanung.de
Please note that we cannot accept any liability for the details of the property on offer. Our information is based on the details provided by the seller, which we merely pass on.
Send a message directly to the seller
Questions about this house? Show interest or arrange a viewing appointment?
Click here to send a message to the provider:
Offer from: Thomas Hülsmann
Diese Seite wurde ausgedruckt von:
https://www.ohne-makler.net/en/property/291203/
