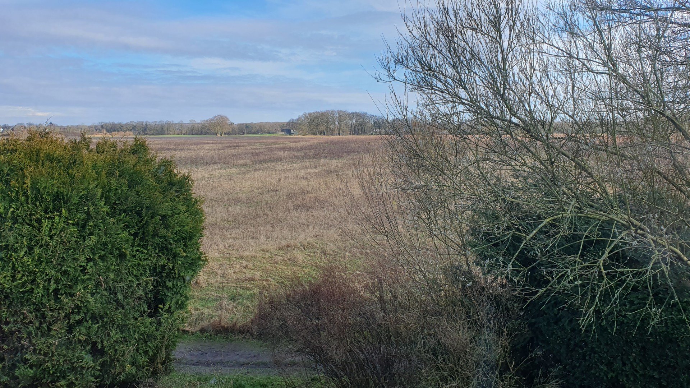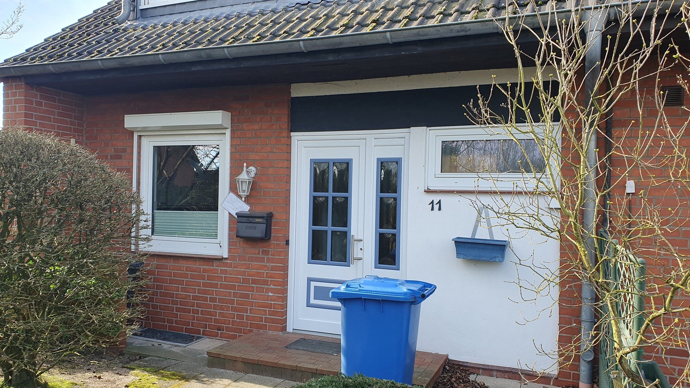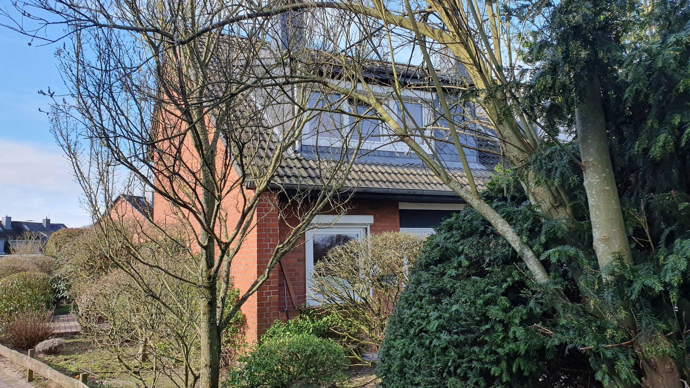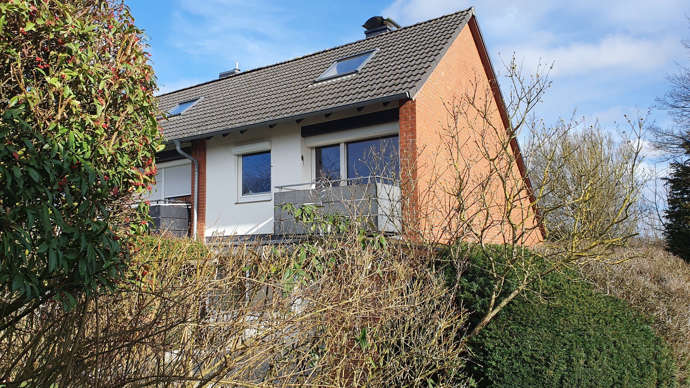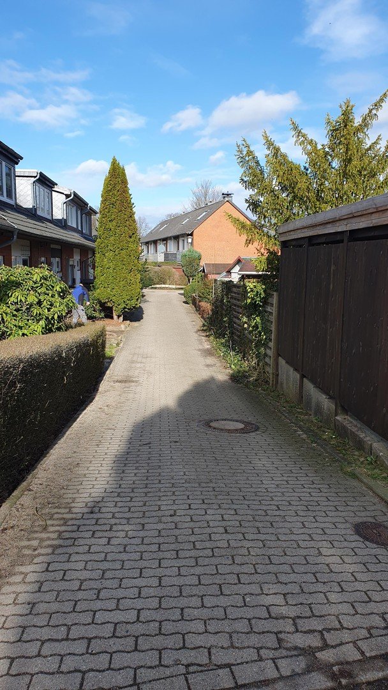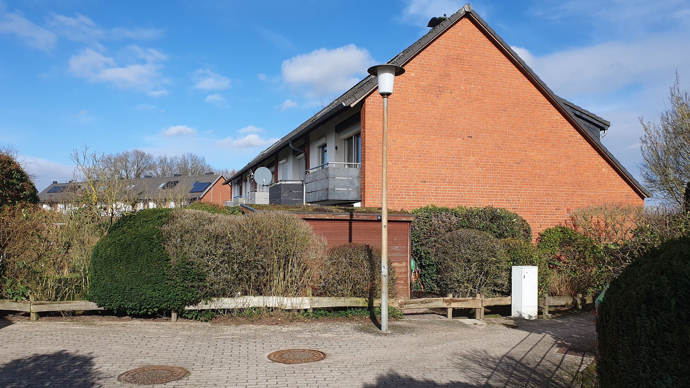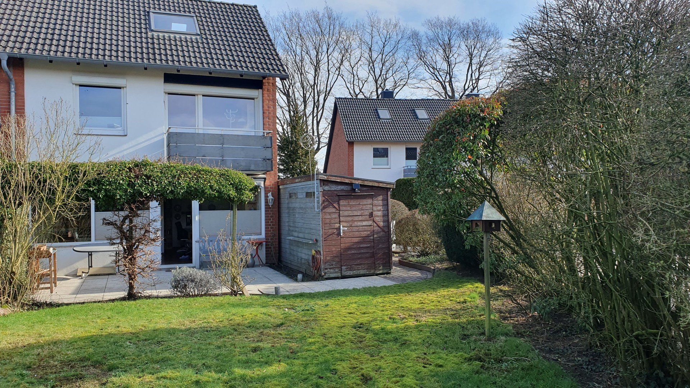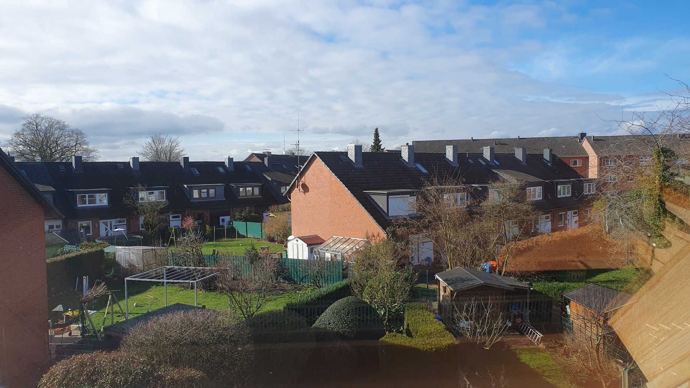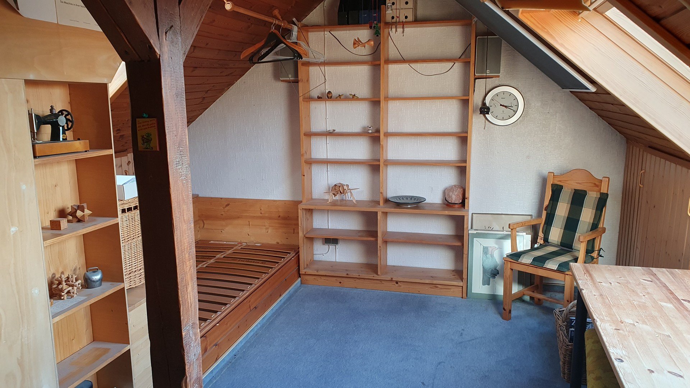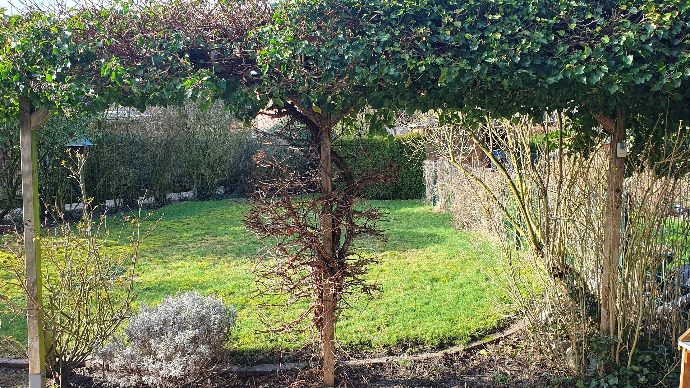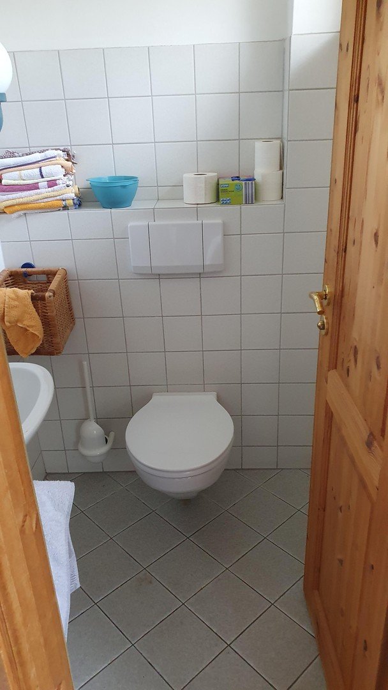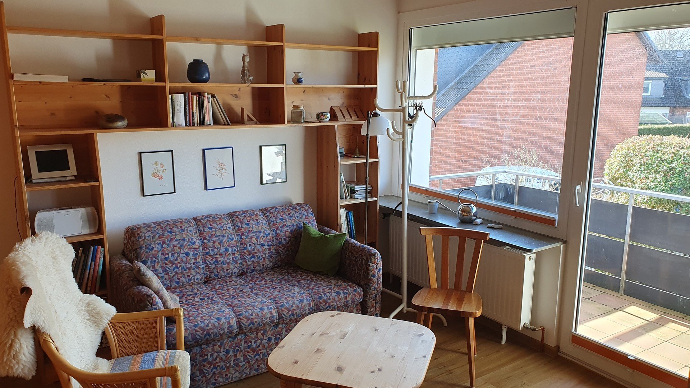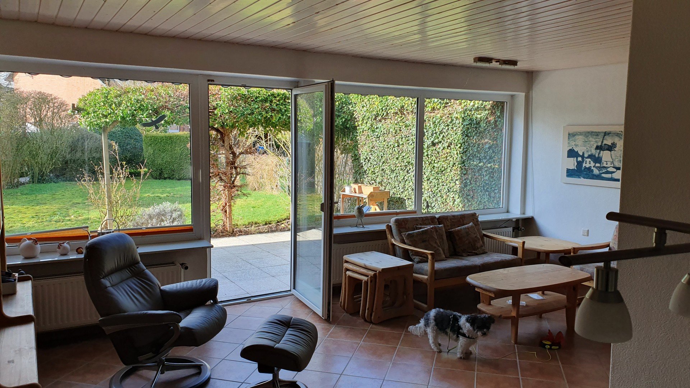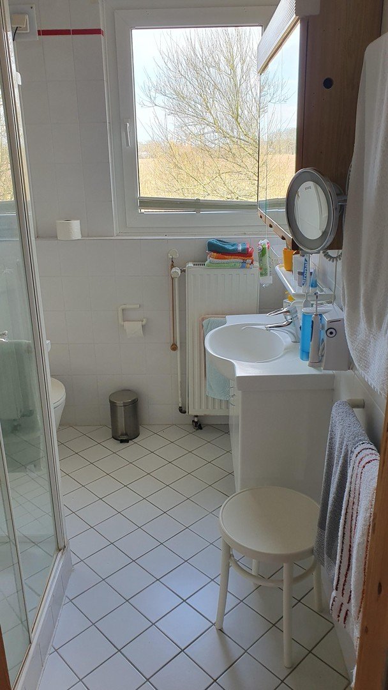- Immobilien
- Schleswig-Holstein
- Kreis Segeberg
- Henstedt-Ulzburg - Beckershof
- End terraced house in a very quiet location

This page was printed from:
https://www.ohne-makler.net/en/property/291124/
End terraced house in a very quiet location
Rugenbarg 11, 24558 Henstedt-Ulzburg (Ulzburg) – Schleswig-HolsteinFor sale here is an end-terrace house in a cul-de-sac location. The house was built in 1970, the attic has been converted and the bathroom has been enlarged with a bay window.
On the first floor there is a G-WC (approx. 1.8 sqm), a spacious hallway (approx. 7.9 sqm), a kitchen (approx. 8.3 sqm) with a fitted kitchen equipped with a fridge-freezer, a dishwasher and an oven with ceramic hob.
Furthermore, the living room with a dining area (approx. 25.8 sqm) is located on the first floor. Food and crockery can be easily transported from the kitchen to the dining area via a hatch. From the dining area and living room you can access the almost secluded terrace of at least 15 sqm, which is protected from the neighbors by a high hedge and from the path by a shed. The terrace tiles are bordered by the lawn of the rest of the property, which is bordered by shrubs and bushes.
The staircase in the hallway leads to the basement and the upper floors. The basement has a boiler room with laundry room, a storage cellar, an office and a hobby/workshop room.
On the 1st floor, the staircase (approx. 1.9 sqm) leads to a small hallway
(approx. 3.6 sqm), the shower room (approx. 4.1 sqm) and 2 bedrooms of approx. 11.00 sqm and
approx. 22 sqm with access to the balcony. A further fixed staircase leads to the converted attic of approx. 10.00 sqm. On each side there are wooden partitions and there is a very large Velux skylight to the garden side.
On the entrance side there is a small front garden with a view of a large meadow.
You can also drive up to the end terraced house via a small access road/broader access path.
Are you interested in this house?
|
Object Number
|
OM-291124
|
|
Object Class
|
house
|
|
Object Type
|
end-terrace house
|
|
Is occupied
|
Vacant
|
|
Handover from
|
by arrangement
|
Purchase price & additional costs
|
purchase price
|
329.000 €
|
|
Purchase additional costs
|
approx. 26,139 €
|
|
Total costs
|
approx. 355,139 €
|
Breakdown of Costs
* Costs for notary and land register were calculated based on the fee schedule for notaries. Assumed was the notarization of the purchase at the stated purchase price and a land charge in the amount of 80% of the purchase price. Further costs may be incurred due to activities such as land charge cancellation, notary escrow account, etc. Details of notary and land registry costs
Does this property fit my budget?
Estimated monthly rate: 1,180 €
More accuracy in a few seconds:
By providing some basic information, the estimated monthly rate is calculated individually for you. For this and for all other real estate offers on ohne-makler.net
Details
|
Condition
|
well-kept
|
|
Number of floors
|
2
|
|
Usable area
|
59.4 m²
|
|
Bathrooms (number)
|
2
|
|
Bedrooms (number)
|
2
|
|
Number of carports
|
1
|
|
Flooring
|
carpet, tiles
|
|
Heating
|
central heating
|
|
Year of construction
|
1971
|
|
Equipment
|
balcony, terrace, garden, basement, shower bath, fitted kitchen, guest toilet
|
|
Infrastructure
|
pharmacy, grocery discount, general practitioner, kindergarten, primary school, secondary school, middle school, high school, comprehensive school, public transport
|
Information on equipment
The end terraced house includes an end carport parking space on the street, which is equipped with a motion detector and lighting.
The gas heating was newly installed in 2006 and overhauled at the end of 2023.
An invoice is available.
Roller shutters are fitted to the kitchen window and the windows on the 1st floor.
Location
The end-terrace house is located in a large residential area predominantly built up with detached and terraced houses. The immediate location can be described as being on the edge of a field, but at the same time relatively central, as the Henstedt-Ulzburg commercial area with its various shopping facilities, such as Hesebeck, Media Markt, Kaufland, Tchibo, Lidl and many others, is approx. 5 minutes away by car. The shopping center with the AKN train station and the town hall and many doctors can also be reached in about 5 minutes.
The A 7 highway can be reached in approx. 5 to 10 minutes via the Henstedt-Ulzburg junction, which was newly built just a few years ago.
Location Check
Energy
|
Energy efficiency class
|
G
|
|
Energy certificate type
|
demand certificate
|
|
Main energy source
|
gas
|
|
Final energy demand
|
204.90 kWh/(m²a)
|
Miscellaneous
The price quoted is the basis for the negotiation. A so-called negotiation base price.
Broker inquiries not welcome!
Topic portals
Diese Seite wurde ausgedruckt von:
https://www.ohne-makler.net/en/property/291124/
