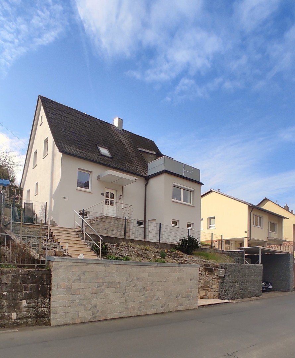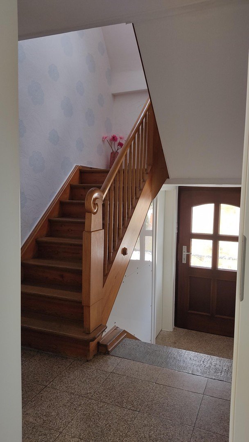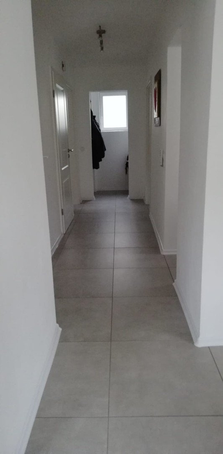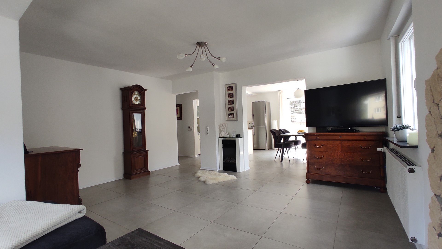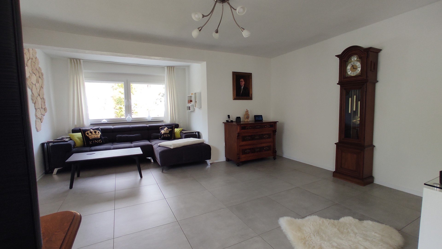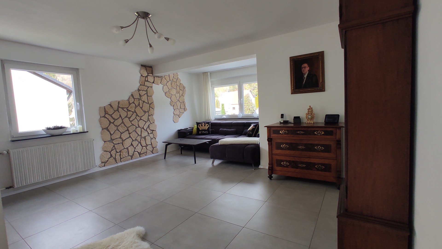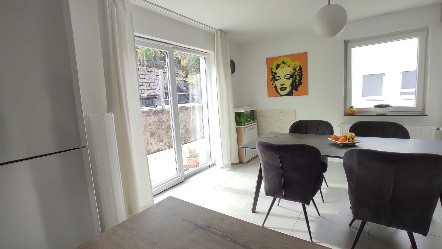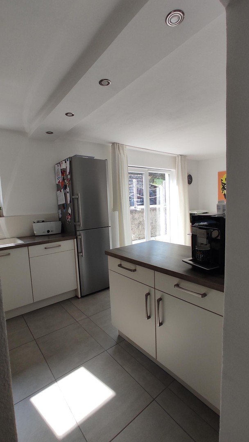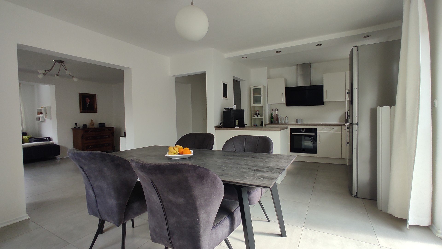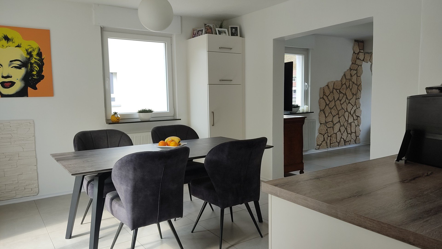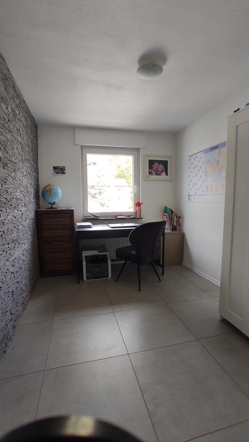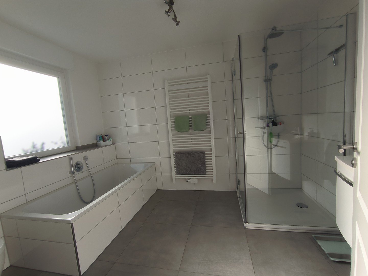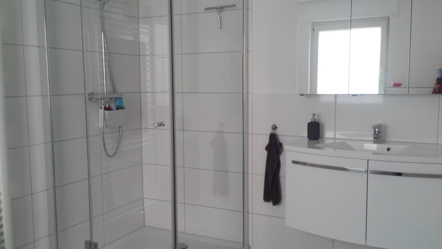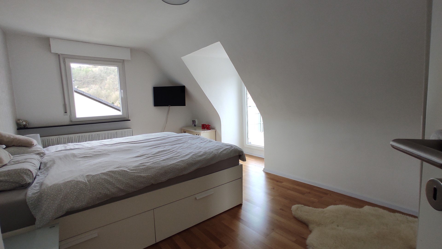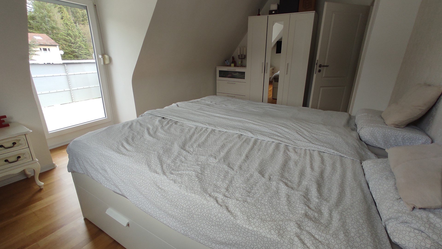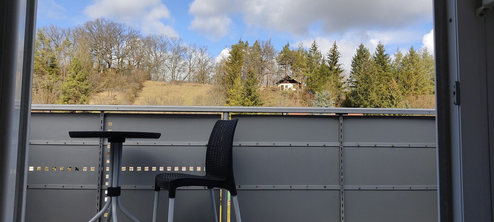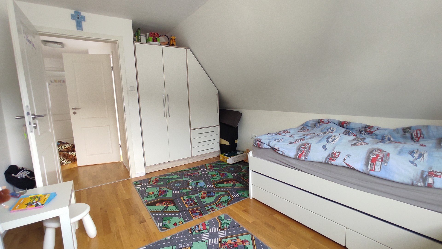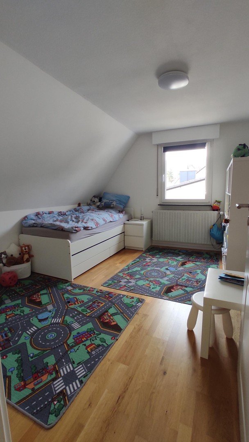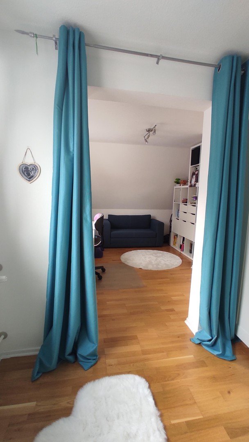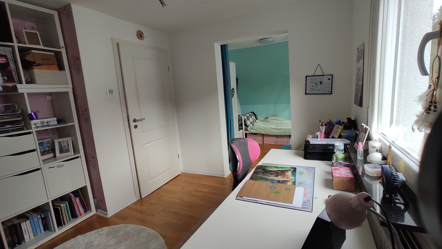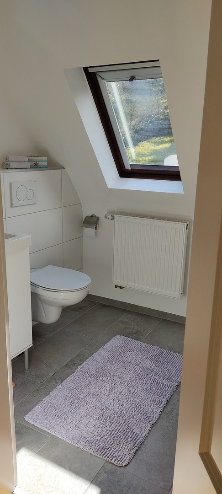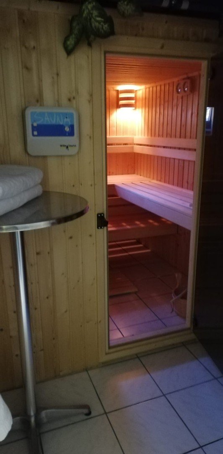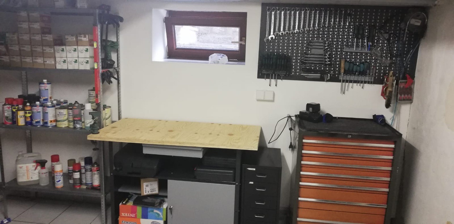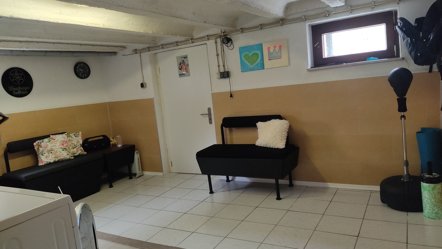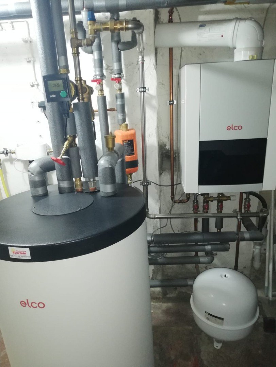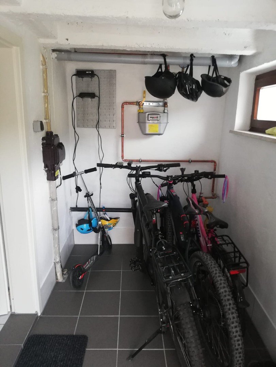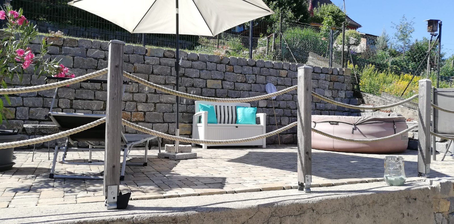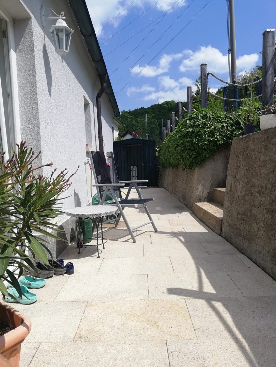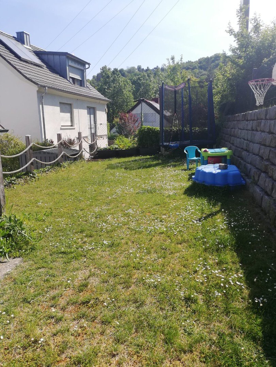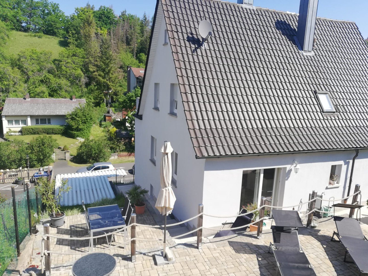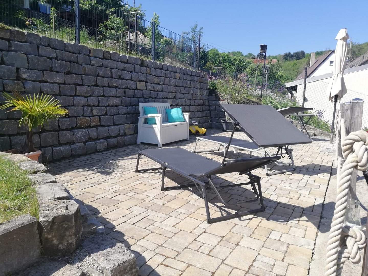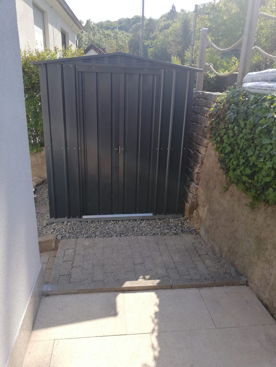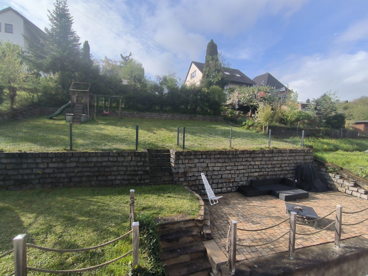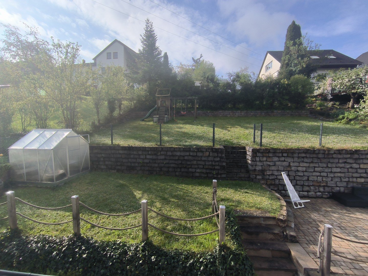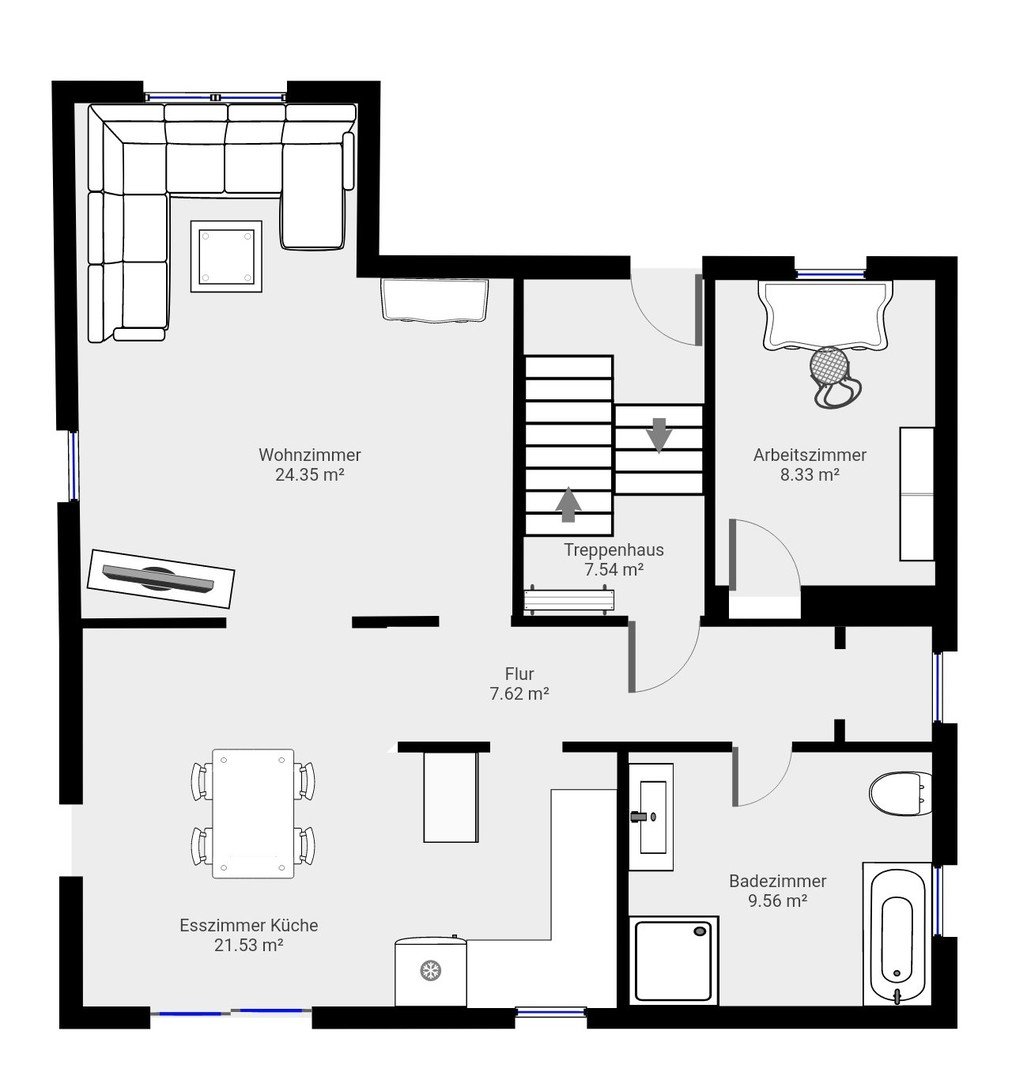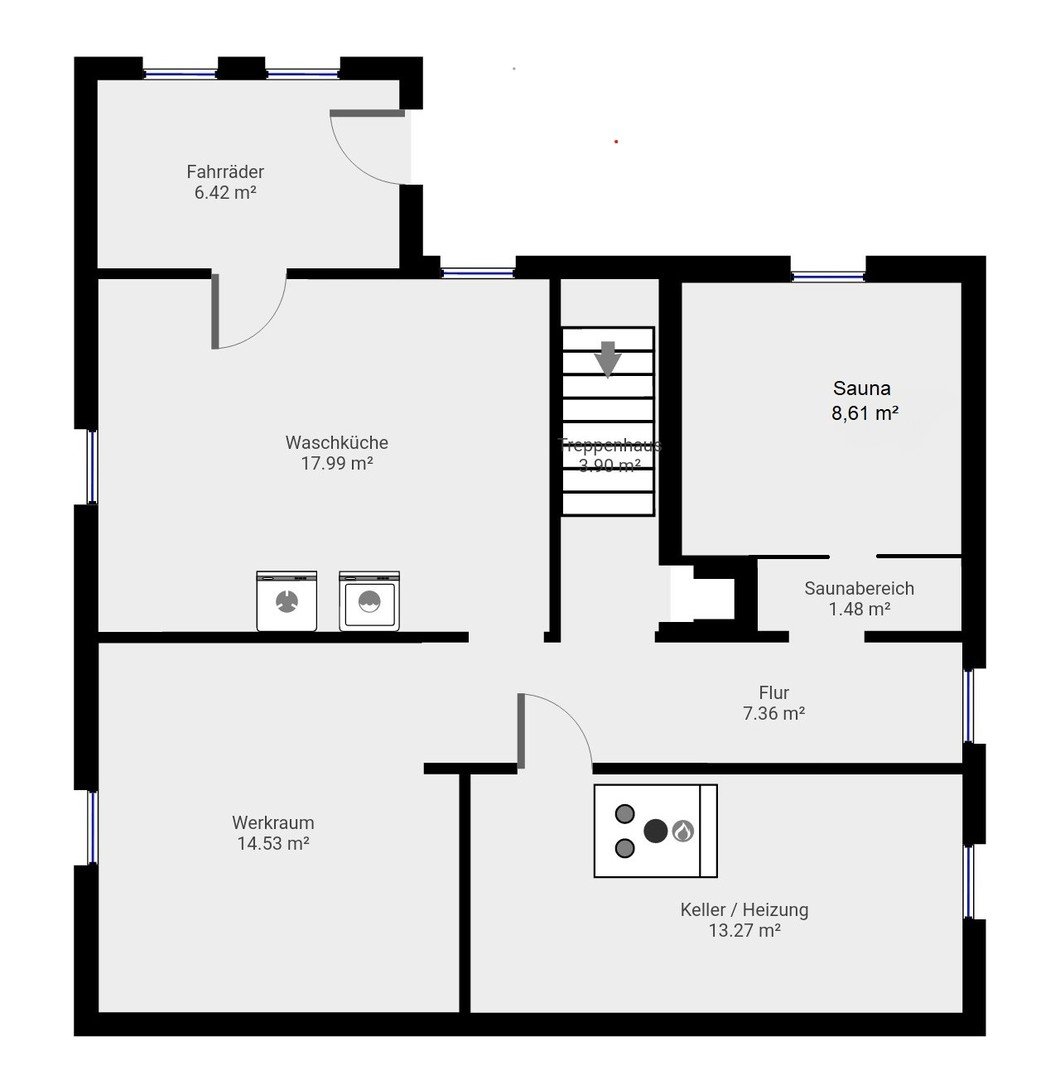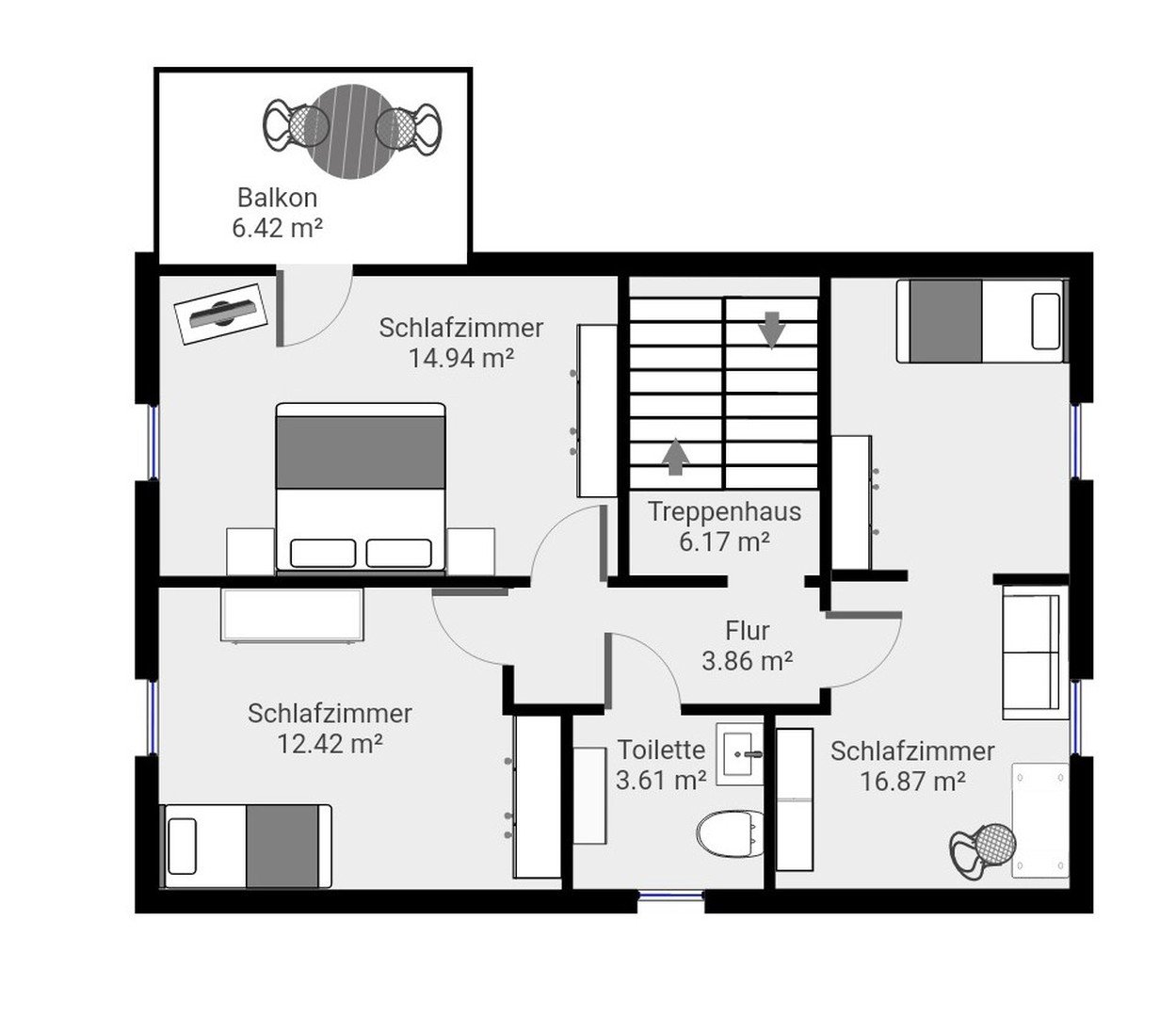- Immobilien
- Bayern
- Kreis Würzburg (Stadt)
- Würzburg
- Close to the city in the countryside: detached house in Unterdürrbach

This page was printed from:
https://www.ohne-makler.net/en/property/291068/
Close to the city in the countryside: detached house in Unterdürrbach
Dürrbachtal 188, 97080 Würzburg (Unterdürrbach) – BayernThe privately offered house is located in the green Dürrbachtal valley, not far from the city center or the university hospital.
Thanks to the modernization measures carried out in recent years, you can move straight into this house. There is no maintenance backlog. The floor coverings, the bathroom and the kitchen are modern, bright and friendly.
On the first floor, you enter the hallway from the staircase, which has an integrated checkroom. The open-plan design welcomes you directly into the living room, adjoining dining area and open kitchen. From here, a large sliding door leads directly into the south-facing garden with generous terrace areas.
There is also an office/guest room and the family bathroom with bath and shower on this floor.
The oak and wooden staircase from 1954 has been retained in the stairwell.
Once on the upper floor, a small gallery provides access to the unfinished attic, which offers around 30 square meters of storage space.
Here, only the storey ceiling is insulated, allowing a clear view of the bricks and beams. The roof itself was renewed around 30 years ago and is in good condition.
There are also three beautiful bedrooms and a bathroom with WC on the upper floor.
One of the bedrooms has access to the balcony. The parquet flooring and the pitched roof give this floor a cozy atmosphere.
Due to the hillside location, only the rear part of the house is at ground level. This allows direct access from the garden to the cellar.
An anteroom is ideal for storing bicycles, buggies or drinks.
A spacious laundry room also offers space for sports equipment. There is also a utility room and a further storage room in which the heating system is housed. The cellar is made of tamped concrete, typical of the year of construction. There is no heating installed in the cellar.
A nice highlight of the house is the sauna from 2010, which is also located in the basement and is a wonderful place to relax in the colder months of the year.
The property is situated on a slope that falls away to the north. Thanks to this great location, the large garden area behind the house faces directly south. Approximately 80 square meters of terrace space have been created on different levels. Another, somewhat separate part of the garden is slightly sloping and is perfect as a children's play paradise with a sandpit and play tower.
The plot is easy to maintain - partly with gravel or paving - so that you can enjoy the summer there without having to do much work.
A 6-meter-long carport rounds off the offer. However, free parking is possible directly opposite.
Are you interested in this house?
|
Object Number
|
OM-291068
|
|
Object Class
|
house
|
|
Object Type
|
single-family house
|
|
Is occupied
|
Vacant
|
|
Handover from
|
Sept. 1, 2024
|
Purchase price & additional costs
|
purchase price
|
549.000 €
|
|
Purchase additional costs
|
approx. 26,190 €
|
|
Total costs
|
approx. 575,189 €
|
Breakdown of Costs
* Costs for notary and land register were calculated based on the fee schedule for notaries. Assumed was the notarization of the purchase at the stated purchase price and a land charge in the amount of 80% of the purchase price. Further costs may be incurred due to activities such as land charge cancellation, notary escrow account, etc. Details of notary and land registry costs
Does this property fit my budget?
Estimated monthly rate: 2,009 €
More accuracy in a few seconds:
By providing some basic information, the estimated monthly rate is calculated individually for you. For this and for all other real estate offers on ohne-makler.net
Details
|
Condition
|
rehabilitated
|
|
Number of floors
|
2
|
|
Usable area
|
100 m²
|
|
Bathrooms (number)
|
2
|
|
Bedrooms (number)
|
3
|
|
Number of carports
|
1
|
|
Flooring
|
parquet, tiles
|
|
Heating
|
central heating
|
|
Year of construction
|
1954
|
|
Equipment
|
balcony, terrace, garden, basement, full bath, sauna, fitted kitchen
|
|
Infrastructure
|
pharmacy, grocery discount, general practitioner, kindergarten, primary school, public transport
|
Information on equipment
The purchase price includes:
- Fitted kitchen from 2016
- Sauna from 2010
- Tool shed and greenhouse in the garden
Modernization measures already carried out - in chronological order:
- PVC windows incl. granite window sills inside, roller shutters 2013
- Granite outside staircase 2013
- Garden area - patio area, carport 2014
- Exterior painting of the house 2014
- Gas central heating 2016
- Complete renovation of ground floor incl. floors, bathroom, doors, water pipes 2016
- Complete renovation of upper floor incl. bathroom, parquet, doors 2018
- Outdoor stair railings and garden gate in stainless steel 2021
- Tool shed and greenhouse in the garden 2022
Location
Dürrbachtal is a long-established community with no new construction noise. The neighborhood is mixed in age. Unterdürrbach has a great kindergarten and an elementary school. Everything is within walking distance.
There is a wonderful playground approx. 100 meters from the house. Shopping facilities can be found in Dürrbachau or in nearby Veitshöchheim.
Location Check
Energy
|
Final energy consumption
|
144.30 kWh/(m²a)
|
|
Energy efficiency class
|
E
|
|
Energy certificate type
|
consumption certificate
|
|
Main energy source
|
gas
|
Miscellaneous
Broker inquiries unwanted
Broker inquiries not welcome!
Send a message directly to the seller
Questions about this house? Show interest or arrange a viewing appointment?
Click here to send a message to the provider:
Offer from: D. Hemmerich
Diese Seite wurde ausgedruckt von:
https://www.ohne-makler.net/en/property/291068/
