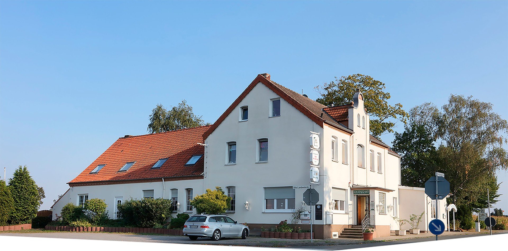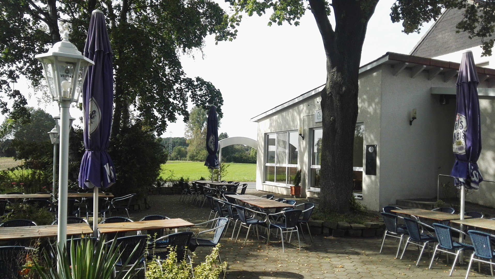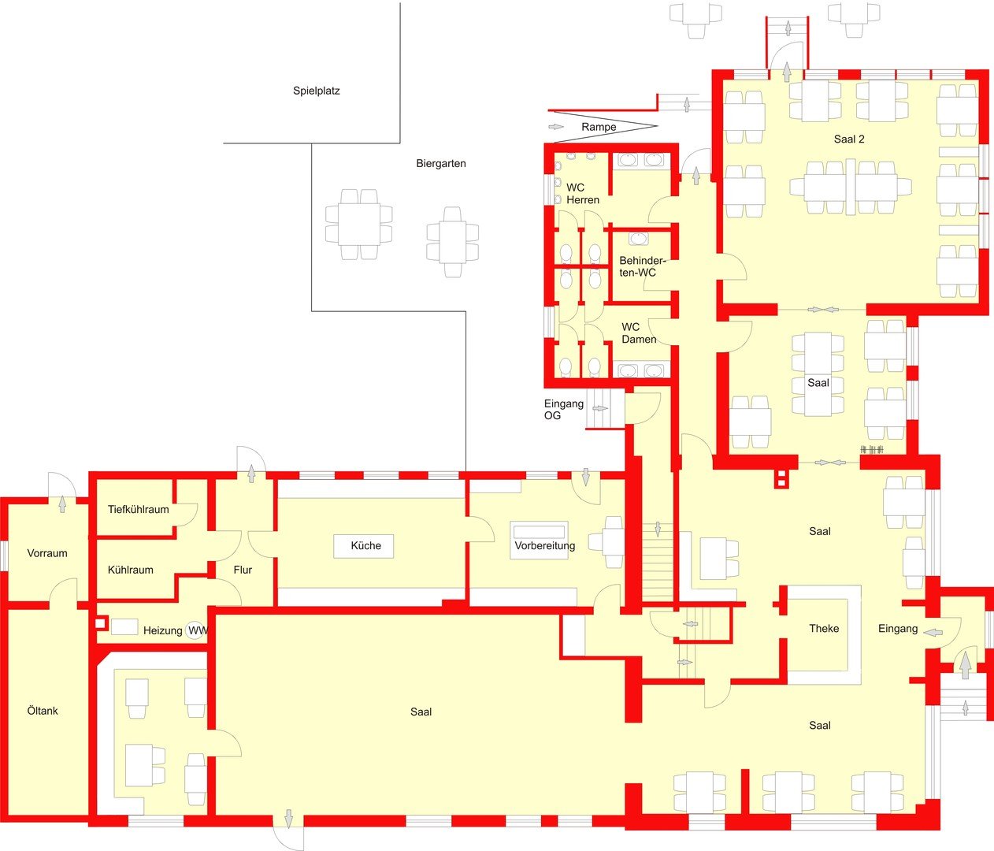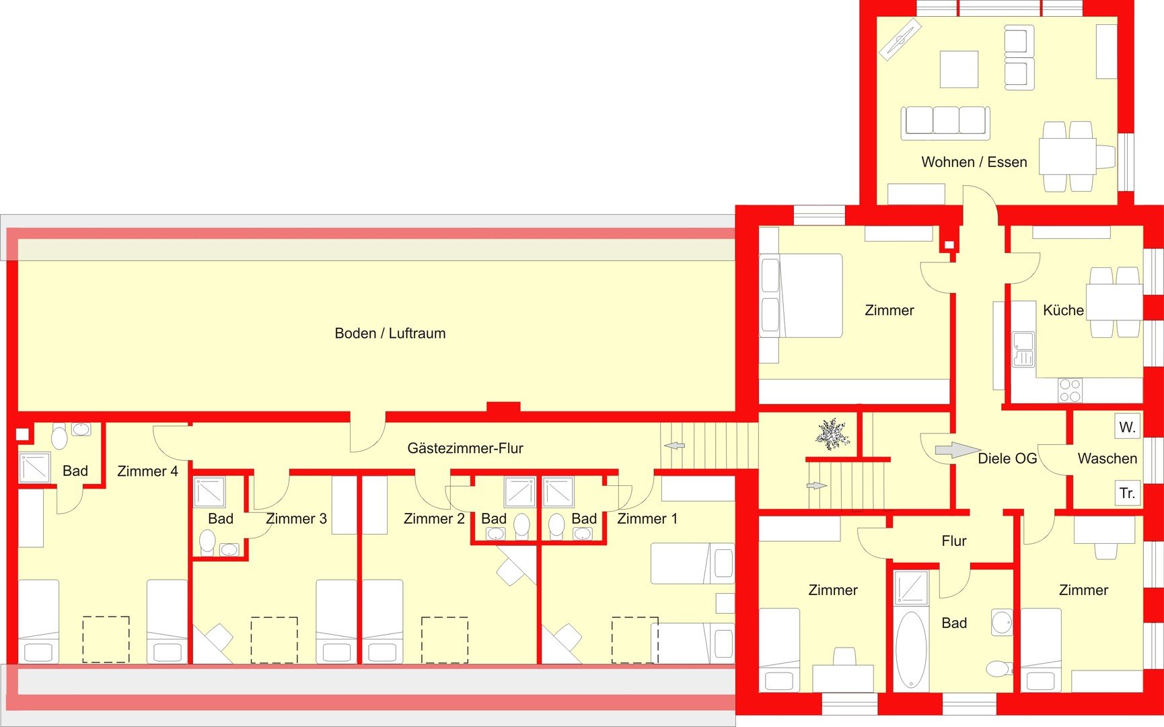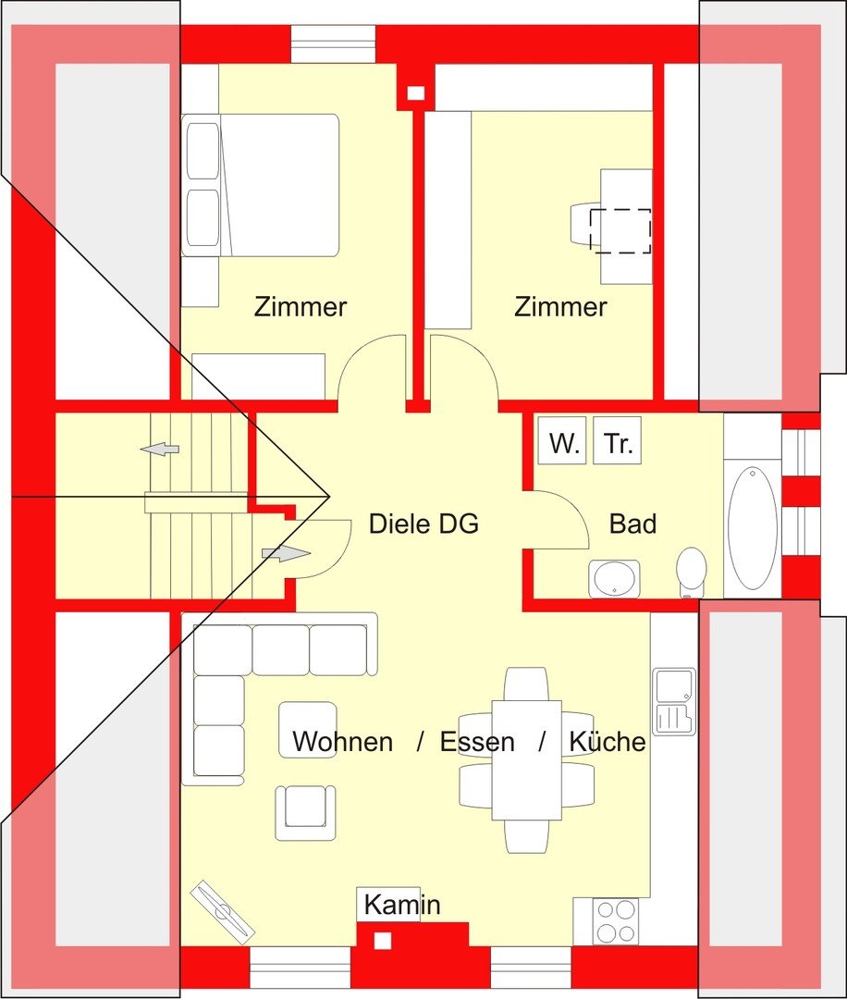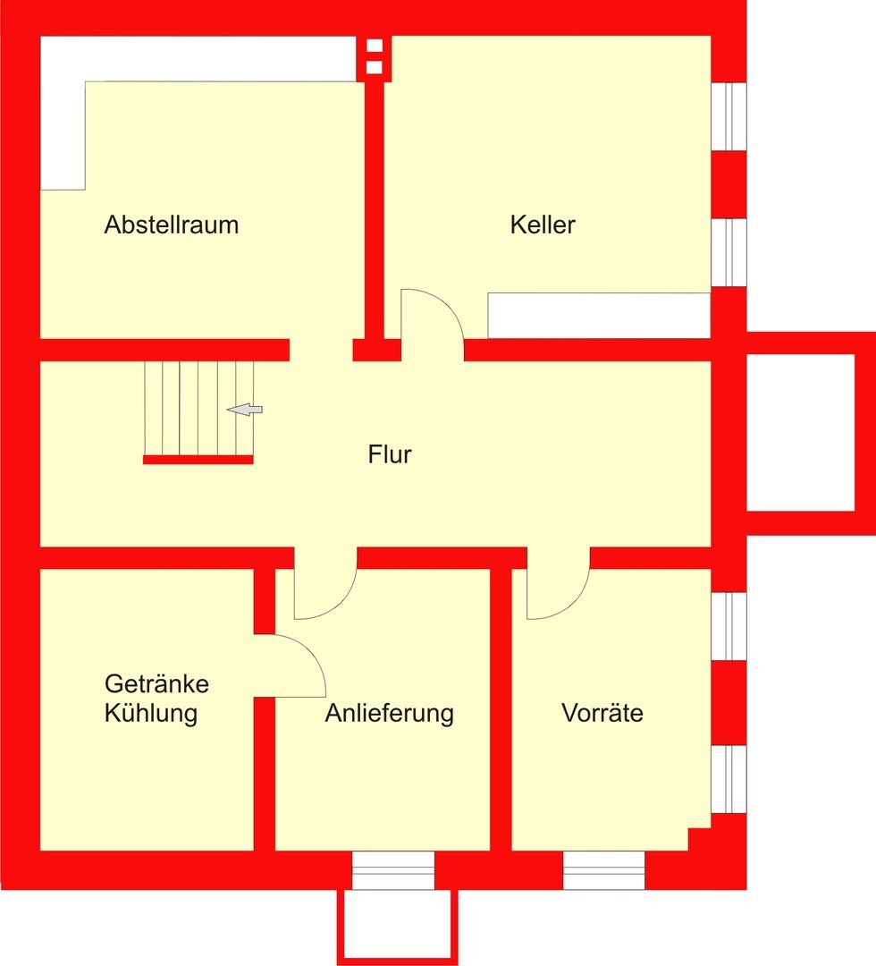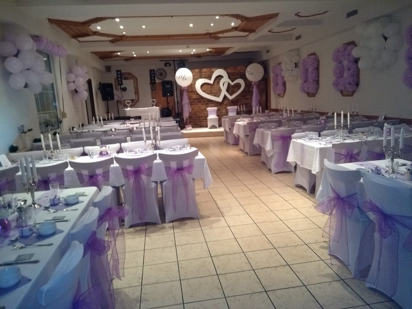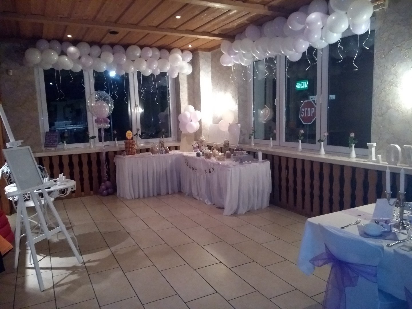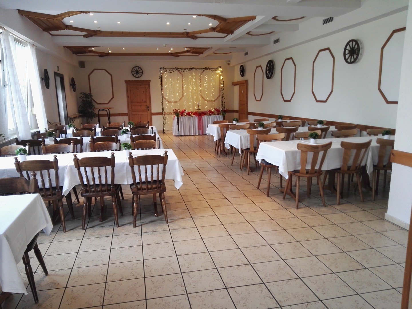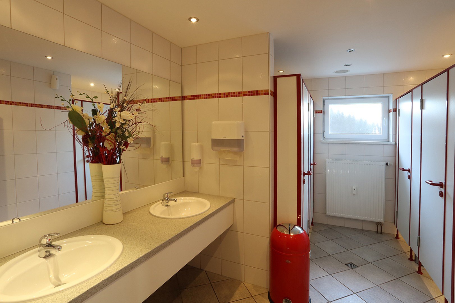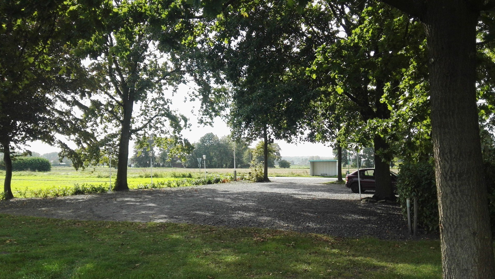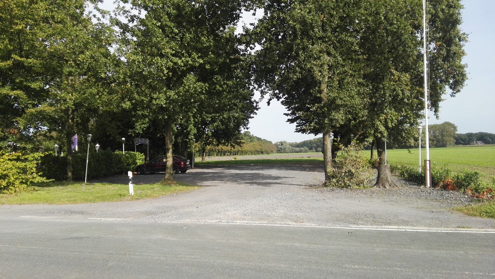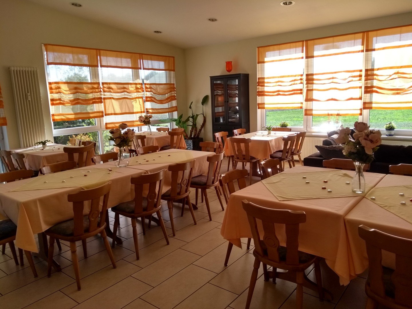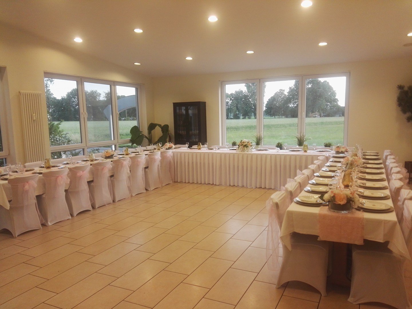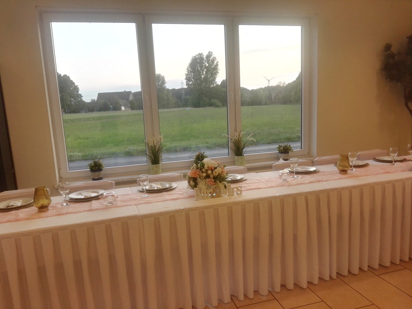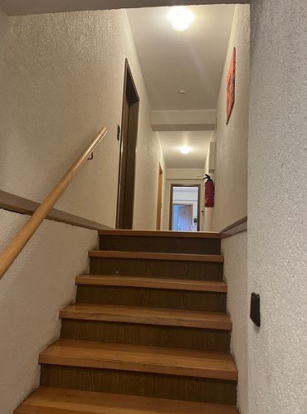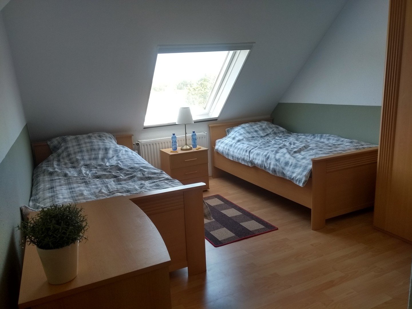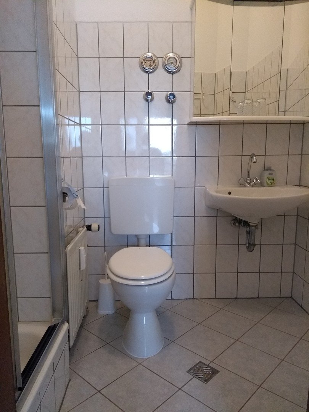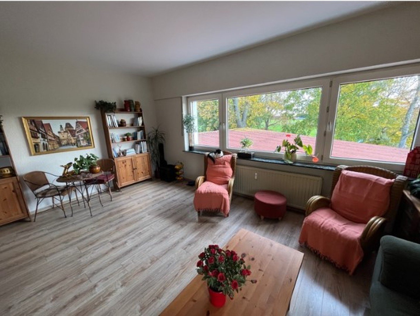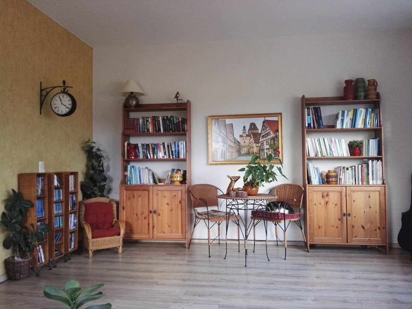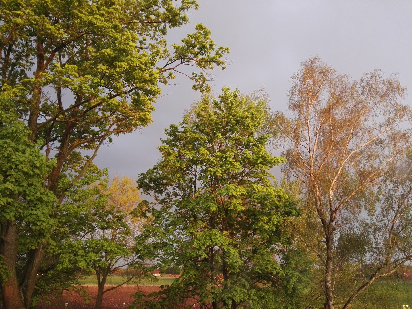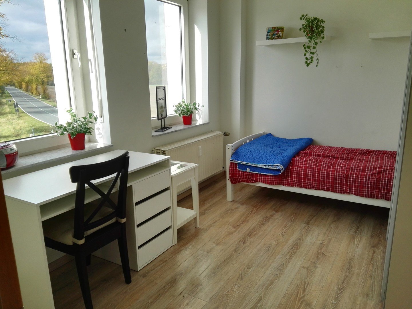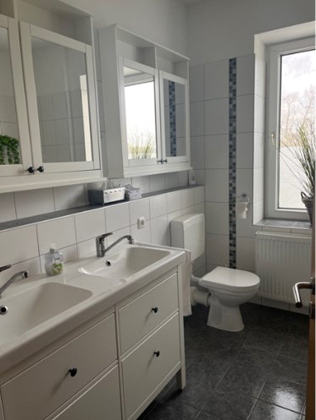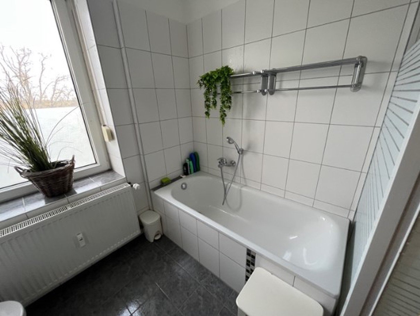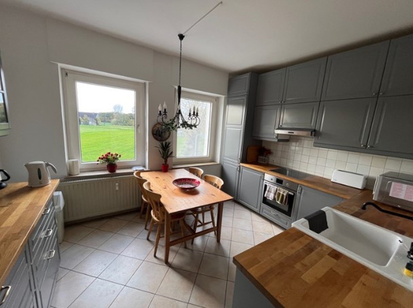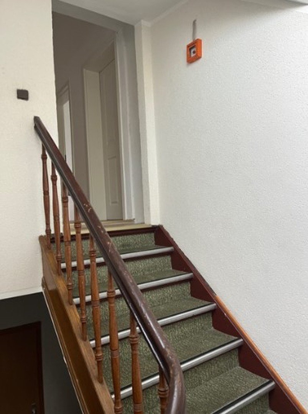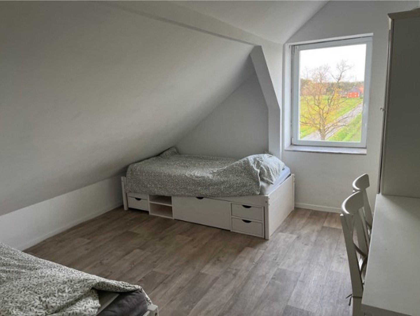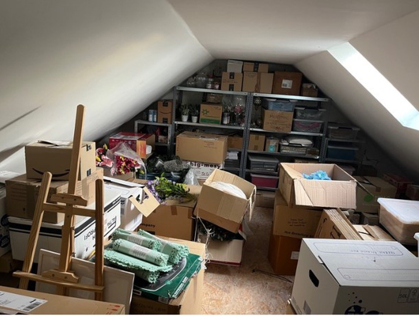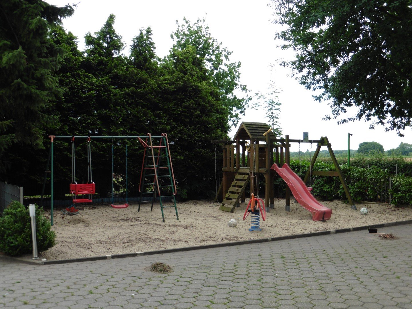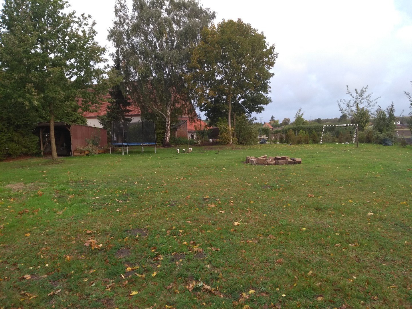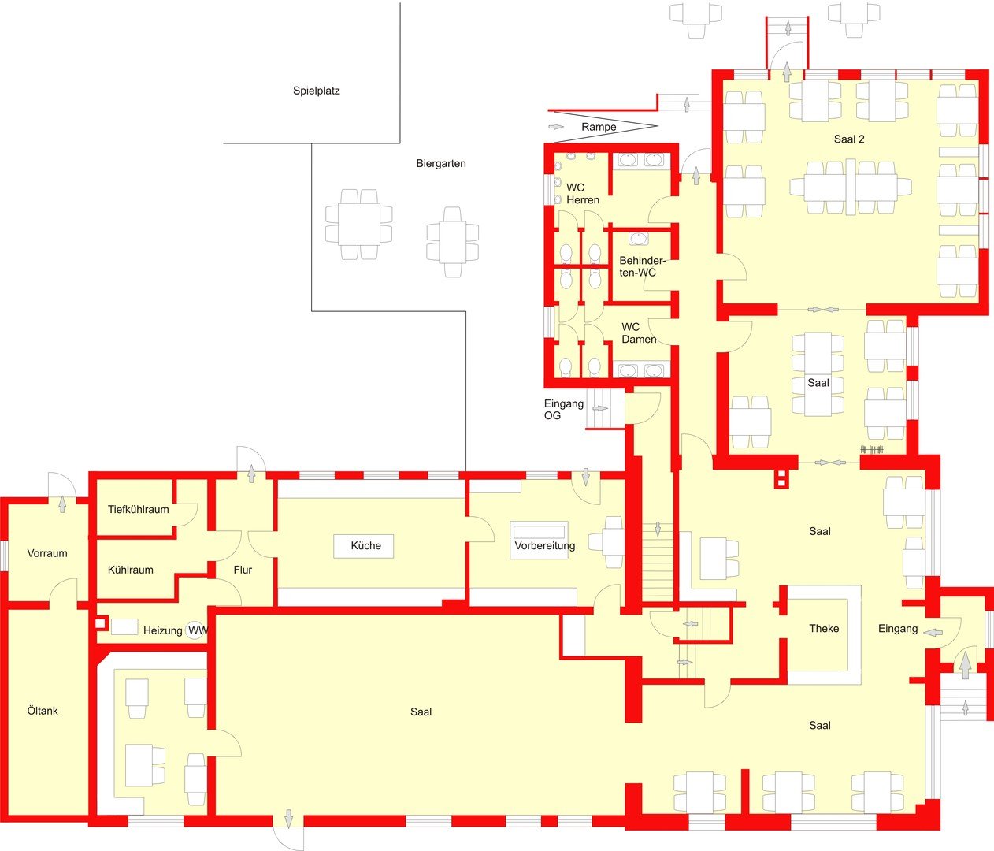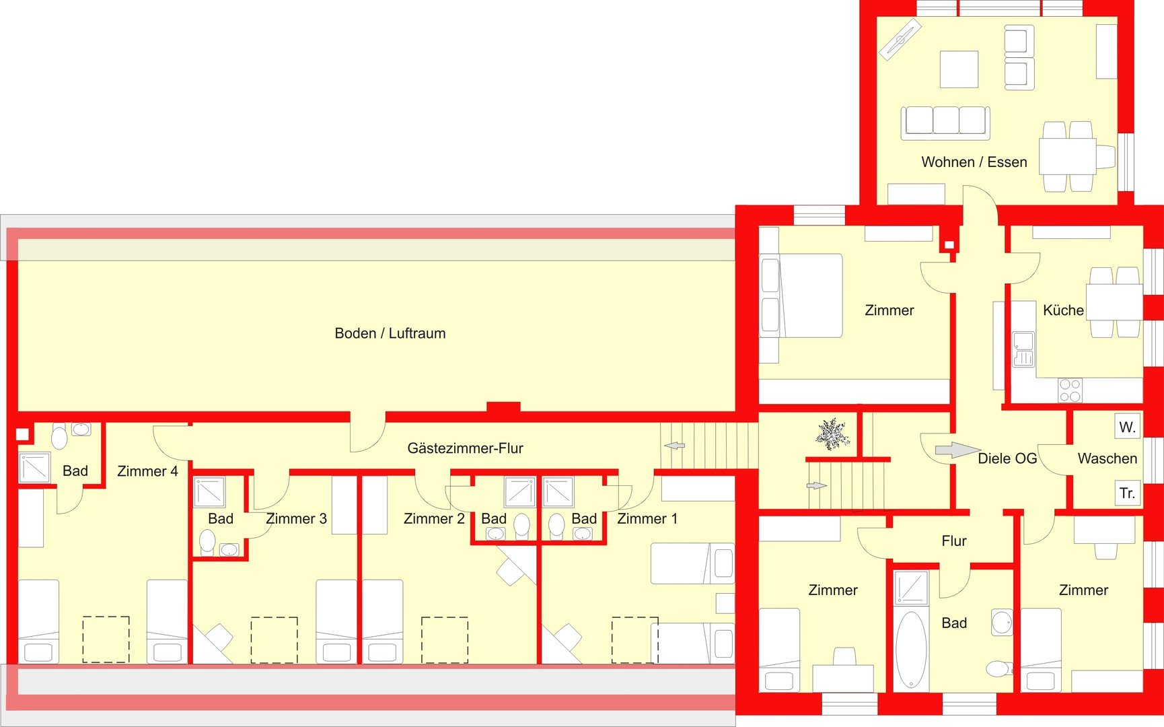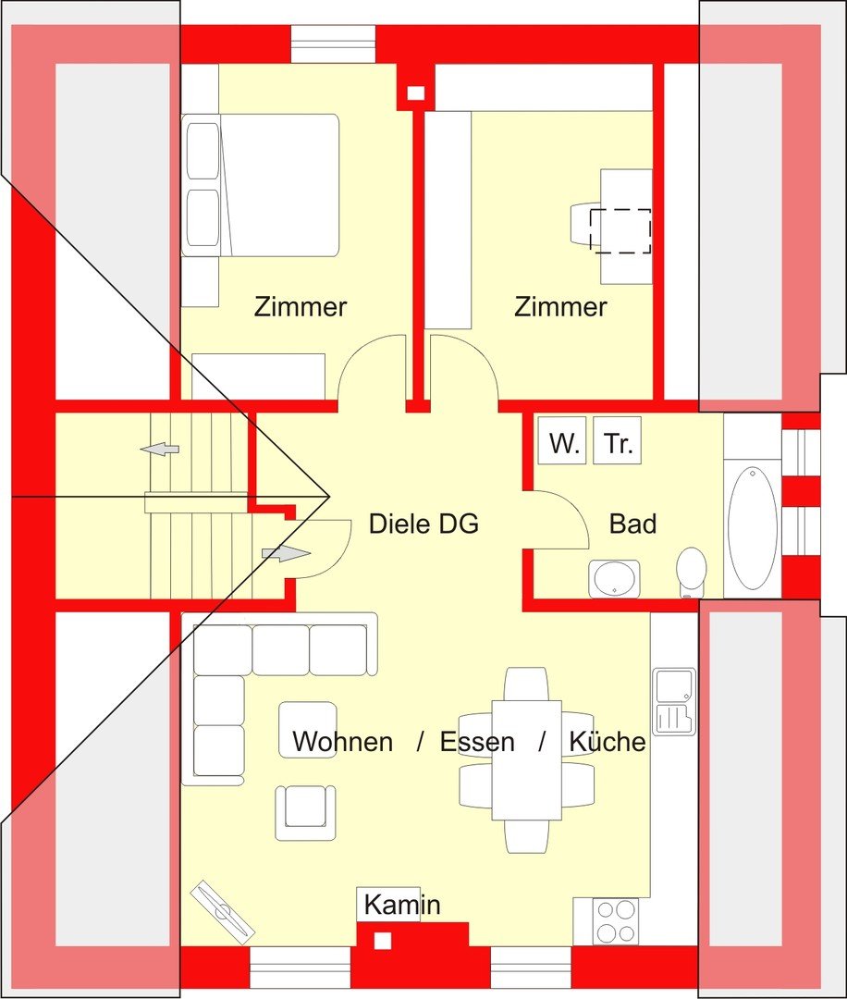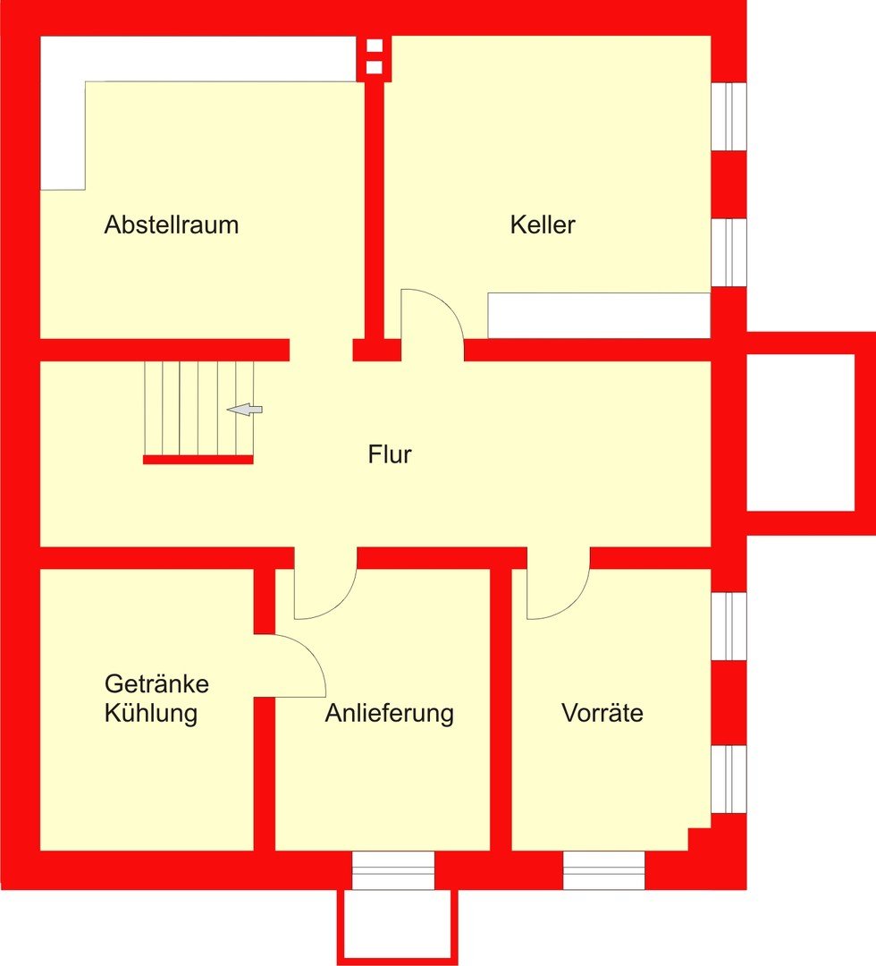- Immobilien
- Nordrhein-Westfalen
- Kreis Hamm
- Hamm
- Building 246 m2 residential and 377 m2 commercial (residential?) on a 3,648 m2 site

This page was printed from:
https://www.ohne-makler.net/en/property/290980/
Building 246 m2 residential and 377 m2 commercial (residential?) on a 3,648 m2 site
59077 Hamm – Nordrhein-WestfalenThe charming building was built under architecture in 1906 and was extended and modernized in 2007. Further renovations took place in 2017 and 2023.
It is very versatile and is currently used as a mixed building for gastronomy, living and offices. The building has 3 floors and a basement and measures a total of 744 m2.
The current owners live there and run a business in function rooms and guest rooms. They will move out, after which you can use the building as you need it.
It is ideally suited as a multi-family house, for which you will probably have to make adjustments on the first floor. There are 3 to 4 apartments to be realized in different sizes. Around 377 m2 are available for this. Upstairs, the building is already used for residential purposes and minor adjustments need to be made.
It is also suitable - if desired - as the headquarters or secondary headquarters of your company. Whether legal, medical, commercial, catering or any other type of business.
If you want to build more, there is enough space for expansion on the 3,648 m2 site. There is probably a sewage treatment plant on the site, for which space should be kept. And, of course, some things should be agreed with the municipality of Hamm.
There are enough parking spaces for everyone both in front of and behind the building. There are ramps at the front and rear of the building to provide easy access for the disabled.
There is a nice terrace. At the moment there is even a small playground.
First floor:
8 rooms in different sizes, reception area, modern toilet areas for ladies and gentlemen, possibility for disabled WC, ancillary rooms.
The rooms have these sizes: 18 m2, 81 m2, 37 m2, 31 m2, 26 m2, 59 m2, 20 m2, 25 m2.
1st floor:
A separate entrance leads upstairs by the staircase.
Up on the right are 4 rooms, currently all with their own bathroom. No wall here is load-bearing, so you can do what you want with the rooms. A total of 79 m2.
On the left is a 4.5 room apartment with a dining kitchen, bathroom and storage room/laundry room. 106 m2 in total.
2nd upper floor:
There are 4 further rooms and a bathroom here, totaling 61 m2. There is also a storage room here.
This makes a total of 246 m2 for residential purposes. This does not include the staircase, the hallway by the guest rooms and the storage room.
Are you interested in this house?
|
Object Number
|
OM-290980
|
|
Object Class
|
house
|
|
Object Type
|
multi-family house
|
|
Is occupied
|
Vacant
|
|
Handover from
|
by arrangement
|
Purchase price & additional costs
|
purchase price
|
749.000 €
|
|
Purchase additional costs
|
approx. 57,852 €
|
|
Total costs
|
approx. 806,851 €
|
Breakdown of Costs
* Costs for notary and land register were calculated based on the fee schedule for notaries. Assumed was the notarization of the purchase at the stated purchase price and a land charge in the amount of 80% of the purchase price. Further costs may be incurred due to activities such as land charge cancellation, notary escrow account, etc. Details of notary and land registry costs
Does this property fit my budget?
Estimated monthly rate: 2,741 €
More accuracy in a few seconds:
By providing some basic information, the estimated monthly rate is calculated individually for you. For this and for all other real estate offers on ohne-makler.net
Details
|
Condition
|
well-kept
|
|
Number of floors
|
3
|
|
Usable area
|
377 m²
|
|
Bathrooms (number)
|
6
|
|
Flooring
|
tiles, other (see text)
|
|
Heating
|
central heating
|
|
Year of construction
|
1906
|
|
Equipment
|
terrace, garden, basement, shower bath, fitted kitchen, guest toilet, barrier-free
|
Information on equipment
The entire inventory can be sold for an additional charge.
Heating: oil, year of construction heat generator 2007.
Connections for cooking on gas are present. Power current present.
Years of construction: 1906 and extension 2007. Last renovations 2017 and 2023.
For gastronomy: Brewery free.
Energy certificate available: Final energy requirement 137.1 kWh(m2.a).
Alarm system available.
Location
Located between the two cities of Dortmund and Hamm, this building is a gem on a road for through traffic. Beautiful views all around!
Very suitable for pleasant living. Stores, banks, medical care: everything is just a few kilometers away. For example, the wonderful Selbachpark outdoor pool and riding clubs for horse lovers. The school bus stops on the doorstep and the nearest nursery is a 4-minute drive away.
What more could you want? Here you have space, freedom, fields and small forests, leisure opportunities. The best of the country AND the city at the same time.
The property is also the perfect location for your company building. Over 1.2 million people live within a 30-minute drive and the property is easy to reach, even in winter. The intersection of highways 1 and 2 is nearby, but far enough to not be disturbed by their noise.
Distances when driving:
Hamm-Pelkum: 3 minutes
Bergkamen: 4 minutes
Kamen center: 7 minutes
Hamm city center: 20 minutes
Dortmund-Scharnhorst: 20 minutes
Location Check
Energy
|
Energy certificate type
|
demand certificate
|
|
Main energy source
|
oil
|
|
Final energy demand
|
137.10 kWh/(m²a)
|
Miscellaneous
Topic portals
Diese Seite wurde ausgedruckt von:
https://www.ohne-makler.net/en/property/290980/
