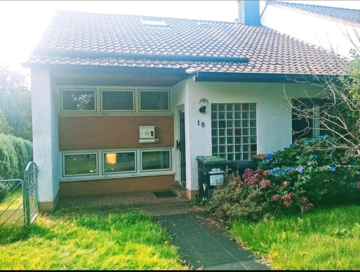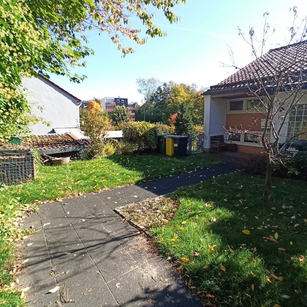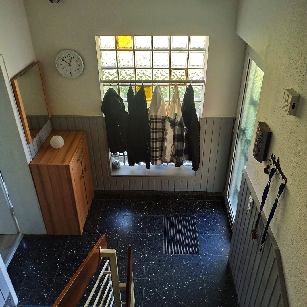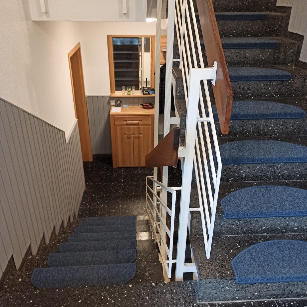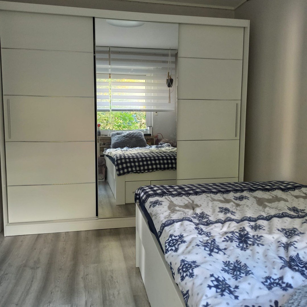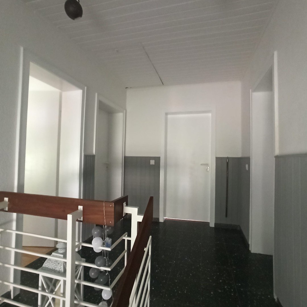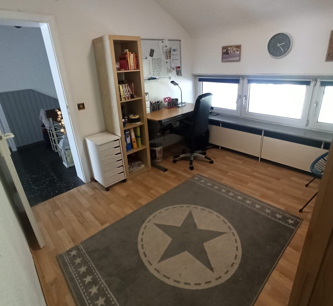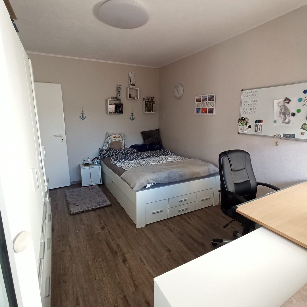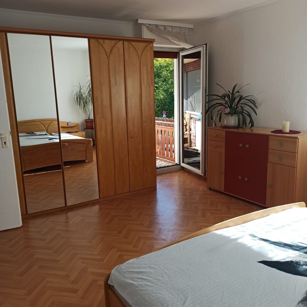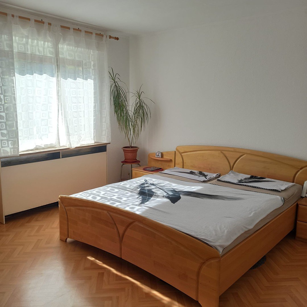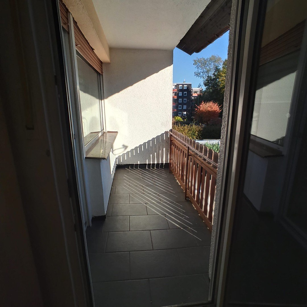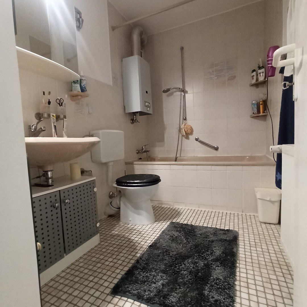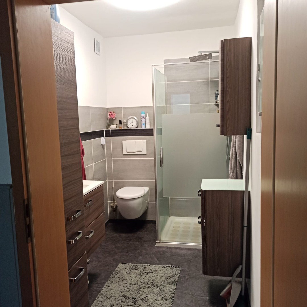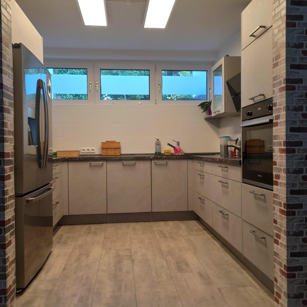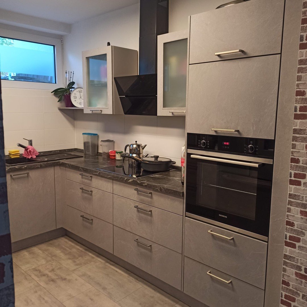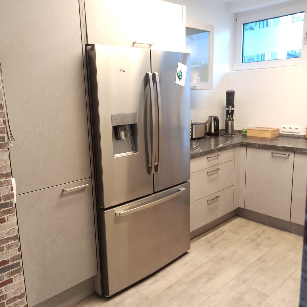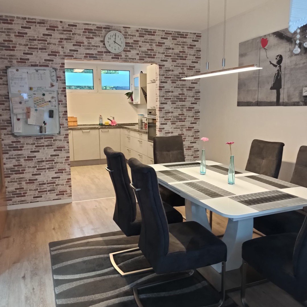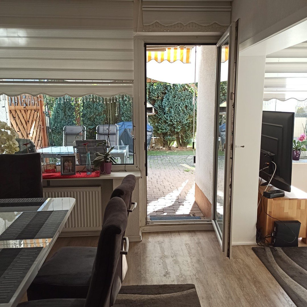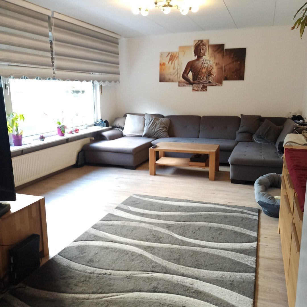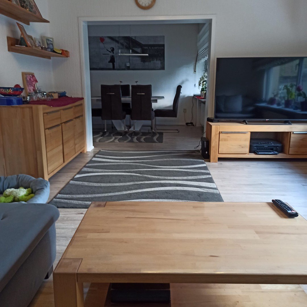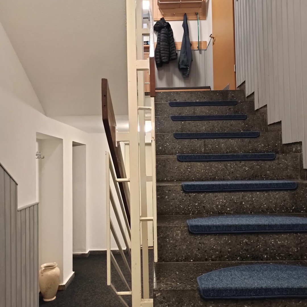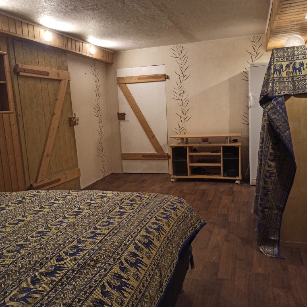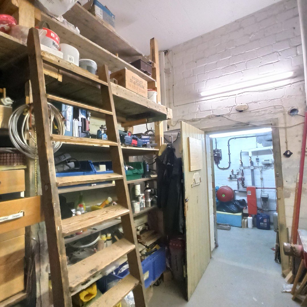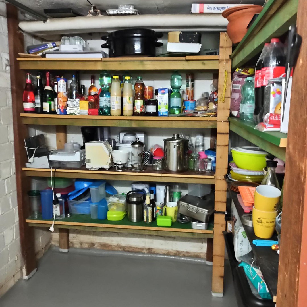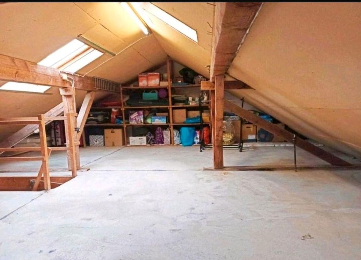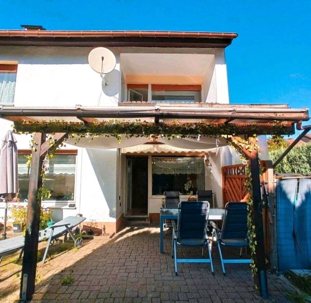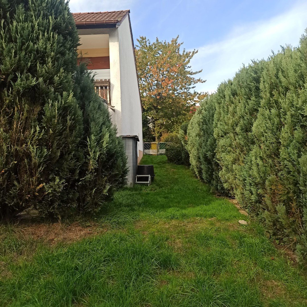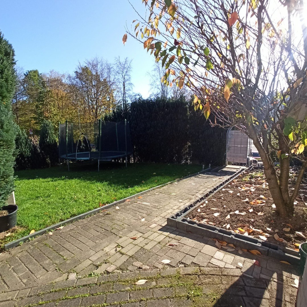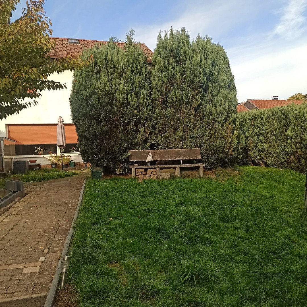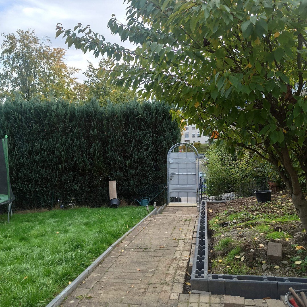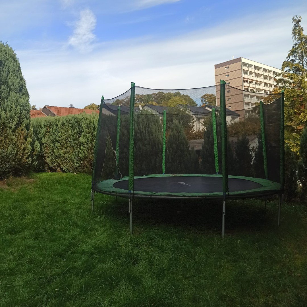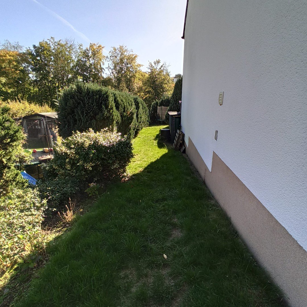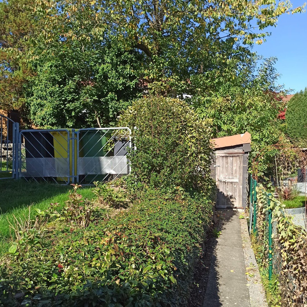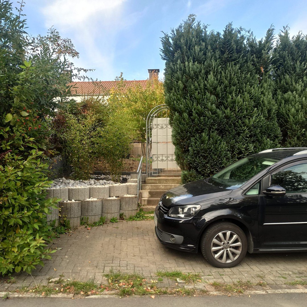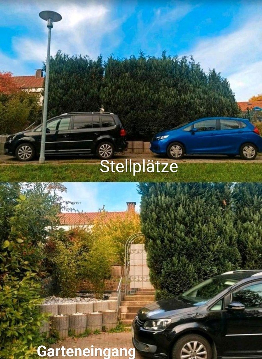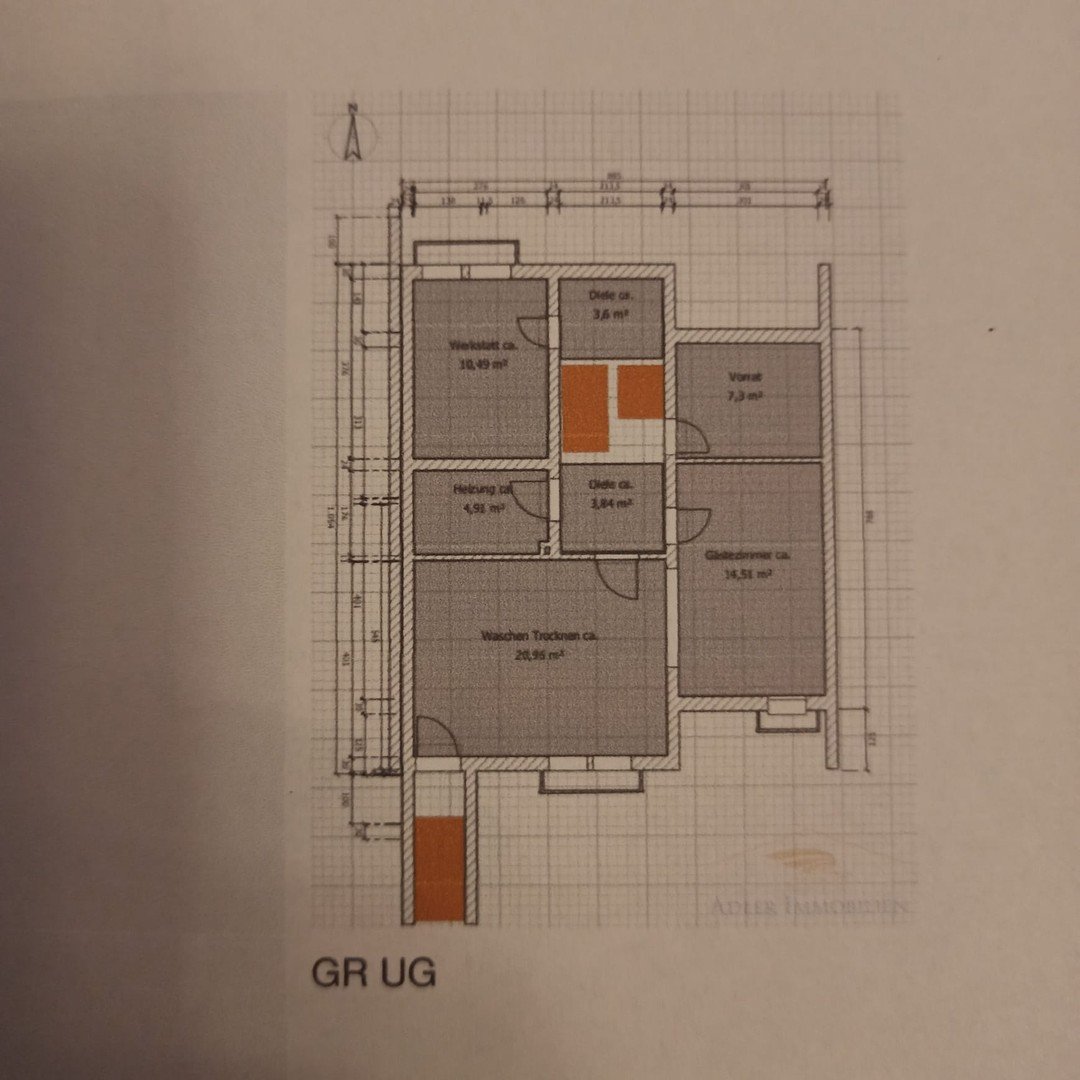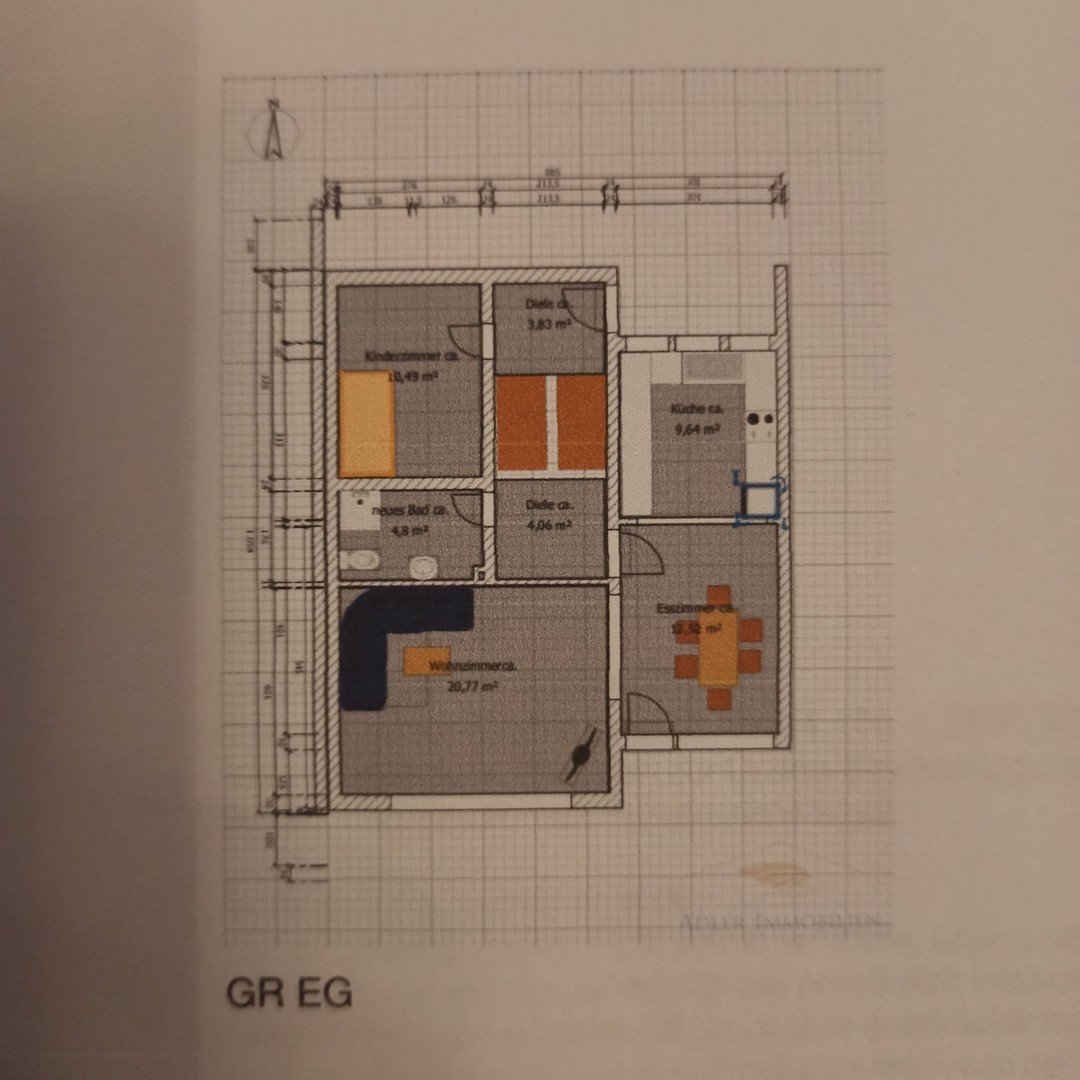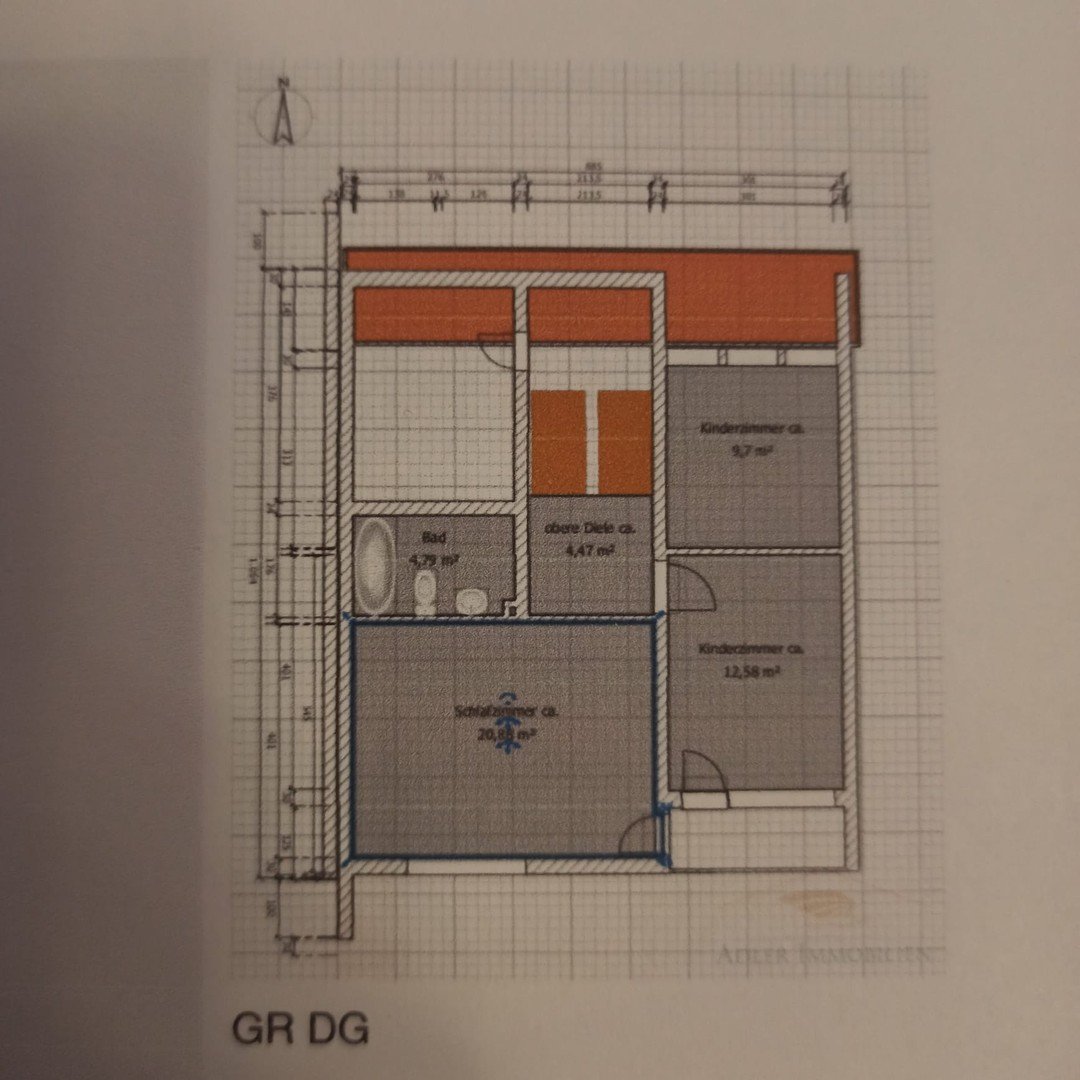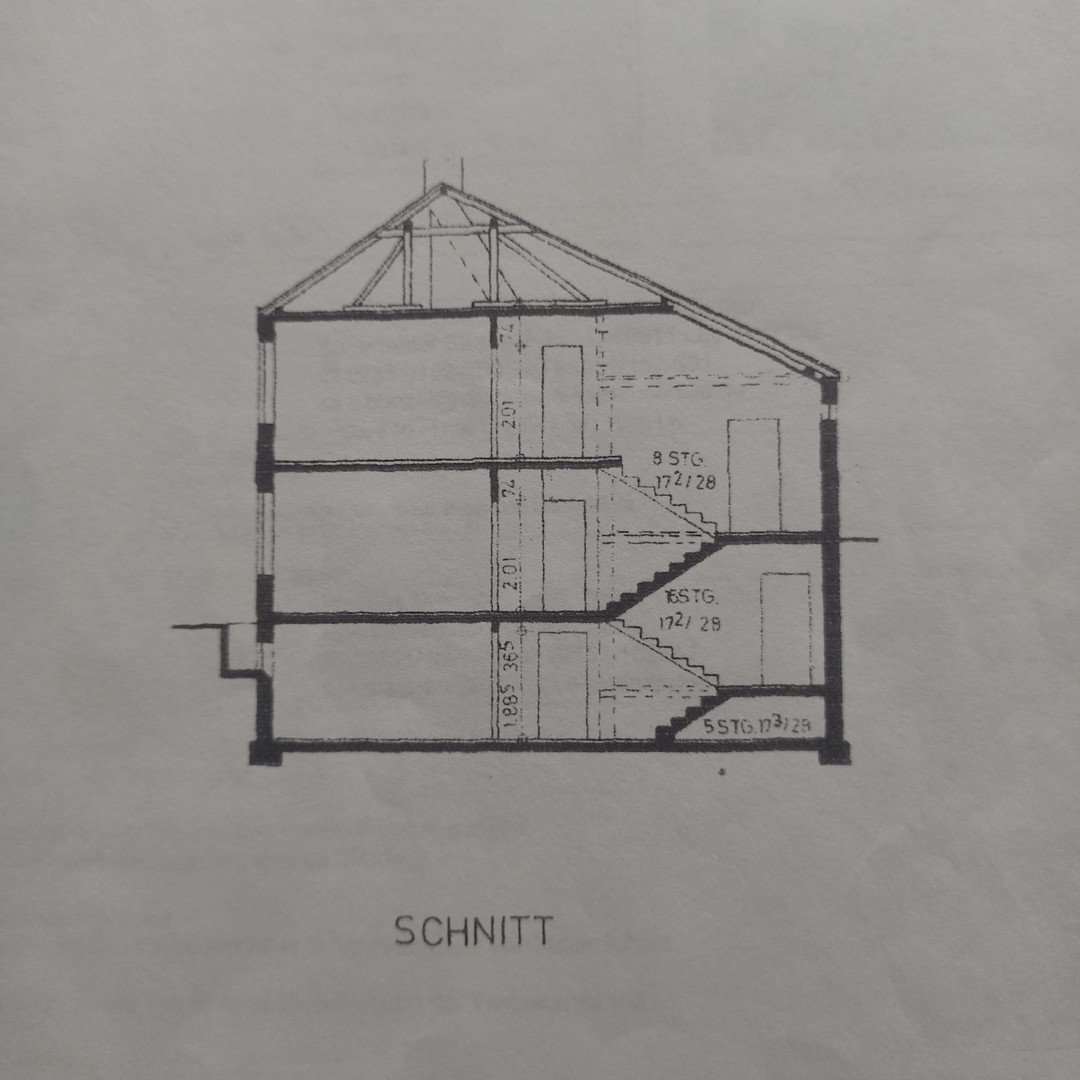- Immobilien
- Nordrhein-Westfalen
- Märkischer Kreis
- Lüdenscheid
- End terraced house with 7 room large garden without estate agent!

This page was printed from:
https://www.ohne-makler.net/en/property/290729/
End terraced house with 7 room large garden without estate agent!
58507 Lüdenscheid – Nordrhein-WestfalenThe terraced end-terrace house with a projecting roof is situated on a 527 sqm plot facing south. The house was built in 1967 on leasehold land. There are two parking spaces on the plot with direct access to the garden and house. The parking space has electricity and is illuminated at night. The property has a large flat garden with plenty of space for children to play. The existing terrace has a roof.
Thanks to the planting, you can enjoy plenty of privacy on the property. There are water tanks (4000L) for watering plants in the garden. There is a garden shed with enough space for lawnmowers and garden tools.
The house has a total of 3 living levels.
On the first floor is the living room, dining room, kitchen, bathroom.
The living and dining room as well as the kitchen, newly renovated in 2020, are open plan and flooded with light through the almost floor-to-ceiling windows and through the dining room you can access the flat covered terrace and the large garden. The guest bathroom with shower, newly renovated in 2020, is located in the hallway.
Due to the offset level, there is a newly furnished children's room and the covered house entrance with camera surveillance one floor higher.
On the upper floor there are three further bedrooms, two of which have access to the balcony and one children's room is also furnished as new. There is also a bathroom with a bathtub. A slide-in staircase leads to the insulated attic with plenty of storage space.
In the basement there is a further room which can be used as a guest room or hobby room. From here you can access the spacious storage room which offers plenty of space for storing food.
In addition, there is a laundry and drying room in the basement, from which you can also access the garden via a staircase, a boiler room and a workshop with a workbench and high ceiling.
Are you interested in this house?
|
Object Number
|
OM-290729
|
|
Object Class
|
house
|
|
Object Type
|
end-terrace house
|
|
Handover from
|
immediately
|
Purchase price & additional costs
|
purchase price
|
235.000 €
|
|
Purchase additional costs
|
approx. 18,940 €
|
|
Total costs
|
approx. 253,940 €
|
Breakdown of Costs
* Costs for notary and land register were calculated based on the fee schedule for notaries. Assumed was the notarization of the purchase at the stated purchase price and a land charge in the amount of 80% of the purchase price. Further costs may be incurred due to activities such as land charge cancellation, notary escrow account, etc. Details of notary and land registry costs
Does this property fit my budget?
Estimated monthly rate: 854 €
More accuracy in a few seconds:
By providing some basic information, the estimated monthly rate is calculated individually for you. For this and for all other real estate offers on ohne-makler.net
Details
|
Condition
|
modernized
|
|
Number of floors
|
3
|
|
Usable area
|
43 m²
|
|
Bathrooms (number)
|
2
|
|
Bedrooms (number)
|
5
|
|
Number of parking lots
|
2
|
|
Flooring
|
laminate, tiles
|
|
Heating
|
other
|
|
Year of construction
|
1967
|
|
Equipment
|
balcony, terrace, garden, basement, full bath, shower bath, guest toilet
|
|
Infrastructure
|
pharmacy, grocery discount, general practitioner, kindergarten, primary school, secondary school, middle school, high school, comprehensive school, public transport
|
Information on equipment
Included in the price:
- modern fitted kitchen as good as new (2020)made to measure
- appliances (stove, oven) from Bosch, large side by side refrigerator from
AEG
- modern new bathroom (2020)
- 2 children's rooms with as good as new equipment (1.40m bed + large
wardrobe)
- garden shed
- Rainwater tanks 4000 liters
- large garden trampoline
- Tool bench & tools
- 5 waste garbage cans (2xpaper, household waste yellow, green)
Location
The house is located in Lüdenscheid/North in the Wehberg district. In the immediate vicinity there are bus connections, schools, kindergartens, playgrounds, shopping facilities, sports clubs, forest area. The highway 45 and the city center can be reached in a few minutes!
Location Check
Energy
|
Energy efficiency class
|
H
|
|
Energy certificate type
|
demand certificate
|
|
Main energy source
|
district heating
|
|
Final energy demand
|
297.70 kWh/(m²a)
|
Miscellaneous
-The house has a projecting roof, and each house has its own solid walls.
solid walls
- Terrace roofing
- All rooms including hallway renovated a year ago
- District heating with heat plate exchanger
- affordable ground rent (€54 per month)
Broker inquiries not welcome!
Send a message directly to the seller
Questions about this house? Show interest or arrange a viewing appointment?
Click here to send a message to the provider:
Offer from: Birgit
Diese Seite wurde ausgedruckt von:
https://www.ohne-makler.net/en/property/290729/
