- Immobilien
- Schleswig-Holstein
- Kreis Ostholstein
- Altenkrempe
- A house to fall in love with - Neustadt i.H. exclusive and high-quality corner bungalow on the edge of a field

This page was printed from:
https://www.ohne-makler.net/en/property/290626/
A house to fall in love with - Neustadt i.H. exclusive and high-quality corner bungalow on the edge of a field
23730 Neustadt in Holstein – Schleswig-HolsteinOur dream home on offer was built in 2016 as a corner bungalow on a plot of approx. 950 m² on the edge of a field and is in almost new condition. Built in solid construction and as a "master builder's house", the house offers the most innovative and highest quality in construction.
The lovingly designed south-west facing plot is situated on the edge of a field and offers a fantastic view of the nature reserve. High hedges, bushes and trees provide the necessary privacy and prevent neighbors from looking in. Of course, a robot mower will take care of mowing the low-maintenance garden for you. The outdoor areas are laid out to a high standard. A spacious paved driveway gives you easy access to the double garage with your car.
With a total area of 278 m², the house offers ideal living space for a family or a couple. The ground floor is divided into 5 bedrooms, two bathrooms, an open kitchen and a utility room with access to the double garage. A staircase leads to the converted attic.
After entering the house through the front door, you are greeted by a bright and friendly hallway. You will already be impressed by the spaciousness of the property. To the left is the high-quality guest shower room with a walk-in shower. To the right is the utility room which gives you access to the large double garage with electric door and garden exit. To the left is the utility and boiler room with a platform for two washing machines and a tumble dryer.
Through a double door you come to the heart of the house. Here you will find a spacious living and dining area with an open kitchen. Floor-to-ceiling windows and high-quality tiles create a transparent and light-flooded feeling of space. The modern branded fitted kitchen with cooking island integrates harmoniously into the living and dining area and is equipped with all technical appliances. The induction hob from Miele, for example, with its oversized hob, offers flexibility when cooking and allows different dishes to be prepared at the same time. The Neff oven has a retractable door and ensures that food can be inserted without hindrance. In addition to a dishwasher and a fridge with a large freezer compartment, the kitchen is equipped with an extractor hood above the cooking island. Pull-out base and wall units save space and provide ample storage space. A large black granite worktop perfectly rounds off the elegant look of the kitchen.
From the living area, you can access the partially covered terrace and the newly created, semi-open conservatory.
The house also has three spacious bedrooms and a study. Two of the rooms facing south-west each have access to the conservatory. An exclusive bathroom awaits you at the end of the hallway, which will delight you with its fittings and interior design and make you happy every day. Floor-to-ceiling windows and designer tiles create a bright and open feeling of space and well-being. In addition to a washstand with double washbasin and mirror wall, the bathroom has a large barrier-free shower with glass cubicle.
A solid wood staircase with step lighting leads from the hallway to the converted top floor. Here you can see a huge, bright attic studio, which offers many possible uses. Whether as a studio, living room, study or hobby room. Give your creativity free rein. The system for the entire ventilation of the house and heat recovery is also located on the top floor.
Are you interested in this house?
|
Object Number
|
OM-290626
|
|
Object Class
|
house
|
|
Object Type
|
bungalow
|
|
Handover from
|
by arrangement
|
Purchase price & additional costs
|
purchase price
|
1.285.000 €
|
|
Purchase additional costs
|
approx. 98,730 €
|
|
Total costs
|
approx. 1,383,729 €
|
Breakdown of Costs
* Costs for notary and land register were calculated based on the fee schedule for notaries. Assumed was the notarization of the purchase at the stated purchase price and a land charge in the amount of 80% of the purchase price. Further costs may be incurred due to activities such as land charge cancellation, notary escrow account, etc. Details of notary and land registry costs
Does this property fit my budget?
Estimated monthly rate: 4,643 €
More accuracy in a few seconds:
By providing some basic information, the estimated monthly rate is calculated individually for you. For this and for all other real estate offers on ohne-makler.net
Details
|
Condition
|
as good as new
|
|
Bathrooms (number)
|
2
|
|
Bedrooms (number)
|
4
|
|
Number of garages
|
1
|
|
Number of parking lots
|
3
|
|
Flooring
|
laminate, tiles
|
|
Heating
|
underfloor heating
|
|
Year of construction
|
2016
|
|
Equipment
|
terrace, winter garden, garden, roof terrace, fitted kitchen, guest toilet, barrier-free
|
Information on equipment
NOTE!!! Unfortunately, due to the limited number of characters on "ohne-makler", it was not possible for us to include all contents in the property description. An even more detailed description can be found directly on the Immowelt portal under the ID: 2d2my5q
Technical equipment and quality:
The house presents itself in almost new condition. The quality of the furnishings is exclusive and of a very high standard. The flooring on the entire first floor is predominantly fitted with high-quality tiles and is underfloor heated. All windows on the first floor are triple-glazed, lockable and fitted with electric aluminum exterior blinds. An alarm system provides additional security. The entire house has a controlled ventilation system with heat recovery. The heating and hot water supply of the house is provided by a gas central heating system with solar thermal hot water preparation. This is supported by a photovoltaic system on the roof. An additional water softening system ensures soft, virtually limescale-free water and also protects the appliances. The energy efficiency of the house is outstanding. An energy rating of A+ speaks for itself.
- Solid angled bungalow with brick cladding
- Very well maintained, as good as new condition
- Roof covering glazed clay tiles
- South-facing windows and doors with triple glazing, lockable
- Security fittings all round
- Electric aluminum exterior blinds
- Alarm system
- Solar thermal water heating
- Photovoltaic system
- Controlled ventilation system with heat recovery
- Water softening system
- Underfloor heating with electronic control
- Extensive electrical equipment
- Double garage in solid construction (electric door)
- Garden shed and tool shed
- conservatory
- Partially covered terrace
- Branded fitted kitchen
- Two designer bathrooms
- utility room
- large attic studio
- Husquarna robotic lawnmower
- Extra high ceilings with recessed downlights and fitted doors.
Location
The property is located in Neustadt i.H. in the "Lübscher Mühlenberg" district in a quiet cul-de-sac and excellent location on the edge of a field with views over meadows and fields. Neustadt is a small historic old town on the Baltic Sea. The former fishing village is now a popular destination for many tourists and is known as a recreational and health resort. Not only the historic town center and the charming harbor, but also the many leisure activities in the surrounding area give the town a prominent position among the seaside resorts on the Schleswig-Holstein Baltic Sea coast. The wide sandy beaches in Rettin and Pelzerhaken, the two districts, are unique due to their southern exposure. The town center can be reached in just a few minutes and offers all the shopping facilities for daily needs as well as an all-round carefree package. The A1 towards Hamburg and Fehrmann is only a few minutes away by car and is ideal for commuters.
Location Check
Energy
|
Energy certificate type
|
consumption certificate
|
|
Main energy source
|
gas
|
|
Energy consumption value
|
35.90 kWh/(m²a)
Energy consumption for hot water included |
Miscellaneous
Imprint:
Roland Scheida/ Scheida Real Estate
At the market 8
23867 Sülfeld
Phone: 04537 7076868
info@scheida-partner.de
Sales tax ID: DE263760578
Supervisory authority: Amt Itzstedt, Segeberger Str. 41, 23845 Itzstedt
Online dispute resolution
The European Commission provides a platform for online dispute resolution at https://ec.europa.eu/consumers/odr/, which consumers can use to resolve a dispute and on which further information on the subject of dispute resolution can be found.
Out-of-court dispute resolution
We are neither obliged nor willing to participate in a dispute resolution procedure before a consumer arbitration board in the event of a dispute with a consumer.
Out-of-court dispute resolution
We are neither obliged nor willing to participate in dispute resolution proceedings before a consumer arbitration board in the event of a dispute with a consumer.
Out-of-court dispute resolution
We are neither obliged nor willing to participate in dispute resolution proceedings before a consumer arbitration board in the event of a dispute with a consumer.
Out-of-court dispute resolution
We are neither obliged nor willing to participate in dispute resolution proceedings before a consumer arbitration board in the event of a dispute with a consumer.
Broker inquiries not welcome!
Topic portals
Send a message directly to the seller
Questions about this house? Show interest or arrange a viewing appointment?
Click here to send a message to the provider:
Offer from: Roland Scheida
Diese Seite wurde ausgedruckt von:
https://www.ohne-makler.net/en/property/290626/
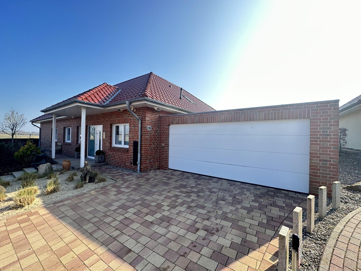
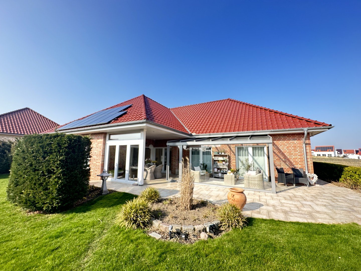
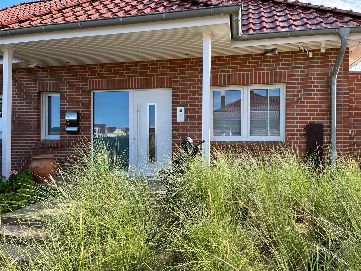
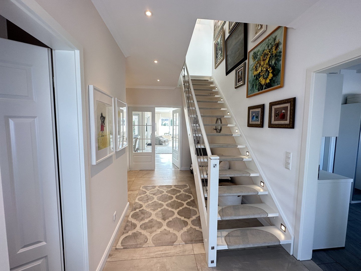
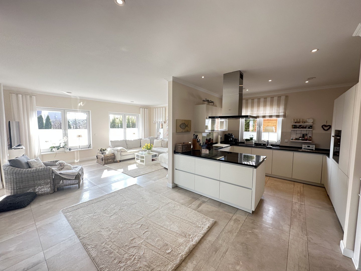
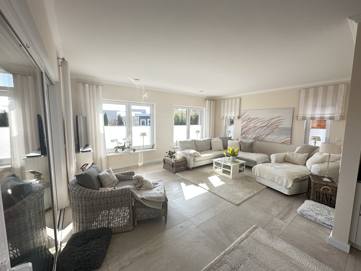
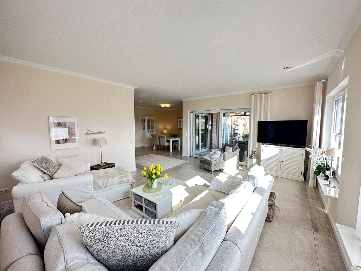
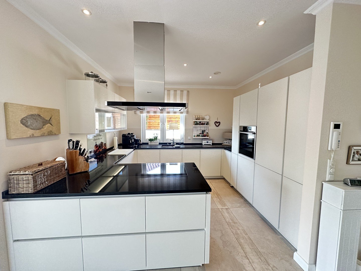
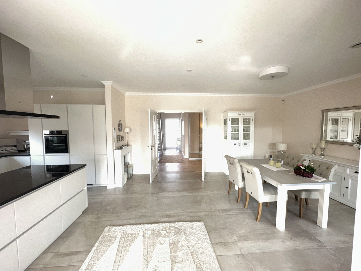
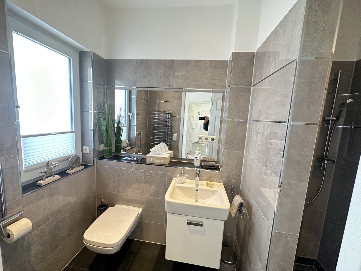
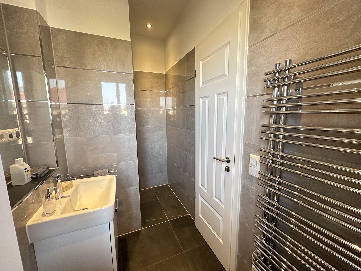
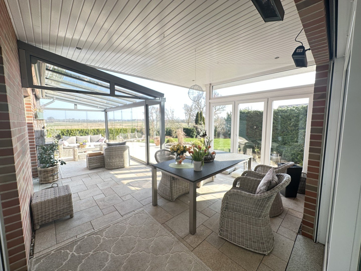
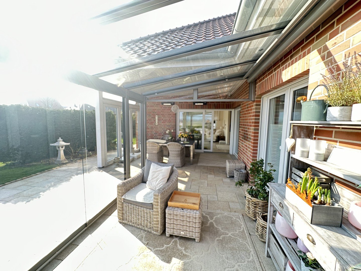
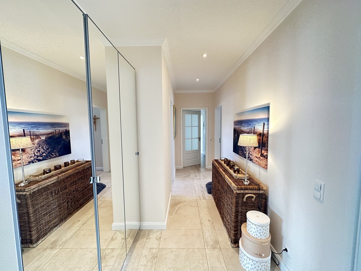
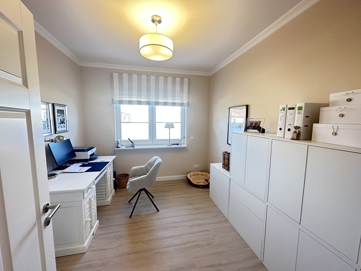
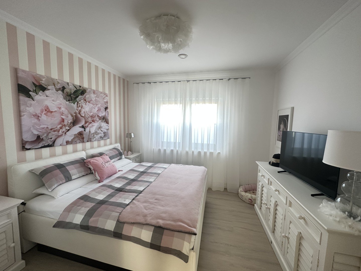
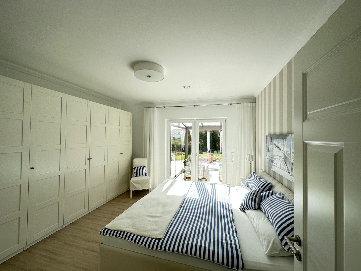
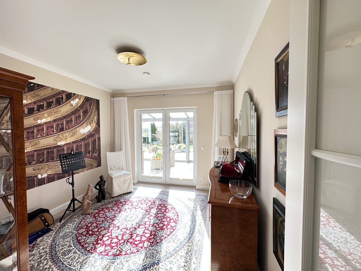
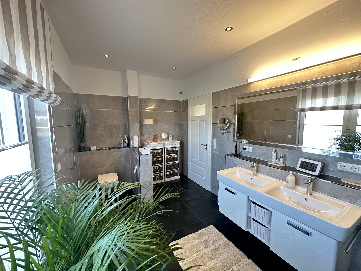
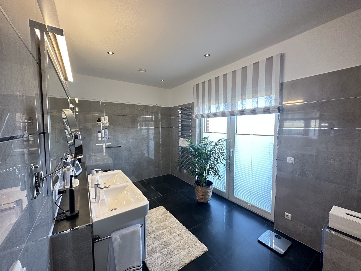
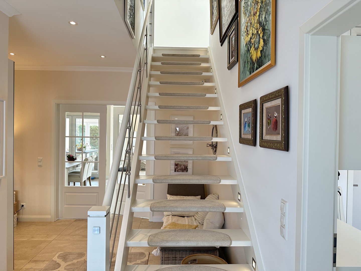
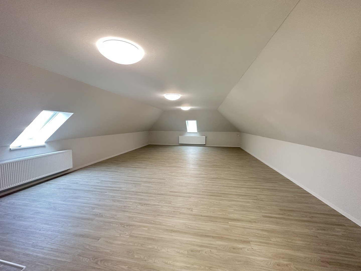
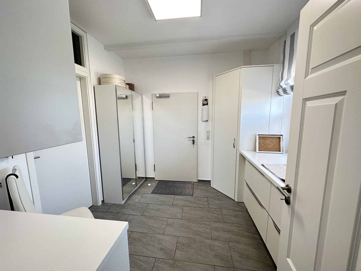
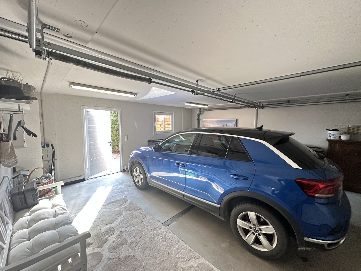
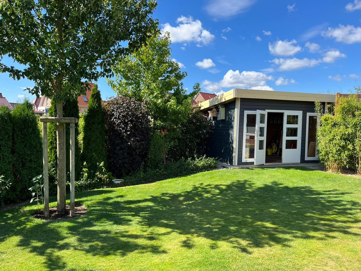
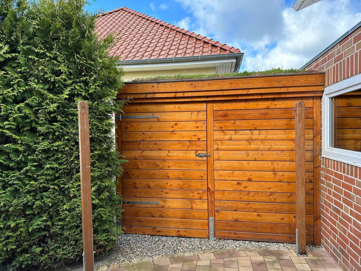
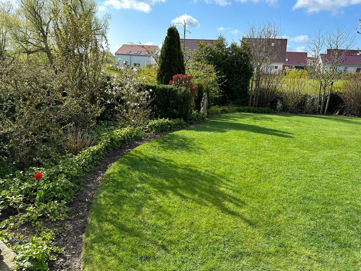
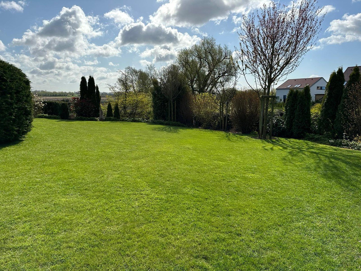
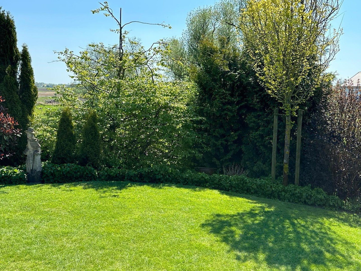
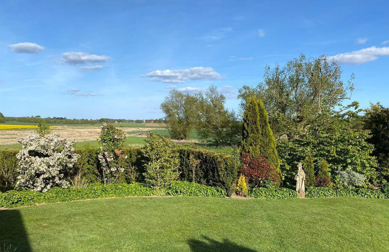
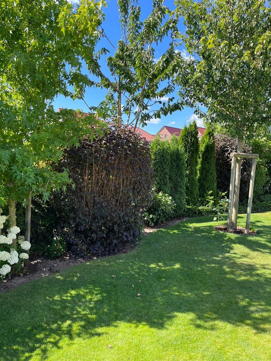
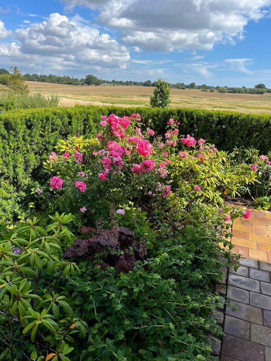
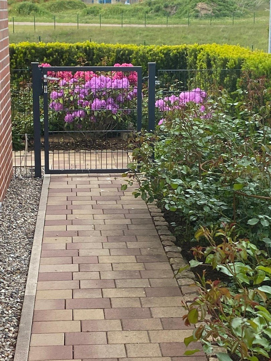
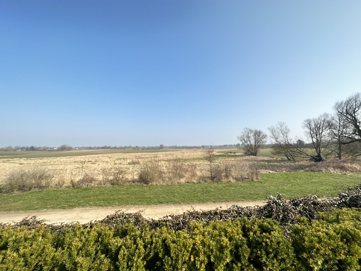
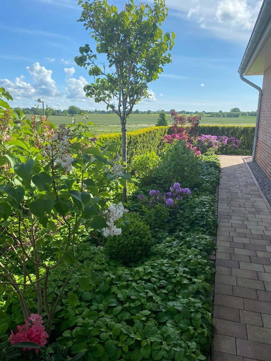
 Grundrisse
Grundrisse
