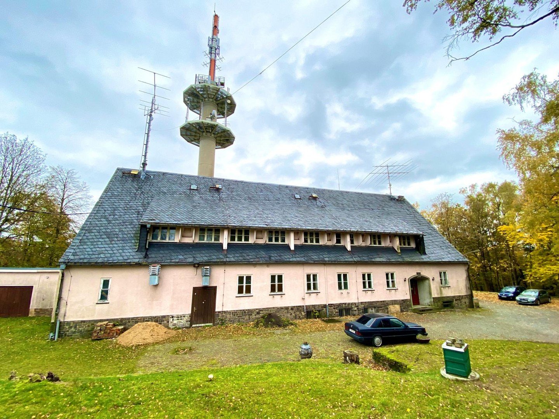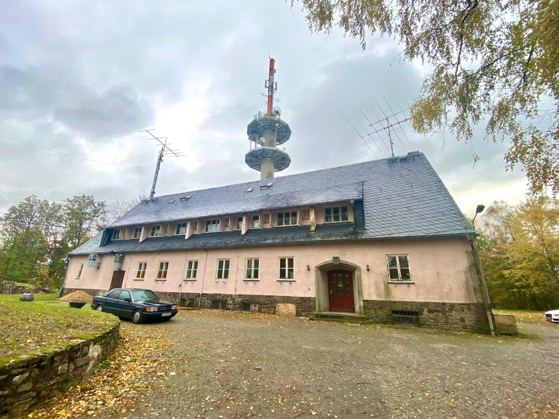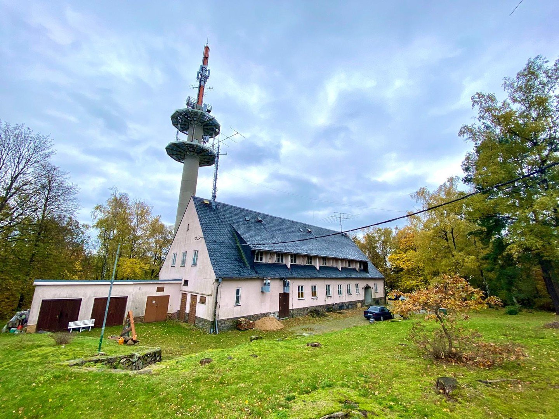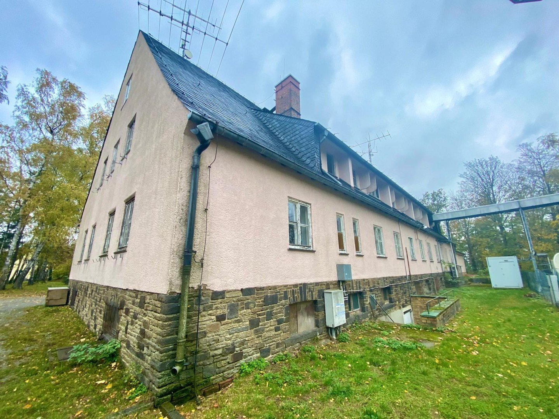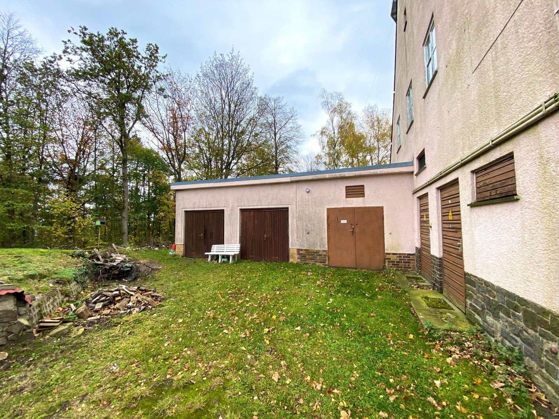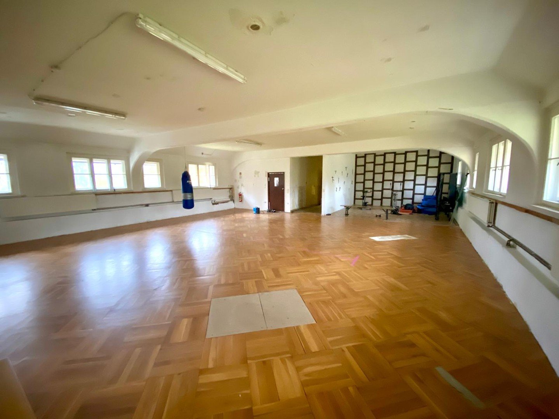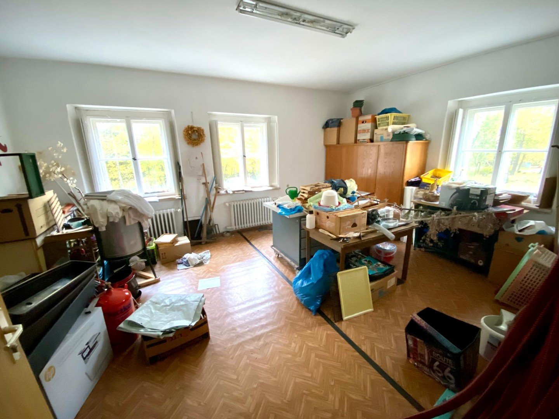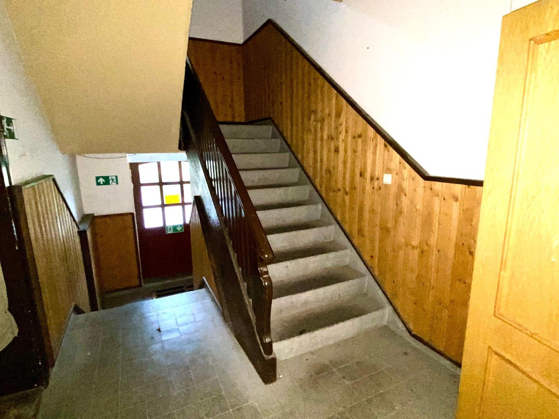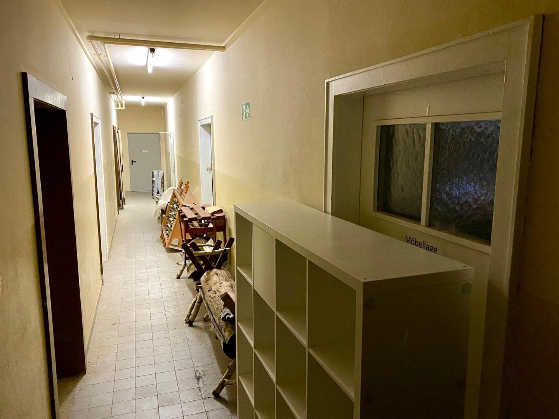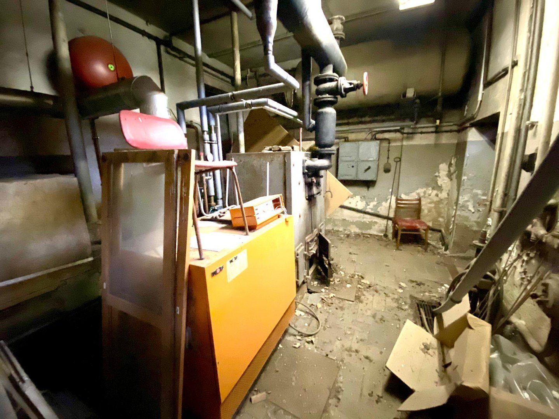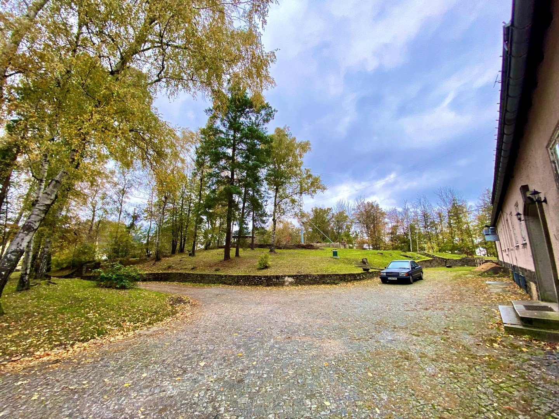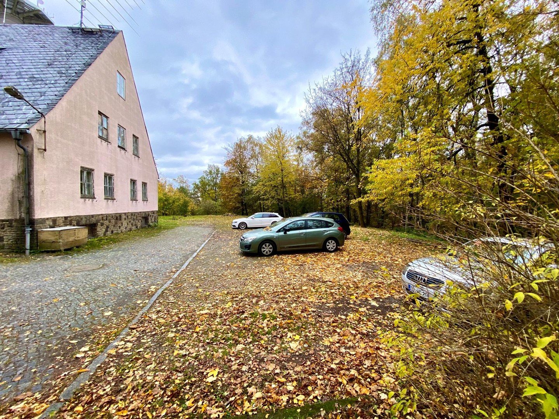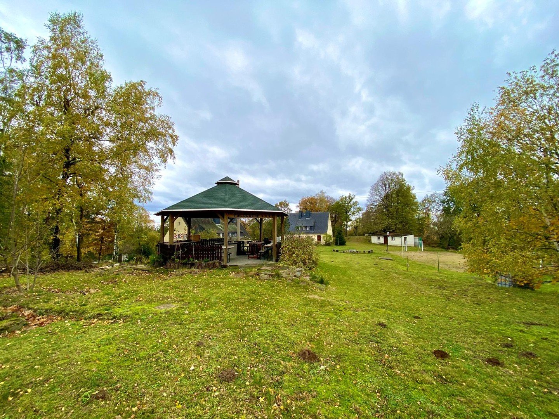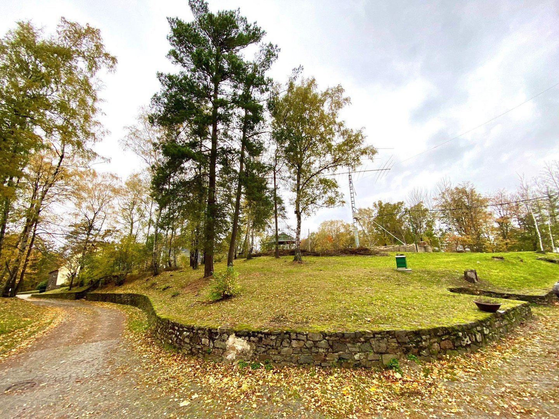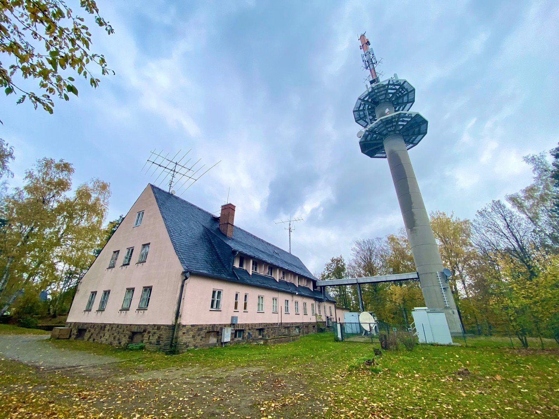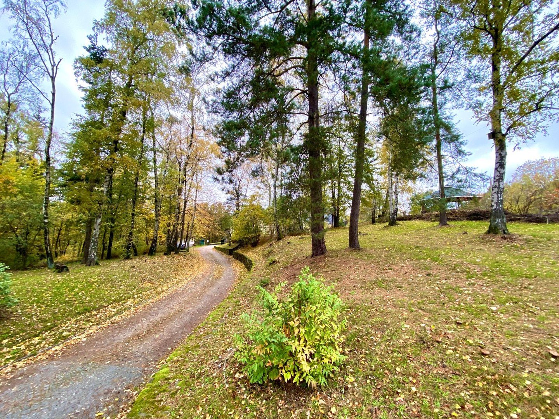- Immobilien
- Sachsen
- Kreis Bautzen
- Lichtenberg
- COMMISSION-FREE! High-potential property in a unique location with special depreciation and already 8.5 % yield.

This page was printed from:
https://www.ohne-makler.net/en/property/290472/
COMMISSION-FREE! High-potential property in a unique location with special depreciation and already 8.5 % yield.
01896 Pulsnitz OT Oberlichtenau (Oberlichtenau) – SachsenPeace, nature and plenty of space to realize individual ideas. For sale is a former listed functional building with outbuildings and an extensive plot of land in the middle of nature. The property is situated on the Keulenberg in a secluded location, is completely fenced in and surrounded by woodland.
The 2.5-storey building has a total usable area of approx. 1,000 m² plus the basement areas and an annex with 3 garages. The property is suitable for commercial use, use for hospitality and/or gastronomy, office, storage or a combination of residential and commercial use.
There is a radio tower on the property with a long-term rental agreement for the plot it covers. In addition, approx. 300 m² of the building space is leased commercially to the operators of the facility on a long-term basis and there is a further lease for a smaller area with an association. This currently generates an annual basic rent of just under EUR 19,000. The rental agreements are transferred to the buyer, are partially indexed or can be negotiated by the new owner in the future in order to further increase rental income. At present, 700-800 m² of the main areas in the building are vacant and can be used immediately by the buyer or also rented out.
Overall, the property is in need of investment. Depending on the intended use, extensive refurbishment measures are necessary. Electricity, water, sewage and telephone connections are available. However, there is currently no functioning heating system.
The property has a solid building structure and has been used in a variety of ways since it was built in 1940. For example, it has been used as a training center, administration building, dormitory with restaurant, office, warehouse with workshop and training building with living quarters. The top floor was also used by the police as a shooting range for many years. The property is completely fenced in and the part of the property being sold will have a size of between 10,000 - 12,000 m² once it has been divided and surveyed. A developed road leads to the property and there are also paved roads and parking areas in the grounds, which are shared with the other owners of the ensemble.
Future owners have every opportunity to use the property according to their personal ideas and wishes. There are no neighbors to disturb and you are protected from unwelcome observers and you can retreat here, relax and pursue various hobbies. Whether it's a hunting lodge, clubhouse, guesthouse, restaurant, social facility, company location, warehouse and/or workshop, anything is conceivable here. Are you still looking for the right property for your project? This could be the right property for you! Please get in touch.
Are you interested in this house?
|
Object Number
|
OM-290472
|
|
Object Class
|
house
|
|
Object Type
|
multi-family house
|
|
Is occupied
|
Occupied
|
|
Handover from
|
immediately
|
Purchase price & additional costs
|
purchase price
|
217.000 €
|
|
Purchase additional costs
|
approx. 15,287 €
|
|
Total costs
|
approx. 232,287 €
|
Breakdown of Costs
* Costs for notary and land register were calculated based on the fee schedule for notaries. Assumed was the notarization of the purchase at the stated purchase price and a land charge in the amount of 80% of the purchase price. Further costs may be incurred due to activities such as land charge cancellation, notary escrow account, etc. Details of notary and land registry costs
Does this property fit my budget?
Estimated monthly rate: 788 €
More accuracy in a few seconds:
By providing some basic information, the estimated monthly rate is calculated individually for you. For this and for all other real estate offers on ohne-makler.net
Details
|
Condition
|
in need of renovation
|
|
Monument protection object
|
Yes
|
|
Number of floors
|
3
|
|
Usable area
|
500 m²
|
|
Bathrooms (number)
|
4
|
|
Number of garages
|
3
|
|
Number of parking lots
|
30
|
|
Flooring
|
tiles, other (see text)
|
|
Heating
|
other
|
|
Year of construction
|
1940
|
|
Equipment
|
garden, basement
|
Information on equipment
The property is being sold by the owner and therefore no additional commission is payable.
Location
The Keulenberg is located not far from Pulsnitz in the district of Oberlichtenau. It forms the westernmost foothills of the West Lusatian hills and mountains and consists of the Großer and Kleiner Keulenberg, the Hubrigberg, the Vogelberg and the Karschberg. The Keulenberg is the last major elevation to the Baltic Sea in a northerly direction. It is located 6 km south-east of the town of Königsbrück and 6 km north-west of the town center of Pulsnitz between the villages of Oberlichtenau, Reichenbach, Reichenau, Gräfenhain, Höckendorf and Großnaundorf. The summit is located on the territory of the town of Pulsnitz in the district of Oberlichtenau. The Pulsnitz flows past the Keulenberg to the east and north.
The scenic surroundings make the area around the Keulenberg attractive for nature lovers, hikers and cyclists. Pulsnitz or Königsbrück are just a few minutes' drive away and Dresden is a 35-minute drive away.
Location Check
Energy
|
Energy certificate type
|
not legally required
|
|
Main energy source
|
oil
|
Miscellaneous
Topic portals
Send a message directly to the seller
Questions about this house? Show interest or arrange a viewing appointment?
Click here to send a message to the provider:
Diese Seite wurde ausgedruckt von:
https://www.ohne-makler.net/en/property/290472/
