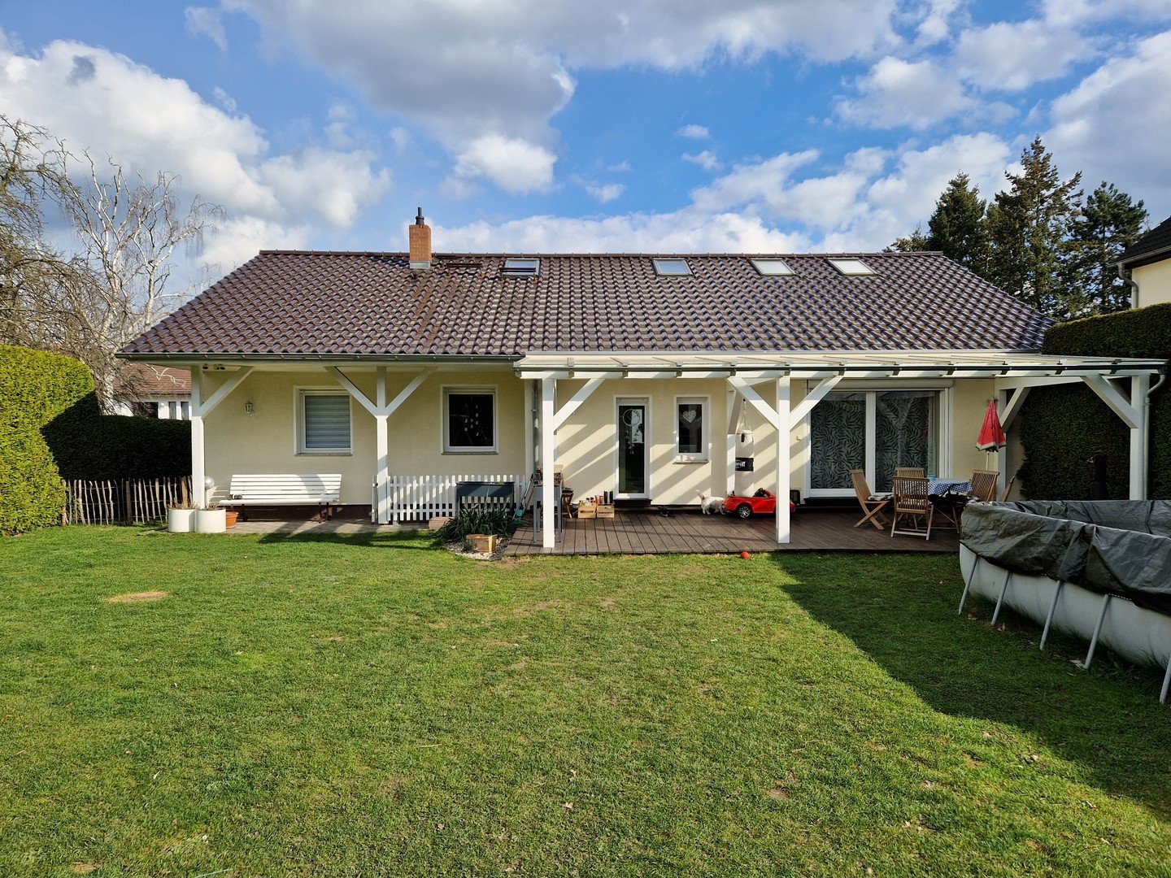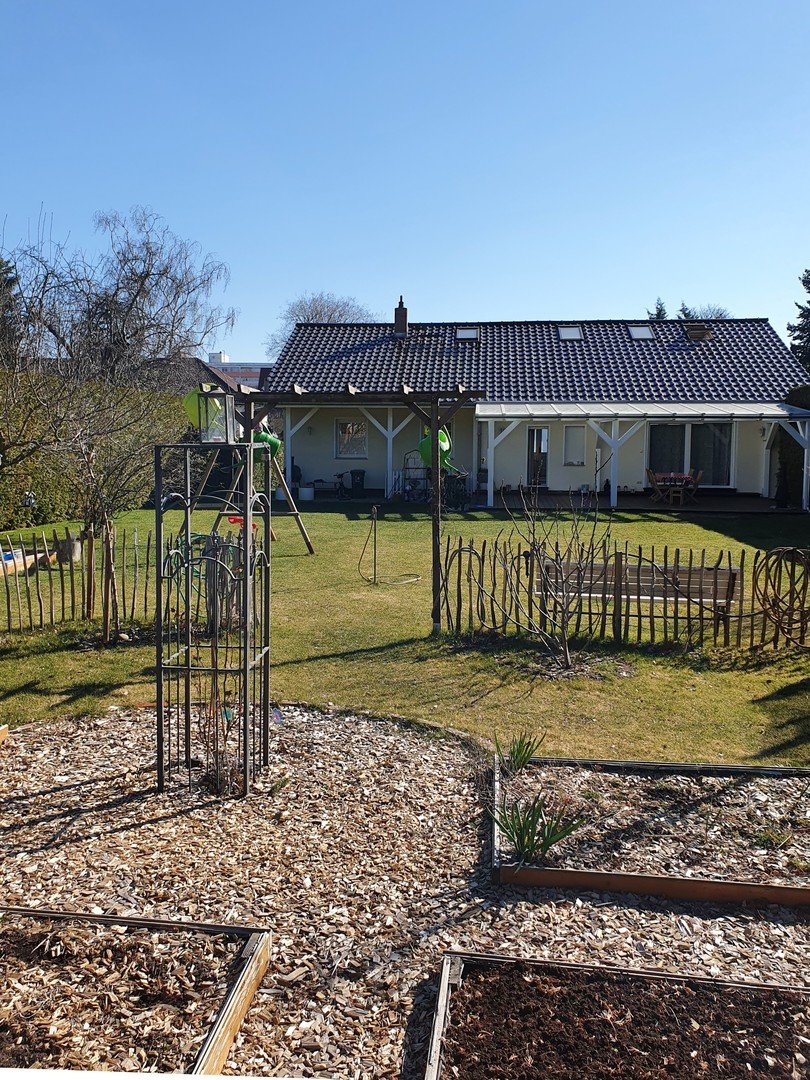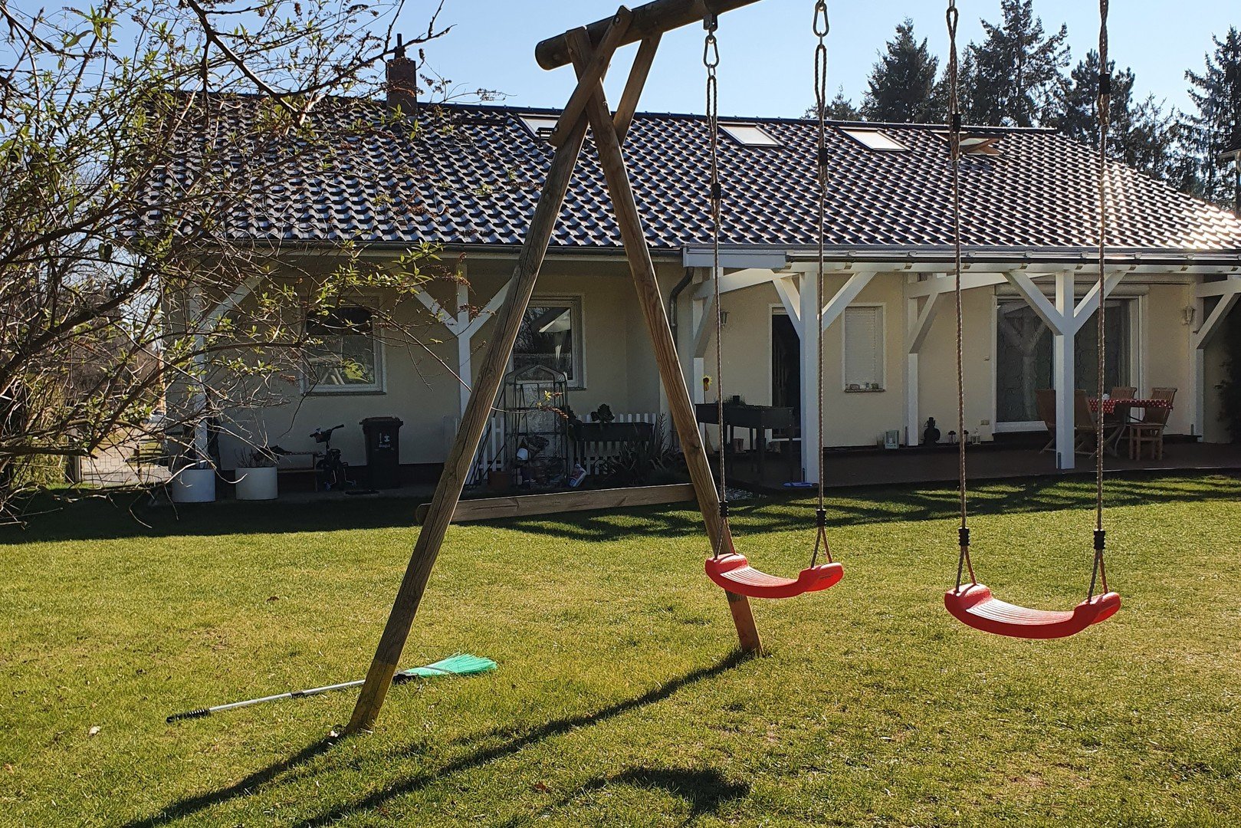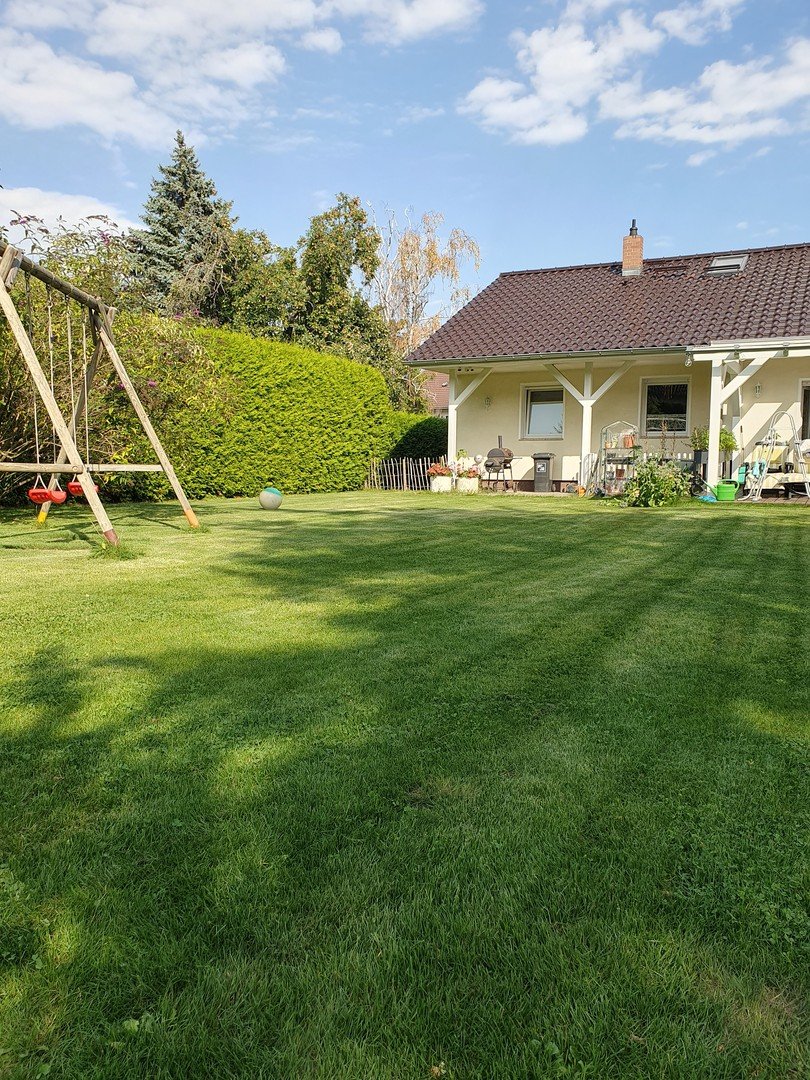- Immobilien
- Berlin
- Kreis Berlin
- Berlin - Biesdorf
- Solid detached house in Biesdorf North with 930 sqm plot

This page was printed from:
https://www.ohne-makler.net/en/property/290465/
Solid detached house in Biesdorf North with 930 sqm plot
12683 Berlin (Biesdorf)This beautiful detached house in Biesdorf Nord offers plenty of space to live and develop with a living area of approx. 170 sqm and a total usable area of over 300 sqm. You enter the house through a real wood door in country house style. The spacious hallway leads to the living room with electric fireplace, the kitchen, the bedroom, two children's rooms and the large bathroom. Patio doors in the living room and hallway give you access to the large, glass-covered terrace. The beautiful, white real wood staircase in the hallway leads to the upper floor and attic. The small, bright gallery on the upper floor leads to another bathroom and two further rooms, which are currently used as a guest room and study. All the walls of the house are smoothly plastered (in the bathroom and kitchen partly tiled), the house is fitted with white country house doors.
The house has a full basement, the cellar contains a large underground garage (approx. 55 sqm) with an electric door and space for one or two cars. In the other cellar rooms there is plenty of space for appliances, tools etc.
The 930 sqm plot with little visibility is perfect for relaxing and playing, and a pretty vegetable garden has been laid out at the rear. The plot can be divided and a further detached house can be built on it. According to the building authorities, however, an extension or an addition to the existing detached house would also be feasible if further living and usable space were required.
The house, which was built in solid construction around 1930, was also extended in solid construction in 1977. We have lovingly renovated and modernized the house since 2010. Among other things, the entire electrics and heating were renewed. In 2012, the roof truss was completely renewed and the roof was covered with Creaton roof tiles. The house was also insulated in 2012. In 2020, the roof truss was completely insulated and extended.
The house is heated with a condensing boiler with 300 l hot water tank (prepared for solar thermal energy).
Energy certificate type: Demand certificate
Energy efficiency class D, final energy requirement according to energy certificate: 114.64 kWh/(sqm*a)
The actual energy consumption averaged 81.75 kWh/(sqm*a) over the last 3 years, with five people living in the household at all times.
Are you interested in this house?
|
Object Number
|
OM-290465
|
|
Object Class
|
house
|
|
Object Type
|
single-family house
|
|
Is occupied
|
Vacant
|
|
Handover from
|
by arrangement
|
Purchase price & additional costs
|
purchase price
|
915.000 €
|
|
Purchase additional costs
|
approx. 66,215 €
|
|
Total costs
|
approx. 981,214 €
|
Breakdown of Costs
* Costs for notary and land register were calculated based on the fee schedule for notaries. Assumed was the notarization of the purchase at the stated purchase price and a land charge in the amount of 80% of the purchase price. Further costs may be incurred due to activities such as land charge cancellation, notary escrow account, etc. Details of notary and land registry costs
Does this property fit my budget?
Estimated monthly rate: 3,306 €
More accuracy in a few seconds:
By providing some basic information, the estimated monthly rate is calculated individually for you. For this and for all other real estate offers on ohne-makler.net
Details
|
Condition
|
rehabilitated
|
|
Number of floors
|
3
|
|
Usable area
|
300 m²
|
|
Bathrooms (number)
|
2
|
|
Bedrooms (number)
|
5
|
|
Number of garages
|
1
|
|
Number of parking lots
|
2
|
|
Flooring
|
laminate, tiles
|
|
Heating
|
central heating
|
|
Year of construction
|
1930
|
|
Equipment
|
terrace, garden, basement, full bath, fitted kitchen, guest toilet, fireplace
|
|
Infrastructure
|
pharmacy, grocery discount, general practitioner, kindergarten, primary school, secondary school, middle school, high school, comprehensive school, public transport
|
Information on equipment
Fitted kitchen in country house style from 2009
Whirlpool bathtub in the bathroom on the ground floor
Bathroom on the upper floor is prepared for the installation of a shower
The house has a full basement. The basement contains a 55 sqm underground garage with electric door.
Approx. 28 sqm terrace (Douglas fir planks) and terrace roofing and electric awning
Condensing boiler with 300 l buffer tank (prepared for solar thermal energy) from 2010
Underfloor heating in the living room, central heating in the remaining rooms, all heating pipes and radiators have been renewed or newly installed since 2010
Roof tiles from Creaton, four roof windows (one of which is an exit window)
Real wood entrance door with safety glass and triple locking system
Custom-made real wood staircase
Laminate flooring on the ground floor (except bathroom), PVC flooring on the first floor
Three walk-in closets in the bedroom, children's room and guest room
Interior doors in country house style
Blinds on all windows on the ground floor
Electric fireplace in the living room
Alarm system with video
Water treatment system in the kitchen
Well for watering the garden
Fenced plot
Vegetable garden
Location
The house is in a popular location in Biesdorf Nord. Supermarkets, doctors, pharmacy, daycare centers, elementary schools, high school, streetcar and bus stop, bakery, cafés, restaurants, playgrounds, etc. are all within walking distance. The M8 streetcar takes only 2 minutes to Springpfuhl S-Bahn station, only 10 minutes to Herzbergstr. (Dong Xuang Center) and only 18 minutes to Landsberger Allee S-Bahn station.
Location Check
Energy
|
Energy efficiency class
|
D
|
|
Energy certificate type
|
demand certificate
|
|
Main energy source
|
gas
|
|
Final energy demand
|
114.64 kWh/(m²a)
|
Miscellaneous
Diese Seite wurde ausgedruckt von:
https://www.ohne-makler.net/en/property/290465/

























