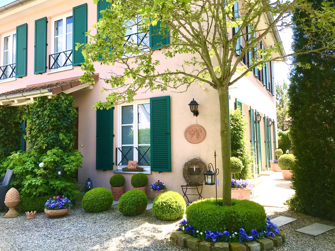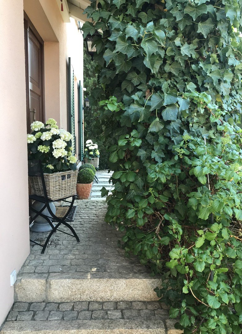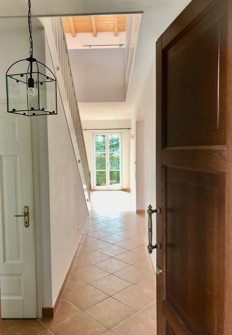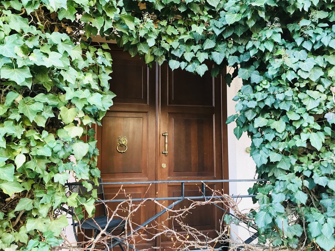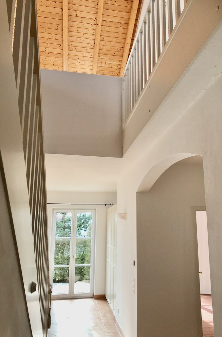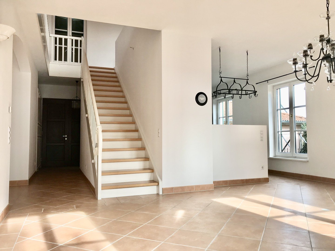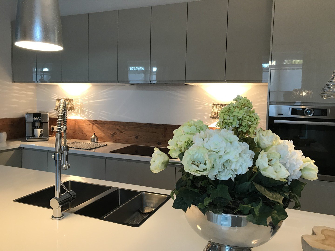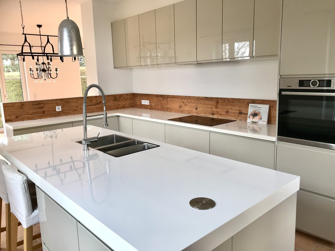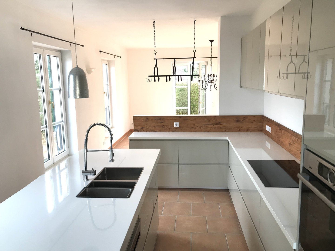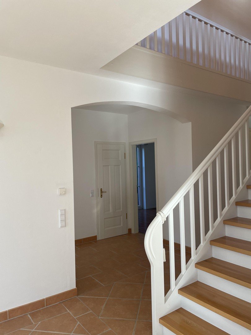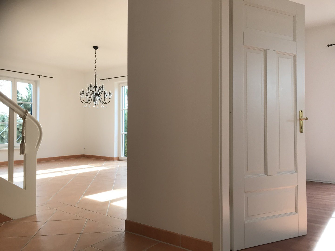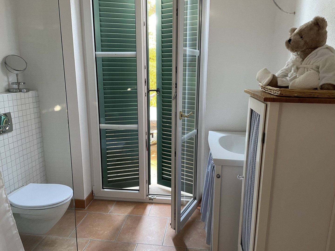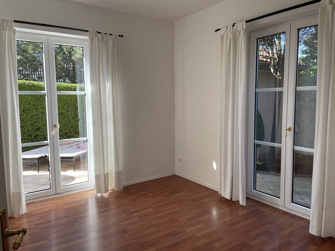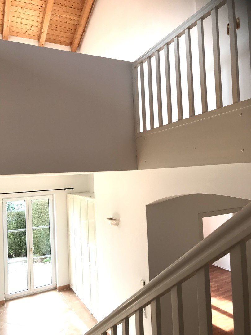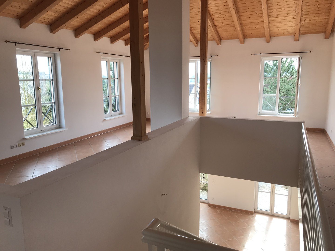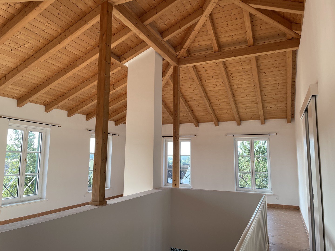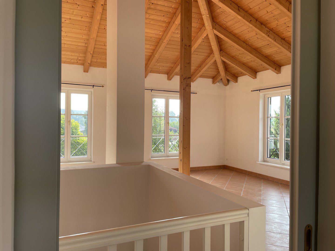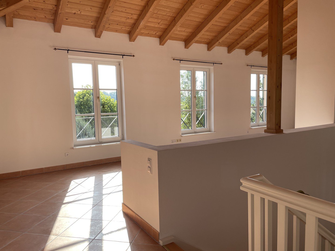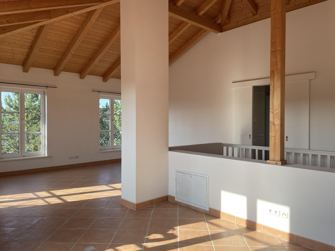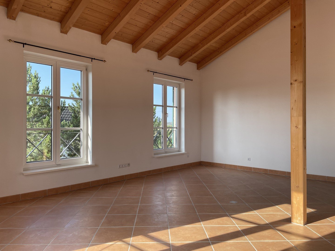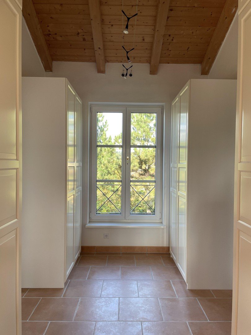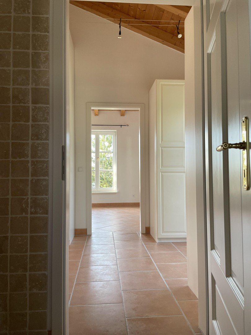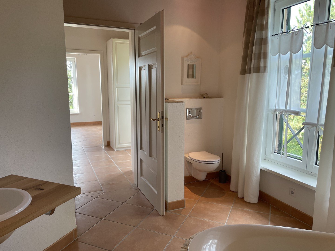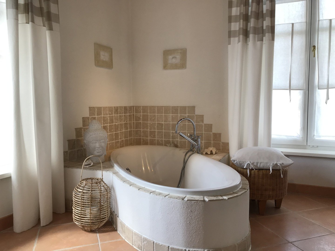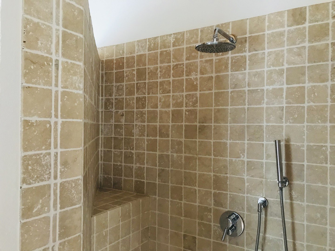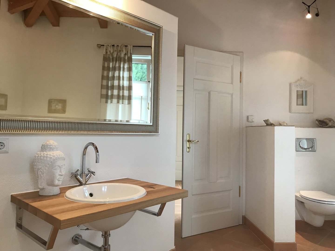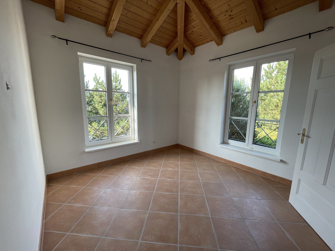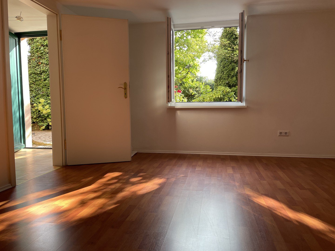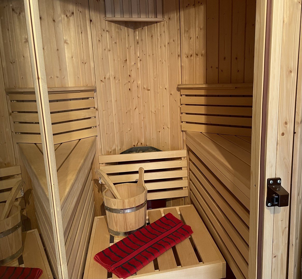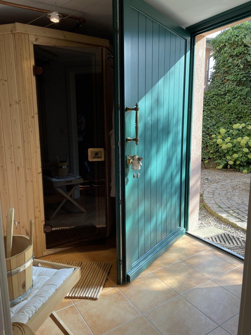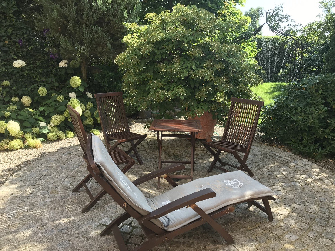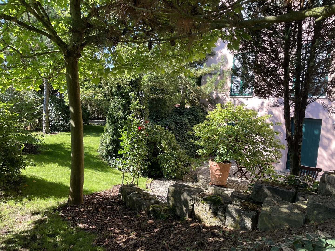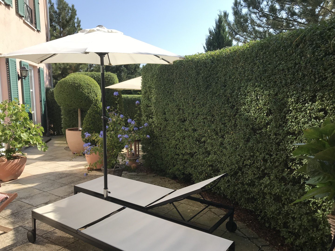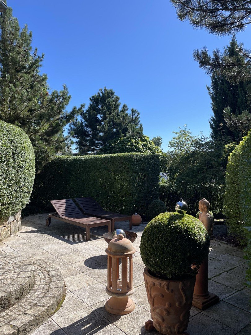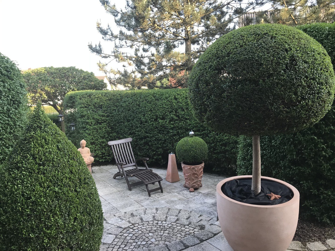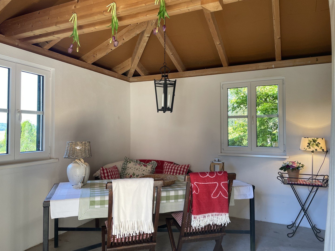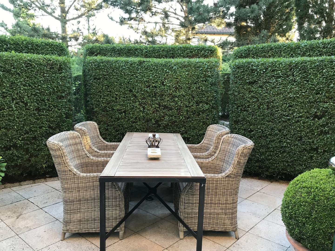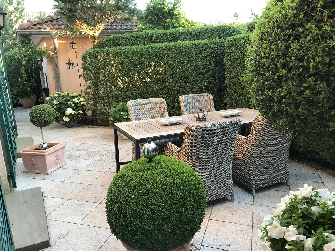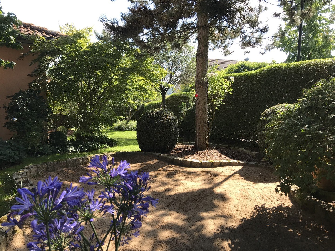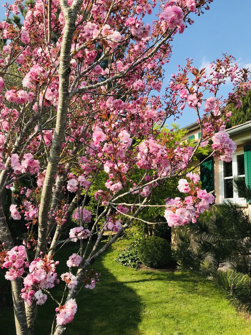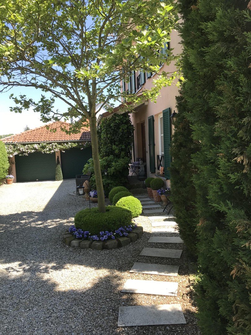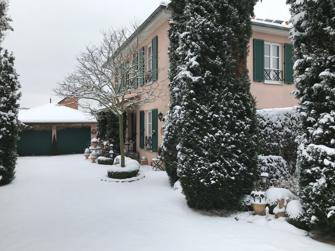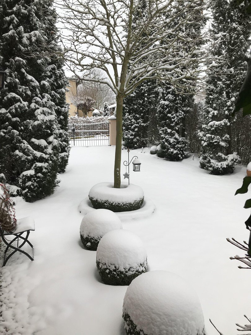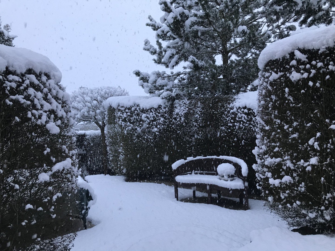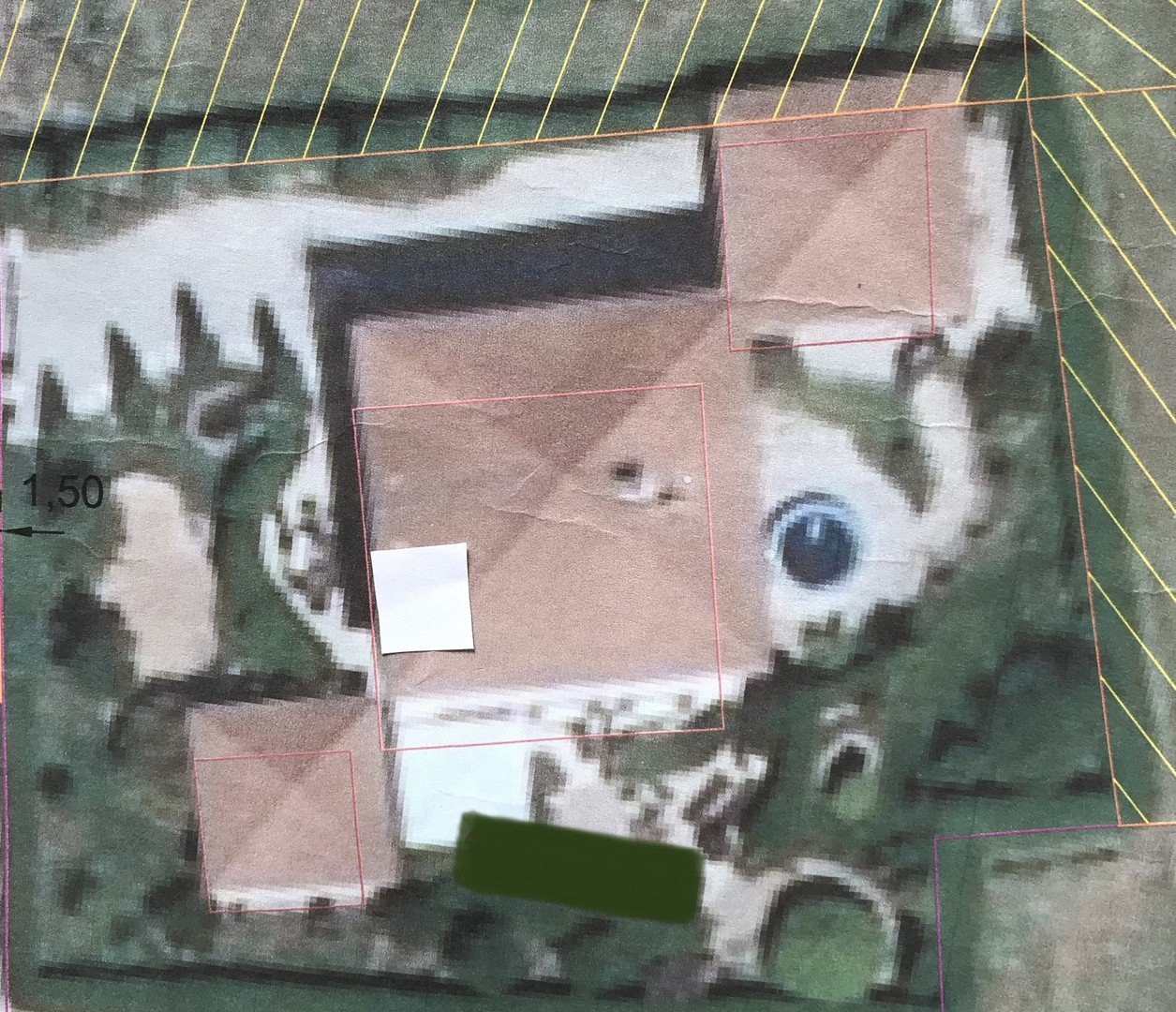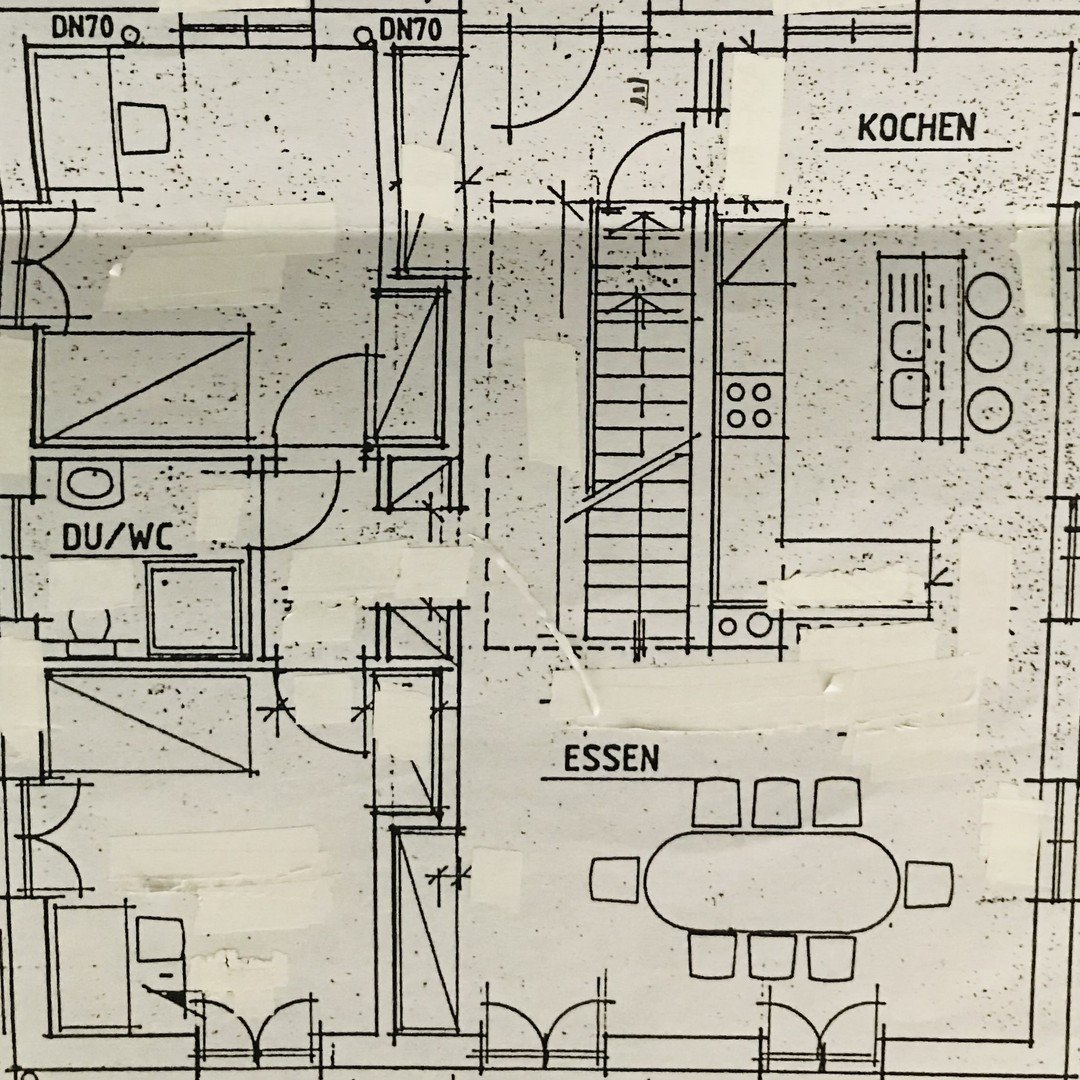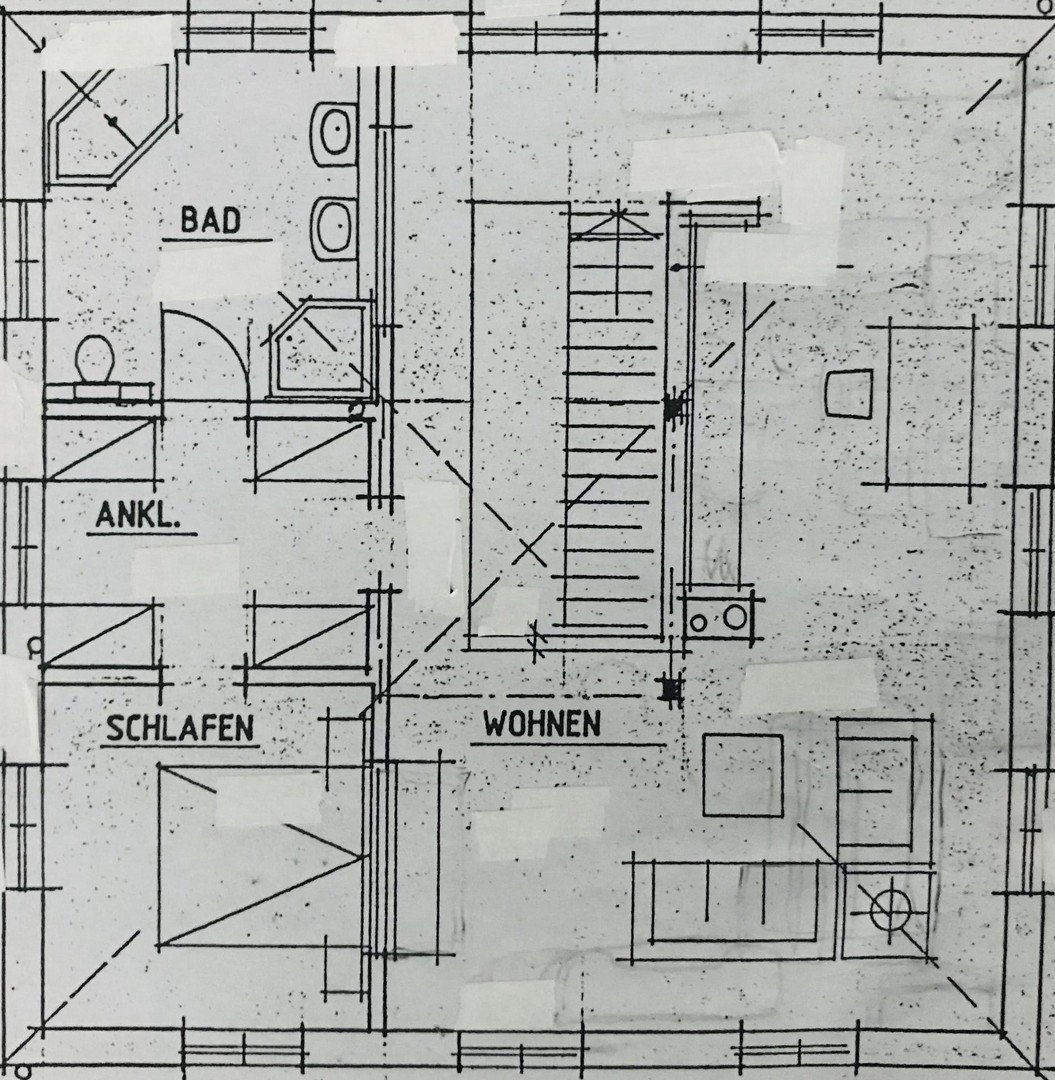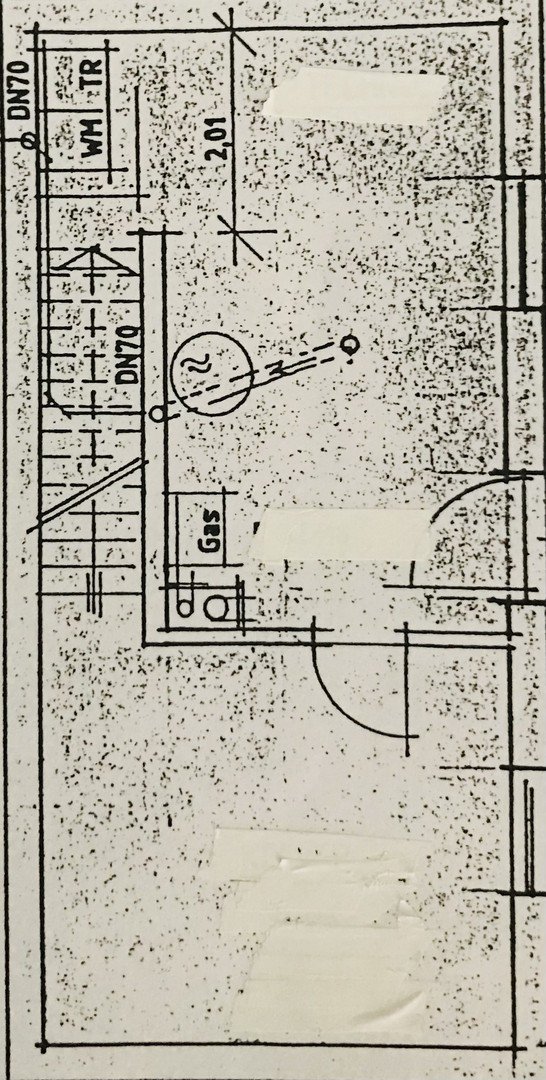- Immobilien
- Bayern
- Kreis Neustadt-Bad Windsheim (Aisch)
- Scheinfeld
- Ready-to-move-in, sun-drenched urban villa with plenty of space for living and working

This page was printed from:
https://www.ohne-makler.net/en/property/290420/
Ready-to-move-in, sun-drenched urban villa with plenty of space for living and working
91443 Scheinfeld – BayernThis exclusive property is a detached town villa of solid construction with an exposed roof truss, nestled in a mature neighborhood surrounded by greenery.
The stylish two-storey property, with a modern room layout, underfloor heating and extra-high windows, has a living area of approx. 200 sqm, plus surrounding terraces of approx. 100 sqm, which are located on different levels.
On the first floor is the living and dining area, which is equipped with a tiled stove connection.
You can also enjoy a high-quality, modern and open-plan kitchen with a kitchen island including seating, which is equipped with brand-name appliances.
Also on the first floor are two equally sized rooms, which can be used as children's rooms, offices or guest rooms, as well as a shower bathroom.
A straight staircase provides a connection between the floors. The exposed roof truss with an open gallery between the floors creates a unique sense of space.
The upper floor impresses with a spacious, light-flooded living room.
A separate dressing room leads to both the bedroom and the bathroom, which has a bath and shower and is fitted with high-quality materials.
A straight staircase leads from the ground floor to the basement, where there is a further room, a sauna, a laundry/drying room and the utility room, which also offers direct access to the garden via an additional entrance.
In the spacious, ingrown garden there is also an outbuilding of approx. 25 sqm and a double garage of approx. 36 sqm, both of which are also of solid construction and symmetrical to the main house.
There is also a large built-in cistern for rainwater harvesting.
Are you interested in this house?
|
Object Number
|
OM-290420
|
|
Object Class
|
house
|
|
Object Type
|
villa
|
|
Handover from
|
immediately
|
Purchase price & additional costs
|
purchase price
|
686.000 €
|
|
Purchase additional costs
|
approx. 32,596 €
|
|
Total costs
|
approx. 718,595 €
|
Breakdown of Costs
* Costs for notary and land register were calculated based on the fee schedule for notaries. Assumed was the notarization of the purchase at the stated purchase price and a land charge in the amount of 80% of the purchase price. Further costs may be incurred due to activities such as land charge cancellation, notary escrow account, etc. Details of notary and land registry costs
Does this property fit my budget?
Estimated monthly rate: 2,479 €
More accuracy in a few seconds:
By providing some basic information, the estimated monthly rate is calculated individually for you. For this and for all other real estate offers on ohne-makler.net
Details
|
Condition
|
well-kept
|
|
Number of floors
|
2
|
|
Usable area
|
325 m²
|
|
Bathrooms (number)
|
2
|
|
Bedrooms (number)
|
3
|
|
Number of garages
|
2
|
|
Flooring
|
laminate, tiles
|
|
Heating
|
underfloor heating
|
|
Year of construction
|
2004
|
|
Equipment
|
terrace, garden, basement, full bath, shower bath, sauna, fitted kitchen, guest toilet
|
|
Infrastructure
|
pharmacy, grocery discount, general practitioner, kindergarten, primary school, secondary school, middle school, high school, comprehensive school, public transport
|
Information on equipment
- Representative symmetry in the façade and the elements
- Walls in solid construction 36.5 cm
- Double-leaf entrance door in oak (custom-made)
- High transom windows/patio doors with aluminum shutters
- Plus second house entrance
- Visible roof truss with open gallery
- High, light-flooded rooms
- Modern kitchen with brand-name appliances and kitchen island incl. seating area
- Open-plan cooking, living and dining area
- Tiled stove connection
- Two bathrooms with natural light
- Underfloor heating (also in the showers)
- sauna
- Laundry/drying room
- Surrounding terraces, partly on different levels
- Double garage (solid construction)
- Outbuilding/garden house with water connection (solid construction)
- Built-in cistern
- Electricity connections in the garden area
Location
The property is located in Scheinfeld/Hohlweiler, in a quiet residential street that is nevertheless conveniently situated for transportation.
Well-kept buildings and mature gardens characterize the family-friendly living environment with very good infrastructure.
Everything is available: All stores for daily needs, banks, a pharmacy and doctors, as well as local sports clubs, an indoor and outdoor swimming pool.
There are also kindergartens, a primary, middle and secondary school (Schloss Schwarzenberg), an FOS and a grammar school.
The train connections are also ideal: you only need a few minutes by car or bus to the nearest train station (Markt Bibart), from where there is a train to Würzburg or Nuremberg.
All Franconian conurbations within a radius of 50 km are also easy to reach by car.
And of course the Steigerwald forest should be mentioned, which is very popular because of the great excursion possibilities, such as cycling or hiking tours.
Location Check
Energy
|
Final energy consumption
|
108.00 kWh/(m²a)
|
|
Energy efficiency class
|
D
|
|
Energy certificate type
|
consumption certificate
|
|
Main energy source
|
gas
|
Miscellaneous
Viewing by appointment
Submission of proof of financing or own funds
Broker inquiries not welcome!
Topic portals
Diese Seite wurde ausgedruckt von:
https://www.ohne-makler.net/en/property/290420/
