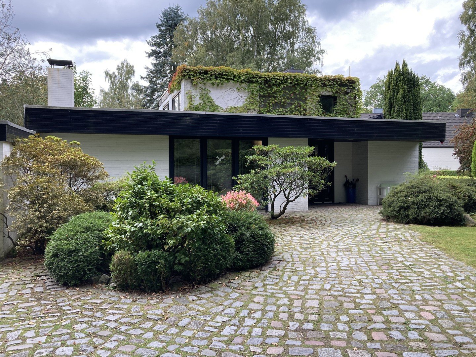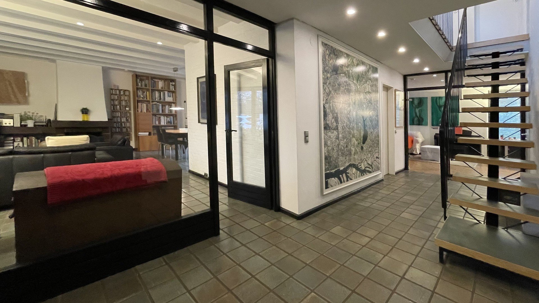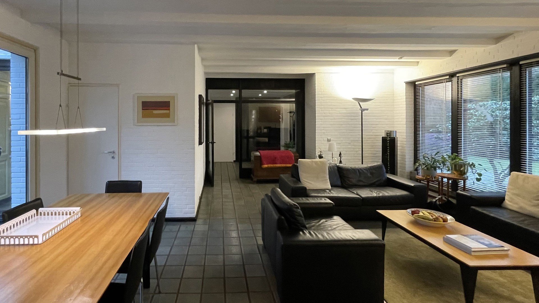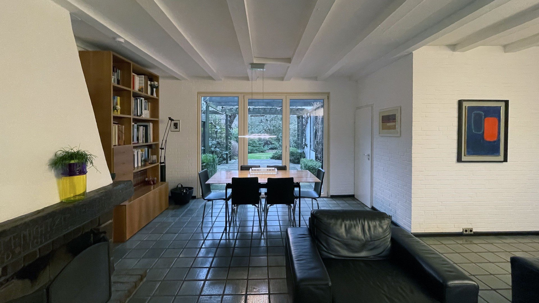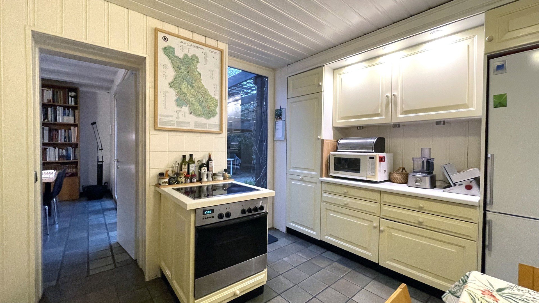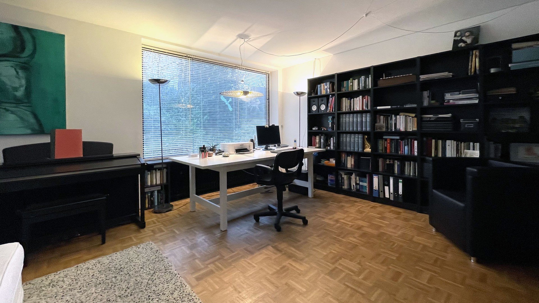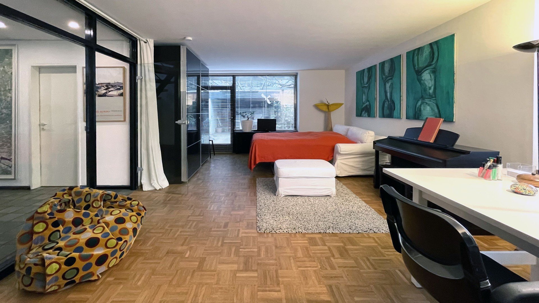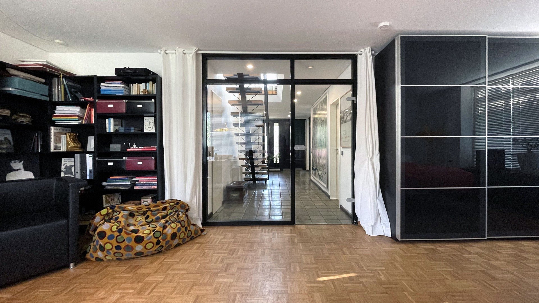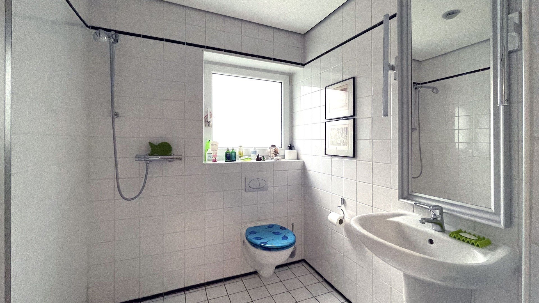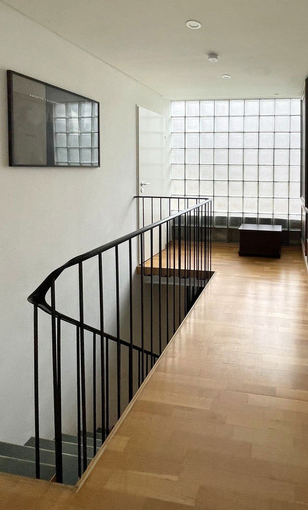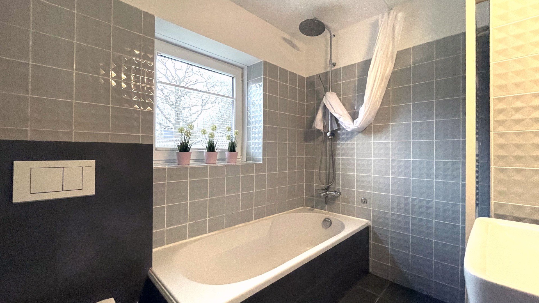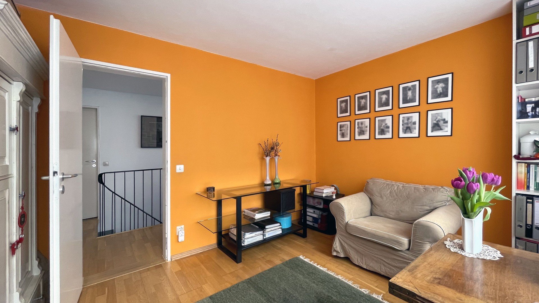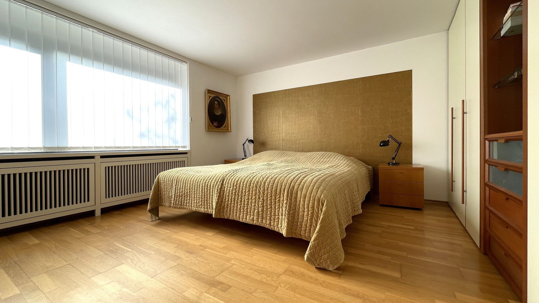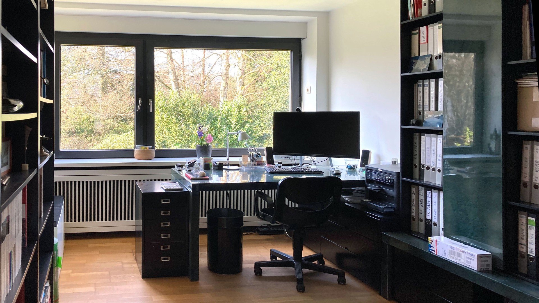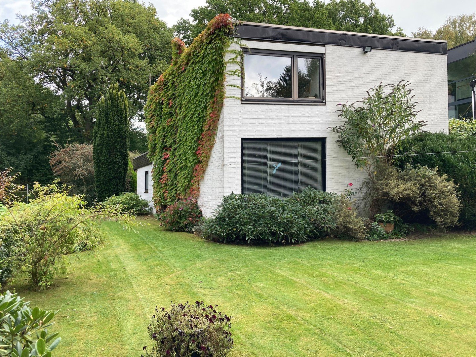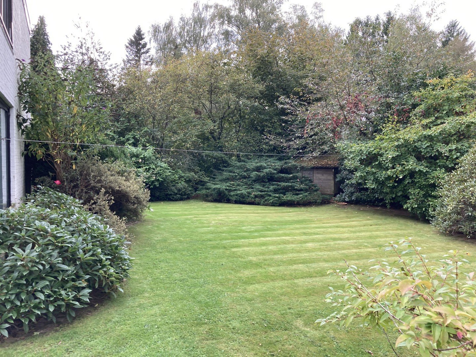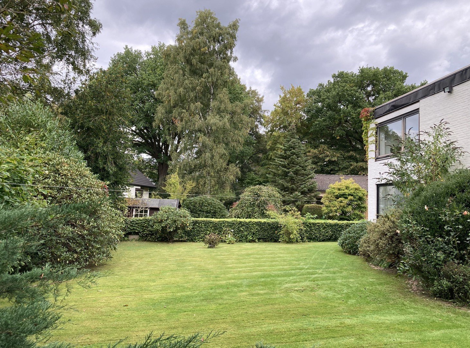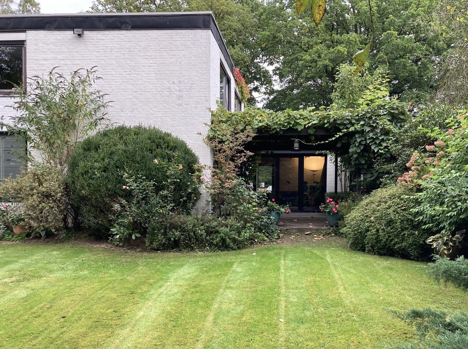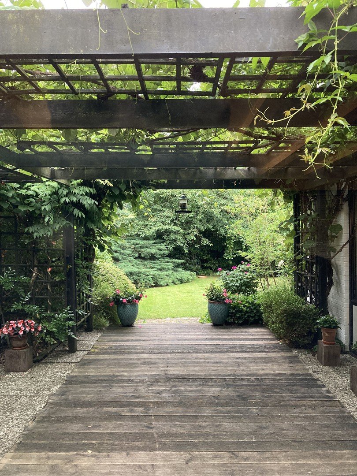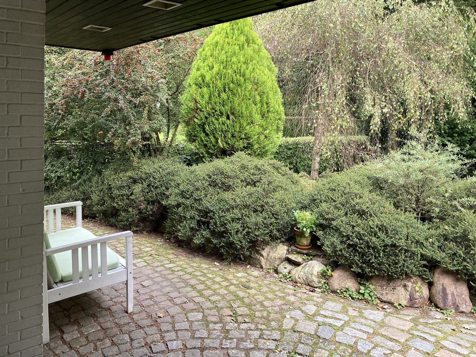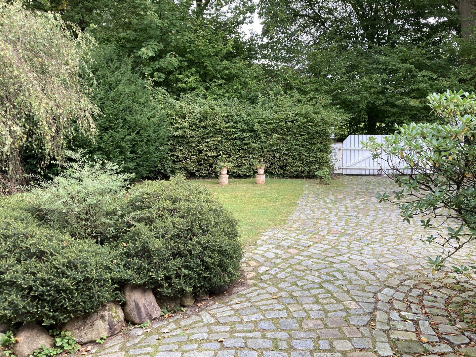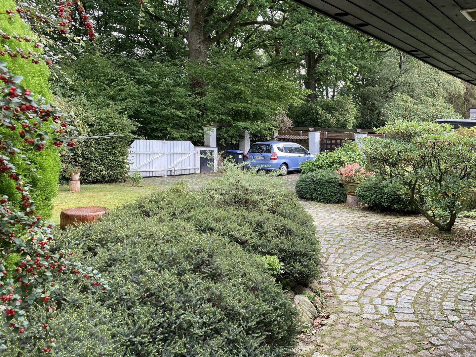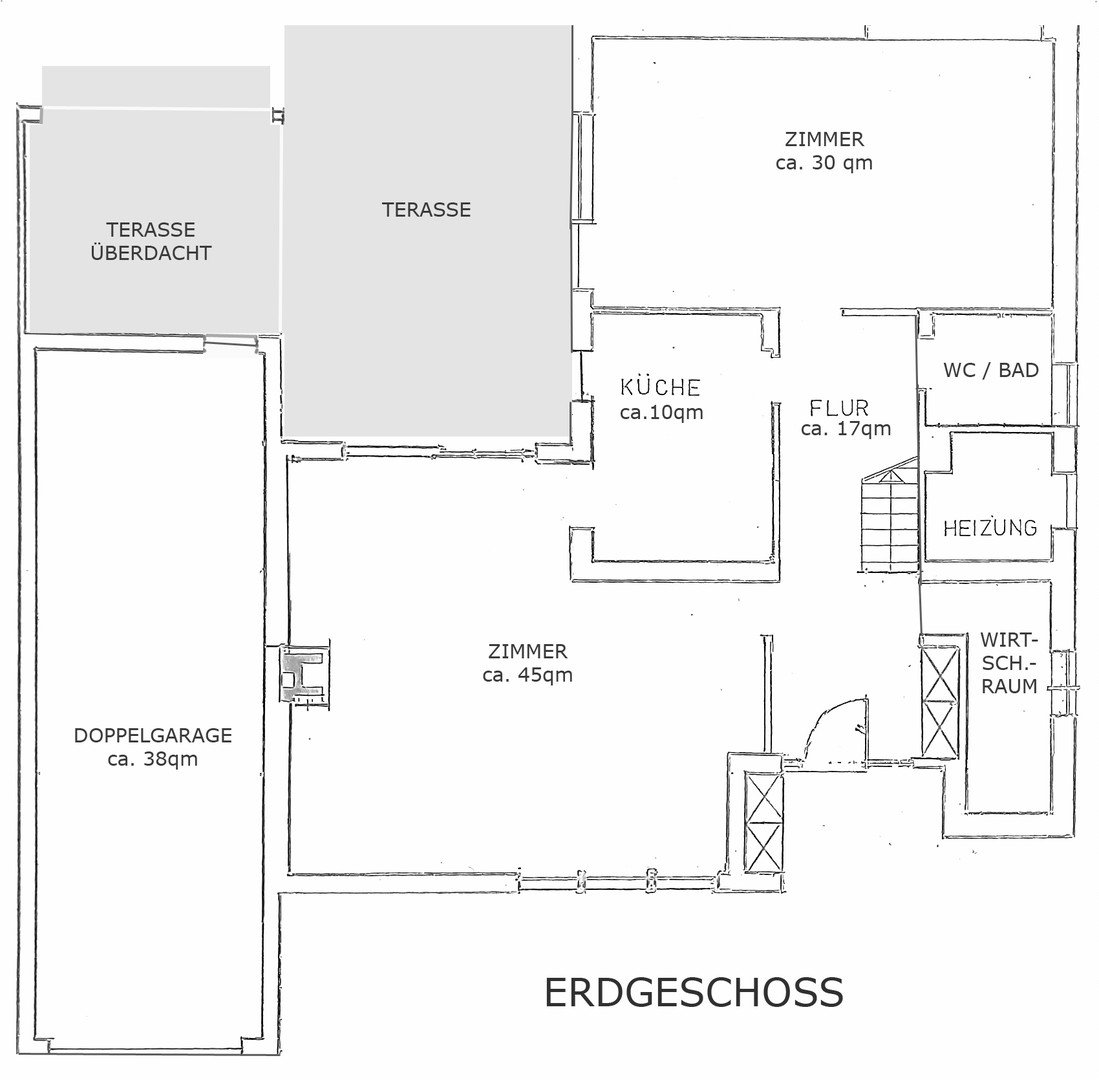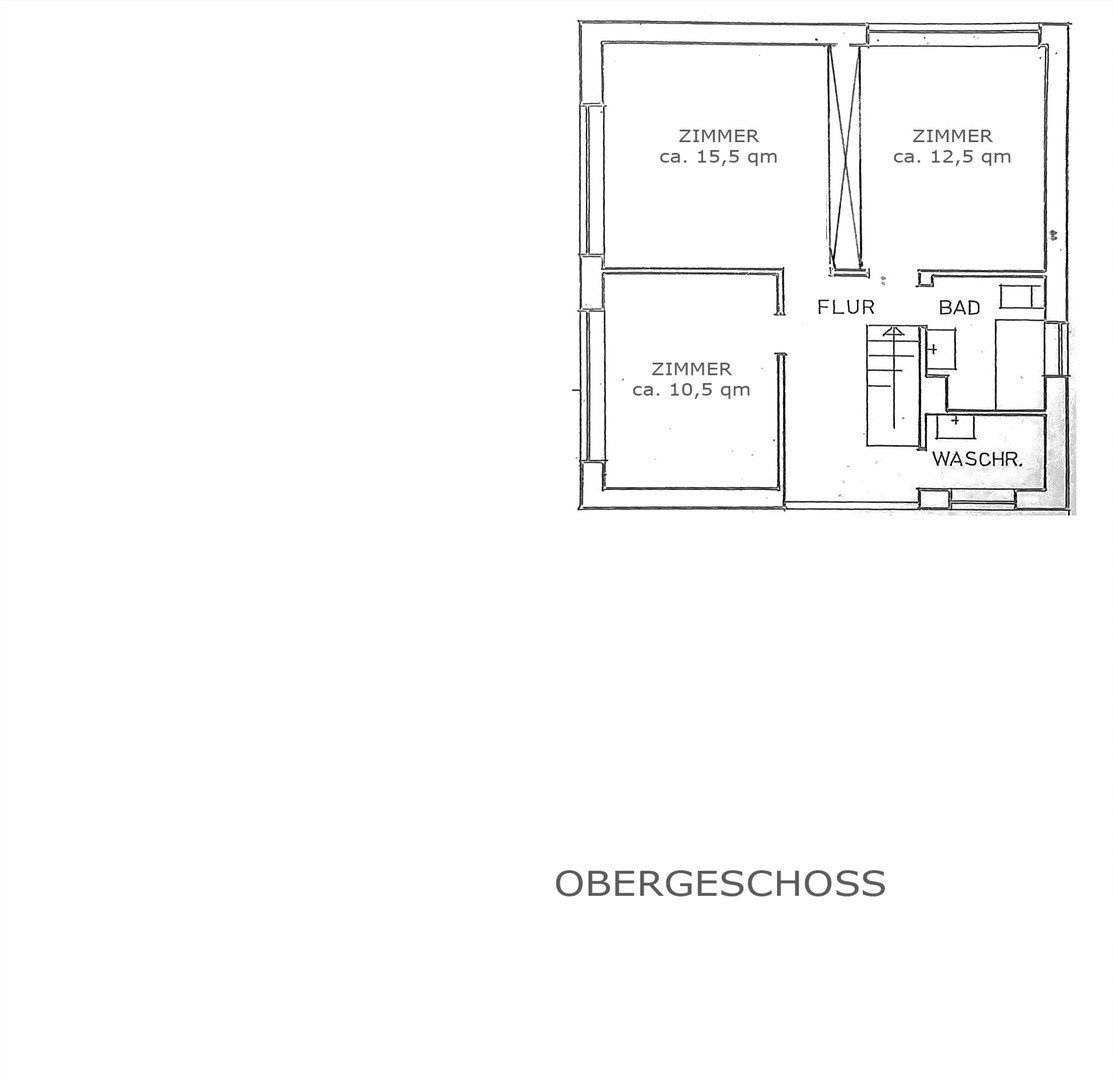- Immobilien
- Hamburg
- Kreis Hamburg
- Hamburg - Duvenstedt
- A classic modernist look: detached house in Hamburg-Ohlstedt for sale commission-free

This page was printed from:
https://www.ohne-makler.net/en/property/290401/
A classic modernist look: detached house in Hamburg-Ohlstedt for sale commission-free
22397 HamburgOriginally built by an architect in the second half of the 1960s as a cube in the Bauhaus style, an extension was added to the house in 1978, whose clean lines emphasize the special character of the property.
As soon as you enter, you notice the generous amount of space through two glass walls. From the hallway, you can see both the light-flooded living room and another large room, which currently serves as a study and guest room.
Also on the first floor are the kitchen, a bathroom with shower that was refitted in 2004 and a practical utility room.
Built-in cupboards in and around the house offer additional storage space.
The beautiful terrace with vine-covered pergola, which leads to the south-west-facing garden, can be reached from every living room on the first floor. The spacious garden offers many opportunities for sports, games and fun for young and old.
The minimalist open staircase with linoleum steps leads to the upper floor. There are three further bright rooms as well as a bathroom renovated in 2007 and a small laundry room.
The upper floor has been fitted with parquet flooring since 2006.
The property is heated with a condensing gas heating system from 2018. Some of the rooms on the first floor have underfloor heating. The living room has a functional open fireplace.
The house is in a well-kept condition, although some renovation work is recommended due to its age.
Two cars can be parked in the paved courtyard. There is also a spacious double garage of 38 m².
OVERVIEW:
Purchase price: EUR 785,000.00
Living space approx.: 170 m²
Rooms: 5
Plot area: 982 m²
Type of house: detached house
Number of floors: 2
Bathrooms: 2
Heating type: Gas condensing central heating
Garage/parking space: Yes
Property condition: Well maintained
Year of construction: 1967 and 1978 (extension)
Available from: By arrangement
Commission: Free
PROPERTY DESCRIPTION:
- Optimally cut, wide plot with low-maintenance garden facing southwest
- Quiet, purely residential area in the immediate vicinity of nature
- Solid construction (built in 1967, extension in 1978)
- Thermally insulated flat roof (covered in 1997)
- Floor plan: ground floor approx. 115 m², upper floor approx. 55 m²
- Double garage 38 m²
- 2 additional outdoor parking spaces
- Gas condensing central heating with hot water supply (built in 2018)
- Wooden garden shed with pantile roofing
Are you interested in this house?
|
Object Number
|
OM-290401
|
|
Object Class
|
house
|
|
Object Type
|
single-family house
|
|
Handover from
|
by arrangement
|
Purchase price & additional costs
|
purchase price
|
785.000 €
|
|
Purchase additional costs
|
approx. 52,922 €
|
|
Total costs
|
approx. 837,922 €
|
Breakdown of Costs
* Costs for notary and land register were calculated based on the fee schedule for notaries. Assumed was the notarization of the purchase at the stated purchase price and a land charge in the amount of 80% of the purchase price. Further costs may be incurred due to activities such as land charge cancellation, notary escrow account, etc. Details of notary and land registry costs
Does this property fit my budget?
Estimated monthly rate: 2,873 €
More accuracy in a few seconds:
By providing some basic information, the estimated monthly rate is calculated individually for you. For this and for all other real estate offers on ohne-makler.net
Details
|
Condition
|
well-kept
|
|
Number of floors
|
2
|
|
Bathrooms (number)
|
2
|
|
Number of garages
|
1
|
|
Number of parking lots
|
2
|
|
Flooring
|
parquet, tiles
|
|
Heating
|
central heating
|
|
Year of construction
|
1967
|
|
Equipment
|
terrace, garden, full bath, shower bath, fitted kitchen, guest toilet, fireplace
|
|
Infrastructure
|
pharmacy, grocery discount, general practitioner, kindergarten, primary school, high school, comprehensive school, public transport
|
Information on equipment
- Functional open fireplace in the living room
- Ceramic tiles with underfloor heating in the hallway, kitchen and living room
- Parquet flooring in the study and guest room (ground floor) and on the upper floor
- Double-glazed windows, some with triple glazing
- Terrace with vine-covered pergola, accessible from every living room on the first floor
- Practical storage facilities in and around the house
- Country-style fitted kitchen
- Guest WC with shower on the first floor
- Full bathroom on the upper floor
Location
The house impresses with its quiet location in a purely residential area in Hamburg-Ohlstedt, with a direct view of idyllic horse meadows and close to forests and nature reserves. A paradise for young families and nature lovers who also appreciate the advantages of a large city with its diverse cultural offerings.
The city center is easily accessible both by car and by public transport. The Ohlstedt subway station is approx. 1300 m away.
Picturesquely situated kindergartens and daycare centers, an elementary school and the Ohlstedt grammar school can be reached by bike in 5 to 10 minutes, as can the attractive facilities of the Duwo 08 tennis and sports club.
The district school and Waldorf school in the neighboring district of Bergstedt are also close and easy to reach.
A wide range of supermarkets and discount stores can be found in neighboring Ammersbek, which is only a short bike ride away.
The Alstertal shopping center (AEZ) is around 15 minutes away by car and can also be reached by bus.
There is also a weekly market in Ohlstedt twice a week.
Location Check
Energy
|
Energy efficiency class
|
F
|
|
Energy certificate type
|
demand certificate
|
|
Main energy source
|
gas
|
|
Final energy demand
|
188.30 kWh/(m²a)
|
Miscellaneous
We look forward to receiving your inquiry and cordially invite you to view the property so that you can see it for yourself. We ask for your understanding that only inquiries with complete details of name, address and telephone number will be considered.
Broker inquiries not welcome!
Topic portals
Diese Seite wurde ausgedruckt von:
https://www.ohne-makler.net/en/property/290401/
