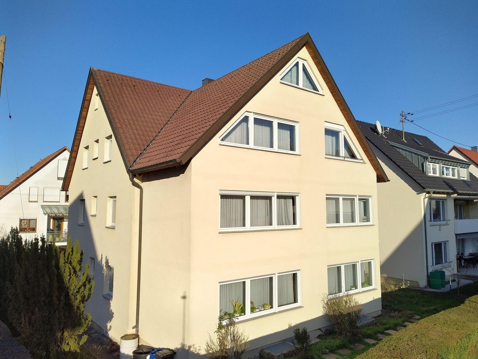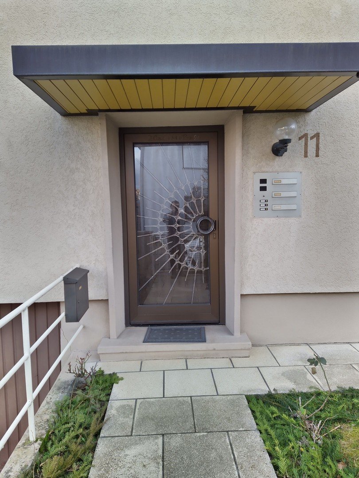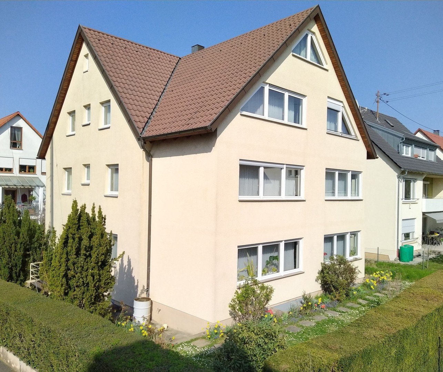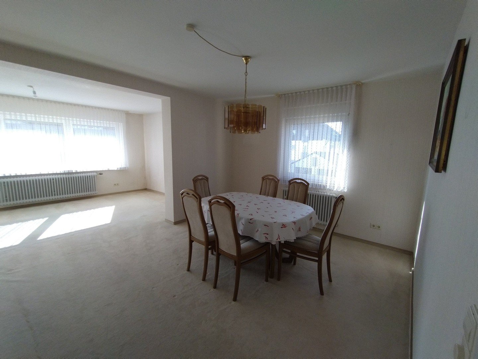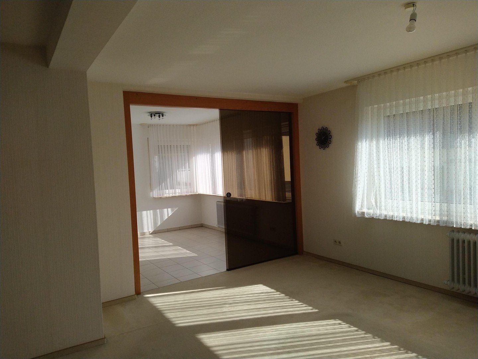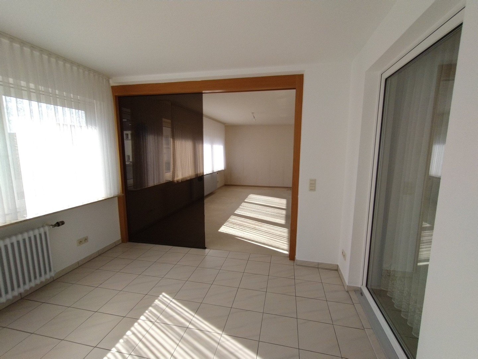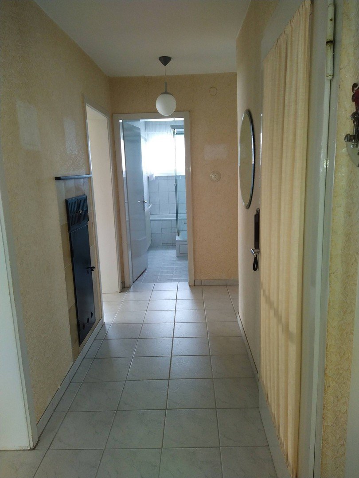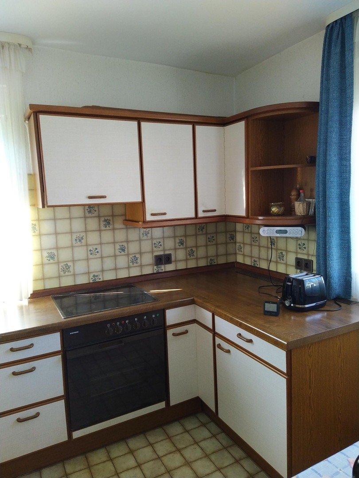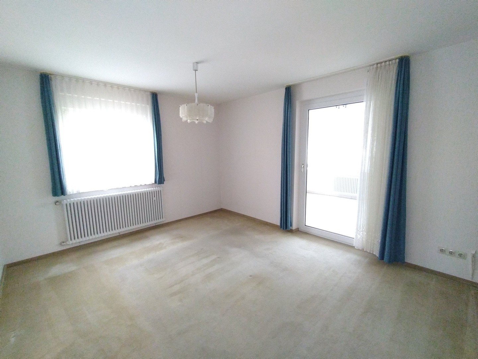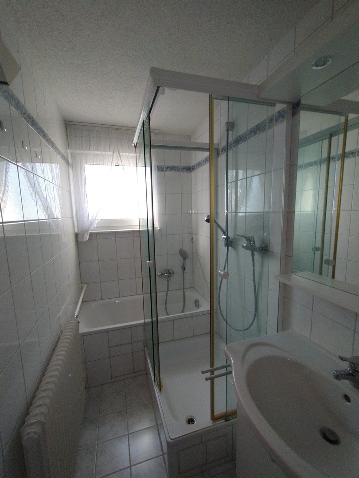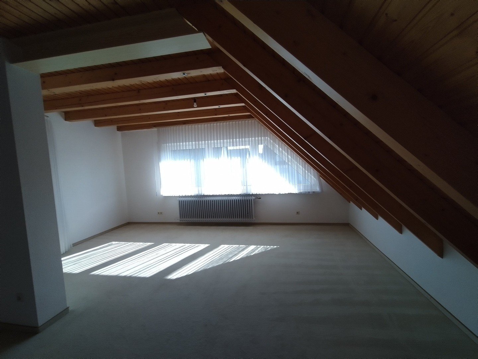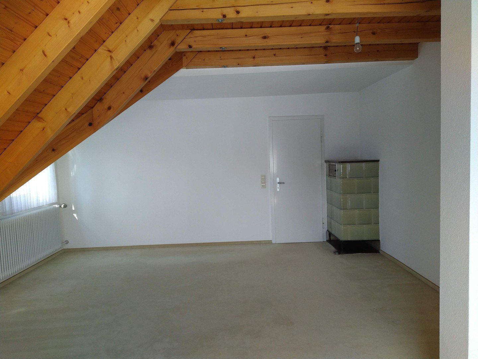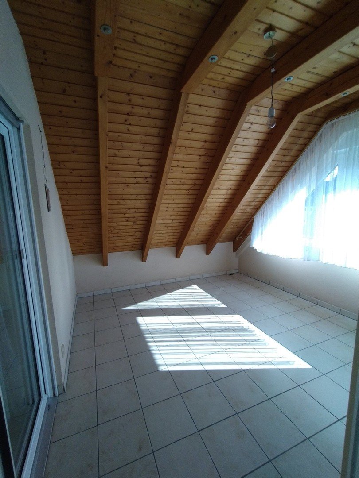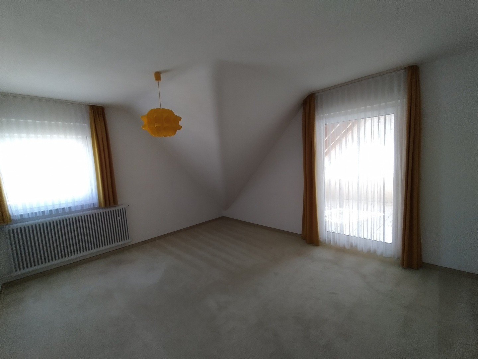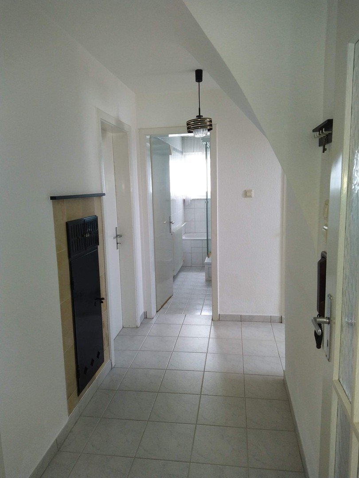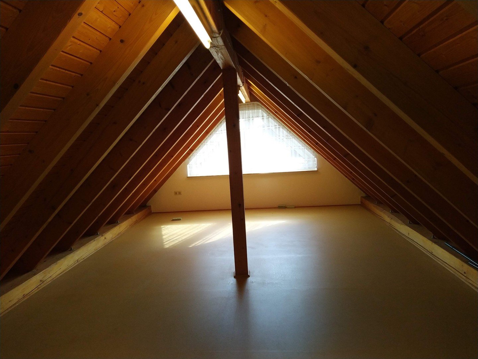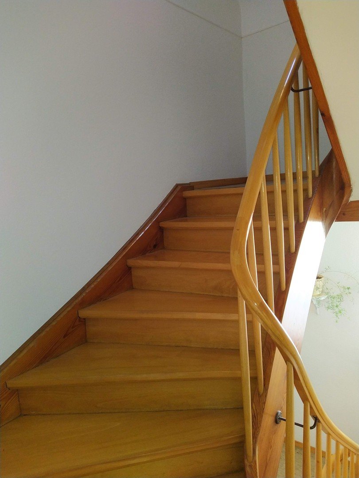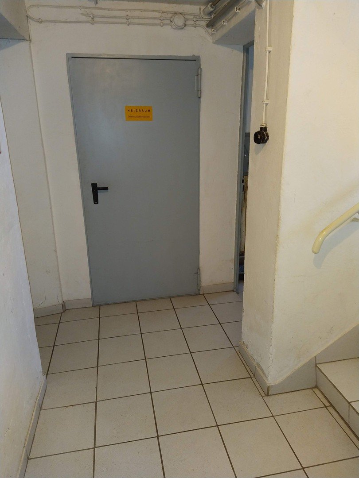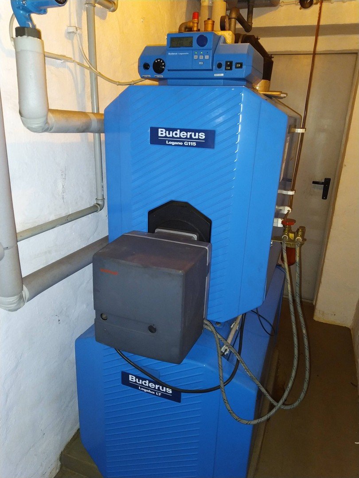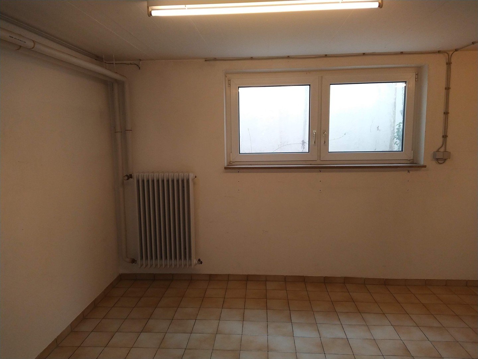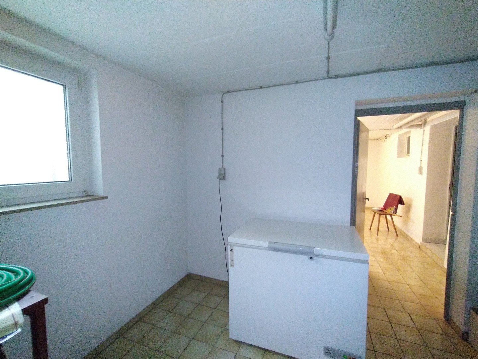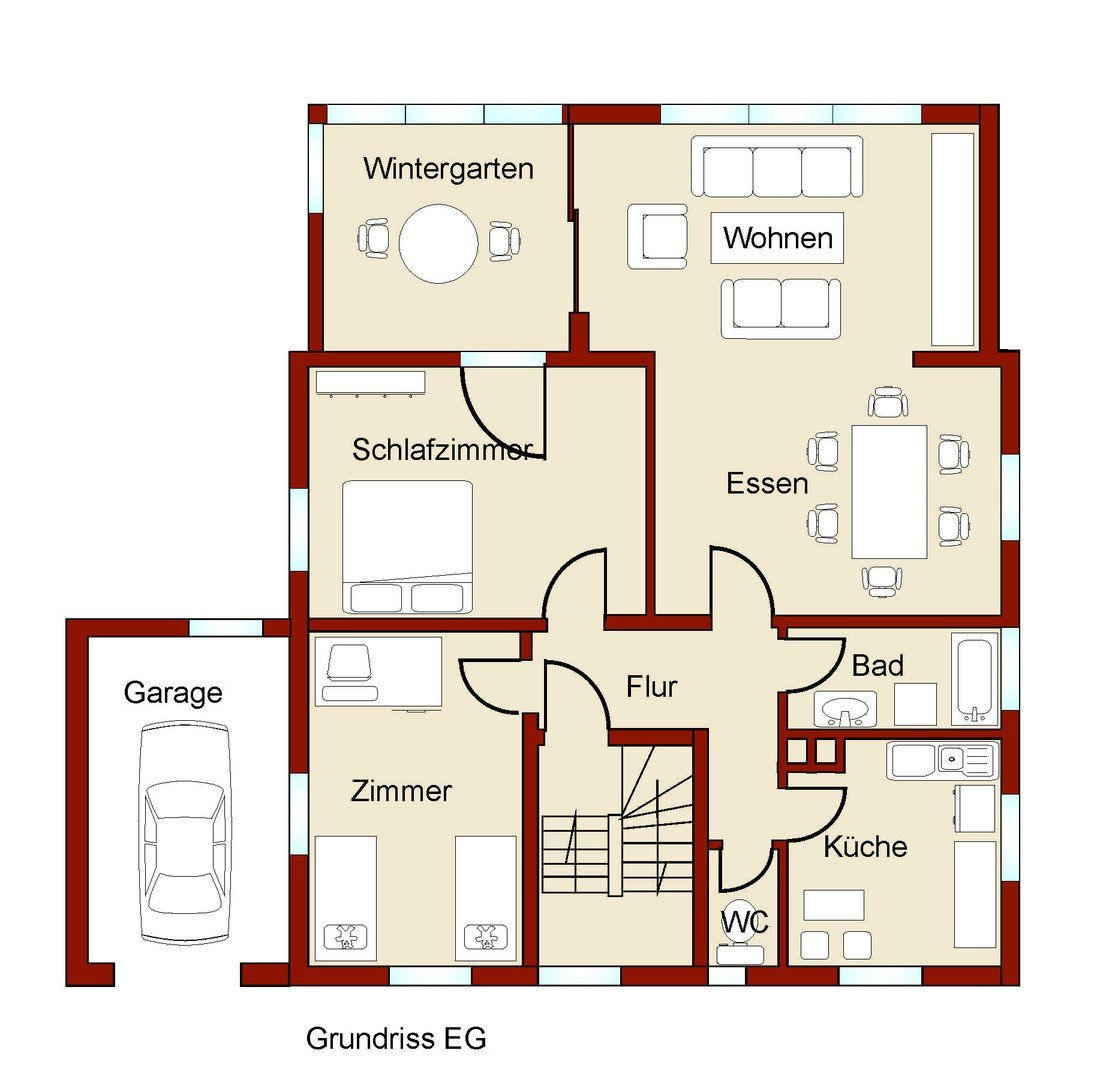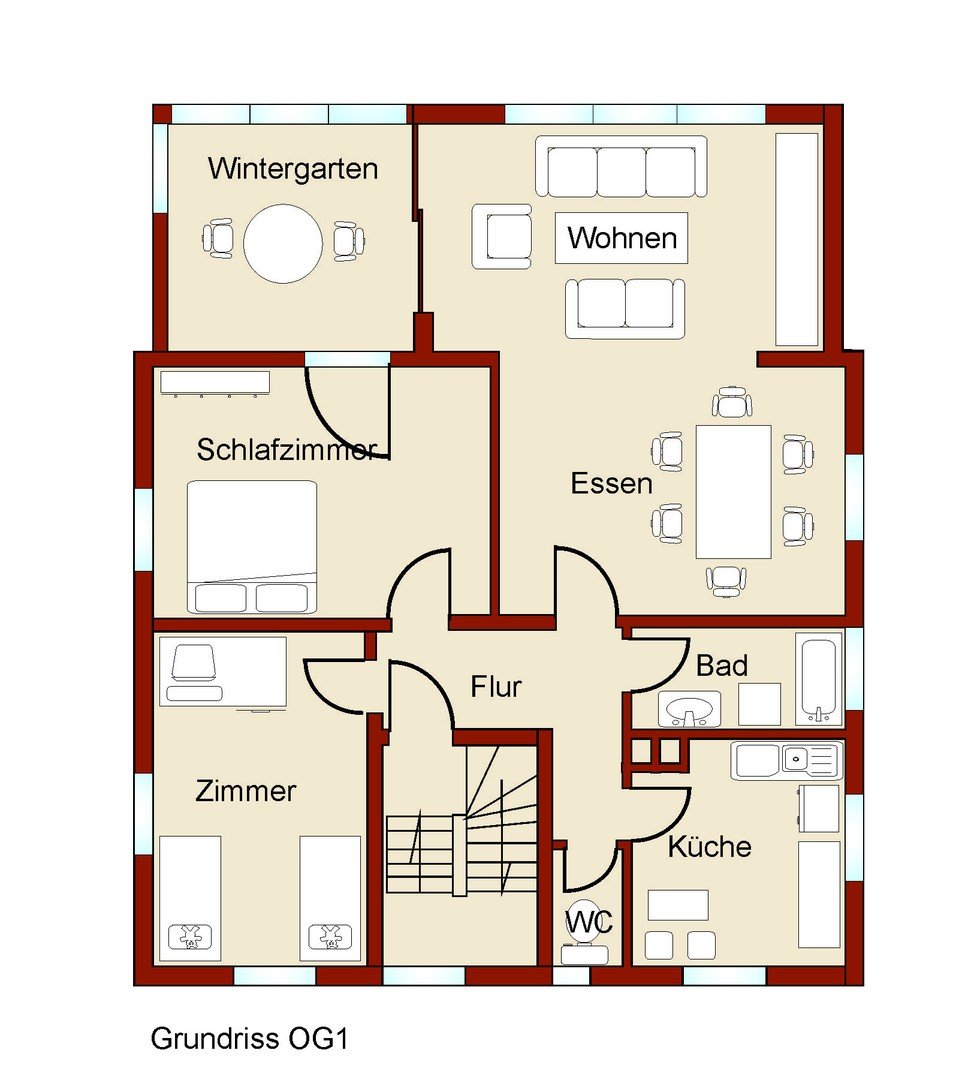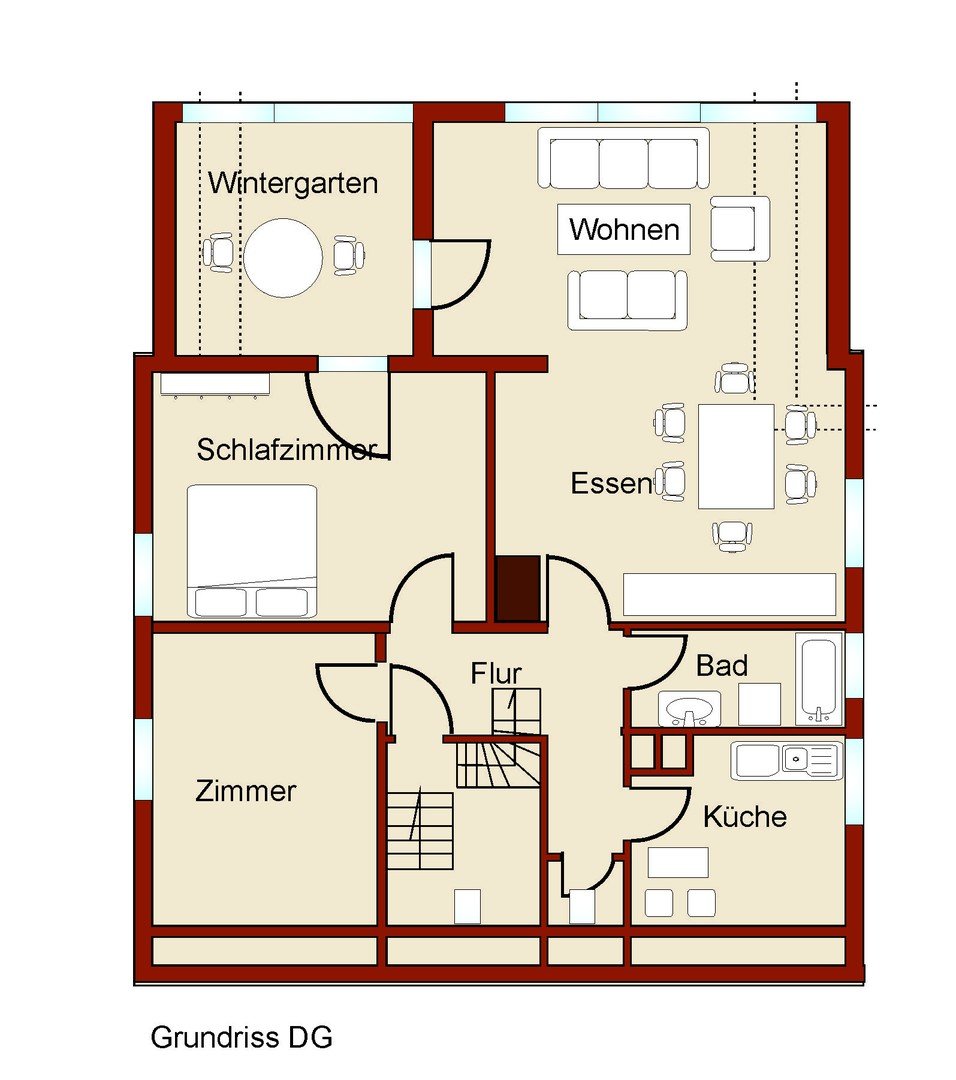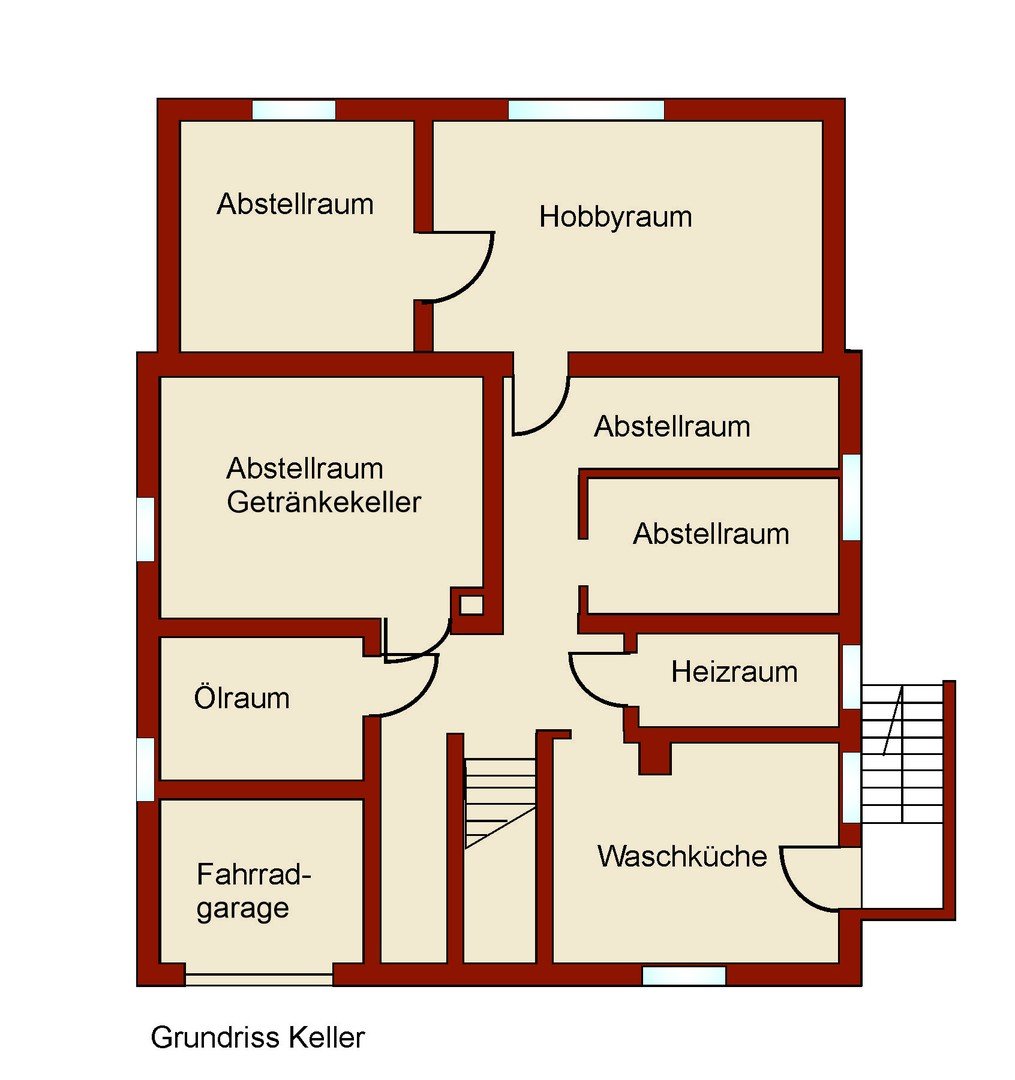- Immobilien
- Baden-Württemberg
- Rems-Murr-Kreis
- Fellbach
- Light-flooded 3-family house in Fellbach-Oeffingen

This page was printed from:
https://www.ohne-makler.net/en/property/289829/
Light-flooded 3-family house in Fellbach-Oeffingen
Scillawaldstr. 11, 70736 Fellbach (Oeffingen) – Baden-WürttembergThe 3-family house was built in 1957 in solid construction and has a full basement.
The living areas face directly south.
In 1992, an extension was added to the building in solid construction. This extension has very generously expanded the living space.
The south-facing orientation of the building as well as the façade insulation and the roof insulation (over-rafter insulation) have a positive energy impact (see energy performance certificate).
The approx. 275 sqm of living space is spread over three apartments.
The property was previously occupied by the owners themselves, is very well maintained and has been professionally renovated and modernized.
The property comprises 9 rooms, 3 bathrooms, cellar rooms and a separate garage.
The rooms are spread over 3 floors:
First floor and second floor 1:
- Hallway, 3 rooms (living room, bedroom, children's room / office), kitchen, bathroom with shower and bathtub, separate WC;
- next to the living room, a heated room with a full-surface window front to the south and another window to the east (conservatory), separated by a sliding glass door along the entire front.
Top floor:
- Hallway, 3 rooms (living room, bedroom, children's room / office), kitchen, bathroom with shower and bathtub, separate WC;
- next to the living room, separated by a door, a room with a full-length window facing south.
Basement: 3 x 2 cellar and storage rooms (per apartment), a communal laundry room (with access to the garden) with connections for washing machine and tumble dryer as well as for drying laundry, converted hobby room (heated, tiled), boiler room, tank room
Stage: converted, additional storage space, accessible from the staircase, lockable access
Garage: one garage directly at the house
Storage room: directly at the house, accessible from the outside, bicycle garage or storage room for baby carriages.
Garden: garden with lawn on the south and west sides. Planting garden on the south-east side.
Are you interested in this house?
|
Object Number
|
OM-289829
|
|
Object Class
|
house
|
|
Object Type
|
multi-family house
|
|
Is occupied
|
Vacant
|
|
Handover from
|
immediately
|
Purchase price & additional costs
|
purchase price
|
980.000 €
|
|
Purchase additional costs
|
approx. 60,895 €
|
|
Total costs
|
approx. 1,040,895 €
|
Breakdown of Costs
* Costs for notary and land register were calculated based on the fee schedule for notaries. Assumed was the notarization of the purchase at the stated purchase price and a land charge in the amount of 80% of the purchase price. Further costs may be incurred due to activities such as land charge cancellation, notary escrow account, etc. Details of notary and land registry costs
Does this property fit my budget?
Estimated monthly rate: 3,541 €
More accuracy in a few seconds:
By providing some basic information, the estimated monthly rate is calculated individually for you. For this and for all other real estate offers on ohne-makler.net
Details
|
Condition
|
well-kept
|
|
Number of floors
|
3
|
|
Bathrooms (number)
|
3
|
|
Bedrooms (number)
|
6
|
|
Number of garages
|
1
|
|
Flooring
|
carpet, tiles
|
|
Heating
|
central heating
|
|
Year of construction
|
1957
|
|
Equipment
|
winter garden, garden, basement, full bath
|
|
Infrastructure
|
pharmacy, grocery discount, general practitioner, kindergarten, primary school, secondary school, middle school, high school, public transport
|
Information on equipment
Floors: Carpeting (in the rooms), tiles (hallway, WC, bathroom, conservatory), linoleum (the smaller room in the attic)
Heating:
- Oil central heating with low-temperature boiler
- Solid fuel fireplace (tiled stove): per apartment, can continue to be operated until 31.12.2024 and then be retrofitted for continued operation.
Living room, bedroom and hallway can be heated with the tiled stove.
VDSL 250/40 MBit/s, cable connection.
The fiber optic connection is currently being installed (March 2024).
Location
The house is very quietly located in Fellbach-Oeffingen in a 30 zone with no through traffic.
There are parking spaces on the roadside next to the garage. Public parking spaces in the parallel streets are also accessible via footpaths.
Very good public transport connections to Stuttgart, Waiblingen (Remstal) and the Ludwigsburg district.
The town center with bus stops is just a few minutes' walk away.
The S-Bahn station with the S2 and S3 lines and the U1 light rail line in Fellbach can be reached by bus in 10 minutes, the light rail in Bad Cannstatt (Obere Ziegele) in 15 minutes.
The light rail station in Remseck (Ludwigsburg district and light rail for the Stuttgart-Nord area) can also be reached by bus in 10 minutes.
Car sharing is offered in Fellbach by Stadtwerke Fellbach (deer-carsharing) and stadtmobil.
Stores for daily needs are within walking distance.
Kindergarten and elementary school are also within walking distance (15 minutes). Secondary schools are located in Schmiden and Fellbach.
Fellbach (Rems-Murr district) is a large district town (46,000 inhabitants) on the outskirts of Stuttgart. The town of Fellbach is divided into the core town and the districts of Schmiden and Oeffingen.
Location Check
Energy
|
Energy efficiency class
|
D
|
|
Energy certificate type
|
demand certificate
|
|
Main energy source
|
oil
|
|
Final energy demand
|
120.70 kWh/(m²a)
|
Miscellaneous
Please refrain from inquiries from estate agents.
The following renovation and modernization measures were carried out:
- 1972: Installation of central heating with oil firing
- 1983: New Weru plastic ISO windows with double glazing on the north, west and east sides
- 1984: North, west and east facades insulated, with Sto full thermal insulation
- 1991: Extension to the south side of the house and new Weru plastic double-glazed ISO windows
- 1991: Complete roof renovation with roof insulation (real 80 mm over-rafter insulation) and platform
- 1996: all bathrooms new (washbasin, shower, bathtub, tiles)
- 1997: new oil tanks 3 x 2000
- 2001: all corridors and toilets newly tiled
- 2001: New heating low temperature boiler, Buderus brand, Weishaupt brand burner.
--------------
The building is being sold vacant.
There is a very pleasant neighborhood!
Commission for buyers: none!
Are you interested? Please contact us with your full address, e-mail and telephone number.
Broker inquiries not welcome!
Diese Seite wurde ausgedruckt von:
https://www.ohne-makler.net/en/property/289829/
