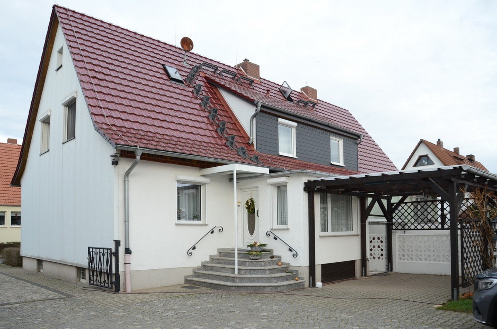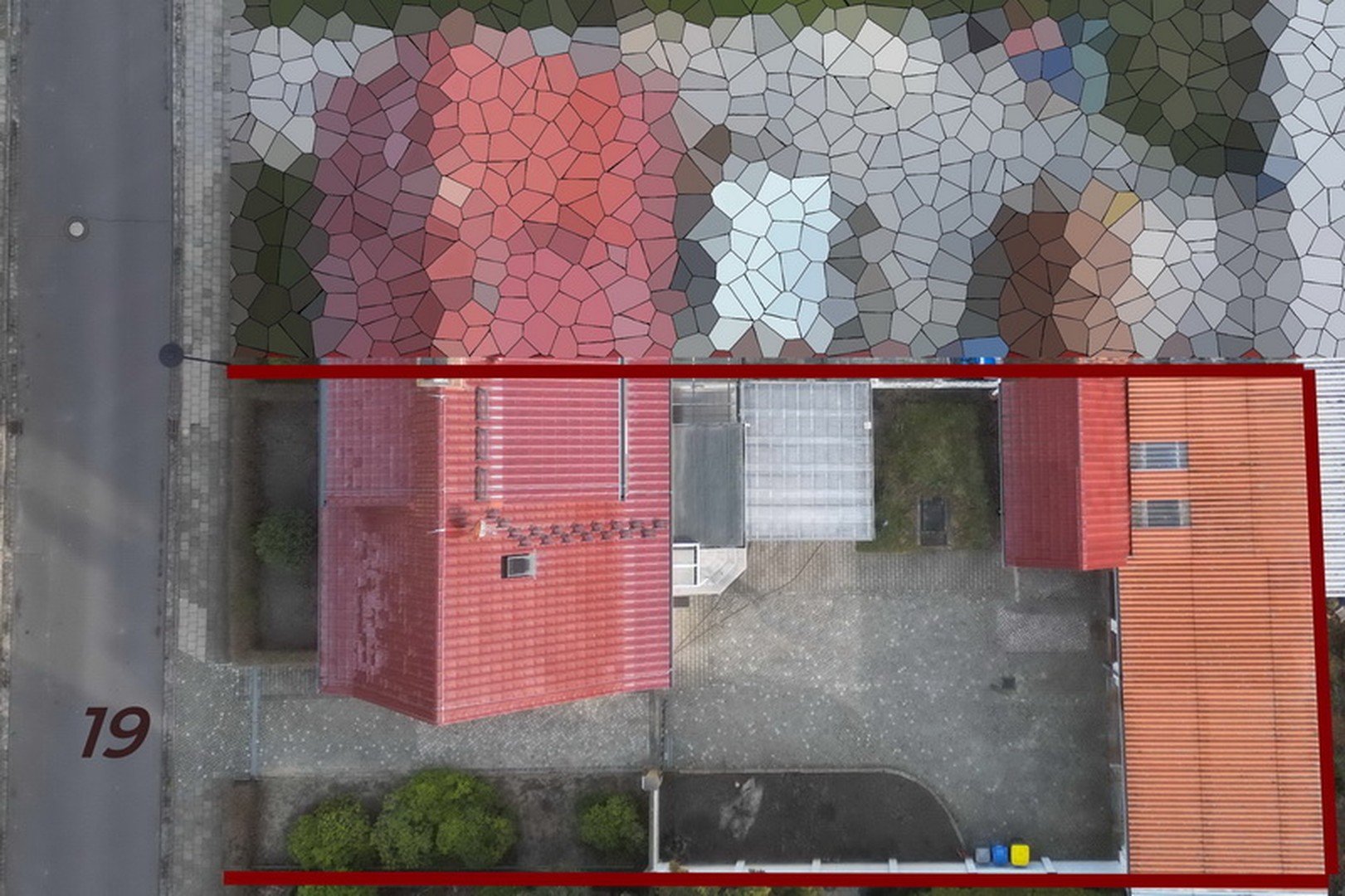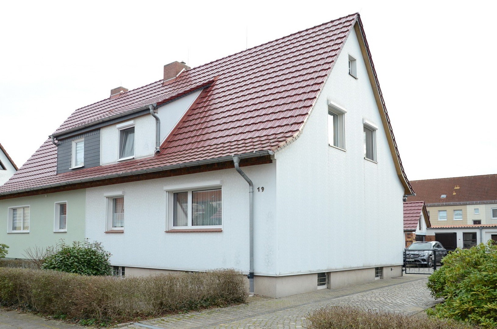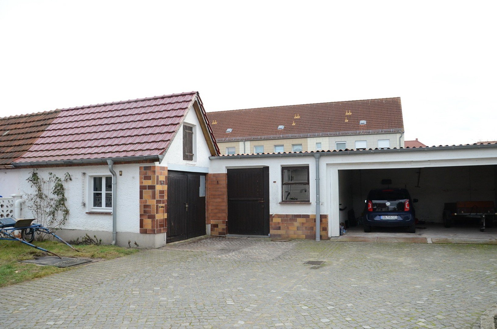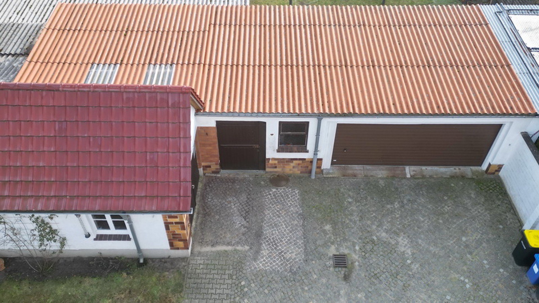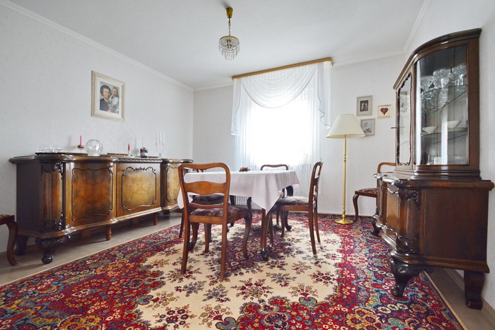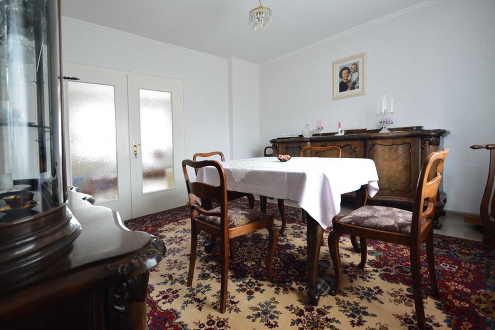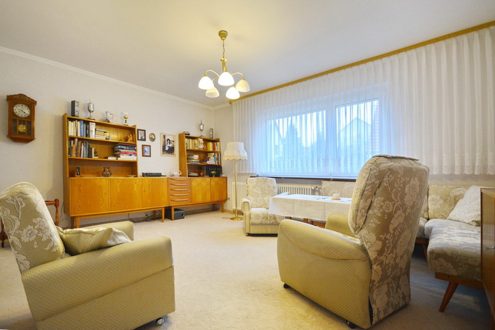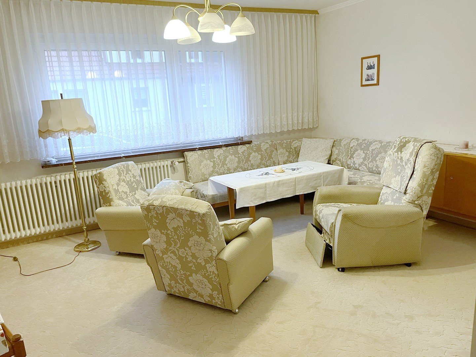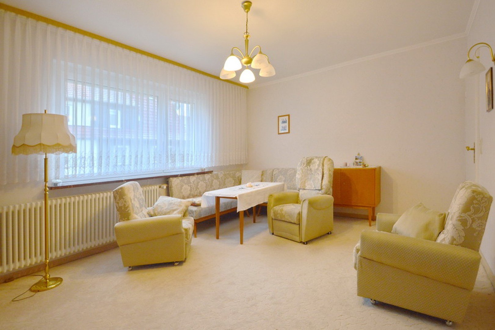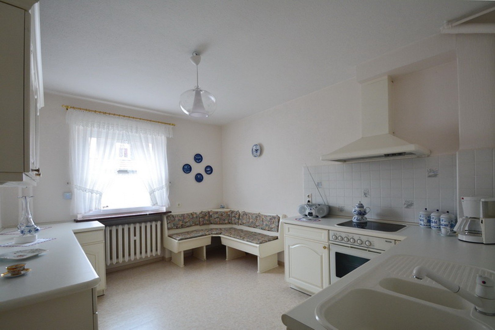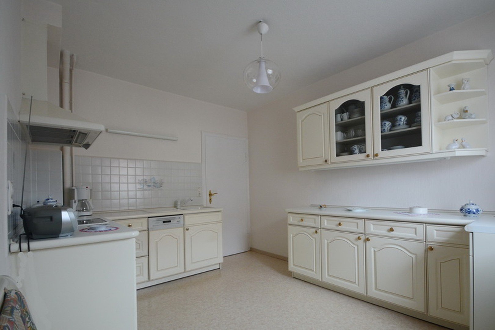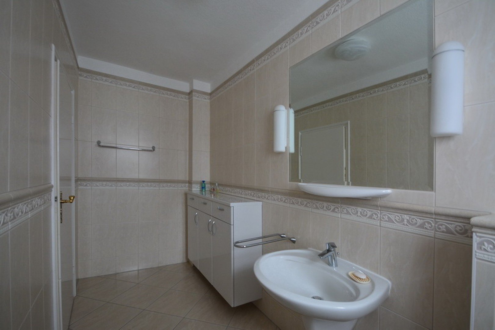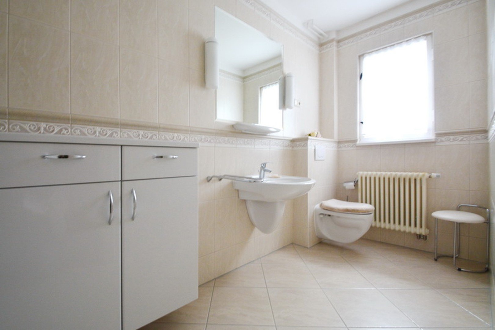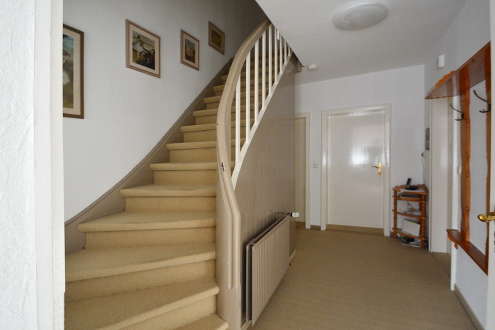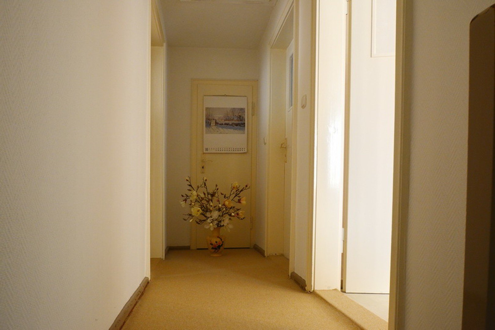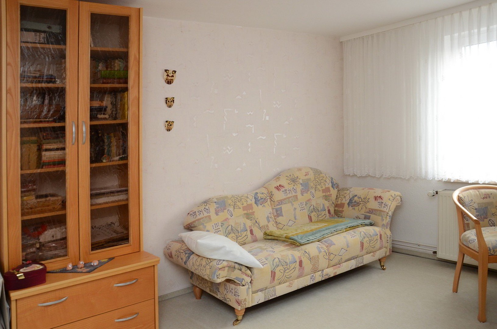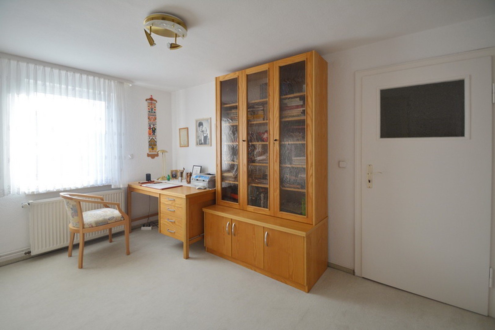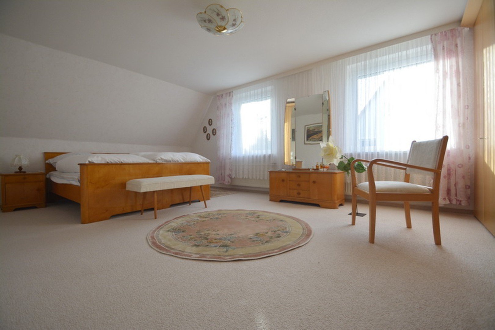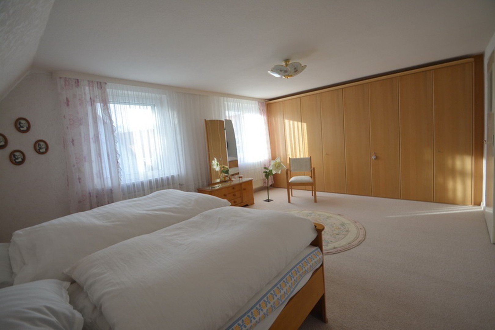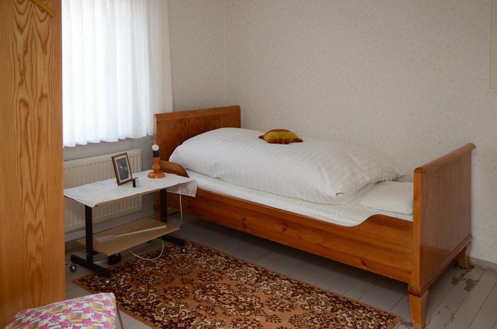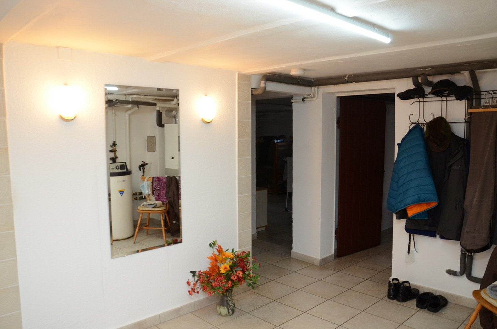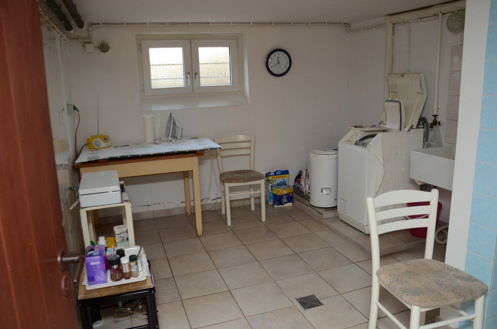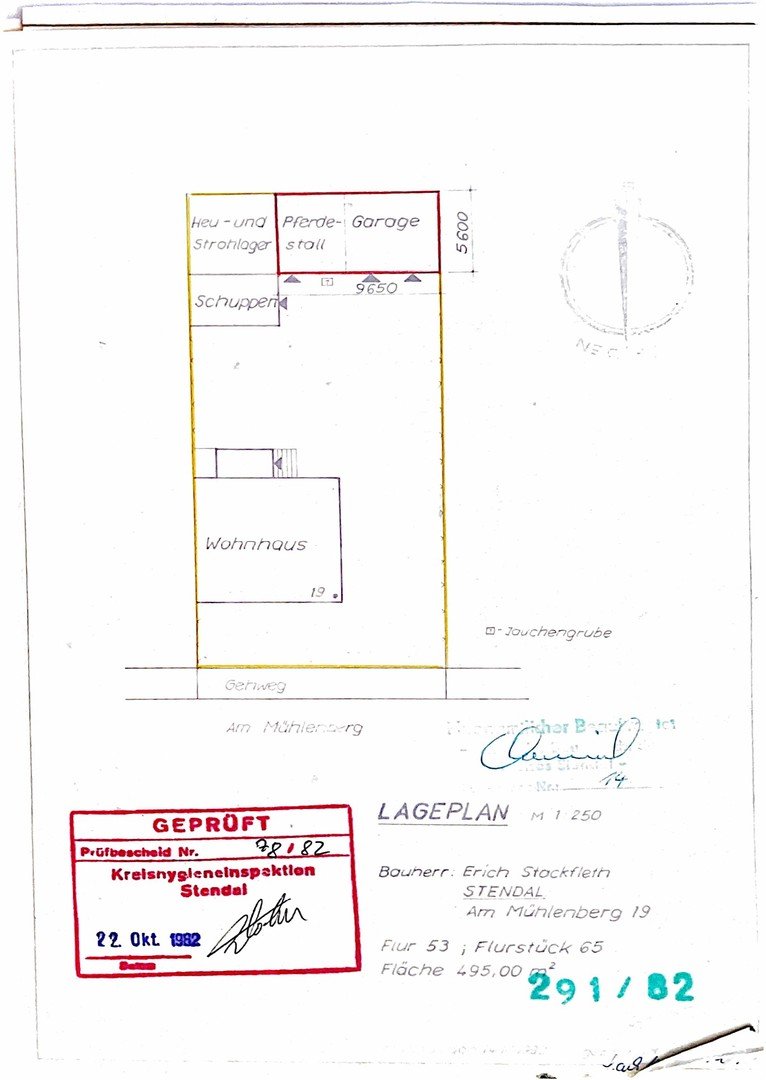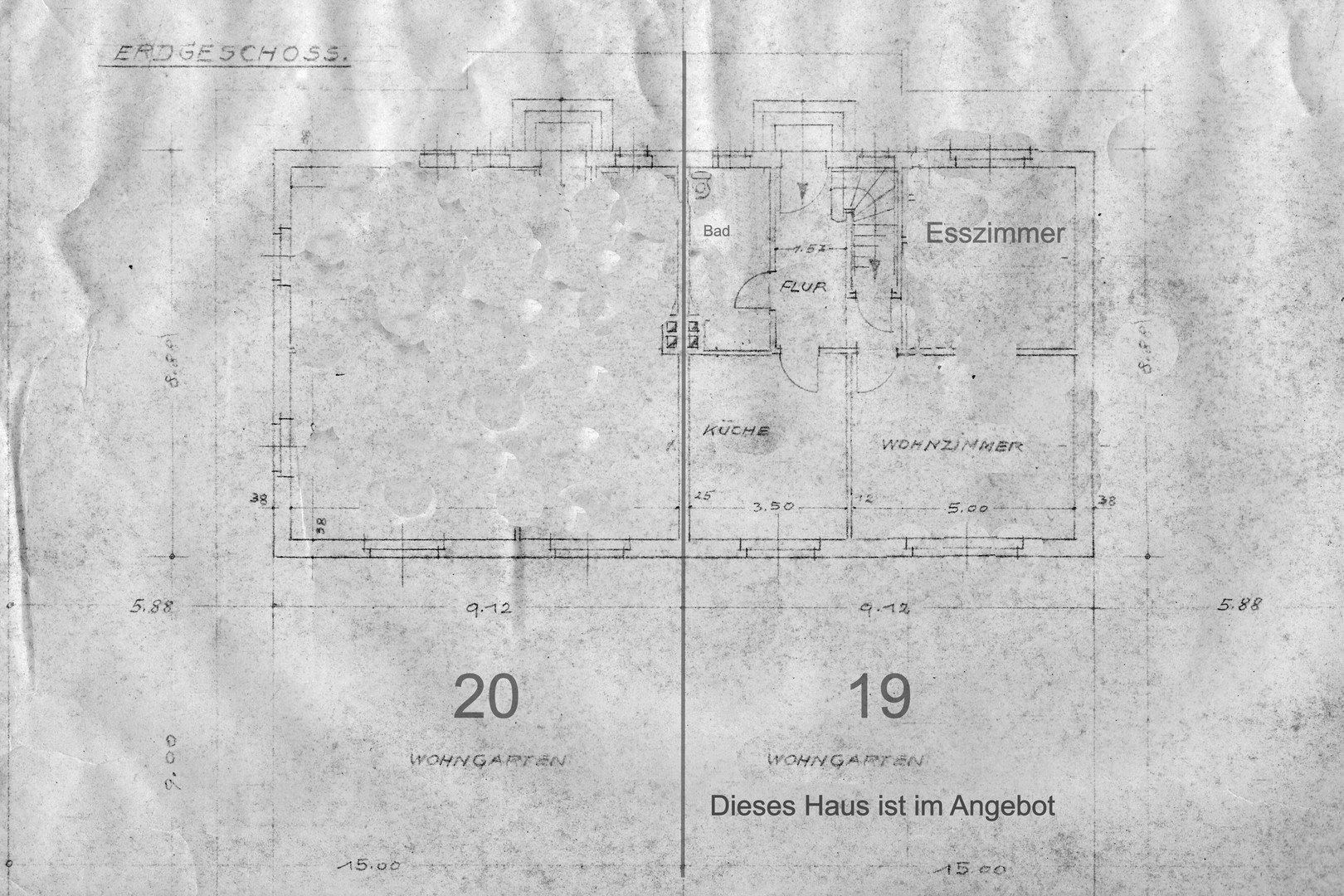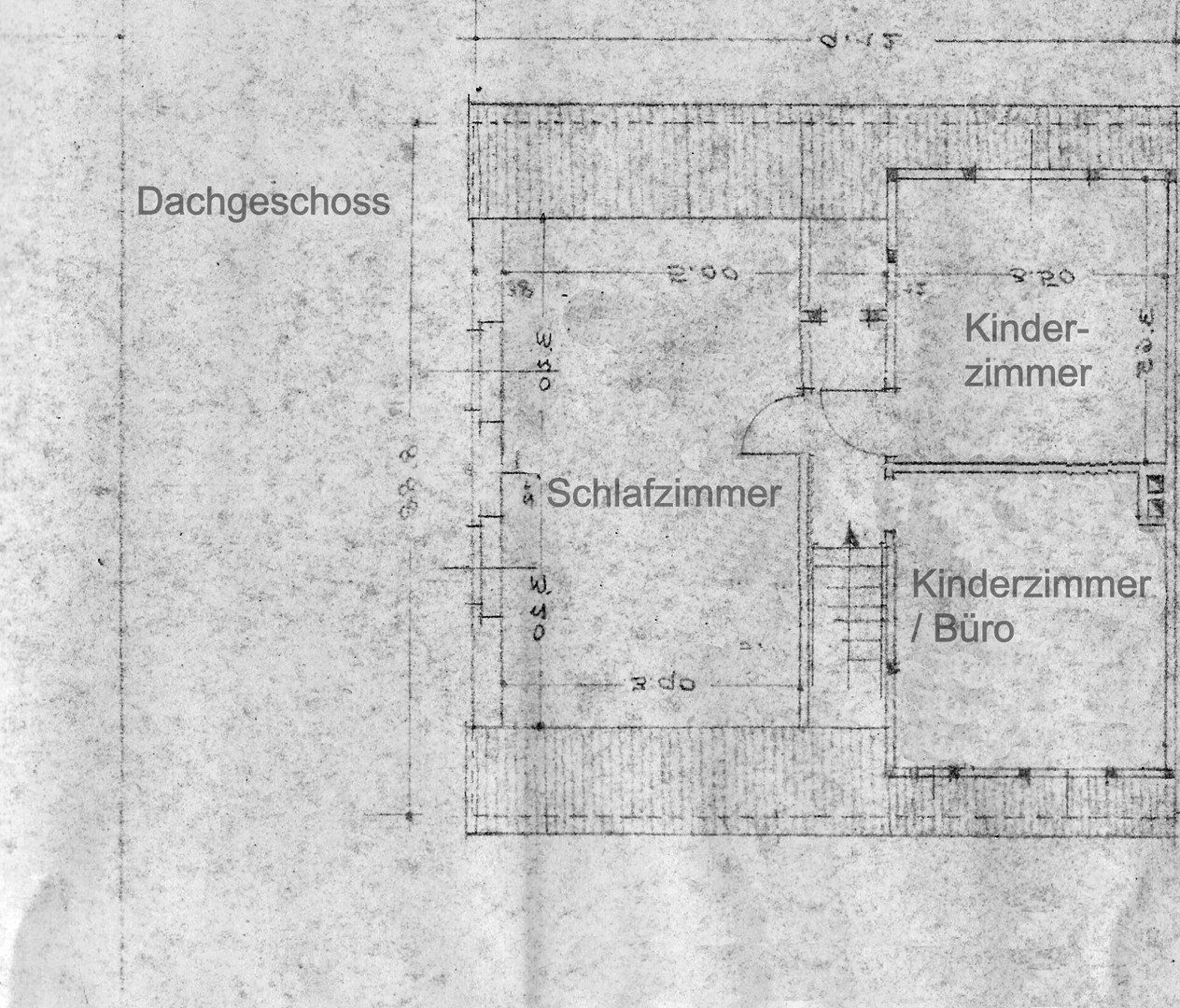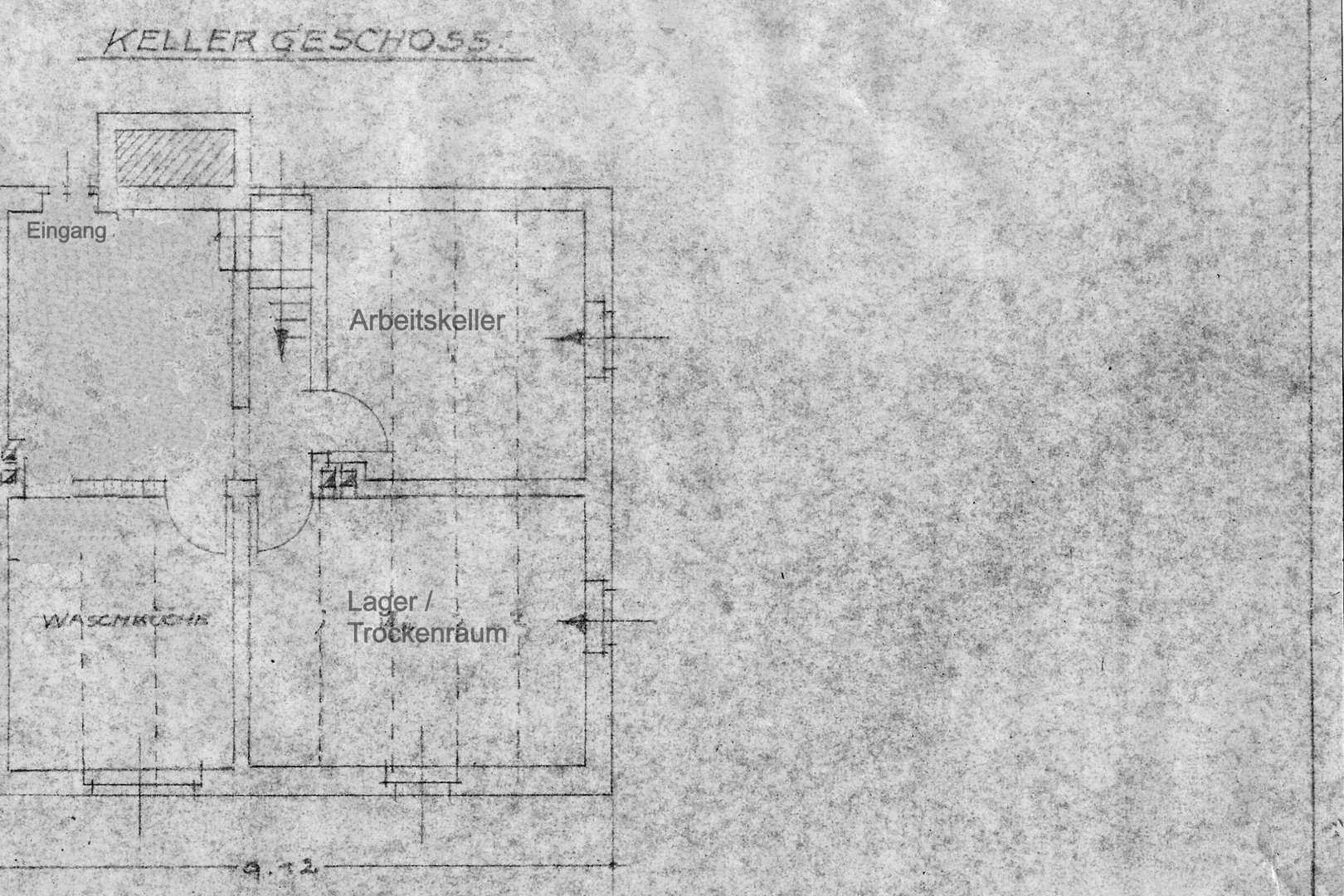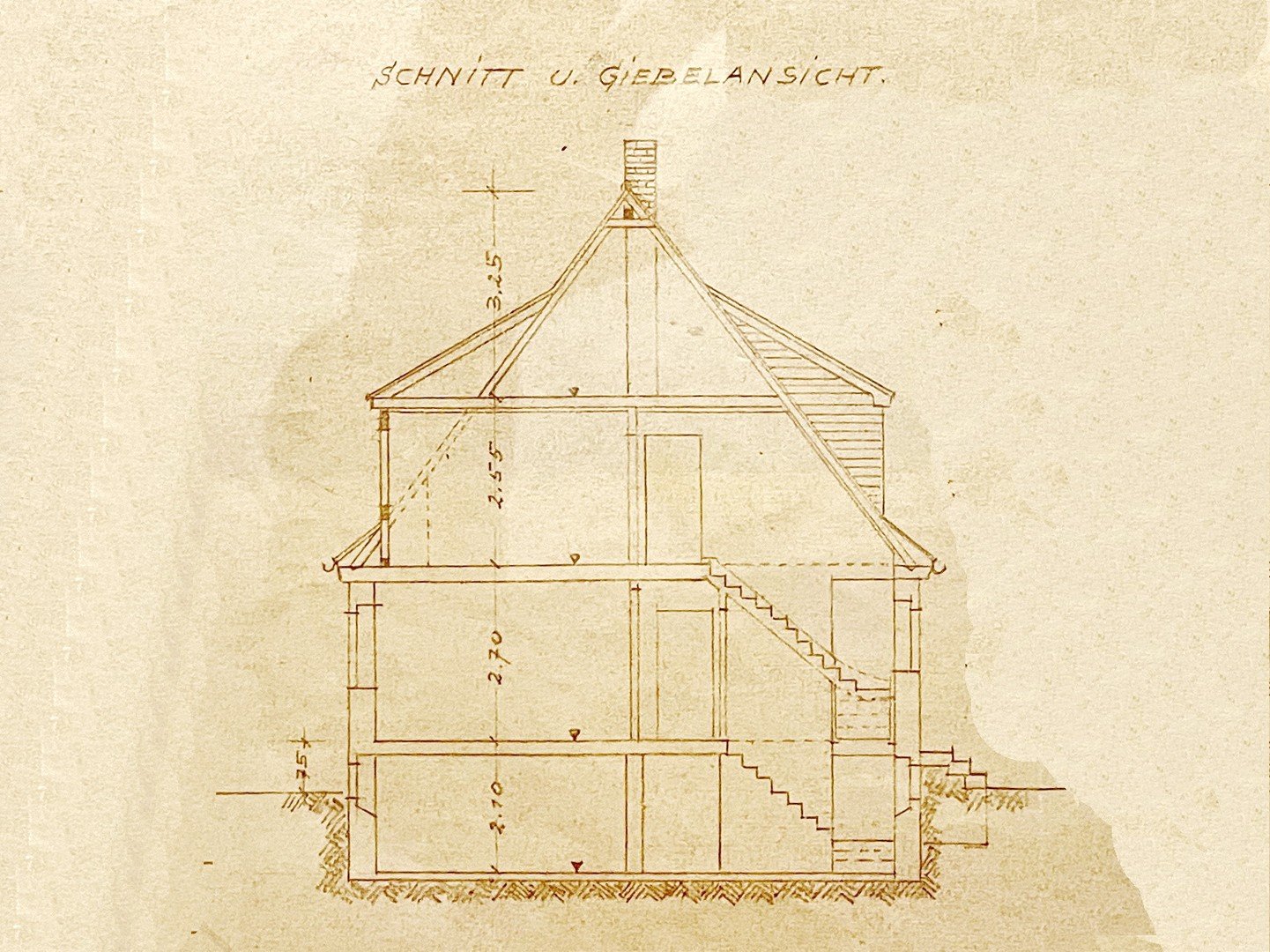- Immobilien
- Sachsen-Anhalt
- Kreis Stendal
- Stendal (Hansestadt)
- Directly from the owner- DHH in Stendal Nord- very well maintained, 2nd flat or business possible!

This page was printed from:
https://www.ohne-makler.net/en/property/289446/
Directly from the owner- DHH in Stendal Nord- very well maintained, 2nd flat or business possible!
Am Mühlenberg 19, 39576 Stendal – Sachsen-AnhaltThis charming semi-detached house from the 1950s offers plenty of space for a happy life. Until the conversion in 1982, the upper floor was rented out separately. In view of this, there is the option of using the upper floor as a separate residential unit again. The extensive outbuildings, three large garages and two former horse boxes could also be used commercially or as a hobby area.
This well-maintained ensemble is situated on a 495 m² south-facing plot. After installing solar technology on the residential building and the flat roofs, it could be operated almost self-sufficiently.
The rooms in the house are spread over three levels thanks to the converted basement. On the first floor is the living room with adjoining dining room, the kitchen and the large bathroom with toilet. The Miele fitted kitchen including dishwasher is, like the entire house, in immaculate and very well-maintained condition. It is included in the purchase price.
On the upper floor there is a large bedroom with sloping ceilings that accommodate a huge built-in wardrobe - directly behind it there is also a walk-in storage area. Two further rooms with dormer windows for children or hobbies complete this floor.
The converted basement is accessible via a separate entrance. It has a spacious entrance area, an office room, a drying/storage room and a laundry room with shower. All rooms are tiled to a high standard throughout. The carport erected in front of the staircase makes it possible to load and unload purchases and equipment regardless of the weather. It can also be used as a covered terrace for celebrations or cozy get-togethers.
A small garden facing away from the road and with an ideal southern exposure adjoins the property. The courtyard and driveway were paved with natural stone due to the fact that horses were once kept here.
The double garage with electric door offers space for two large cars. The insulated stable with the side garage is ideal for use as a hobby or commercial space with storage.
The property has been regularly renovated and modernized.
Be curious and save yourself the incalculable costs of a conversion house with this well-kept property.
Regarding the energy certificate: The costs for the house are very limited due to the insulation, the windows and the well-maintained heating. I was very surprised by the rating, as my parents and neighbors, who have a similar house without insulation, tend to report moderate energy costs.
There is also an article about this: https://www.welt.de/finanzen/immobilien/article147716799/Energieausweis-in-dieser-Form-vollkommen-wertlos.html
Are you interested in this house?
|
Object Number
|
OM-289446
|
|
Object Class
|
house
|
|
Object Type
|
semi-detached house
|
|
Handover from
|
immediately
|
Purchase price & additional costs
|
purchase price
|
320.000 €
|
|
Purchase additional costs
|
approx. 20,645 €
|
|
Total costs
|
approx. 340,644 €
|
Breakdown of Costs
* Costs for notary and land register were calculated based on the fee schedule for notaries. Assumed was the notarization of the purchase at the stated purchase price and a land charge in the amount of 80% of the purchase price. Further costs may be incurred due to activities such as land charge cancellation, notary escrow account, etc. Details of notary and land registry costs
Does this property fit my budget?
Estimated monthly rate: 1,163 €
More accuracy in a few seconds:
By providing some basic information, the estimated monthly rate is calculated individually for you. For this and for all other real estate offers on ohne-makler.net
Details
|
Condition
|
well-kept
|
|
Number of floors
|
2
|
|
Usable area
|
170 m²
|
|
Bathrooms (number)
|
1
|
|
Bedrooms (number)
|
2
|
|
Number of garages
|
3
|
|
Number of carports
|
1
|
|
Flooring
|
laminate, carpet, tiles
|
|
Heating
|
central heating
|
|
Year of construction
|
1950
|
|
Equipment
|
terrace, garden, basement, shower bath, fitted kitchen
|
|
Infrastructure
|
pharmacy, grocery discount, general practitioner, kindergarten, primary school, secondary school, middle school, high school, comprehensive school, public transport
|
Information on equipment
All windows are fitted with electric blinds. Furthermore, high-quality Schüco aluminum frames including double glazing were installed. The windows in the living room and kitchen are triple-glazed. The house is insulated, except on the south side. Heating is provided by well-maintained, modern heating technology. There is a power connection.
All roofs were re-roofed around 2005 with the best materials.
A deep well with top water quality to supply the garden and any animals is available on the property.
The high-quality interior fittings can be taken over.
Location
The Hanseatic town of Stendal has an excellently renovated, historic old town. It is home to the administrative center of the district of Stendal and, with around 40,000 inhabitants, is the heart of the Altmark.
ATTRACTIVE FOR COMMUTERS: Thanks to the direct rail connection with an ICE train stop, you can be in Berlin or Wolfsburg in just over 30 minutes or in Hanover in a few minutes more. A regional train station with a connection to the main station is within walking distance of the building.
Stendal is an economic and transportation hub in the north of Saxony-Anhalt and will become even more important in the future thanks to its connection to the A14 motorway.
The northern district is one of the most sought-after locations in Stendal.
A walk to the historic town center takes no more than 10 minutes. You live in a quiet yet central location.
The Magdeburg-Stendal University of Applied Sciences, daycare centers and schools, all local amenities, a regional train station and the Johanniter hospital are all within walking distance.
Location Check
Energy
|
Energy efficiency class
|
F
|
|
Energy certificate type
|
demand certificate
|
|
Main energy source
|
gas
|
|
Final energy demand
|
170.00 kWh/(m²a)
|
Miscellaneous
The buyer buys as viewed. Errors excepted.
Broker inquiries not welcome!
Topic portals
Send a message directly to the seller
Questions about this house? Show interest or arrange a viewing appointment?
Click here to send a message to the provider:
Diese Seite wurde ausgedruckt von:
https://www.ohne-makler.net/en/property/289446/
