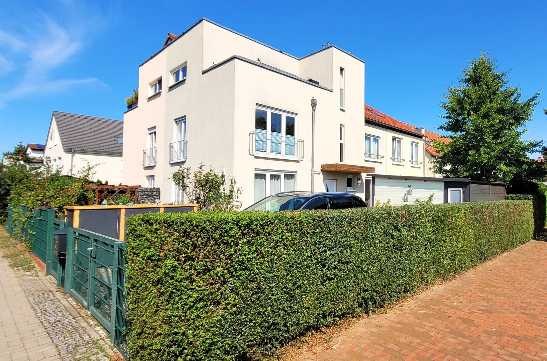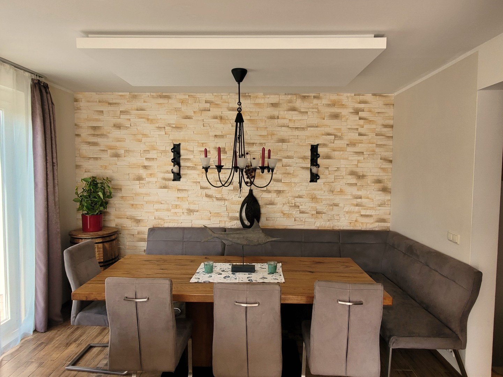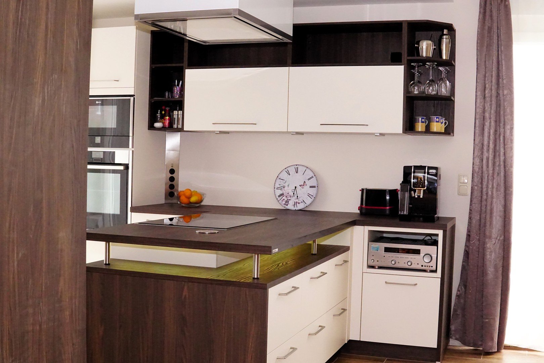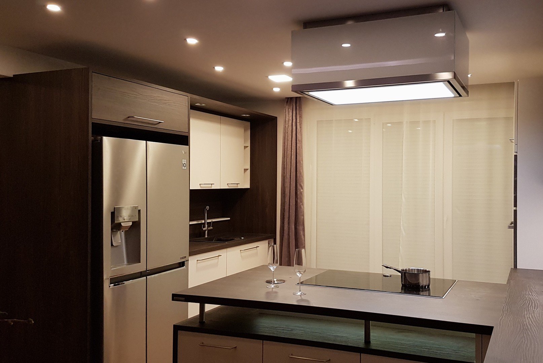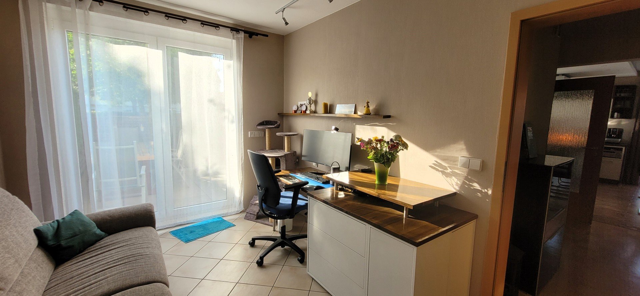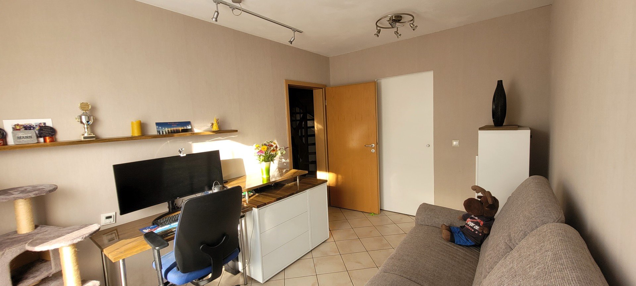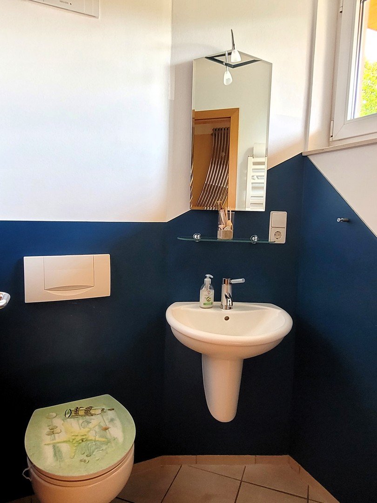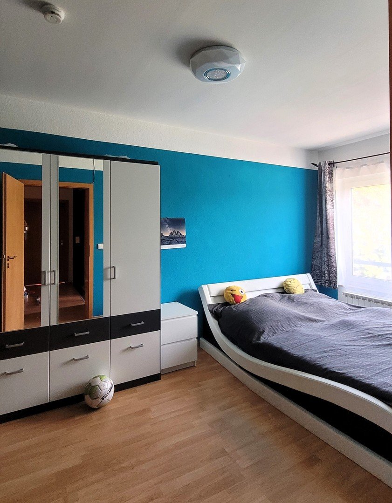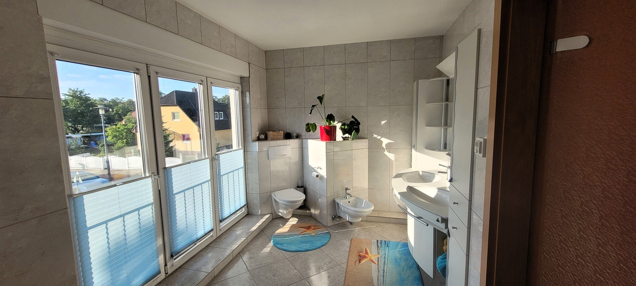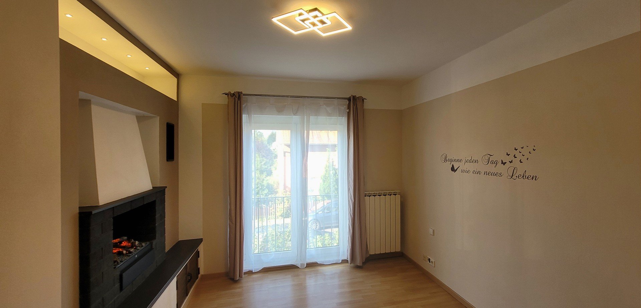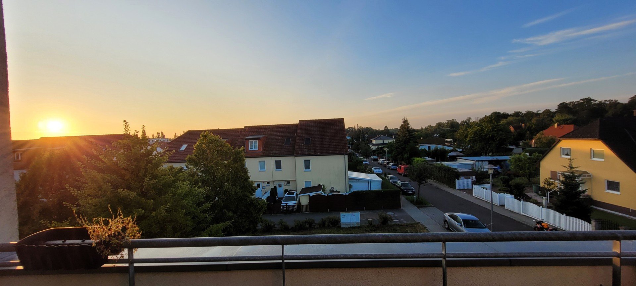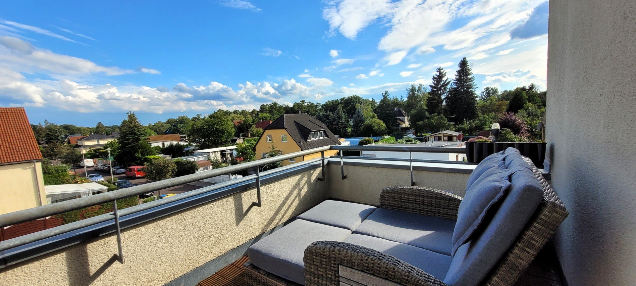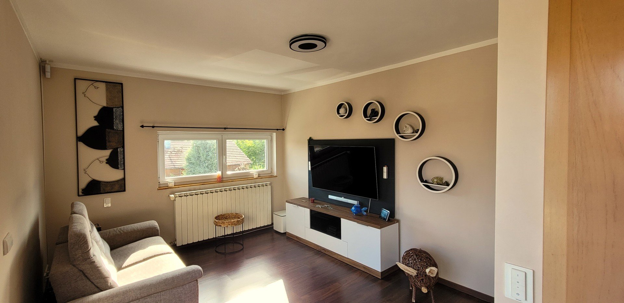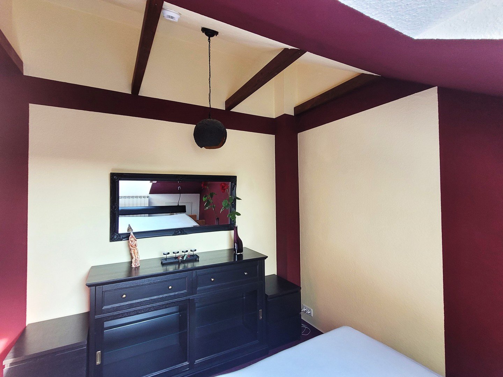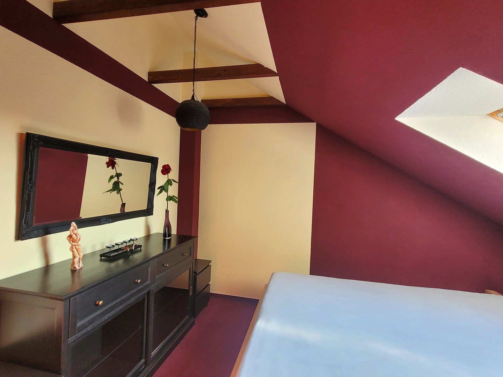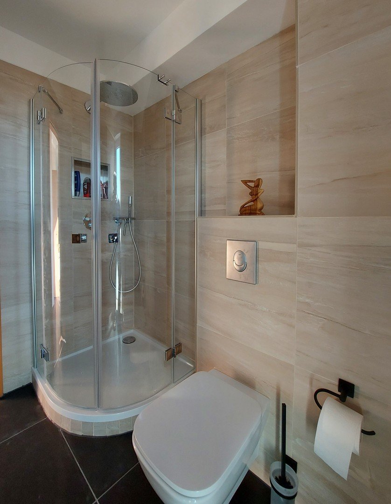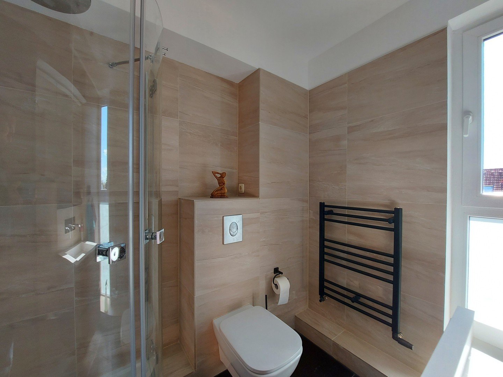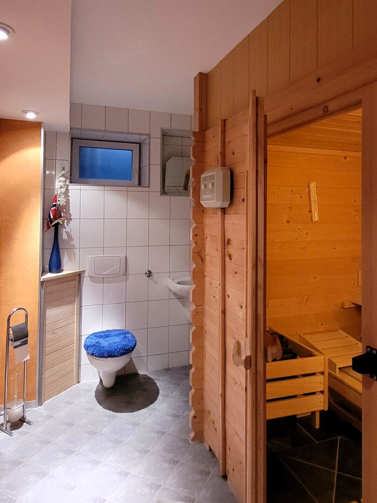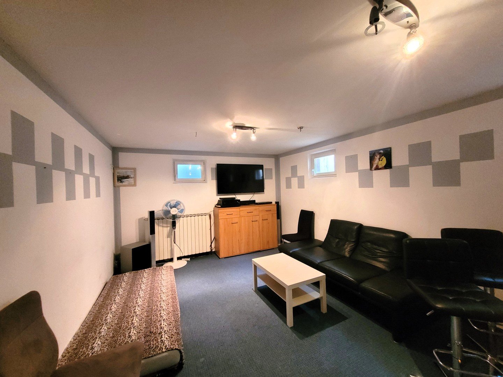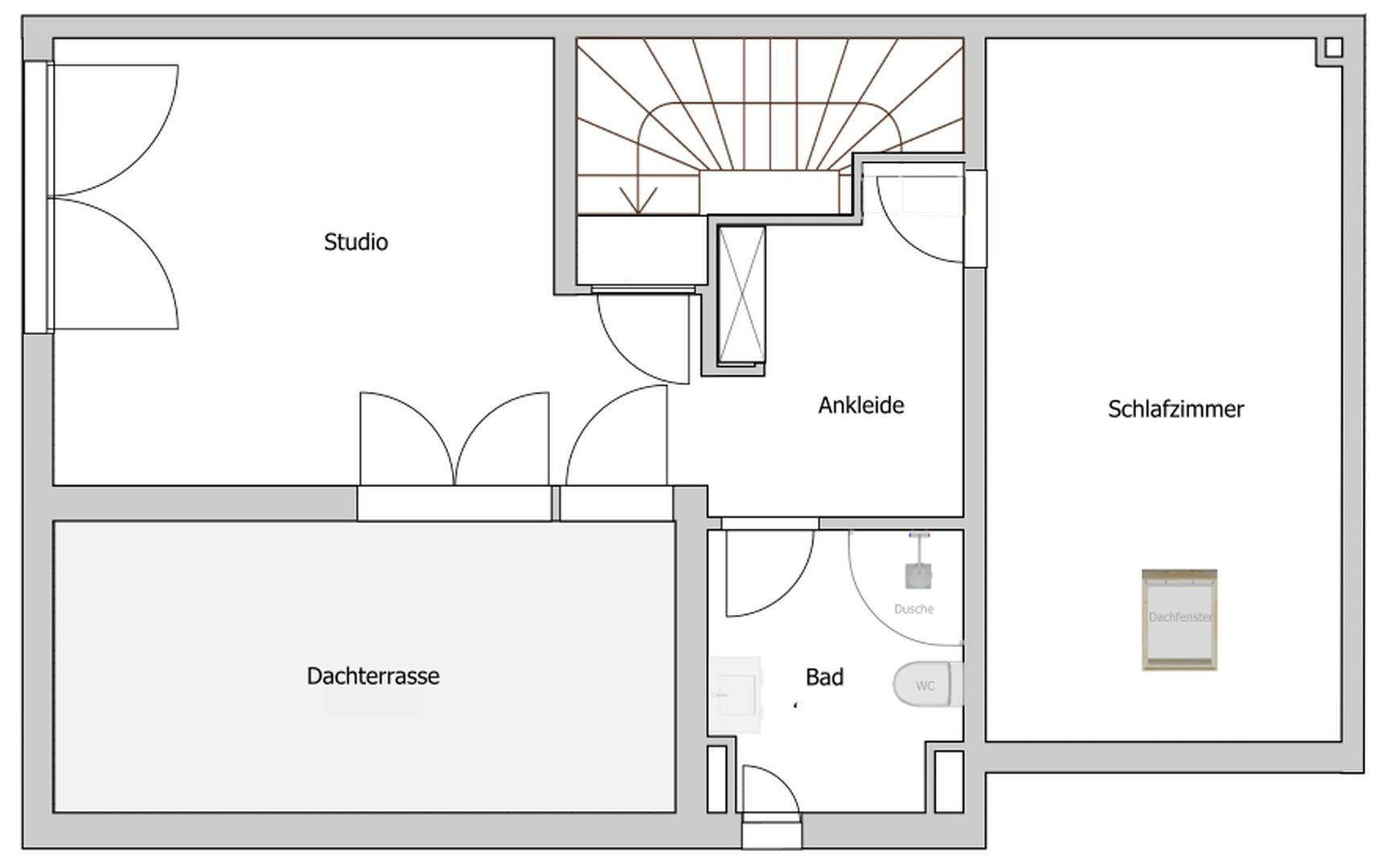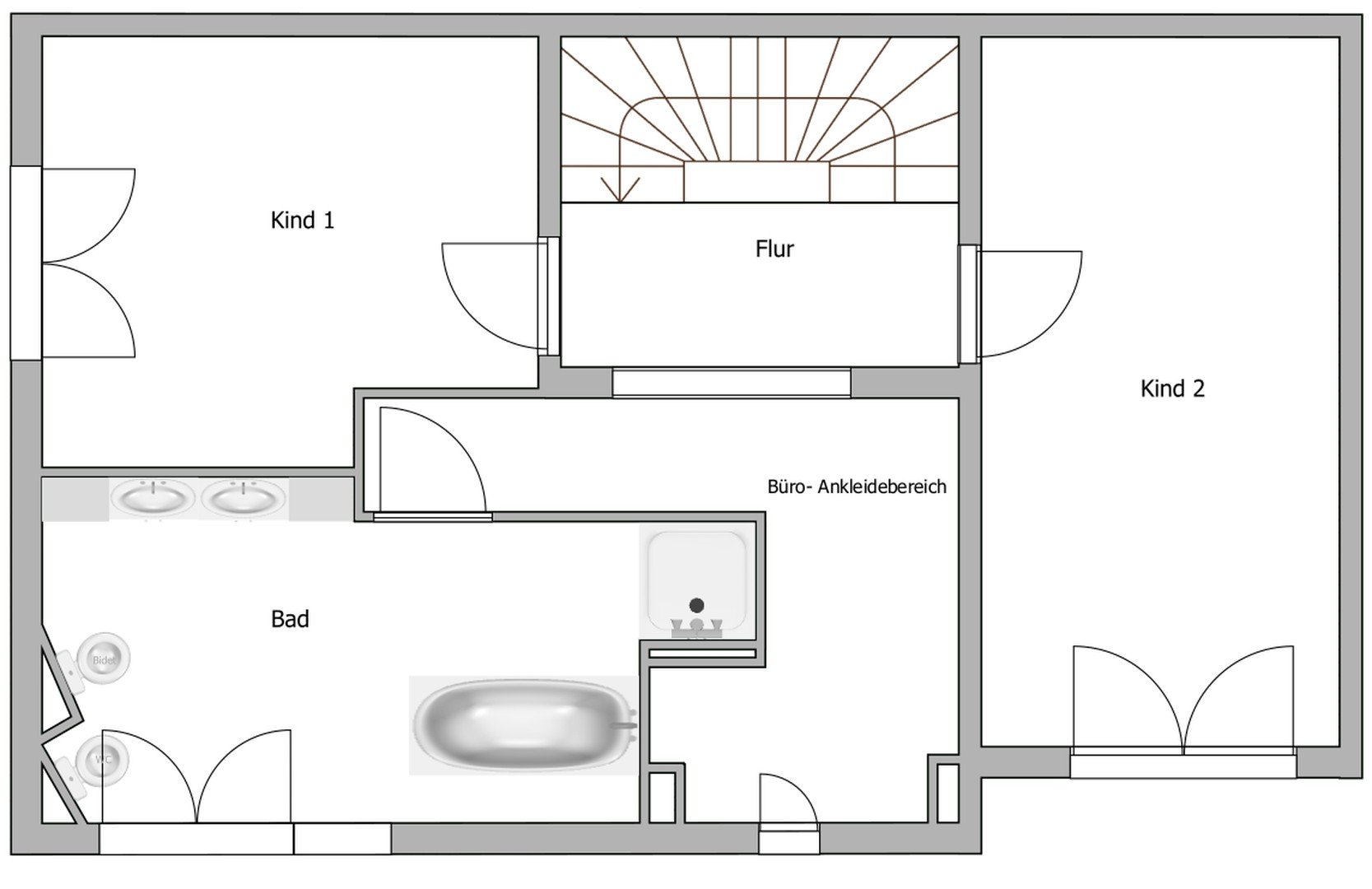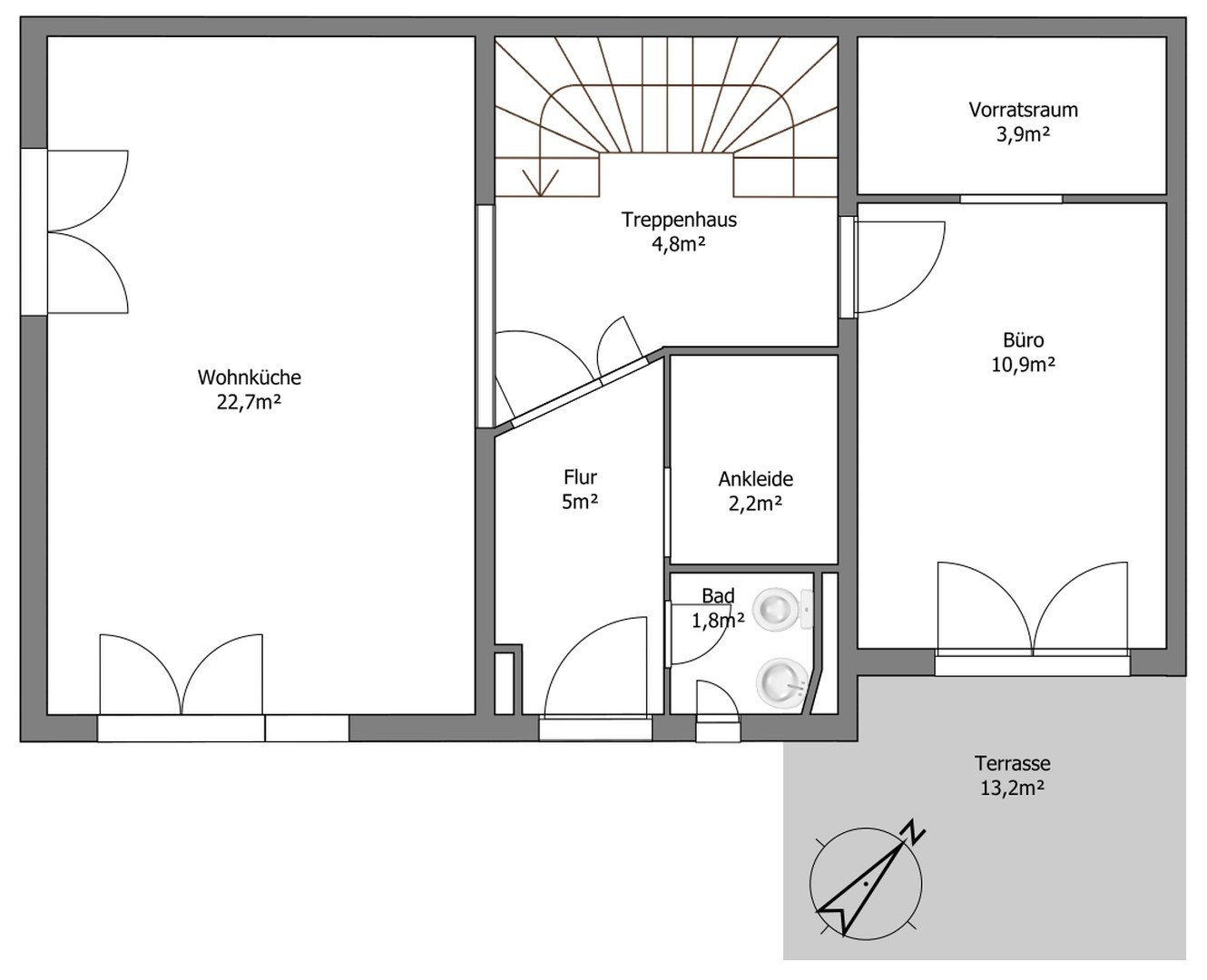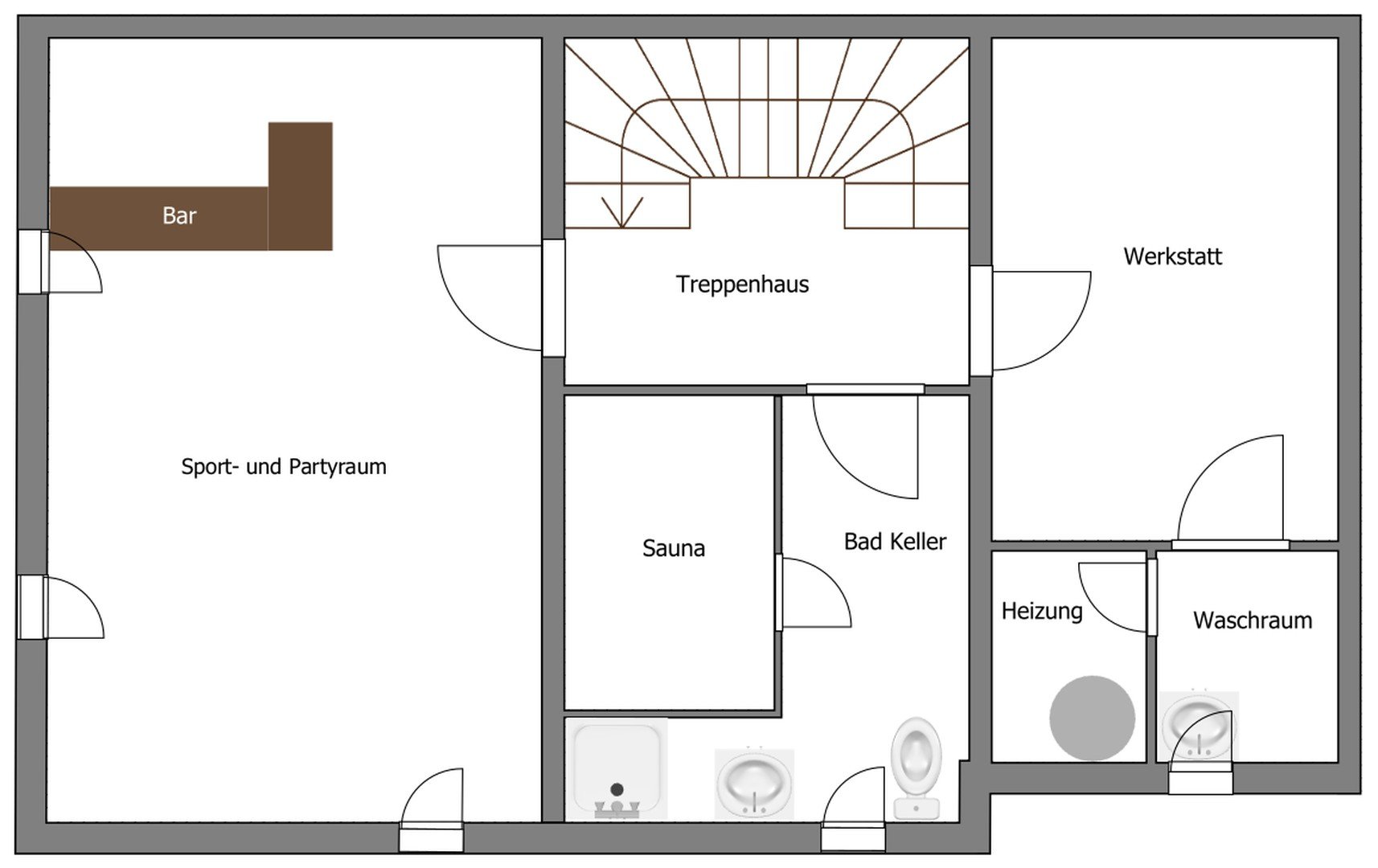- Immobilien
- Berlin
- Kreis Berlin
- Berlin - Blankenfelde
- Modern family home in a quiet location with plenty of space and freedom - commission-free

This page was printed from:
https://www.ohne-makler.net/en/property/289364/
Modern family home in a quiet location with plenty of space and freedom - commission-free
Schützenstr. 100, 13127 Berlin (Französisch Buchholz)Spacious corner house that offers plenty of scope for development. Here you can combine family, work and relaxation on 3 terraces or in the sauna.
Even the entrance on the ground floor with dressing area is very spacious. The open-plan eat-in kitchen with floor-to-ceiling windows, luxurious cooking island and seating area offers space for up to 10 people.
The current office and pantry were planned as a kitchen and still have all the connections. Underfloor heating and electric blinds contribute to comfortable living.
On the 1st floor there are 2 bright rooms, an area that can be used as an office or dressing room and a generously designed bathroom with floor-to-ceiling windows, underfloor heating, bathtub, double washbasin, shower, WC and bidet. The windows on the 1st floor are also fitted with electric blinds.
The highlight is on the 2nd floor: studio, cozy bedroom (skylight), exclusive master shower room and an 11 m² roof terrace with unobstructed views.
Even in the basement, the airy impression is maintained thanks to the unusual ceiling height of 2.40 m. Whether in the party room with water connection or in the sauna area with shower room, the generous room layout continues in the basement. There is also a hobby/storage and boiler room with an area of approx. 14 m².
The special features in the garden include 2 terraces, a large garden shed with power connection for the e-bike and the automatic irrigation system. The possibility of an electrically opening car entrance has been prepared.
The beautiful house will be ready to move into in 2024 at short notice by arrangement.
Are you interested in this house?
|
Object Number
|
OM-289364
|
|
Object Class
|
house
|
|
Object Type
|
semi-detached house
|
|
Is occupied
|
Vacant
|
|
Handover from
|
by arrangement
|
Purchase price & additional costs
|
purchase price
|
659.000 €
|
|
Purchase additional costs
|
approx. 48,126 €
|
|
Total costs
|
approx. 707,125 €
|
Breakdown of Costs
* Costs for notary and land register were calculated based on the fee schedule for notaries. Assumed was the notarization of the purchase at the stated purchase price and a land charge in the amount of 80% of the purchase price. Further costs may be incurred due to activities such as land charge cancellation, notary escrow account, etc. Details of notary and land registry costs
Does this property fit my budget?
Estimated monthly rate: 2,381 €
More accuracy in a few seconds:
By providing some basic information, the estimated monthly rate is calculated individually for you. For this and for all other real estate offers on ohne-makler.net
Details
|
Condition
|
well-kept
|
|
Number of floors
|
3
|
|
Usable area
|
53.9 m²
|
|
Bathrooms (number)
|
3
|
|
Bedrooms (number)
|
3
|
|
Number of parking lots
|
1
|
|
Flooring
|
parquet, laminate, tiles
|
|
Heating
|
underfloor heating
|
|
Year of construction
|
2001
|
|
Equipment
|
terrace, garden, basement, roof terrace, full bath, shower bath, sauna, fitted kitchen, guest toilet
|
|
Infrastructure
|
pharmacy, grocery discount, general practitioner, kindergarten, primary school, middle school, high school, public transport
|
Information on equipment
2017-Change to the room structure on the 2nd floor by installing a partition wall with built-in cupboard
2018-Creation of an eat-in kitchen
Modern fitted kitchen from Nolte with Neff built-in appliances
-Partial suspension of the ceiling
-Floor tiled
-Removal of the old kitchen and conversion into an office space
-Demolition of old garden shed
-Construction of a new garden shed with electrical installation and preparation for further connection options
-Large terrace created
-Irrigation system installed in the garden
2019-Enlargement of storage room on the ground floor for use with washing machine and dryer
-Garbage can box created for 3 large garbage cans
Built-in wall with electric fireplace on the 1st floor
2020-Complete renovation of 2nd floor bathroom
2021-Renewal of the facade plinth
-Small terrace created
2023-Renewal of colored stone plaster in the terrace area
-Renewal of lifting system in the KG bathroom
Location
The house is located in the Pankow district of Französisch Buchholz in a quiet location, but still with good transport links. The streetcar line 50, the bus lines 259, 154 and N50, 3 supermarkets, 1 organic market and a drugstore are only a few minutes' walk away. By car, you can be on the A114 in about 3 minutes, from where you can reach the city center in a short time.
Several elementary school, daycare centers and sports clubs are within walking distance. There is also a dog walking area and the Arkenberger See lake in the immediate vicinity.
Location Check
Energy
|
Energy efficiency class
|
E
|
|
Energy certificate type
|
demand certificate
|
|
Main energy source
|
district heating
|
|
Final energy demand
|
139.80 kWh/(m²a)
|
Miscellaneous
Topic portals
Send a message directly to the seller
Questions about this house? Show interest or arrange a viewing appointment?
Click here to send a message to the provider:
Offer from: Mario Tonn
Diese Seite wurde ausgedruckt von:
https://www.ohne-makler.net/en/property/289364/
