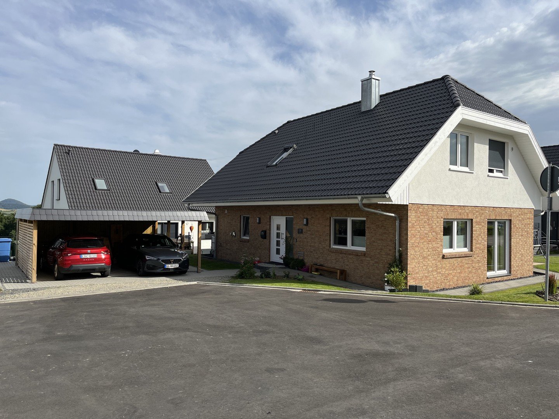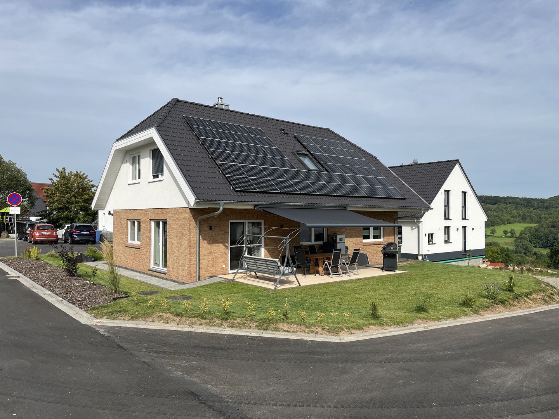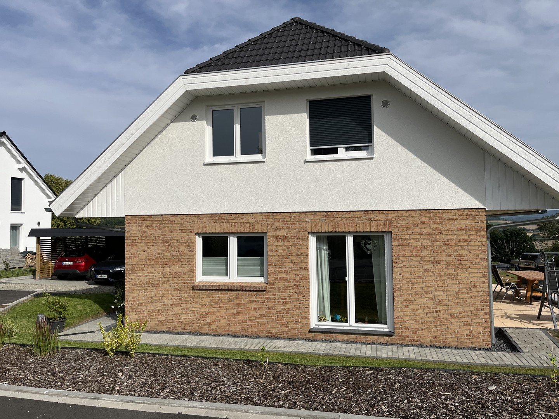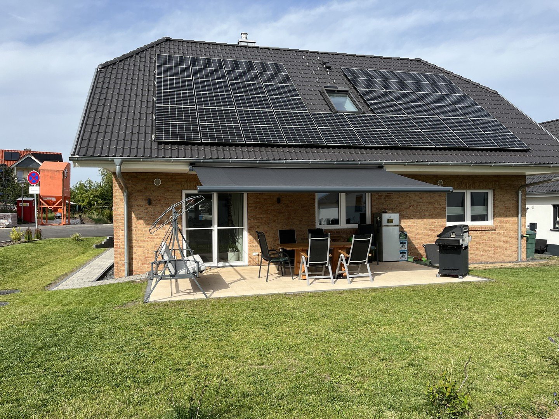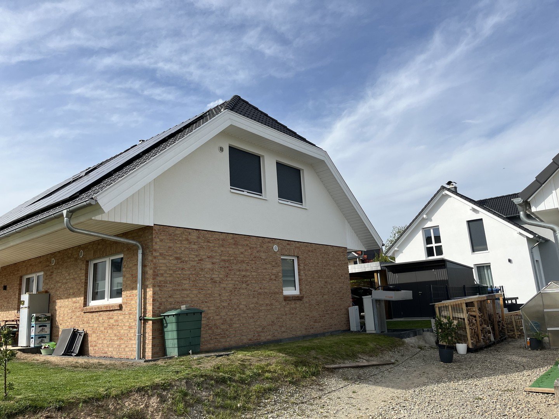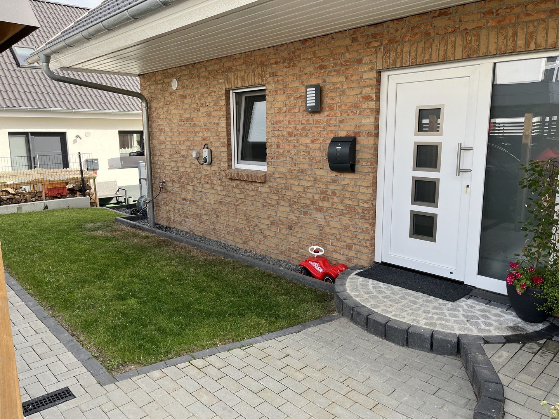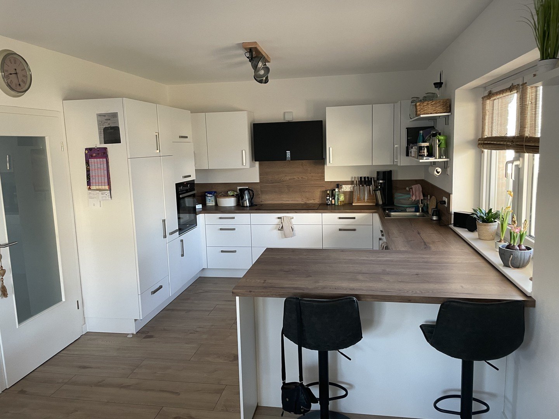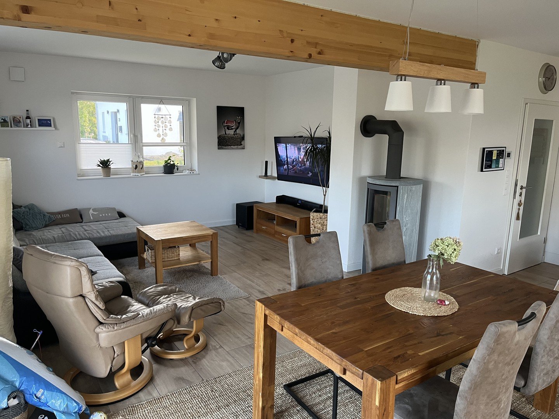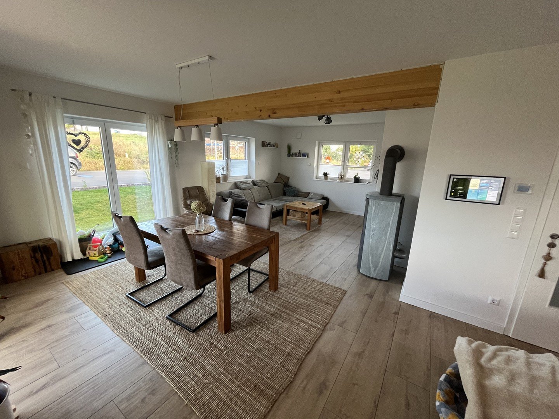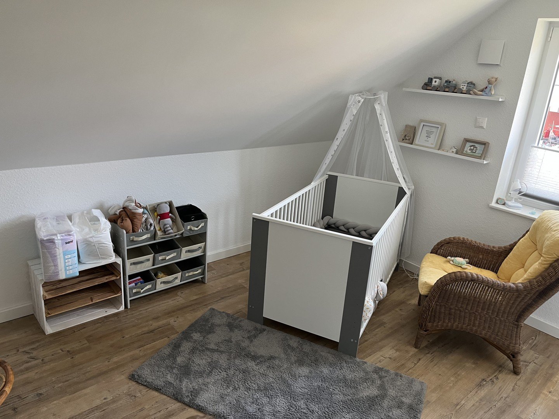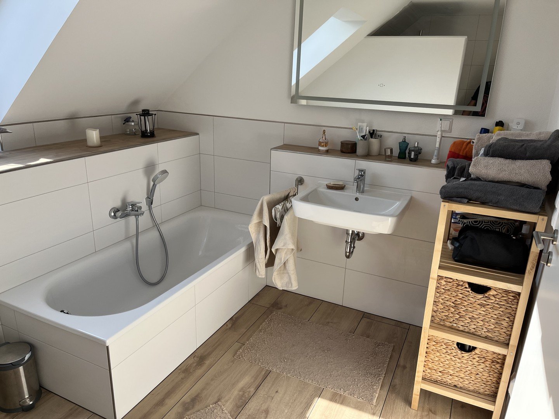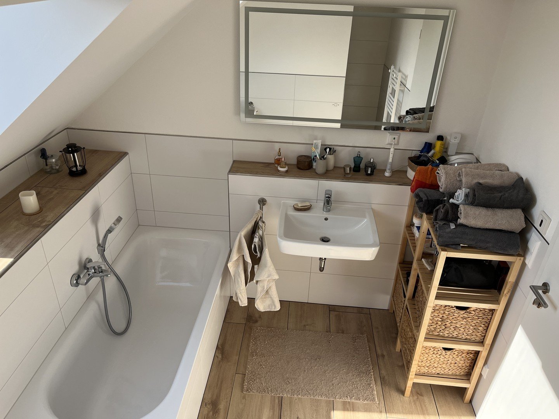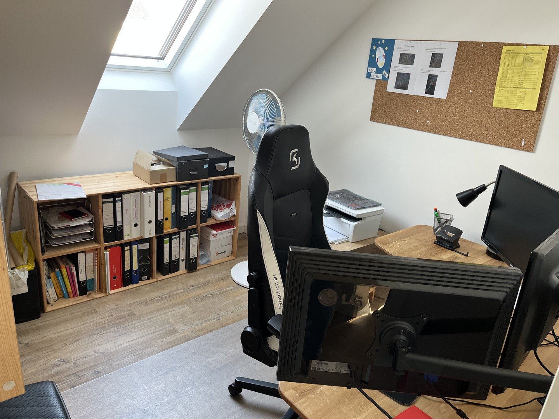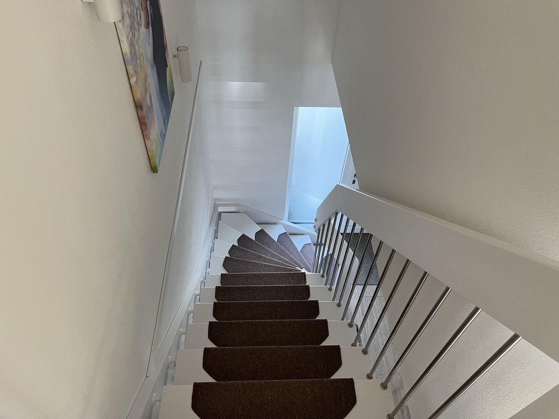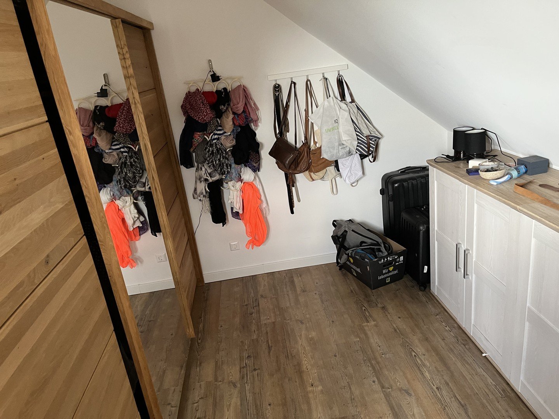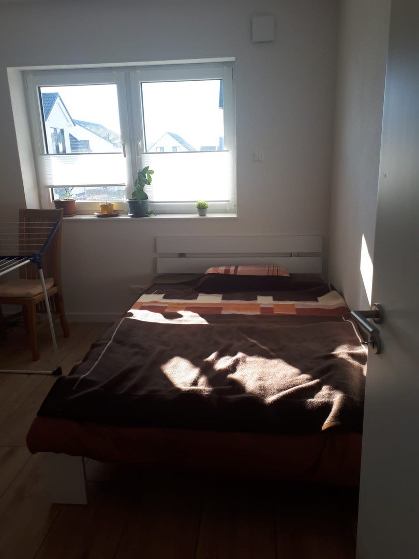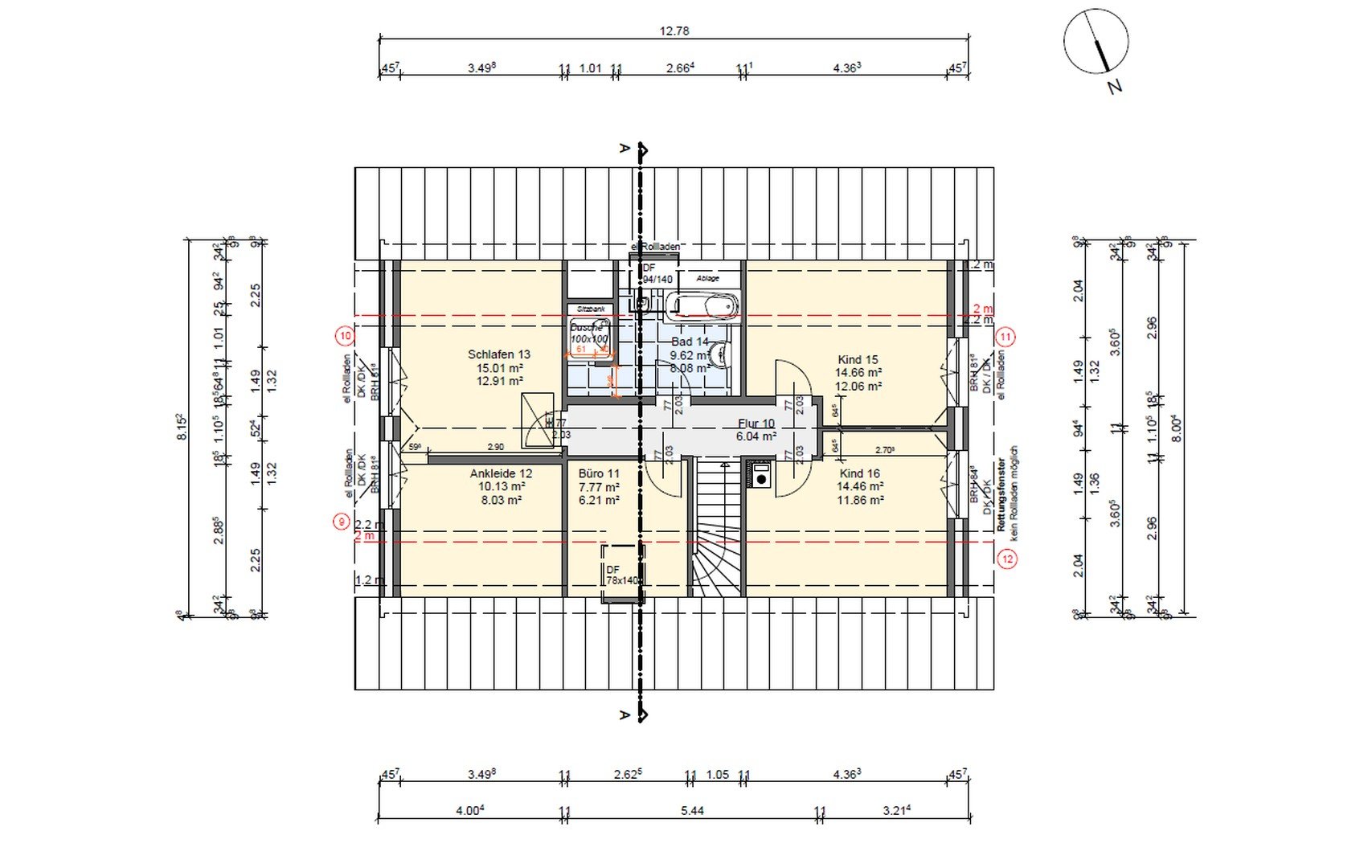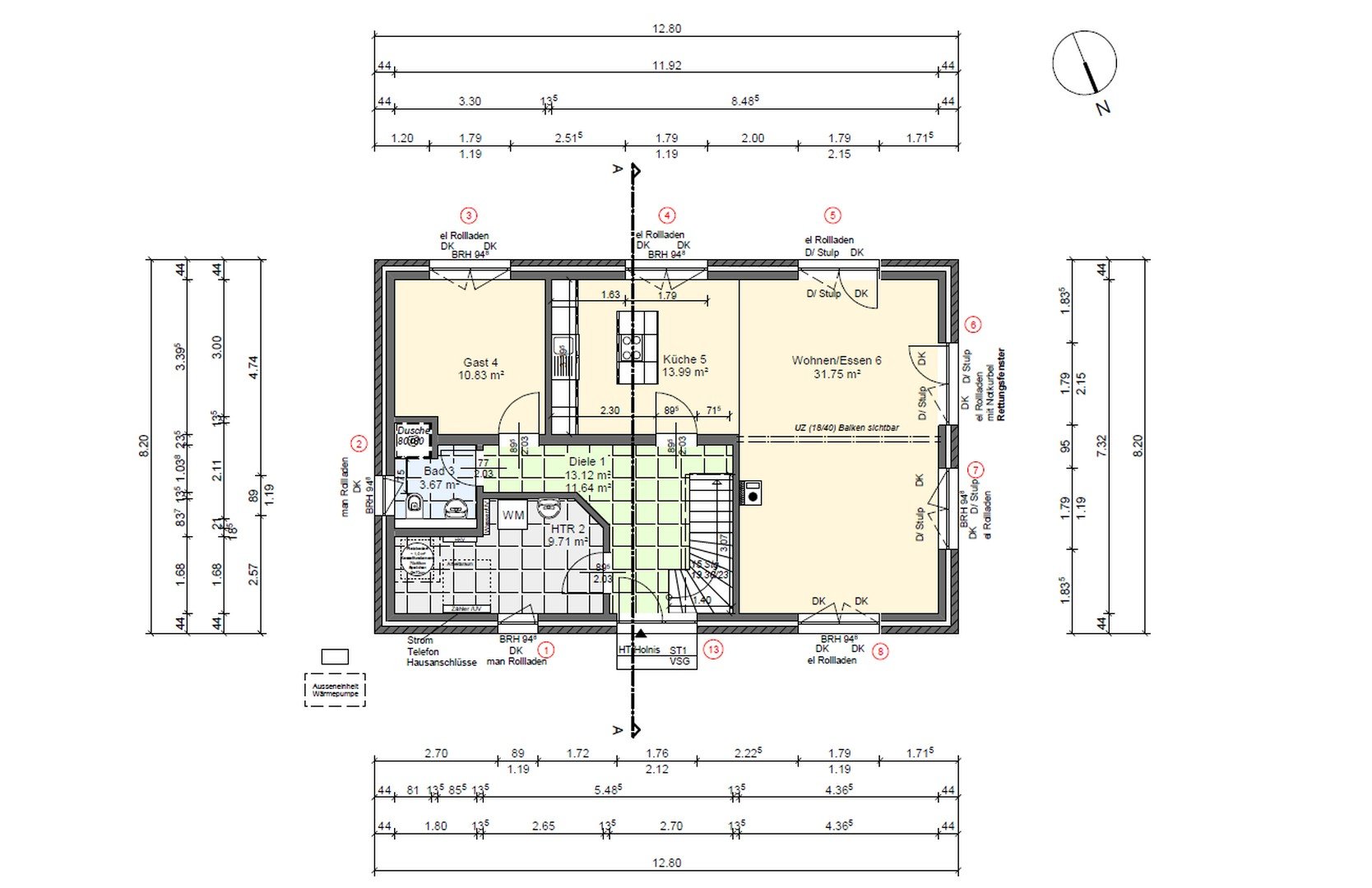- Immobilien
- Niedersachsen
- Kreis Göttingen
- Friedland
- New house in a fantastic location KfW40+ WITHOUT MAKERS

This page was printed from:
https://www.ohne-makler.net/en/property/289299/
New house in a fantastic location KfW40+ WITHOUT MAKERS
Gaußweg 18, 37133 Friedland (Groß Schneen) – NiedersachsenFor sale is a new detached house built in 2022 in a dream location in Friedland.
The house has a total living area of 146 m2, a very high-quality interior and is an efficiency house according to KfW 40+ (but only labeled as KfW40 due to incorrect application). The PV system with 9.9 KWP and 7.7 KW buffer storage tank has ensured a degree of self-sufficiency of over 70% in the last 2 years. This would have to be purchased for €6,000. From an energy point of view, nothing is left to be desired.
The entrance area is barrier-free, the house has a fiber optic connection, underfloor heating with cooling function on the ground floor and first floor (the temperature has been kept constant between 23 and 24 degrees even in summer), triple-glazed windows and an air heat pump.
LAN connections with fiber optic speed are available in all living areas for working or watching TV.
The façade of the house is clad in light-colored bricks up to gable height, the gable is plastered white. The house also has a roof overhang of 1.50 m on the long sides.
1,50m.
Upon entering the house, you enter a spacious and bright hallway. The oak-look tiles are particularly eye-catching here. These are laid throughout the ground floor and in the bathroom on the upper floor.
The center of the house is the approx. 46 m2 living/dining area with open kitchen and bar. The bright kitchen with a new price of €13,000.00 is included in the house price
The living / dining area is flooded with light and has windows / doors in 3 directions. Also included in the price is a modern soapstone stove for cozy winter evenings.
From this area you also have access to the approx. 30 m2 south-facing terrace, which has been laid out with stone slabs to match the brickwork. An electric brand awning is also available and provides shade.
You can also enjoy a fantastic view of the natural surroundings. The house is also protected from unwanted intruders by a large Würth insect door.
The ground floor is rounded off by a guest room and a modern daylight bathroom with a flush-to-floor shower and heated towel rail.
The utility room of approx. 11 m2 offers plenty of storage space, and the entire building services are installed here. There is also a washing machine connection and enough space for a dryer and freezer.
A white curved solid wood staircase leads to the bright
UPPER FLOOR. This is laid out with a very good designer floor, also in a wood look.
The fully tiled daylight bathroom has an extra-large shower, a bathtub and a heated towel rail.
The largest room on the upper floor, the bright bedroom with adjoining dressing room, has more than 25 m2 of storage space. You can store all your clothes here. The matching furniture in the dressing room could also be taken over directly.
Two further children's rooms with approx. 15 m2 and a small office round off the generous space on offer.
There is further storage space in the attic.
There is also a double carport, a large metal garden shed from Biohort (incl. 230 V connection) and a wallbox with surplus charging function.
All exterior work was carried out professionally by a local company.
Are you interested in this house?
|
Object Number
|
OM-289299
|
|
Object Class
|
house
|
|
Object Type
|
single-family house
|
|
Is occupied
|
Vacant
|
|
Handover from
|
by arrangement
|
Purchase price & additional costs
|
purchase price
|
529.000 €
|
|
Purchase additional costs
|
approx. 33,425 €
|
|
Total costs
|
approx. 562,424 €
|
Breakdown of Costs
* Costs for notary and land register were calculated based on the fee schedule for notaries. Assumed was the notarization of the purchase at the stated purchase price and a land charge in the amount of 80% of the purchase price. Further costs may be incurred due to activities such as land charge cancellation, notary escrow account, etc. Details of notary and land registry costs
Does this property fit my budget?
Estimated monthly rate: 1,936 €
More accuracy in a few seconds:
By providing some basic information, the estimated monthly rate is calculated individually for you. For this and for all other real estate offers on ohne-makler.net
Details
|
Condition
|
as good as new
|
|
Number of floors
|
2
|
|
Bathrooms (number)
|
2
|
|
Bedrooms (number)
|
3
|
|
Number of carports
|
1
|
|
Number of parking lots
|
2
|
|
Flooring
|
tiles, other (see text)
|
|
Heating
|
underfloor heating
|
|
Year of construction
|
2022
|
|
Equipment
|
terrace, garden, full bath, fitted kitchen, guest toilet, fireplace
|
|
Infrastructure
|
pharmacy, grocery discount, general practitioner, kindergarten, primary school, comprehensive school, public transport
|
Information on equipment
Living space: 146 m2
2 parking spaces in the carport
Available by arrangement
As good as new condition with upscale furnishings
Plot area 500 m2
FREE OF COMMISSION!
Terrace 30m2
Location
Friedland is a municipality in the district of Göttingen in the southernmost part of Lower Saxony near the border triangle with Hesse and Thuringia.
With two kindergartens and an elementary school, the infrastructure is ideal for families. A secondary school is available in Groß-Schneen, 3 km away.
Friedland also offers a wide range of sporting activities and several clubs.
There are also two physiotherapy practices, a country doctor, a supermarket and a savings bank within walking distance
The A38 and A7 are within easy reach, Göttingen is approx. 15 km away, Kassel 45 km
There is a connection to public rail transport at Friedland (Han) station.
Location Check
Energy
|
Energy efficiency class
|
A+
|
|
Energy certificate type
|
demand certificate
|
|
Main energy source
|
electricity
|
|
Final energy demand
|
13.20 kWh/(m²a)
|
Miscellaneous
Topic portals
Send a message directly to the seller
Questions about this house? Show interest or arrange a viewing appointment?
Click here to send a message to the provider:
Offer from: Hubertus Anhalt
Diese Seite wurde ausgedruckt von:
https://www.ohne-makler.net/en/property/289299/
