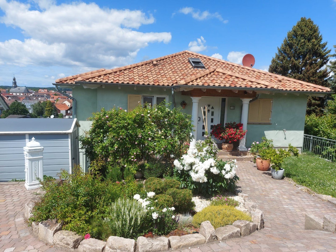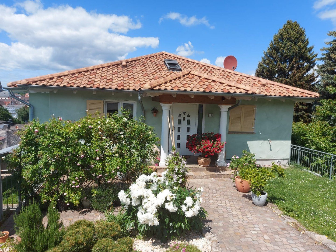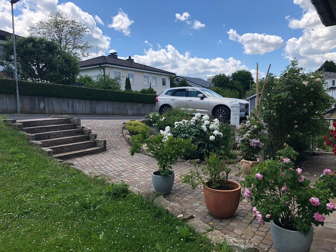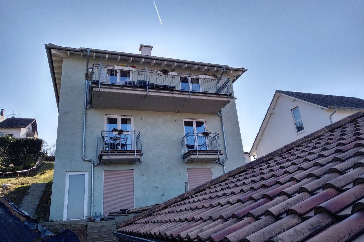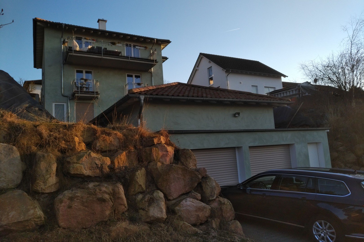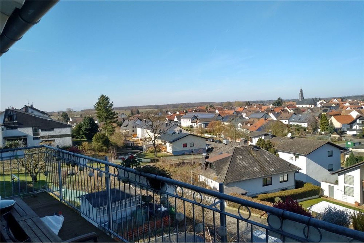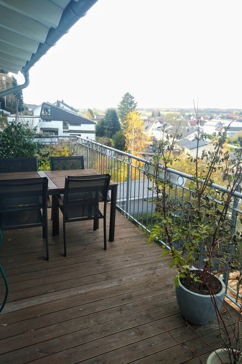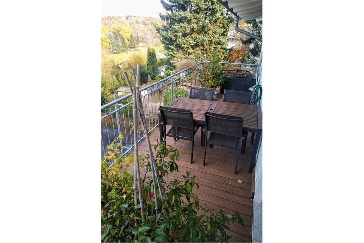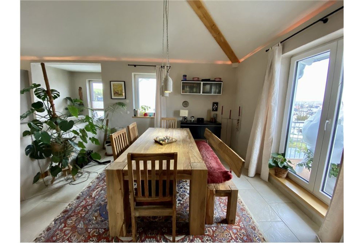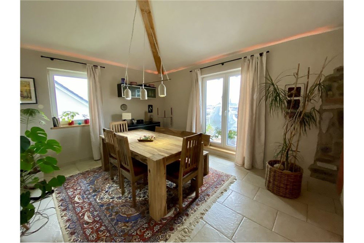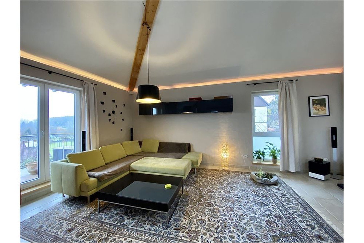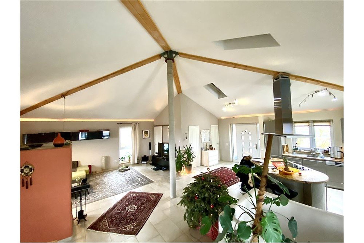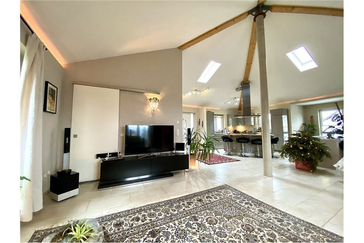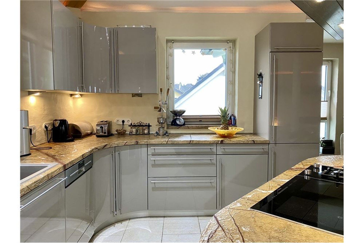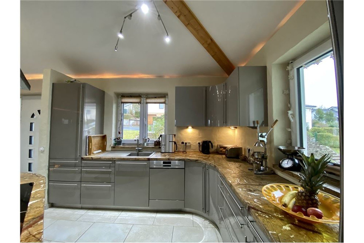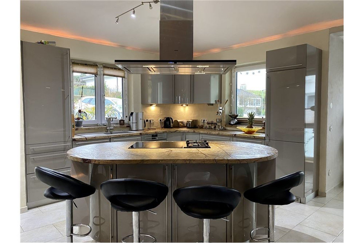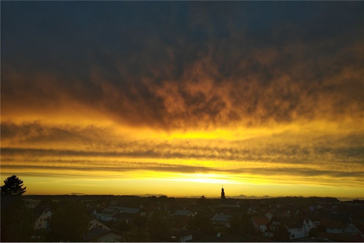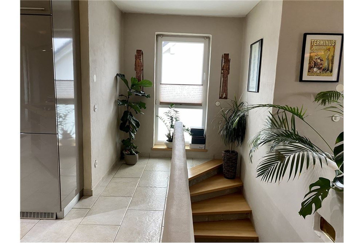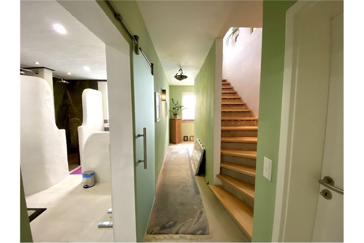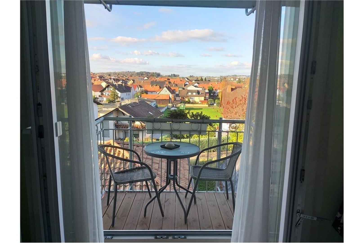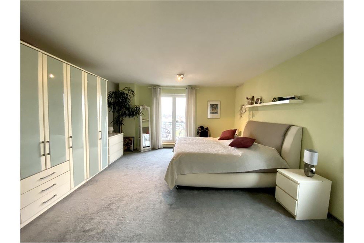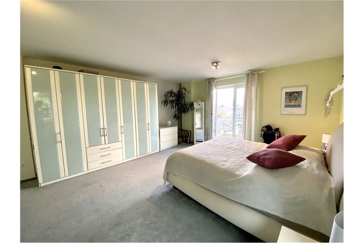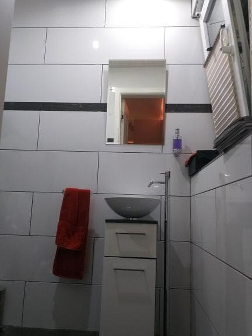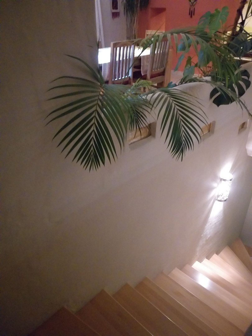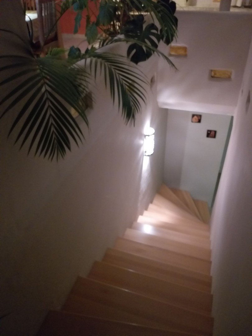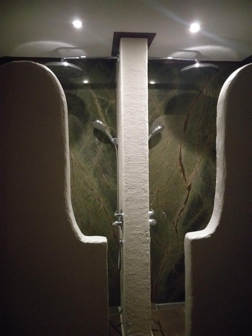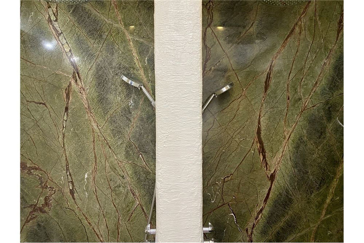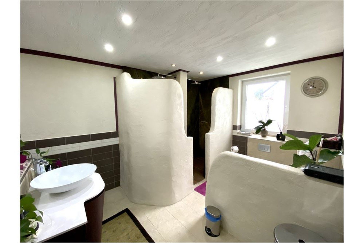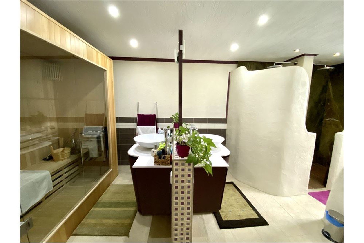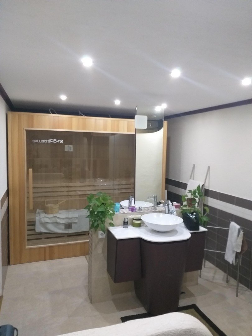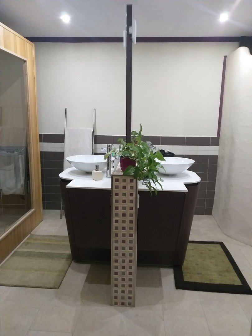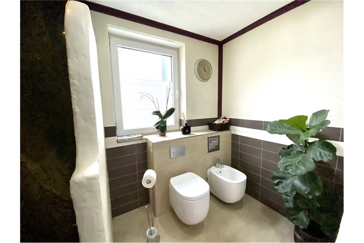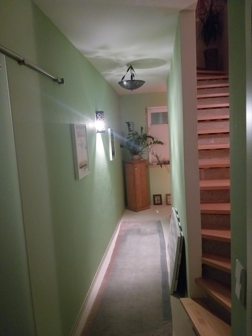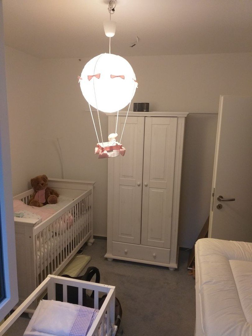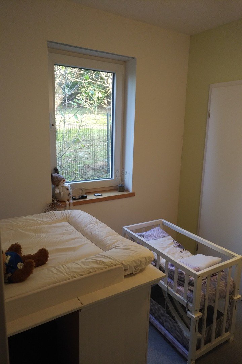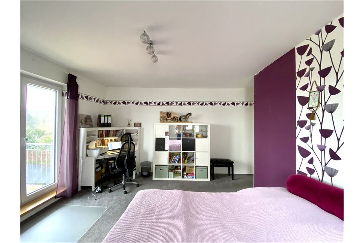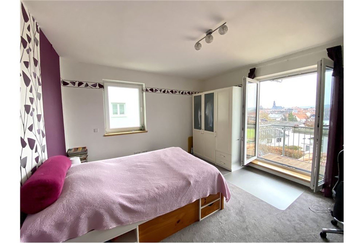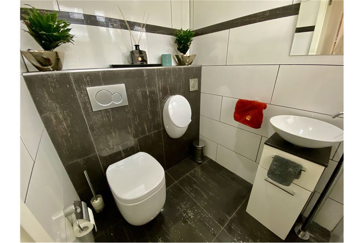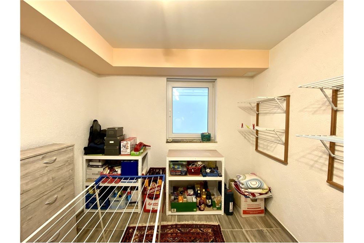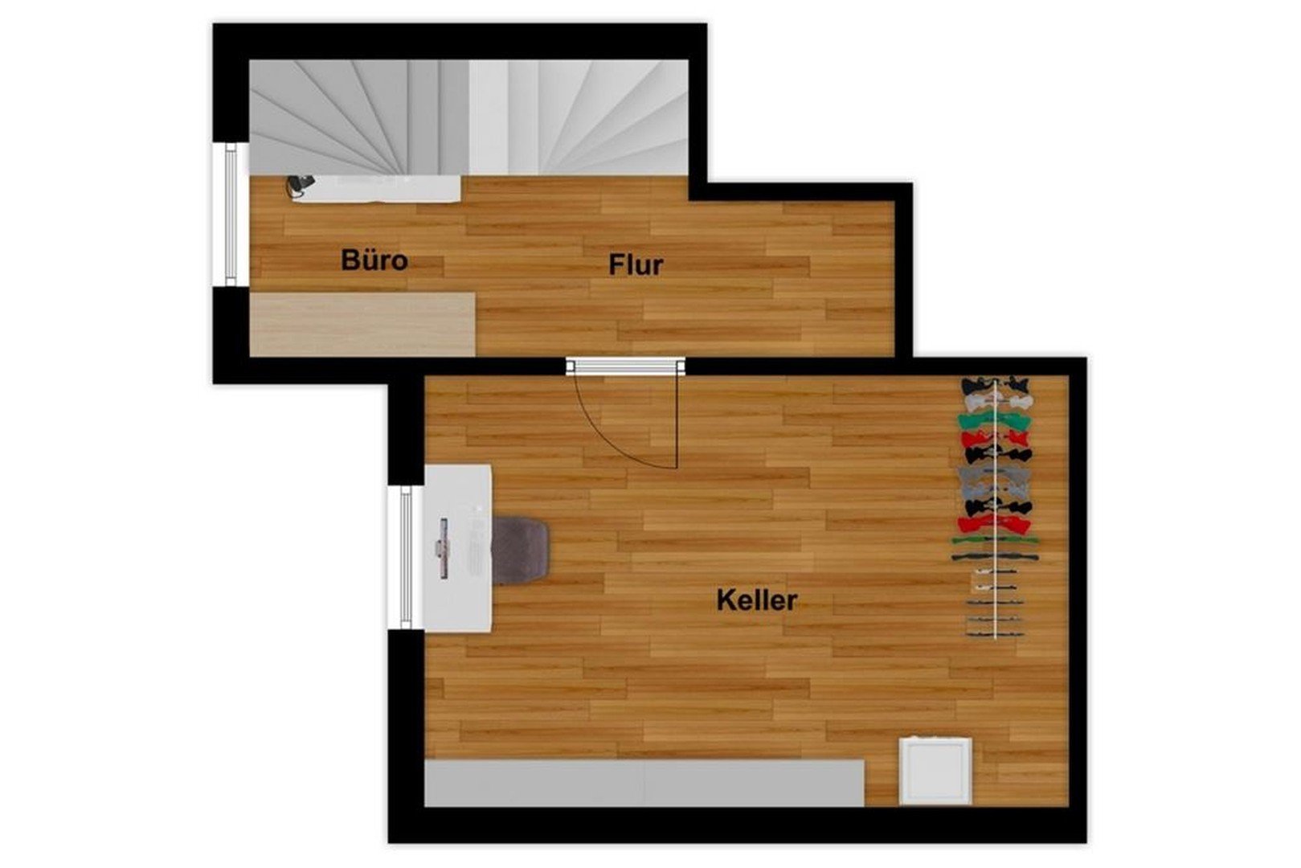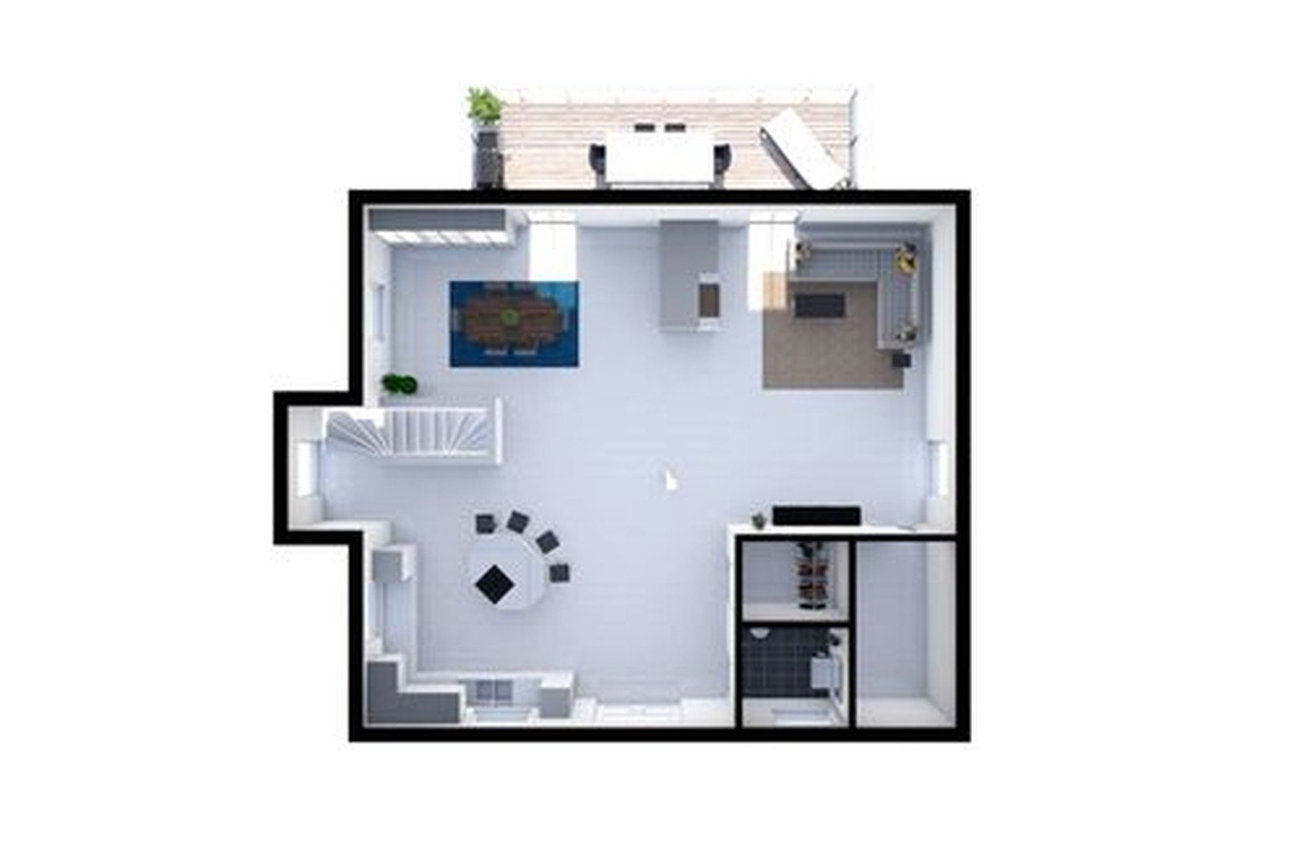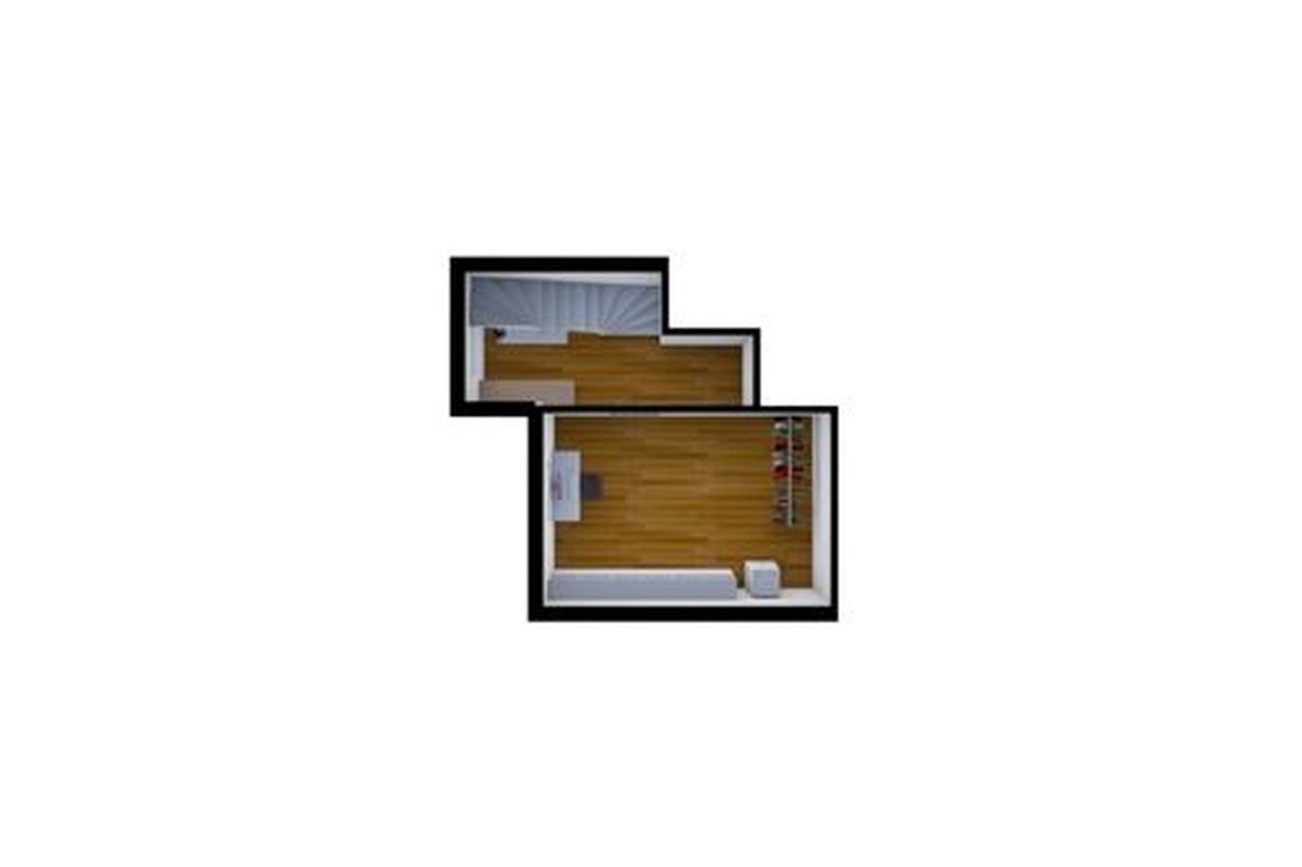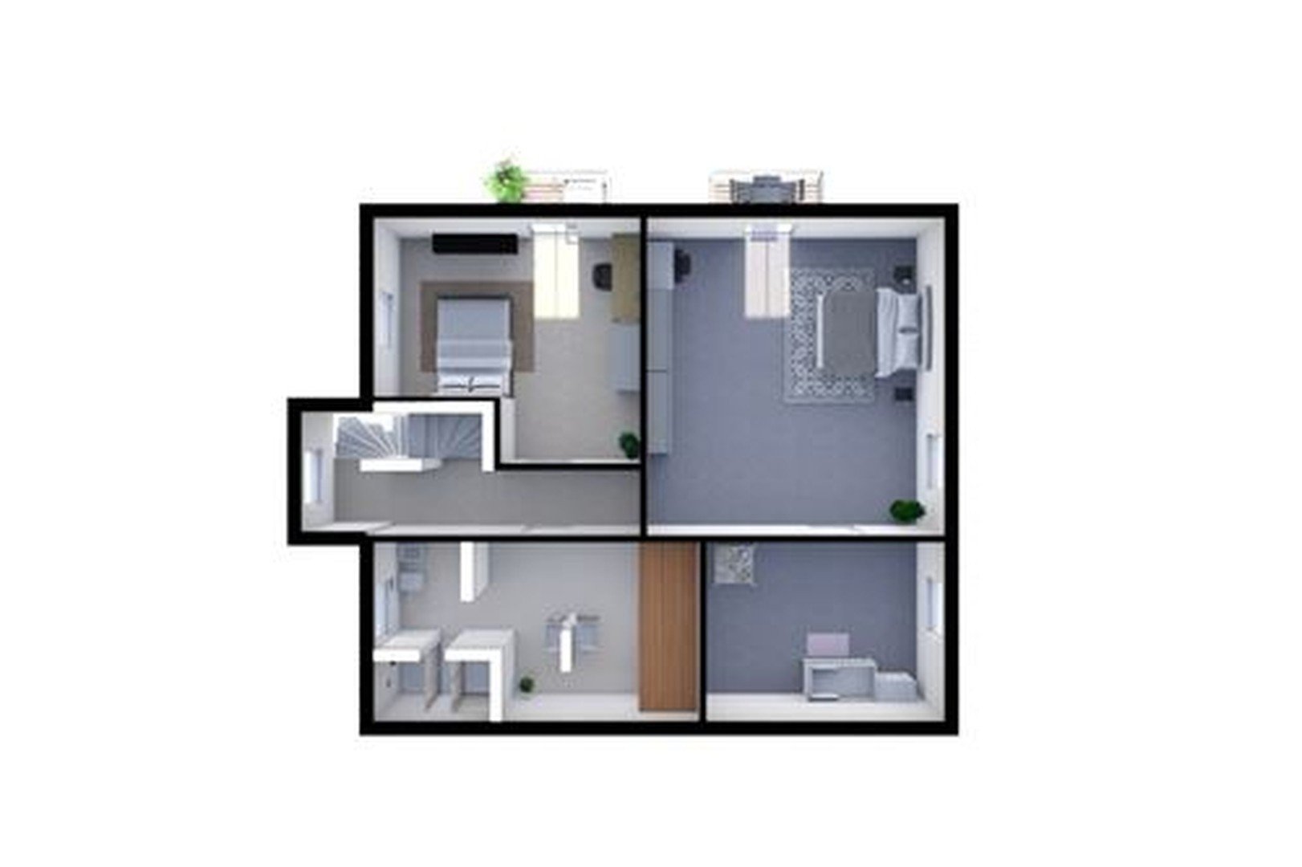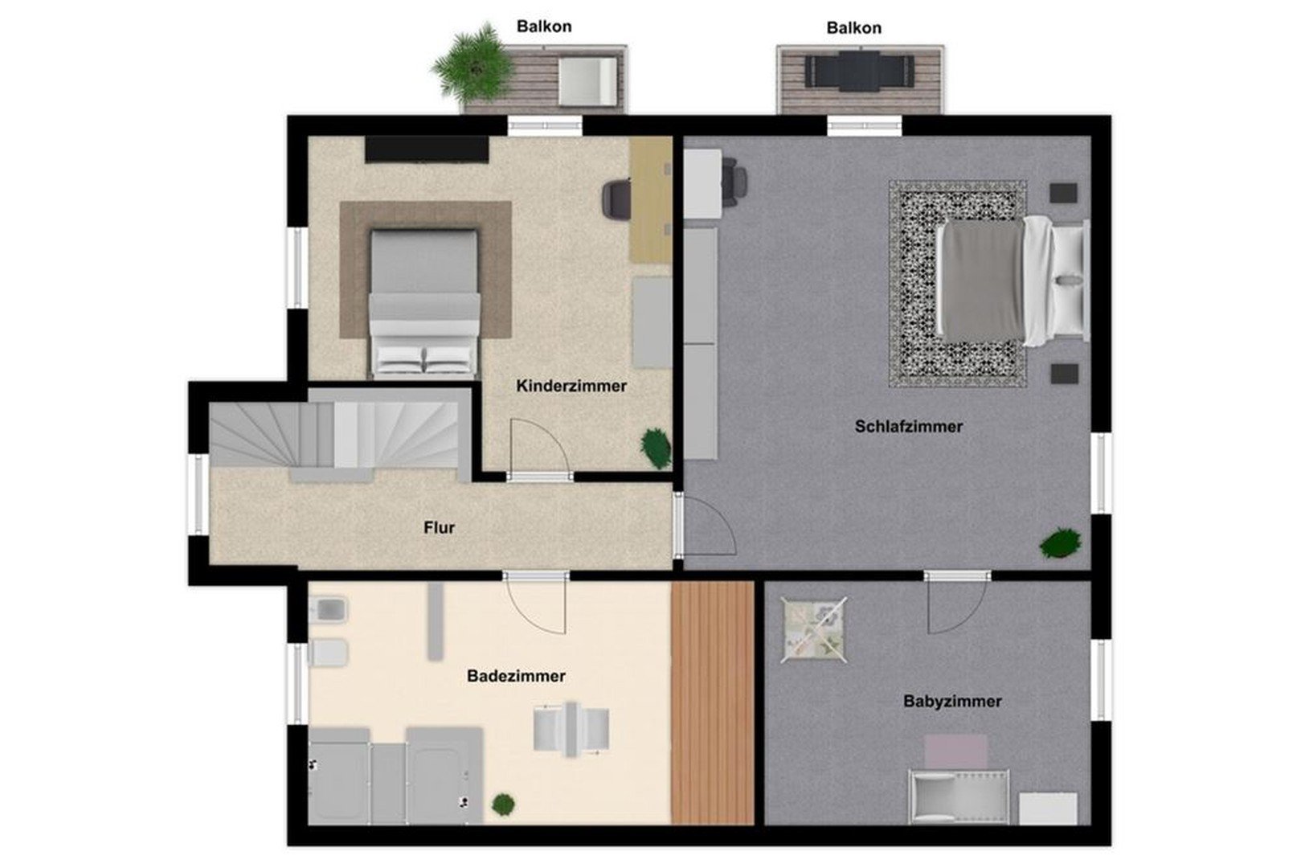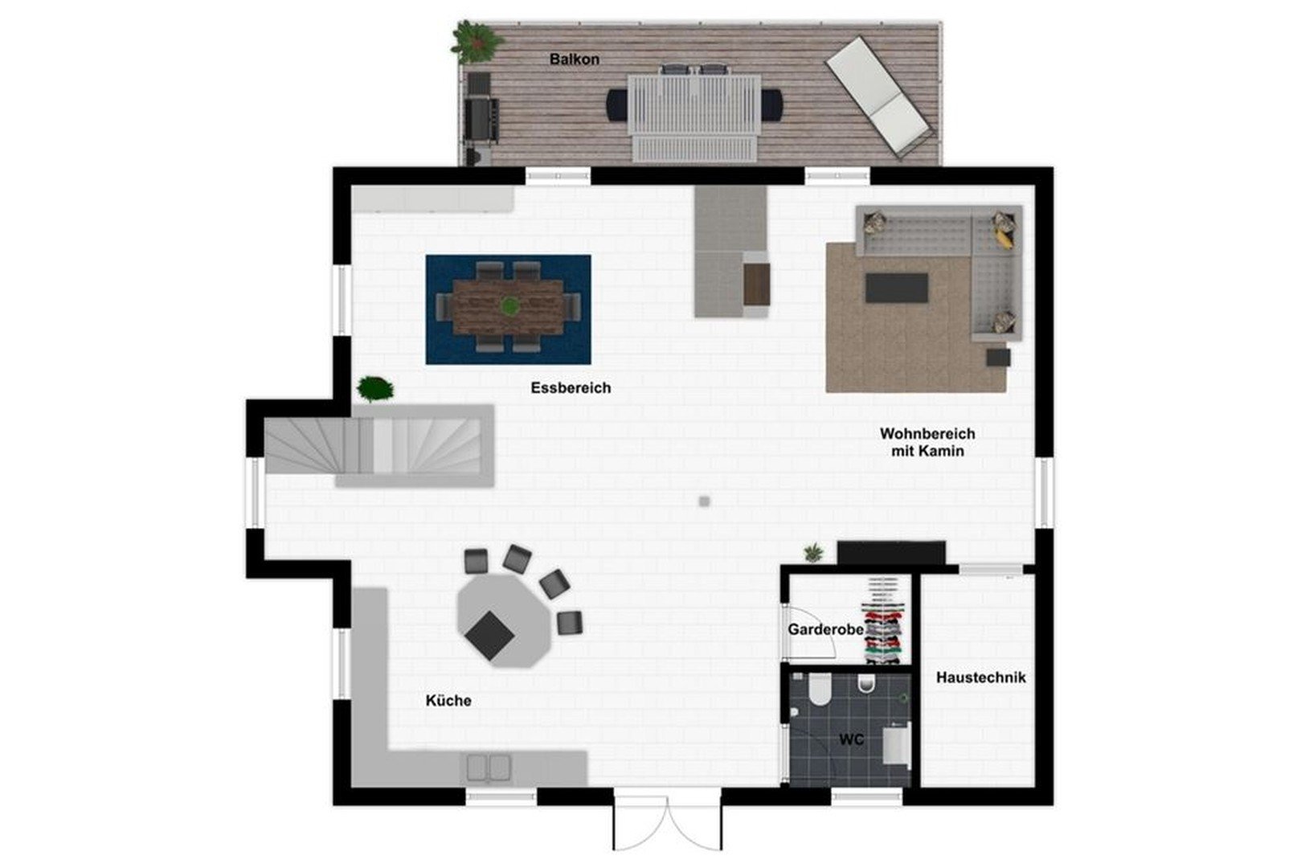- Immobilien
- Hessen
- Main-Kinzig-Kreis
- Hammersbach
- Mediterranean-style luxury detached house with separate living unit - fantastic distant views

This page was printed from:
https://www.ohne-makler.net/en/property/289280/
Mediterranean-style luxury detached house with separate living unit - fantastic distant views
Am Nussberg 18, 63546 Hammersbach (Langen-Bergheim) – HessenWith a sense of Mediterranean design, the exclusive house was completed in 2012 according to "state of the art" specifications, rock solid with regionally renowned craftsmen. The property, built in a prime hillside location on 688 sqm of land, consists of:
-the main house with an area of approx. 200 sqm, separated from
-a very well rented independent apartment with an area of approx. 70 sqm
-a two-storey classic car hobby workshop, consisting of the workshop on the ground floor and a gallery on the upper floor, with approx. 65 sqm.
Main house:
Spread over 3 floors:
First floor: the open kitchen, the living room, which is visually separated from the dining area by a spacious fireplace, the guest WC, checkroom and finally a small storage area above the technical room. 7 windows, some of which are floor-to-ceiling, and 2 additional electric skylights flood the room with plenty of light. In order to enjoy the sun for as long as possible, there is a terrace in front of the upper floor and a 21 sqm balcony behind it, from which a wonderful view is granted.
Ground floor: the spacious master bedroom with balcony, two further bedrooms, one of which has a balcony. The hammam-style bathroom is equipped with a double shower and washbasins. A customized (bio) sauna is harmoniously integrated into the large bathroom. A total of 7 windows, some of which are floor-to-ceiling, provide more than enough natural light.
KG main house: a fully equipped home office work area and a generously sized laundry room/storage room.
Apartment:
In the basement of the main house you will find the apartment of approx. 70 sqm, which is separated from the main house and is very well rented. The separate entrance (with vestibule) leads to the living/dining area with integrated kitchen. The daylight bathroom is modernly equipped with WC, bidet, shower cubicle and separate bathtub. The apartment also has a smaller bedroom and a spacious master bedroom. From there, as well as from the living-dining area, you have access to the terrace.
Classic car hobby workshop - approx. 65 sqm:
To pursue his passion, the owner had a spacious 2-storey hobby workshop built.
BASEMENT:
The approx. 6.5m x 6.5m basement has a vehicle lifting platform, 2 workstations, 5 double sockets practically distributed throughout the room, 1 high-voltage connection, 5 neon lights. With the current configuration, 2 cars and 3 MRD can be comfortably accommodated. A configuration for 3 cars and 1 to 2 MRDs is also conceivable.
FIRST FLOOR:
The approx. 22 m² garage gallery, which has its own entrance, offers plenty of space to store spare parts, literature, etc. comfortably.
Please find below the building description, the energy certificate and further information about the property.
Are you interested in this house?
|
Object Number
|
OM-289280
|
|
Object Class
|
house
|
|
Object Type
|
single-family house
|
|
Handover from
|
by arrangement
|
Purchase price & additional costs
|
purchase price
|
1.300.000 €
|
|
Purchase additional costs
|
approx. 93,611 €
|
|
Total costs
|
approx. 1,393,610 €
|
Breakdown of Costs
* Costs for notary and land register were calculated based on the fee schedule for notaries. Assumed was the notarization of the purchase at the stated purchase price and a land charge in the amount of 80% of the purchase price. Further costs may be incurred due to activities such as land charge cancellation, notary escrow account, etc. Details of notary and land registry costs
Does this property fit my budget?
Estimated monthly rate: 4,758 €
More accuracy in a few seconds:
By providing some basic information, the estimated monthly rate is calculated individually for you. For this and for all other real estate offers on ohne-makler.net
Details
|
Condition
|
as good as new
|
|
Number of floors
|
3
|
|
Usable area
|
35 m²
|
|
Bathrooms (number)
|
2
|
|
Bedrooms (number)
|
3
|
|
Number of garages
|
2
|
|
Number of parking lots
|
3
|
|
Flooring
|
laminate, carpet, tiles, other (see text)
|
|
Heating
|
central heating
|
|
Year of construction
|
2012
|
|
Equipment
|
balcony, terrace, garden, shower bath, sauna, fitted kitchen, guest toilet, fireplace
|
|
Infrastructure
|
pharmacy, grocery discount, general practitioner, kindergarten, primary school, public transport
|
Location
Combining the advantages of urban life with those of a rural, natural idyll can be a particular challenge. Especially if you can't or don't want to do without the advantages of the nearby international airport. The municipality of Hammersbach, 25 minutes by car from Frankfurt, offers precisely this quality of life. You can also reach the Brothers Grimm town of Hanau, known for its charming market square and Philippsruhe Palace Park, in just 15 minutes by car.
Away from the noise of the highway and airplanes, you can enjoy wide fields and meadows and nearby forests in fresh, clean air. Supermarkets, drugstores, 2 kindergartens, schools, playgrounds, a pharmacy and doctors are all within walking distance.
The excellent residential location on a slope offers a wonderful distant view as far as the hills of the Taunus. The low-traffic cul-de-sac near the edge of the field contributes to the high quality of living.
Location Check
Energy
|
Final energy consumption
|
35.00 kWh/(m²a)
|
|
Energy efficiency class
|
A
|
|
Energy certificate type
|
consumption certificate
|
|
Main energy source
|
air/water heat
|
Miscellaneous
1.3 million € VHB
Broker inquiries not welcome!
Send a message directly to the seller
Questions about this house? Show interest or arrange a viewing appointment?
Click here to send a message to the provider:
Offer from: Elina Tavana
Diese Seite wurde ausgedruckt von:
https://www.ohne-makler.net/en/property/289280/
