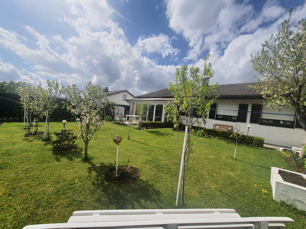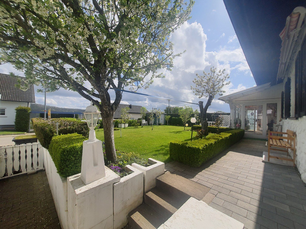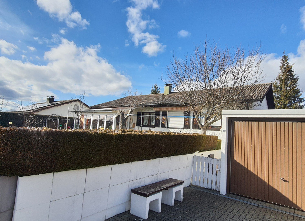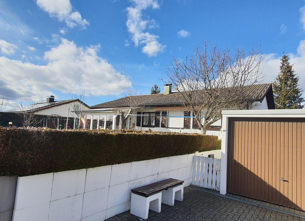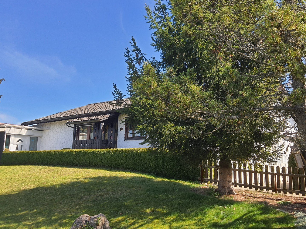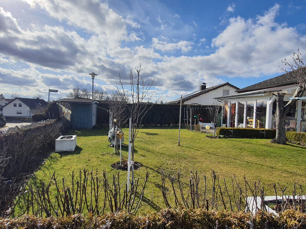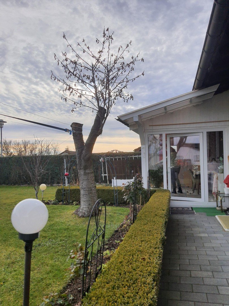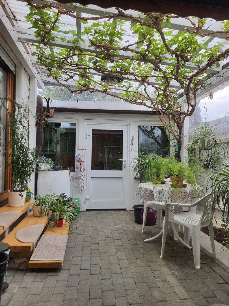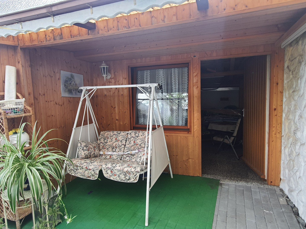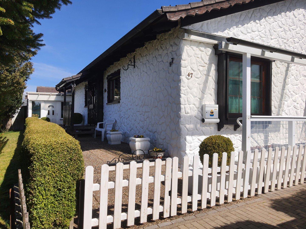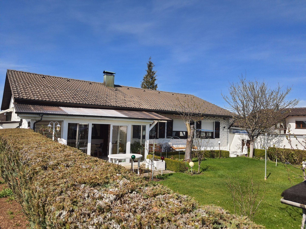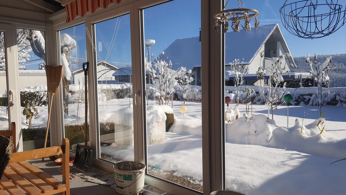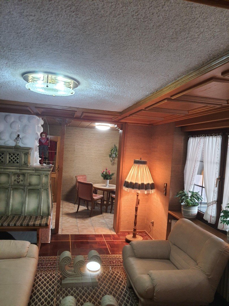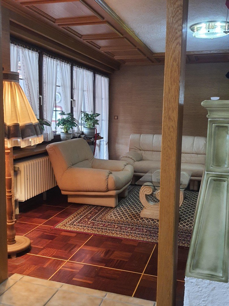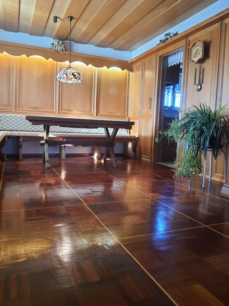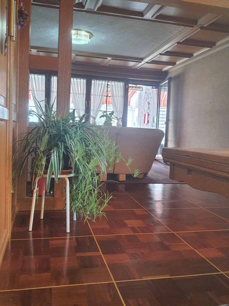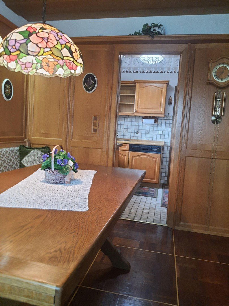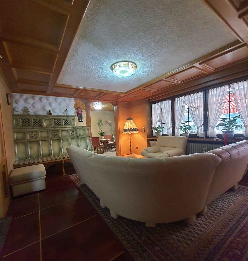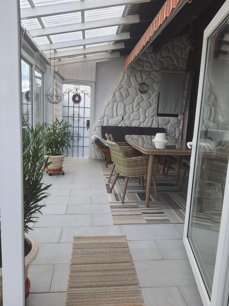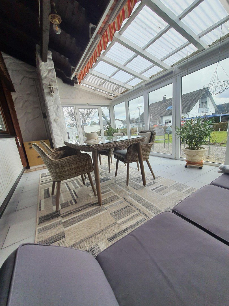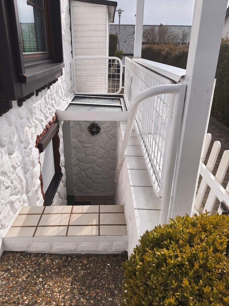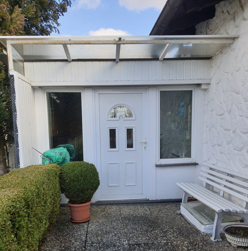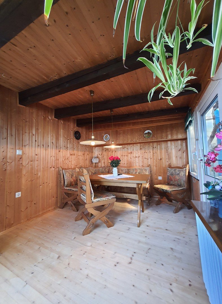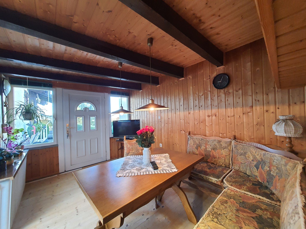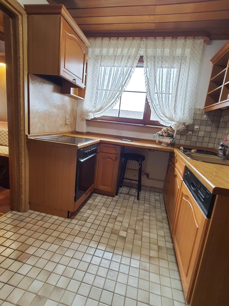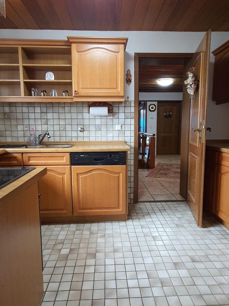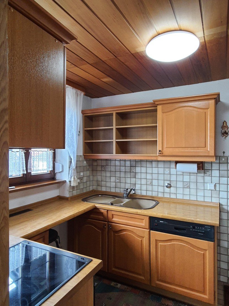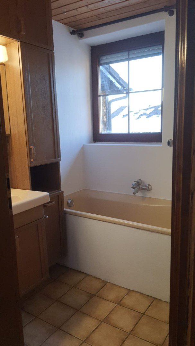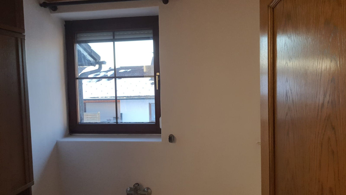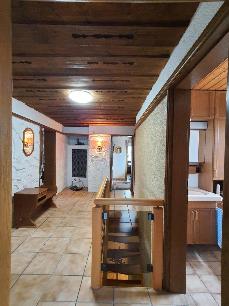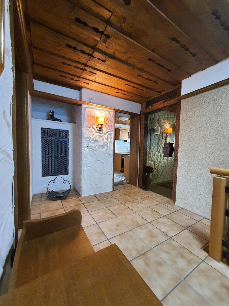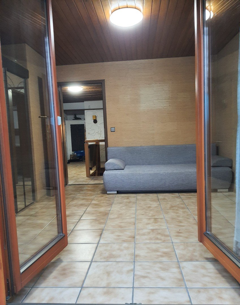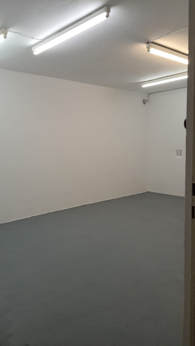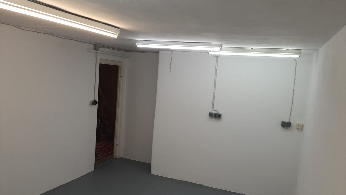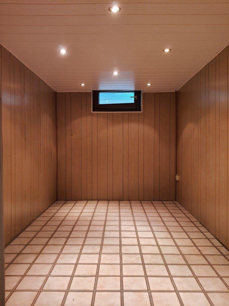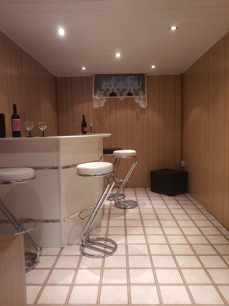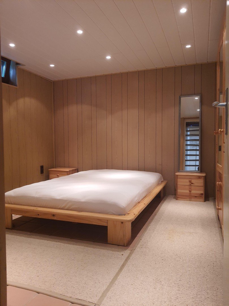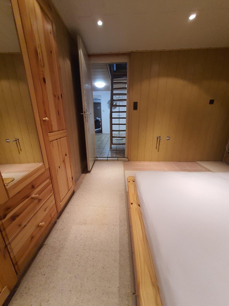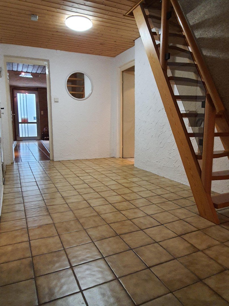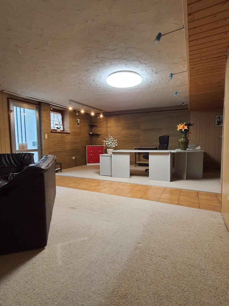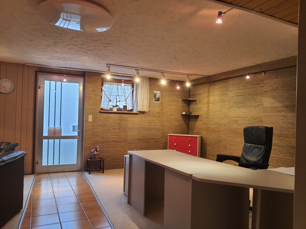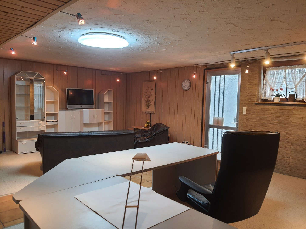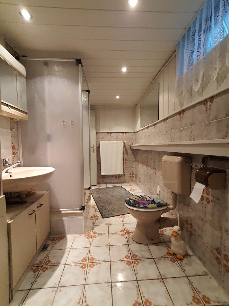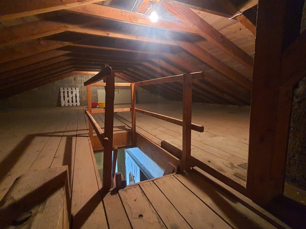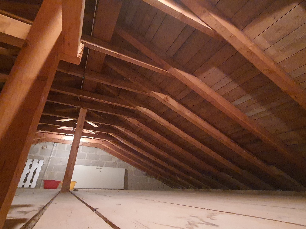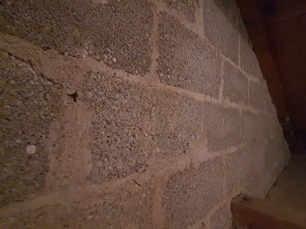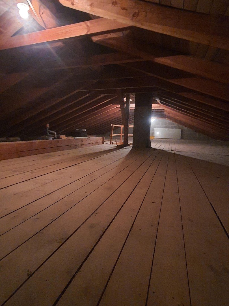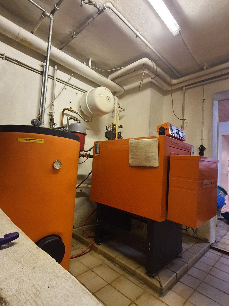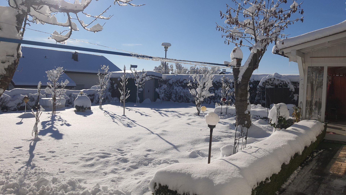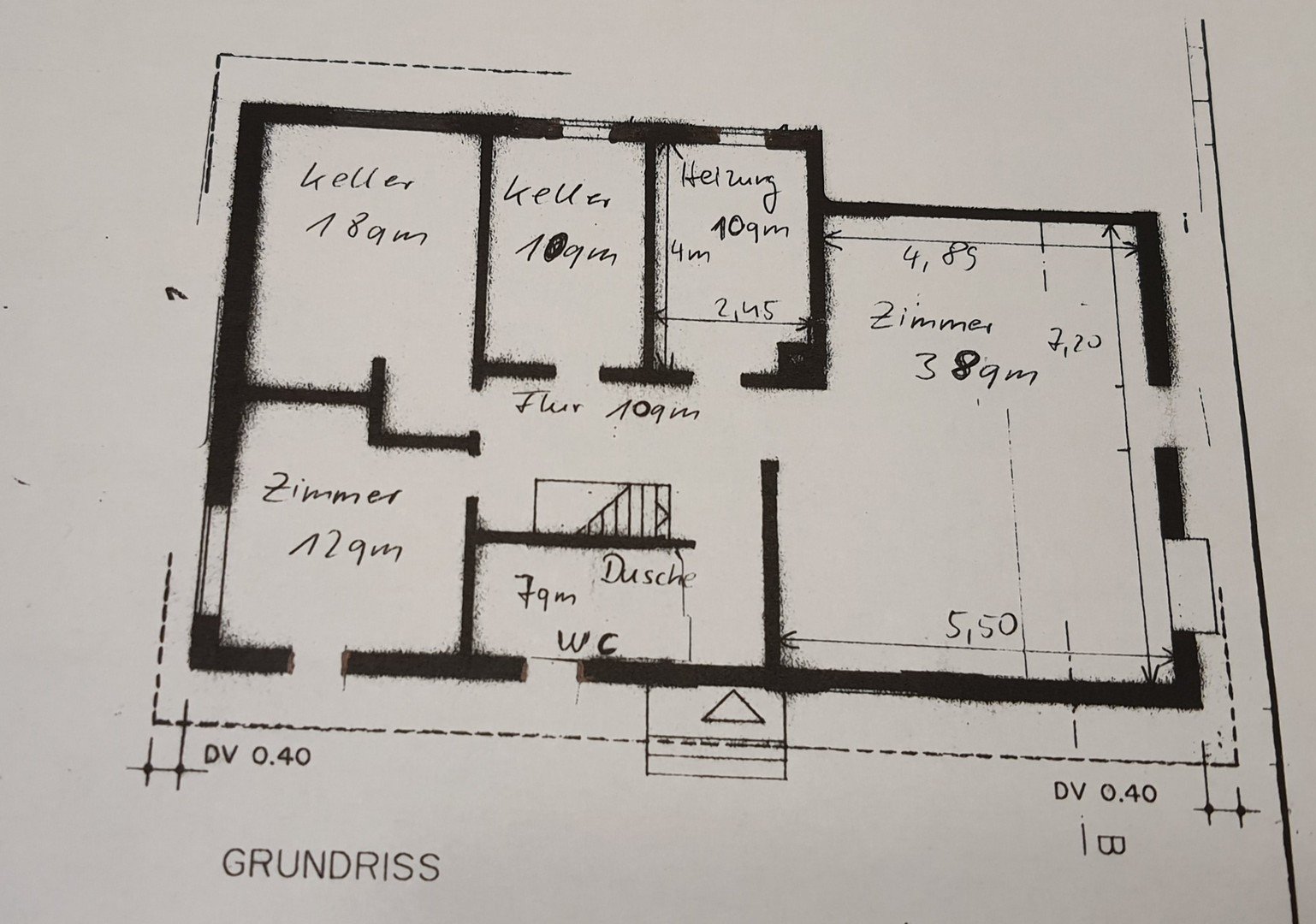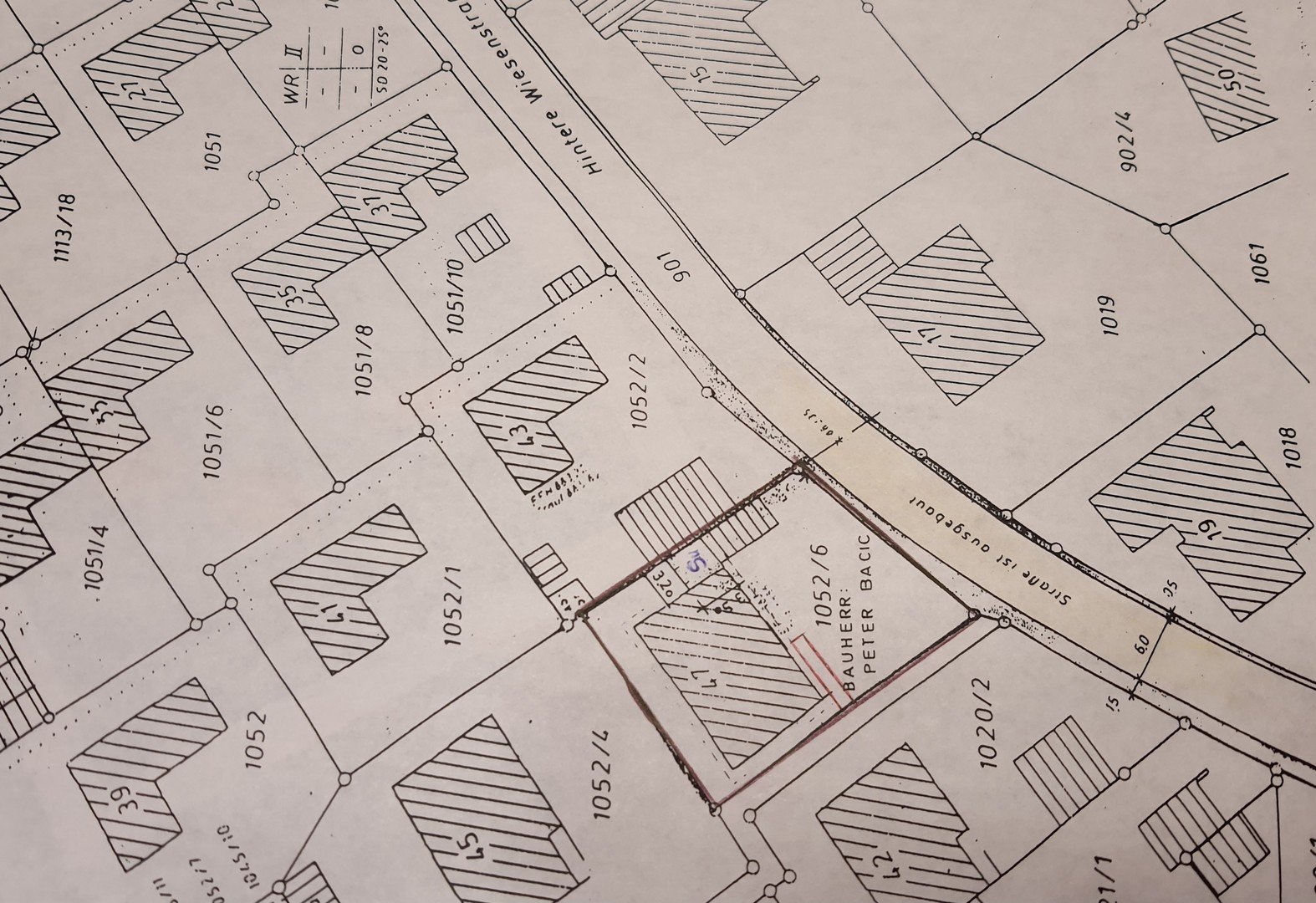- Immobilien
- Baden-Württemberg
- Kreis Tuttlingen
- Gosheim
- Detached house with garden, conservatory, summer garden, garage, space and possibilities

This page was printed from:
https://www.ohne-makler.net/en/property/289065/
Detached house with garden, conservatory, summer garden, garage, space and possibilities
Hirschleweg 47, 78559 Gosheim – Baden-WürttembergGood opportunity, this detached family home is in a very good residential area and well-maintained condition. The detached house was built in 1962 in solid construction, completely renovated around 1985 and has been lived in to this day without any repair backlog and has always been well maintained. Over time, a garage, conservatory and summer garden were added.
With the room layout and its total of 6 rooms (7 easily possible) and the approx. 180 sqm of living space (ground floor 120 sqm, basement approx. 60 sqm), it has a total of approx. 220 sqm of living/usable space.
On the first floor and basement, this home offers enough space and countless possibilities to use it optimally for family, hobby, visitors. On the ground floor there are three further rooms in addition to the approx. 40 sqm living/dining area with tiled stove. From the living room there is access to the garden or the garage through the beautiful 17 m² summer garden. Another room on the ground floor leads directly to the covered outdoor area behind the house. There is an approx. 10sqm large, heated hobby / winter garden / party room with TV connection. This room can also be accessed directly through a separate door from the outside.
In the basement, which has direct access, there are further rooms. There is enough space here for hobbies or for working (home office) and retreats. A granny apartment would be conceivable in the basement - possible approx. 50 sqm. Radiators, electricity connections are available in the living areas and there are even water connections. The basement can be accessed through the hallway or directly through a door from the outside.
In the basement with separate access there are two rooms, a large living/hobby room (home office) and another heated room. There is also a boiler room with oil storage and two cellar rooms. The laundry room in the basement is also equipped with a shower and WC.
Heating is provided by oil central heating and additional heating by the tiled stove perfectly installed in the house on the first floor.
The garden is almost perfectly level and the garden tools can be stored directly in a garden shed. The sunny terrace in front of the summer garden can be accessed directly from the living room and faces south-east - ideal for enjoying the view of the Klippeneck and the hours of sunshine during the day.
The separate garage opens electrically and there is another parking space in front of it, which can be parked on the little-used road right next to the house. The door from the garage leads directly into the house through the summer garden. Access to the house is possible via five different access routes.
Are you interested in this house?
|
Object Number
|
OM-289065
|
|
Object Class
|
house
|
|
Object Type
|
single-family house
|
|
Is occupied
|
Vacant
|
|
Handover from
|
immediately
|
Purchase price & additional costs
|
purchase price
|
399.000 €
|
|
Purchase additional costs
|
approx. 25,321 €
|
|
Total costs
|
approx. 424,320 €
|
Breakdown of Costs
* Costs for notary and land register were calculated based on the fee schedule for notaries. Assumed was the notarization of the purchase at the stated purchase price and a land charge in the amount of 80% of the purchase price. Further costs may be incurred due to activities such as land charge cancellation, notary escrow account, etc. Details of notary and land registry costs
Does this property fit my budget?
Estimated monthly rate: 1,450 €
More accuracy in a few seconds:
By providing some basic information, the estimated monthly rate is calculated individually for you. For this and for all other real estate offers on ohne-makler.net
Details
|
Condition
|
well-kept
|
|
Number of floors
|
2
|
|
Usable area
|
235 m²
|
|
Bathrooms (number)
|
2
|
|
Bedrooms (number)
|
4
|
|
Number of garages
|
1
|
|
Number of parking lots
|
1
|
|
Flooring
|
parquet, carpet, tiles
|
|
Heating
|
central heating
|
|
Year of construction
|
1962
|
|
Equipment
|
terrace, winter garden, garden, basement, full bath, shower bath, fitted kitchen
|
|
Infrastructure
|
pharmacy, grocery discount, general practitioner, kindergarten, primary school, secondary school, middle school, high school, comprehensive school, public transport
|
Information on equipment
see pictures, pictures say more than many words...
Location
The house is located in Gosheim in the popular 'Ackermann Siedlung'. Kindergarten, Jura School, the Jurabad, community hall are only a few meters away.
Doctors, dentists, pharmacy, butcher, bakery, supermarkets - Neukauf - Netto can be found in Gosheim. In addition to the local kindergartens and primary and secondary schools, there are secondary schools up to grammar school.
Gosheim is economically strong and very well equipped for the future with its many companies and well over 2500 jobs.
There are sports, music, singing, skiing and many other clubs on site as well as the Jura swimming pool with sauna, which is only 300 meters away on foot. If it snows, winter sports enthusiasts will get their money's worth on the cross-country ski trails and ski lift.
Location Check
Energy
|
Energy certificate type
|
demand certificate
|
|
Main energy source
|
oil
|
|
Final energy demand
|
311.70 kWh/(m²a)
|
Miscellaneous
This house is offered without estate agent, therefore the estate agent's commission is waived. Appointments for viewings by arrangement, planned are Wednesday and Saturday. Price : 399 000,-
Broker inquiries not welcome!
Send a message directly to the seller
Questions about this house? Show interest or arrange a viewing appointment?
Click here to send a message to the provider:
Offer from: Robert Bacic
Diese Seite wurde ausgedruckt von:
https://www.ohne-makler.net/en/property/289065/
