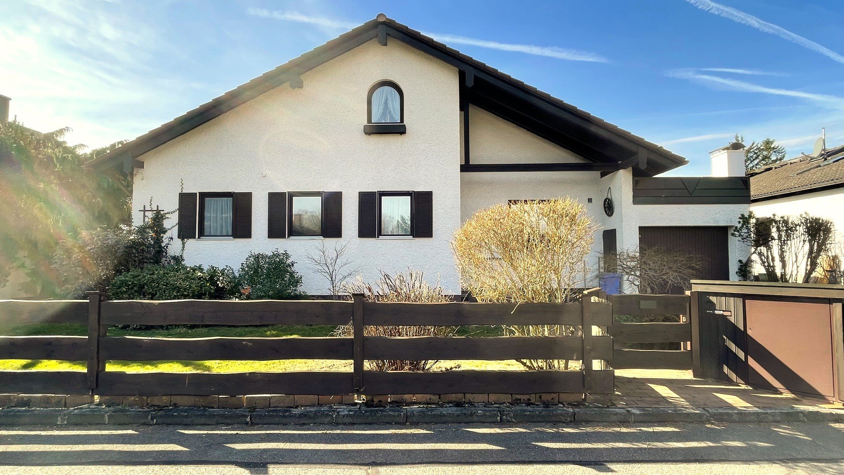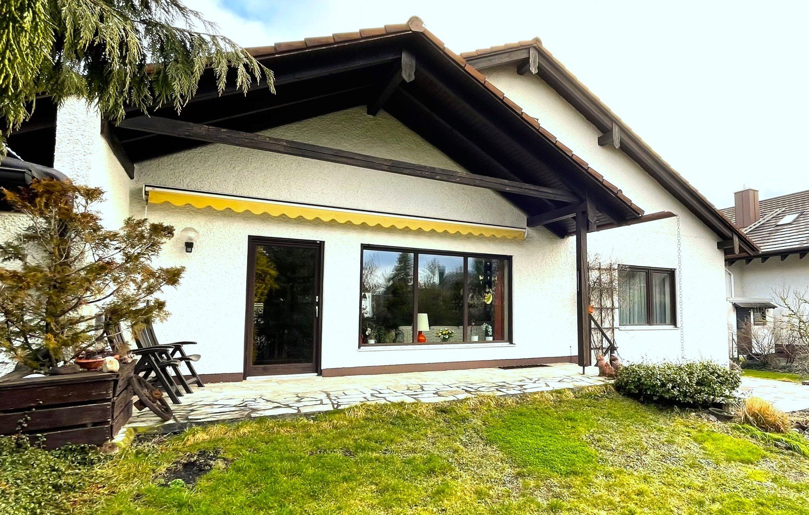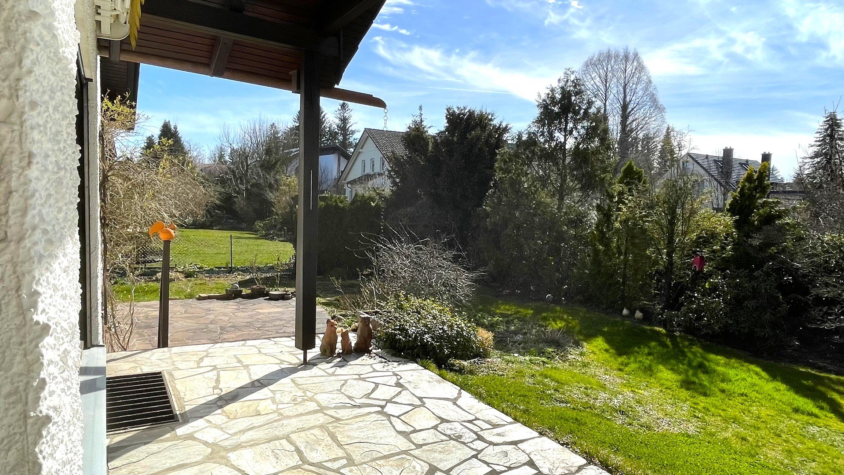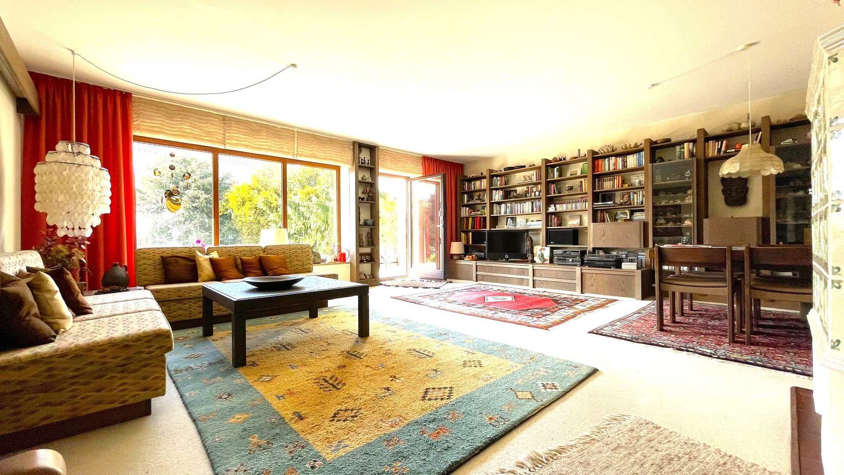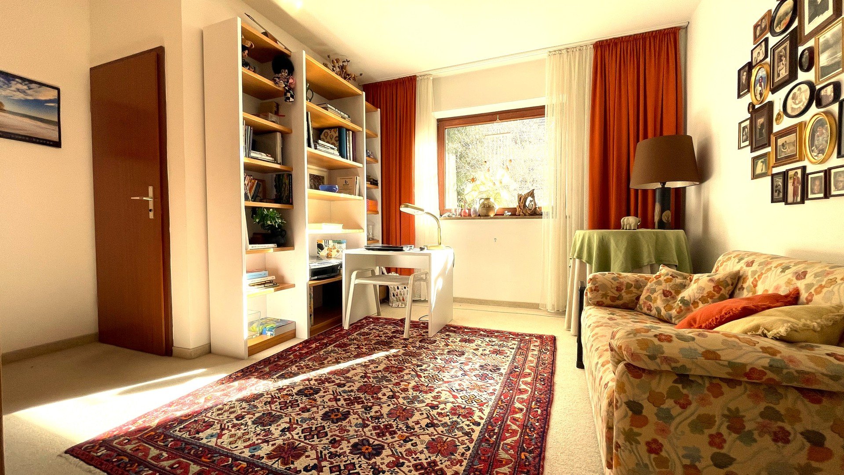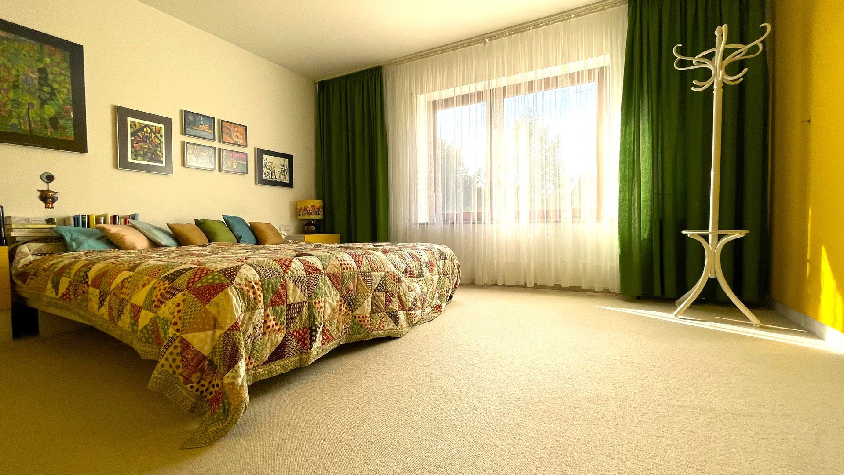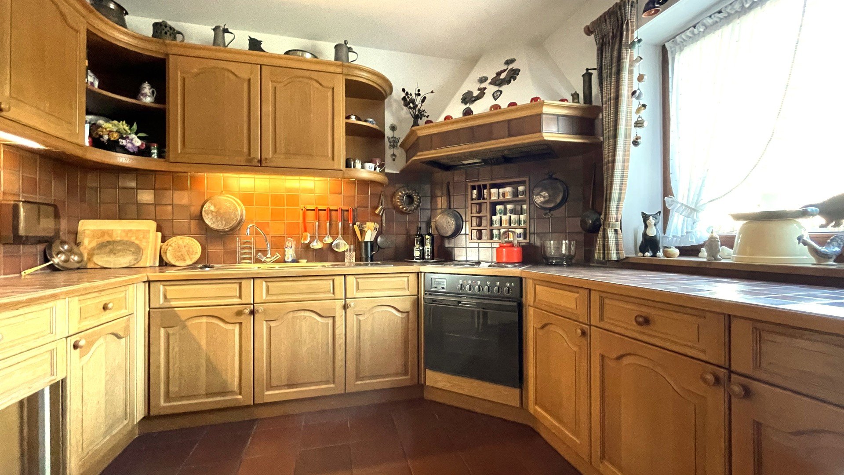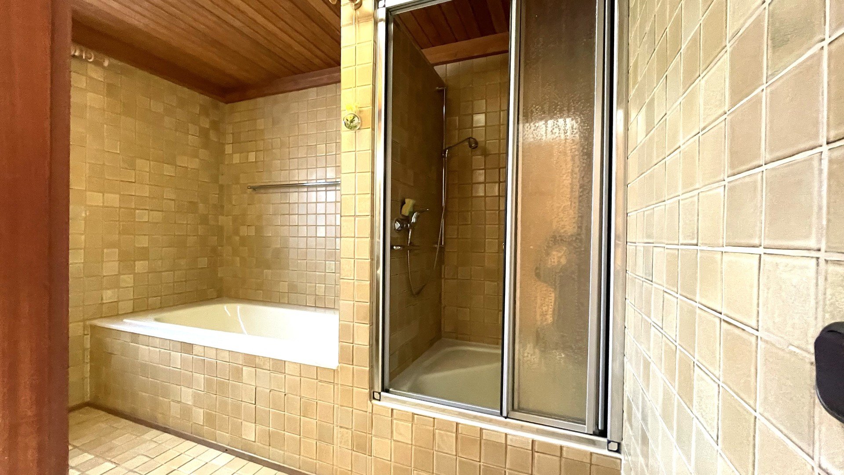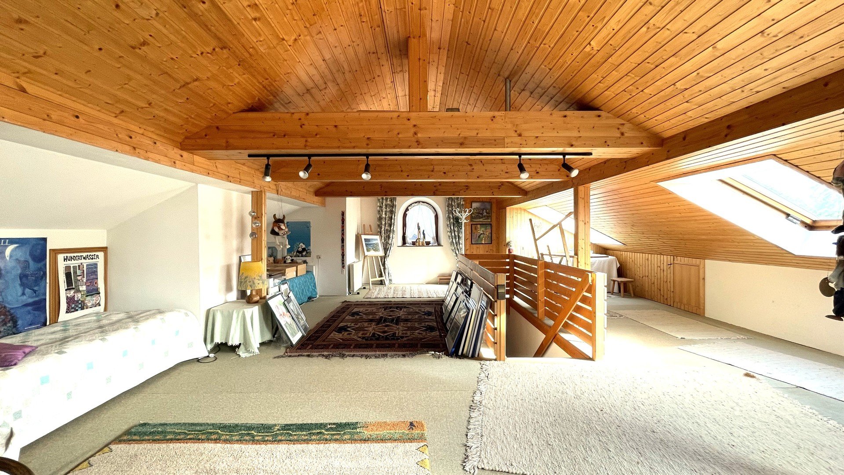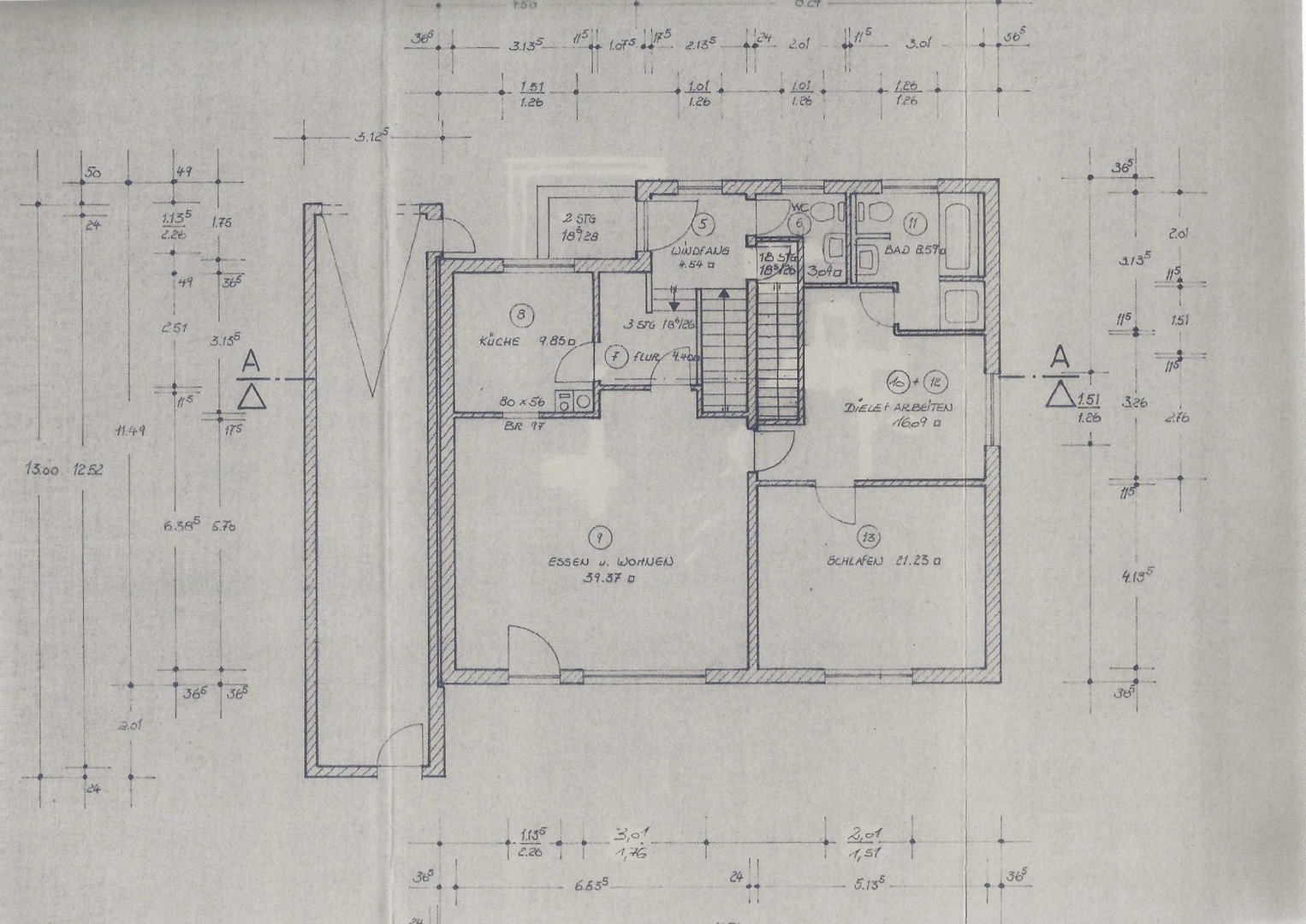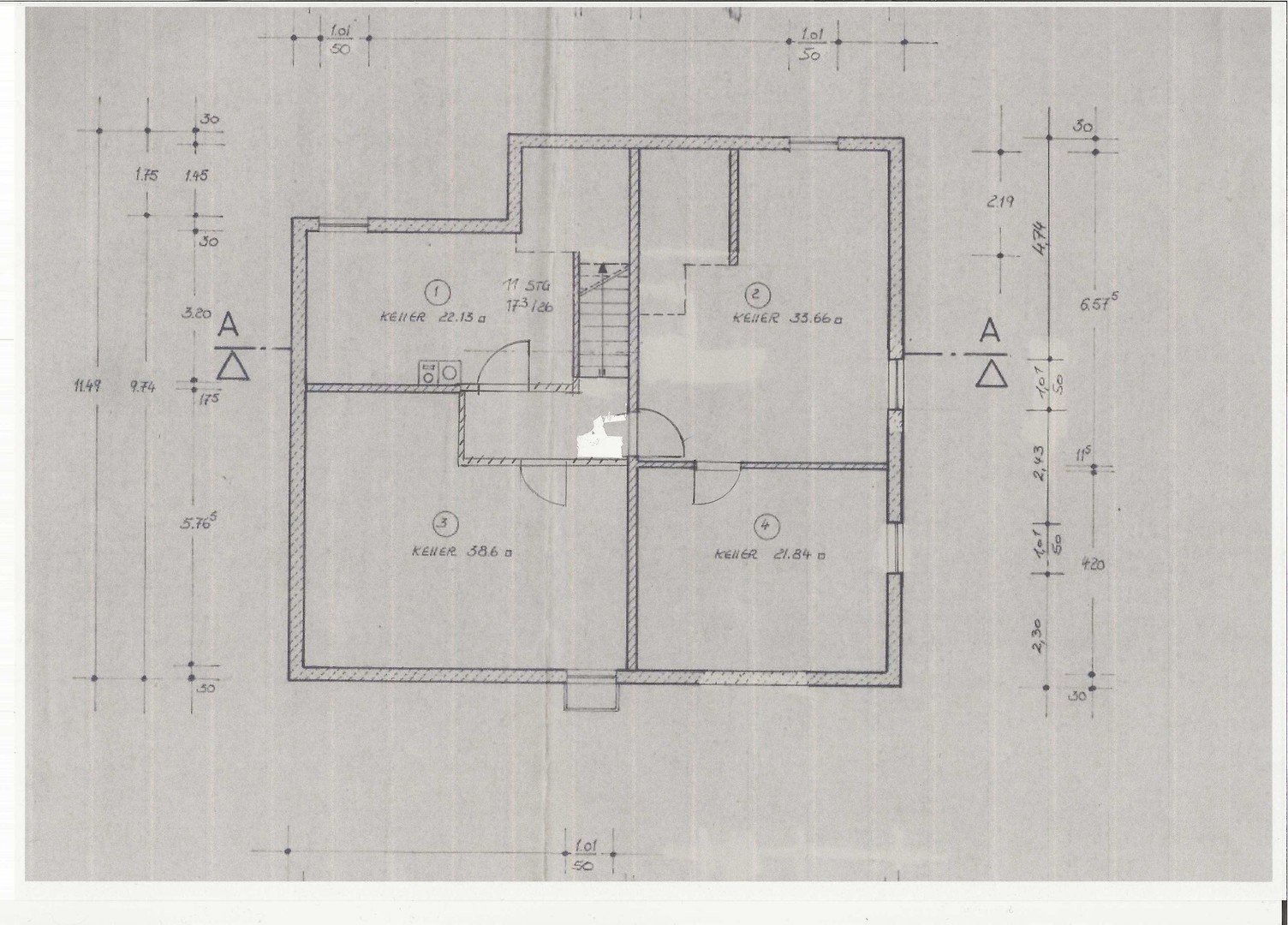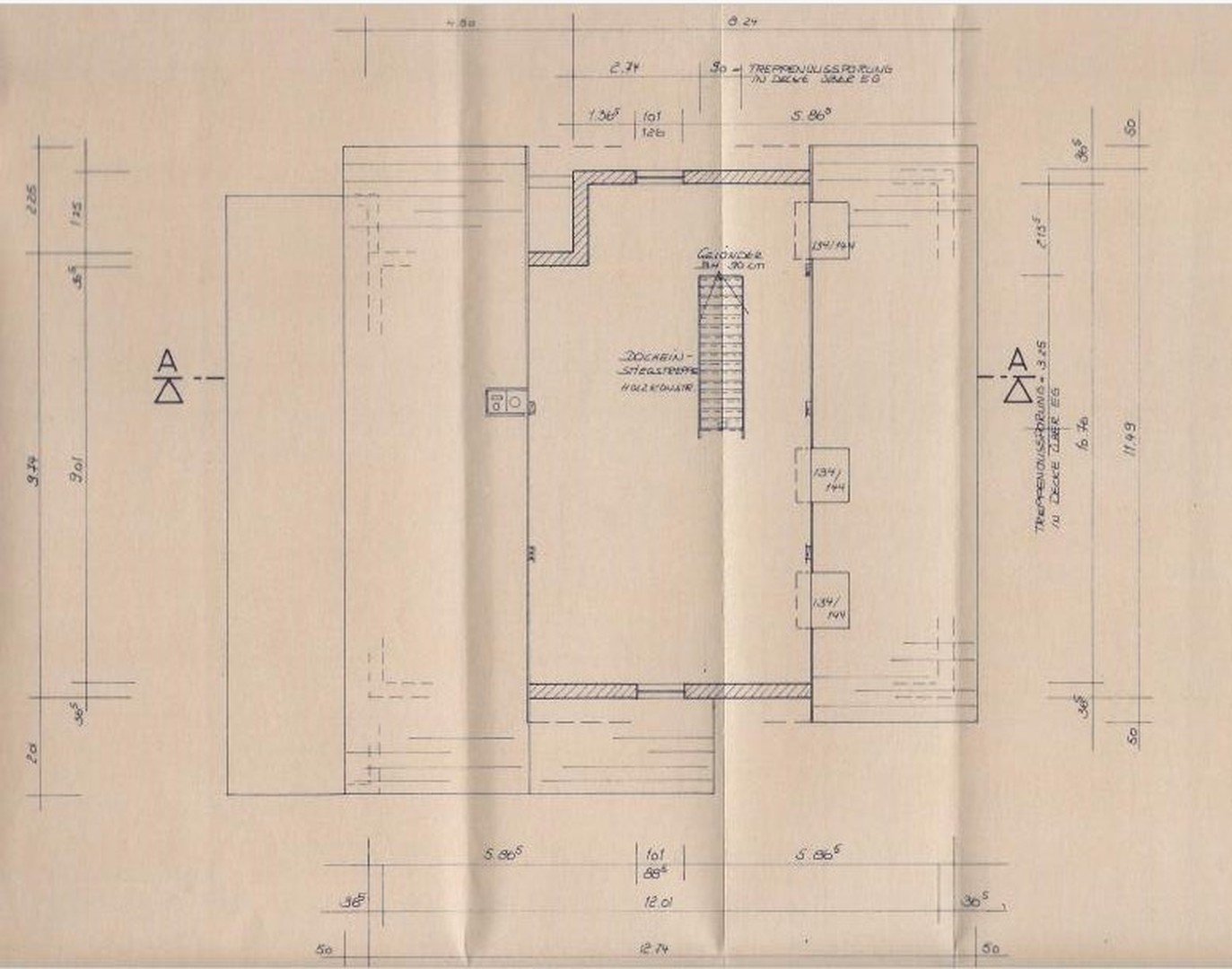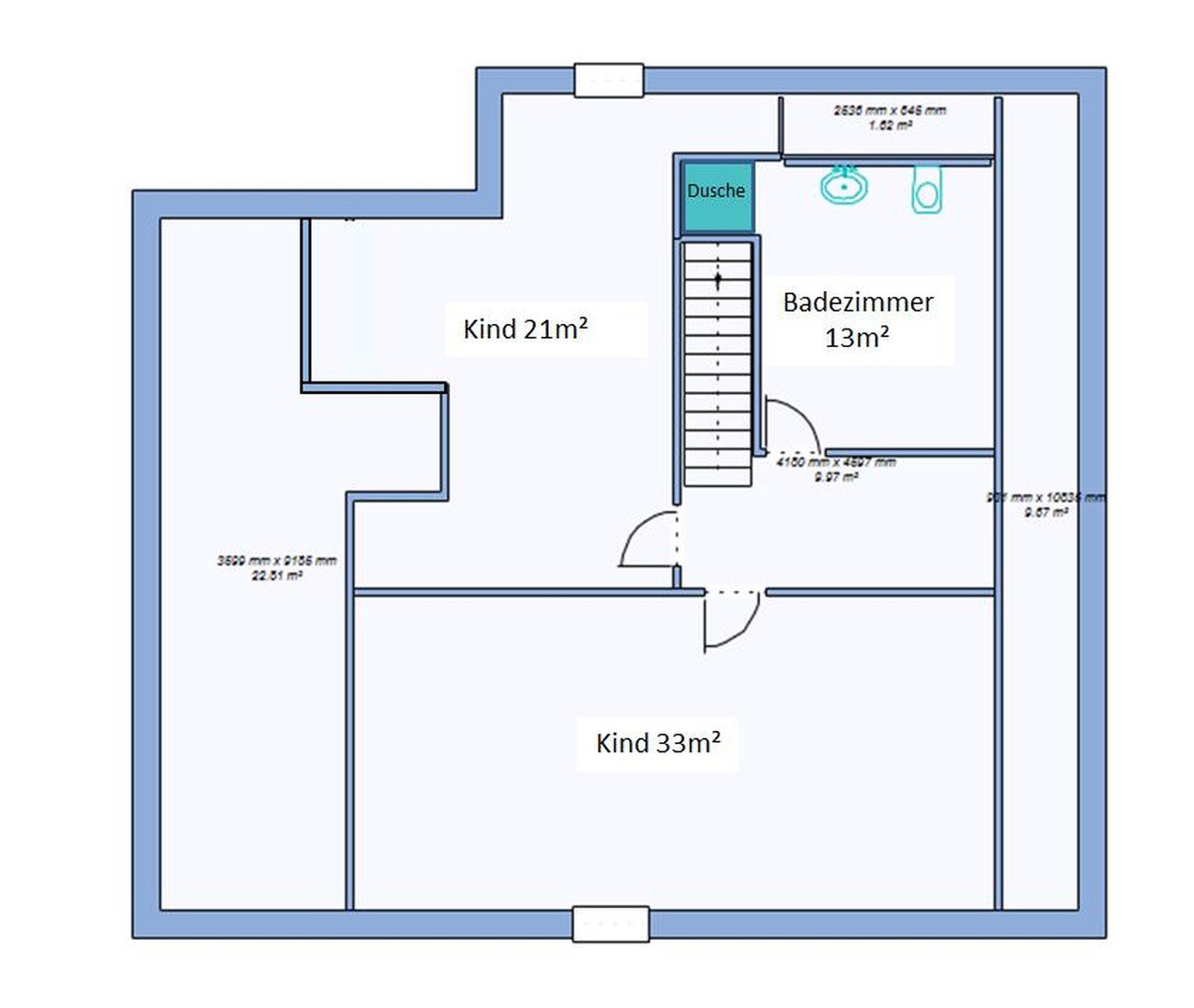- Immobilien
- Bayern
- Kreis Fürstenfeldbruck
- Gröbenzell
- New address - new happiness! - Detached EFH on a large, sunny plot in Gröbenzell

This page was printed from:
https://www.ohne-makler.net/en/property/288298/
New address - new happiness! - Detached EFH on a large, sunny plot in Gröbenzell
82194 Gröbenzell – BayernAn attractive property that is rarely found on the market: very well-maintained, detached single-family home with an individual floor plan in classic brick construction and a basement in concrete construction. The house was built in 1981 with energy efficiency standards that were far above those of the time and still meet today's requirements. These include triple-glazed windows, an insulated roof and central, electric night storage heating with underfloor heating on the ground floor. It is advisable to replace the night storage heating with a modern heat pump.
The house impresses with a spacious living/dining area of approx. 40 sqm and a tiled stove. There is also a bright, spacious bedroom with fitted wardrobes, a study, a large bathroom with shower and bathtub and a kitchen on the ground floor. A separate guest WC is located in the entrance area. There is also a staircase to the second floor, separated by a door. This currently consists of a single, large room. It can be divided into two single rooms and possibly an additional bathroom with little effort using drywall construction. The necessary connections are already in place. The house would then have three bedrooms and would be particularly attractive for families with up to two children.
The basement is divided into a large laundry/boiler room, two hobby rooms with insulated exterior walls, one of which is used as a guest bedroom, and a storage room.
A double garage (one behind the other) and a parking space in front of the garage offer plenty of storage space.
Are you interested in this house?
|
Object Number
|
OM-288298
|
|
Object Class
|
house
|
|
Object Type
|
single-family house
|
|
Is occupied
|
Vacant
|
|
Handover from
|
immediately
|
Purchase price & additional costs
|
purchase price
|
1.145.000 €
|
|
Purchase additional costs
|
approx. 53,713 €
|
|
Total costs
|
approx. 1,198,712 €
|
Breakdown of Costs
* Costs for notary and land register were calculated based on the fee schedule for notaries. Assumed was the notarization of the purchase at the stated purchase price and a land charge in the amount of 80% of the purchase price. Further costs may be incurred due to activities such as land charge cancellation, notary escrow account, etc. Details of notary and land registry costs
Does this property fit my budget?
Estimated monthly rate: 4,137 €
More accuracy in a few seconds:
By providing some basic information, the estimated monthly rate is calculated individually for you. For this and for all other real estate offers on ohne-makler.net
Details
|
Condition
|
well-kept
|
|
Number of floors
|
3
|
|
Usable area
|
116 m²
|
|
Bathrooms (number)
|
2
|
|
Bedrooms (number)
|
2
|
|
Number of garages
|
2
|
|
Number of parking lots
|
1
|
|
Flooring
|
carpet, tiles
|
|
Heating
|
central heating
|
|
Year of construction
|
1981
|
|
Equipment
|
terrace, garden, basement, full bath, fitted kitchen, guest toilet, fireplace
|
|
Infrastructure
|
pharmacy, grocery discount, general practitioner, kindergarten, primary school, secondary school, high school, public transport
|
Information on equipment
The house has been regularly renovated and is in exceptionally good condition.
-It is advisable to replace the heating with a modern heat pump, which can reduce energy consumption by approx. 75% - 80%. A corresponding offer for a Vaillant heat pump (aroTherm plus VWL 125) including installation of underfloor heating on the second floor has been submitted by Rockenberger from Munich. Costs minus the already approved federal subsidy: € 23,000
-There is a tiled stove with fireplace insert in the living room. The heating insert was recently replaced and complies with the latest emission requirements.
- The windows on the ground floor and the side windows on the upper floor are triple-glazed.
- The exterior walls on the upper floor are insulated. The roof is also very well insulated.
- In the basement, the exterior walls of the two hobby rooms are insulated.
Location
Due to its location with good S-Bahn and highway connections, as well as its excellent infrastructure, the garden city of Gröbenzell is a very desirable community with approx. 20,000 inhabitants.
The plot is located in a purely residential area with loose development in the north of Gröbenzell. It is very sunny due to its SW orientation. The street is purely a residential street.
Kindergartens, elementary school (900m) and the grammar school (1.8 km) are within easy cycling distance. Also the Walldorf kindergarten and the Walldorf school. A comprehensive school and a secondary school are located in Puchheim, close to the Gröbenzell border.
Mobility is ensured thanks to the nearby bus line 832. In addition to the S-Bahn connection (1.5 km - 5 minutes by bike), the nearby highway connection is also attractive for commuters.
Gröbenzell also offers many opportunities for leisure activities. The extensive leisure center on Wildmoosstaße with its various sports facilities is only 1.7 km away. In addition, the very popular Olchinger See (2.8 km) invites you to swim in summer.
Location Check
Energy
|
Energy efficiency class
|
D
|
|
Energy certificate type
|
demand certificate
|
|
Main energy source
|
electricity
|
|
Final energy demand
|
121.30 kWh/(m²a)
|
Miscellaneous
Topic portals
Send a message directly to the seller
Questions about this house? Show interest or arrange a viewing appointment?
Click here to send a message to the provider:
Offer from: Brüner, Thomas
Diese Seite wurde ausgedruckt von:
https://www.ohne-makler.net/en/property/288298/
