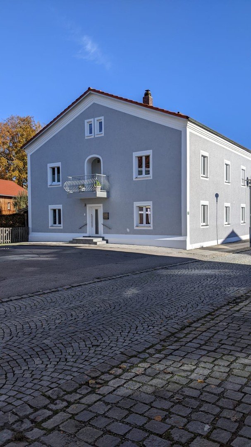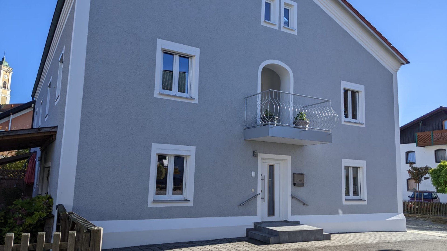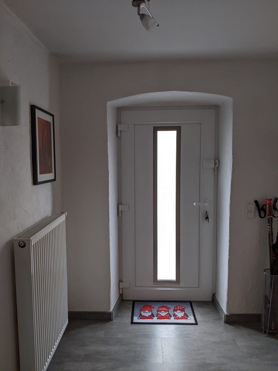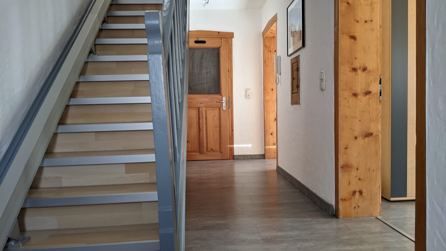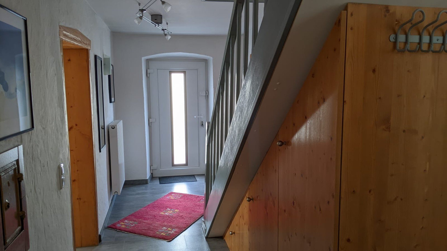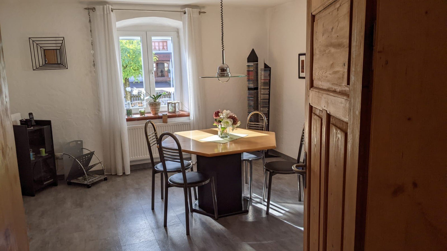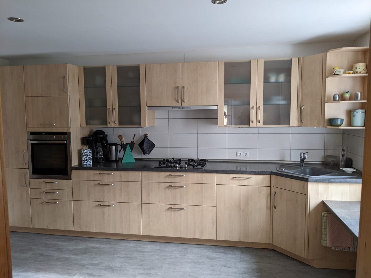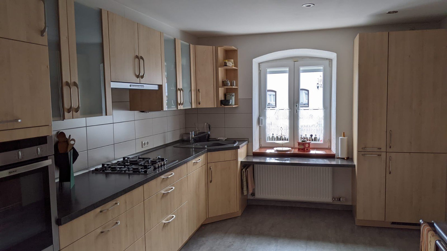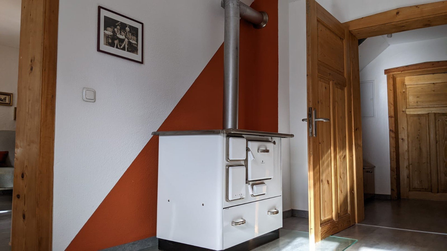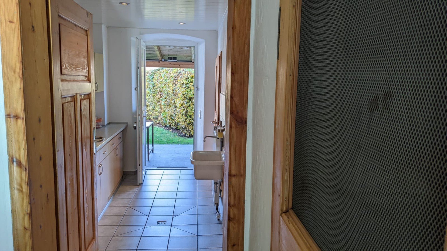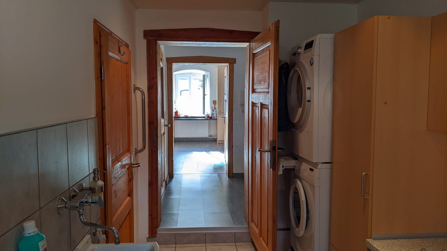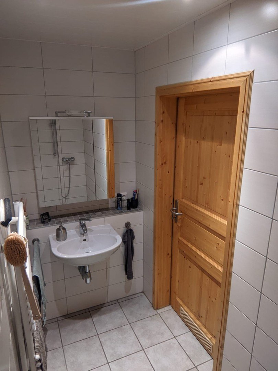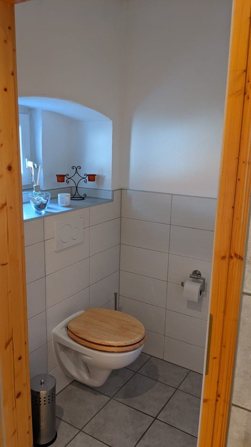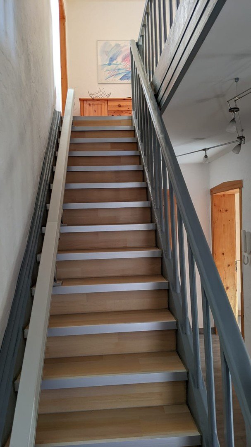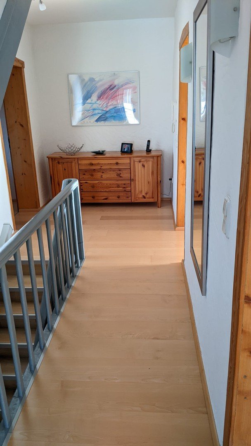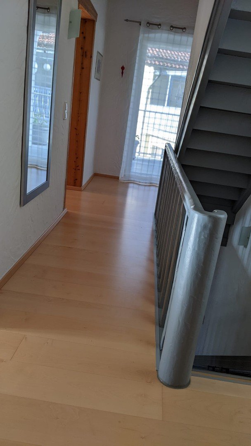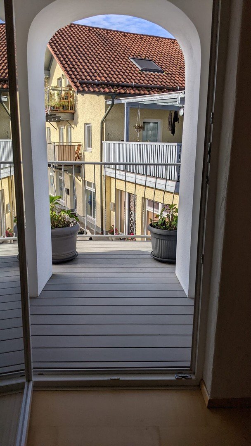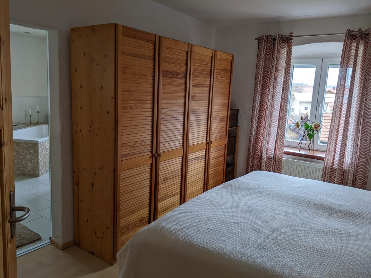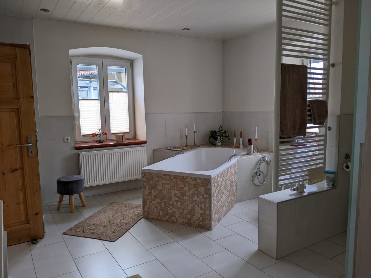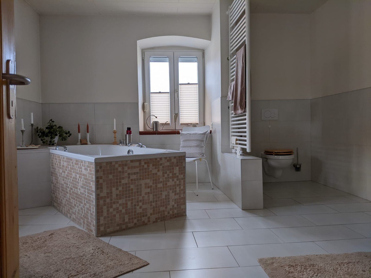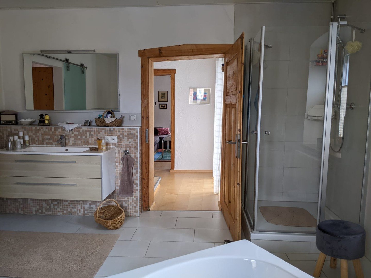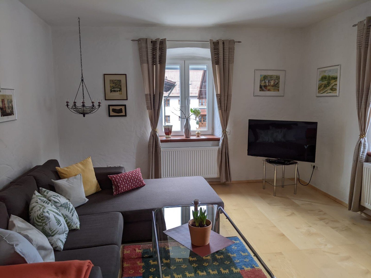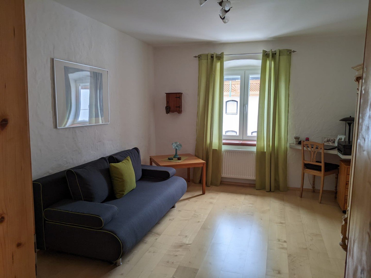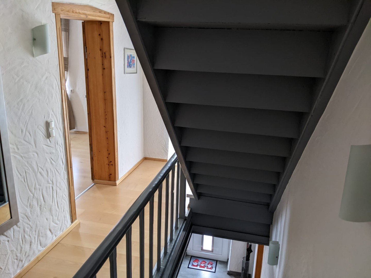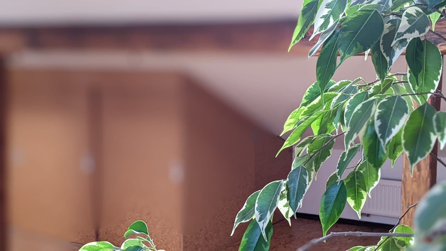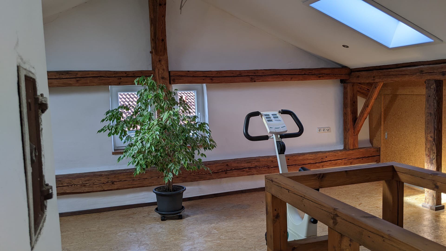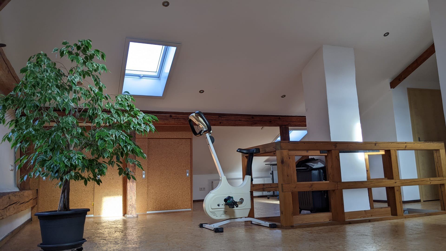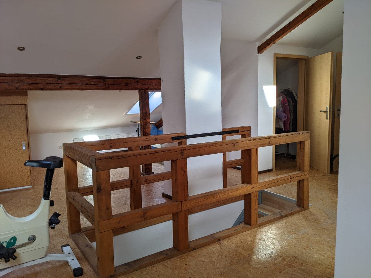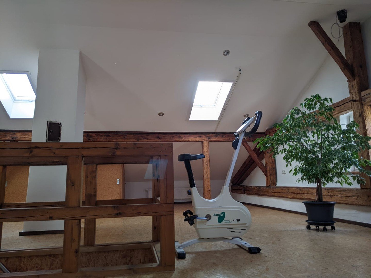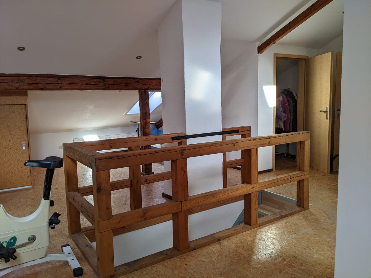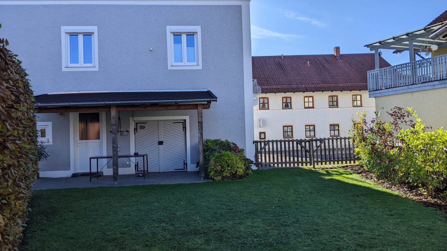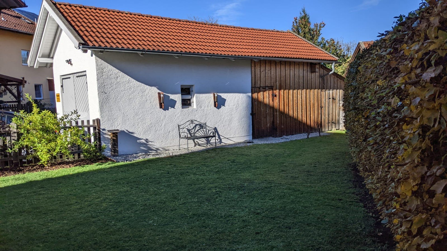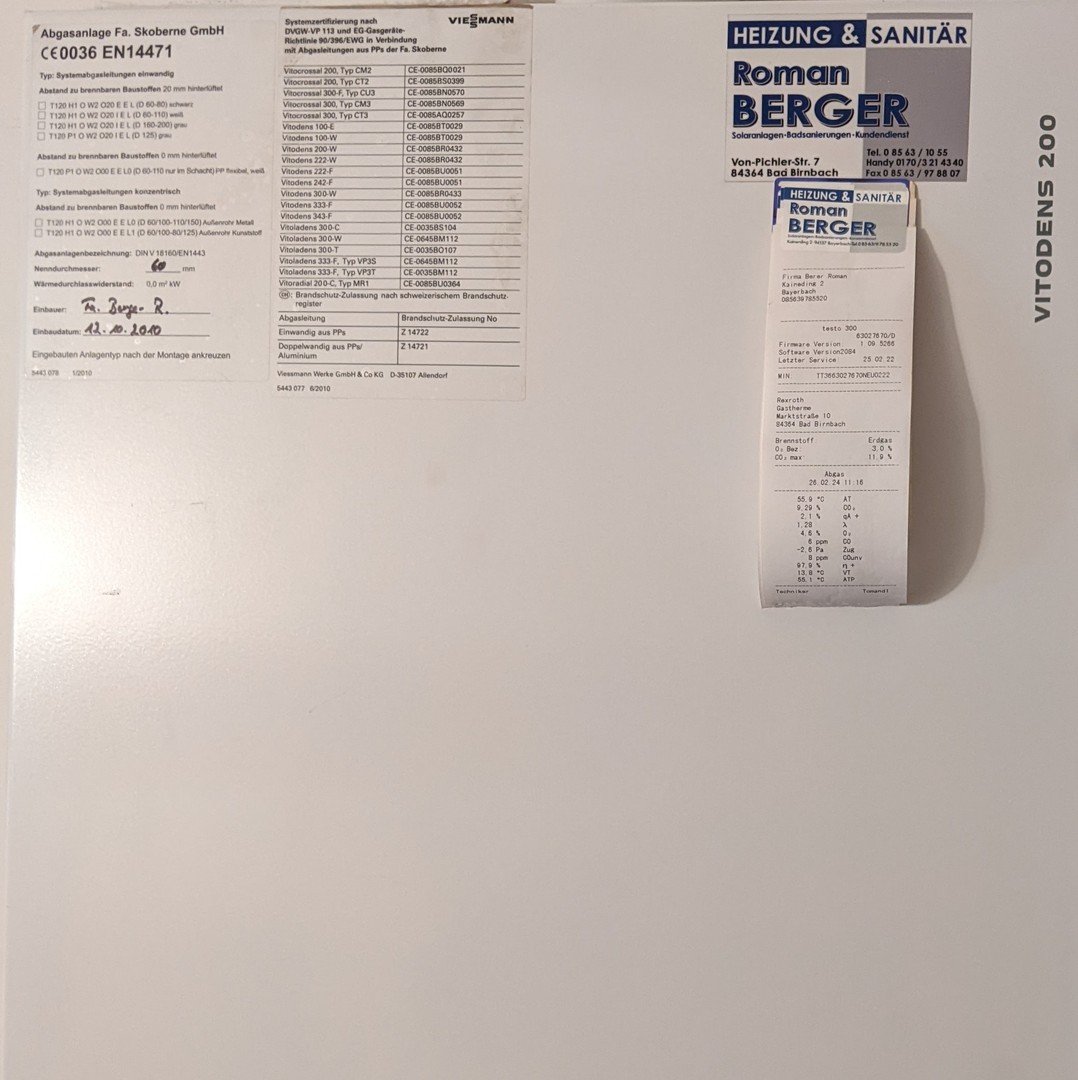- Immobilien
- Bayern
- Kreis Rottal-Inn
- Bad Birnbach - Aicha
- DHH in the heart of Bad Birnbach

This page was printed from:
https://www.ohne-makler.net/en/property/288176/
DHH in the heart of Bad Birnbach
84364 Bad Birnbach – BayernThis chic and extremely prestigious property will delight you! A stylish home that you don't find every day.
You enter the property via a covered and generously designed entrance area.
The entrance to the house has three steps and is freely accessible from all sides.
There is a multifunctional hobby room on the first floor. This room impresses with its versatile use and has direct access to the terrace.
The center of the first floor of the house is the spacious living/dining area with the adjoining, comfortable and aesthetically pleasing kitchen. A highlight in the kitchen area is the fireplace connection with an already existing and functional fireplace. Adjacent to the kitchen is the pragmatically furnished pantry.
High-quality window and door elements, tasteful floor coverings and the unique solid brickwork of the house give you a living experience in a class of its own. The functional utility room leads to the covered, barrier-free terrace with a view of the garden.
A guest toilet and a modern walk-in shower complete this floor. The sanitary fittings in both rooms are of a high standard.
The staircase leading to the light-flooded hallway/gallery on the upper floor is exceptionally beautiful. The base of the staircase is functional and of high quality with built-in carpentry cupboards.
Elegance and style also characterize the living area on the upper floor.
The bedroom is just as stylish as the large bathroom. This impresses with its size as well as its modern fittings. The bathroom and bedroom are directly connected via a sliding glass door.
The living room is a generously proportioned room. The living area on the upper floor is completed by the guest room. A tasteful and spacious room that can be used both as a guest room and as a children's room.
Finally, a staircase leads up to the fully developed, open-plan attic. An impressive, immediately habitable living space. Two walk-in utility rooms, four skylights and carpenter-made built-in cupboards all around and the immediate usability make this attic another property highlight.
A garage and additional parking spaces are available for your vehicles and other storage options. Further storage options are possible in two outbuildings on the property.
The owners of the house, which was renovated in 2013, have created a refuge of sensuality with an exceptional sense of style and attention to detail. Finally, in addition to the high-quality craftsmanship of the fittings and furnishings, the age-appropriate living conditions in the property concept should also be emphasized.
Are you interested in this house?
|
Object Number
|
OM-288176
|
|
Object Class
|
house
|
|
Object Type
|
semi-detached house
|
|
Handover from
|
by arrangement
|
Purchase price & additional costs
|
purchase price
|
550.000 €
|
|
Purchase additional costs
|
approx. 26,740 €
|
|
Total costs
|
approx. 576,739 €
|
Breakdown of Costs
* Costs for notary and land register were calculated based on the fee schedule for notaries. Assumed was the notarization of the purchase at the stated purchase price and a land charge in the amount of 80% of the purchase price. Further costs may be incurred due to activities such as land charge cancellation, notary escrow account, etc. Details of notary and land registry costs
Does this property fit my budget?
Estimated monthly rate: 2,013 €
More accuracy in a few seconds:
By providing some basic information, the estimated monthly rate is calculated individually for you. For this and for all other real estate offers on ohne-makler.net
Details
|
Condition
|
first occupancy after renovation
|
|
Number of floors
|
3
|
|
Usable area
|
239 m²
|
|
Bathrooms (number)
|
2
|
|
Bedrooms (number)
|
2
|
|
Number of garages
|
1
|
|
Number of parking lots
|
4
|
|
Flooring
|
parquet, laminate, tiles, other (see text)
|
|
Heating
|
central heating
|
|
Year of construction
|
1932
|
|
Equipment
|
balcony, terrace, garden, full bath, shower bath, fitted kitchen, guest toilet, barrier-free
|
|
Infrastructure
|
pharmacy, grocery discount, general practitioner, kindergarten, primary school, secondary school, public transport
|
Information on equipment
Windows:Triple glazing Isoglas (plastic)
Heating type:Viessmann gas heating
Parking space type:Existing 4 parking spaces
Garage:Single garage
Outbuildings:Two outbuildings with storage facilities
Construction method:solid construction / stone
Roof shape:Gable roof
Balcony:West-facing balcony with partial roofing
Terrace:Covered terrace with separate direct access from/to the first floor from/to the garden. Stepless and disabled access
Alternative energy:Two solar panels
Layout:
GROUND FLOOR:
Hallway area with high-quality built-in cupboards, freely configurable hobby room, large living/dining area with open fitted kitchen, fireplace connection with existing functional fireplace, storage room with ergonomic shelving system, utility room with existing kitchenette as well as washing machine location and water connection. Step-free and age-appropriate guest bathroom with high-quality sanitary facilities and a separate spacious guest toilet.
FIRST FLOOR:
Stylish bedroom with adjoining large bathroom. High-quality bathroom fittings with large spa bath and bright modern objects. The bathroom and bedroom are directly connected by a sliding glass door.
The living room is a generously proportioned room. The living area on the upper floor is completed by the guest room. It can also be used as a children's room.
DG:
Fully developed and ready for immediate use.
Equipment/details:
Energy data is up to date. Current energy certificate is available
Solid construction
Interiors present themselves in original country house style.
Rooms are designed to be stepless and age-appropriate
Country house solid wood doors
High-quality fitted kitchen "SYSTEMAT" with branded equipment (door damping, glass ceramic hob, large dishwasher, built-in oven, exhaust/recirculating air flat screen extractor hood, fridge/freezer)
High-quality laminate flooring on the ground floor and wooden floorboards on the upper floor
Bathrooms are fitted with quality tiles
Carpenter-made built-in cupboards
High-quality sanitary equipment
Energy-compliant gas heating. The heating system meets the latest requirements.
Professional craftsmanship throughout the interior and exterior
Plot with well-kept garden and two outbuildings
Garage in solid construction available.
Covered terrace with separate direct access from/to the first floor from/to the garden. Stepless and disabled access.
Location
The village of Bad Birnbach lies slightly elevated above the gentle Rott valley in the Landshut region, around 12 km east of the district town of Pfarrkirchen, 20 km west of Pocking, 27 km south of Vilshofen and 43 km from Passau.
Together with Bad Füssing and Bad Griesbach im Rottal, Bad Birnbach forms the Lower Bavarian spa triangle.
The property is located in the old town center of Bad Birnbach. Advantages that make it a popular place to live, shop and at the same time enjoy the charming landscape. The beautifully landscaped golf course is within walking distance. You have a network of services, businesses, all essential school facilities and comprehensive medical care in the immediate vicinity. The well-known thermal baths with their beautiful thermal landscape and extensive spa gardens are within easy reach of the property. Banks, service providers and a wide range of different retail outlets are all within easy reach on the well-known market square in the immediate vicinity of the property. Whether by car, train or bus - the infrastructure meets all mobility requirements.
Location Check
Energy
|
Energy efficiency class
|
E
|
|
Energy certificate type
|
demand certificate
|
|
Main energy source
|
gas
|
|
Final energy demand
|
155.50 kWh/(m²a)
|
Miscellaneous
Current architectural plans, floor plans, sections and elevations are available.
Broker inquiries not welcome!
Topic portals
Diese Seite wurde ausgedruckt von:
https://www.ohne-makler.net/en/property/288176/
