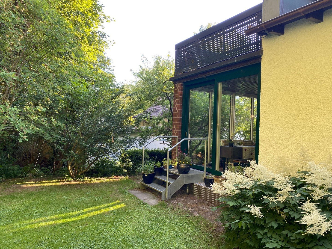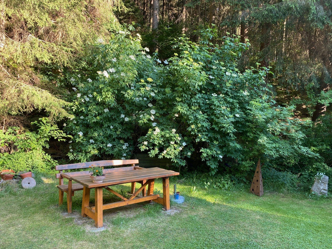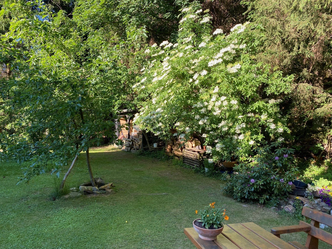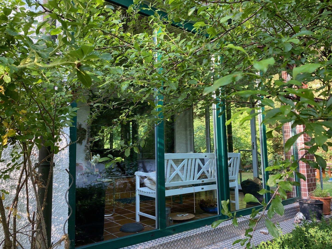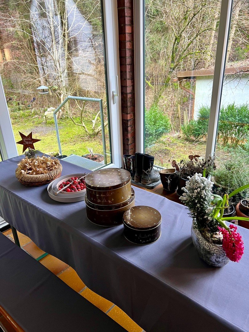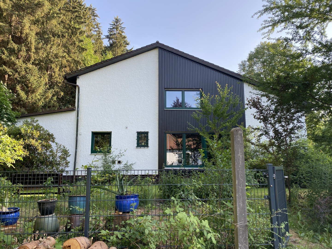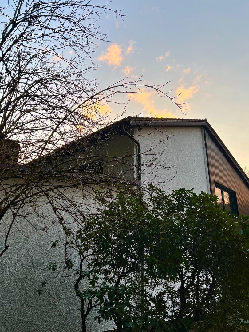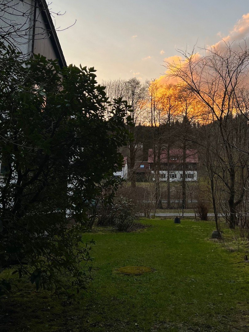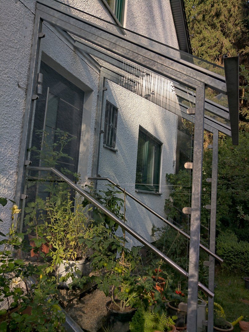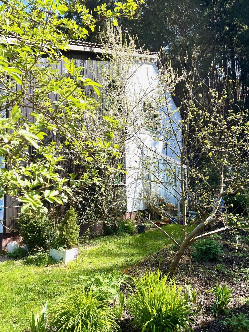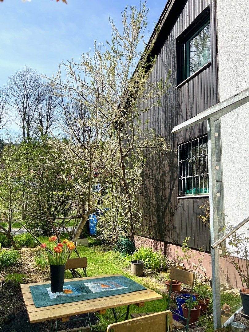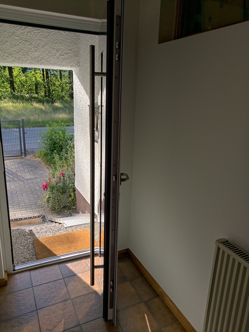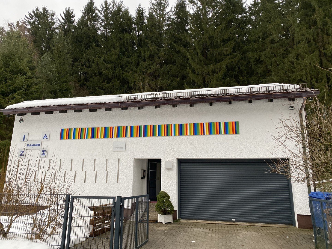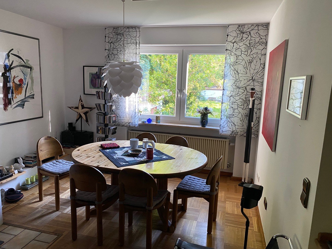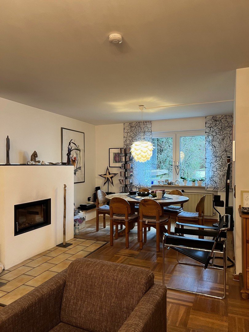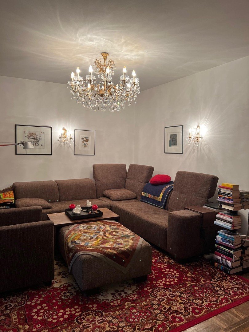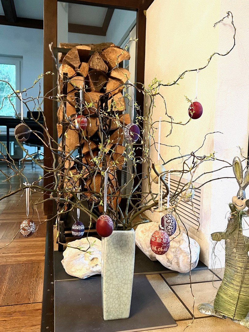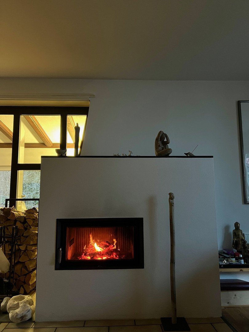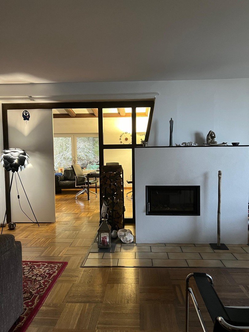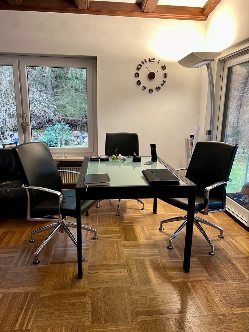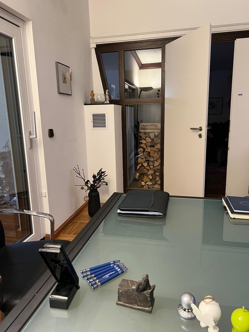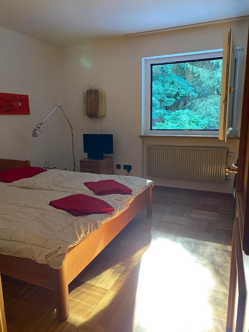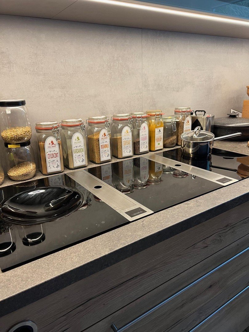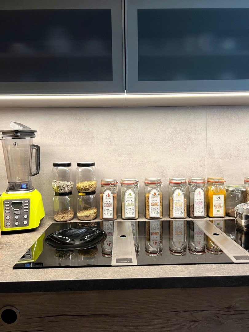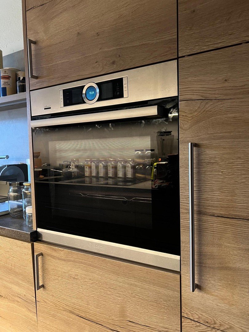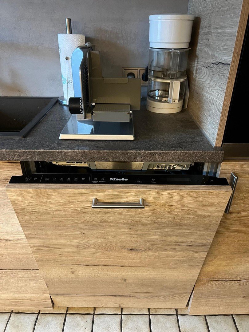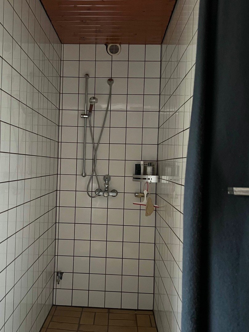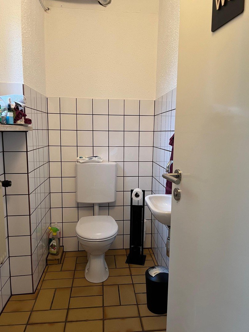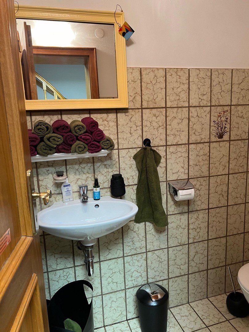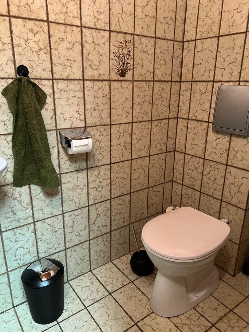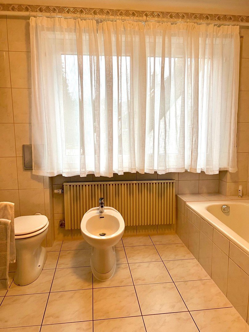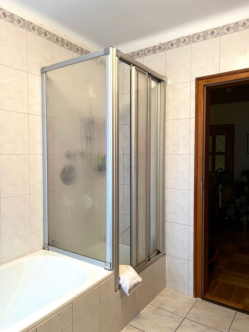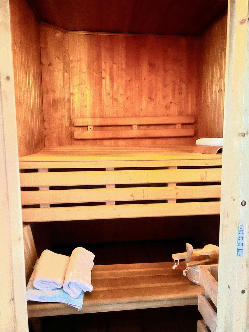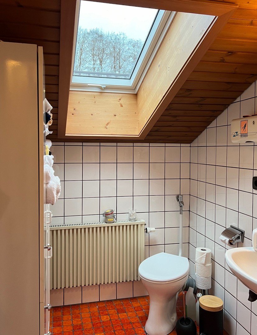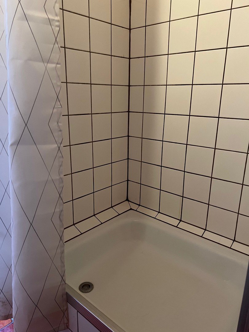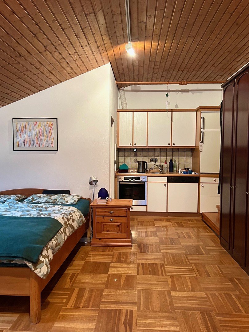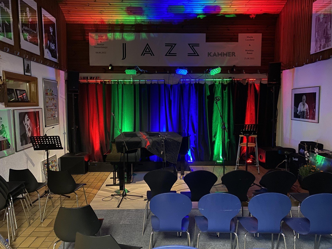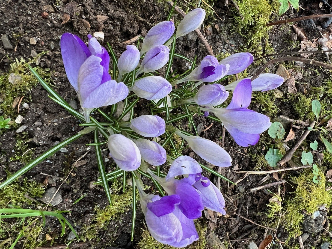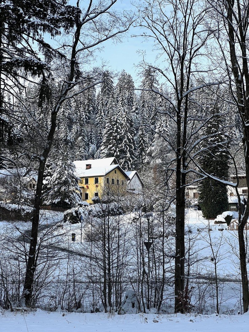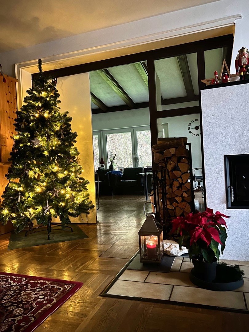- Immobilien
- Bayern
- Kreis Bayreuth (Land)
- Warmensteinach
- A dream home with a touch of luxury in Warmensteinach

This page was printed from:
https://www.ohne-makler.net/en/property/287898/
A dream home with a touch of luxury in Warmensteinach
95485 Warmensteinach – BayernFor sale: A dream home in the picturesque Fichtelgebirge - detached house with a touch of luxury in Warmensteinach! 🏡🌲
This spacious house offers 283 m² of living space and extends over 1,159 m² of floor space. It is ideal for anyone who needs a lot of space, whether for a large family or as a multi-generational home. A comprehensive revitalization of the house took place between 2017 and 2022. The exterior doors, roof, windows, roller shutters, electric roller garage door, kitchen and fireplace were renewed. Heat is generated and hot water is produced via the pellet system. The house has a total of seven bedrooms, two bathrooms, one of which has a bidet, bathtub and additional shower, two separate guest WCs, an apartment with kitchenette, shower and WC and a sauna with shower room. A conservatory and a wonderful balcony on the upper floor complete the property. Throughout the house, including the 123.49m² partially heated basement, there are only tiled or parquet floors.
The sauna with additional shower room and the fireplace contribute to an increased quality of life. The custom-made kitchen rounds off the overall picture. The redesign of the original swimming pool is also interesting (see floor plan). A wooden ceiling was installed to create a large music room with a grand piano, which can also be used for small house concerts. There are no limits to the imagination here, i.e. a multifunctional use, be it as additional living space or perhaps even for fitness purposes. If someone wants to have a swimming pool, that's no problem either: the entire swimming pool technology is still available, so the whole thing could be converted back into a pool.
Are you interested in this house?
|
Object Number
|
OM-287898
|
|
Object Class
|
house
|
|
Object Type
|
single-family house
|
|
Is occupied
|
Vacant
|
|
Handover from
|
by arrangement
|
Purchase price & additional costs
|
purchase price
|
679.000 €
|
|
Purchase additional costs
|
approx. 32,351 €
|
|
Total costs
|
approx. 711,350 €
|
Breakdown of Costs
* Costs for notary and land register were calculated based on the fee schedule for notaries. Assumed was the notarization of the purchase at the stated purchase price and a land charge in the amount of 80% of the purchase price. Further costs may be incurred due to activities such as land charge cancellation, notary escrow account, etc. Details of notary and land registry costs
Does this property fit my budget?
Estimated monthly rate: 2,490 €
More accuracy in a few seconds:
By providing some basic information, the estimated monthly rate is calculated individually for you. For this and for all other real estate offers on ohne-makler.net
Details
|
Condition
|
rehabilitated
|
|
Number of floors
|
2
|
|
Usable area
|
123.5 m²
|
|
Bathrooms (number)
|
3
|
|
Bedrooms (number)
|
5
|
|
Number of garages
|
1
|
|
Flooring
|
parquet, tiles
|
|
Heating
|
central heating
|
|
Year of construction
|
1982
|
|
Equipment
|
balcony, winter garden, garden, basement, full bath, shower bath, sauna, pool / swimming pool, fitted kitchen, guest toilet, fireplace
|
|
Infrastructure
|
pharmacy, grocery discount, general practitioner, kindergarten, primary school, public transport
|
Information on equipment
Here are some of the striking features of this detached house:
Sauna: relax in your own sauna after a long day.
Fireplace: Enjoy cozy evenings in front of the fireplace.
Conservatory: Can be used at any time of year with a view of the garden or the edge of the forest.
Custom-made kitchen: The kitchen is custom-made and equipped with the latest technology, including 3 Bora induction plates (one of which is a WOK plate), 2 Bora exhaust air systems, an eye-level oven, a fridge and a dishwasher.
Electrically controllable shutters can be found on the first floor via app.
Further details:
Garden: The large garden offers plenty of space to relax body and soul, to garden and also to play. There are virtually no limits to further imaginative design.
Basement rooms: Plenty of space in the basement for new ideas. The basement rooms are currently used as various utility rooms and as a hobby workshop for DIY. These rooms could also be redesigned according to your own wishes.
Garage: The garage door can be operated by remote control. The garage is integrated into the house. This means you can reach the living area with dry feet. Your vehicle is parked safely in the garage.
Location
The house is located in a quiet neighborhood in the climatic health resort of Warmensteinach, one of the four Ochsenkopf communities. The beautiful area is ideal for forest walks, cycling tours, sporting activities and mushroom hunting. On site you will find an elementary school, a kindergarten, a supermarket, bakeries & café, general practitioner, dentist, pharmacy and restaurant. There is even a forest swimming pool and a mud bath for the summer season in tranquil Warmensteinach. There are bathing lakes, swimming pools and spas, a ski area and, last but not least, the "Wagner city of Bayreuth" is less than half an hour away by car.
The bus stop is within walking distance, the connection to local public transport is convenient. The access to the A9 highway towards Munich or Berlin can be reached by car in approx. 20 minutes.
Location Check
Energy
|
Final energy consumption
|
67.00 kWh/(m²a)
|
|
Energy efficiency class
|
B
|
|
Energy certificate type
|
consumption certificate
|
|
Main energy source
|
wood pellets
|
Miscellaneous
Topic portals
Send a message directly to the seller
Questions about this house? Show interest or arrange a viewing appointment?
Click here to send a message to the provider:
Offer from: Frau Buhl
Diese Seite wurde ausgedruckt von:
https://www.ohne-makler.net/en/property/287898/
