- Immobilien
- Niedersachsen
- Kreis Lüchow-Dannenberg
- Trebel
- Half-timbered house with granny apartment

This page was printed from:
https://www.ohne-makler.net/en/property/287590/
Half-timbered house with granny apartment
29494 Trebel OT Pannecke (Pannecke) – NiedersachsenIn recent years, the half-timbered house has been carefully and stylishly converted into a cozy home that now houses two separate residential units. Each unit has its own entrance from the courtyard, while the main apartment also has an entrance from the street. This opens up a wide range of possibilities, such as multi-generational living or renting out. It should be noted that the main house offers an area of 140 m², while the granny apartment comprises 70 m².
There is a conservatory in the main house, which offers space for a variety of leisure activities. The kitchen, bathroom and other rooms are at ground level, which ensures barrier-free use.
The granny apartment extends over two floors and has a kitchen and 2 bathrooms (a bathroom on the ground floor with a small bathtub and a shower room on the upper floor). It is also ready to move into. From the beautiful loggia you can look out onto your own paddock, which is only separated from the house by a hedge. The stable building with 2 horse boxes has enough space for two large horses. The tractor can be parked in the same building via a separate entrance and a small workshop can be used. Close to the horse stable is the tack room in the same building and, if required, an old chicken coop ("completely cleaned"), which is currently used as a firewood store.
ROOM LAYOUT "HOUSE"
Main apartment (see floor plan)
Basement: partial basement, tiled, heating and domestic water system
Ground floor: hallway, kitchen with fitted kitchen, dining area and utility room, shower room, double living room, study, bedroom with dressing room, guest room, conservatory
DG: Attic = expansion reserve
Granny apartment (see floor plan)
Ground floor: hallway, kitchen with fitted kitchen, guest WC with bathtub, living room
DG: hallway, bathroom with shower, bedroom, storage room, loggia
Are you interested in this house?
|
Object Number
|
OM-287590
|
|
Object Class
|
house
|
|
Object Type
|
country house
|
|
Is occupied
|
Vacant
|
|
Handover from
|
by arrangement
|
Purchase price & additional costs
|
purchase price
|
370.000 €
|
|
Purchase additional costs
|
approx. 23,617 €
|
|
Total costs
|
approx. 393,617 €
|
Breakdown of Costs
* Costs for notary and land register were calculated based on the fee schedule for notaries. Assumed was the notarization of the purchase at the stated purchase price and a land charge in the amount of 80% of the purchase price. Further costs may be incurred due to activities such as land charge cancellation, notary escrow account, etc. Details of notary and land registry costs
Does this property fit my budget?
Estimated monthly rate: 1,344 €
More accuracy in a few seconds:
By providing some basic information, the estimated monthly rate is calculated individually for you. For this and for all other real estate offers on ohne-makler.net
Details
|
Condition
|
well-kept
|
|
Usable area
|
310 m²
|
|
Bathrooms (number)
|
1
|
|
Bedrooms (number)
|
3
|
|
Number of garages
|
1
|
|
Number of parking lots
|
3
|
|
Flooring
|
laminate, tiles
|
|
Heating
|
central heating
|
|
Year of construction
|
1930
|
|
Equipment
|
winter garden, garden, basement, shower bath, fitted kitchen, barrier-free
|
|
Infrastructure
|
kindergarten, primary school, public transport
|
Information on equipment
Living space: 210 m², including 70 m² granny flat
Timber construction and brickwork professionally renovated in 2020
Oil central heating 30 KW (2001); burner renewed 2019 + hot water via central heating and solar thermal energy
Roof: Covered with black clay tiles (2012)
Public water supply + own well, 3-chamber septic tank with bio stage (approval until 2033)
Window sills: marble and granite
Windows/doors - insulated glazed plastic windows, external roller shutters; partly electric.
Floors: screed 2020; tiles and laminate
Internet: Fiber optic connection up to 1000 Mbit/s
Location
Enjoy the benefits of this unique location, which stretches between two breathtaking nature reserves: the extensive nature reserve "Die Lucie", which covers over 1800 hectares of untouched nature, and the enchanting Nemitzer Heide, a 550-hectare heathland area in the Elbhöhen-Wendland Nature Park.
Just a few minutes away is the beautiful Lake Gartow, which offers an incomparable atmosphere with its clear water and surrounding forests. Immerse yourself in a world of peace and relaxation and let yourself be enchanted by the beauty of this unique environment.
Location Check
Energy
|
Energy efficiency class
|
E
|
|
Energy certificate type
|
demand certificate
|
|
Main energy source
|
oil
|
|
Final energy demand
|
143.60 kWh/(m²a)
|
Miscellaneous
As of now with brokerage 3.57%
STABLES AND OUTBUILDINGS
Outbuilding 1
Stable building: horse stable with 2 boxes, feed storage
tack room
Tractor garage with workshop
Old chicken coop
Outbuilding 2
for garden tools, lawnmowers and bicycles
Bale store with electricity and water pump
Small garden pavilion
Plot area; 6,661 m² in total, including a meadow of approx. 1900 m² in a few meters.
Broker inquiries not welcome!
Topic portals
Send a message directly to the seller
Questions about this house? Show interest or arrange a viewing appointment?
Click here to send a message to the provider:
Offer from: Bernhard Hansl
Diese Seite wurde ausgedruckt von:
https://www.ohne-makler.net/en/property/287590/
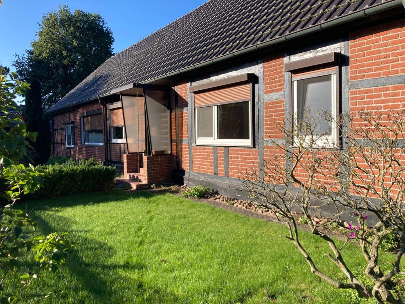
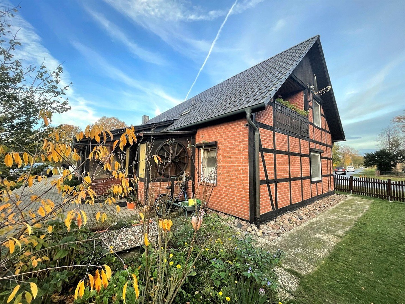
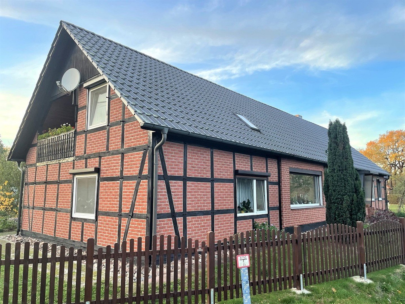
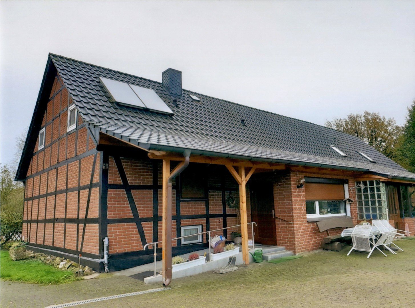
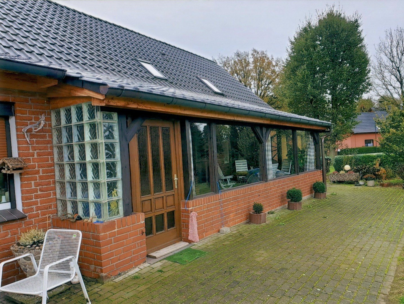
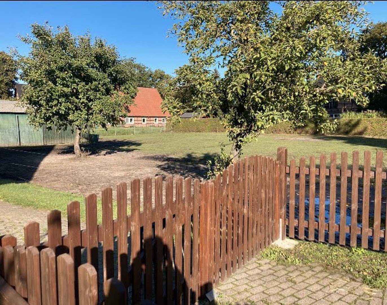
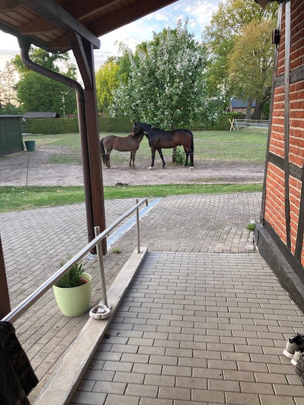
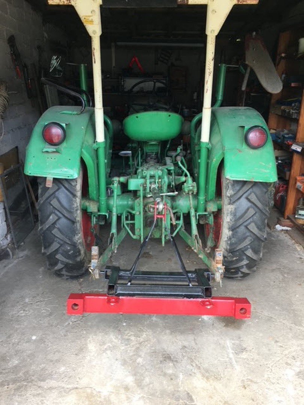
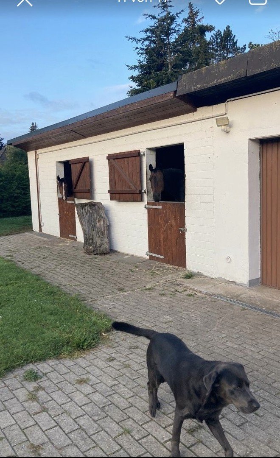
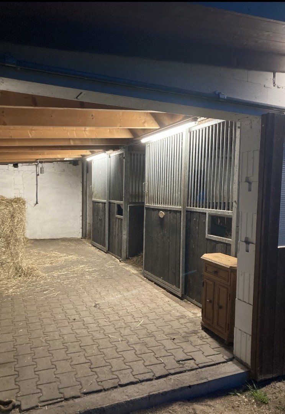
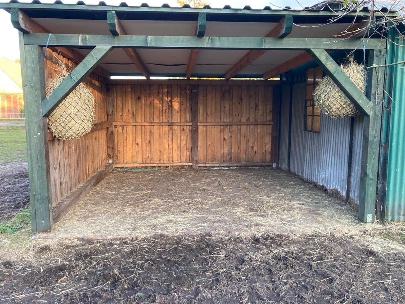
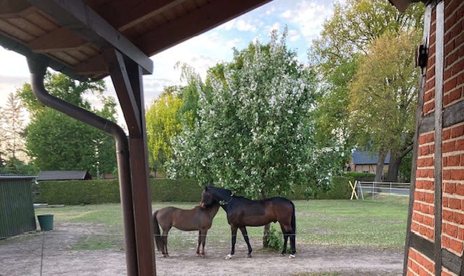
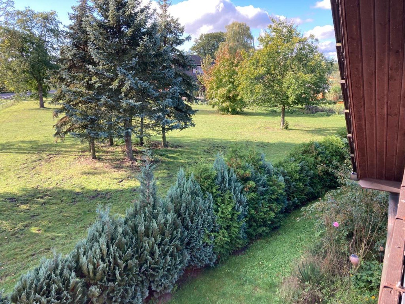
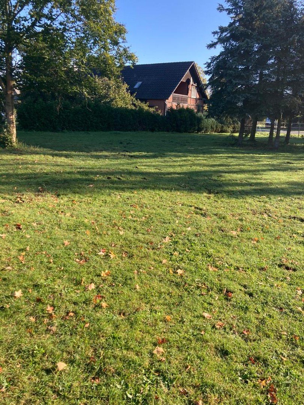
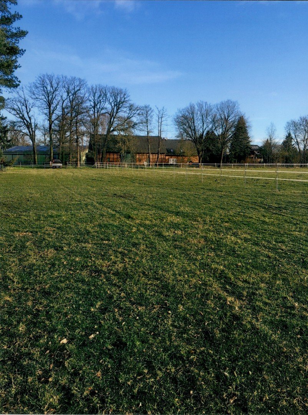
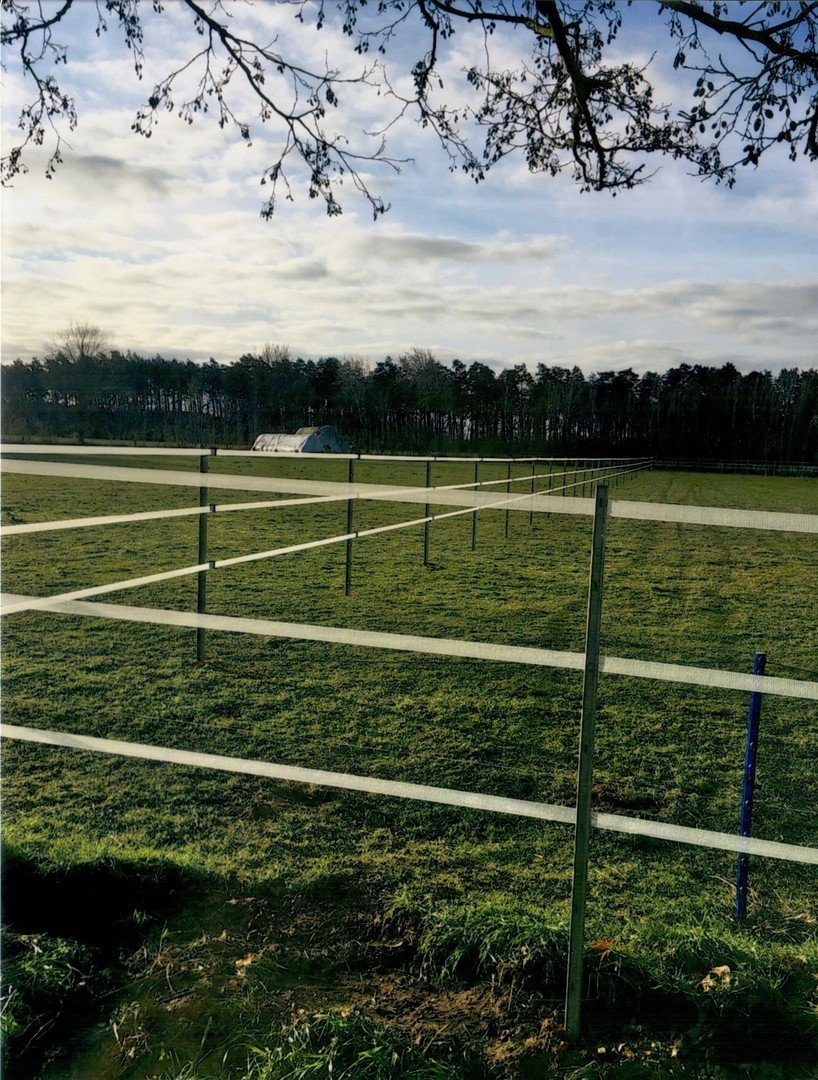
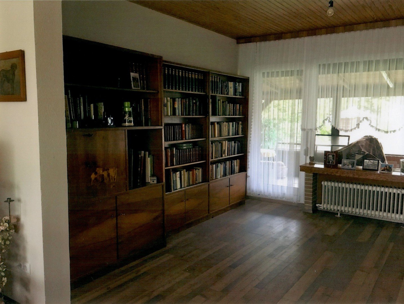
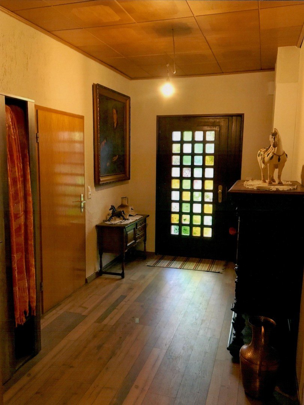
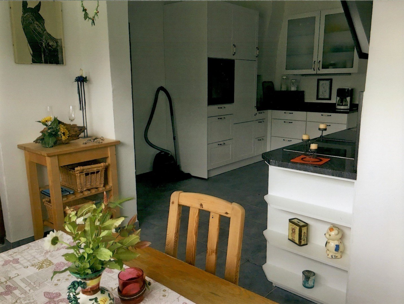
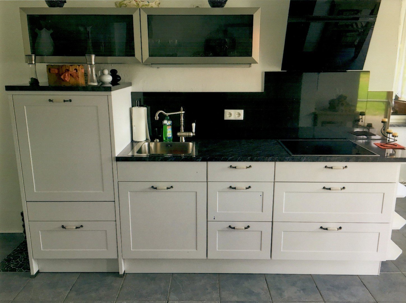
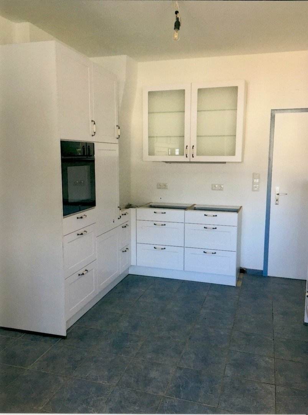
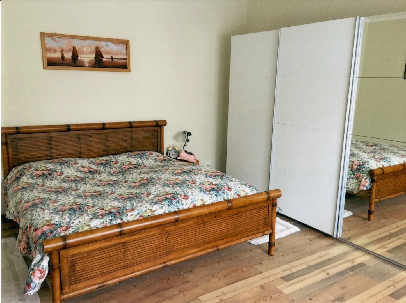
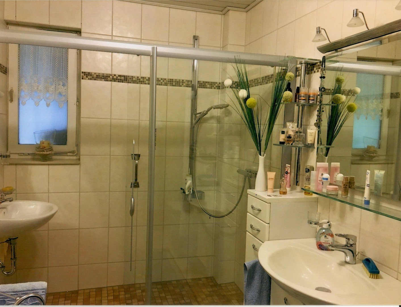
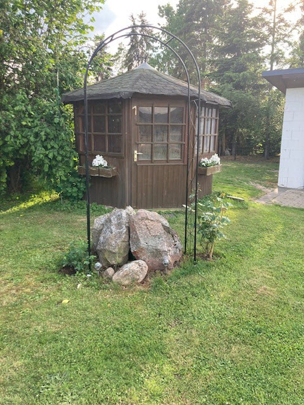
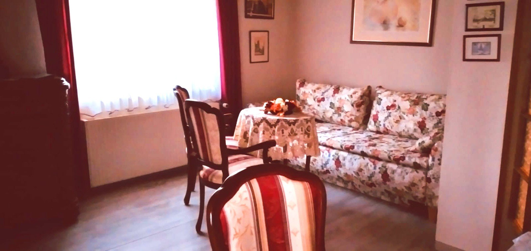
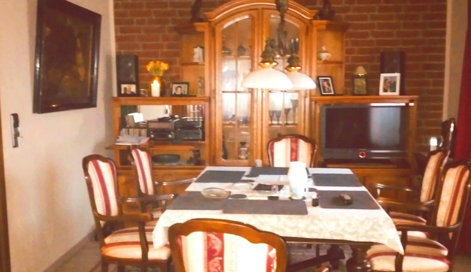
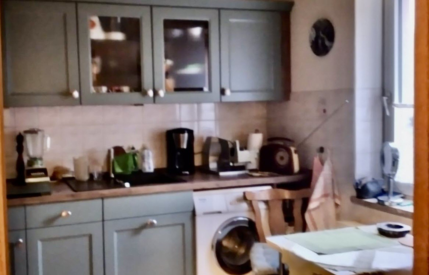
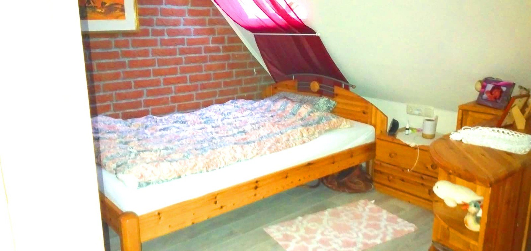
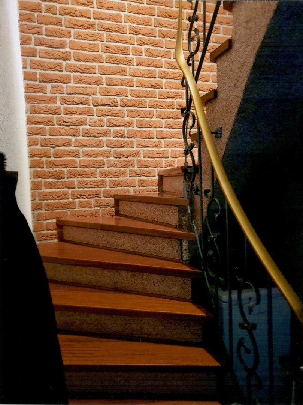
 Grundrisse Haupt-/EinliegerWHG
Grundrisse Haupt-/EinliegerWHG
