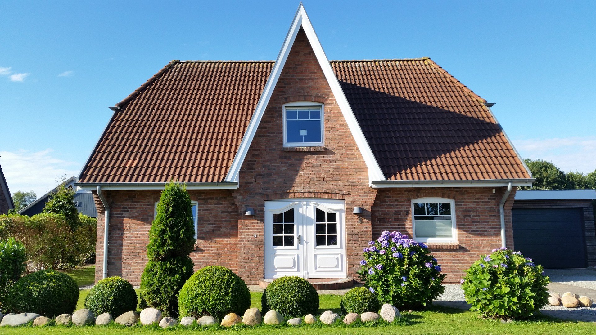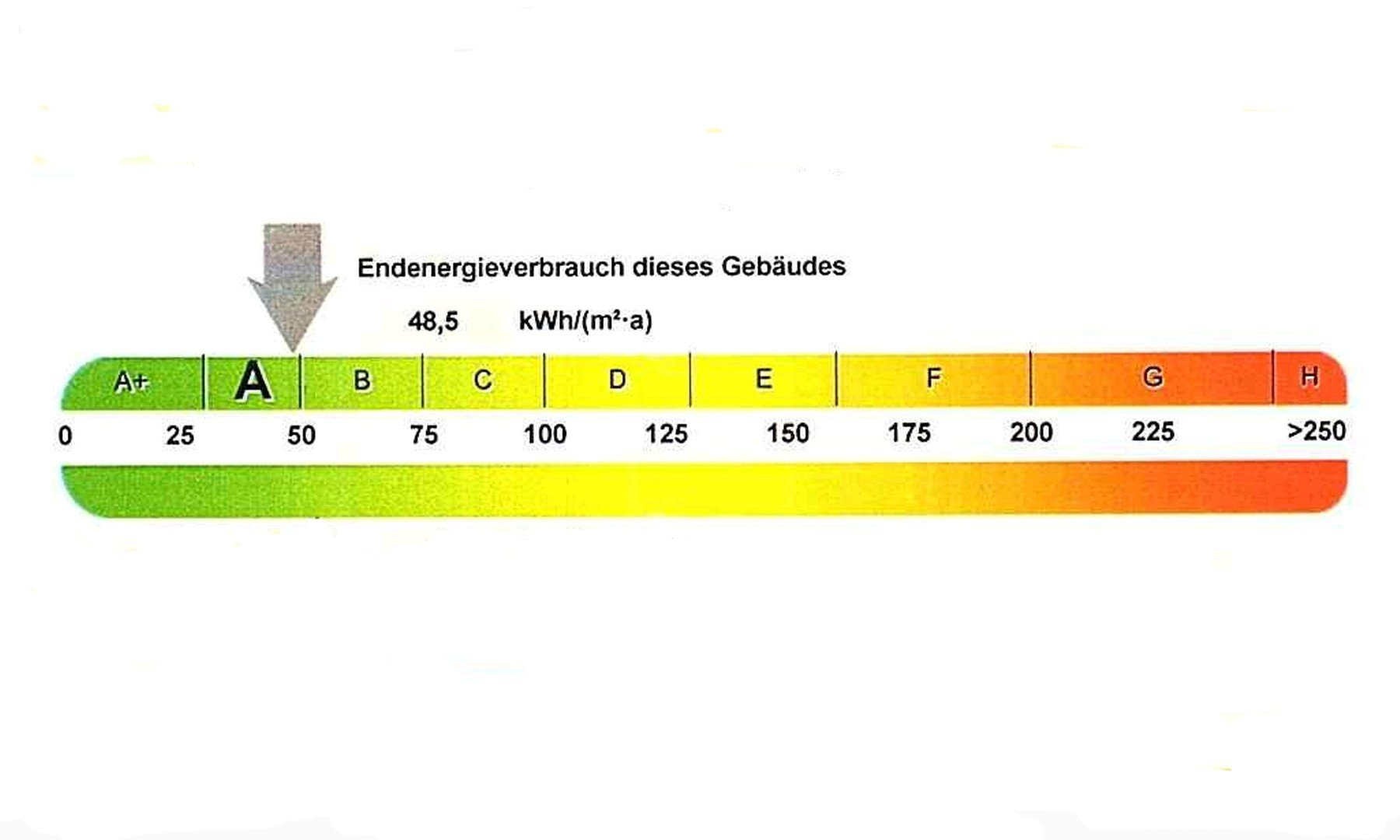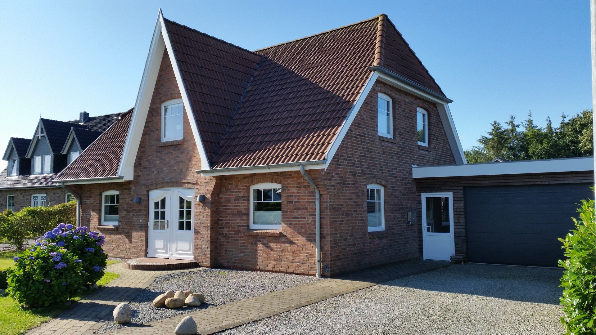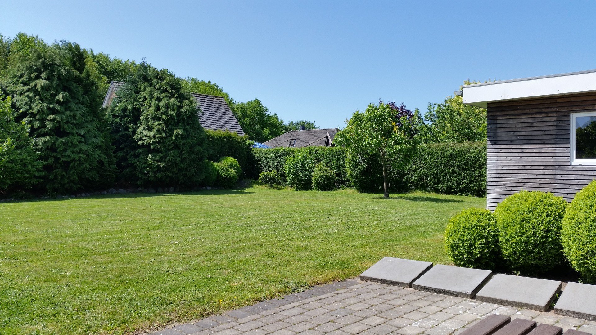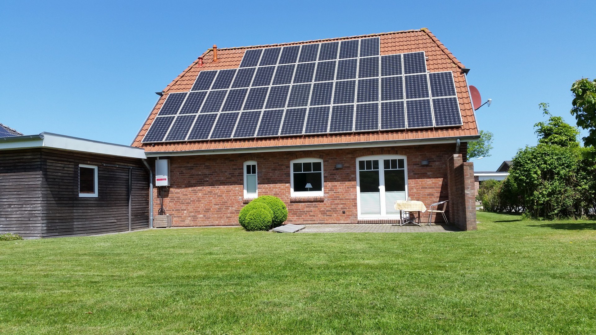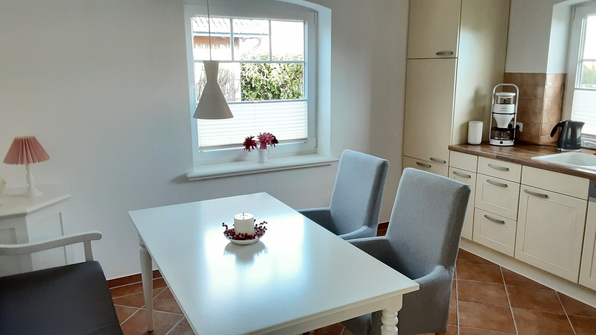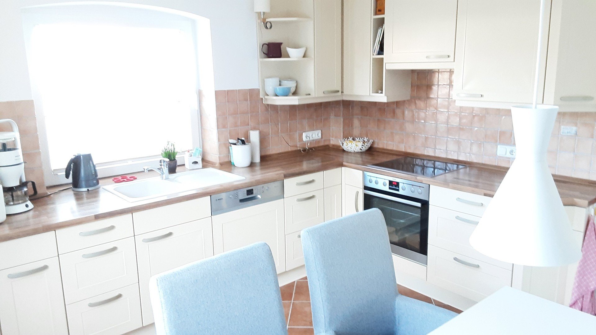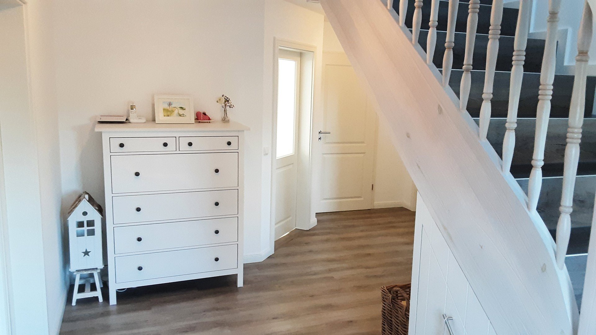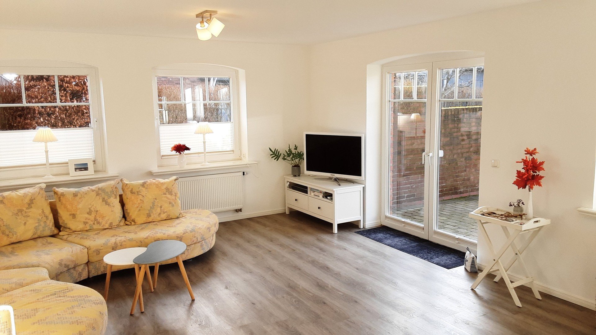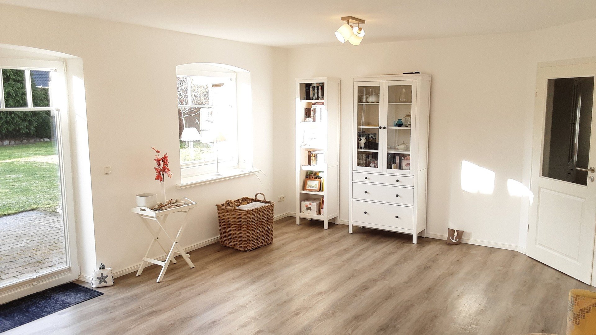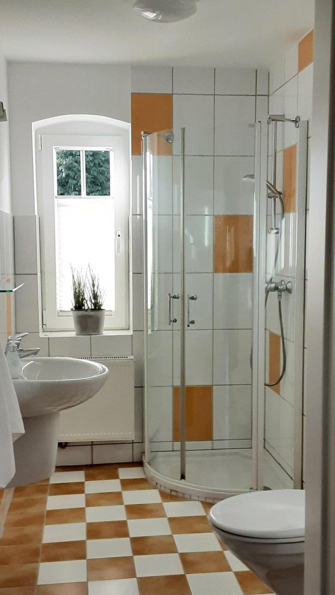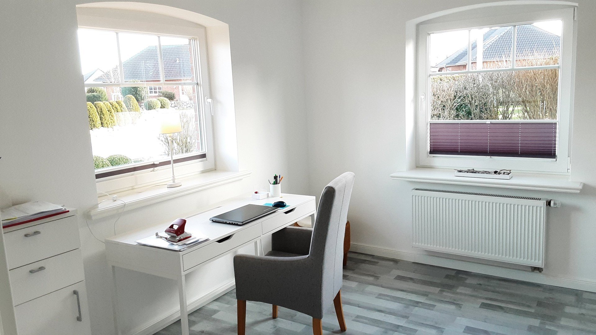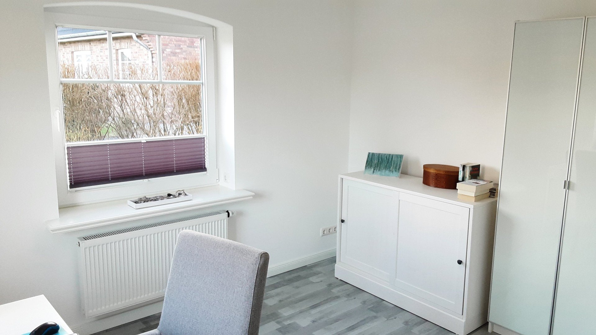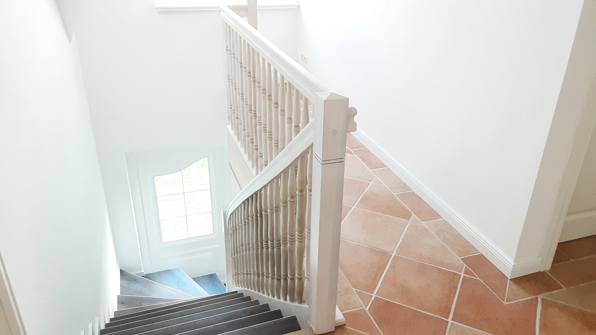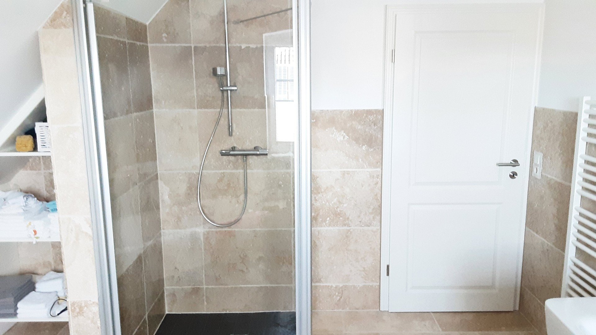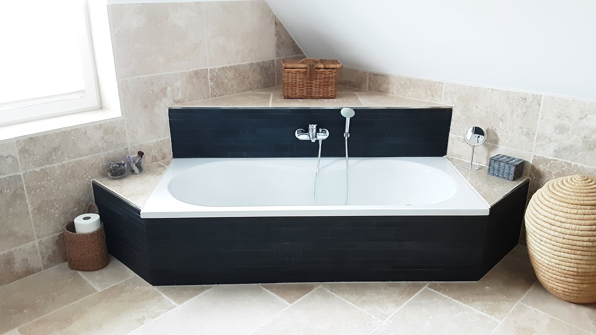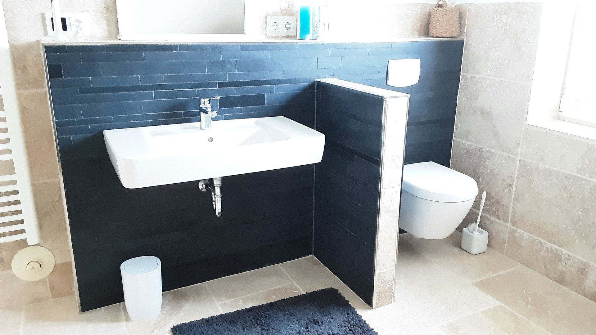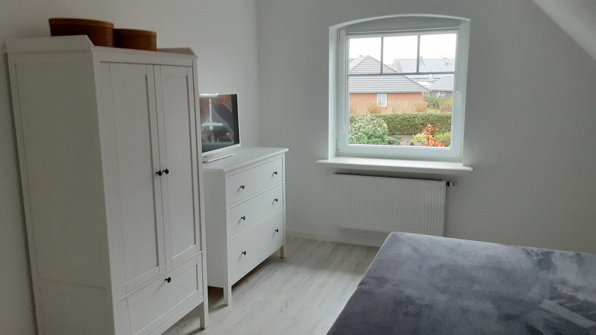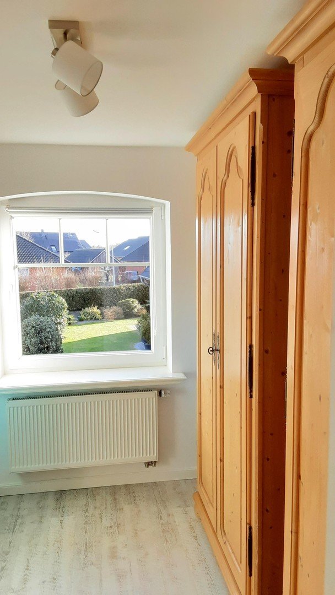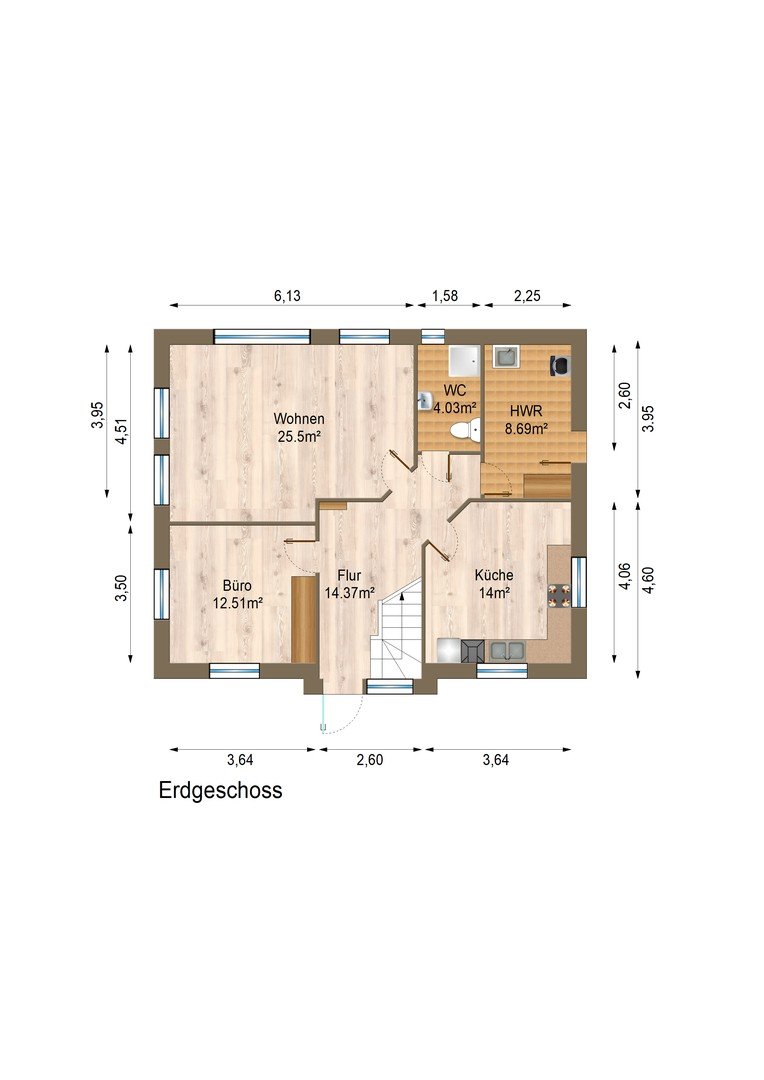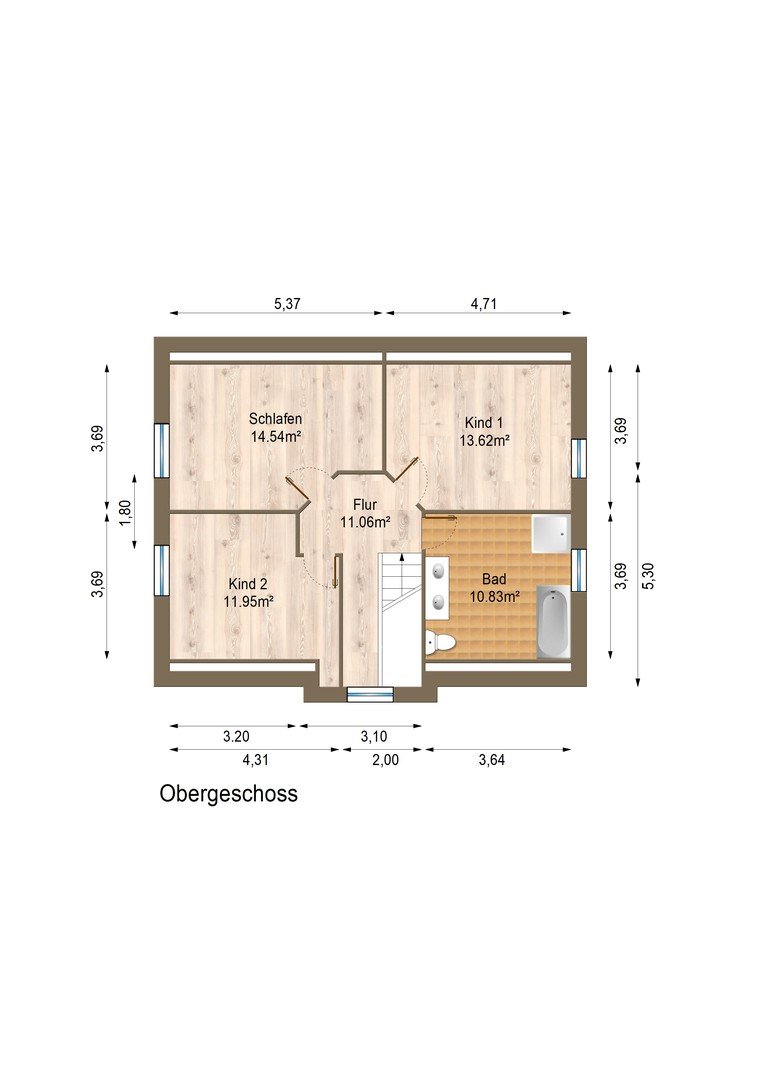- Immobilien
- Schleswig-Holstein
- Kreis Nordfriesland
- Süderlügum
- Energy-efficient detached house near Sylt and the North Sea

This page was printed from:
https://www.ohne-makler.net/en/property/287554/
Energy-efficient detached house near Sylt and the North Sea
25923 Süderlügum – Schleswig-HolsteinWe are selling our detached single-family house in the Frisian house style with a large gable, traditional red-brick walls, a Frisian door and round-arched window reveals.
The house was built around 2006 in solid, 2-shell construction, stone on stone with air and thermal insulation. The exterior walls are 42 cm thick. The interior walls are also built in solid construction, stone on stone.
Our house is located in a quiet residential area in the central rural village of Süderlügum. It is a purely residential street (30 km/h zone) with detached houses. The house is only a few minutes' walk from the village center and everything you need for your daily needs.
Infrastructure (within approx. 1 km of our house):
Supermarkets, discount stores, drugstore, weekly market, pharmacy, VR Bank, savings bank, post office, packing station, kindergarten, playgrounds, elementary school, outdoor pool, bakeries, hairdressers, restaurants, opticians, general practitioner, veterinarian, petrol station, citizens' office and public transportation.
Local recreation (within approx. 2 km of our house):
Posberg nature experience area and the Süderlügumer Binnendünen nature reserve.
Further information about the property and its location:
- Low-energy house, energy efficiency class A.
- New gas condensing heating system built in 2021.
- 5 rooms and approx. 141 m² living space on a plot of approx. 728 m².
- All rooms are bright. The many windows provide a beautiful incidence of light and a good atmosphere.
- The well thought-out floor plan offers plenty of storage space in the rooms.
- Very attractive living environment.
- Quiet residential street, no through road.
- The property is fully developed and connected to the public sewage system.
- The house is well-maintained and renovated with a popular fine finish. You can move in immediately after handover.
- PV system.
The purchase price includes a PV system installed on the roof (self-consumption and feed-in), which was put into operation in 2011. Any environmentally friendly electricity that is not consumed is automatically fed into the grid. The average monthly income for feed-ins over the last 3 years amounted to EUR 193.00 tax-free.
Are you interested in this house?
|
Object Number
|
OM-287554
|
|
Object Class
|
house
|
|
Object Type
|
single-family house
|
|
Handover from
|
by arrangement
|
Purchase price & additional costs
|
purchase price
|
419.000 €
|
|
Purchase additional costs
|
approx. 32,969 €
|
|
Total costs
|
approx. 451,968 €
|
Breakdown of Costs
* Costs for notary and land register were calculated based on the fee schedule for notaries. Assumed was the notarization of the purchase at the stated purchase price and a land charge in the amount of 80% of the purchase price. Further costs may be incurred due to activities such as land charge cancellation, notary escrow account, etc. Details of notary and land registry costs
Does this property fit my budget?
Estimated monthly rate: 1,522 €
More accuracy in a few seconds:
By providing some basic information, the estimated monthly rate is calculated individually for you. For this and for all other real estate offers on ohne-makler.net
Details
|
Condition
|
well-kept
|
|
Number of floors
|
2
|
|
Usable area
|
45 m²
|
|
Bathrooms (number)
|
2
|
|
Bedrooms (number)
|
4
|
|
Number of garages
|
1
|
|
Number of parking lots
|
3
|
|
Heating
|
central heating
|
|
Year of construction
|
2006
|
|
Equipment
|
terrace, garden, full bath, fitted kitchen, guest toilet
|
Information on equipment
- The house is in a well-kept condition, walls and ceilings are in popular fine plaster.
- Cooking, eating and family get-togethers in a large dining kitchen.
- Sockets in the window embrasures in the living room, the office and the gable window provide cozy and atmospheric light on the white profile window sills.
- In addition to the parking space in the garage, there are 2 further outdoor parking spaces in front of the house.
- The property is surrounded by a large, low-maintenance garden with plenty of green space for playing or space for a trampoline, pool or similar.
- Sun-drenched south-west-facing terrace with brick windbreak.
- Solid staircase to the upper floor with wooden banisters and new vinyl design flooring in wood look.
- Insulated and accessible attic. Approx. 30 m² of floor space can be used as storage space. Two lamps are installed to illuminate the attic. There is also a power socket.
- Lots of natural light in the rooms and hallways.
- Vinyl design planks in wood look in the living room, the hallway on the ground floor and the rooms on the upper floor.
- Large living room with double doors to the southwest-facing terrace and garden.
- Fitted kitchen with induction hob and dishwasher.
- Guest WC on the ground floor with shower and window.
- Underfloor heating in the living room, the cozy dining kitchen, the guest WC, the utility room and the full bathroom, each with individual room regulation.
- Large "Sylt" full bathroom with high-quality travertine natural stone, carpentry fittings, floor-to-ceiling shower and large bathtub as well as separate towel dryer.
- Arched window reveals with profile window sills made by the carpenter.
- New and modern gas condensing heating system (built in 2021) from Bosch with A classification for high energy efficiency including hot water convenience thanks to stratified storage tank.
- A fiber optic network connection for fast internet is already in use in the house, making it suitable for home offices.
- Utility room with washing machine connection and built-in cupboards from the carpenter.
- Central satellite system with connection in the living room and the three rooms on the upper floor.
- Outside tap in the garage and outside socket on the terrace.
- Large garage (approx. 45 m², built in 2016) with separate entrance and lockable sliding door to the garden. The sectional door can be opened by remote control. Convenient door entrance height and width (W=3.49m, H=2.24m), also ideal for larger vehicles. There is a workbench and an additional room at the rear of the garage.
Location
Süderlügum is a rural central town. The municipality is popular and lively due to its proximity to Denmark, as many Danes and vacationers come to Süderlügum to do their shopping. The generous store opening hours (including weekends and public holidays) and the wide range of shopping facilities (e.g. Rewe, Edeka, Lidl, Aldi, dm, etc.) make Süderlügum a very attractive place to live. Süderlügum is virtually the perfect community for a family or to escape the city without having to do without a good infrastructure.
Süderlügum's location also makes the heart of every coastal lover beat faster. Fantastic excursion destinations nearby include Sylt (from Niebüll), Rømø (via the B5), the Halligen islands (from Schlüttsiel) as well as Föhr and Amrum (from Dagebüll harbor).
Location Check
Energy
|
Final energy consumption
|
48.50 kWh/(m²a)
|
|
Energy efficiency class
|
A
|
|
Energy certificate type
|
consumption certificate
|
|
Main energy source
|
gas
|
Miscellaneous
- If you are interested, please enter your full contact details (name, address and telephone number). We will then be happy to call you.
- Viewings are only possible after a preliminary discussion and by appointment.
- Commission-free purchase directly from the owner.
Broker inquiries not welcome!
Diese Seite wurde ausgedruckt von:
https://www.ohne-makler.net/en/property/287554/
