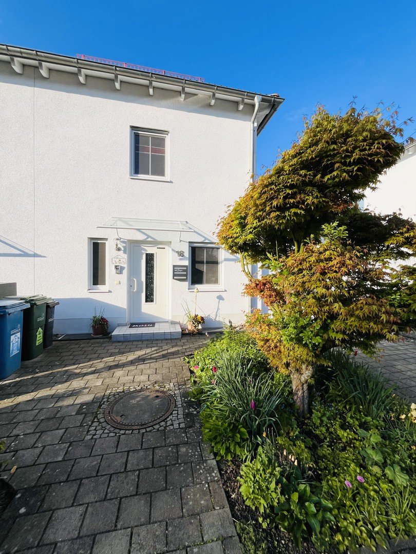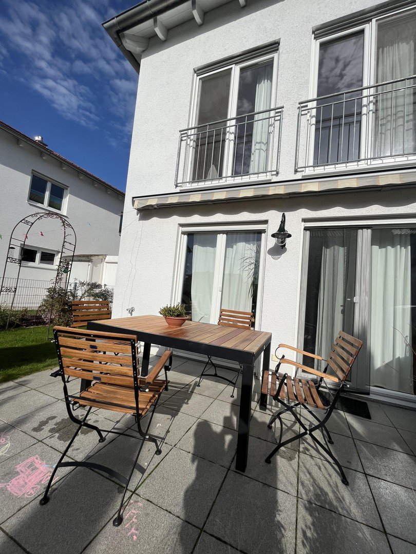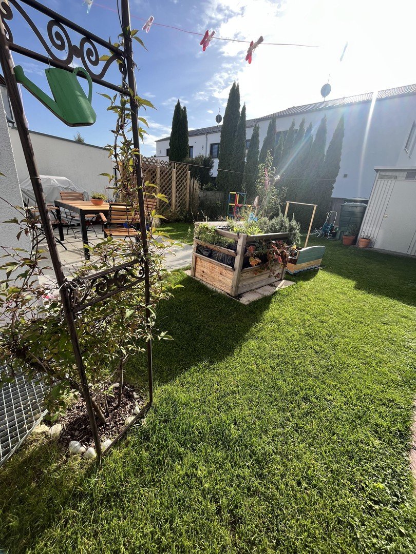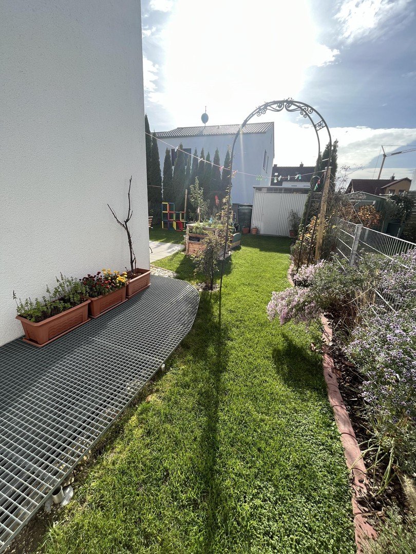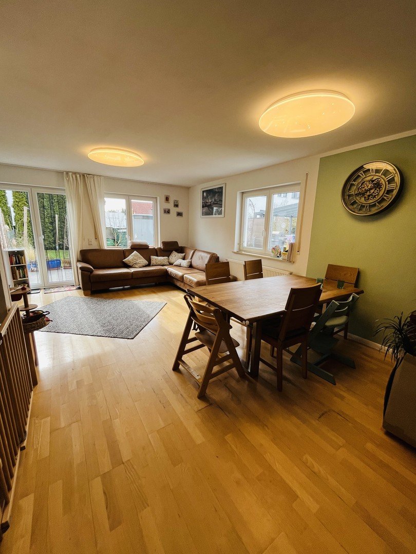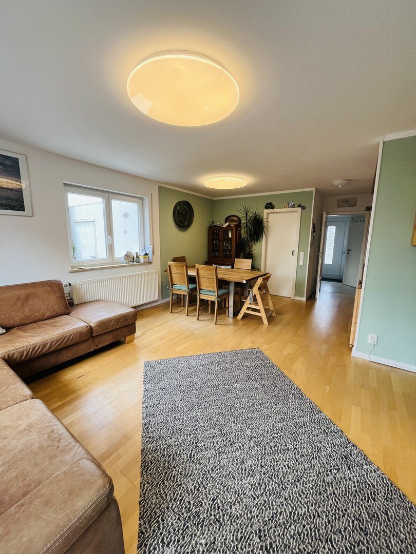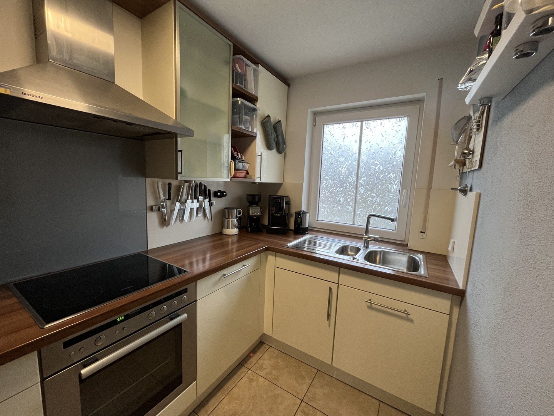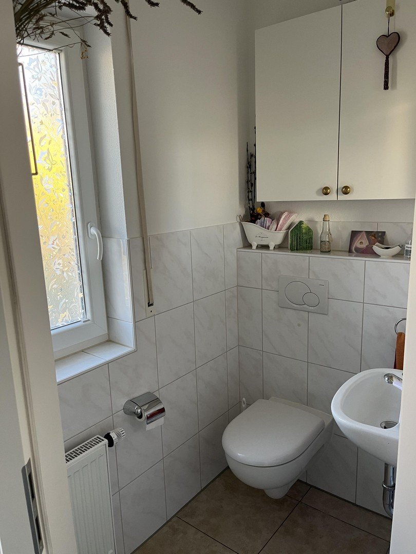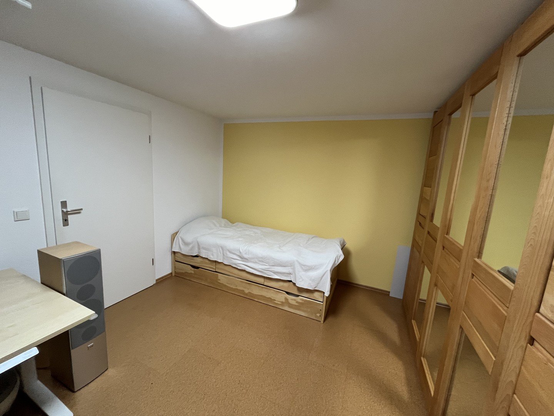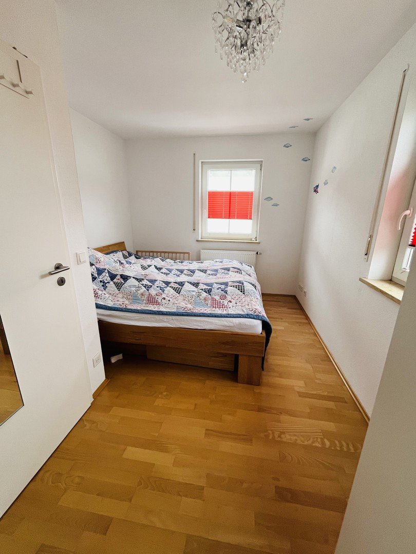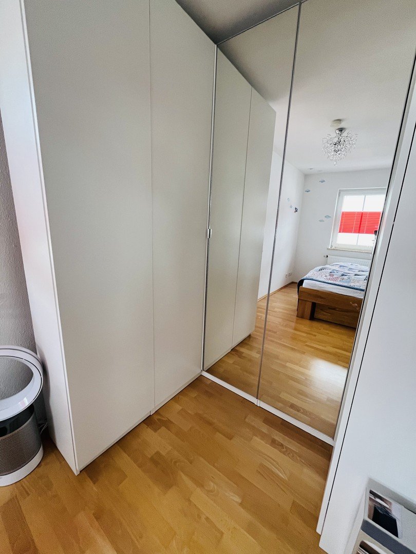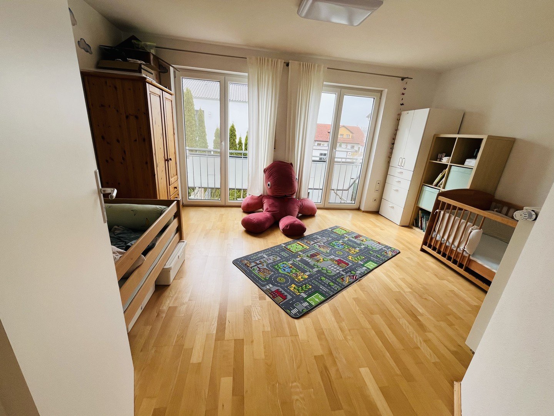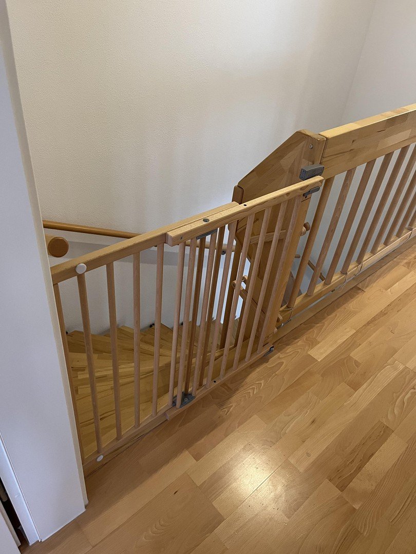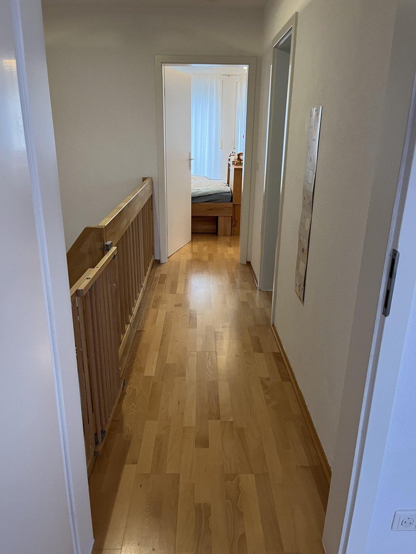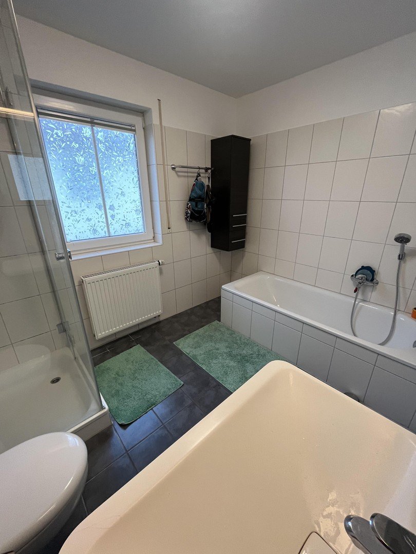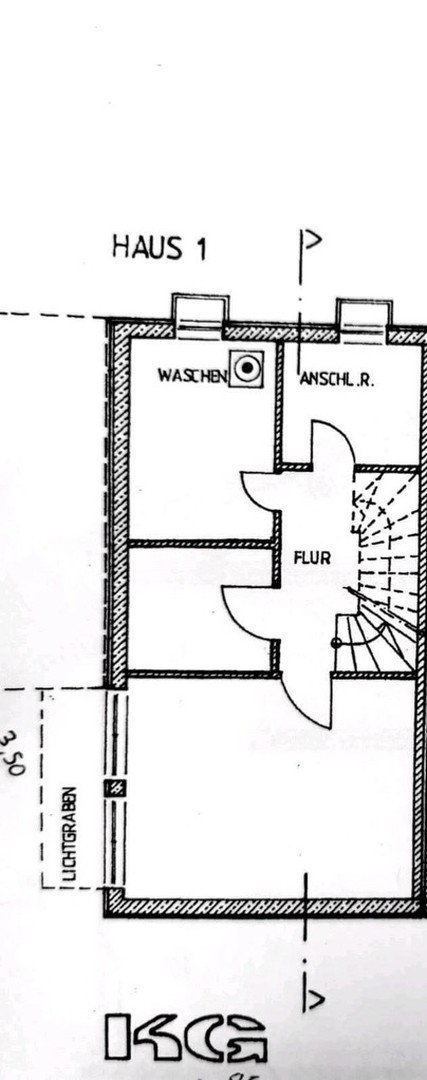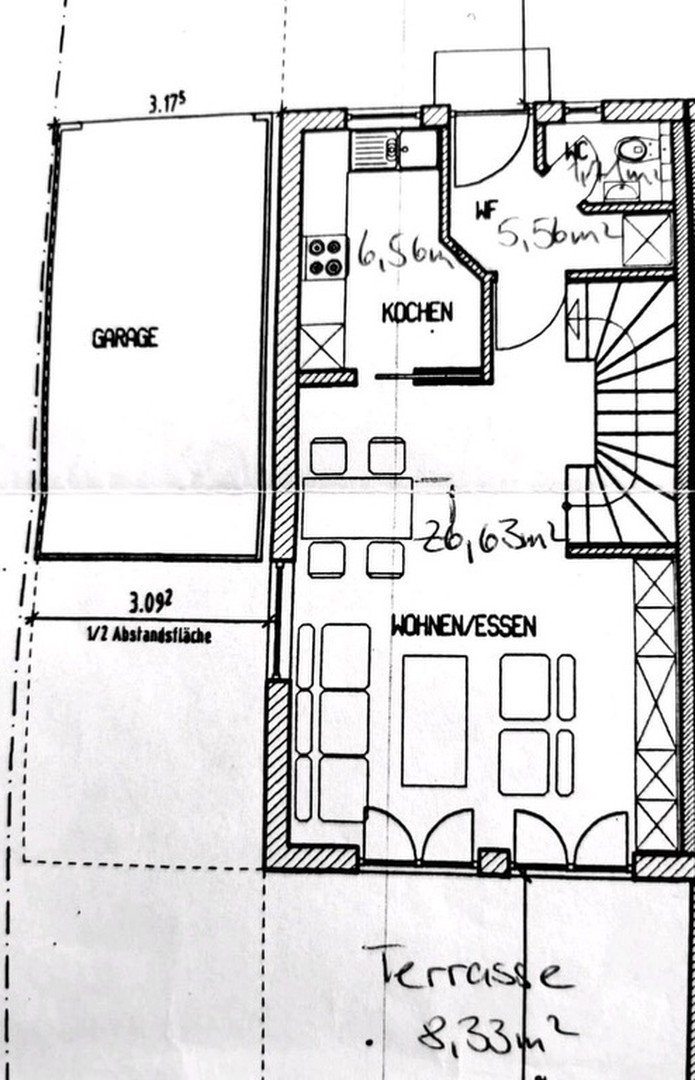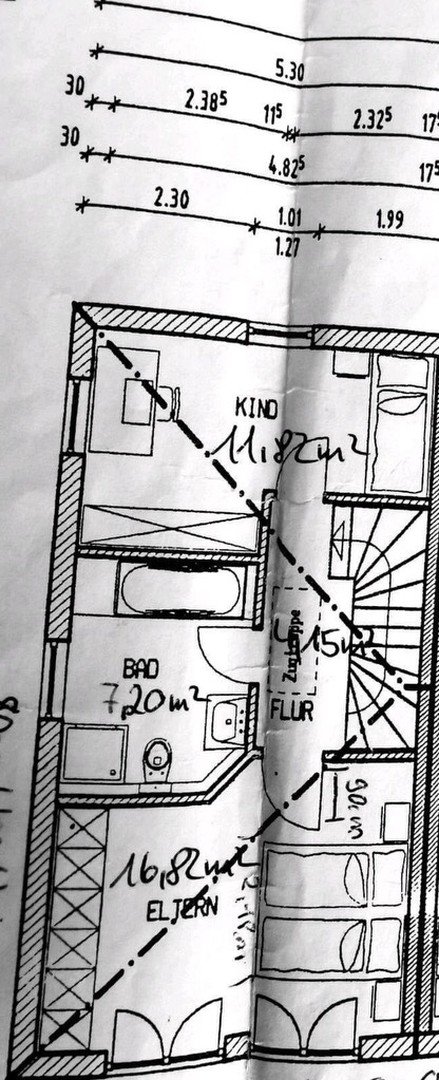- Immobilien
- Bayern
- Kreis Ingolstadt
- Ingolstadt
- Beautiful semi-detached house in Haunwöhr

This page was printed from:
https://www.ohne-makler.net/en/property/287335/
Beautiful semi-detached house in Haunwöhr
85051 Ingolstadt – BayernThe semi-detached house has a full basement. The cellar is dry and offers plenty of storage space. There is a heatable basement living room with a light well, which can also be used as a bedroom/guest room or office and is provided with sunshine at any time of year. The attic is insulated and can be converted if required. Highlights are the floor-to-ceiling south-facing windows and an unobstructed, sunny garden.
Are you interested in this house?
|
Object Number
|
OM-287335
|
|
Object Class
|
house
|
|
Object Type
|
semi-detached house
|
|
Handover from
|
Dec. 20, 2024
|
Purchase price & additional costs
|
purchase price
|
649.000 €
|
|
Purchase additional costs
|
approx. 30,895 €
|
|
Total costs
|
approx. 679,895 €
|
Breakdown of Costs
* Costs for notary and land register were calculated based on the fee schedule for notaries. Assumed was the notarization of the purchase at the stated purchase price and a land charge in the amount of 80% of the purchase price. Further costs may be incurred due to activities such as land charge cancellation, notary escrow account, etc. Details of notary and land registry costs
Does this property fit my budget?
Estimated monthly rate: 2,375 €
More accuracy in a few seconds:
By providing some basic information, the estimated monthly rate is calculated individually for you. For this and for all other real estate offers on ohne-makler.net
Details
|
Condition
|
well-kept
|
|
Number of floors
|
2
|
|
Bathrooms (number)
|
1
|
|
Bedrooms (number)
|
2
|
|
Number of garages
|
1
|
|
Number of parking lots
|
1
|
|
Flooring
|
parquet, tiles
|
|
Heating
|
central heating
|
|
Year of construction
|
2006
|
|
Equipment
|
terrace, garden, basement, full bath, fitted kitchen, guest toilet
|
|
Infrastructure
|
pharmacy, grocery discount, general practitioner, kindergarten, primary school, middle school, high school, public transport
|
Information on equipment
High-quality parquet flooring (beech) was laid in the living room and in the rooms on the upper floor. A matching solid wood staircase from Donaubauer connects the basement, first floor and upper floor.
The kitchen, hallway and guest WC are tiled.
Each room has at least one fly screen per window. Only the large patio doors lack these. The garden shed from Biohort and the balcony power station can also be taken over. There is also already a preparation for a solar system. The minutes of an energy consultation from February 2024 are also available to assess the energy renovation.
The entire garden is fenced in and a large 5m-wide Weinor awning (adjustable angle of inclination) serves as sun protection on the terrace in summer. A garage and a parking space also belong to the property. Contrary to the floor plan, the terrace measures approx. 3.5m x 5.5m
Location
DHH in the sought-after southwest of Ingolstadt, with south-southwest orientation in an absolutely quiet location. Everything important for daily needs is within walking or cycling distance, as are daycare centers, elementary school, playgrounds, shopping facilities, doctors, etc.
The way to the city is 10 minutes by bike/car, the train station is 5 minutes by car, the continuous cycle path Berliner/Maximilian Straße / Am Pulver is just under 10 minutes.
Location Check
Energy
|
Final energy consumption
|
99.00 kWh/(m²a)
|
|
Energy efficiency class
|
C
|
|
Energy certificate type
|
consumption certificate
|
|
Main energy source
|
gas
|
Miscellaneous
Plot area: approx. 210 m^2
Living space (ground floor + first floor + basement): approx. 48+45+17 = 110m^2
Single garage: approx. 20m^2
Consumption certificate available
Preparation for photovoltaics available
Year of construction 2006
Bedrooms: 3
Available from: approx. end of December 2024 or by arrangement
Energy efficiency class: C
We are a pet-free, non-smoking household
The price is € 649,000 VB.
Commission by estate agent not applicable.
Broker inquiries not welcome!
Topic portals
Diese Seite wurde ausgedruckt von:
https://www.ohne-makler.net/en/property/287335/
