- Immobilien
- Berlin
- Kreis Berlin
- Berlin - Kolonie Havelblick
- Large detached house on a sunny plot on the Hahneberg

This page was printed from:
https://www.ohne-makler.net/en/property/287236/
Large detached house on a sunny plot on the Hahneberg
13593 BerlinThe house with a total floor space of 410 m² has 2 living levels with a fully developed cellar.
The ground floor level with approx. 160 m² of living space offers 4 rooms with eat-in kitchen, bathroom and guest WC. The attic level with approx. 105 m² of living space offers 1 room, 1 bathroom with shower/WC and 3 open areas.
Are you interested in this house?
|
Object Number
|
OM-287236
|
|
Object Class
|
house
|
|
Object Type
|
single-family house
|
|
Handover from
|
by arrangement
|
Purchase price & additional costs
|
purchase price
|
950.000 €
|
|
Purchase additional costs
|
approx. 68,895 €
|
|
Total costs
|
approx. 1,018,895 €
|
Breakdown of Costs
* Costs for notary and land register were calculated based on the fee schedule for notaries. Assumed was the notarization of the purchase at the stated purchase price and a land charge in the amount of 80% of the purchase price. Further costs may be incurred due to activities such as land charge cancellation, notary escrow account, etc. Details of notary and land registry costs
Does this property fit my budget?
Estimated monthly rate: 3,433 €
More accuracy in a few seconds:
By providing some basic information, the estimated monthly rate is calculated individually for you. For this and for all other real estate offers on ohne-makler.net
Details
|
Condition
|
well-kept
|
|
Number of floors
|
1
|
|
Usable area
|
165 m²
|
|
Bathrooms (number)
|
2
|
|
Bedrooms (number)
|
2
|
|
Number of garages
|
2
|
|
Number of parking lots
|
1
|
|
Flooring
|
tiles
|
|
Heating
|
central heating
|
|
Year of construction
|
2000
|
|
Equipment
|
balcony, terrace, winter garden, garden, basement, full bath, shower bath, fitted kitchen, guest toilet, fireplace
|
|
Infrastructure
|
pharmacy, grocery discount, general practitioner, kindergarten, primary school, high school, comprehensive school, public transport
|
Information on equipment
The house, originally built in the 1930s, was rebuilt after a fire in 2000. It was converted and extended in 2008 and now has 2 floors, which are supplied by a central oil heating system with a solar hot water tank.
On the ground floor there are 2 rooms and a spacious bedroom, a generously proportioned living room with large windows, an eat-in kitchen (with ceramic hob/oven, fridge-freezer, dishwasher, extractor hood). There is also a shower room with bath and WC and a separate guest WC. From the living room, you can access the terrace (approx. 30 m²) via the conservatory, which was newly built in 2019. The windows of the conservatory can be opened completely, the roof can be shaded and the floor has electric underfloor heating. There is also a small west-facing balcony. The rooms and the hallway are fitted with high-quality granite.
-The attic is completely new. There is a 10 m continuous glazed dormer window along the entire longitudinal axis of the house on both sides. At each end there are self-contained or separate rooms and a shower room. The middle section (dormer area) is open-plan and flooded with light. The area could easily be divided into further rooms.
-There are several large utility rooms with windows in the basement. There is also a laundry room with washing machine and dryer connections. All rooms are tiled and painted white.
All rooms of the house on the ground floor are fitted with time-controlled electric shutters and high-quality granite or tiles, the walls are smoothly filled and kept white on the upper floor and in light pastel shades on the ground floor. The south side of the upper floor is fitted with electric blinds.
The ground floor and first floor are fitted with plastic windows, burglar-proof and lockable window handles and insect screens.
The property has an automatic garden irrigation system. Outside there is a high, evergreen hedge with a solid fence at the front and back.
The garage offers space for 2 vehicles and can be entered both through the large garage door (street side) and through the rear door (garden side). A further parking space could also be used in front of the garage. The access roads to the house and the double garage have recently been newly paved.
Location
The house is located 800 m from Heerstraße/Wilhelmstraße, 1.2 km from the shopping center on Wilhelmstraße and the nearest food supermarket (Kaufland) and medical center. About the same distance away are Aldi, Penny, Lidl and an Edeka center, 4 petrol stations and 3 pharmacies. Public transportation options (bus lines X34, X49, M49, 137, M37) are approx. 600-800 m away, S-Bahn and U-Bahn as well as long-distance train connections in Spandau "In den Arkaden" are 7 km away (approx. 10 min. by car/15 min. by bike). The Swiss International School, a daycare center, an elementary school, a grammar school and sports fields are within walking distance. Other schools and daycare centers as well as the Spandau Süd swimming pool and outdoor pool are in the immediate vicinity. Furthermore, the Hahneberg recreation area (300 m), the Gatower Heide nature reserve (500 m), the Döberitzer Heide with the Sielmann nature reserve as well as the Groß Glienicker See and the "Karls" adventure village are nearby (5 km / 15 minutes by car).
Location Check
Energy
|
Energy efficiency class
|
D
|
|
Energy certificate type
|
demand certificate
|
|
Main energy source
|
oil
|
|
Final energy demand
|
111.00 kWh/(m²a)
|
Miscellaneous
With minor alterations also suitable for living and working (notary, lawyer, tax consultant, management consultant, alternative practitioner, etc.).
Broker inquiries not welcome!
Topic portals
Diese Seite wurde ausgedruckt von:
https://www.ohne-makler.net/en/property/287236/
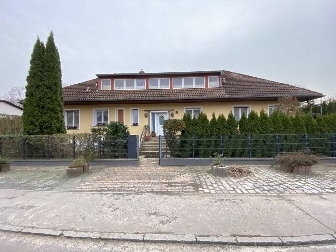
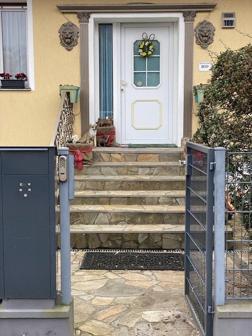
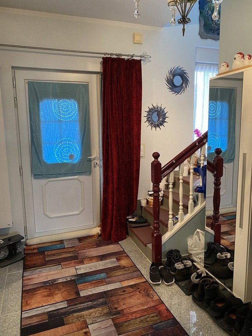
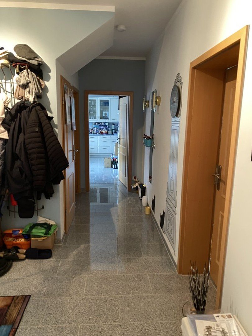
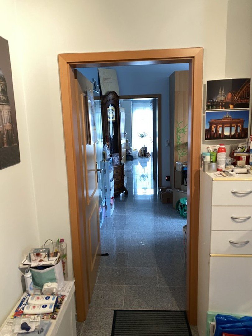
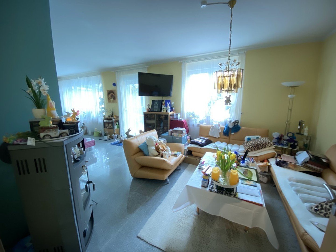
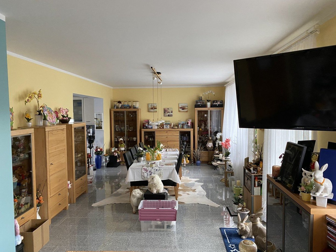
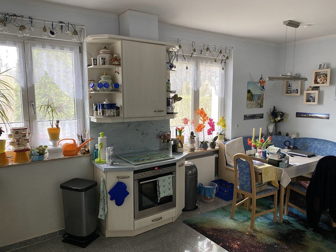
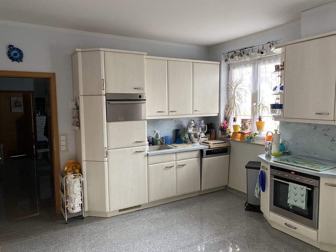
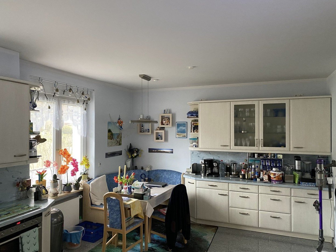
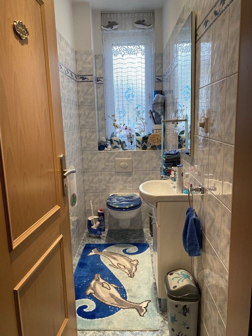
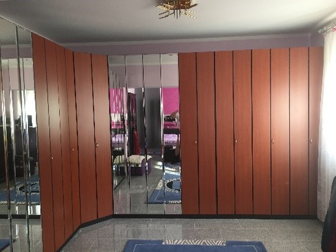
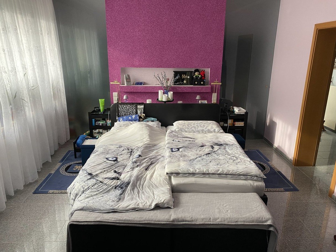
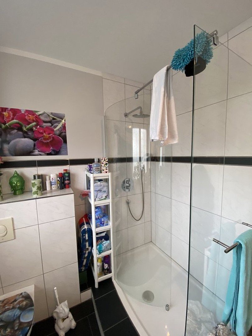
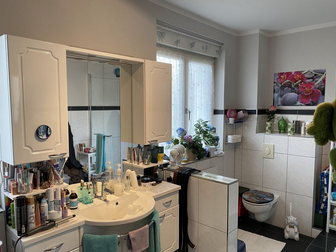
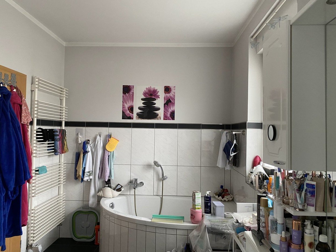
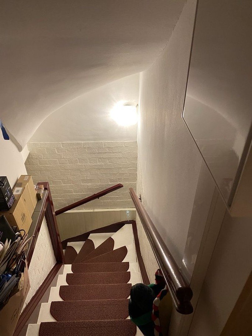
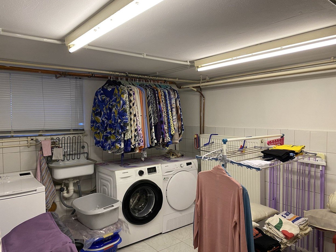
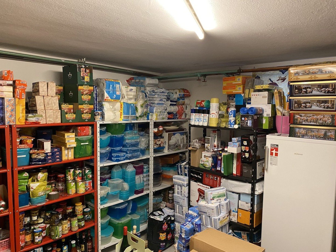
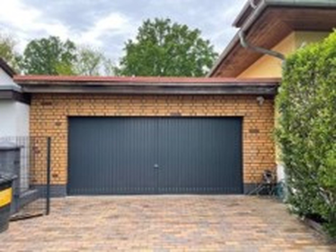
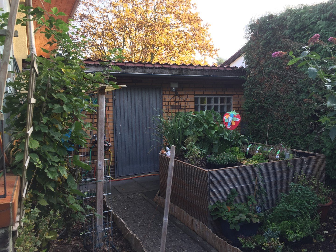
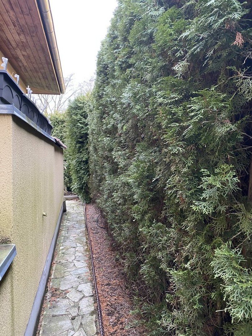
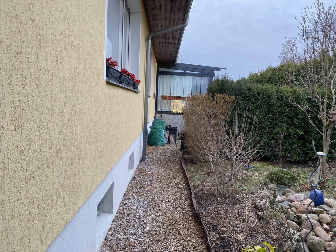
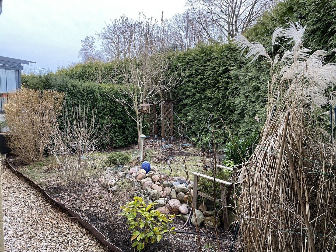
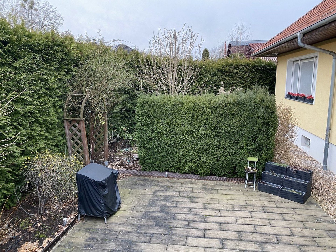
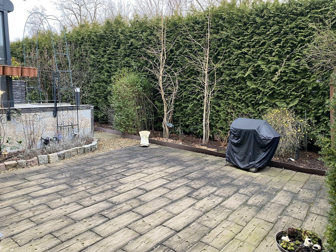
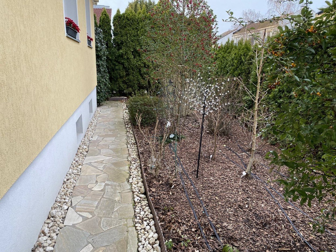
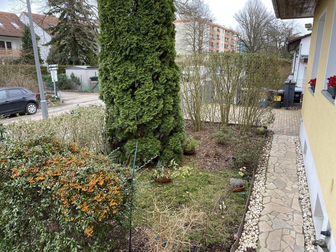
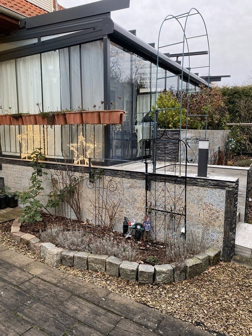
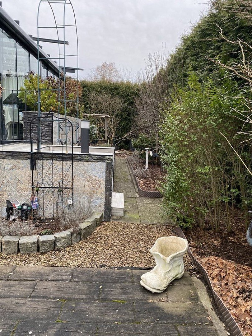
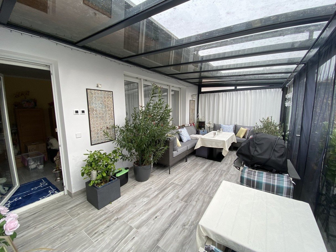
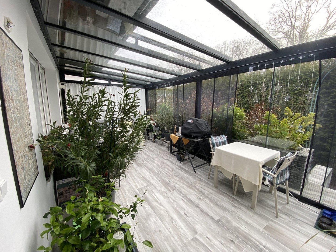
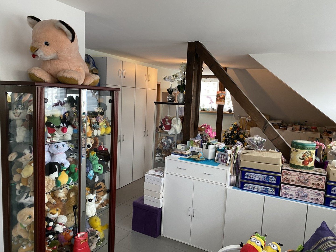
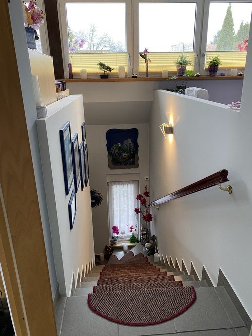
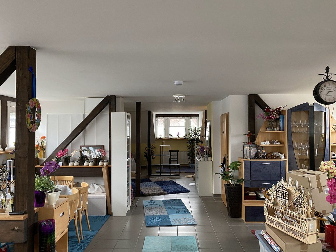
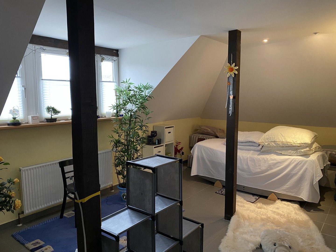
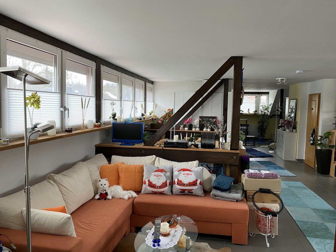
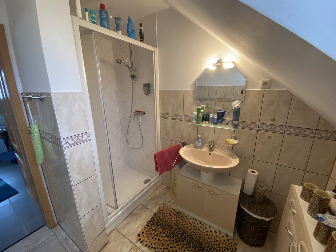
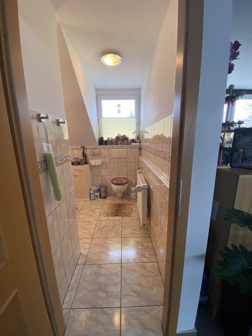
 Grundriss EG seit Umbau 2008
Grundriss EG seit Umbau 2008
