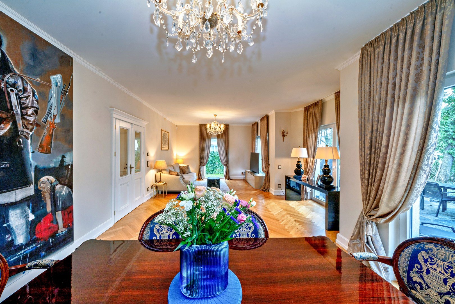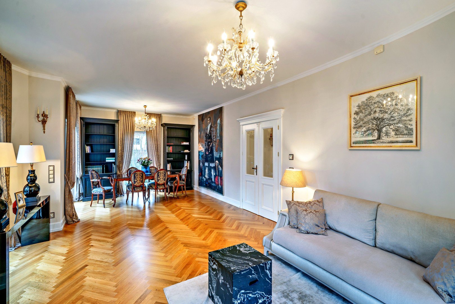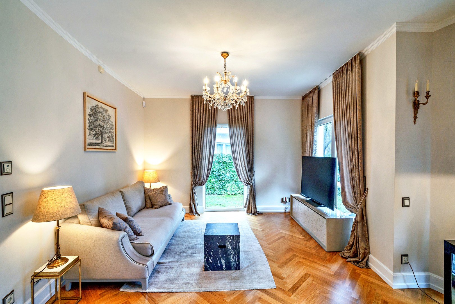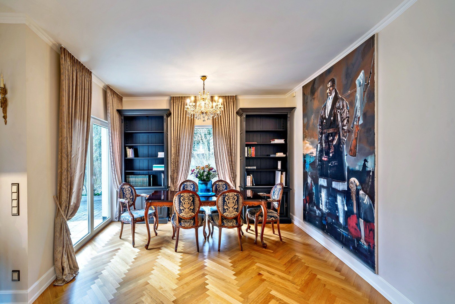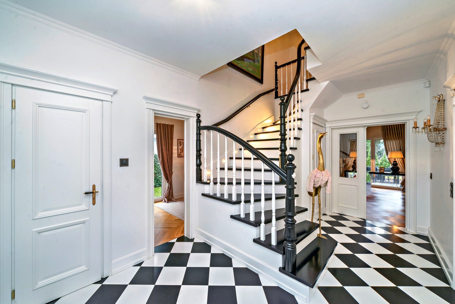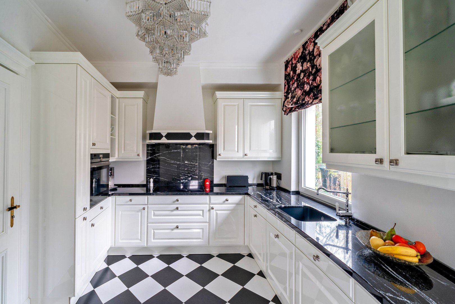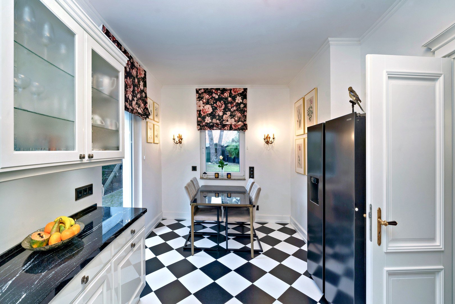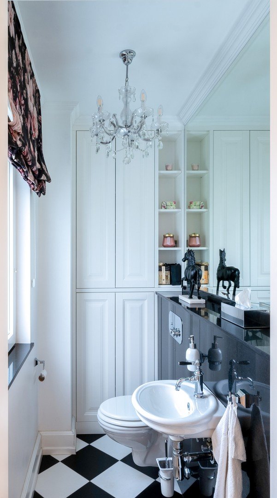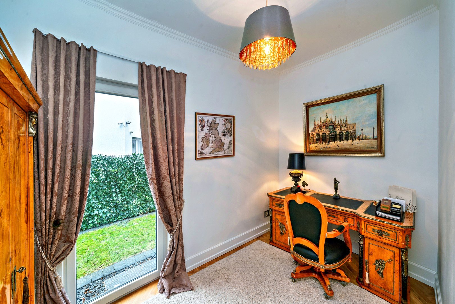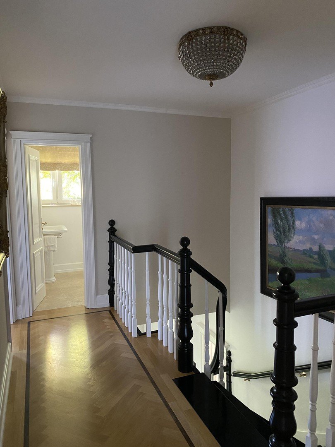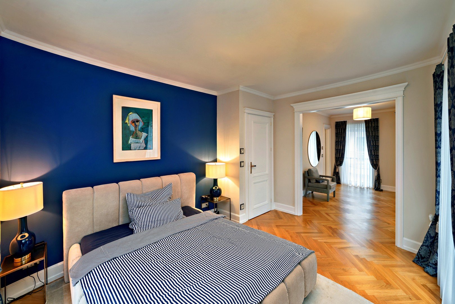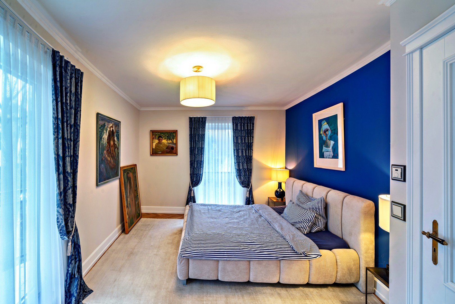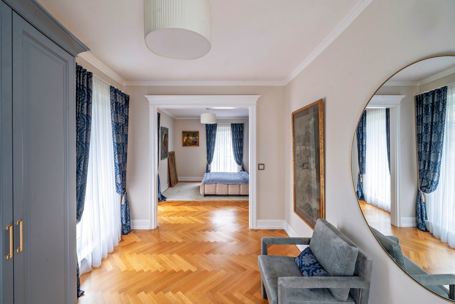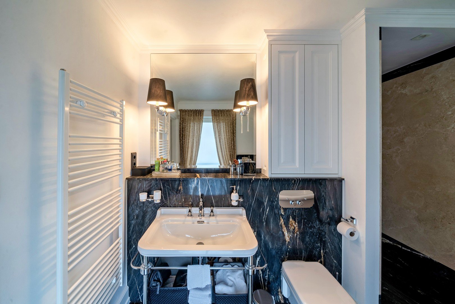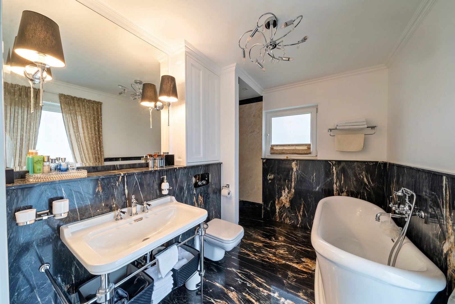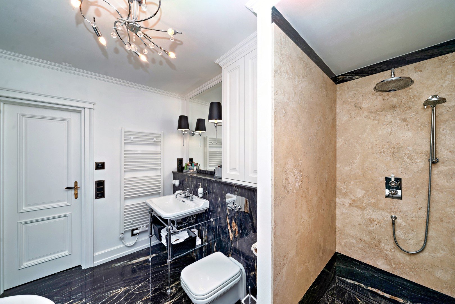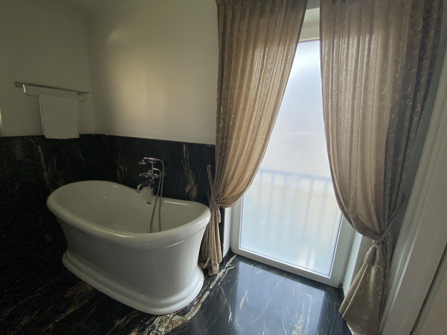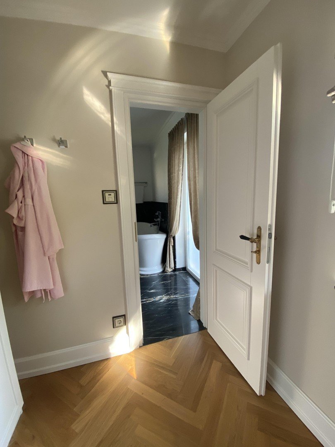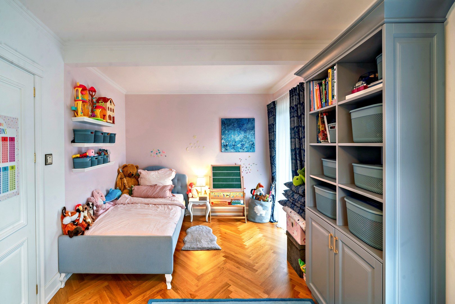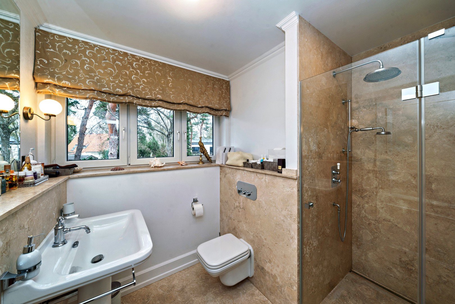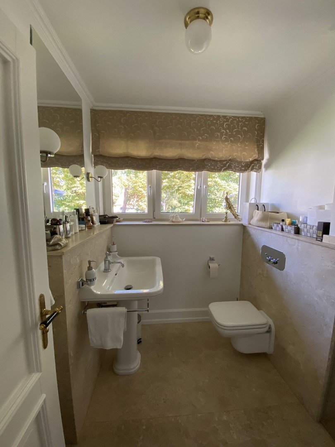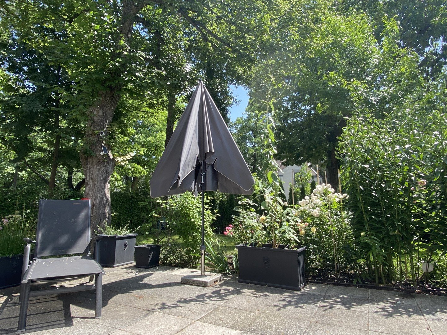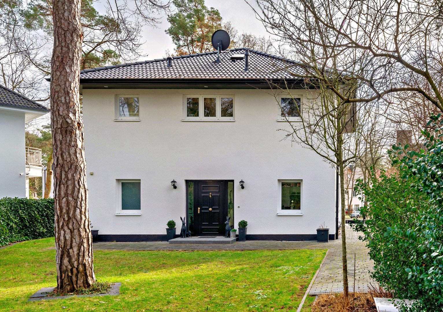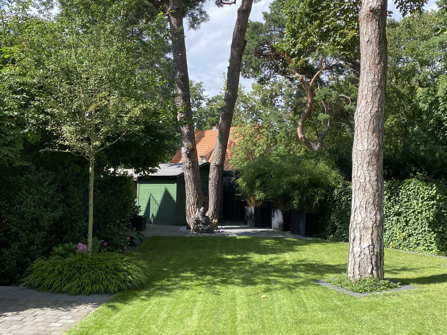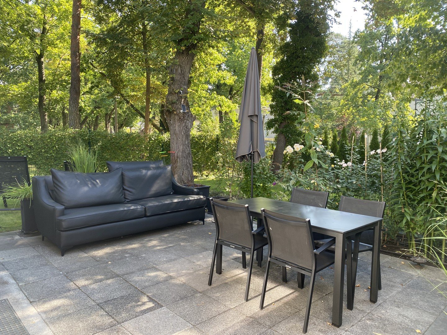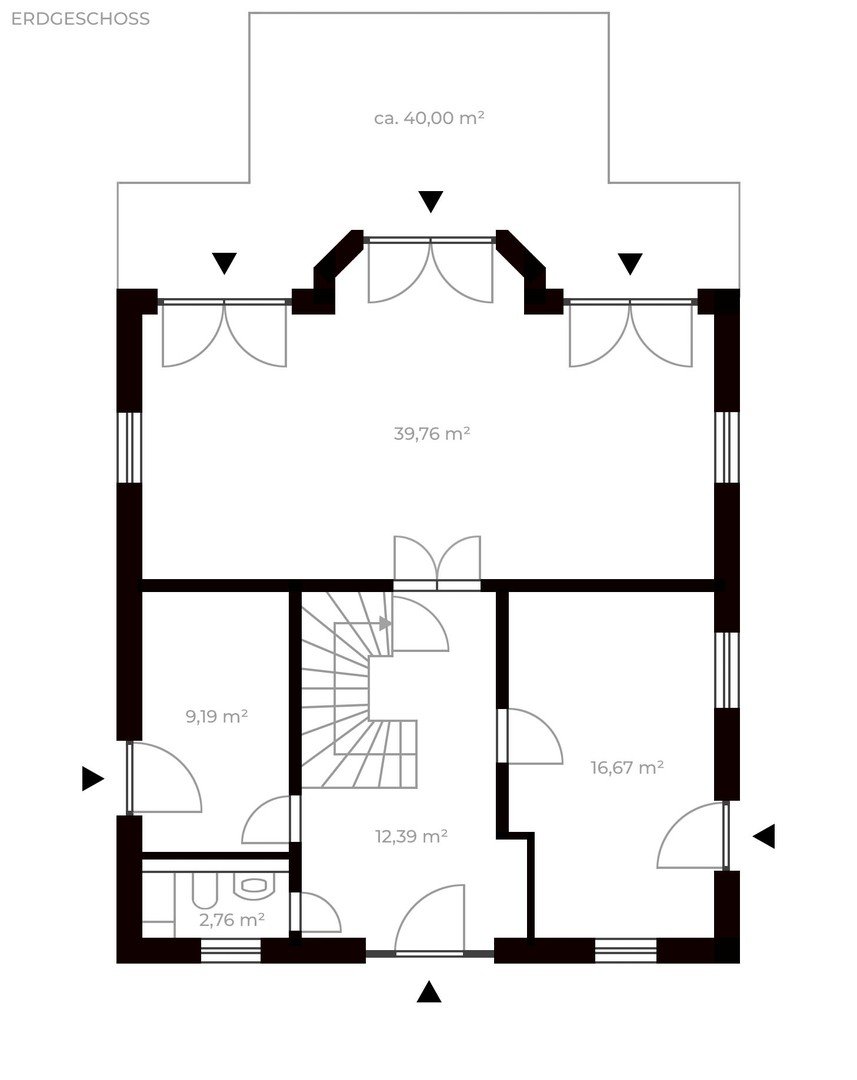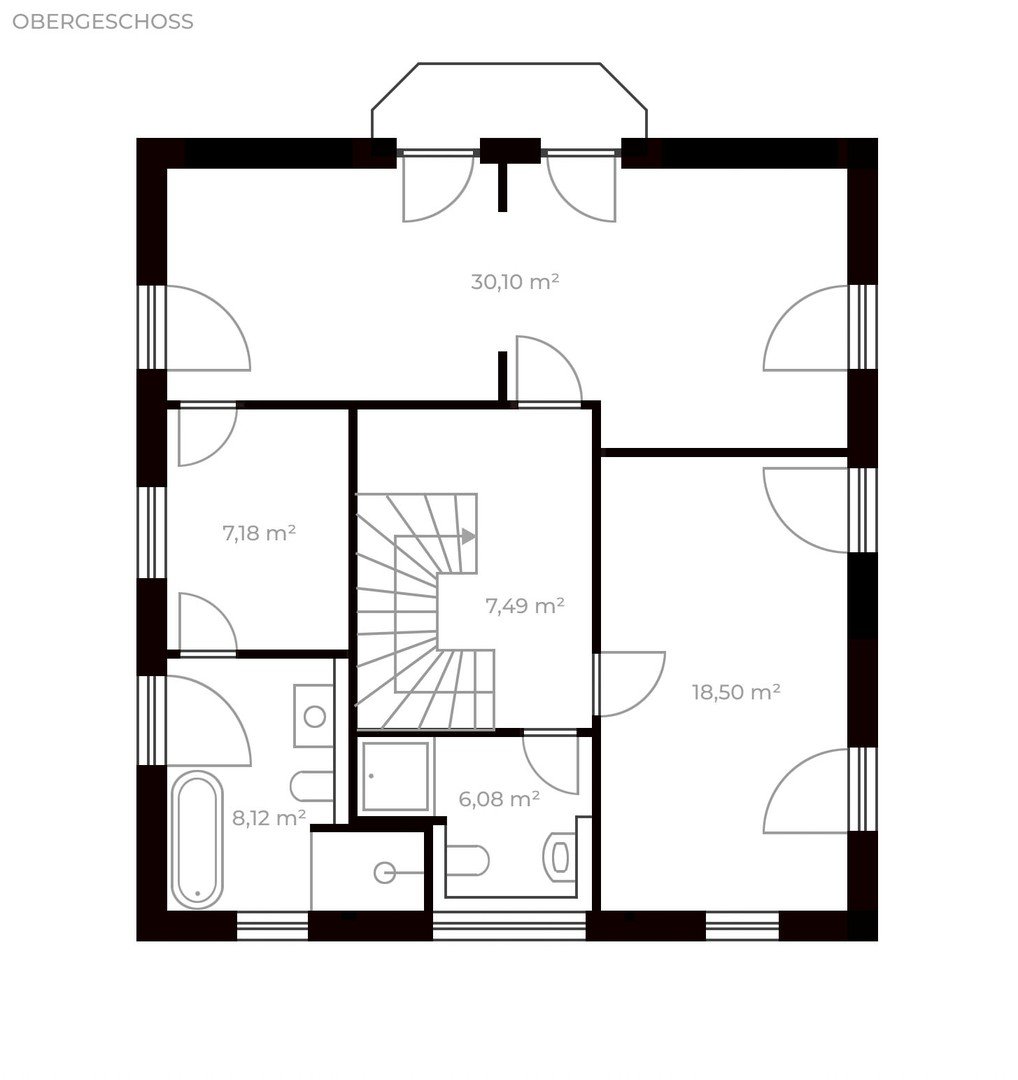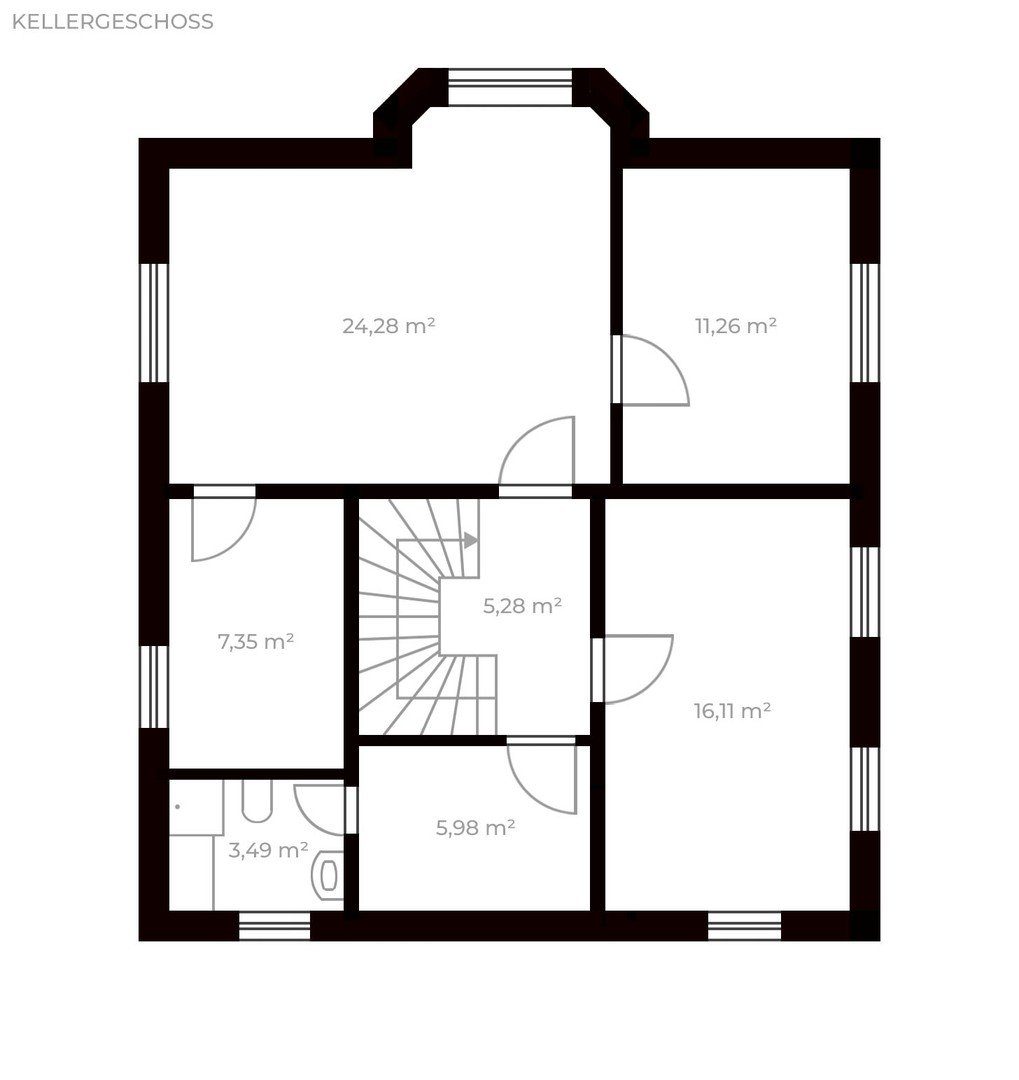- Immobilien
- Brandenburg
- Kreis Potsdam-Mittelmark
- Kleinmachnow
- LUXURY city villa in Zehlendorf villa colony on the Berlin city limits from private owner

This page was printed from:
https://www.ohne-makler.net/en/property/287137/
LUXURY city villa in Zehlendorf villa colony on the Berlin city limits from private owner
14532 Kleinmachnow – BrandenburgIn the esteemed Zehlendorf villa colony of Kleinmachnow, right on the border with Berlin, stands a city villa that impresses with its unique combination of luxury, design and location. The villa colony is not just an address, but a promise of an exceptional living environment in which style, comfort and tranquillity are in perfect harmony.
This imposing property, built in 2006 and undergoing a comprehensive refurbishment in 2018, reveals a living concept on three carefully designed floors that will captivate discerning individuals and families alike.
With 5 to 7 flexibly configurable rooms, including currently 3 bedrooms/study rooms, 3 exquisitely appointed bathrooms and additional rooms in the basement, including a further bathroom, this villa sets standards in terms of living quality and aesthetics.
The first step into the villa transports you into a world dominated by high-quality materials and sophisticated design. The flooring of fine, oiled oak parquet in a herringbone pattern and selected natural stones from the renowned Italian Antolini natural stone factory form the foundation of this exclusive living culture. The hallway, kitchen and guest bathroom on the first floor impress with top-quality white Tassos marble and black Nero Assoluto granite. Italian and English sanitary fittings and fixtures complement the interior and create an atmosphere that radiates luxury and warmth. The extra-high ceilings on the first floor, together with the tasteful English wooden staircase, create a majestic spatial experience.
The heart of the villa is the spacious living and dining area with its approx. 38.6m². The modern kitchen - a room that invites you to linger, cook and enjoy together - presents itself as a masterpiece of functional elegance. The front terrace and front garden with afternoon sun and the balcony on the second floor offer idyllic outdoor areas that are predestined for relaxing and enjoying the peaceful surroundings. The morning sun greets you in the rear garden, which boasts impressive trees and a practical garden shed.
The light-flooded villa is equipped with state-of-the-art amenities, for example: underfloor heating, comfortable bedrooms including a two-room bedroom with an adjoining checkroom and a master bathroom en suite made of exceptional Belvedere natural stone. The second bedroom or children's room has its own bathroom made of natural travertine stone. The basement of this exquisite luxury villa conceals a truly unique living space: a fully-fledged basement apartment that has already been used for residential purposes, offering exceptional versatility. This carefully designed apartment includes its own bathroom, offering privacy and independence - ideal for guests, as a teenage retreat or for au pairs.
The layout of the house, particularly on the upper floor, can be adapted again at any time and would therefore increase the number of rooms on the ground and upper floors to 7. The basement can and has already been used as living space, as there are very high ceilings, many windows and a bathroom. 55.14 sqm of the basement are part of the square meter specification even if the basement is not considered living space according to the living space ordinance, but according to DIN 277 even 73.75 sqm are to be added.
Heating and hot water are provided by a new gas boiler installed in 2020, which ensures reliable heat in every corner of the house.
Are you interested in this house?
|
Object Number
|
OM-287137
|
|
Object Class
|
house
|
|
Object Type
|
villa
|
|
Handover from
|
by arrangement
|
Purchase price & additional costs
|
purchase price
|
1.890.000 €
|
|
Purchase additional costs
|
approx. 144,674 €
|
|
Total costs
|
approx. 2,034,674 €
|
Breakdown of Costs
* Costs for notary and land register were calculated based on the fee schedule for notaries. Assumed was the notarization of the purchase at the stated purchase price and a land charge in the amount of 80% of the purchase price. Further costs may be incurred due to activities such as land charge cancellation, notary escrow account, etc. Details of notary and land registry costs
Does this property fit my budget?
Estimated monthly rate: 6,829 €
More accuracy in a few seconds:
By providing some basic information, the estimated monthly rate is calculated individually for you. For this and for all other real estate offers on ohne-makler.net
Details
|
Condition
|
as good as new
|
|
Number of floors
|
3
|
|
Bathrooms (number)
|
4
|
|
Bedrooms (number)
|
3
|
|
Number of parking lots
|
2
|
|
Flooring
|
parquet, tiles
|
|
Heating
|
underfloor heating
|
|
Year of construction
|
2006
|
|
Equipment
|
balcony, terrace, garden, basement, full bath, shower bath, fitted kitchen, guest toilet
|
|
Infrastructure
|
pharmacy, grocery discount, general practitioner, kindergarten, primary school, secondary school, middle school, high school, comprehensive school, public transport
|
Information on equipment
Highlights:
+ solid construction
+ Core renovation in 2018/ 2019 including sewage pipes
+ Exclusive location in Kleinmachnow: immediate proximity to the Berlin city limits, tranquillity of a villa colony combined with access to the capital
+ 2 parking spaces: additional convenience thanks to private parking facilities
+ High-quality fitted kitchen incl. Miele and Siemens appliances
+ Spacious living & dining area: open concept with plenty of space for individual design options
+ Electric external blinds in the basement
+ Herringbone parquet: oiled oak parquet throughout the house
+ Luxurious bathroom fittings: sanitary facilities from English and Italian market leaders
+ High-quality floor coverings and exclusive natural stone tiles from the world-famous Antolini factory: Travertine in the small bathroom, Belvedere in the master bathroom, Tassos 1A marble and Nero Assoluto granite in the hallway, kitchen and guest bathroom
+ High ceilings on the first floor, stucco, bespoke high skirting boards
+ Flexible room design and fully-fledged basement apartment: allows for
individual living solutions and additional living space
+ Proximity to excellent educational facilities
+ Alarm system with security connection
+ Low-maintenance, newly landscaped garden with irrigation system, mowing robot and garden shed
+ Electric gate
Location
This magnificent villa in Kleinmachnow is characterized not only by its exclusive furnishings and luxurious living ambience, but also by its first-class location, which offers the perfect balance between urban flair and natural tranquillity. Various daycare centers, schools, medical facilities and shops are all within walking distance. Everyday life is made much easier by the proximity to the local epicenter with its comprehensive infrastructure, including a post office, organic bakery, organic butcher, greengrocer and tailor's shop.
The nearby Wannsee, Schlachtensee and Grunewaldsee lakes are particularly suitable for long walks and water sports.
Culinary delights and cozy afternoons are also provided for: weekly markets, restaurants and an ice cream parlor invite you to linger and are also located in the immediate vicinity, but away from the quiet side street, which thus offers the ideal retreat from hectic everyday life.
Education is a top priority in Kleinmachnow, with a variety of school systems that leave nothing to be desired, from state elementary school to the Waldorf School, Hoffbauer Foundation, a grammar school and internationally recognized institutions such as the Berlin Brandenburg International School (BBIS), the area offers excellent educational opportunities for all ages. The music school and adult education center round out the offerings.
The leisure facilities in the area are just as varied: an outdoor pool for warm summer days, tennis courts, a well-stocked library, a cinema and dance schools invite you to take part in sporting and intellectual activities. With this mix of urban comfort and tranquillity, the villa in Kleinmachnow offers the best of both worlds and is the ideal place for those who appreciate a high quality of life.
Location Check
Energy
|
Final energy consumption
|
90.20 kWh/(m²a)
|
|
Energy efficiency class
|
C
|
|
Energy certificate type
|
consumption certificate
|
|
Main energy source
|
gas
|
Miscellaneous
No estate agent inquiries please. Thank you very much.
Broker inquiries not welcome!
Topic portals
Send a message directly to the seller
Questions about this house? Show interest or arrange a viewing appointment?
Click here to send a message to the provider:
Offer from: A.W.
Diese Seite wurde ausgedruckt von:
https://www.ohne-makler.net/en/property/287137/
