- Immobilien
- Nordrhein-Westfalen
- Kreis Euskirchen
- Bad Münstereifel
- Mediterranean villa with high-quality furnishings at the gateway to the Eifel region

This page was printed from:
https://www.ohne-makler.net/en/property/285316/
Mediterranean villa with high-quality furnishings at the gateway to the Eifel region
Hochstrasse, 17, 53902 Bad Münstereifel (Sasserath) – Nordrhein-WestfalenMediterranean villa with high-quality fittings at the gateway to the Eifel.
Fantastic location with unobstructable distant views in high-quality construction with well thought-out and generous room layout. Many possibilities for individual use, living on one level - living and working under one roof - rental etc.
+ Energy-efficient construction - solid masonry with thermal insulation bricks and insulating plaster.
+ Top insulated hipped roof with red roof tiles in Mediterranean style. Normal access from the tower studio!
+ Full basement.
+ Windows and doors with internal glazing bars, safety glass with thermal insulation, multi-point locks and opening locks.
+ Electronically controlled shutters made of insulated aluminum throughout the house.
+ Park-like, ingrown plot with unobstructed views of the Eifel.
+ South-east orientation with 2 large sun terraces.
Special features:
+ Driveway and access road in antique Terra Toscana paving
+ 1-storey on the street side with 2-storey tower, 2-storey on the garden side
+ Tower with tent roof, loggia and representative balustrade parapet
+ spacious entrance area with 2 pillars.
+ The bright living area with dining and kitchen area is located on approx. 85 square meters...floor-to-ceiling window-door elements with uninterrupted views of the garden and into the distance through glass-only inserts in the special railing.
+ Special ceiling paneling made of Swiss planks.
+ Marble fireplace in Mediterranean style, air heating also for the sleeping area.
+ High-quality floor coverings...large format, Mediterranean tiles with special laying pattern, precious wood parquet.
+ Sleeping area separated from the living area with sound barrier, 2 bedrooms each with a dressing room, centrally located master bathroom.
+ 2 high-quality bathrooms and 2 guest WCs with daylight.
+ Exclusive wellness area with high-quality shower area, Kneipp bath, Finnish sauna in Mediterranean style and connections for indoor whirlpool.
+ Custom-made wrought iron railings in the staircase area.
+ High-quality stone decorations and solid stucco moldings.
+ Busch-Jaeger electrical equipment.
+ Buderus oil central heating with hot water preparation via solar cell support.
+ Underfloor heating throughout the villa with separate thermostats in each room.
+ Recessed ceiling spotlights in many areas.
+ Drainage around the house, rainwater cistern with a capacity of 10,000 liters.
+ High-quality landscaped plot on 2 levels with additional driveways.
+ High-speed internet connection up to 500 Mbit/s.
+ TV connections in the living area, the two bedrooms on the first floor, tower room / studio, guest room and hobby room in the basement
+ Telephone connections in the living area, studio and the large living room in the basement.
Are you interested in this house?
|
Object Number
|
OM-285316
|
|
Object Class
|
house
|
|
Object Type
|
single-family house
|
|
Is occupied
|
Vacant
|
|
Handover from
|
by arrangement
|
Purchase price & additional costs
|
purchase price
|
1.180.000 €
|
|
Purchase additional costs
|
approx. 90,743 €
|
|
Total costs
|
approx. 1,270,743 €
|
Breakdown of Costs
* Costs for notary and land register were calculated based on the fee schedule for notaries. Assumed was the notarization of the purchase at the stated purchase price and a land charge in the amount of 80% of the purchase price. Further costs may be incurred due to activities such as land charge cancellation, notary escrow account, etc. Details of notary and land registry costs
Does this property fit my budget?
Estimated monthly rate: 4,319 €
More accuracy in a few seconds:
By providing some basic information, the estimated monthly rate is calculated individually for you. For this and for all other real estate offers on ohne-makler.net
Details
|
Condition
|
as good as new
|
|
Usable area
|
278 m²
|
|
Number of garages
|
2
|
|
Number of parking lots
|
6
|
|
Flooring
|
parquet, tiles, other (see text)
|
|
Heating
|
central heating
|
|
Year of construction
|
2005
|
|
Equipment
|
balcony, terrace, garden, basement, full bath, shower bath, sauna, fitted kitchen, guest toilet, fireplace
|
|
Infrastructure
|
grocery discount, kindergarten, primary school, public transport
|
Information on equipment
Room layout first floor:
+ The room height of the entrance floor is 2.73 m throughout.
+ Entrée with checkroom and access to the double garage
+ Guest WC with daylight
+ Bright, open-plan living and dining area with open kitchen. Access to the upper sun terrace.
+ 2nd kitchen/utility room with 2nd access to the garage and sun terrace.
+ Sun terrace with exceptional railings and all-glass inserts for unrestricted views of the garden and the distance.
+ Double garage with 2 electric doors.
+ Bedroom wing with 2 bedrooms, 2 dressing rooms and the master bathroom.
+ Living and sleeping on one level!
Second floor:
+ Tower room / studio with tent roof open at the top
+ Access to the insulated attic, which extends over the entire floor area of the house.
+ Central distribution for satellite television.
+ Access to the loggia
Basement / basement:
+ The room height of the basement is 2.50 m throughout.
+ Hallway area
+ Large living room with access to the wellness area and sun terrace.
+ Wellness area with high-quality shower area, Kneipp bath, Finnish sauna in Mediterranean style
+ Guest room / bedroom with access to the sun terrace and bathroom.
+ Bathroom with bathtub and daylight.
+ Guest WC
+ Equipment and work room with access to the sun terrace.
+ Connection room for water, electricity and telephone.
+ Boiler room with adjoining tank room, GRP safety tanks.
+ Laundry room
+ large storage room
Location
The villa is located in a pretty suburb in the south of the spa town of Bad Münstereifel in a natural setting at an altitude of 470 m above sea level.
In the surrounding area, in a quiet residential street, there are well-kept houses on large plots of land.
In addition to primary and secondary schools, children in Bad Münsteriefel also attend 2 grammar schools here. The University of Applied Sciences for the Administration of Justice is also located here. School bus and public bus connections are excellent!
There are full-range stores, doctors of all specialties, pharmacies, restaurants, banks, theaters, sports facilities and an indoor swimming pool. There are also 2 district hospitals within easy reach.
Bad Münstereifel has a train station with an hourly connection to Euskirchen and 2 highway connections A1 and A61, which can be reached in a few minutes.
The direct proximity to the Eifel Nature Park and relaxing forest areas invite you to go for walks, hiking and cycling tours.
Location Check
Energy
|
Final energy consumption
|
74.42 kWh/(m²a)
|
|
Energy efficiency class
|
B
|
|
Energy certificate type
|
consumption certificate
|
|
Main energy source
|
oil
|
Miscellaneous
Garden:
+ Access from both sun terraces to the natural, park-like garden.
+ Electrical equipment throughout the garden, including tree lighting and illuminated Mediterranean terracotta lamps.
+ Various plantings, roses, shrubs and trees.
+ Natural stone walls for the construction of the two levels.
+ several passable paths around the house
+ Open garden house built in Mediterranean style with a bay, terracotta seating area and awning.
+ Rainwater cistern with 340 liter capacity in terracotta look.
Broker inquiries not welcome!
Topic portals
Diese Seite wurde ausgedruckt von:
https://www.ohne-makler.net/en/property/285316/
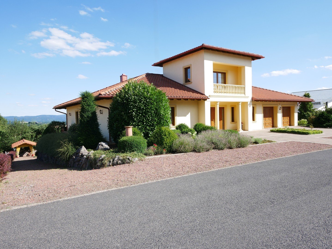
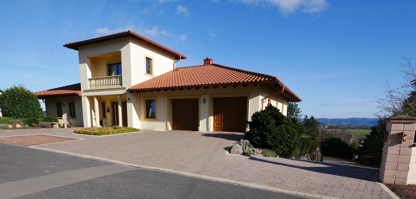
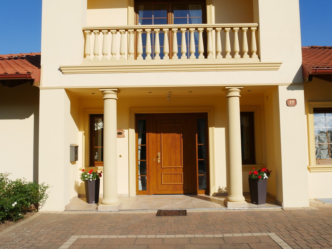
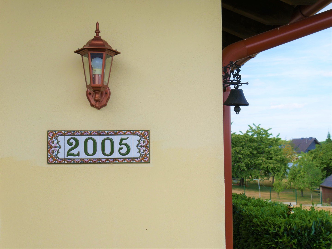
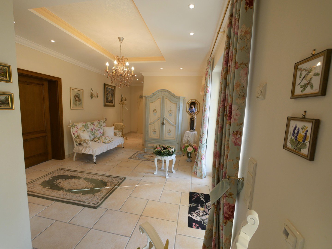
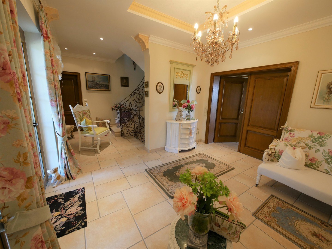
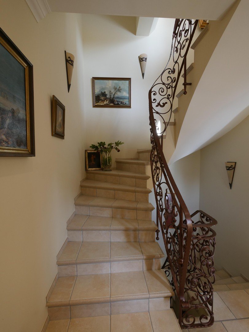
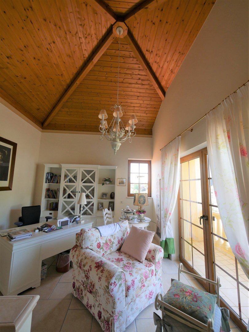
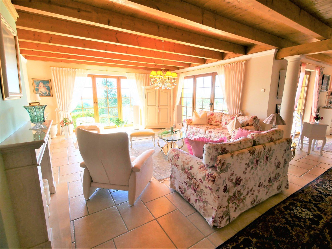
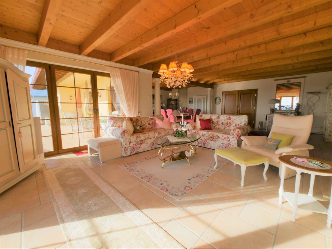
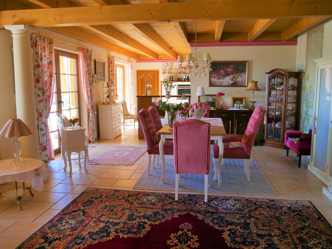
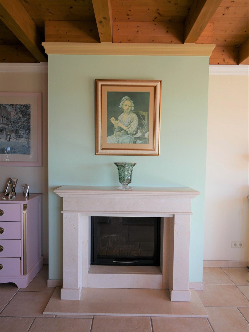
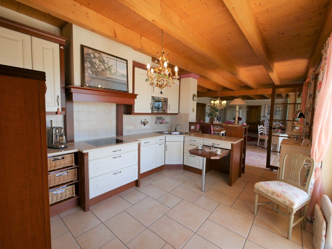
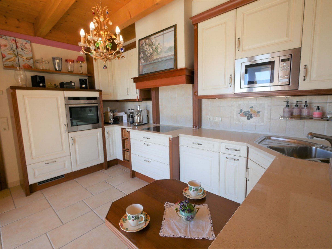
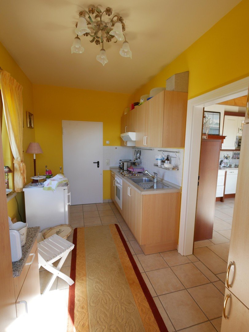
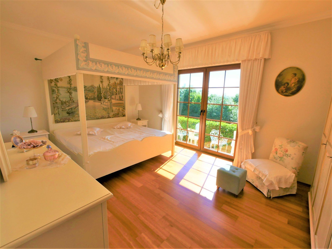
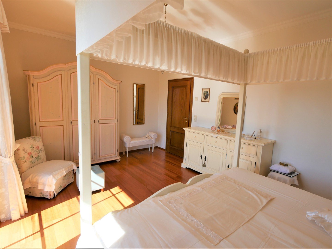
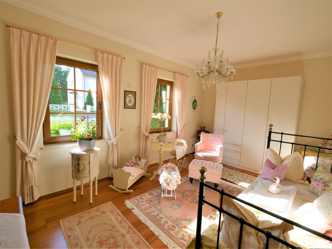
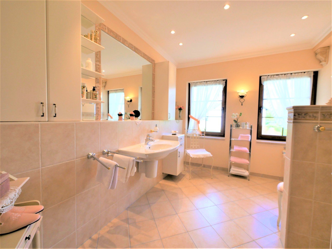
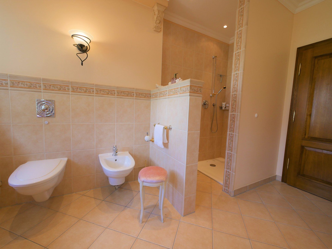
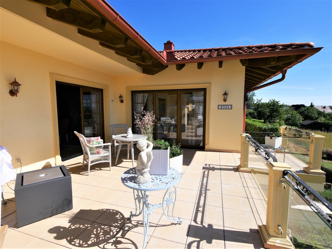
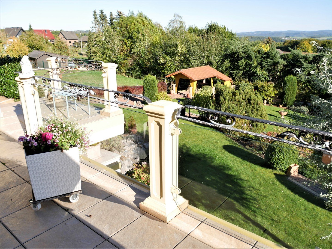
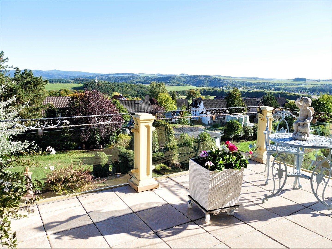
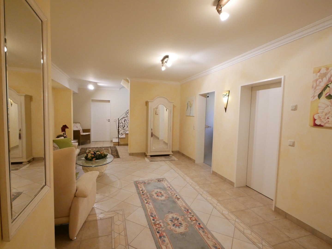
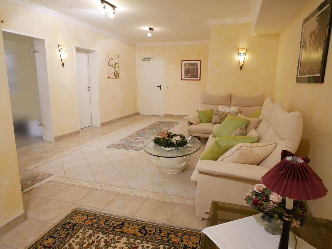
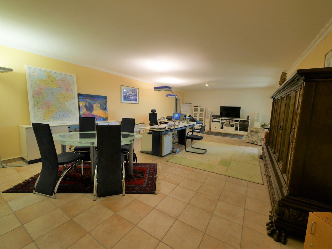
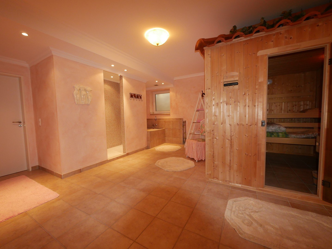
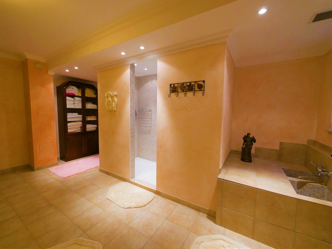
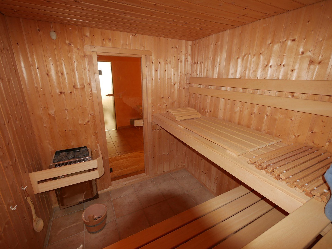
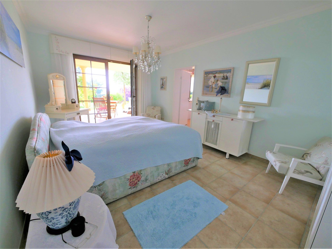
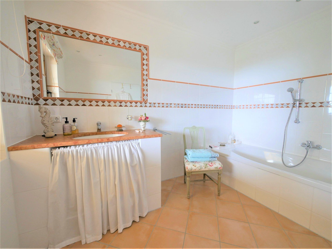
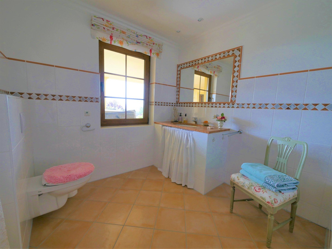
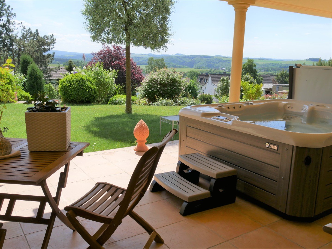
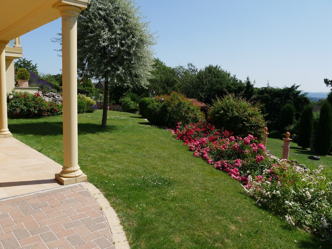
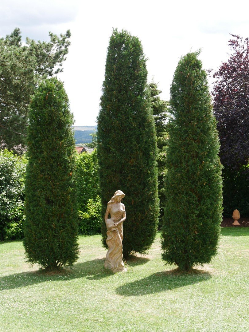
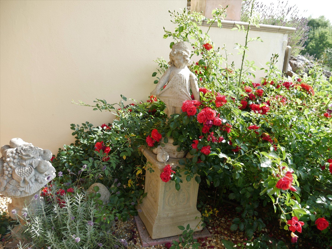
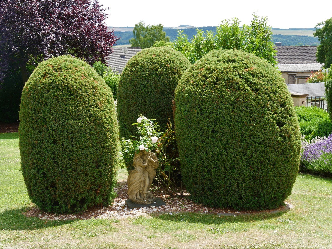
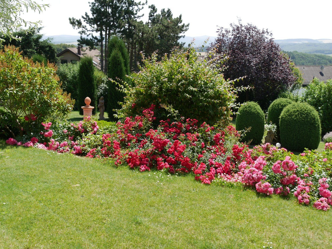
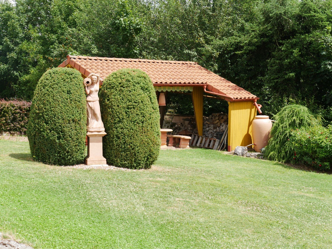
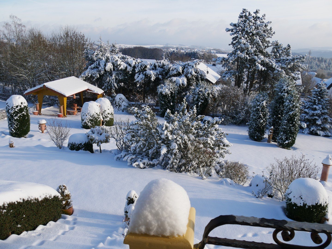
 Grundriss Erdgeschoss
Grundriss Erdgeschoss
