- Immobilien
- Baden-Württemberg
- Kreis Stuttgart
- Stuttgart
- MFH directly at the new hotspot ! Kulturforum am Neckar, tenant-free, with building permit.

This page was printed from:
https://www.ohne-makler.net/en/property/285146/
MFH directly at the new hotspot ! Kulturforum am Neckar, tenant-free, with building permit.
70376 Stuttgart (Münster) – Baden-WürttembergThis property is located directly next to the planned new "Konzertforum am Neckar", which is to be built on the former Rilling-Sekt site on the banks of the Neckar by 2027.
The new cultural center will be a public meeting place; the roof terrace, for example, will offer everyone new panoramic views of the Neckar, Rosenstein Park, etc.
Concert halls, "Plaza" meeting forum, all-day catering, etc.
An exciting new hotspot is being created here in Stuttgart!
With supra-regional appeal and pull. 270 events per year, etc.
Website:
https://konzertforum.stuttgarter-kammerorchester.com/
Photo gallery under "Architecture" illustrates what everything will look like. Further informative information on the website.
Tenant-free apartment building
Option 1: Implementation of the building permit:
Building permit is available:
Extension, 4 apartments with balconies; achievable living space (approx.) 309.31 sqm.
2nd option: Immediate use:
The existing house (3 apartments) can be used immediately after carrying out the necessary renovations: Live in, re-let, etc.
Also suitable as a student flat share with single room rental
very well suited, as detached, no through rooms (12 existing, 16 with extension), common room, laundry room, etc.
Depending on the type, manner and scope of the structural implementation, the costs (without financing) are approx. EUR 150,000 (without extension) - 650,000 (with extension). The added value results in a correspondingly valuable property. If the building permit is implemented, the value is already estimated at around EUR 2,300,000 according to the Sprengnetter real estate valuation.
Advantages:
+ (1) Location
+ (2) Tenant-free
+ (3) Building permit
+ (4) Subdivision in WEG possible
+ (5) Detached
+ (6) No new build, existing building unrenovated
+ (7) Promotion of redevelopment area
+ (8) without commission
+ (1) Location
See location description
+ (2) Tenant-free
The house is currently not rented.
This exceptional stroke of luck has the following advantages:
+ Immediate start
of construction projects possible
+ Quick and practical implementation
without the otherwise necessary consideration for residents
+ Savings in construction costs
Faster implementation shortens the time required for the work.
Trades can make more favorable offers.
+ Savings on financing costs
Reduced duration of interest costs.
+ No possible payments or compensation to tenants, as these do not exist.
not available.
+ New rental contracts
When renting: new(!) max. possible net cold rents (no
old contracts!)
+ Earlier sale
For sale: earlier receipt of purchase price(s)
+ (3) Building permit
is already available. So no waiting time, no uncertainty. Implementation can begin immediately. See below for further details.
+ (4) Division into WEG possible
According to information from experts familiar with the project, division into WEGs is simple, cost-effective and quick.
+ (5) Freestanding
Favors structural measures, thus cost reductions.
Freer uses (e.g. student option)
+ (6) No new construction, existing building unrenovated
Added value possible through (possibly own) services and implementation according to selected concept.
General subsidies and special subsidies (redevelopment area) are possible, as renovations etc. have not yet begun.
Built in 1953, no restrictive regulations for new buildings, but more lenient regulations for existing buildings!
+ (7) Funding for redevelopment area
See location description
+ (8) Without commission
There is NO broker's commission.
The buyer saves the usual commission. Accordingly, the purchase costs and any financing costs are lower in comparison.
Are you interested in this house?
|
Object Number
|
OM-285146
|
|
Object Class
|
house
|
|
Object Type
|
multi-family house
|
|
Is occupied
|
Vacant
|
|
Handover from
|
immediately
|
Purchase price & additional costs
|
purchase price
|
1 €
|
|
Purchase additional costs
|
approx. 270 €
|
|
Total costs
|
approx. 270 €
|
Breakdown of Costs
* Costs for notary and land register were calculated based on the fee schedule for notaries. Assumed was the notarization of the purchase at the stated purchase price and a land charge in the amount of 80% of the purchase price. Further costs may be incurred due to activities such as land charge cancellation, notary escrow account, etc. Details of notary and land registry costs
Does this property fit my budget?
Estimated monthly rate: 0 €
More accuracy in a few seconds:
By providing some basic information, the estimated monthly rate is calculated individually for you. For this and for all other real estate offers on ohne-makler.net
Details
|
Condition
|
in need of renovation
|
|
Number of floors
|
4
|
|
Bathrooms (number)
|
4
|
|
Bedrooms (number)
|
12
|
|
Number of parking lots
|
1
|
|
Flooring
|
parquet, tiles
|
|
Heating
|
other
|
|
Equipment
|
balcony, garden, basement, full bath
|
|
Infrastructure
|
pharmacy, grocery discount, general practitioner, kindergarten, primary school, secondary school, middle school, high school, comprehensive school, public transport
|
Information on equipment
Project / planning / implementation of the building permit
Planning permission
It authorizes the addition of 4 balconies, the extension of the attic and, due to optimal use of the conditions and the regulations, the achievable living space (approx.) 309.31 sqm. Please see pdf floor plans. The building permit was granted prior to the declaration as a redevelopment area, so that any restrictions in the meantime are not included in the building permit.
Addition of storeys
With the implementation of the building permit, the previously three-storey house will be increased by one storey. One apartment will be added to the existing three apartments. The plans include 4 apartments, each with 4 rooms, kitchen, bathroom/WC and balcony.
The top apartment extends over 2 floors with an internal staircase from the 1st floor to the extended 2nd floor: this creates a special, spacious maisonette apartment with corresponding distant views.
4 balconies
All four apartments will have their own south-west-facing balcony of approx. 6.20 sqm. As the recent past has shown, the balconies are likely to make a significant positive contribution to the value of this property.
Achievable living space (approx.):
The extensions increase the existing living space of approx. 196 sqm by approx. 113 sqm to a total living space of approx. 309.31 sqm.
Apartment no. 1: 4-room apartment on the first floor 71.04 sqm
Apartment no. 2 : 4-room apartment on the 1st floor 71.04 sqm
Apartment no. 3 : 4-room apartment on the 2nd floor 70.85 sqm
Apartment no. 4 : 4-room apartment on the 1st top floor (69.43 sqm)
and on the 2nd top floor (26.95 sqm)
Maisonette total 96.38 sqm
(balconies of ½ taken into account)
Planned/achievable total living space (approx.): 309.31 sqm
Basement:
The previous usable space in the basement will be redistributed in the course of planning:
there will be space opposite the staircase for baby carriages etc.; the previous laundry room will be taken over; the planning provides for 4 storage rooms with a total of approx. 15.43 sqm as well as 4 cellar compartments to the 4 apartments with a total of approx. 12.98 sqm; a chamber heating system.
Location
+ Already now (without consideration of the future concert forum/hotspot) according to Sprengnetter real estate valuation location scoring (point system from -10 to 10):
Macro-location for Stuttgart district: 7 (very good), for Baden-Württemberg: 7 (very good), for Germany: 4 (good)
Micro-location property location: 7 (very good)
"Location scoring: Qualification of market and location quality to assess the medium-term saleability and collateral risk of a property": 7 (very good)
+ The property is located in the immediate vicinity of the Neckar, close to the center of Stuttgart and even in the center of Bad Cannstatt. It offers a sublime feeling of living, the special atmosphere of the river and the old town is palpable, the seasons can be experienced in their changes close to nature despite the proximity to the center and complete infrastructure.
The residential building is located on a traffic-calmed (30 km/h) one-way street, which contributes to the quiet surroundings.
On foot, by bike, directly and quickly to the old town and the city center.
Quick access by car in all directions: B 10, 14, 27, etc.; highways 8, 81
Direct connection to the integrated rail network:
In approx. 20 min. to Stuttgart-Mitte directly every 10 min., with streetcar U14 or with U6, U7, bus 52, 56, etc. In 10 min. walking distance to the junction Bad Cannstatt Wilhelmsplatz station: S-Bahn S1, S2, S3 and other streetcar lines in all directions.
Complete infrastructure for daily life:
Bad Cannstatt market square; stores of all kinds; kindergartens, schools (primary school, secondary school, grammar school) universities, restaurants, doctors, hospitals, churches, etc.
High recreational value:
The famous Wilhelma zoological and botanical gardens are within walking distance, where around 11,000 animals from all over the world can be admired on approx. 30 hectares. Relaxing walks, bike rides to the vineyards, along the Neckar or through Rosenstein Park to the city center. Mineral spas Bad Leutze, Bad Berg; Max Aitz See; Cannstatter Wasen, and much more.
+ "Redevelopment area Bad Cannstatt 21 - Neckartalstraße"
Already designated by the Office for Urban Planning and Urban Renewal.
Approx. 20 % additional funding possible for the corresponding modernization measures. We will be happy to provide specific details on request.
+ planned "Concert Forum on the Neckar"
Due to the newly emerging hotspot, significant upgrading of the neighborhood and residential space prices.
Location Check
Energy
|
Main energy source
|
gas
|
Miscellaneous
Basic data and features
This is a project planning. In line with this and the significance of the building permit for this property, which essentially concerns the planning of the number of storeys, apartments and rooms, the balconies and the living space, the basic data of the display on living space, number of storeys and rooms as well as the balcony feature each include the information according to the planning, as well as the other features of the associated renovation or modernization. Naturally, no energy performance certificate is available for the final MFH.
Illustrations
Illustrations A are only examples of a possible implementation.
Illustrations B show the implementation in such a way that it is easier to imagine possible fittings, and the course of the plot can also be traced. The 3D illustration of the planning floor plan for apartment no. 2, 1st floor, is also an example of the almost identical floor plans for apartment no. 1, ground floor and apartment no. 3, 2nd floor.
Floor plans, views, section
Yellow markings document the planned changes to the existing conditions, red markings the new planning.
Information on the basis of the project planning and the existing residential building will be provided separately on request.
Financing
Based on our many years of experience and cooperation with credit institutions and specialists, we are happy to offer our services and assistance in creating an individual financing concept and finding the most favorable conditions possible for financing this project.
Disclaimer
Please note: The valid details can be found separately in the planning permission documents. All representations are only exemplary, in particular fittings and furnishings are for illustrative purposes only. This publication is for information purposes only and does not constitute a contractual offer. We reserve the right to make changes and design changes. All information is provided without guarantee of completeness and accuracy. No liability is assumed. Any official requirements may influence the planning and square meterage.
From private owner
The projected property is being sold privately.
Please contact us:
Please submit your interest using the contact form or by telephone.
We will be happy to answer your inquiry and arrange an appointment to view the property.
Topic portals
Send a message directly to the seller
Questions about this house? Show interest or arrange a viewing appointment?
Click here to send a message to the provider:
Offer from: Herr Bradatsch
Diese Seite wurde ausgedruckt von:
https://www.ohne-makler.net/en/property/285146/
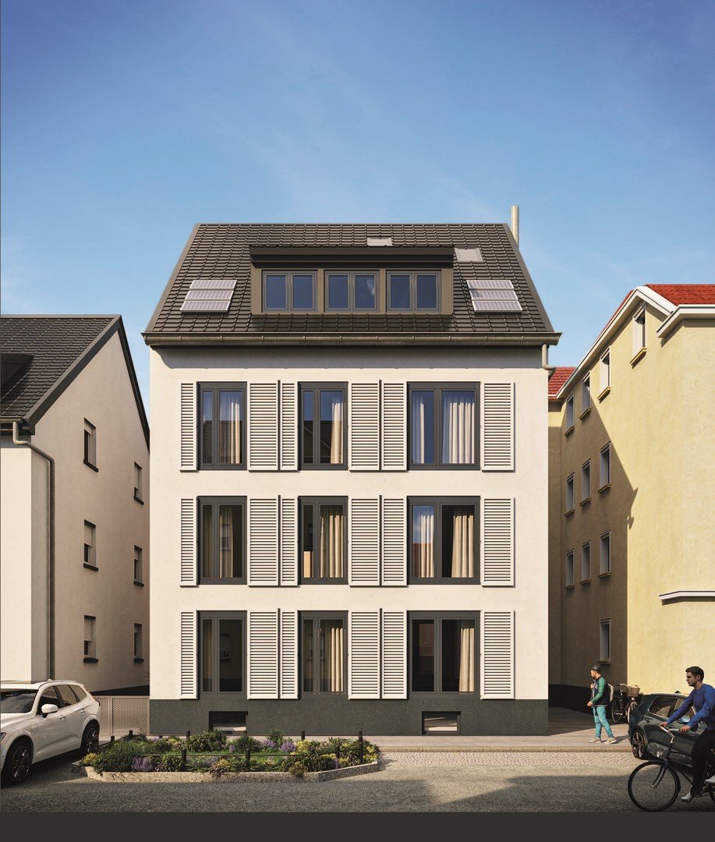
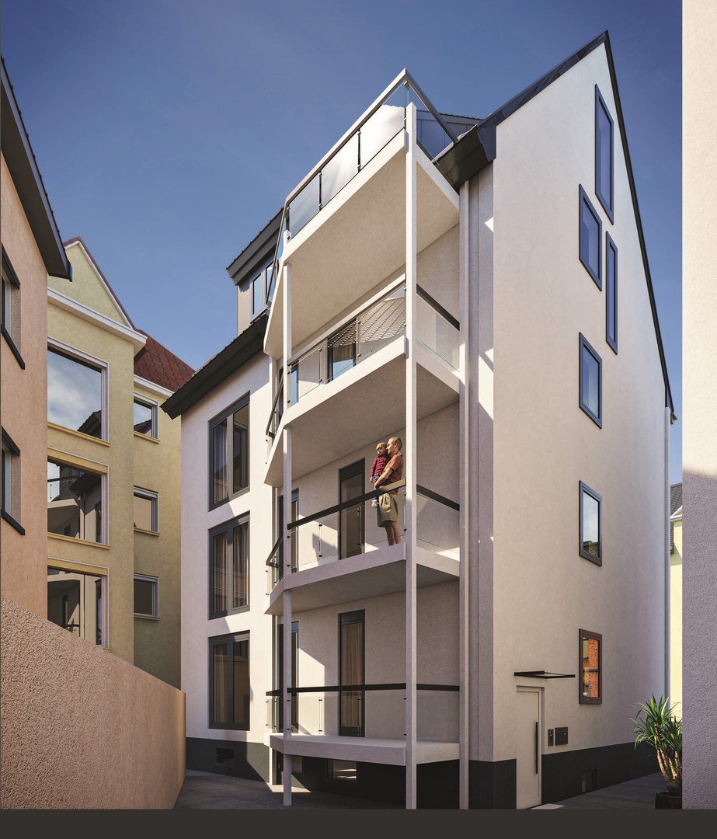
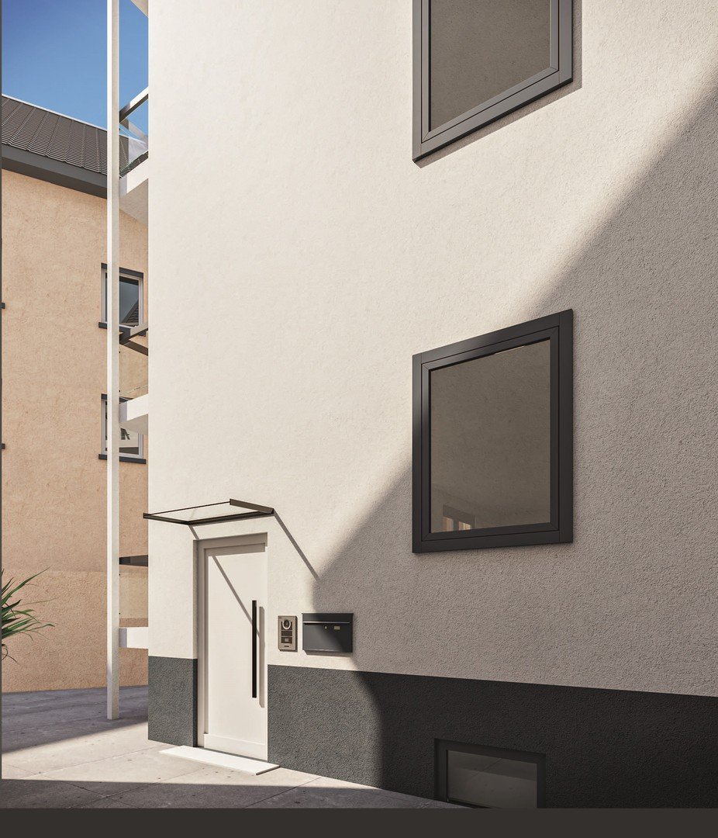
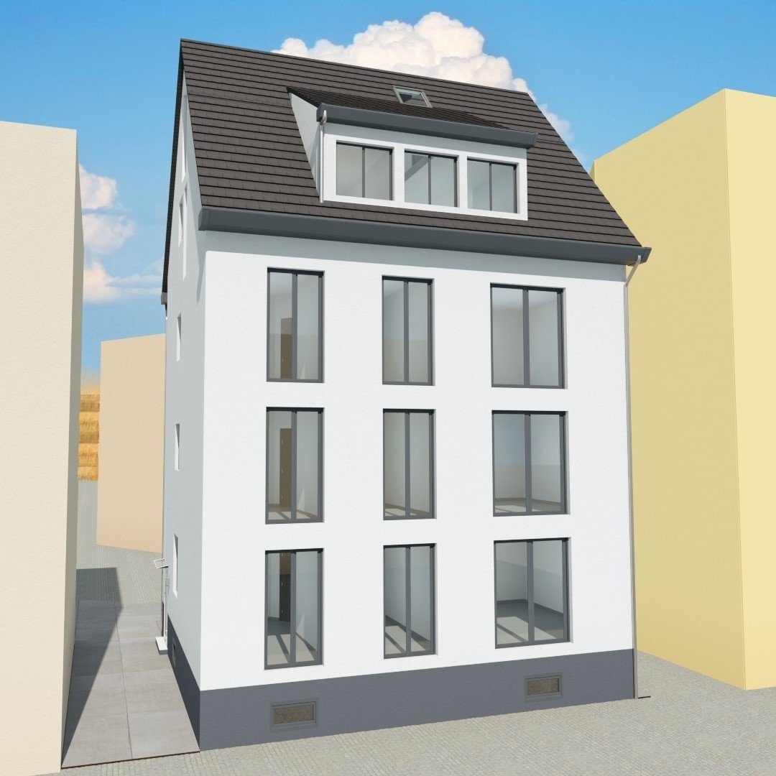
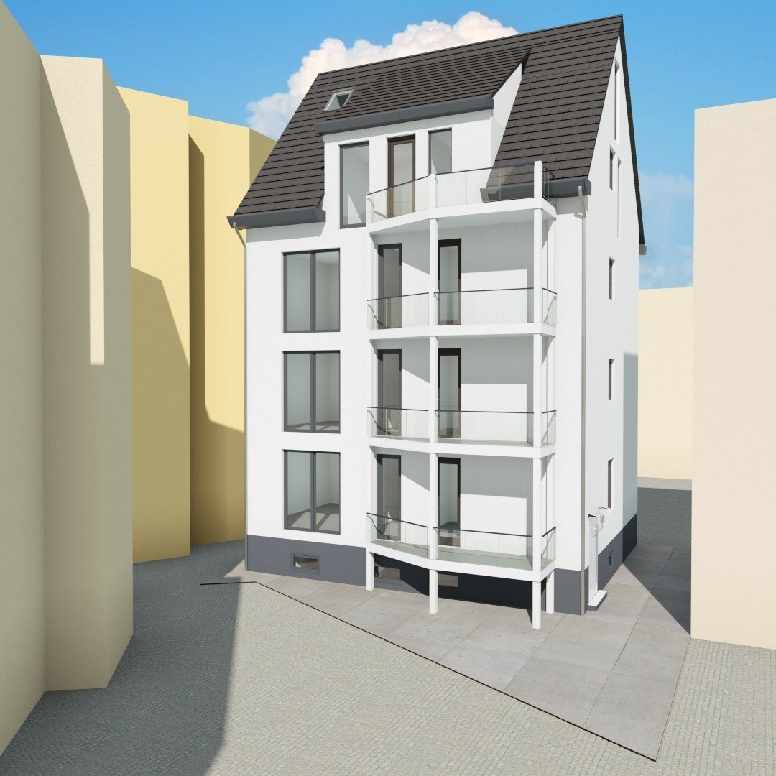
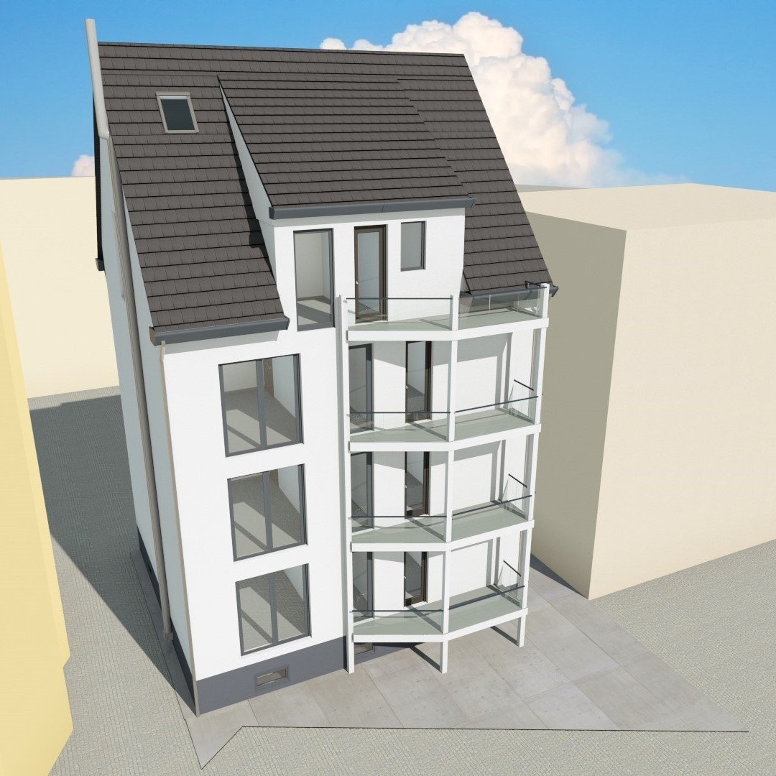
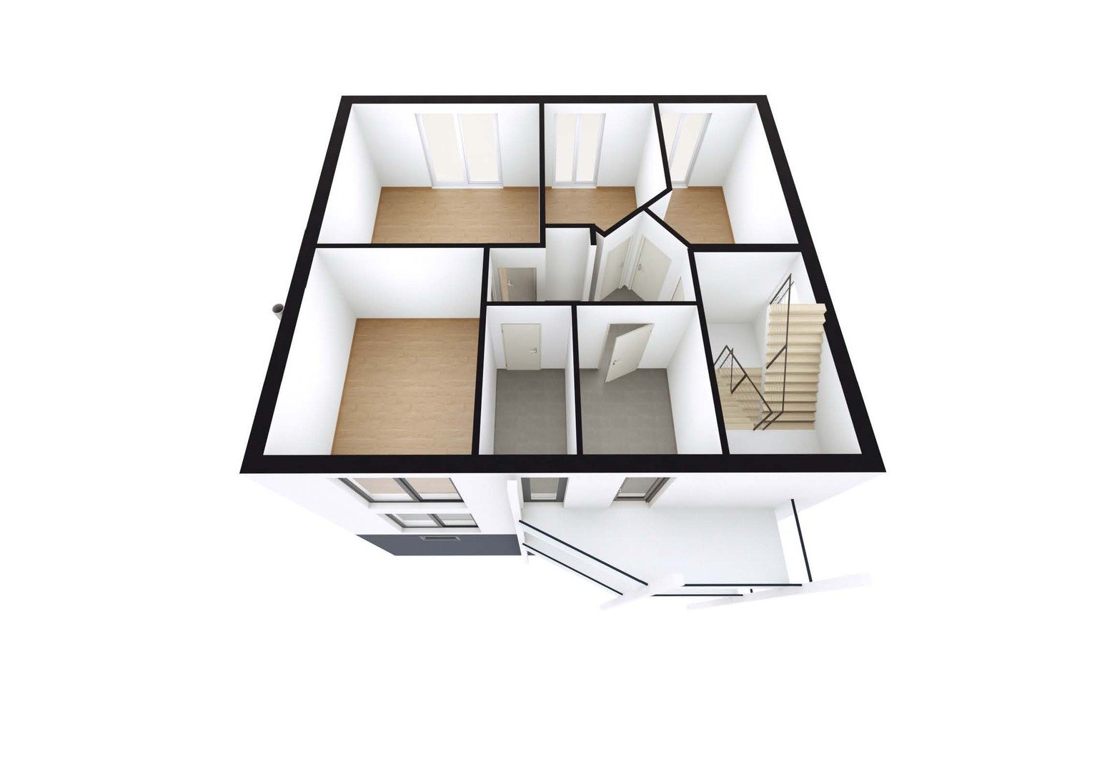
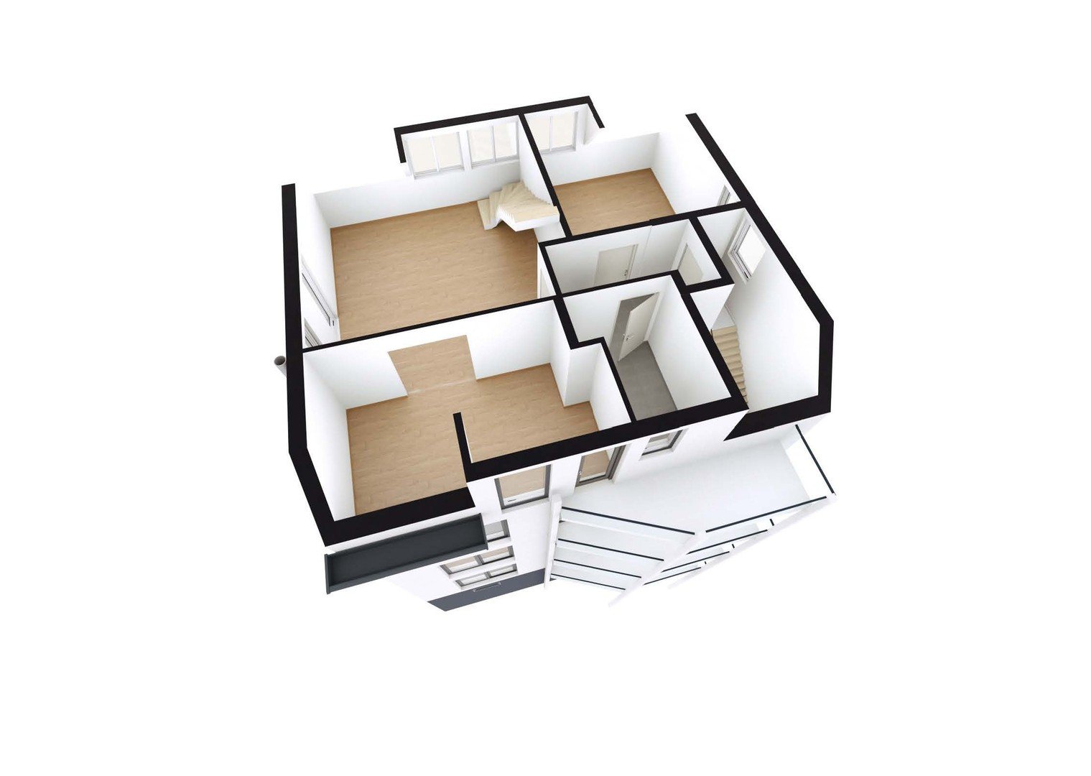
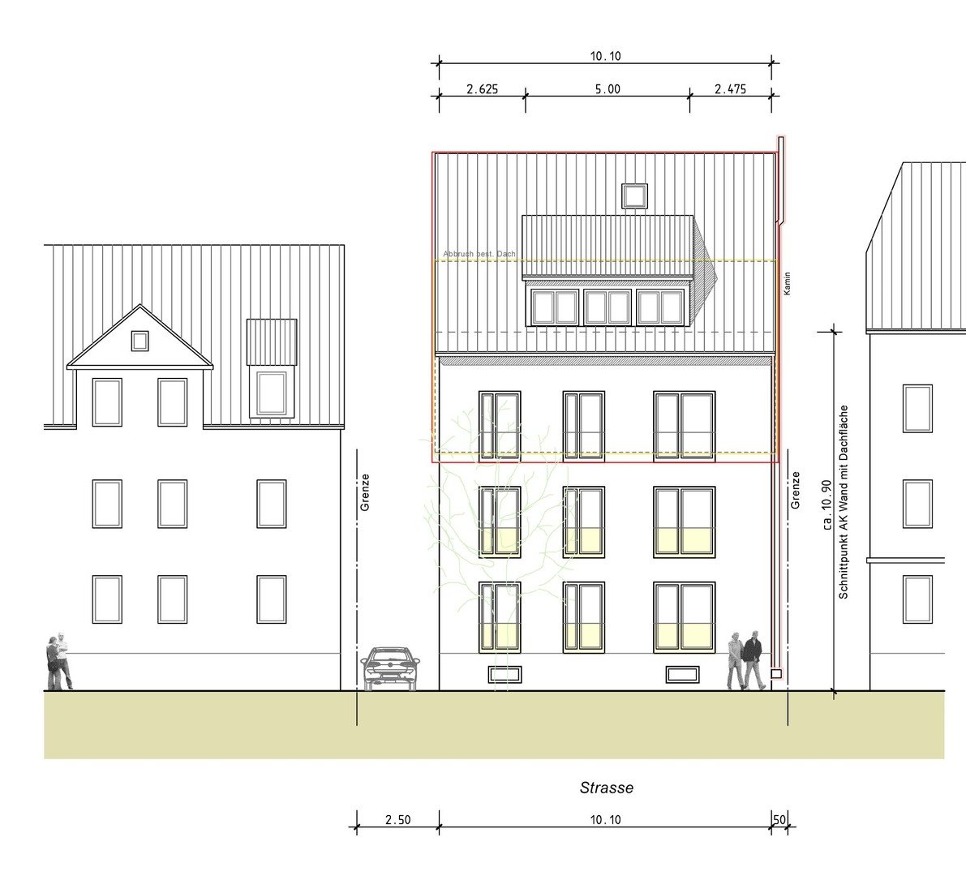
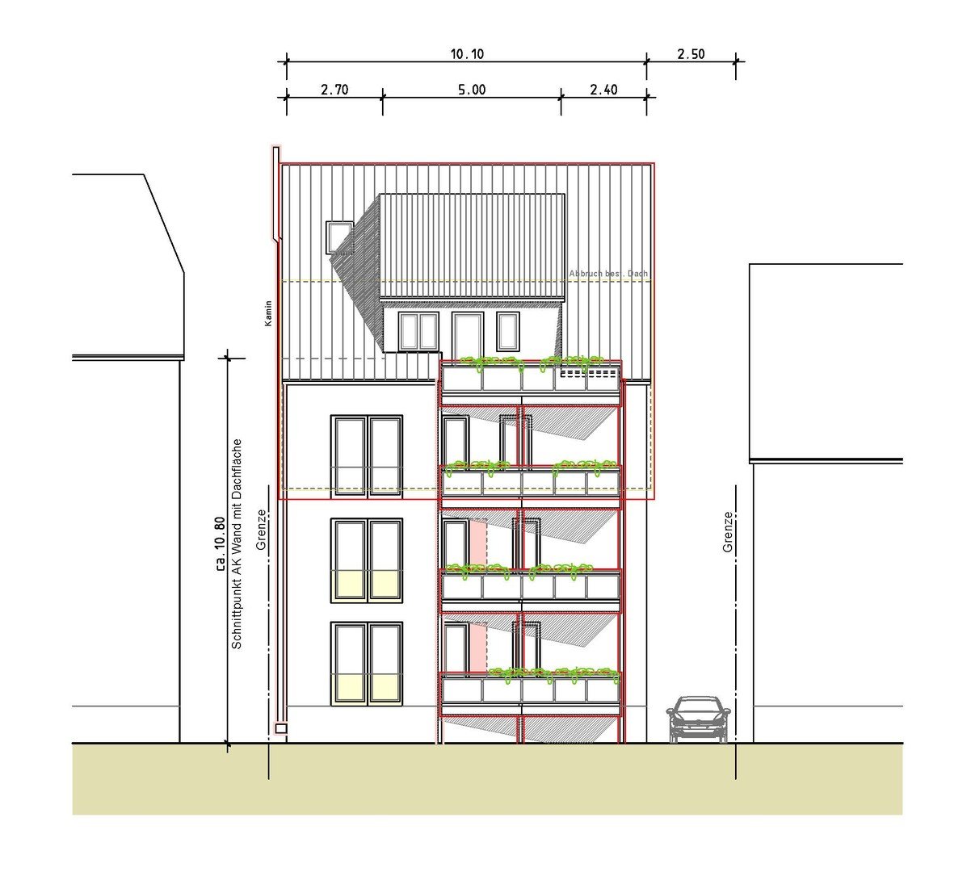
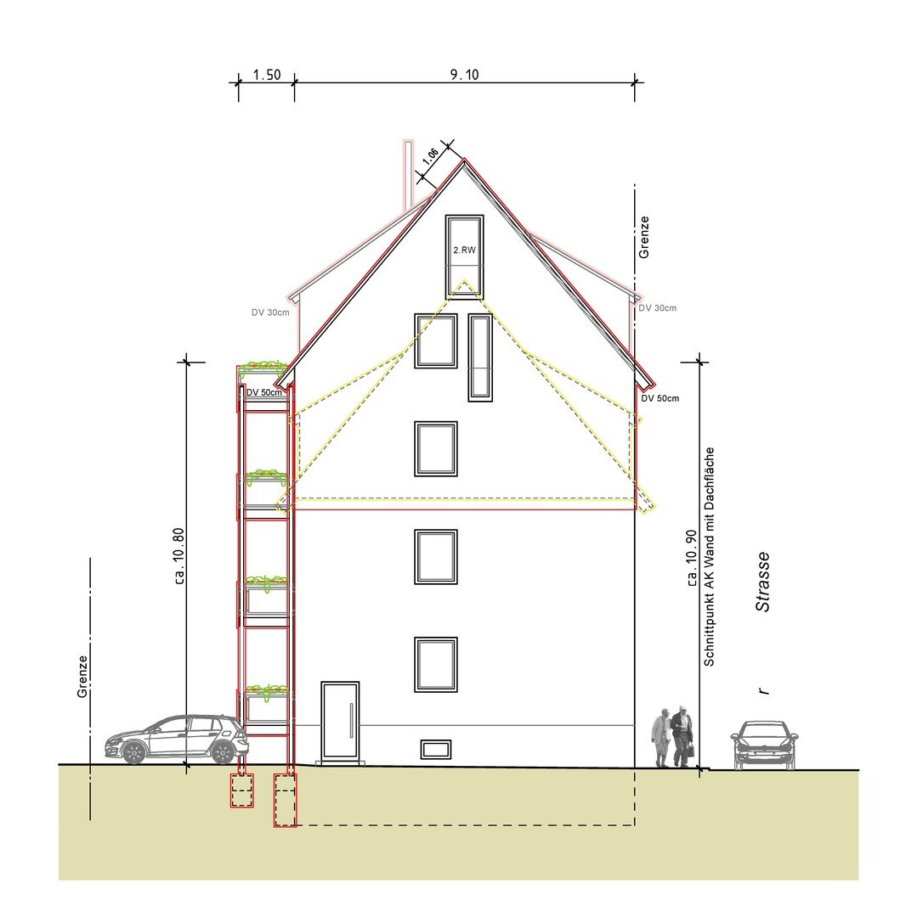
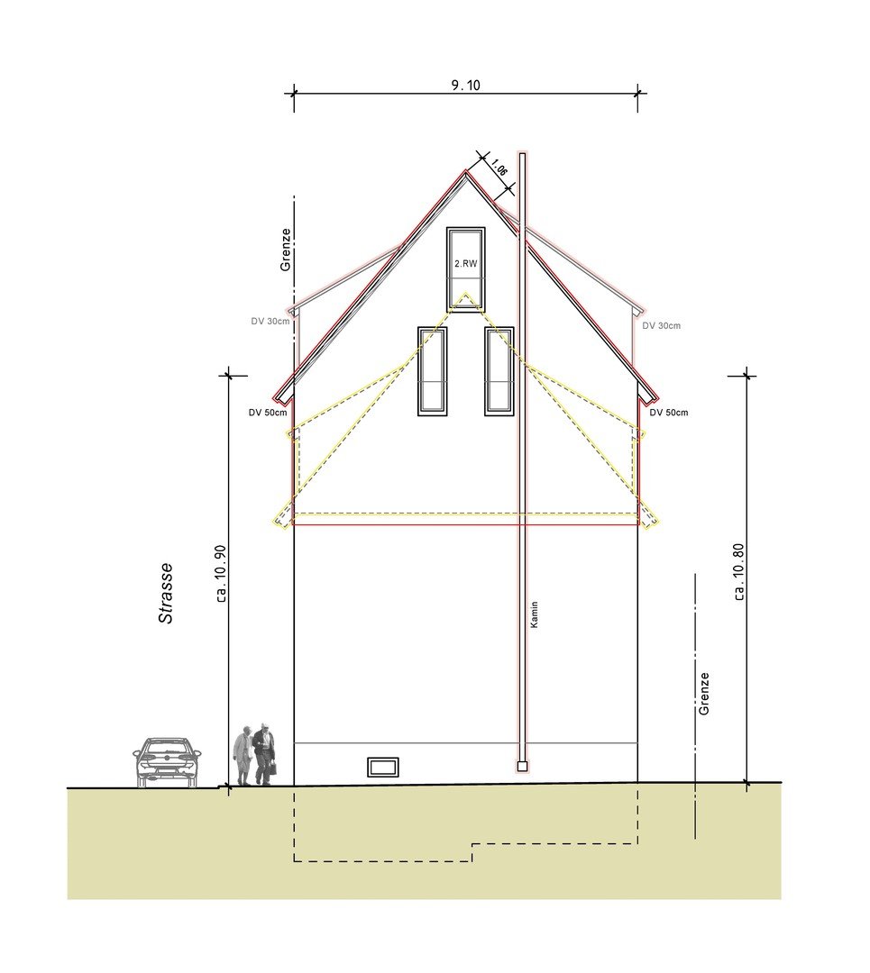
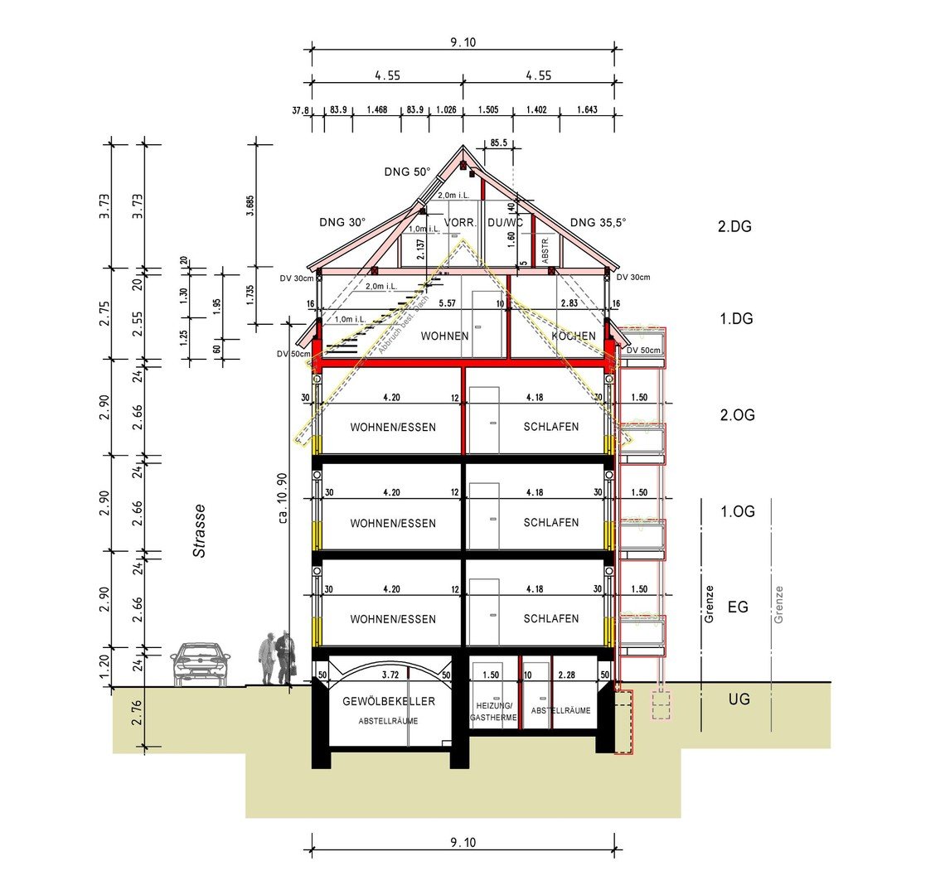
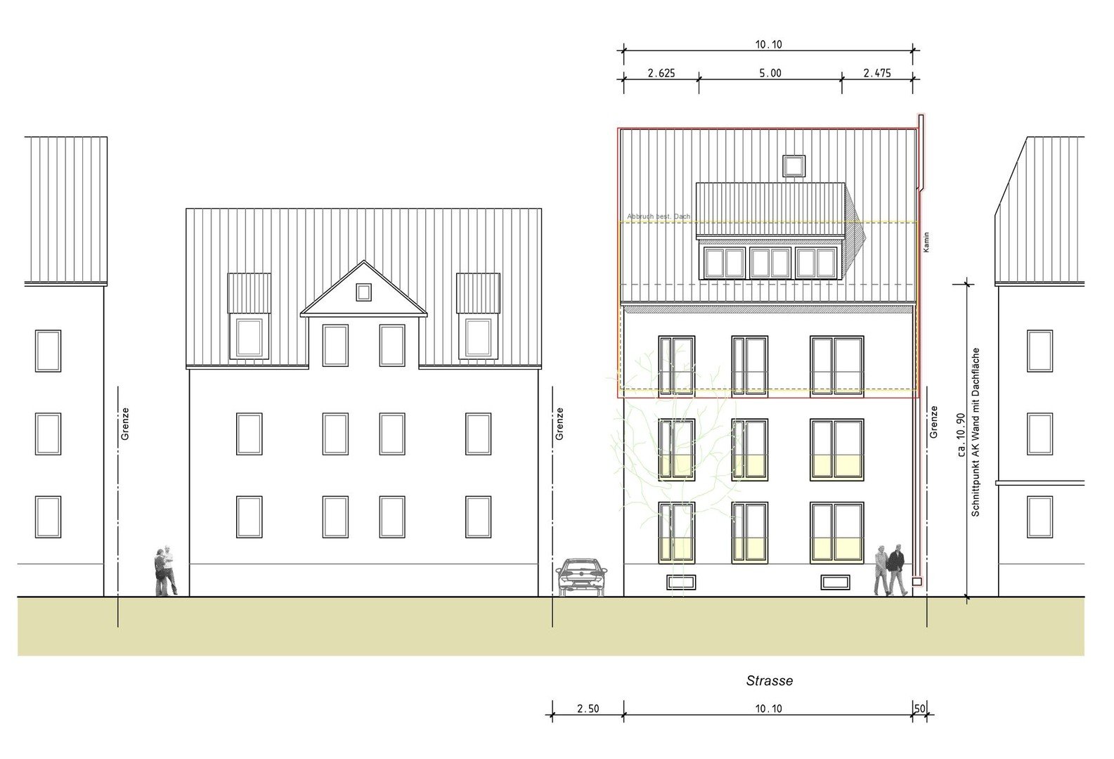
 Grundrisse u. Whf. gem. Plan.
Grundrisse u. Whf. gem. Plan.
 UG Grundriss gem. Planung
UG Grundriss gem. Planung
