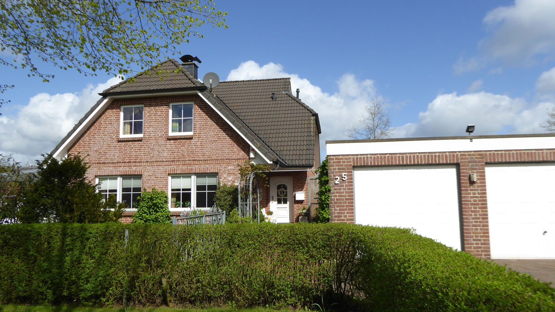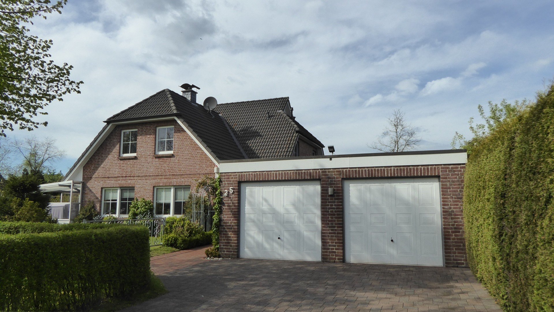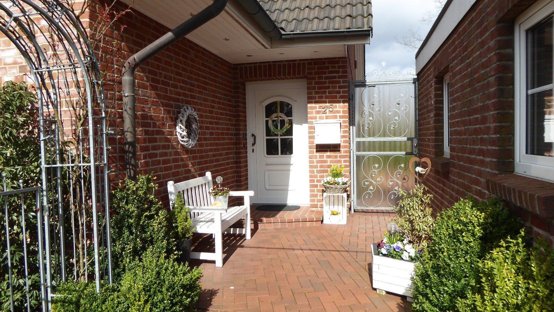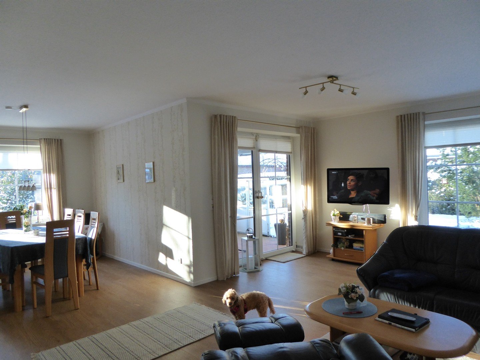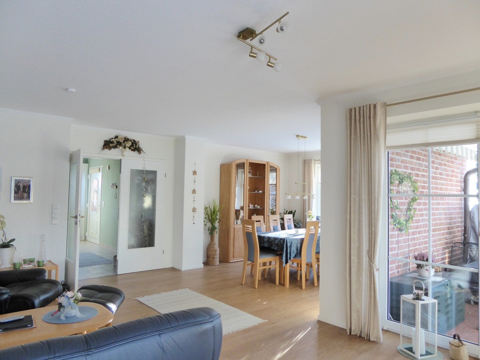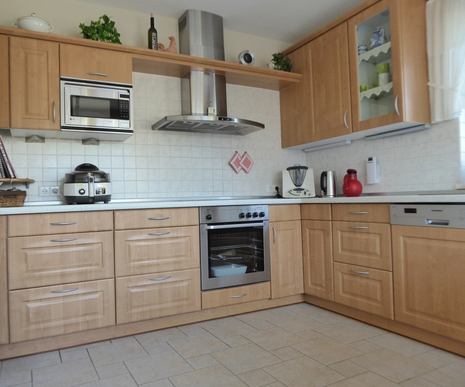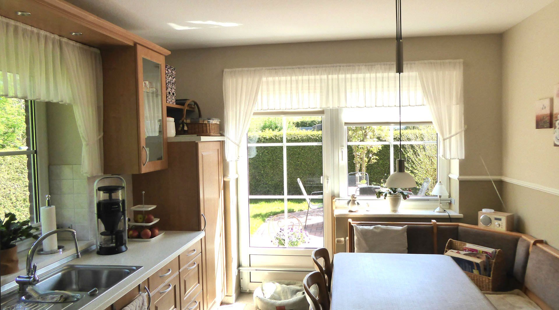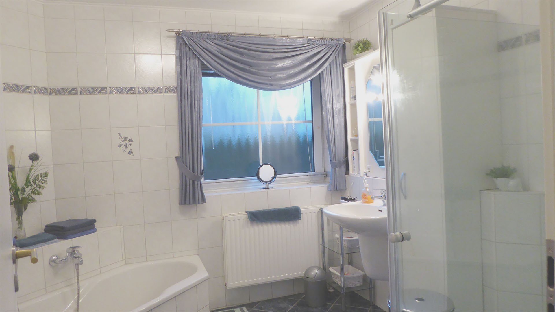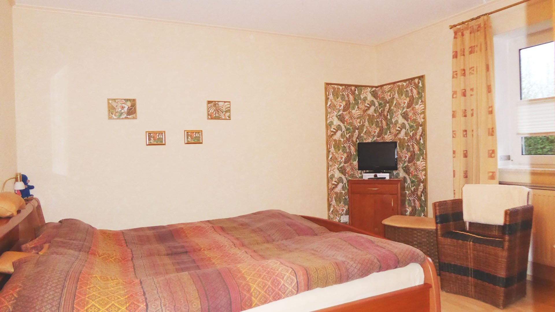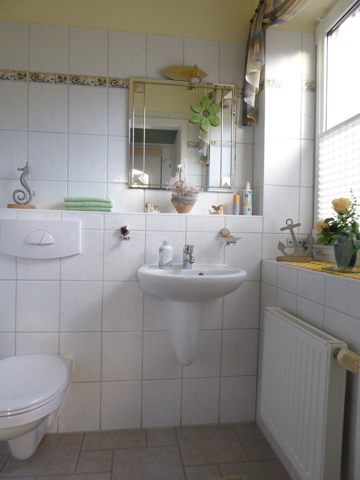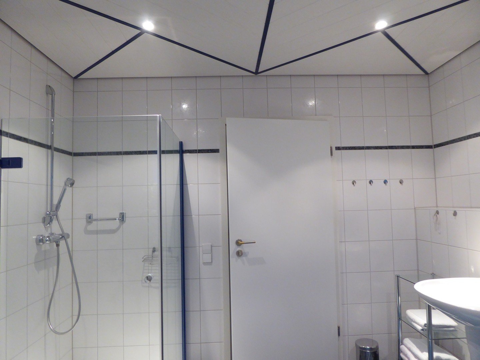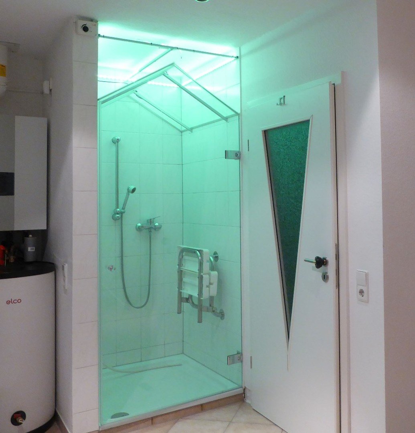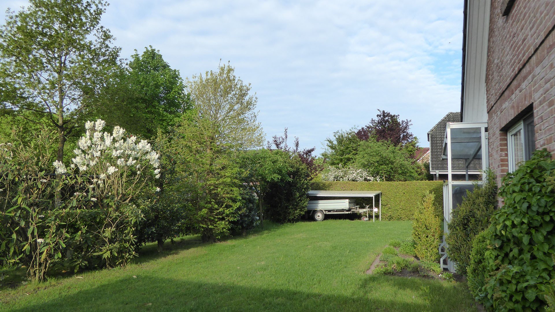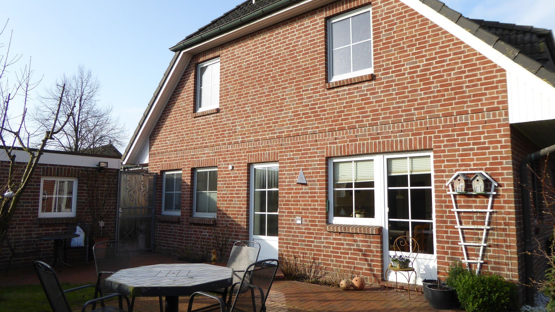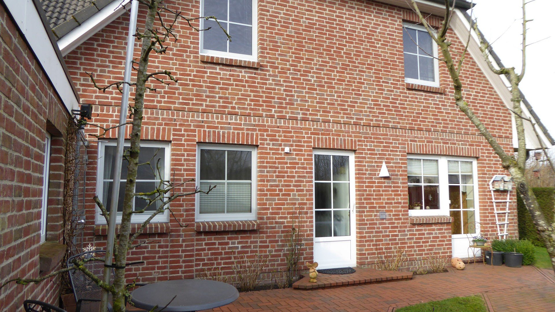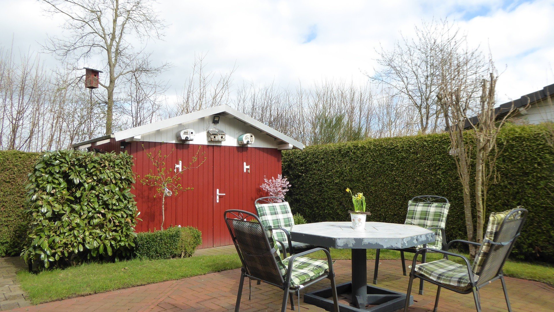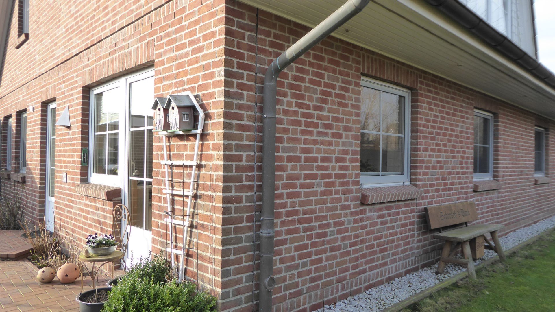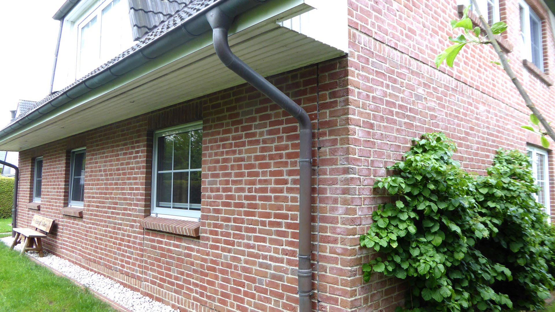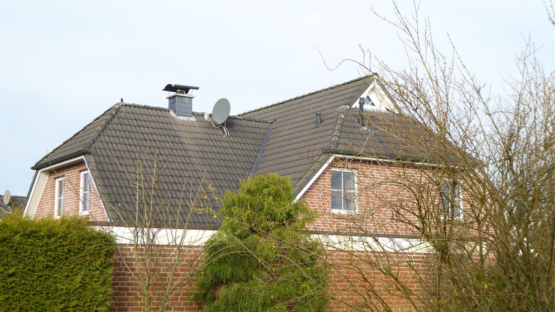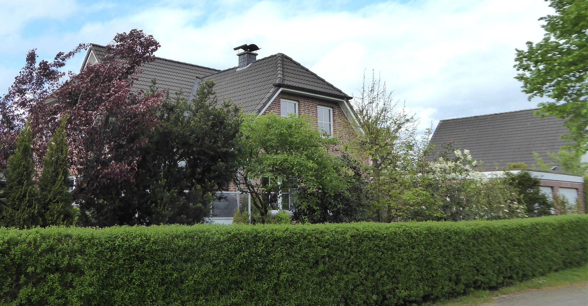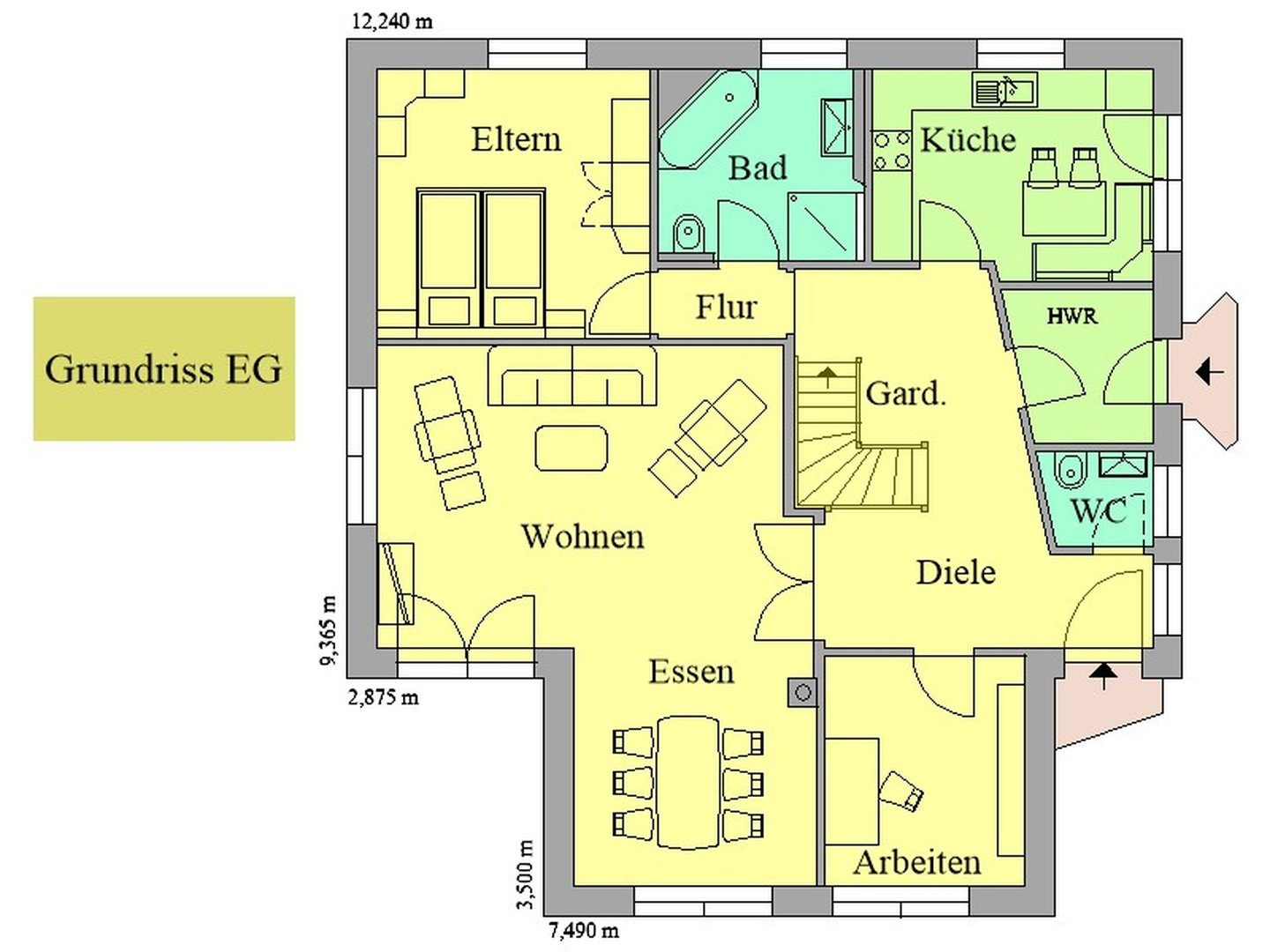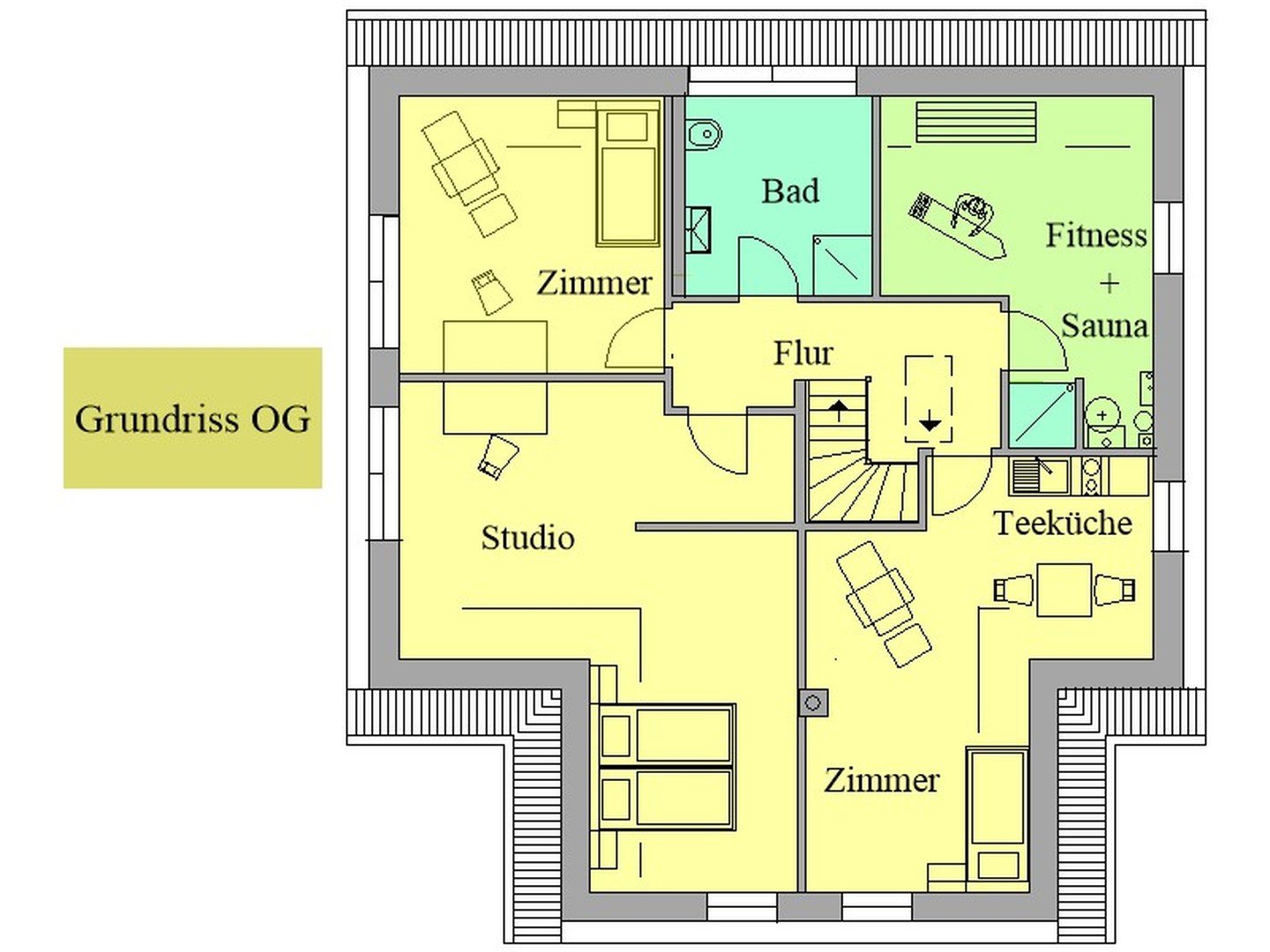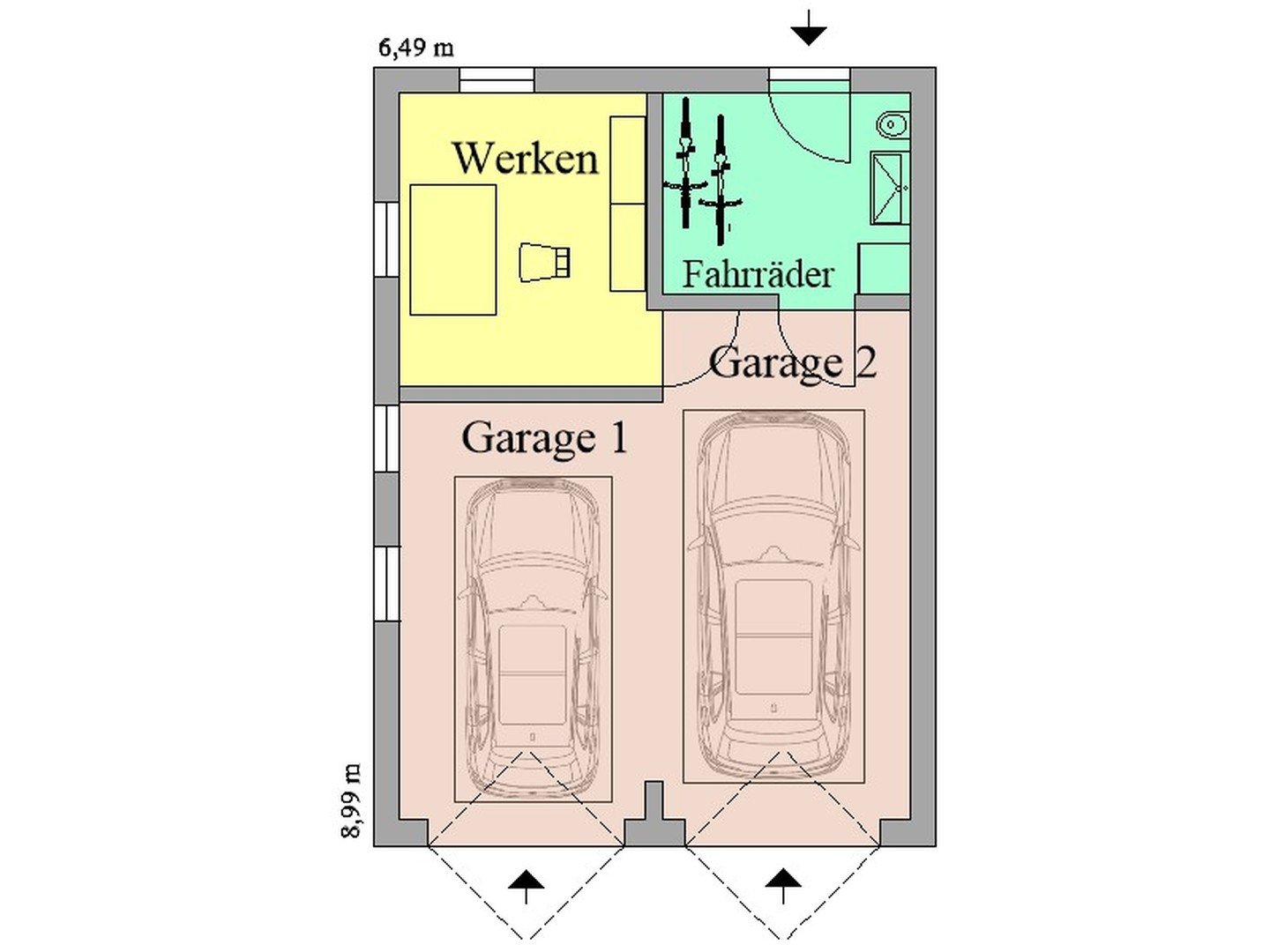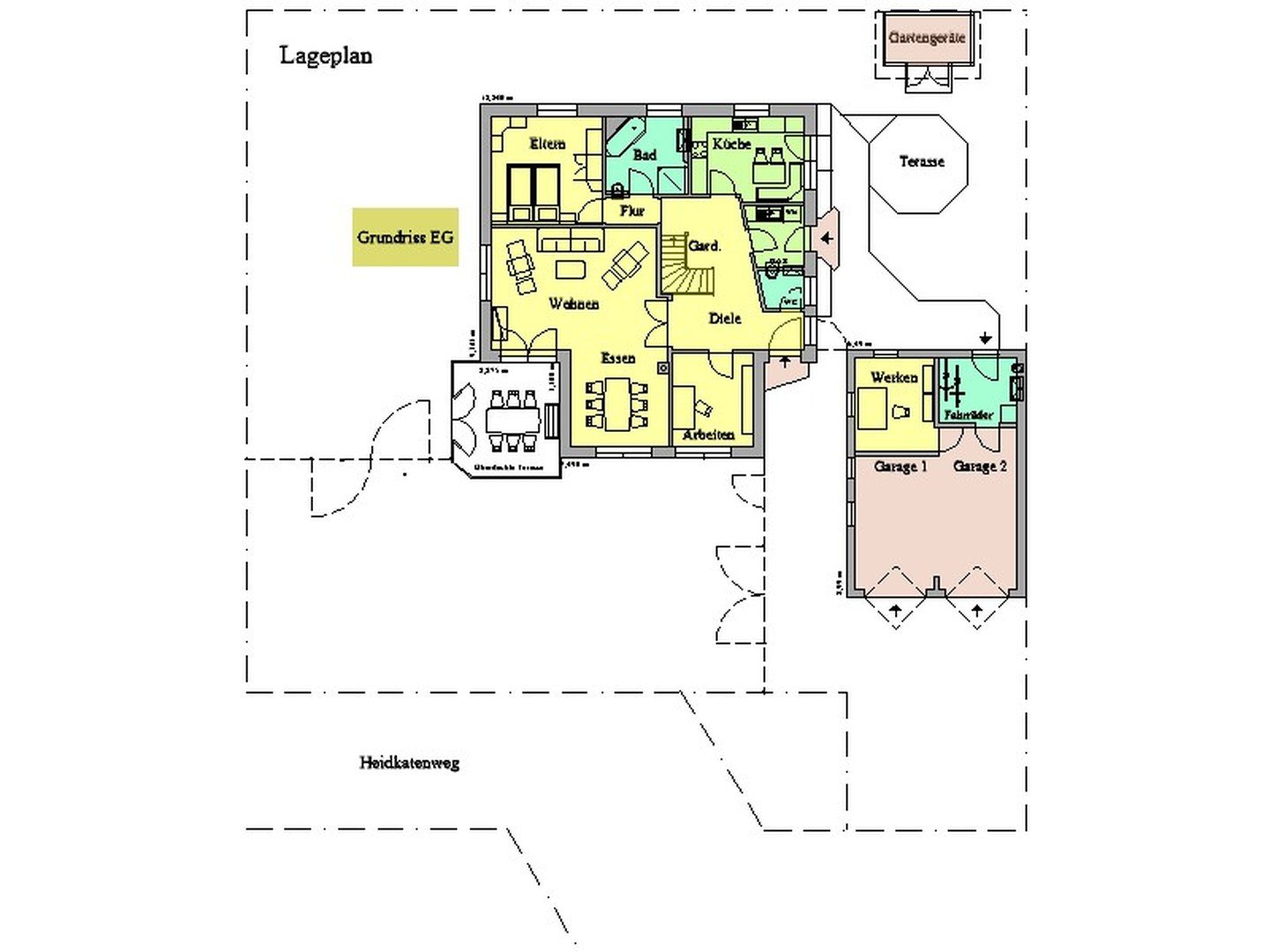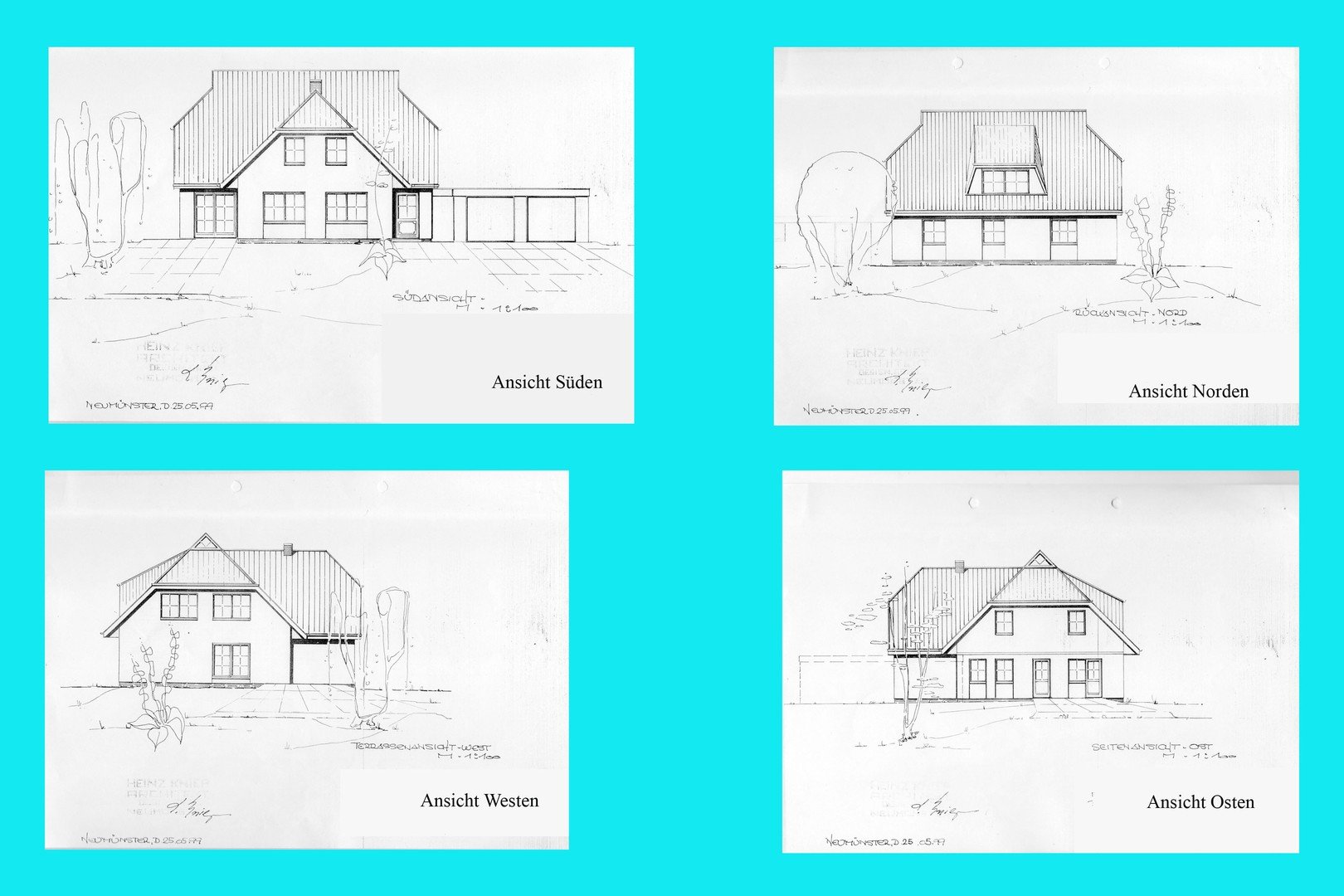- Immobilien
- Schleswig-Holstein
- Kreis Rendsburg-Eckernförde
- Aukrug
- Attractive family home in the Aukrug Nature Park

This page was printed from:
https://www.ohne-makler.net/en/property/285021/
Attractive family home in the Aukrug Nature Park
24613 Aukrug (Aukrug-Innien) – Schleswig-HolsteinDetached family home with double garage for those who love spaciousness. Designed by architect Heinz Kniep with functional details and the careful selection of building materials create a sustainable feel-good atmosphere. Spacious and light-flooded room layout, underfloor heating in the hallway, corridor, bathroom and living room (partially). Separate shower with steam sauna, from 2015. Covered terrace facing SW and terrace facing SE. The terrace to the east is also accessible from the kitchen (breakfast terrace)
The generously sized windows let the sun into the house. The large entrance hall is invitingly designed.
Fitted kitchen on the ground floor and separate coffee kitchen on the upper floor. Condensing natural gas heating, renewed in 2014. The sunny garden - fenced and overgrown - offers secluded spots even on very hot days.
The parking area in front of the garage offers space for 2 cars.
In the double garage there is space for 2 cars, as well as a bicycle storage room with washbasin and urinal. The work and hobby room offers a variety of uses.
The house is clad with Dutch hand-formed clinker brick. The interior brick is GS 50 plan block and the load-bearing interior walls are made of sand-lime brick for good sound insulation. A filigree ceiling forms the top of the room. The upper floor has a wooden beam ceiling with insulation in accordance with the specifications for a low-energy house. The loft is also insulated in accordance with the same specifications.
The loft has a triangular window in the west and in the east (owl gable).
The exterior wall thickness = gypsum plaster + Poroton + insulation + air layer + clinker brick is 43.5 cm in total. The exterior and interior walls of the double garage are made of Poroton and also faced with the same clinker brick as the house. The external wall thickness of the garage is 30 cm
The bicycle storage room and the hobby room are insulated in the beam layer. The roof of the residential building is covered with concrete roof tiles. The roof of the double garage is made of planks and covered with tar paper. The terraces are paved with Penter clinker bricks, as is the entrance to the house.
The south-west terrace is shaded by an electrically extendable awning.
The parking area in front of the garage is paved with Lauenburg old town paving.
The property is bordered on the south side by a privet fence. On the west, north and east sides it is bordered by a conifer fence and additionally enclosed by a wire mesh fence.
Are you interested in this house?
|
Object Number
|
OM-285021
|
|
Object Class
|
house
|
|
Object Type
|
single-family house
|
|
Handover from
|
by arrangement
|
Purchase price & additional costs
|
purchase price
|
549.000 €
|
|
Purchase additional costs
|
approx. 42,660 €
|
|
Total costs
|
approx. 591,659 €
|
Breakdown of Costs
* Costs for notary and land register were calculated based on the fee schedule for notaries. Assumed was the notarization of the purchase at the stated purchase price and a land charge in the amount of 80% of the purchase price. Further costs may be incurred due to activities such as land charge cancellation, notary escrow account, etc. Details of notary and land registry costs
Does this property fit my budget?
Estimated monthly rate: 2,009 €
More accuracy in a few seconds:
By providing some basic information, the estimated monthly rate is calculated individually for you. For this and for all other real estate offers on ohne-makler.net
Details
|
Condition
|
well-kept
|
|
Number of floors
|
2
|
|
Usable area
|
46 m²
|
|
Bathrooms (number)
|
2
|
|
Bedrooms (number)
|
4
|
|
Number of garages
|
2
|
|
Number of parking lots
|
2
|
|
Flooring
|
laminate, carpet, tiles
|
|
Heating
|
central heating
|
|
Year of construction
|
1999
|
|
Equipment
|
terrace, garden, full bath, shower bath, sauna, fitted kitchen, guest toilet, fireplace
|
|
Infrastructure
|
pharmacy, grocery discount, general practitioner, kindergarten, primary school, public transport
|
Information on equipment
Hallway, kitchen, bathroom, guest WC and utility room tiled. Living-dining room with vinyl floor. Window sills in the living areas (except the bathrooms) made of Carrara marble. Storage space in the attic.
Fiber optic connection. Garden shed with light and sockets for garden tools etc.
Currently there is a carport in the garden, which is not part of this offer, it will be dismantled before handover.
Location
Aukrug is part of the nature park of the same name and offers a wide range of leisure activities.
The nature park invites you to hikes along the Bünzau and in the forests as well as to interesting, extensive bicycle tours. In addition, the Aukrug glider airfield, golf course, sports field, outdoor swimming pool and equestrian sports offer many leisure activities.
The house is located in the district of Bünzen in a quiet residential street.
Distance to the A7 approx. 9 km.
Aukrug is approx. 11 km west of Neumünster.
Location Check
Energy
|
Final energy consumption
|
60.30 kWh/(m²a)
|
|
Energy efficiency class
|
B
|
|
Energy certificate type
|
consumption certificate
|
|
Main energy source
|
gas
|
Miscellaneous
Topic portals
Diese Seite wurde ausgedruckt von:
https://www.ohne-makler.net/en/property/285021/
