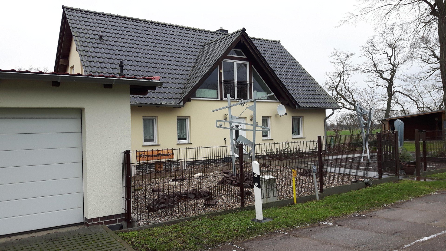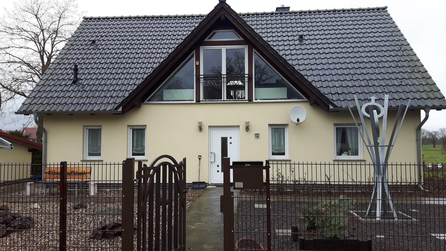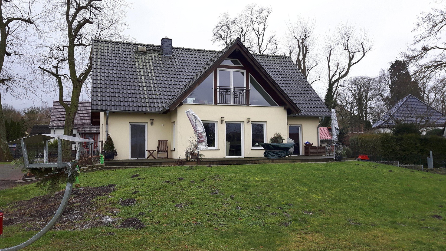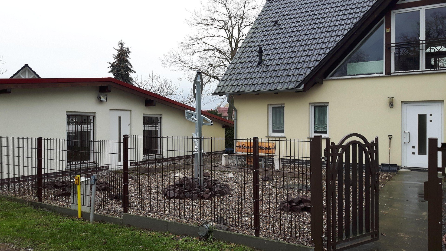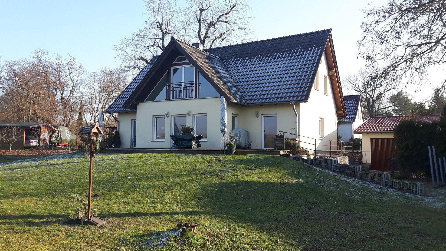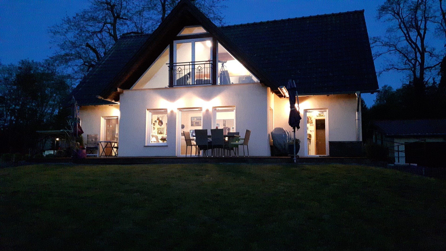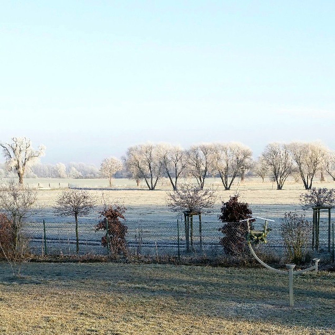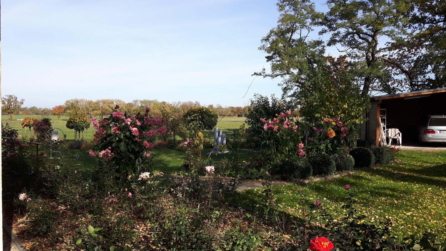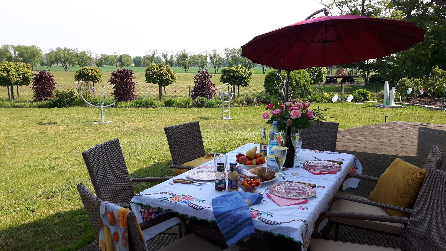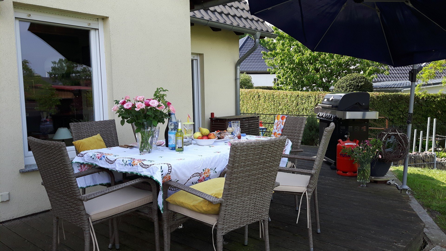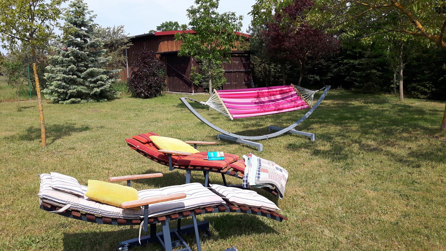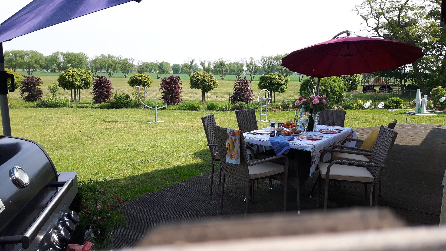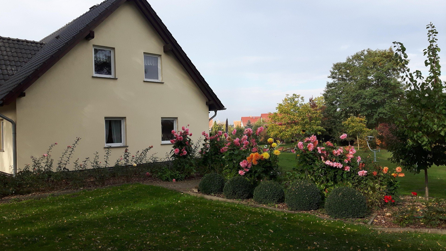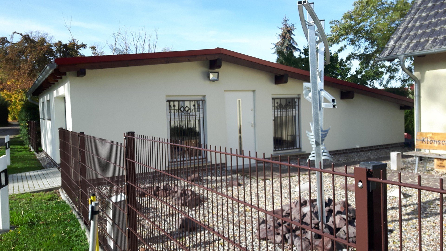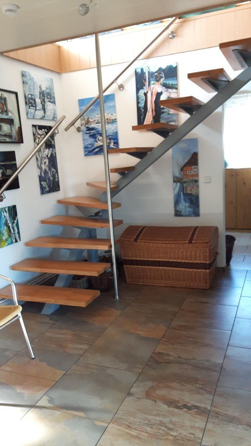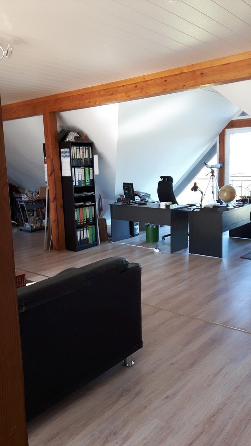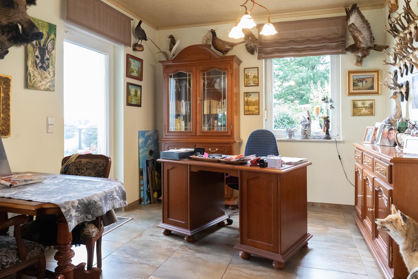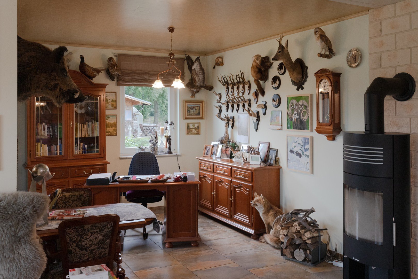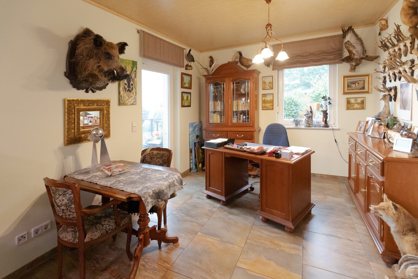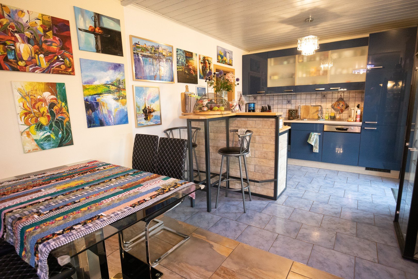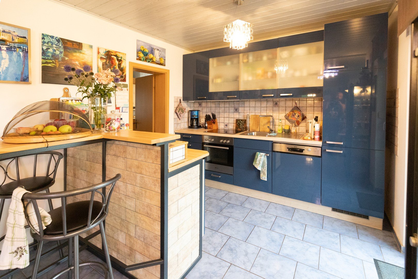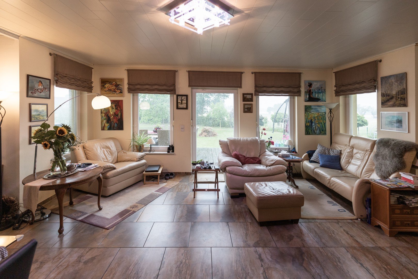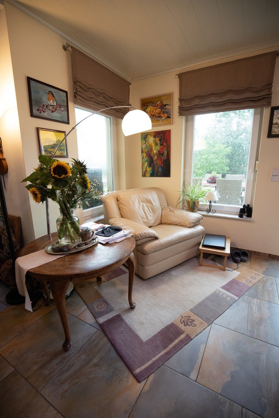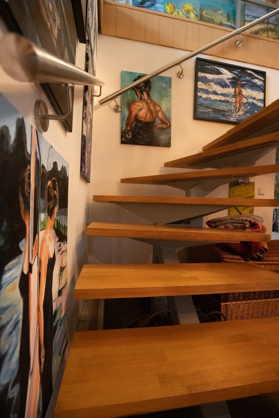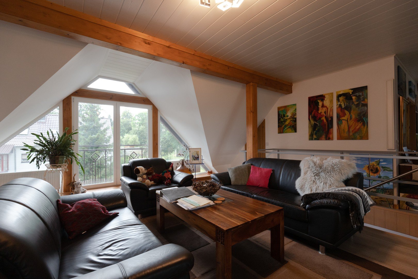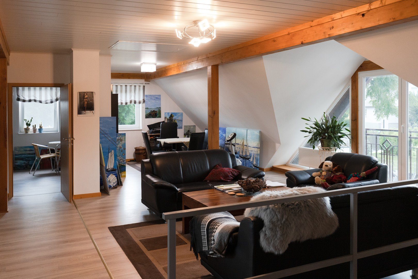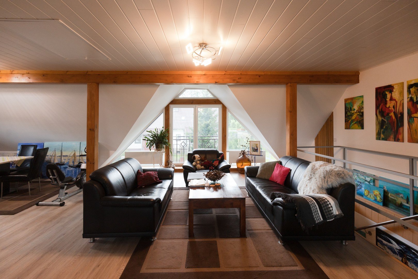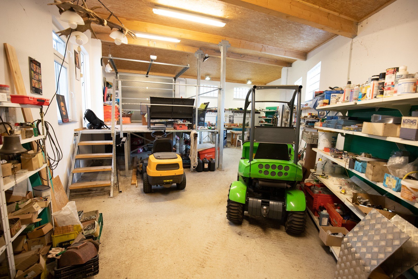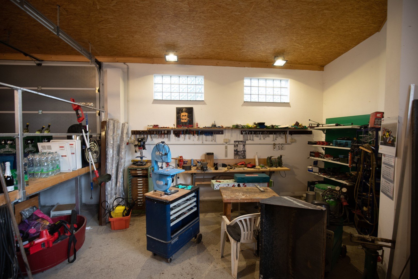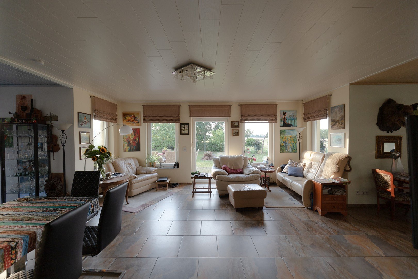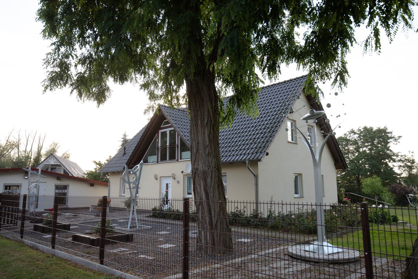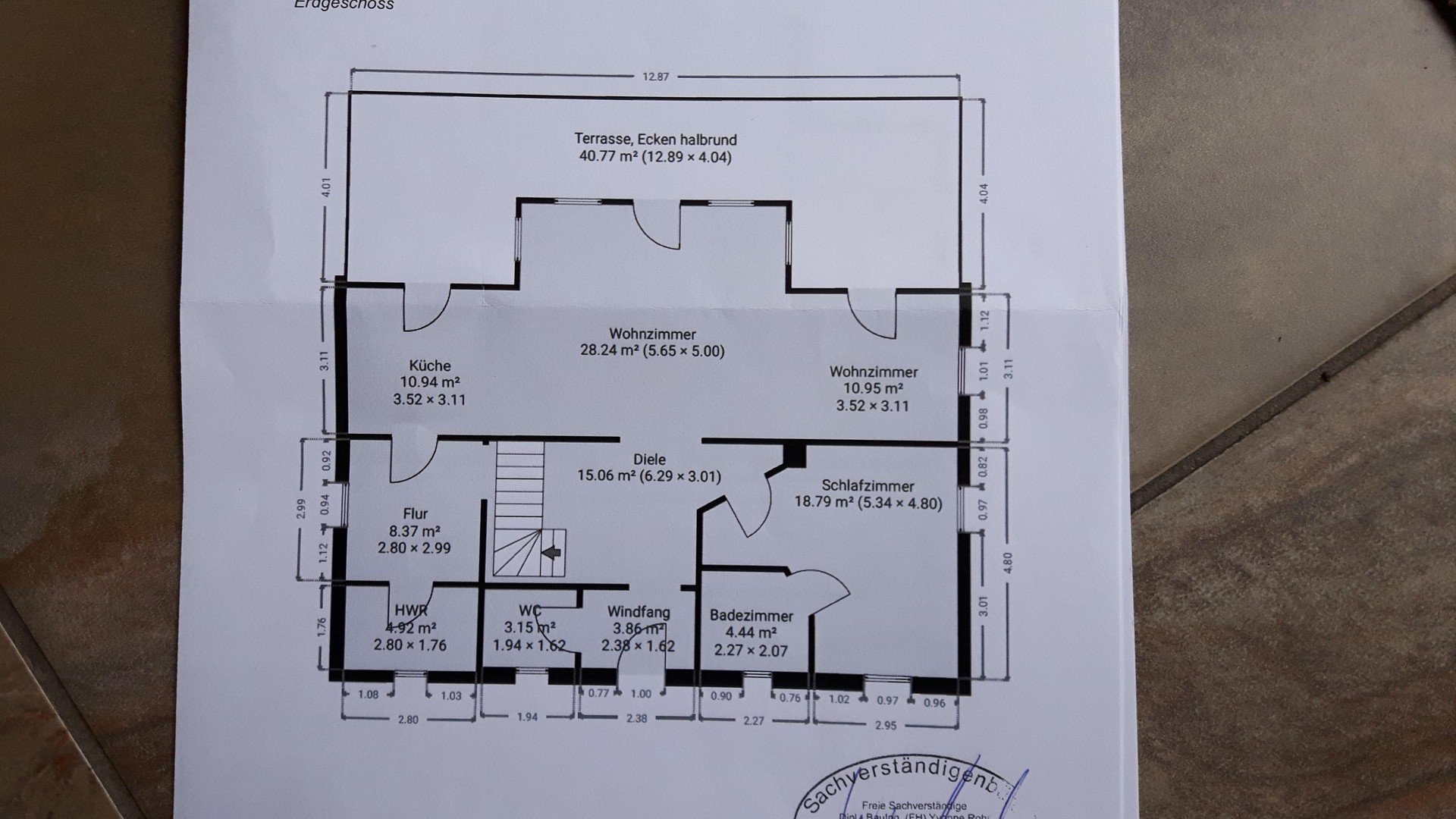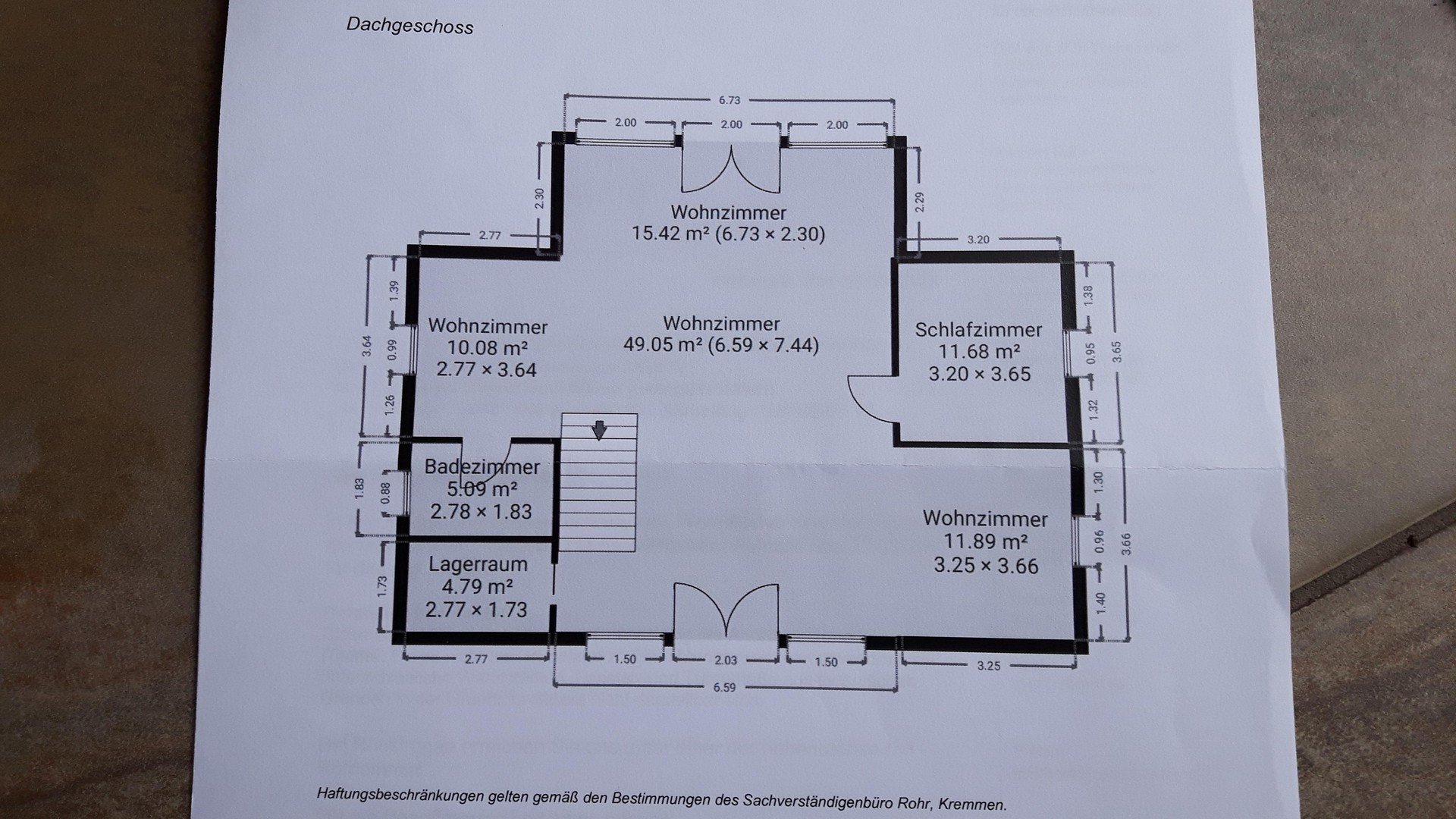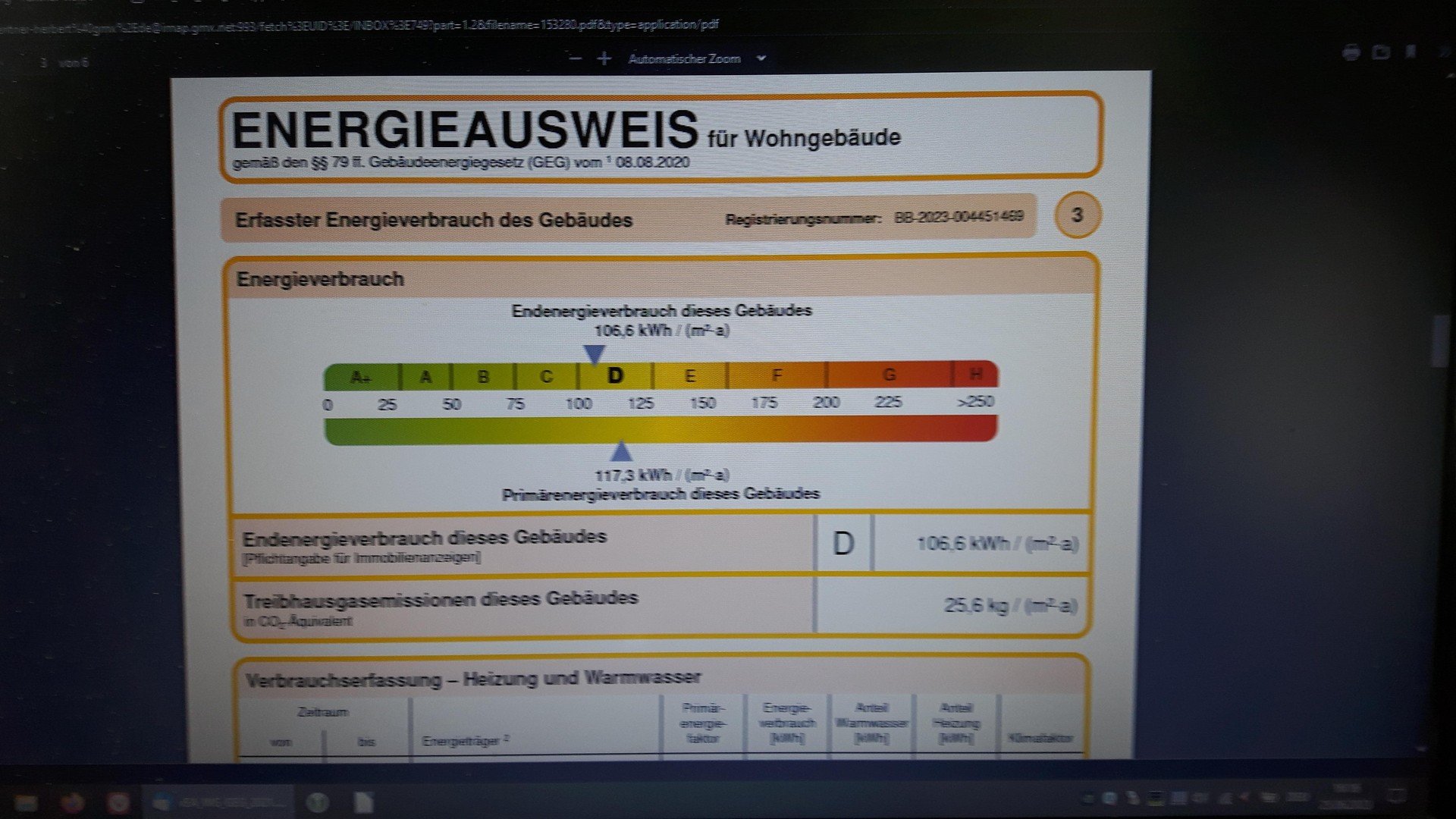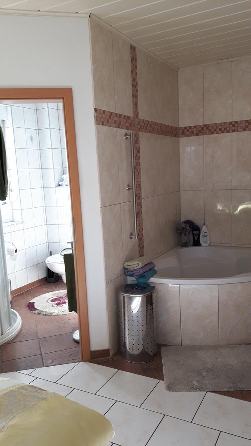- Immobilien
- Brandenburg
- Kreis Havelland
- Nauen
- Detached, large, modern architect's house with distant views near Nauen

This page was printed from:
https://www.ohne-makler.net/en/property/283663/
Detached, large, modern architect's house with distant views near Nauen
14641 Nauen – BrandenburgFor sale here is a unique, modern, detached architect's house with a fantastic panoramic view. The house was built in 2008 in solid, 36.5 mm Poroton construction on a low-maintenance, park-like plot in an idyllic location on the edge of the village. The property is completely fenced in and pet-proof and can be reached via a residential road with little traffic.
The house impresses with a generous room layout on both floors and offers plenty of potential for individual use with its 208 sqm of living space. Both floors are flooded with light and the open design creates a unique living and working ambience. The approx. 50 sqm terrace extends over the entire length of the house and can therefore be used all day in sun and shade zones. A wide, well-running steel and wooden staircase leads to the spacious upper floor with its fantastic studio and gallery area. All in all, you can expect a dream home with character and lots of charm.
Particularly worth mentioning is the approx. 70 sqm large, solidly built, frost-proof outbuilding with a look that matches the house. The use of this building for hobbies, but also for quiet business, significantly enhances this property. An electric sectional door to the street, a secure gate to the park and plenty of daylight make this building a dream for all mechanics and workmen.
Three carports in the courtyard, one of which is suitable for vans, a tool shed in the rear parking area and a small greenhouse complete the variety of uses on the property.
Are you interested in this house?
|
Object Number
|
OM-283663
|
|
Object Class
|
house
|
|
Object Type
|
single-family house
|
|
Is occupied
|
Vacant
|
|
Handover from
|
by arrangement
|
Purchase price & additional costs
|
purchase price
|
467.000 €
|
|
Purchase additional costs
|
approx. 36,452 €
|
|
Total costs
|
approx. 503,451 €
|
Breakdown of Costs
* Costs for notary and land register were calculated based on the fee schedule for notaries. Assumed was the notarization of the purchase at the stated purchase price and a land charge in the amount of 80% of the purchase price. Further costs may be incurred due to activities such as land charge cancellation, notary escrow account, etc. Details of notary and land registry costs
Does this property fit my budget?
Estimated monthly rate: 1,697 €
More accuracy in a few seconds:
By providing some basic information, the estimated monthly rate is calculated individually for you. For this and for all other real estate offers on ohne-makler.net
Details
|
Condition
|
well-kept
|
|
Number of floors
|
2
|
|
Bathrooms (number)
|
2
|
|
Bedrooms (number)
|
2
|
|
Number of garages
|
1
|
|
Number of carports
|
3
|
|
Number of parking lots
|
1
|
|
Flooring
|
laminate, tiles
|
|
Heating
|
underfloor heating
|
|
Year of construction
|
2009
|
|
Equipment
|
terrace, garden, full bath, shower bath, fitted kitchen, guest toilet, fireplace, barrier-free
|
|
Infrastructure
|
kindergarten, primary school, public transport
|
Information on equipment
-- Modern condensing gas boiler according to the latest standards, new hot water boiler
-- underfloor heating on the ground floor with fully tiled floor
-- Laminate flooring, vinyl flooring on the upper floor, radiator heating
-- Fireplace stove newly installed in 2019
-- Gas, mains water, electricity, telephone, WLAN, in the house, SAT reception
-- Sewage collection pit 4 cbm with permanent disposal
-- Manual exterior blinds on the ground floor
-- Alarm system on all doors and windows with radio
-- Fitted kitchen 2019 new, with breakfast bar
-- Smoke detectors in all rooms
-- CO warning devices in the fireplace area and in the boiler room
-- Sale with partial furnishing possible
-- Almost all lights remain installed
-- Designer electric garden fountain
-- electric entrance gate, ground-level entrance gate
-- many fruit trees in the snack garden and in the park
-- firewood storage covered with approx. 3 cbm robinia wood
-- Lockable tool shed in the large carport
-- terrace accessible via 3 doors on the ground floor
-- Herb garden next to the kitchen patio door
-- and much more
Location
The property is situated in an idyllic location on the edge of the village, right next to the wide fields and meadows of the adjacent nature reserve and in the immediate vicinity of the beginning forest area with access to Ribbecker Forst. THE NATURE IS MAGNIFICENT AND NO WIND TURBINE DISTURBS THE VIEW. IT IS NOT A WIND SUITABILITY AREA.
There are only 8 other detached houses in the residential street with very pleasant residents.
The property is located approx. 500 m from the B 5, the local bus stop with short intervals in several directions can be reached on foot in approx. 5 minutes and the school bus also stops there. The regional train stations for the Hamburg-Berlin and Hanover-Berlin lines are 5 and 8 km away respectively, making it very convenient for commuters.
There are too many shopping centers in Nauen, 8 km away. There are also numerous doctors and pharmacies. There is a farm store in the village, a butcher and more in the neighboring village.
The cycle path network is very well developed, Nauen, the excursion destinations Schloss Ribbeck, Landgut Borsig, Bienenfarm airfield, all with good restaurants, can be reached via these paths in a short time and safely.
In the village of Paulinenaue, approx. 4 km away, there is a KITA with a very good reputation and a well-run elementary school. Secondary schools, including a grammar school and a private campus are located in Nauen.
Location Check
Energy
|
Energy certificate type
|
demand certificate
|
|
Main energy source
|
gas
|
|
Final energy demand
|
106.60 kWh/(m²a)
|
Miscellaneous
The sale is made directly by the owner and is commission-free. No installment plan is planned. There is no maintenance backlog and no maintenance work or renovations are necessary to move in. A renovation on the ground floor is at the discretion of the buyer, on the upper floor it is like new.
The heating system was serviced in 10/2023 and a new hot water boiler was installed. Before handing over the property, the entire electrical system will be checked by a certified company.
Errors and mix-ups are possible and therefore reserved, the contract is decisive.
PLEASE NO ESTATE AGENT INQUIRIES!
IF YOU ARE INTERESTED, PLEASE IDENTIFY YOURSELF AND PROVIDE A TELEPHONE NUMBER TO ESTABLISH INITIAL CONTACT.
Broker inquiries not welcome!
Topic portals
Diese Seite wurde ausgedruckt von:
https://www.ohne-makler.net/en/property/283663/
