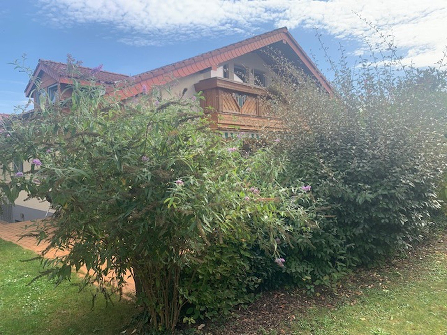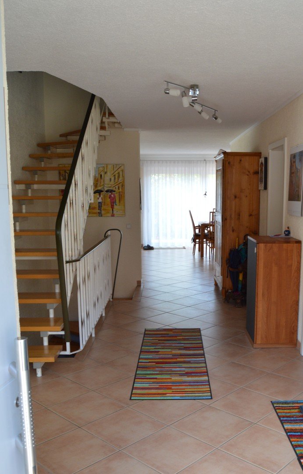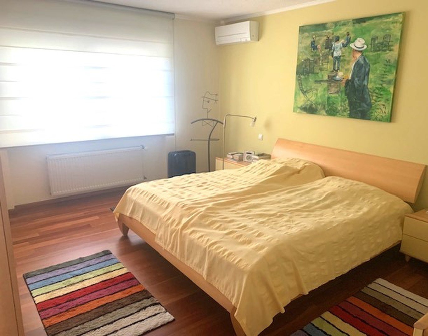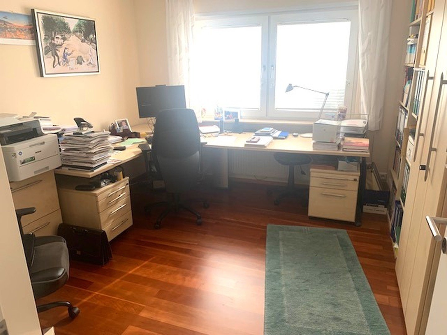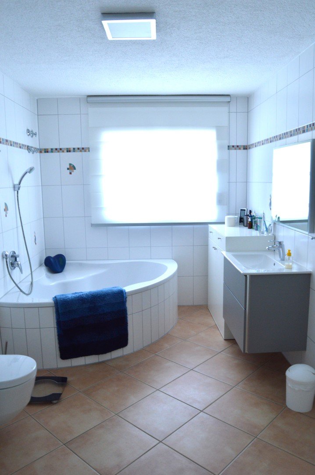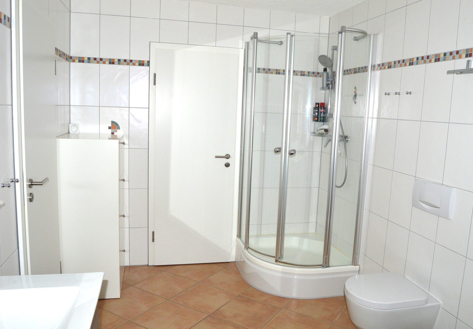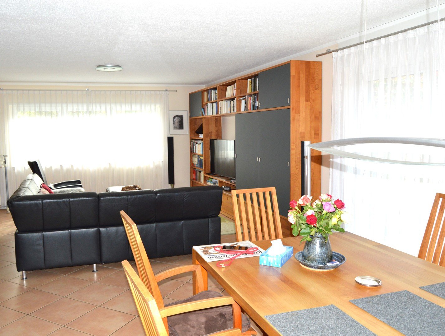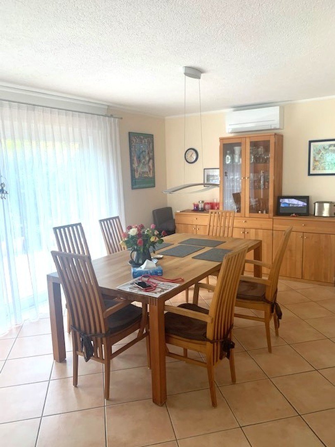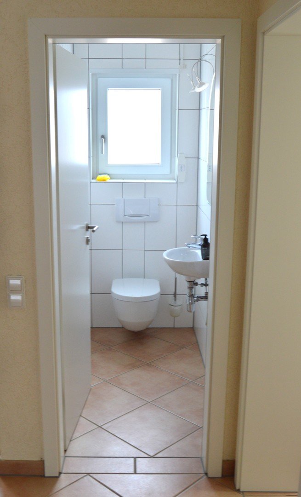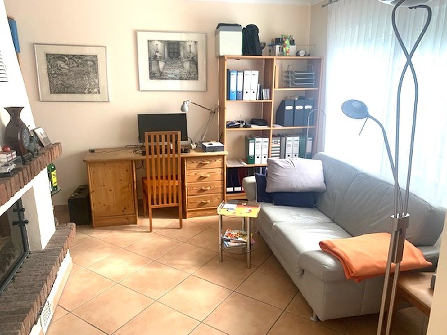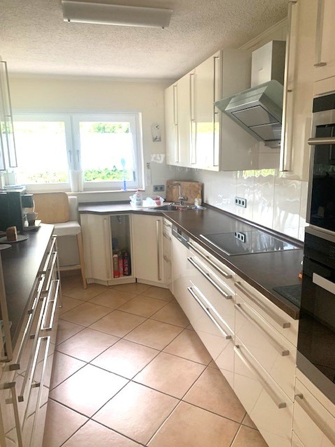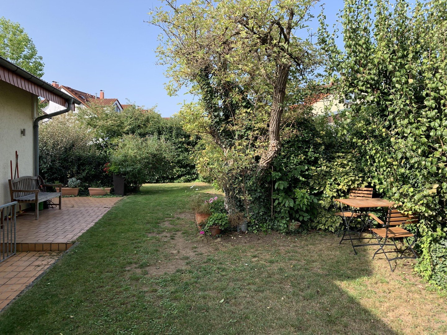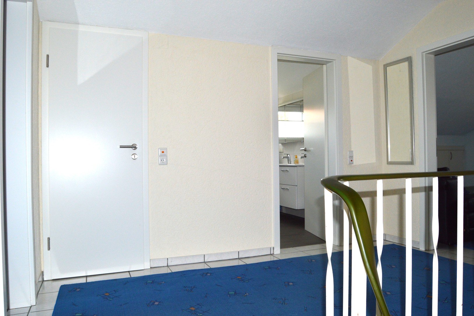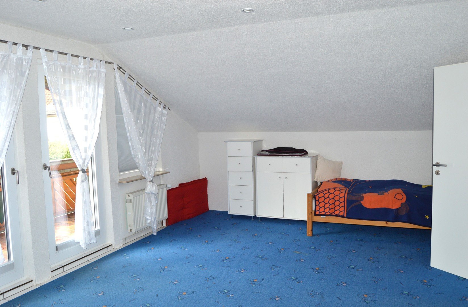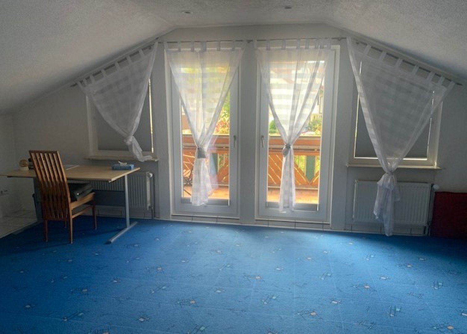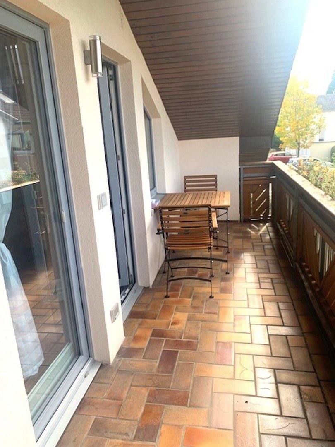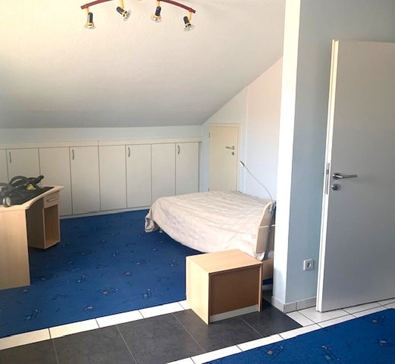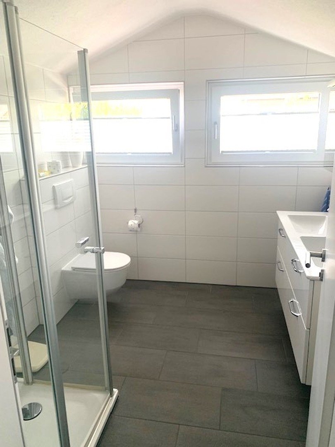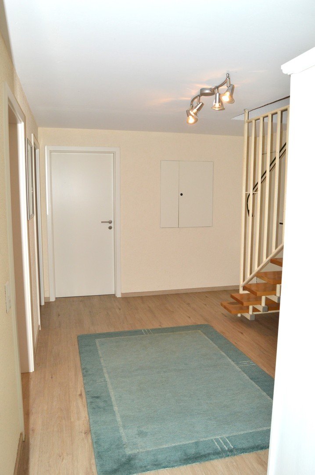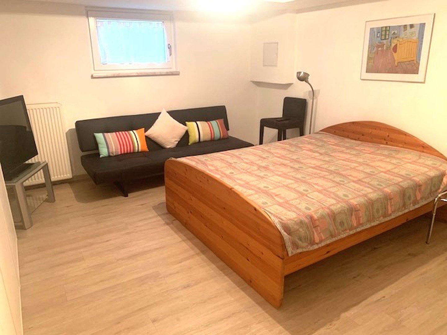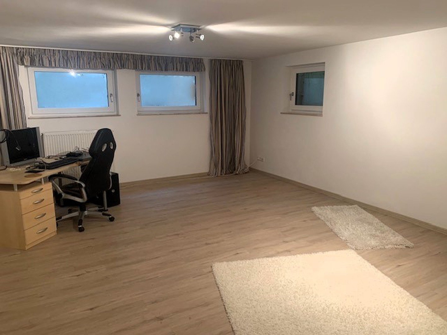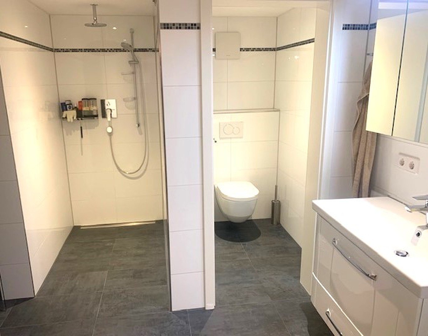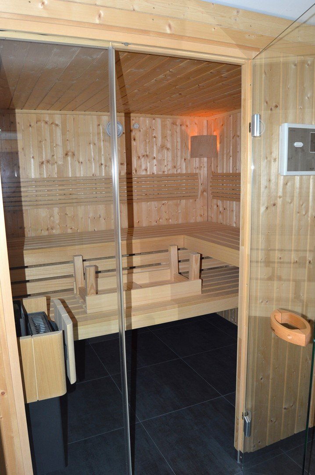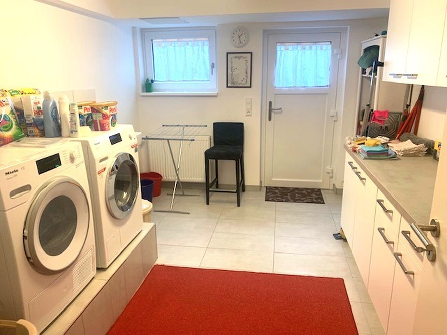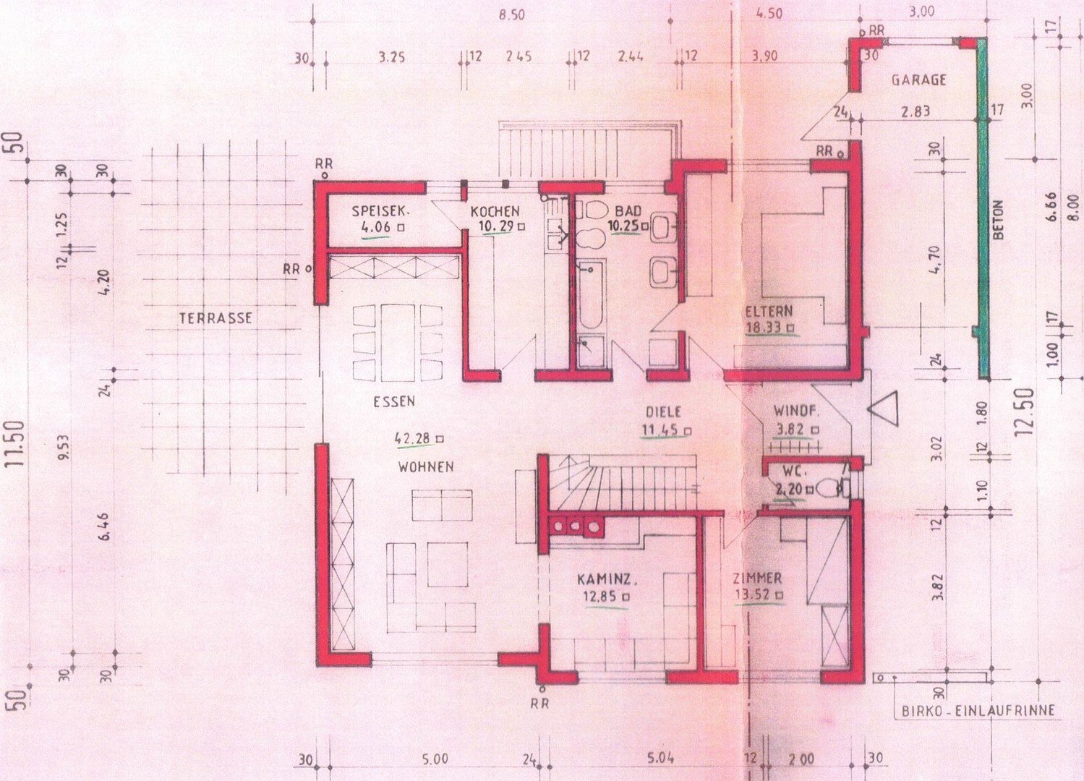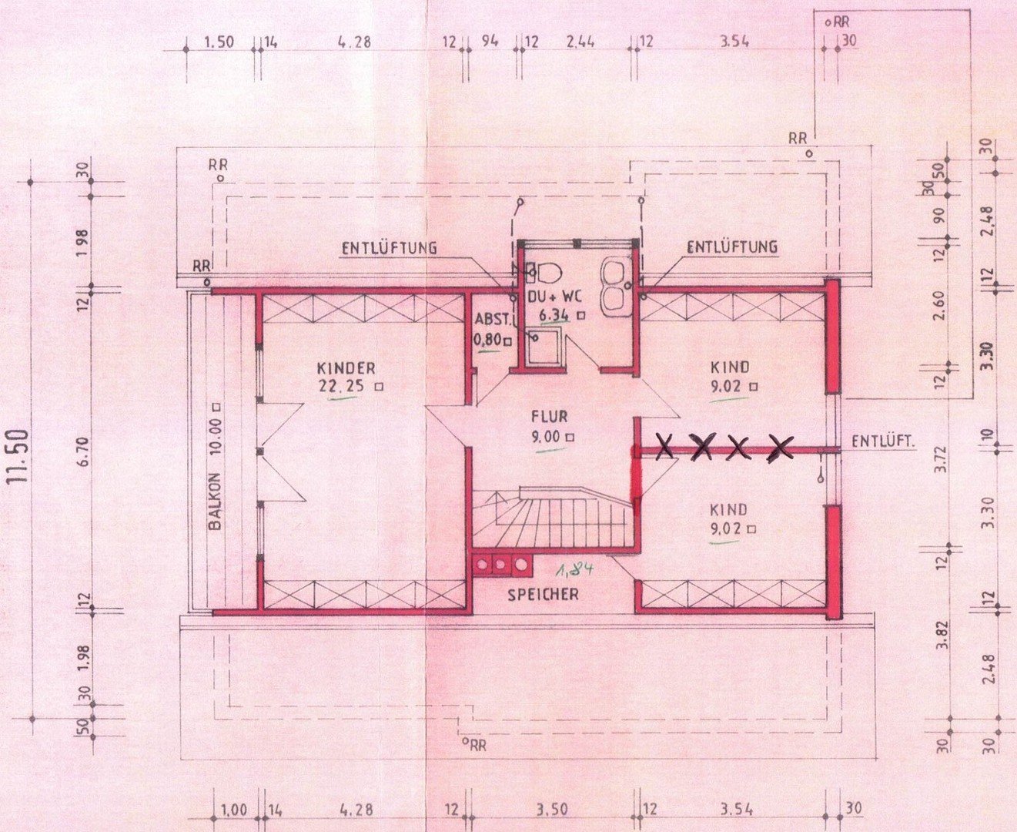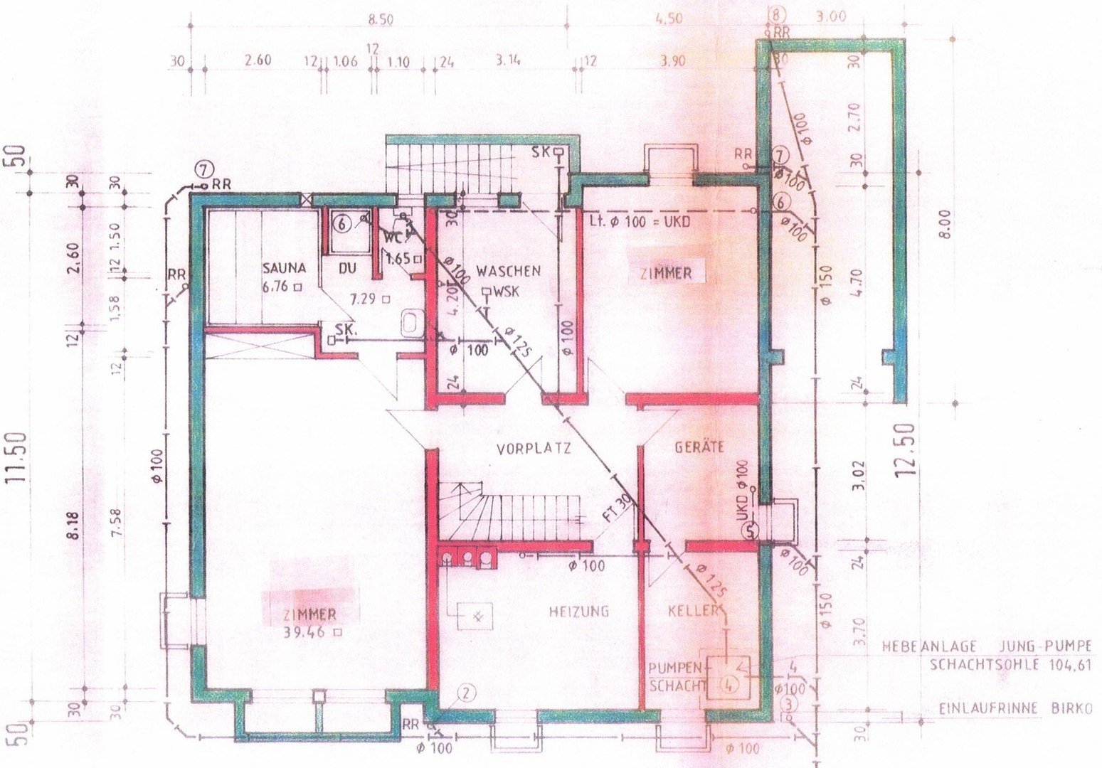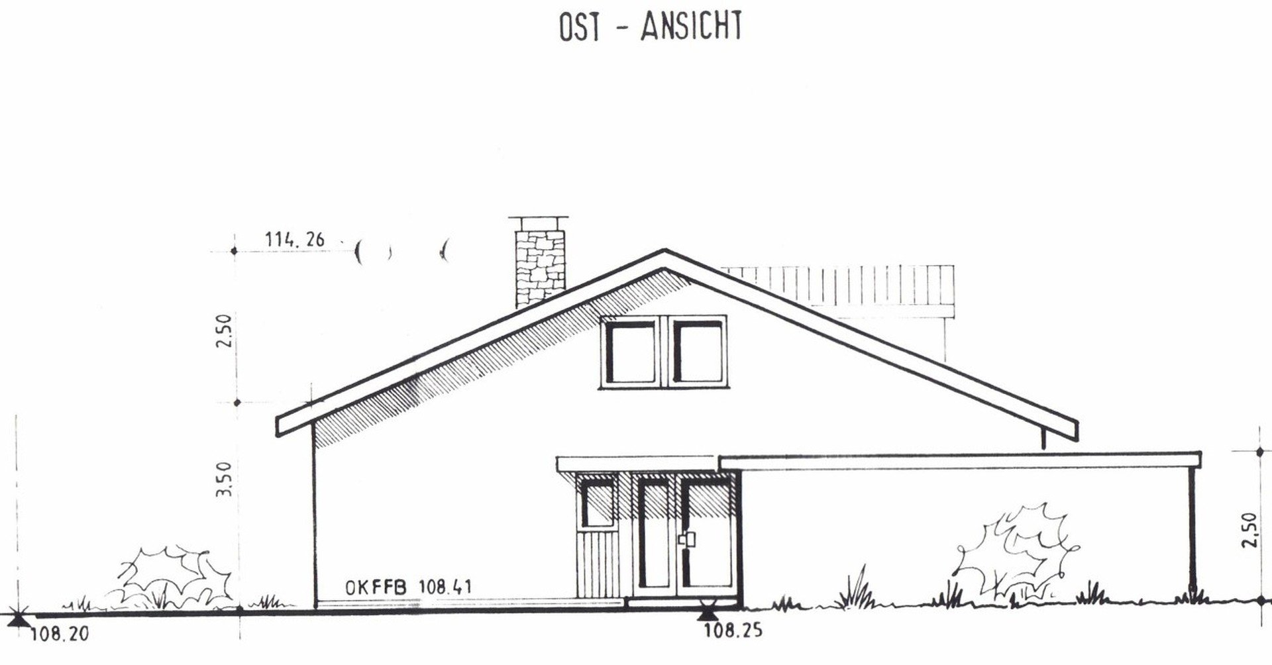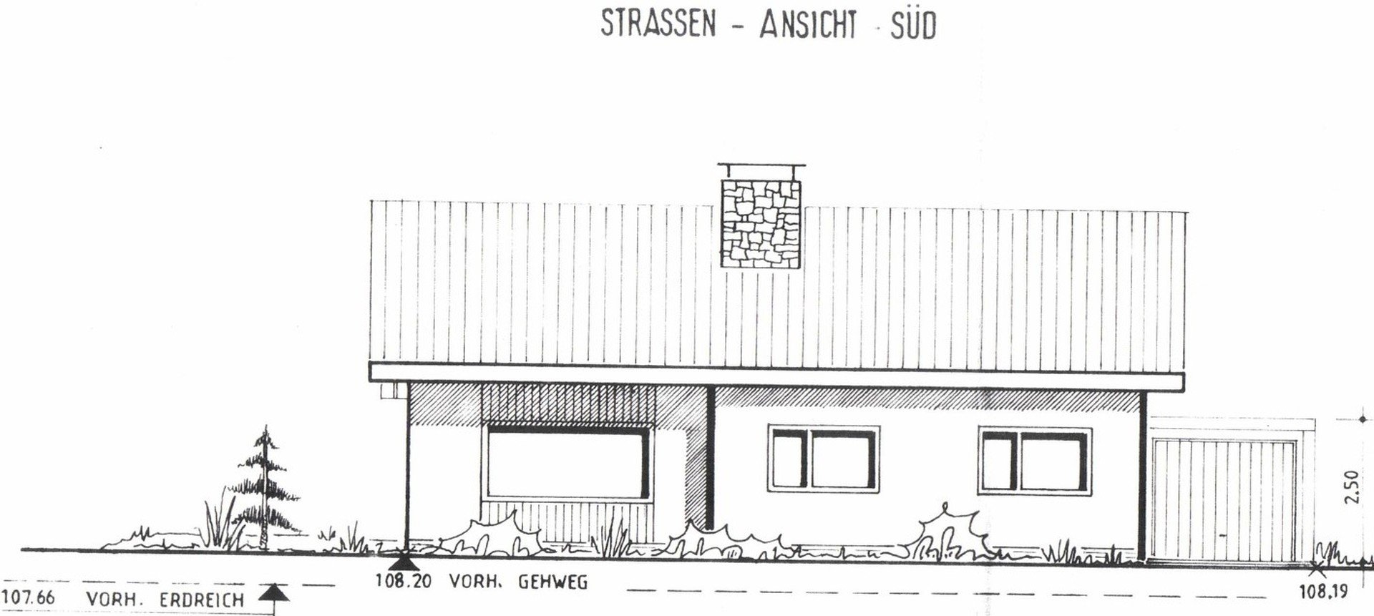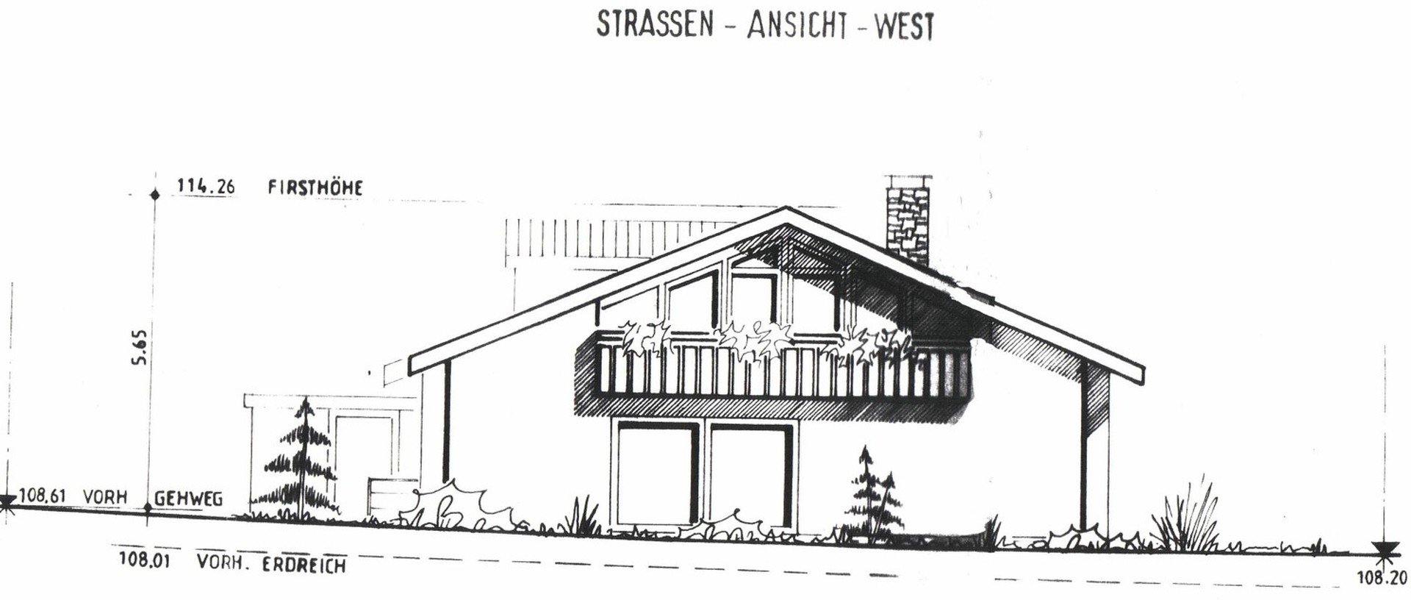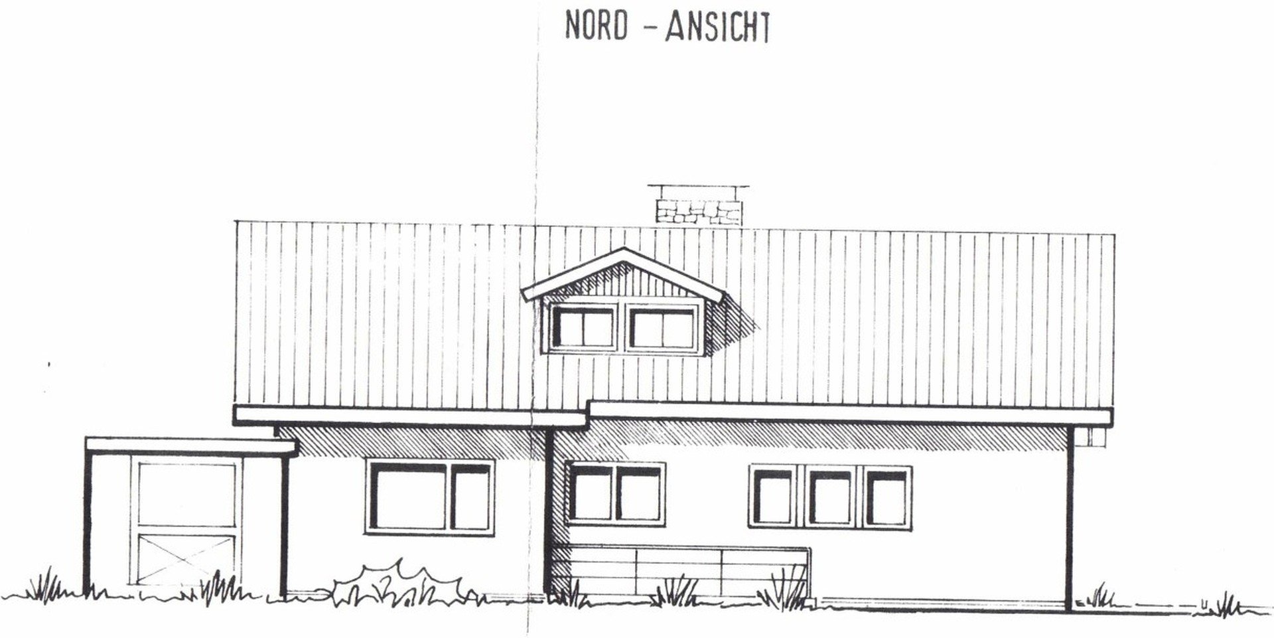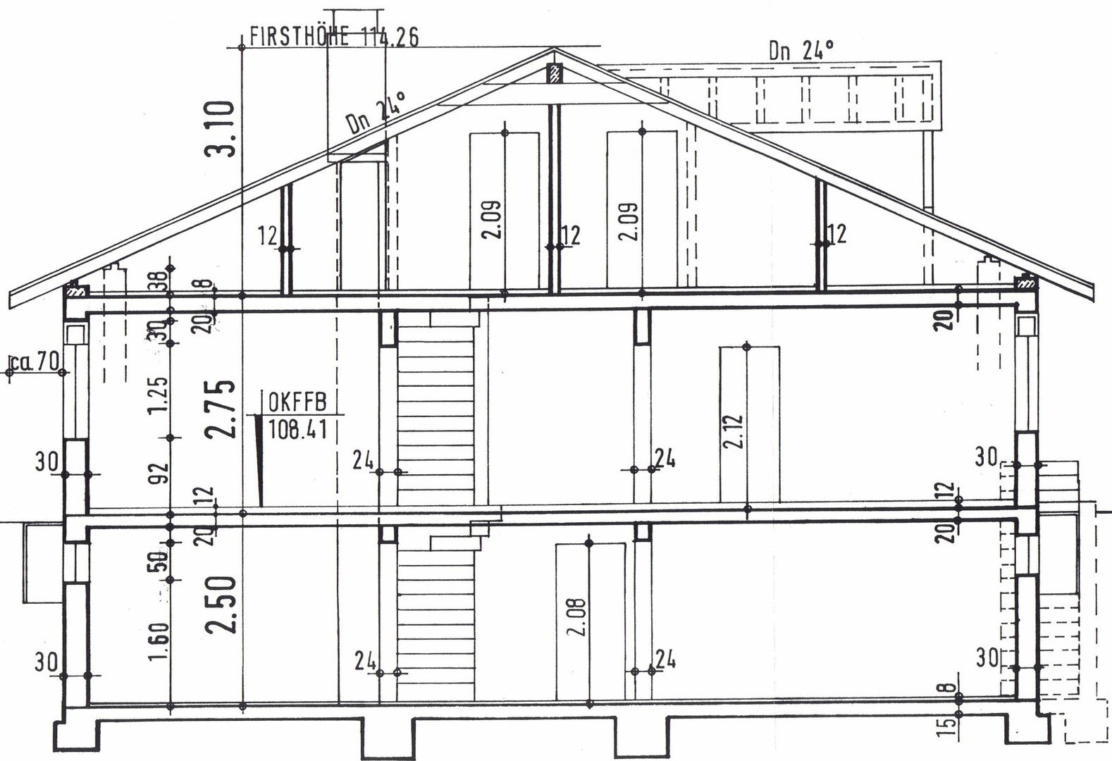- Immobilien
- Baden-Württemberg
- Kreis Heidelberg
- Heidelberg - Hegenichhof
- Detached house Heidelberg-Kirchheim West with beautiful garden

This page was printed from:
https://www.ohne-makler.net/en/property/283661/
Detached house Heidelberg-Kirchheim West with beautiful garden
69124 Heidelberg-Kirchheim – Baden-WürttembergIn a quiet location in Heidelberg-Kirchheim West, this detached, prestigious single-family house is situated on a 614 sqm plot of land with a wonderful south-west orientation.
The approx. 300 sqm of space in the house is divided into 179 sqm of living space on the ground floor and first floor, 80 sqm of space used for residential purposes in the basement and 50 sqm of purely usable space (laundry room, cellar and technical rooms). The property with its modern yet cosy ambience, generously thought-out room layout, large light-flooded rooms and upscale furnishings was built in 1985 in conventional solid construction, has been repeatedly renovated and modernized and is in very well-kept condition.
The property welcomes you with a spacious entrance hall with practical storage options. The approx. 43 sqm living/dining area forms the heart of the house. The kitchen with adjoining storage room impresses with high-quality electrical appliances and a serving hatch to the dining area.
The areas merge harmoniously and communicatively; the floor-to-ceiling windows facing the terrace ensure an even distribution of light. For particularly cozy evenings, there is a fireplace in the adjoining small living room! From the living room, you can access the wonderful 45 m² terrace, which cannot be seen from outside - quality time at home.
On the first floor there are also 2 bedrooms, a full bathroom en suite and a guest WC.
Upstairs you will find two very charming and almost equally sized children's rooms with their own shower room and some with balcony access. The 9 sqm balcony offers you enough protection and residual warmth until the fall, so that you can sit outside comfortably even on colder evenings. If required, one of the rooms can even be converted back into two smaller ones. A small door from one of the rooms leads to the attic, which offers plenty of storage space.
The basement has a large laundry room with access to the garden, a guest room, various storage rooms, a utility room and a large room converted into a living room with adjoining sauna and shower room - ideal for accommodating guests or enjoying wellness at home.
Another absolute highlight of this property is the lovingly landscaped garden with lawn, flower islands, wild roses and roses, beautiful shady (fruit) trees (elder, apple, pear) and automatic irrigation.
Are you interested in this house?
|
Object Number
|
OM-283661
|
|
Object Class
|
house
|
|
Object Type
|
single-family house
|
|
Is occupied
|
Vacant
|
|
Handover from
|
by arrangement
|
Purchase price & additional costs
|
purchase price
|
1.600.000 €
|
|
Purchase additional costs
|
approx. 98,920 €
|
|
Total costs
|
approx. 1,698,920 €
|
Breakdown of Costs
* Costs for notary and land register were calculated based on the fee schedule for notaries. Assumed was the notarization of the purchase at the stated purchase price and a land charge in the amount of 80% of the purchase price. Further costs may be incurred due to activities such as land charge cancellation, notary escrow account, etc. Details of notary and land registry costs
Does this property fit my budget?
Estimated monthly rate: 5,781 €
More accuracy in a few seconds:
By providing some basic information, the estimated monthly rate is calculated individually for you. For this and for all other real estate offers on ohne-makler.net
Details
|
Condition
|
modernized
|
|
Number of floors
|
2
|
|
Usable area
|
55 m²
|
|
Bathrooms (number)
|
3
|
|
Bedrooms (number)
|
5
|
|
Number of garages
|
1
|
|
Number of parking lots
|
3
|
|
Flooring
|
parquet, tiles, vinyl / PVC
|
|
Heating
|
underfloor heating
|
|
Year of construction
|
1985
|
|
Equipment
|
balcony, terrace, garden, basement, full bath, shower bath, sauna, fitted kitchen, guest toilet, fireplace
|
|
Infrastructure
|
pharmacy, grocery discount, general practitioner, kindergarten, primary school, middle school, high school, comprehensive school, public transport
|
Information on equipment
Very upscale and well-maintained furnishings with continuous modernization in all areas. In particular, new bathrooms, energy-efficient renovations, centrally controlled electric shutters, replacement of water-bearing and electrical pipes, air conditioning on the ground and upper floors, underfloor heating on the ground floor, conversion of usable space into living space in the basement.
Location
This large detached house is located in Heidelberg Kirchheim-West, the largest district of Heidelberg. The surrounding development is characterized by detached houses, terraced houses and a few apartment buildings in a quiet play street. The town center as well as stores for daily needs, several kindergartens and schools are within walking distance, as is the streetcar station. The Kirchheim/Rohrheim train station is approx. 1.3 km away. The Heidelberg districts and the main train station can be reached by public transportation (streetcar and bus) in 15 minutes. Due to the convenient location to the B3 and the A5 highway, the cities of Heidelberg, Mannheim, Darmstadt, Frankfurt and Karlsruhe are well connected. The nearby fields and the Heidelberg city forest are ideal for walks and bicycle tours.
Location Check
Energy
|
Energy efficiency class
|
D
|
|
Energy certificate type
|
demand certificate
|
|
Main energy source
|
gas
|
|
Final energy demand
|
116.30 kWh/(m²a)
|
Miscellaneous
Topic portals
Diese Seite wurde ausgedruckt von:
https://www.ohne-makler.net/en/property/283661/
