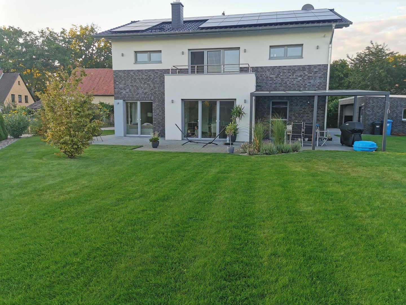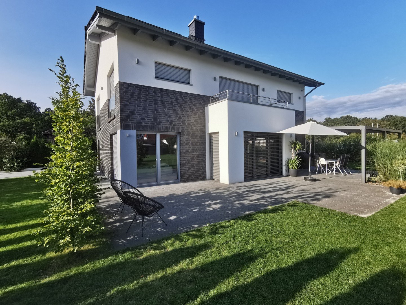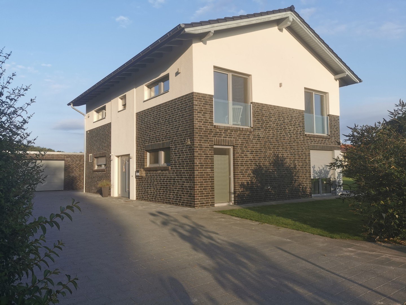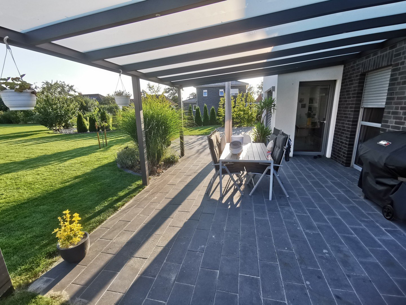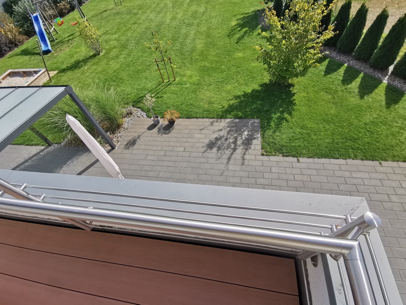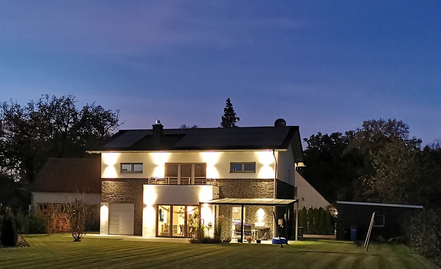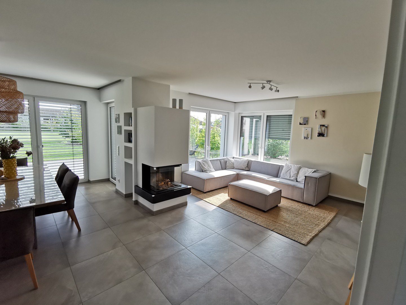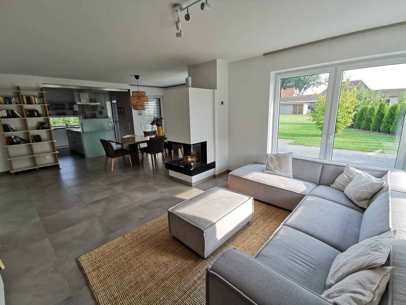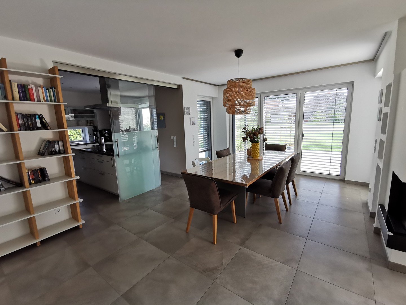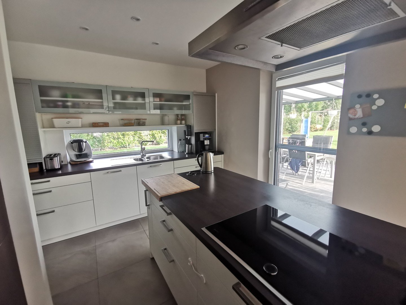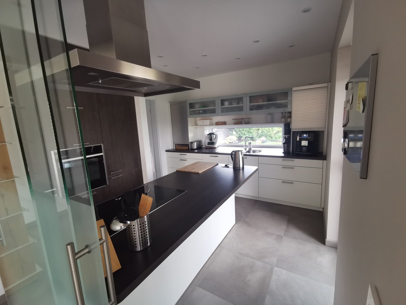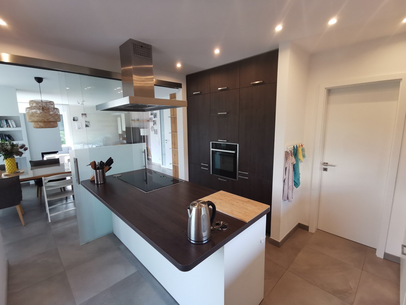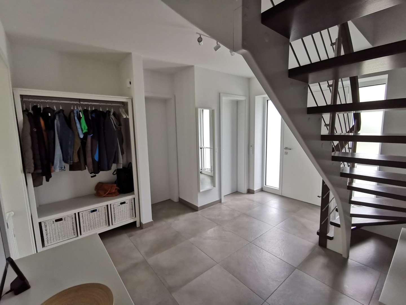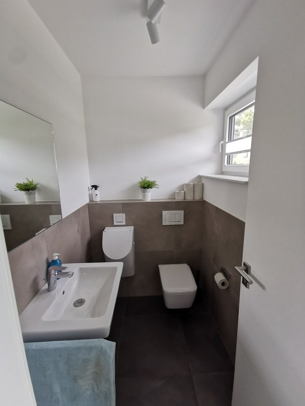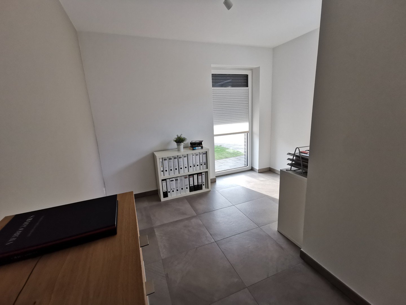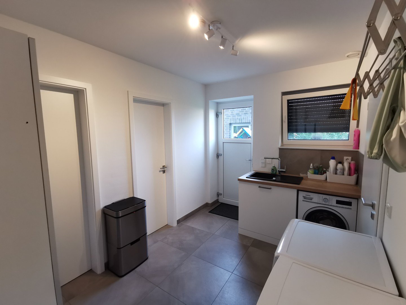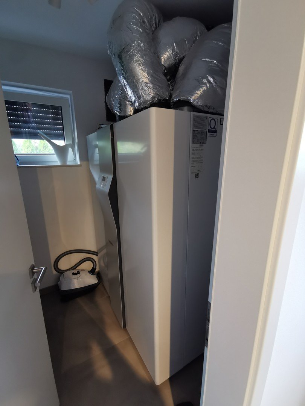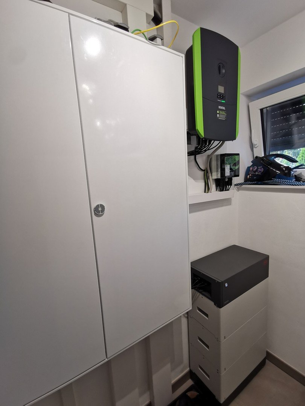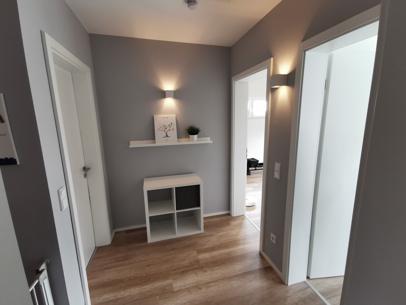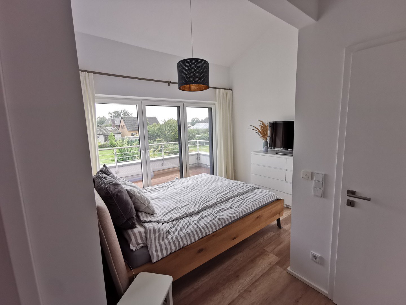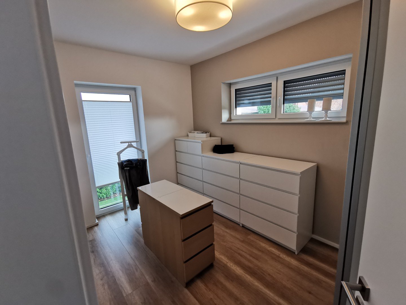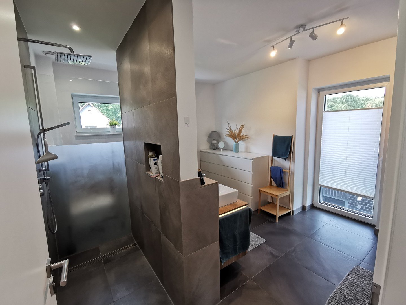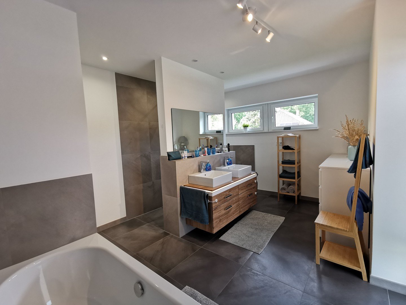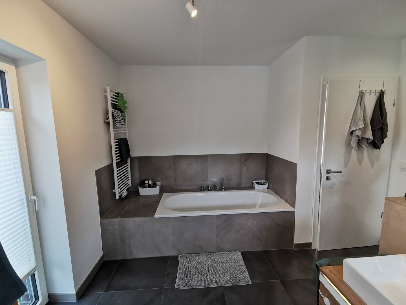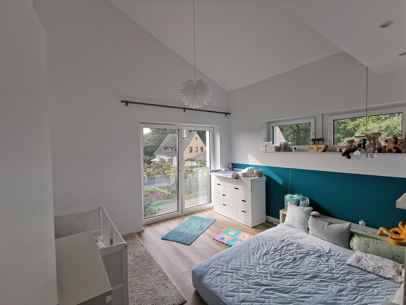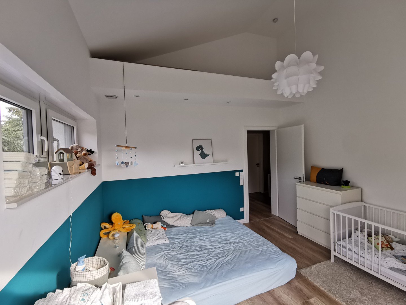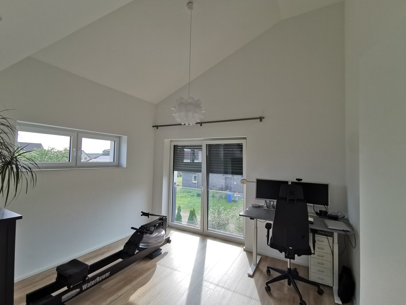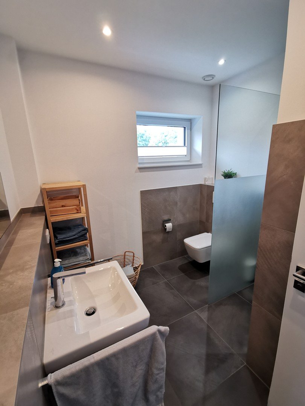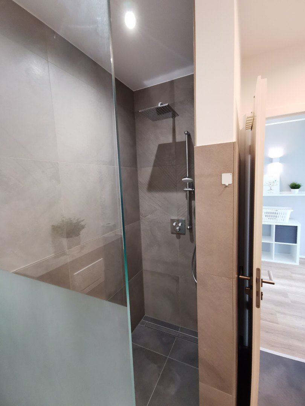- Immobilien
- Niedersachsen
- Kreis Gifhorn
- Gifhorn
- Prestigious architect's house in Wilsche

This page was printed from:
https://www.ohne-makler.net/en/property/283251/
Prestigious architect's house in Wilsche
38518 Gifhorn OT Wilsche (Gifhorn) – NiedersachsenWe are selling our great house with a secluded plot.
The house cannot be seen from the street as it is situated in the second row, so you are completely undisturbed here. Great importance was attached to low energy consumption and a good living climate at the same time. It also meets the highest standards in terms of technology and appearance.
The house is exceptionally well equipped:
- The solid masonry construction is over 50cm thick and the plastered part contains no polystyrene. The interior masonry is made of sand-lime brick to achieve optimum sound reduction. The roof and loft are fully insulated with rock wool.
- The photovoltaic system generates around 11,000 kWh of electricity per year, which is consumed directly or stored temporarily in the battery storage system. The rest is fed into the grid. With the already low energy requirements, there are virtually no energy costs.
- A powerful air heat pump is housed in a separate room. All rooms have underfloor heating and can be individually temperature-controlled. In addition, a ventilation system with heat recovery is installed throughout the house, which can also be used for cooling in the summer.
- A total of 27 window elements with narrow reveals have been installed to flood the house with light.
- The entire first floor is fitted with high-quality tiles in large format.
- On the upper floor, except for the bathrooms, high-quality organic vinyl has been laid.
Rooms on the ground floor
- Living/dining area: south-facing with open kitchen, which can be separated from the living room by a sliding glass door. There are 12 ceiling spotlights in the kitchen. The dining area is located in the bay window. The Häcker brand kitchen with louvered cabinets and cooking island is a real eye-catcher. The spacious living room is rounded off by the modern panoramic fireplace, in which storage compartments have been incorporated into the side as a refined feature. The external blinds in the dining area ensure optimal natural sunlight at all times.
- Study/guest room: with space for a large desk and several cupboards.
- Hallway: spacious with high-quality wooden staircase and wardrobe.
- Guest WC: with urinal and large mirror.
- Utility room: plenty of space for washing machine and dryer. The room has a washbasin with sink made to measure by a carpenter. From here you can access the garden or the double garage.
- Pantry: this is where you store your groceries.
- Boiler room: this is where the air heat pump with hot water tank and ventilation system is located, as well as the inverter and battery storage for the photovoltaic system.
Rooms on the upper floor
- Two children's rooms of identical size, gable-high ceilings for a spacious feel with shelving in the walls and recessed spotlights.
- Children's bathroom: equipped with WC and walk-in shower with rain shower and shelf.
- Parents' area, consisting of bedroom, dressing room and master bathroom.
- Bedroom: gable-high ceiling, balcony with high-quality WPC floorboards.
- Dressing room: offers plenty of space for clothes.
- Bathroom: here you will find a real wellness area with a generous sense of space. Large walk-in shower with rain shower, bathtub, double washbasin, large mirror, towel radiator and high-quality angular fittings round off the overall picture.
Outside area
- Double garage with wallbox device and high-voltage connection, storage room
- 100 sqm paved terrace, 25 sqm of which is covered with an aluminum terrace with frosted glass and recessed LED spotlights
- Large, low-maintenance garden with its own garden fountain and various power sources
- 140 sqm paved area in front of the house offers space for a further 6 cars in addition to the double garage
Are you interested in this house?
|
Object Number
|
OM-283251
|
|
Object Class
|
house
|
|
Object Type
|
single-family house
|
|
Handover from
|
by arrangement
|
Purchase price & additional costs
|
purchase price
|
780.000 €
|
|
Purchase additional costs
|
approx. 48,747 €
|
|
Total costs
|
approx. 828,747 €
|
Breakdown of Costs
* Costs for notary and land register were calculated based on the fee schedule for notaries. Assumed was the notarization of the purchase at the stated purchase price and a land charge in the amount of 80% of the purchase price. Further costs may be incurred due to activities such as land charge cancellation, notary escrow account, etc. Details of notary and land registry costs
Does this property fit my budget?
Estimated monthly rate: 2,818 €
More accuracy in a few seconds:
By providing some basic information, the estimated monthly rate is calculated individually for you. For this and for all other real estate offers on ohne-makler.net
Details
|
Condition
|
as good as new
|
|
Number of floors
|
2
|
|
Usable area
|
251 m²
|
|
Bathrooms (number)
|
3
|
|
Number of garages
|
2
|
|
Number of parking lots
|
8
|
|
Flooring
|
tiles, other (see text)
|
|
Heating
|
underfloor heating
|
|
Year of construction
|
2019
|
|
Equipment
|
balcony, terrace, garden, full bath, shower bath, fitted kitchen, guest toilet, fireplace
|
|
Infrastructure
|
pharmacy, grocery discount, general practitioner, kindergarten, primary school, public transport
|
Information on equipment
Essential equipment details at a glance
- Significantly exceeds the current KfW40Plus standard
- Weru brand windows with roller shutters and external venetian blinds in aluminum
- Insect screens in all rooms
- Extra-wide aluminum front door
- French balconies made of glass
- Electric external roller shutters and external venetian blinds throughout the house
- Electrics, switch program and bus system from Busch Jäger
- Free@home bus system: outdoor lighting and blinds can also be controlled via app
- Bus system cables in every switch, interior lighting
- Exterior lighting facade Up & Down, controllable via bus system and app
- Satellite dish, SAT and LAN sockets in all living areas
- Photovoltaic system from 2021, 11.11 kWp modules in black, installed without spacers
- Battery storage with 7.7 kWh
- Panoramic fireplace
- Air heat pump with cooling function
- Ventilation and aeration system
- Outdoor sockets and outdoor taps for irrigation
- Garden fountain
- Terrace roofing approx. 25 sqm, aluminum, frosted glass, LED lighting
- All ceilings and walls covered with fleece and painted
Location
The house is situated in a quiet yet central location in the popular village of Wilsche.
Both the town of Gifhorn and the village of Gamsen, where several supermarkets, bakeries, petrol stations and other typical inner-city stores are located, are just 5 minutes away. Federal highways 4 and 188, which lead to Braunschweig, Wolfsburg and other surrounding areas, are also nearby. In addition to the beautiful countryside surrounding Wilsche, a kindergarten and elementary school as well as excellent German cuisine are within walking distance.
Location Check
Energy
|
Energy efficiency class
|
A+
|
|
Energy certificate type
|
demand certificate
|
|
Main energy source
|
electricity
|
|
Final energy demand
|
9.00 kWh/(m²a)
|
Miscellaneous
You are welcome to arrange a viewing appointment with us to see this unique property for yourself.
We kindly ask you to refrain from contacting estate agents.
Topic portals
Diese Seite wurde ausgedruckt von:
https://www.ohne-makler.net/en/property/283251/
