- Immobilien
- Schleswig-Holstein
- Kreis Segeberg
- Norderstedt - Friedrichsgabe
- Free of commission: Centrally located detached house | Energy efficiency: D

This page was printed from:
https://www.ohne-makler.net/en/property/282959/
Free of commission: Centrally located detached house | Energy efficiency: D
22844 Norderstedt – Schleswig-HolsteinFor sale is a beautiful house that was originally built in 1938 and has been modernized at various times.
You enter the house through the GROKE front door, which was installed as part of renovation work in 2016. The bright living room, the study/guest room with access to the conservatory, the guest WC and the kitchen open from the hallway, which was completely redesigned in 2020.
The cozy living and dining room is very bright thanks to the many windows. The floor is covered with real wood pitchpine planks. The wiring for a Dolby 5.1 system and various wall lights are installed in the room. There is also a fireplace in the living room.
The heart of the house and central meeting point is the kitchen, which can be separated from the living/dining room by a large sliding door. From the kitchen window you can enjoy a view of the garden. A veranda adjoins the kitchen - a very bright room, ideal for use as a small work area. The rear entrance door leading to the large garden is located here. On the first floor there is also a room of approx. 16 sqm, which is currently used as a study. The room has access to the conservatory.
A wooden staircase leads to the upper floor. Here there are two rooms of approximately the same size, which are currently used as a children's room and a bedroom. The jewel of the bedroom is a walk-in closet. Both rooms and the large hallway are fitted with real wood flooring. In addition, a custom-made mosquito net has been installed in one window of each room. There is also a modern bathroom with bathtub and shower on the top floor. A south-facing roof terrace completes the offer. A further wooden staircase leads from this level to the fully developed attic. The room is currently used as a work, play and storage room.
The living room, study, children's room, bedroom and loft are equipped with LAN connections, so that working and streaming with super-fast internet is guaranteed everywhere. Fiber optics are already in the house.
The house also has a partial basement with three rooms and a floor area of approx. 28 sqm, which houses the heating system and the washing machine connection. There is also plenty of space for storage. There is a garage and a large shed next to the house.
The gas condensing boiler was installed in 2007. The windows on the first floor were replaced with triple-glazed windows in 2009; some windows were replaced again in 2012. In 2016, core insulation was installed on the entire masonry and a thermal insulation composite system was partially installed. A photovoltaic system was installed on the roof.
As part of the refurbishment of the hallway and veranda in 2020, all interior doors were refurbished by Norderstedt painters and glaziers and fitted with new Hoppe lever handle sets.
The house has a large, varied garden. There are several fruit trees (two apple trees and two large, very tasty cherry trees) and a few berry bushes. There is also a willow igloo and a climbing frame with swings and a slide. As a boundary wire for robotic lawnmowers and an extensive irrigation system (water sprinklers / water sockets) have already been installed, nothing stands in the way of you relaxing on the 30 m² bankirai terrace.
Beautiful rhododendron bushes are in full bloom in spring.
The plot measures 955 sqm, of which the rear garden comprises approx. 500 sqm. The property is equipped with a right of way on both sides to the southern neighbor, so that the area for the driveway is optimally used.
Are you interested in this house?
|
Object Number
|
OM-282959
|
|
Object Class
|
house
|
|
Object Type
|
single-family house
|
|
Is occupied
|
Vacant
|
|
Handover from
|
Jan. 1, 2025
|
Purchase price & additional costs
|
purchase price
|
648.000 €
|
|
Purchase additional costs
|
approx. 50,300 €
|
|
Total costs
|
approx. 698,300 €
|
Breakdown of Costs
* Costs for notary and land register were calculated based on the fee schedule for notaries. Assumed was the notarization of the purchase at the stated purchase price and a land charge in the amount of 80% of the purchase price. Further costs may be incurred due to activities such as land charge cancellation, notary escrow account, etc. Details of notary and land registry costs
Does this property fit my budget?
Estimated monthly rate: 2,372 €
More accuracy in a few seconds:
By providing some basic information, the estimated monthly rate is calculated individually for you. For this and for all other real estate offers on ohne-makler.net
Details
|
Condition
|
modernized
|
|
Number of floors
|
2
|
|
Usable area
|
211 m²
|
|
Bathrooms (number)
|
1
|
|
Bedrooms (number)
|
3
|
|
Number of garages
|
1
|
|
Number of parking lots
|
1
|
|
Flooring
|
parquet, laminate, tiles, other (see text)
|
|
Heating
|
central heating
|
|
Year of construction
|
1938
|
|
Equipment
|
terrace, winter garden, garden, basement, roof terrace, full bath, fitted kitchen, guest toilet, fireplace
|
|
Infrastructure
|
pharmacy, grocery discount, general practitioner, kindergarten, primary school, secondary school, middle school, high school, comprehensive school, public transport
|
Information on equipment
- Pitchpine floorboards in the living room
- High-quality fireplace from Hark
- Wall lights in living room (4), hallway (2), staircase (2)
- Speaker cables for Dolby 5.1 system and cabling for projector in living room
- Photovoltaic system
- Walk-in closet in the bedroom
- Fully developed attic
- LAN cabling in all rooms incl. loft
- Winter garden (11 sqm)
- south-facing roof terrace
- large bankirai terrace (approx. 30 sqm)
Location
The property is ideally located. Very close to the center of Norderstedt Mitte, it is nevertheless located in a residential area consisting of detached and terraced houses. The subway station & ZOB Norderstedt Mitte is only a 5-minute walk away. From here, you can reach Hamburg Central Station in around 40 minutes on the U1 underground line. From here you can take the AKN to the north. Elementary school, grammar school, doctors, supermarket, library, restaurants, Norderstedter Tribühne (theater) and a cinema are also within walking distance.
Norderstedt is a very green city with around 80,000 inhabitants, which borders directly on the city of Hamburg. The Norderstedt city park with its water ski facility, lido and many different playgrounds is a leisure magnet. You can reach it in about 20 minutes on foot "through the green". Norderstedt also has various restaurants, a cinema and various theaters. All types of schools are represented. All in all, it is a child-friendly town with an extremely large number of different playgrounds.
It takes about 10 minutes by car to reach the A7.
Location Check
Energy
|
Final energy consumption
|
104.80 kWh/(m²a)
|
|
Energy efficiency class
|
D
|
|
Energy certificate type
|
consumption certificate
|
|
Main energy source
|
gas
|
Miscellaneous
Topic portals
Send a message directly to the seller
Questions about this house? Show interest or arrange a viewing appointment?
Click here to send a message to the provider:
Diese Seite wurde ausgedruckt von:
https://www.ohne-makler.net/en/property/282959/
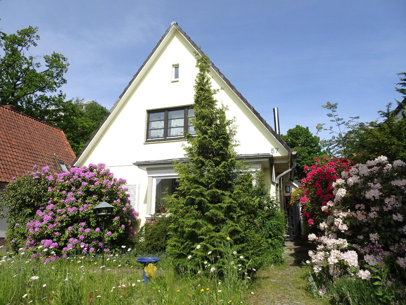
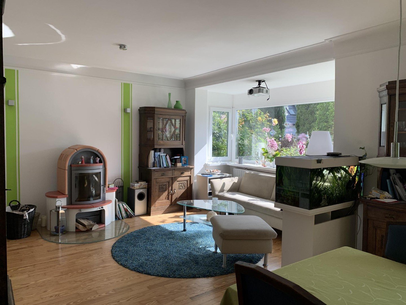
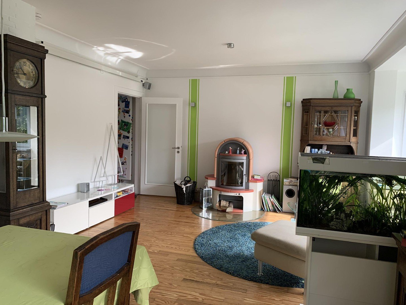
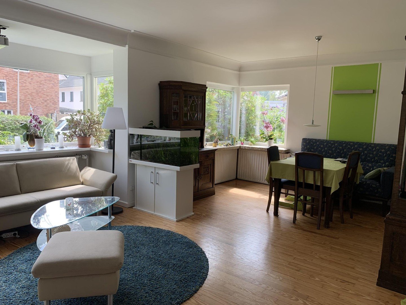
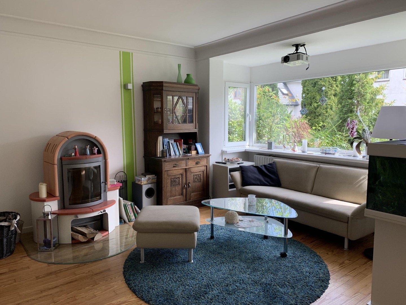
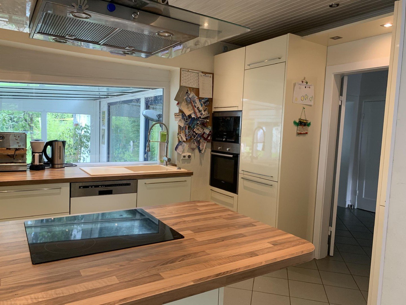
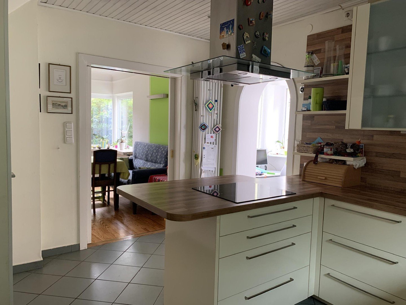
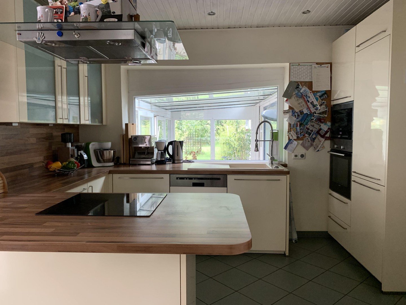
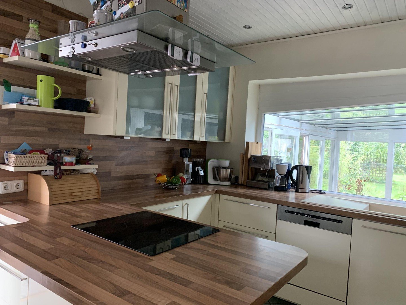
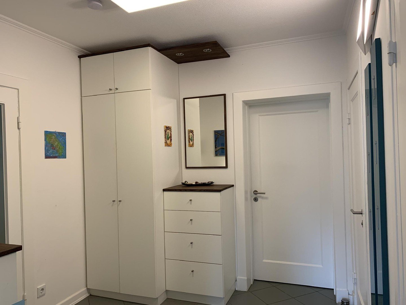
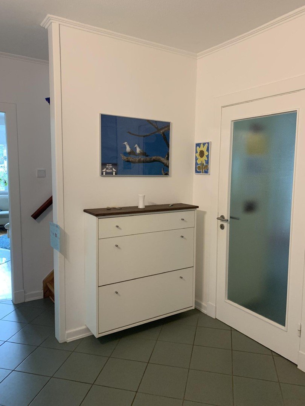
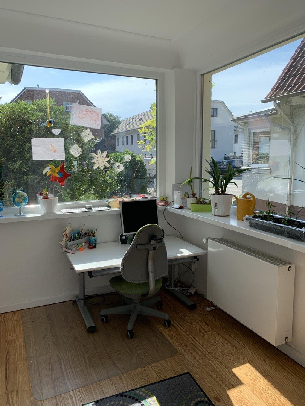
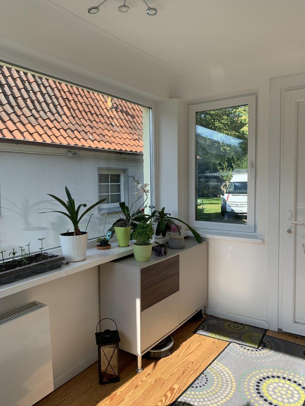
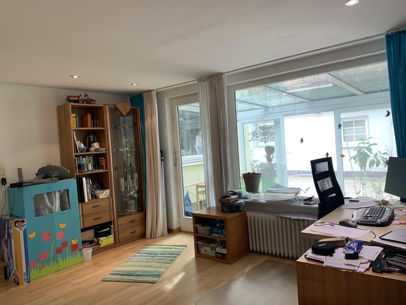
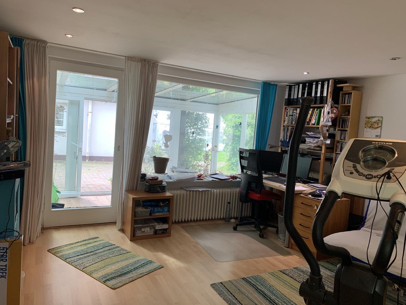
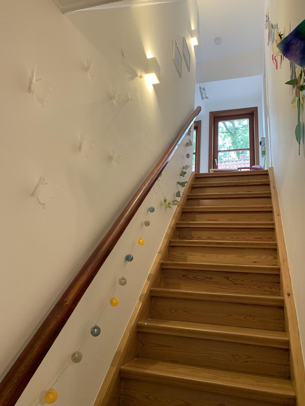
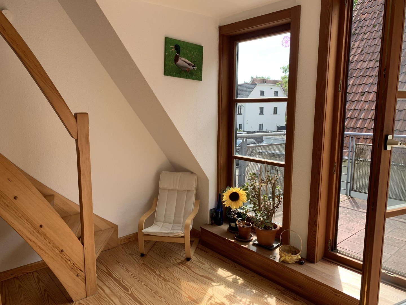
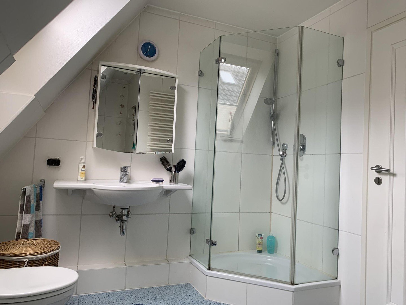
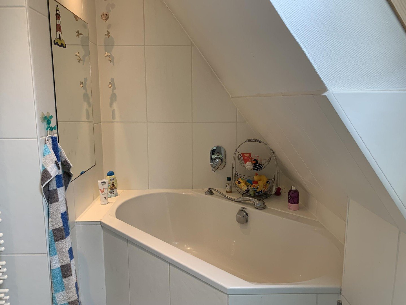
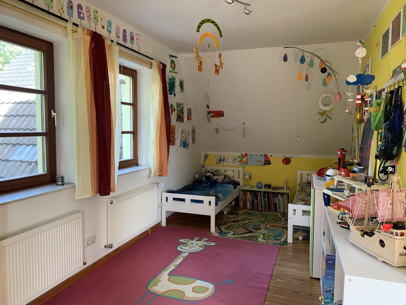
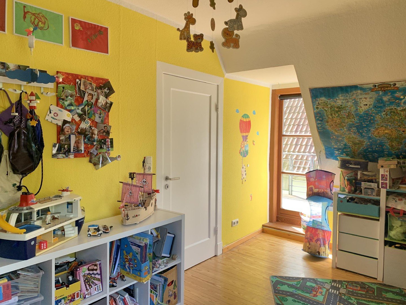
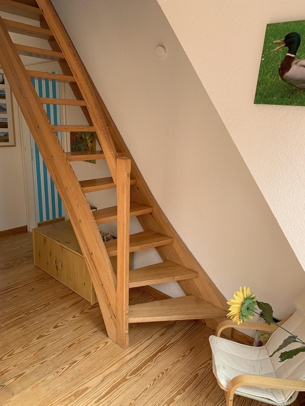
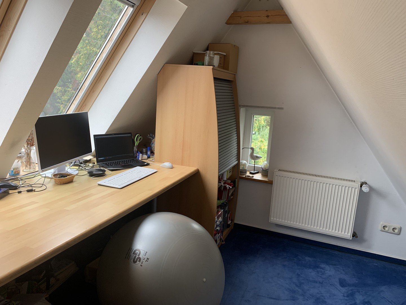
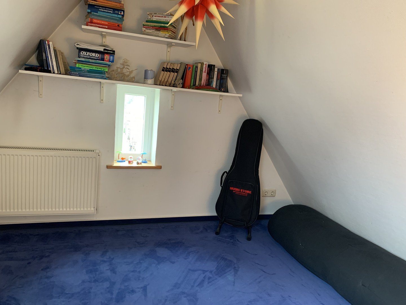
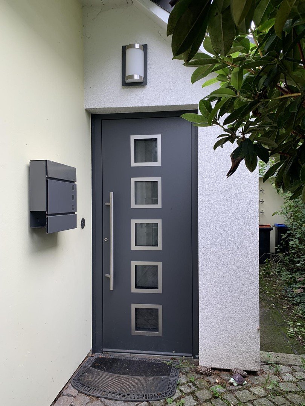
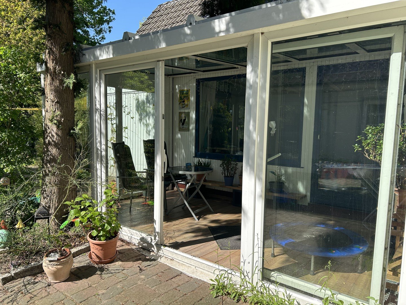
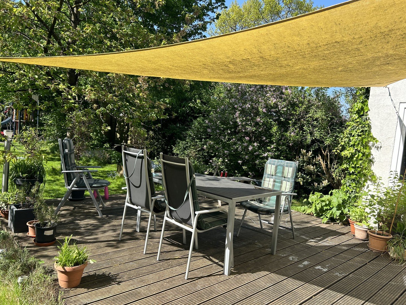
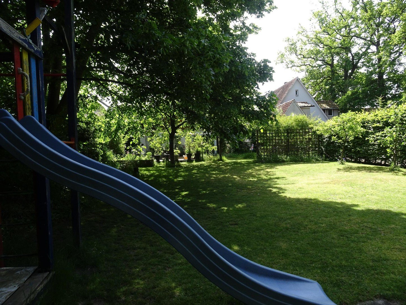
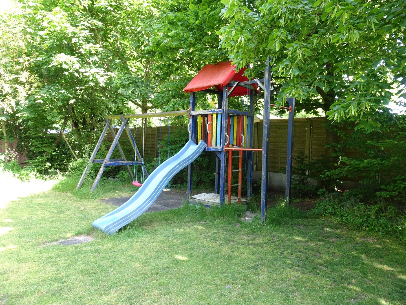
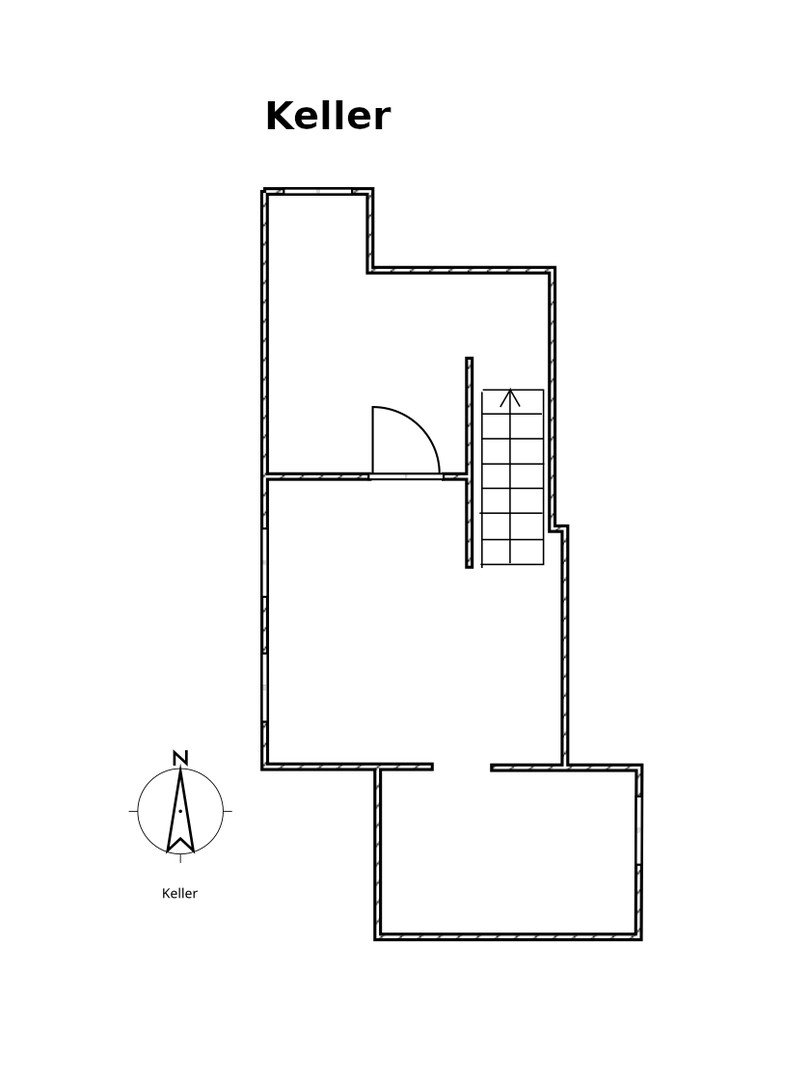
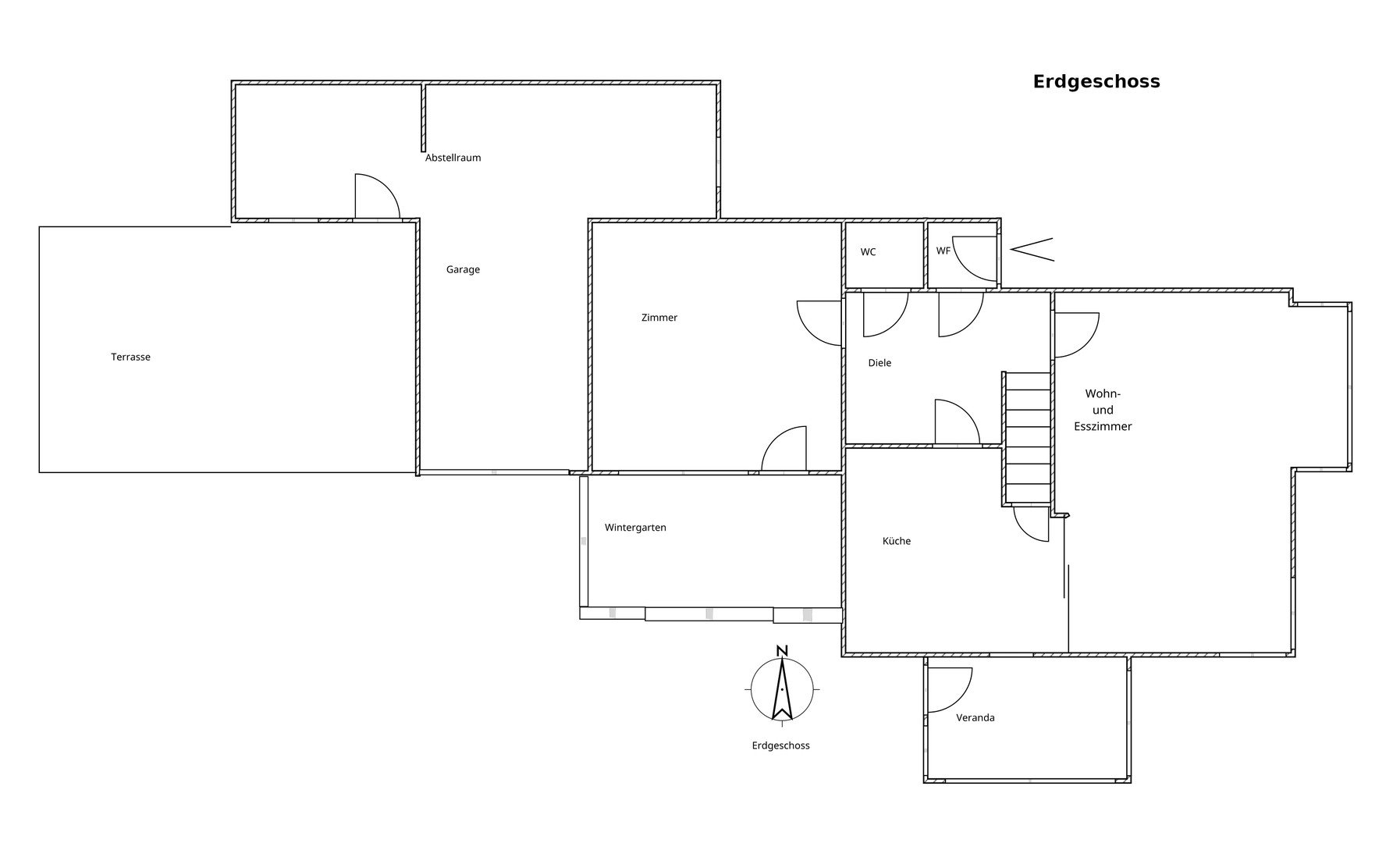
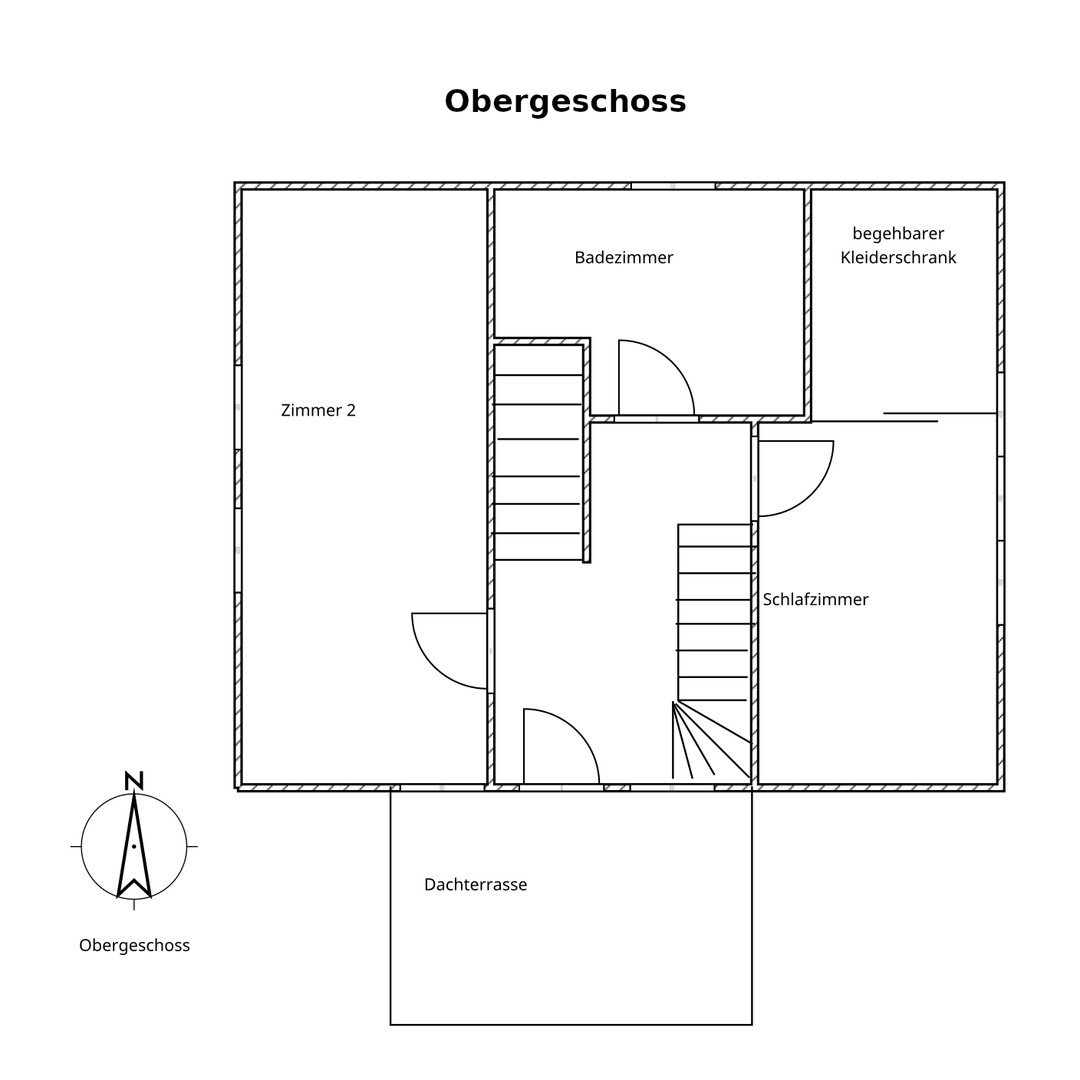
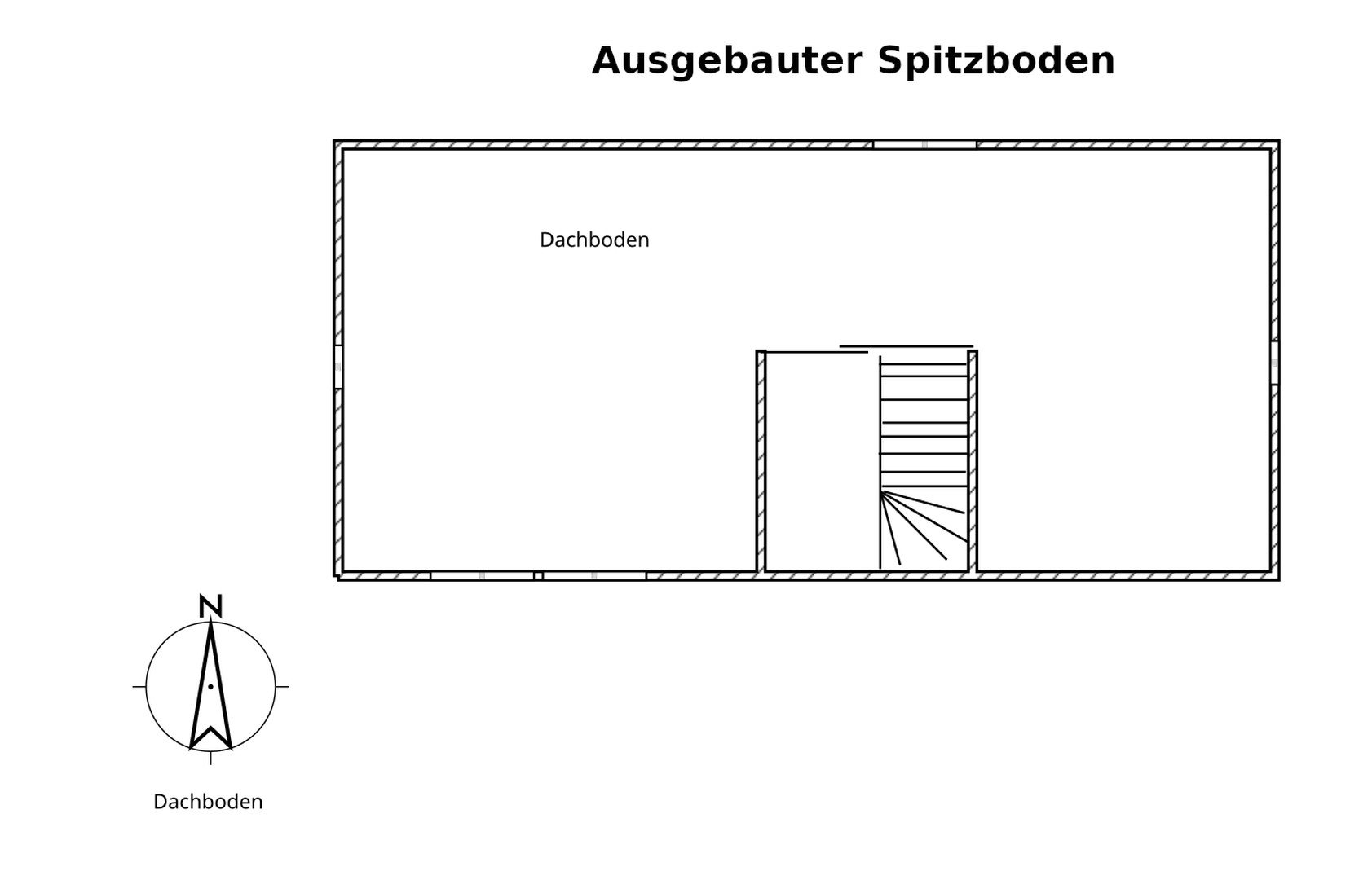
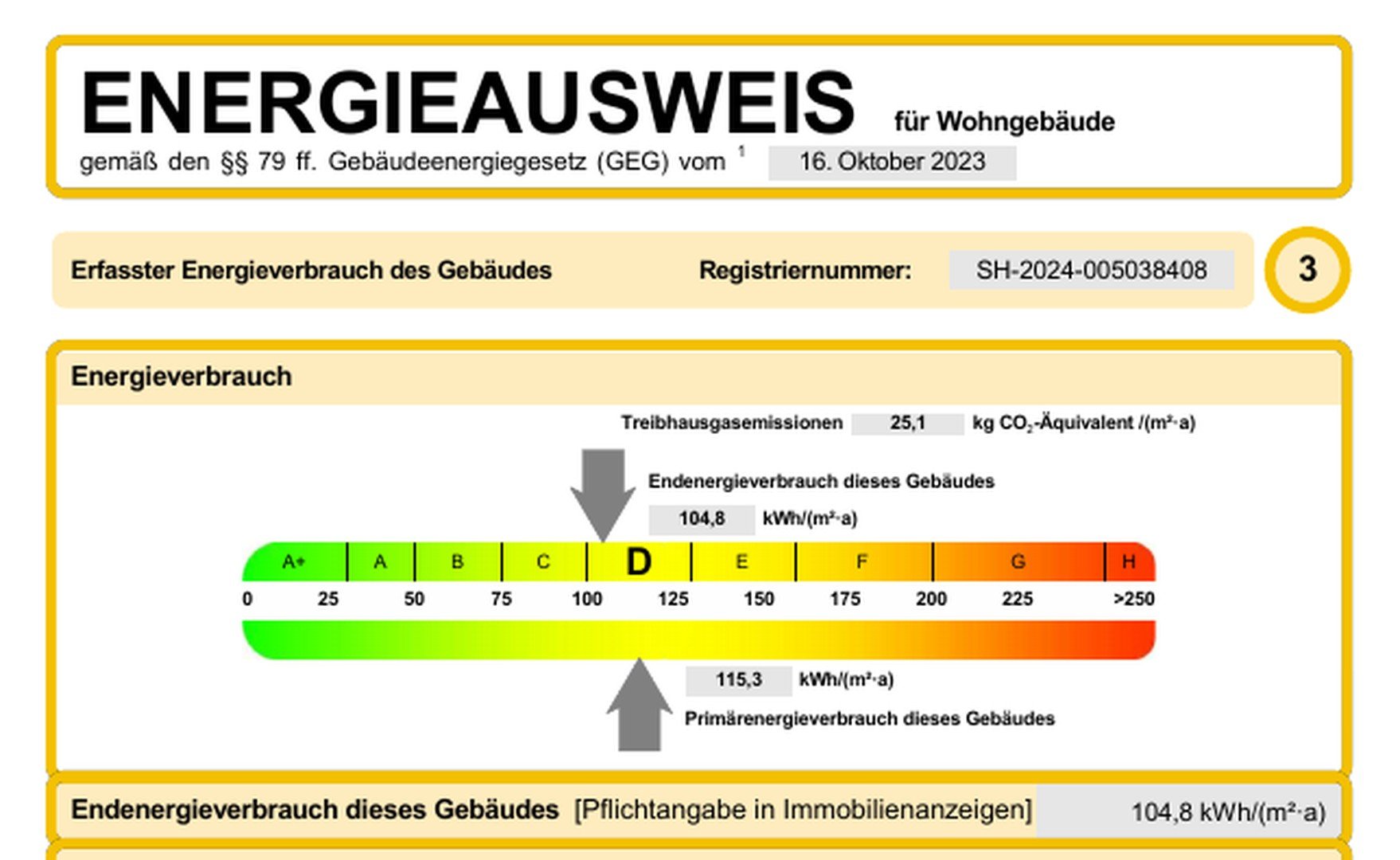
 Grundrisse
Grundrisse
