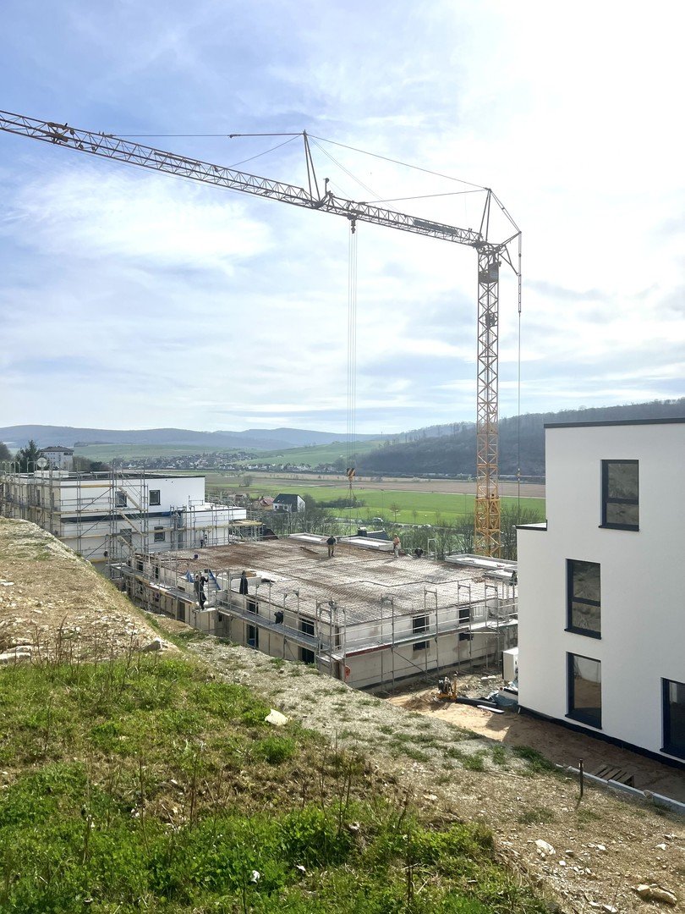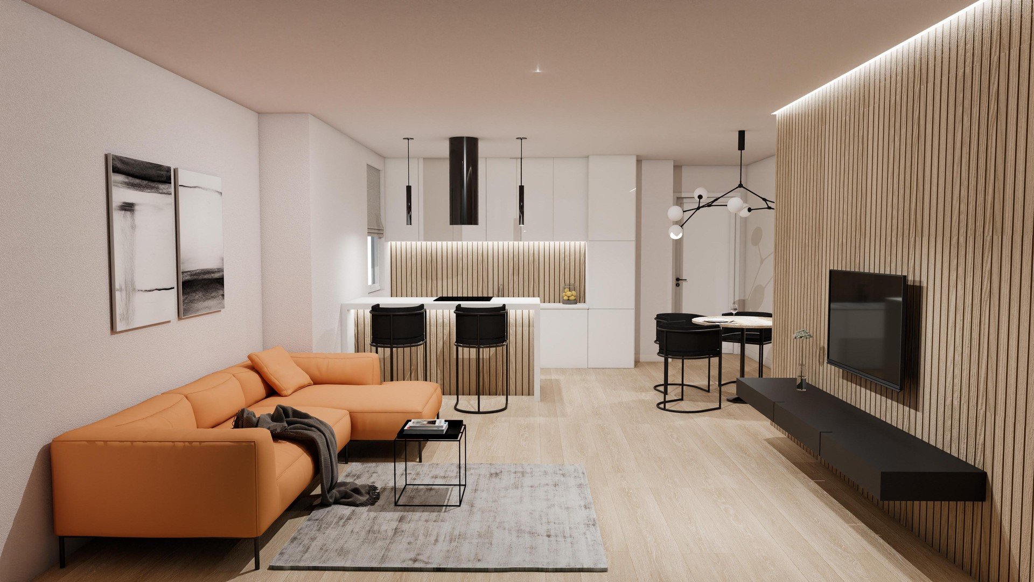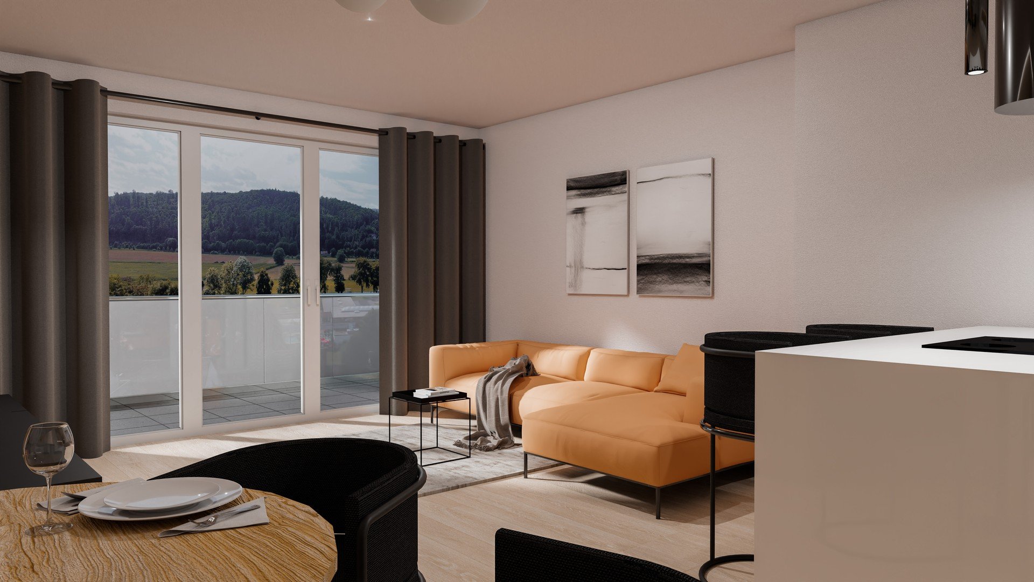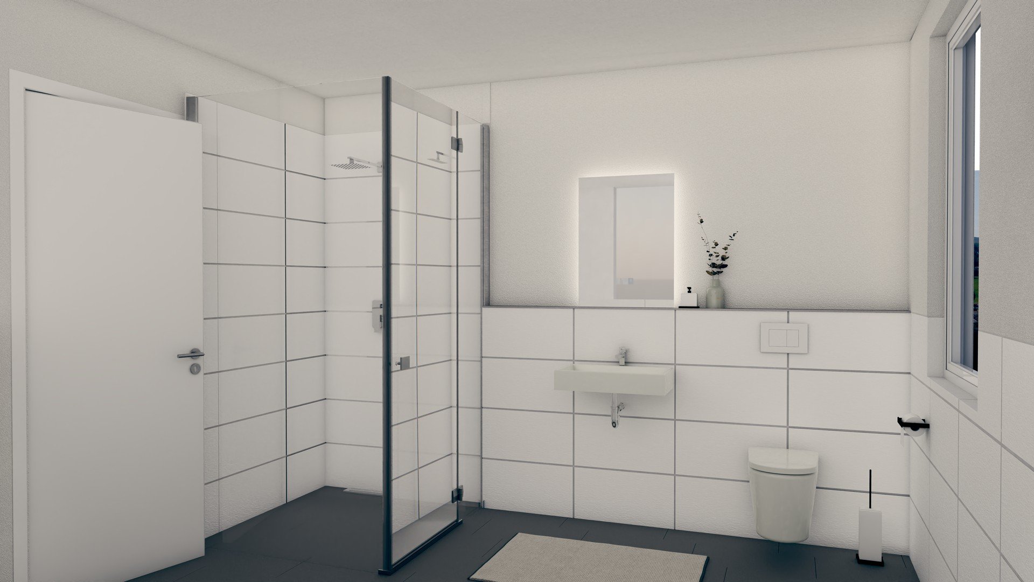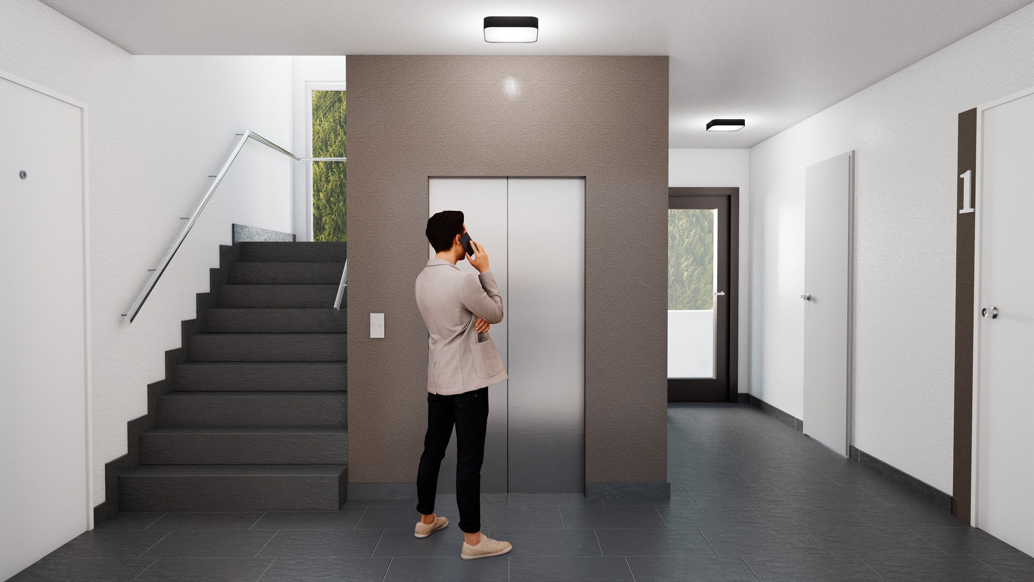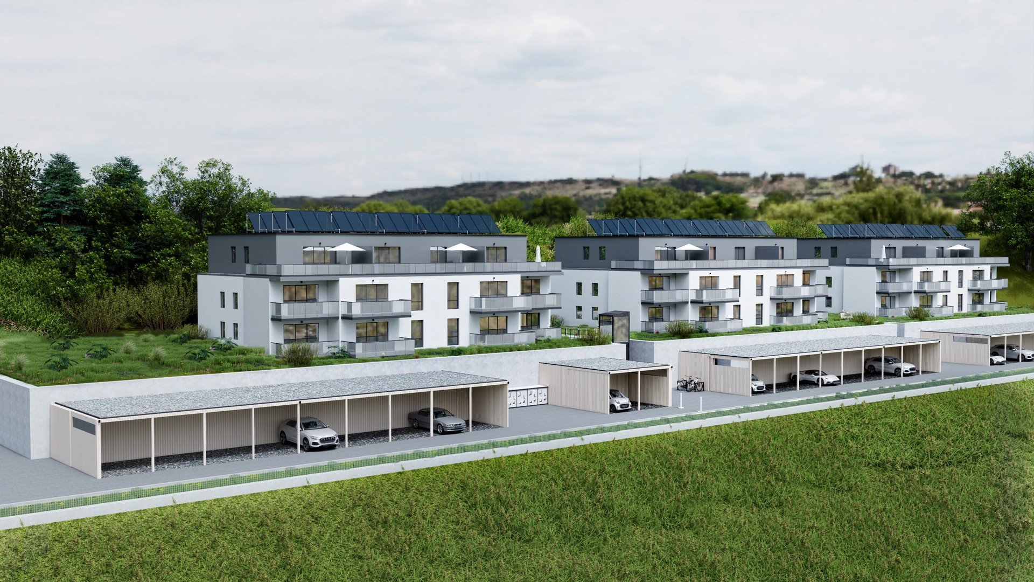- Immobilien
- Niedersachsen
- Kreis Hildesheim
- Alfeld (Leine)
- New building with far-reaching views, barrier-free, handicapped accessible with elevator, 2-3 room condominiums

This page was printed from:
https://www.ohne-makler.net/en/property/282893/
New building with far-reaching views, barrier-free, handicapped accessible with elevator, 2-3 room condominiums
Oberer Katthagen 28, 31061 Alfeld (Alfeld (Leine)) – NiedersachsenFar-reaching views into the distance and forest behind you. Unique property in Alfeld. Whether you want your own new four walls or a sustainable investment property - a condominium in the "Am Weinberg" residential area in Alfeld promises comfort, individuality, peace and quiet and nature right on your doorstep.
In an excellent hillside location with magnificent views over the picturesque Leinebergland, a new-build complex in a simple, timeless architectural style is being constructed here with a total of 11 residential units. Only 6 of the 11 attractive condominiums in the middle building of the trio of buildings are still for sale. With their ideal 2- and 3-room floor plans and a living space of between 75.48 and 90.97 sqm, they offer the ideal living space for singles, couples and small families. The barrier-free overall concept is a decisive advantage when it comes to a relaxed retirement.
The new-build project impresses with its efficient energy concept and its prime location in a relaxed neighborhood with excellent connections to the small-town infrastructure. Here at "Am Weinberg", comfortable living and modern architecture meet the beauty and serenity of nature - a guarantee for carefree living in the long term.
The ultra-modern and stylishly furnished apartments leave nothing to be desired and offer plenty of space for individual requirements and ideas.
All units have a light-flooded, open-plan living/dining area with floor-to-ceiling, three-paned windows opening onto a south-west-facing balcony or roof terrace, as well as convenient underfloor heating with individual room temperature control. The bathrooms in timeless design are equipped with a walk-in shower. Each apartment has its own carport with storage room directly in front of the door.
Are you interested in this apartment?
|
Object Number
|
OM-282893
|
|
Object Class
|
apartment
|
|
Object Type
|
terrace apartment
|
|
Is occupied
|
Vacant
|
|
Handover from
|
by arrangement
|
Purchase price & additional costs
|
purchase price
|
252.615 €
|
|
Purchase additional costs
|
approx. 16,405 €
|
|
Total costs
|
approx. 269,020 €
|
|
Purchase price garage/parking space
|
20,000 €
|
Breakdown of Costs
* Costs for notary and land register were calculated based on the fee schedule for notaries. Assumed was the notarization of the purchase at the stated purchase price and a land charge in the amount of 80% of the purchase price. Further costs may be incurred due to activities such as land charge cancellation, notary escrow account, etc. Details of notary and land registry costs
Does this property fit my budget?
Estimated monthly rate: 920 €
More accuracy in a few seconds:
By providing some basic information, the estimated monthly rate is calculated individually for you. For this and for all other real estate offers on ohne-makler.net
Details
|
Condition
|
first occupancy
|
|
Number of floors
|
2
|
|
Level
|
ground floor
|
|
Usable area
|
6 m²
|
|
Bathrooms (number)
|
1
|
|
Bedrooms (number)
|
1
|
|
Number of carports
|
1
|
|
Flooring
|
tiles, other (see text)
|
|
Heating
|
underfloor heating
|
|
Year of construction
|
2024
|
|
Equipment
|
balcony, roof terrace, elevator, shower bath, barrier-free
|
|
Infrastructure
|
pharmacy, grocery discount, general practitioner, kindergarten, primary school, secondary school, middle school, comprehensive school, public transport
|
Information on equipment
Here you can literally "see everything", because in addition to comfort, style, individuality and practicality, great attention was paid to efficiency, sustainability and resource conservation Construction according to the latest energy standard KfW-55EE - barrier-free overall concept
- Photovoltaic systems on the green flat roof
- Passenger elevator
- Implementation of the latest thermal insulation requirements for windows, roofs and heating systems - Façade with thermal insulation composite system
- Facade painted with high-grade plaster: white on the ground floor and first floor, gray/anthracite in the attic area
- Plastic windows with triple glazing in accordance with current sound insulation and thermal requirements, color outside: grey/anthracite, inside: white
- Central water tank for hot water
- General locking system with security card
- Installation of wall boxes possible on request The apartments:
- Apartment size between 2 and 3 rooms with a living space of 75 to 90 sqm
- Open, light-flooded living/dining area with floor-to-ceiling triple-paned window fronts to the balcony or XL roof terrace (up to 30 sqm) with south-west orientation
- Each apartment has a carport parking space with lockable storage room directly in front of the house
- Underfloor heating with individual room temperature control
- Bathrooms in timelessly chic design with elegant color concept in white-anthracite, with walk-in shower, indoor bathrooms have exhaust fans
The apartments will be handed over in Q2 filler quality. The final wall and floor design is the responsibility of the new apartment owners for individual design.
Location
Living on a vineyard - that sounds idyllic, almost romantic. With a direct view of the River Leine and its idyllic landscape, a completely barrier-free apartment building with 11 residential units and a total living space of approx. 904 sqm is being built on a plot of around 2,500 sqm.
Alfeld in the district of Hildesheim, 50 km south of the state capital Hanover, is located in a beautiful river landscape between the hills of the green Leinebergland. Here in the residential quarter "Am Weinberg" - one of the highest built-up areas - the living room, balcony or roof terrace offer unobstructed views over the beautiful landscape. Nestled in a quiet neighborhood of detached and semi-detached houses, you can really relax and unwind here.
At the same time, small-town life with all its advantages is not far away. You will find everything you need for your daily needs in the neighborhood. Whether doctor or pharmacy, supermarket or fashion store, kindergarten or school, café or restaurant - they are all within walking distance.
The transport links couldn't be better either. From the train station 1.5 km away, it is only 28 minutes by regional train to Hanover and 39 minutes to Göttingen.
By car, it takes less than 10 minutes to reach the B3 main road, from where you can travel quickly and easily in all directions.
In addition to the many sports and leisure facilities (7 Berge Bad, Hindenburgstadion, tennis and shooting club), Alfeld also has a rich cultural offering. The historic old town, museums, exhibitions and the Fagus factory built by Walter Gropius invite you to stroll and visit.
The wooded countryside is ideal for leisurely walks, long hikes and cycling tours. The Leine river is ideal for canoeing or stand-up paddling. The neighboring Auenpark with its relaxing beer garden is ideal for short retreats.
Renowned employers such as the Sappi paper mill and the fagus plant make Alfeld an economically attractive location with positive prospects for the future.
Location Check
Energy
|
Energy efficiency class
|
A+
|
|
Energy certificate type
|
demand certificate
|
|
Main energy source
|
air/water heat
|
|
Final energy demand
|
14.00 kWh/(m²a)
|
Miscellaneous
Topic portals
Send a message directly to the seller
Questions about this apartment? Show interest or arrange a viewing appointment?
Click here to send a message to the provider:
Offer from: Schmidtheisler
Diese Seite wurde ausgedruckt von:
https://www.ohne-makler.net/en/property/282893/
