- Immobilien
- Niedersachsen
- Kreis Osterode (Harz)
- Bad Sachsa
- Detached villa with far-reaching views and garden by the horse pond

This page was printed from:
https://www.ohne-makler.net/en/property/282529/
Detached villa with far-reaching views and garden by the horse pond
Brandstrasse 1, 37441 Bad Sachsa – NiedersachsenWelcome to the half-timbered Villa am Pferdeteich.
The exclusive villa with a living/usable area of 540 square meters dates back to the turn of the 20th century.
On three stylish levels with a glass conservatory, balconies and veranda, it offers a wide range of possibilities for living, working and vacationing.
After extensive renovation and modernization work, it reopened its doors in 2018.
There is a spacious apartment with kitchen and bathrooms on each floor.
Ground floor: four rooms, living room, dining room, kitchen, three bathrooms
First floor: three rooms, eat-in kitchen, conservatory, balcony and two bathrooms
Top floor: two rooms, living room, eat-in kitchen and shower room
Halfway up the stairs there are two rooms for storage and laundry.
In the basement there is a small one-room apartment with shower, kitchen and access to the garden.
The cellar also has four rooms.
All construction work was carried out using low-allergy, low-pollutant and building biology measures.
All floors are covered with oiled and brushed oak parquet floorboards, the walls are finished with clay and lime plaster.
In 2023, the roof was re-insulated and re-roofed, and the half-timbering was painted with linseed oil paint.
In 2020, all wooden balconies were professionally renewed.
In 2017/2018, the entire house installations were modernized, i.e. the electrical system was reinstalled from the house connection, the sewage pipes were renewed up to the underground pipes, the house water installation from the street was completely renewed and the heating installation was revised.
the heating system was overhauled.
The house is ready to move into.
The apartments on the ground floor and second floor are currently rented out as vacation apartments.
The apartments in the basement and attic have not yet been rented out.
The purchase price does not include the takeover of the complete furnishings of the two vacation apartments (ground floor and upper floor).
The inventory can be taken over for an additional charge.
Are you interested in this house?
|
Object Number
|
OM-282529
|
|
Object Class
|
house
|
|
Object Type
|
villa
|
|
Is occupied
|
Vacant
|
|
Handover from
|
by arrangement
|
Purchase price & additional costs
|
purchase price
|
599.000 €
|
|
Purchase additional costs
|
approx. 37,549 €
|
|
Total costs
|
approx. 636,549 €
|
Breakdown of Costs
* Costs for notary and land register were calculated based on the fee schedule for notaries. Assumed was the notarization of the purchase at the stated purchase price and a land charge in the amount of 80% of the purchase price. Further costs may be incurred due to activities such as land charge cancellation, notary escrow account, etc. Details of notary and land registry costs
Does this property fit my budget?
Estimated monthly rate: 2,192 €
More accuracy in a few seconds:
By providing some basic information, the estimated monthly rate is calculated individually for you. For this and for all other real estate offers on ohne-makler.net
Details
|
Condition
|
modernized
|
|
Monument protection object
|
Yes
|
|
Number of floors
|
3
|
|
Usable area
|
134 m²
|
|
Bathrooms (number)
|
7
|
|
Number of garages
|
2
|
|
Number of parking lots
|
4
|
|
Flooring
|
parquet, tiles
|
|
Heating
|
central heating
|
|
Year of construction
|
1896
|
|
Equipment
|
balcony, winter garden, garden, basement, roof terrace, full bath, shower bath, fitted kitchen, guest toilet, fireplace
|
|
Infrastructure
|
pharmacy, grocery discount, general practitioner, kindergarten, primary school, middle school, high school, public transport
|
Information on equipment
All construction work was carried out under low-allergy, low-pollutant and building biology measures. All floors are brushed with oiled oak parquet floorboards, the walls are finished with clay and lime plaster.
Location
The villa is situated in one of the best locations in Bad Sachsa, on the Brand. From here you have a wonderful view of the nearby forests, over the small spa town and far into the countryside to the forests and mountains of the southern Harz.
Here, where the mountain and forest air of the southern Harz is uniquely therapeutic, you can relax, meet up with friends and family, enjoy what this delightful little town of Bad Sachsa (Harz) has to offer, go hiking, ice skating, swimming, skiing, tobogganing or simply read or play with the children in the play paradise, and explore the Harz with all its mythical and legendary features.
Location Check
Energy
|
Energy certificate type
|
not legally required
|
|
Main energy source
|
gas
|
Miscellaneous
Topic portals
Send a message directly to the seller
Questions about this house? Show interest or arrange a viewing appointment?
Click here to send a message to the provider:
Offer from: Andreas Scheid
Diese Seite wurde ausgedruckt von:
https://www.ohne-makler.net/en/property/282529/
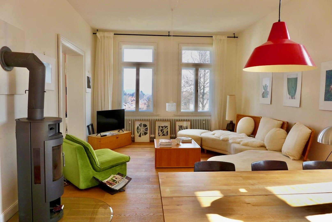
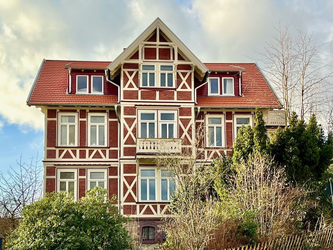
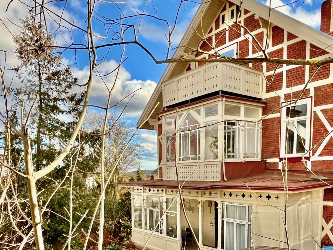
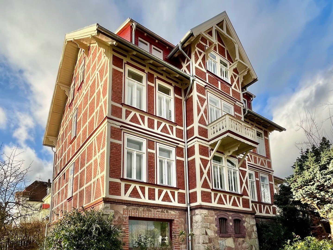
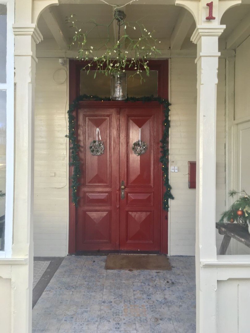
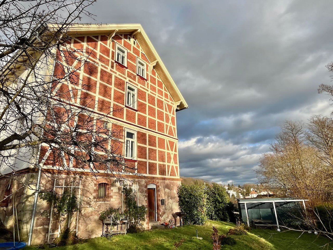
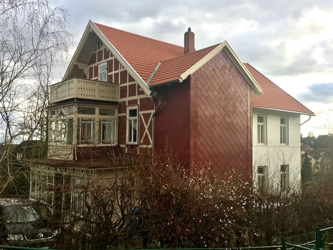
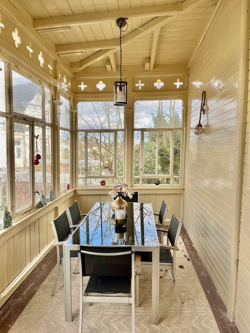
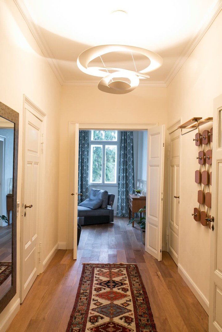
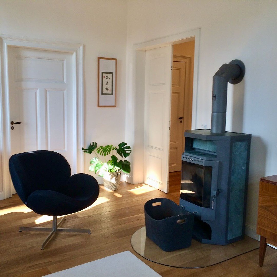
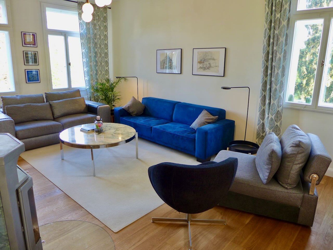
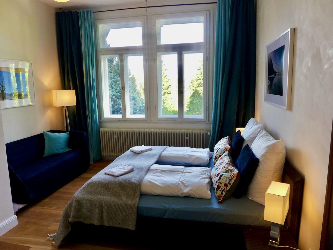
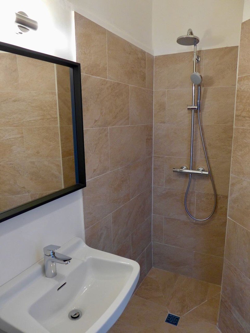
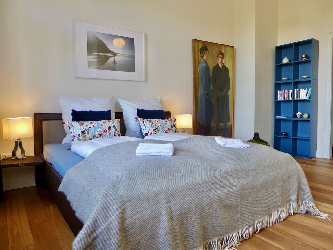
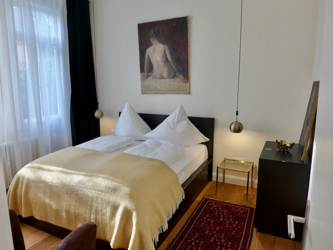
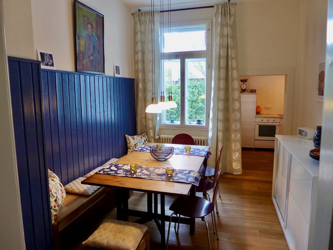
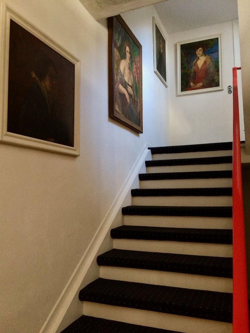
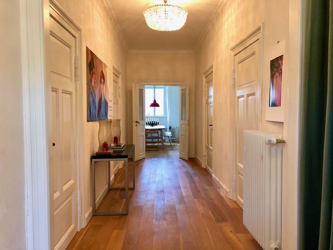
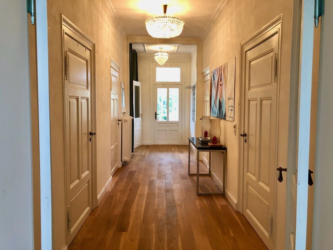
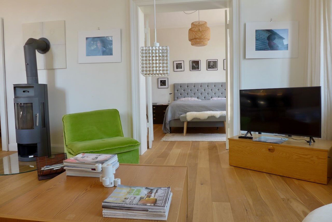
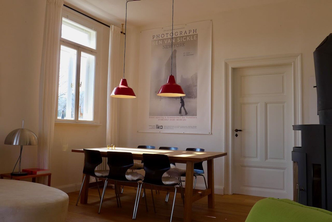
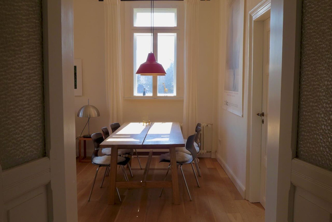
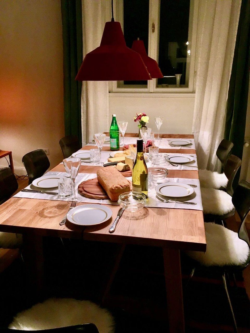
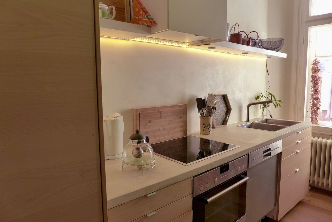
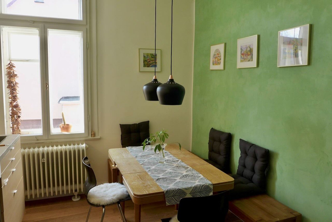
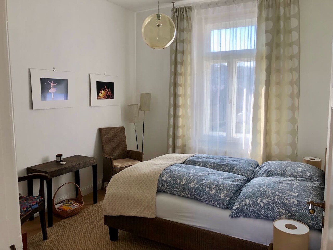
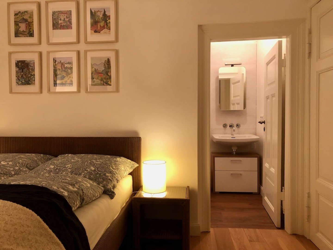
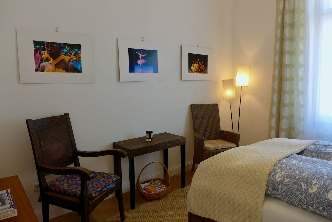
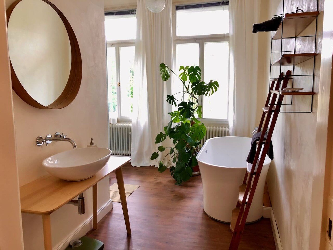
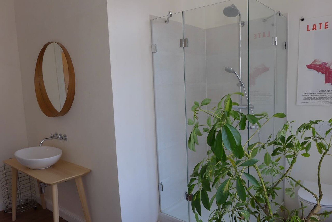
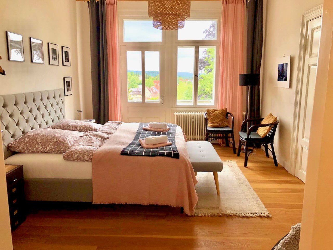
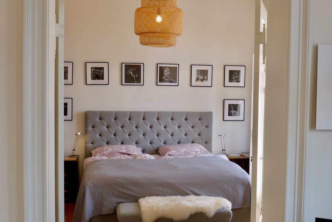
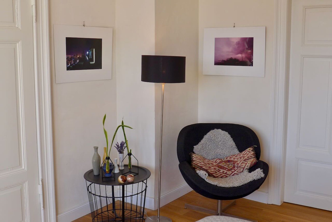
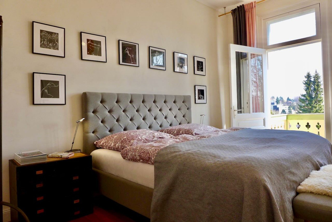
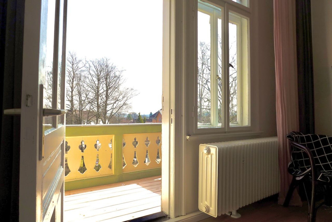
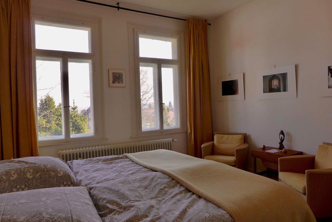
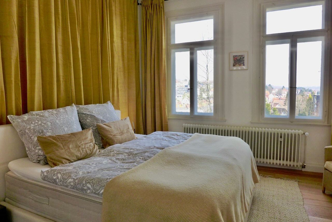
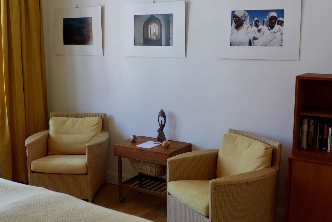
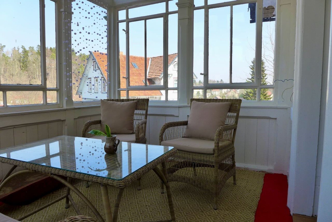
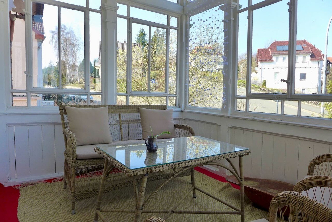
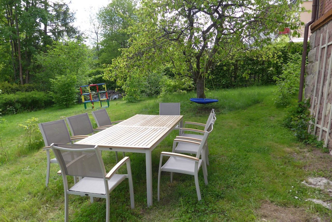
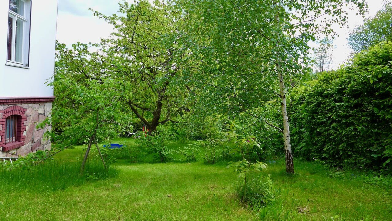
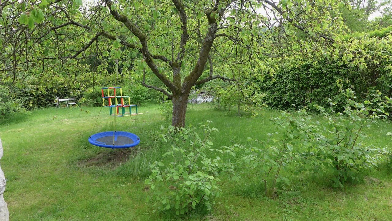
 Grundrisse Villa des Artistes
Grundrisse Villa des Artistes
 Flächenberechnung
Flächenberechnung
