- Immobilien
- Schleswig-Holstein
- Kreis Nordfriesland
- Wittbek
- Exclusive detached house with a lovely ambience in a quiet cul-de-sac location

This page was printed from:
https://www.ohne-makler.net/en/property/281674/
Exclusive detached house with a lovely ambience in a quiet cul-de-sac location
25872 Wittbek – Schleswig-HolsteinThis beautiful detached house is situated in a family-friendly cul-de-sac location in Wittbek. The hipped-roof bungalow was built in 1998 and only high-quality materials were used.
After entering the entrance hall, the tastefully furnished guest WC is directly to the left. To the right is the modern kitchen with high-quality appliances and the adjoining utility room, which is fully equipped with cupboards. From here you have direct access to the adjoining spacious garage and the opportunity to unload all your shopping without getting your feet wet. A slide-in staircase in the garage leads to the room above with a large usable area.
Continuing along the entrance hallway, you come to the living room door at the back on the right. The living room has been very generously designed and thus offers a cozy living area and enough space for a dining area. There is a new wood-burning stove in the living room, which provides a pleasant warmth in the house. The living room leads to the west-facing outdoor terrace with unobstructed views.
If you walk past the guest WC, a wooden staircase leads to the upper floor. Behind it on the left are the bedroom and a children's room. Between these rooms is a very tasteful shower room with barrier-free access.
On the upper floor there is another large bathroom with a corner bath, WC and connection for a shower. There are also two further rooms and a small room that can be used as an office. The floor on the upper floor is laid with real wood parquet.
The beautifully landscaped garden is completely enclosed with fences and has a large shed where you can store all your garden tools, garden furniture and bicycles.
A rock garden with a fountain has been created next to the terrace.
This detached house is a real gem with many details. It is well worth a look.
Are you interested in this house?
|
Object Number
|
OM-281674
|
|
Object Class
|
house
|
|
Object Type
|
single-family house
|
|
Is occupied
|
Vacant
|
|
Handover from
|
by arrangement
|
Purchase price & additional costs
|
purchase price
|
439.000 €
|
|
Purchase additional costs
|
approx. 34,378 €
|
|
Total costs
|
approx. 473,378 €
|
Breakdown of Costs
* Costs for notary and land register were calculated based on the fee schedule for notaries. Assumed was the notarization of the purchase at the stated purchase price and a land charge in the amount of 80% of the purchase price. Further costs may be incurred due to activities such as land charge cancellation, notary escrow account, etc. Details of notary and land registry costs
Does this property fit my budget?
Estimated monthly rate: 1,595 €
More accuracy in a few seconds:
By providing some basic information, the estimated monthly rate is calculated individually for you. For this and for all other real estate offers on ohne-makler.net
Details
|
Condition
|
well-kept
|
|
Number of floors
|
2
|
|
Usable area
|
55 m²
|
|
Bathrooms (number)
|
3
|
|
Bedrooms (number)
|
3
|
|
Number of garages
|
1
|
|
Number of parking lots
|
4
|
|
Flooring
|
parquet, tiles
|
|
Heating
|
central heating
|
|
Year of construction
|
1998
|
|
Equipment
|
terrace, garden, full bath, shower bath, fitted kitchen, guest toilet, fireplace, barrier-free
|
|
Infrastructure
|
pharmacy, grocery discount, general practitioner, kindergarten, primary school, public transport
|
Information on equipment
The property is completely fenced (ideal for dog owners) and can be accessed via a wide driveway, secured by a lockable double-leaf steel gate.
The house measures 10 x 14 meters.
All windows on the first floor have external blinds, the living room has electric blinds.
There are two outside taps (frost-proof) and several outside sockets installed.
Tiles are laid throughout the building on the first floor. The rooms have high-quality "ter Hürne" ceiling panels with integrated LED ceiling lighting. The rooms also have uniform white country house doors.
On the upper floor, the floor is completely covered with real wood parquet. The Velux windows are fitted with blackout blinds and a heat protection system.
In the utility room there are custom-made built-in cupboards with space for a large fridge. The gas boiler (installation 2021) with hot water tank is also concealed here.
The living room and the two bathrooms on the first floor have additional underfloor heating.
Washing machine and dryer can be connected in the garage.
This can be brightly lit with 5 fluorescent tubes and also has a 400 volt CEE connection. The garage door can be operated electrically.
The garden shed also has a power connection (lighting and several sockets).
Location
Wittbek, with around 800 inhabitants, is an agricultural community about 8 kilometers east of the district town of Husum and belongs to North Friesland.
Wittbek has a beautiful sports facility, a kindergarten and two great children's playgrounds.
In the neighboring community of Ostenfeld, you will find everything you need for a good infrastructure. This includes an elementary school, kindergarten, various stores, an Edeka supermarket, restaurant, pharmacy, doctors/dentist, veterinary practice, financial institution, a large modern sports hall, an outdoor swimming pool, petrol station, church and good public transport connections.
The local sports club offers a wide range of sports facilities.
The surrounding area is ideal for wonderful bike rides and walks, e.g. to the Treene or the nearby forests.
In Husum, 11 km away, you will find everything you need to live and very good medical care (doctors for all specialties and a hospital). There are also several gyms and other sports facilities.
Location Check
Energy
|
Final energy consumption
|
112.40 kWh/(m²a)
|
|
Energy efficiency class
|
D
|
|
Energy certificate type
|
consumption certificate
|
|
Main energy source
|
gas
|
Miscellaneous
A photovoltaic system was installed on the roof in March 2023. This was purchased on a leasing basis. This also includes the wallbox installed in the garage. The system can be taken over.
Broker inquiries not welcome!
Topic portals
Diese Seite wurde ausgedruckt von:
https://www.ohne-makler.net/en/property/281674/
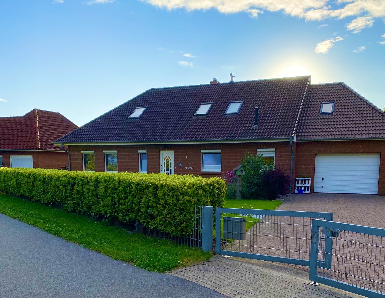
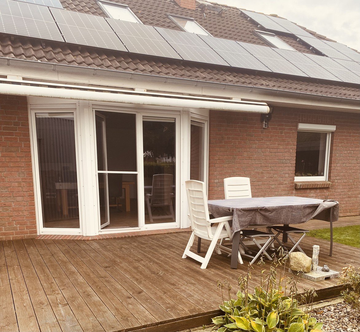
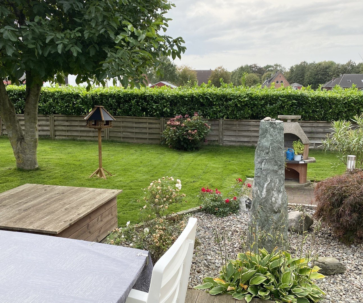
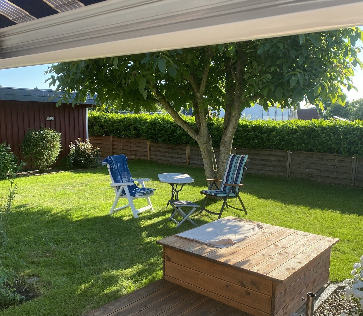
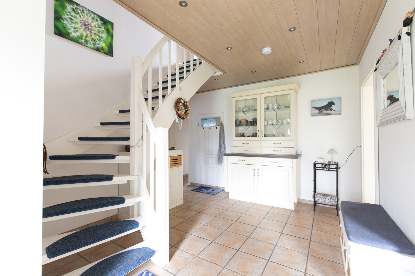
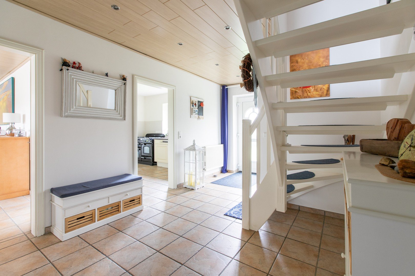
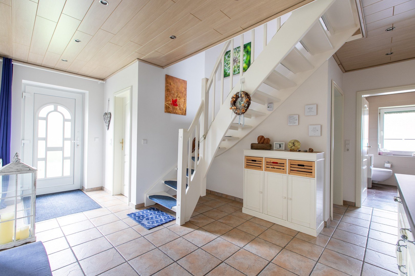
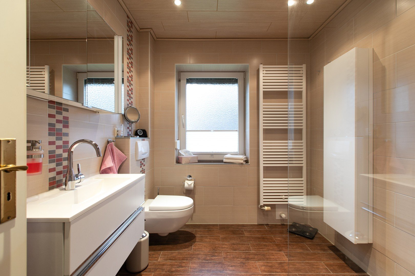
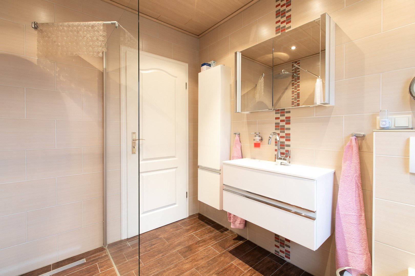
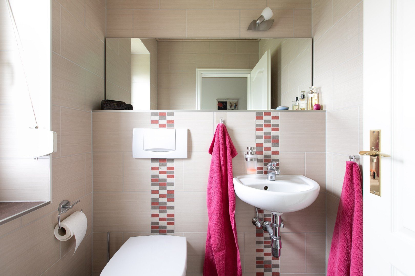
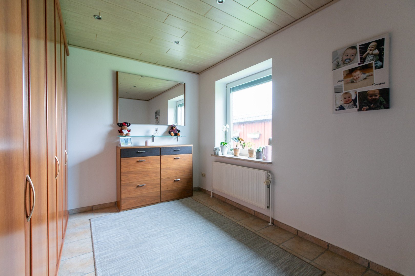
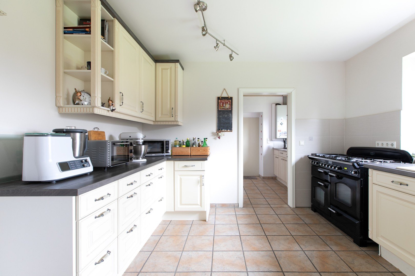
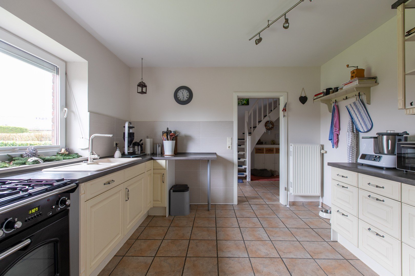
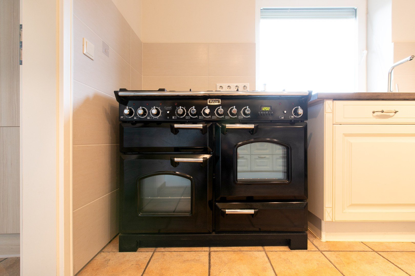
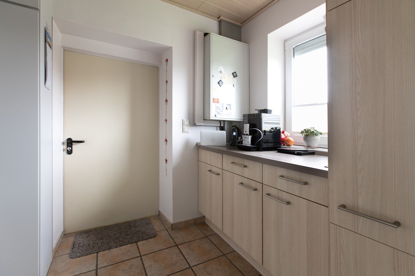
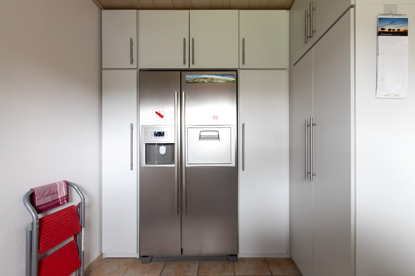
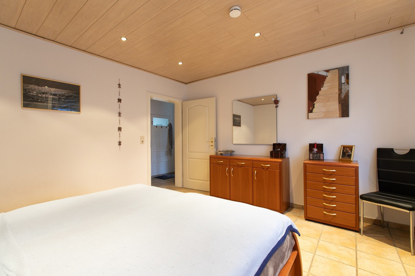
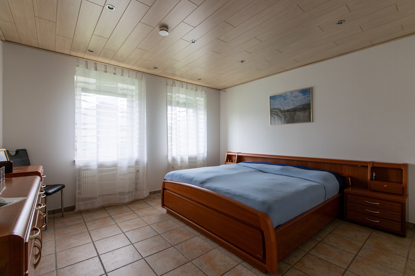
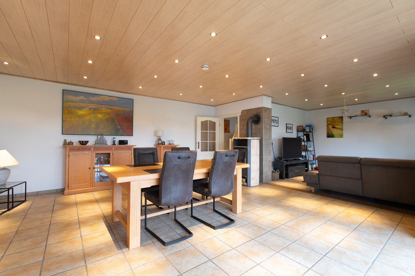
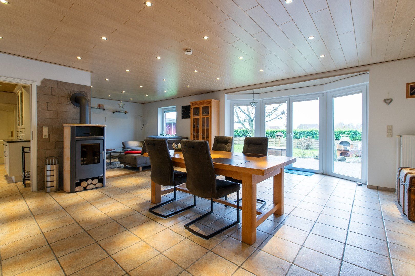
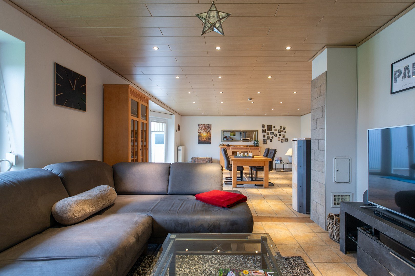
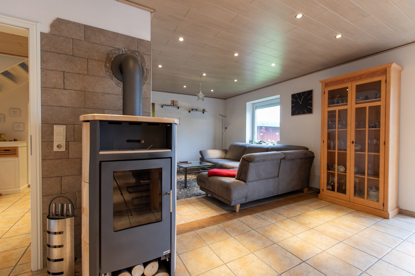
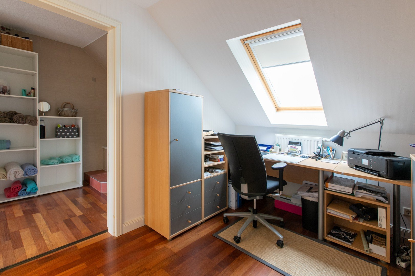
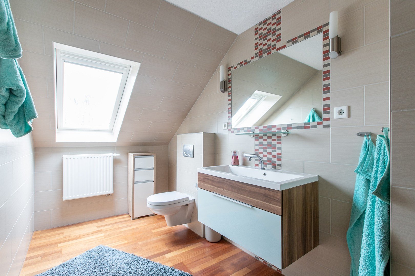
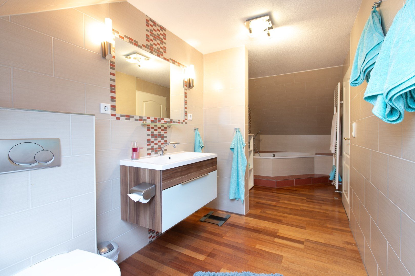
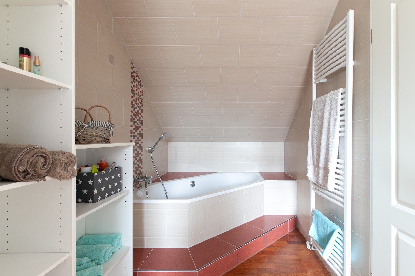
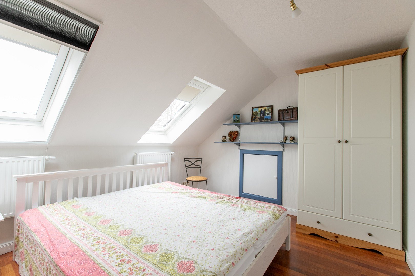
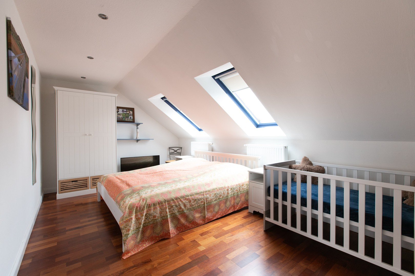
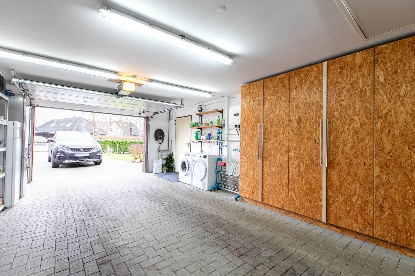
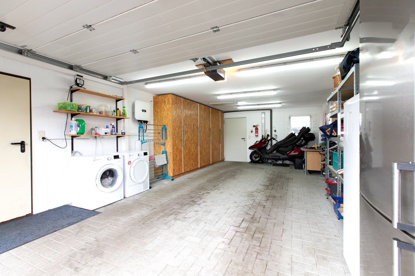
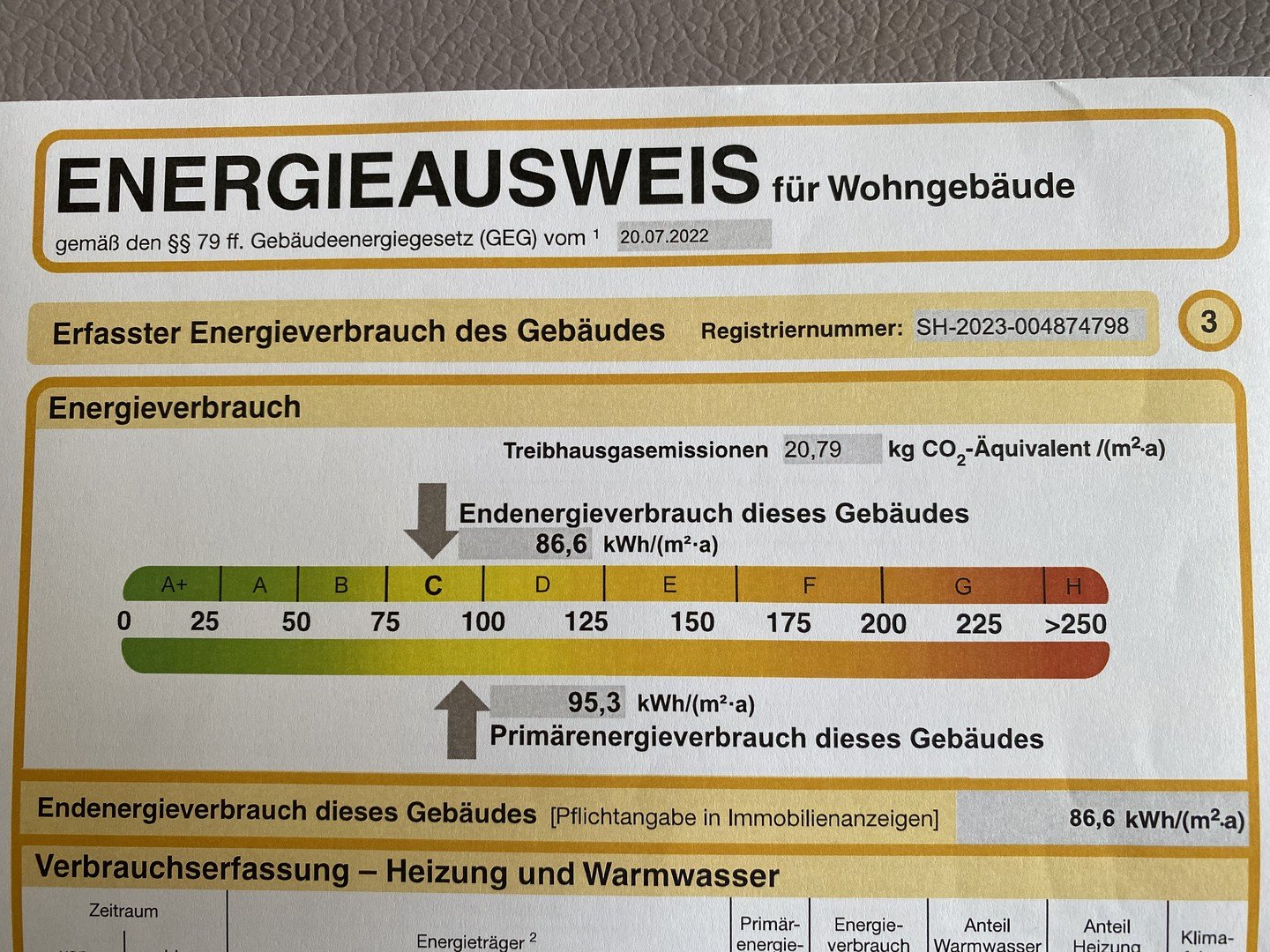
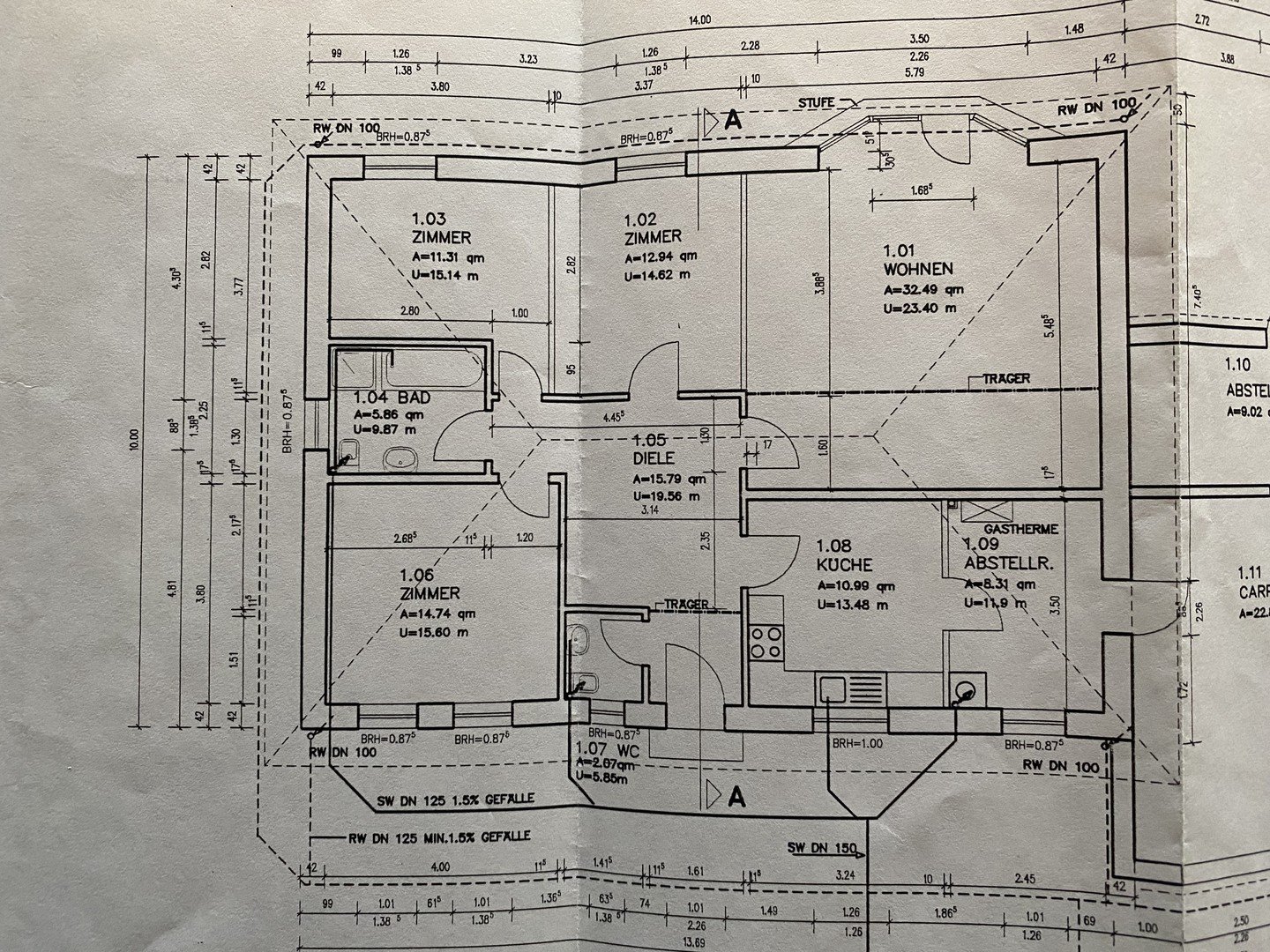
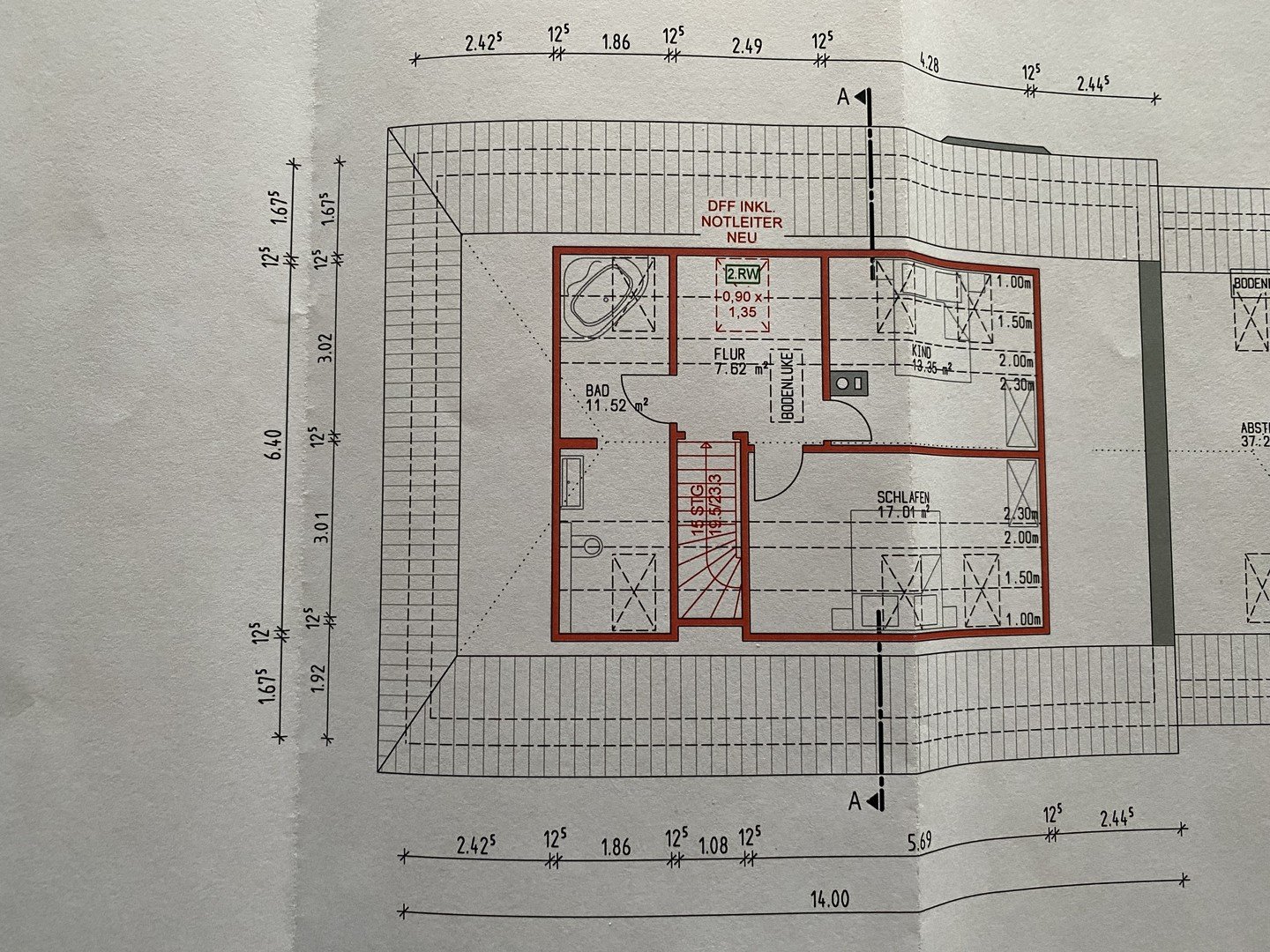
 Grundriss
Grundriss
