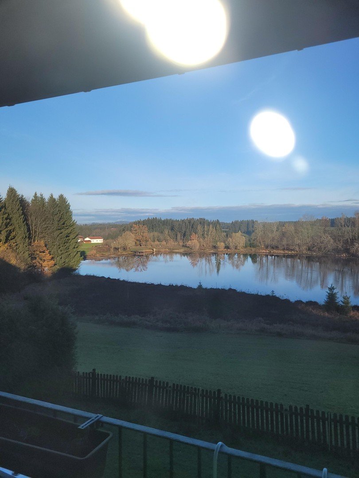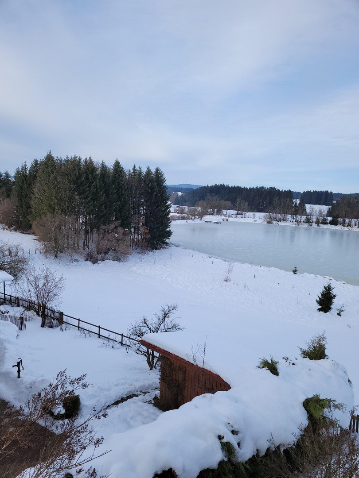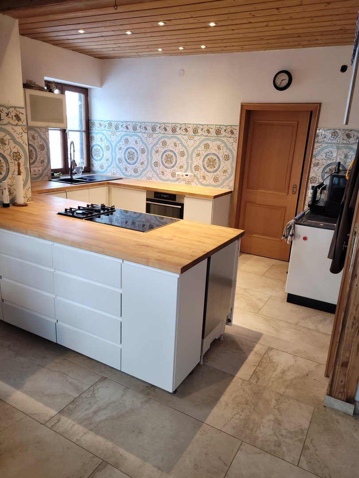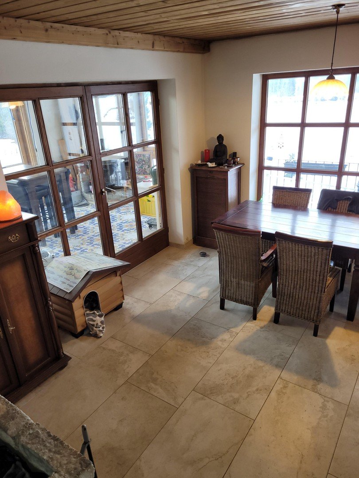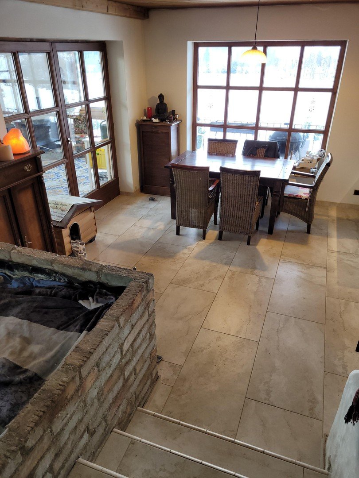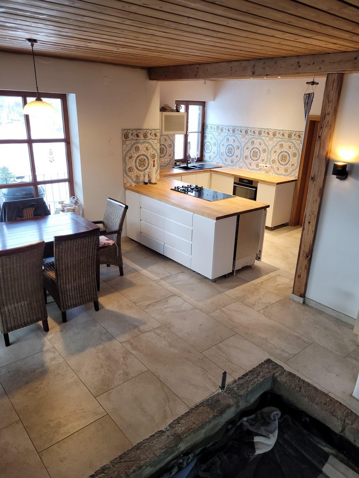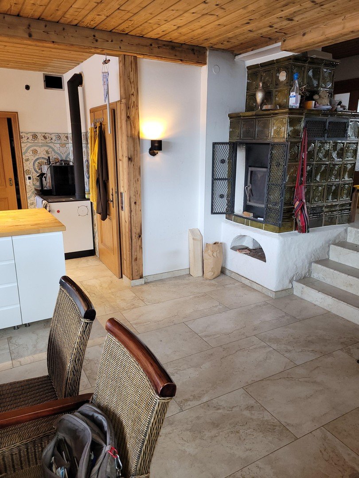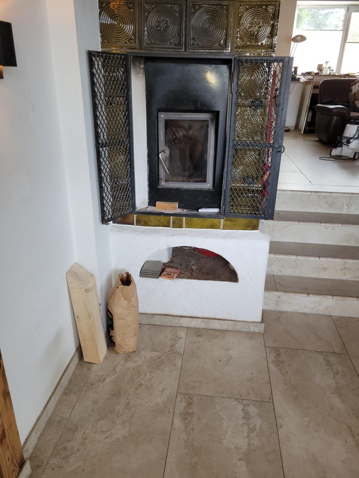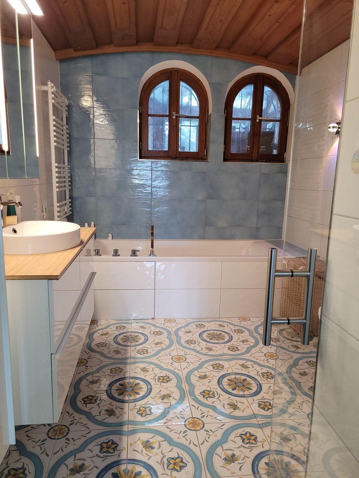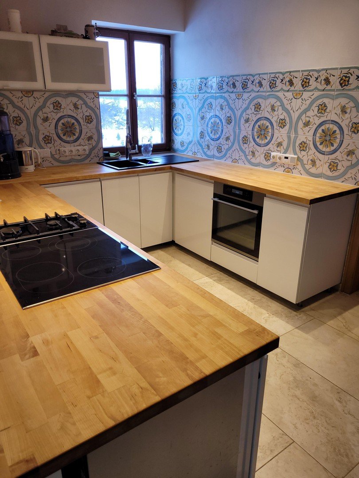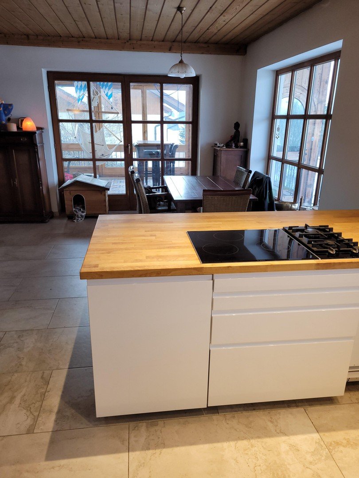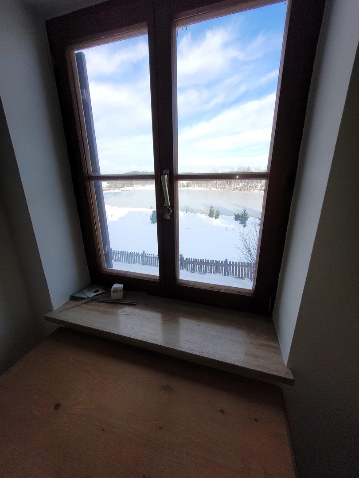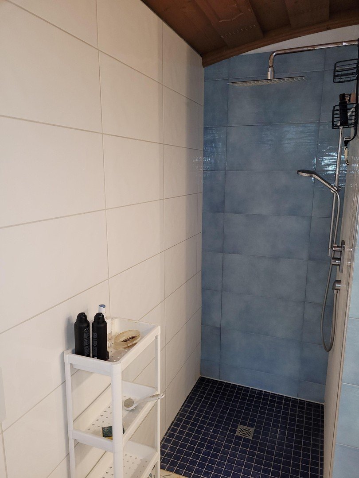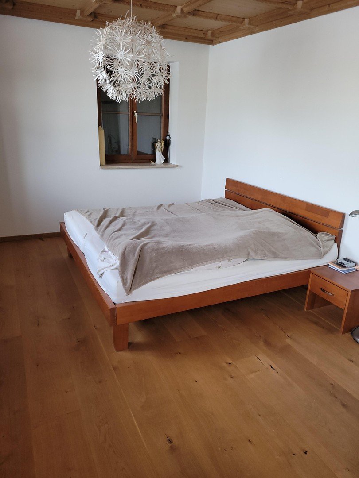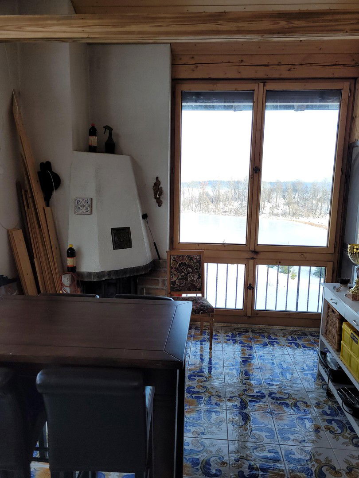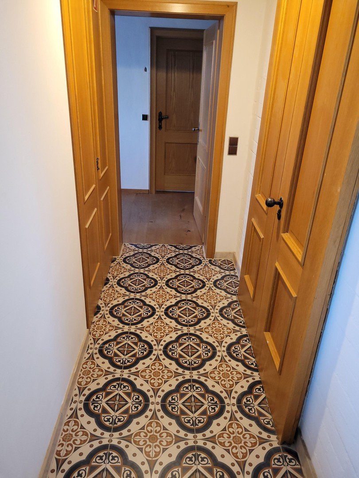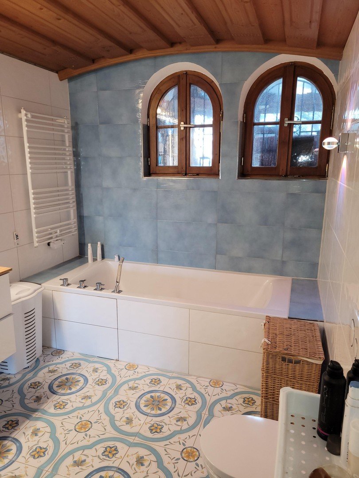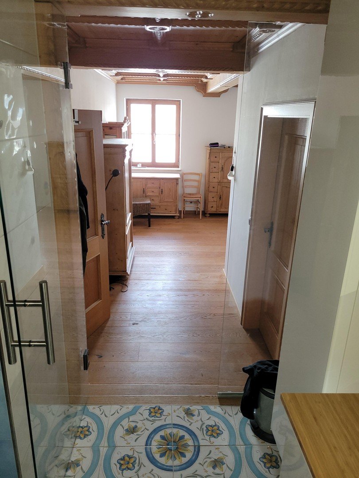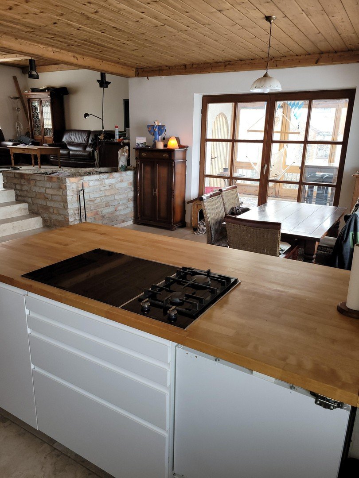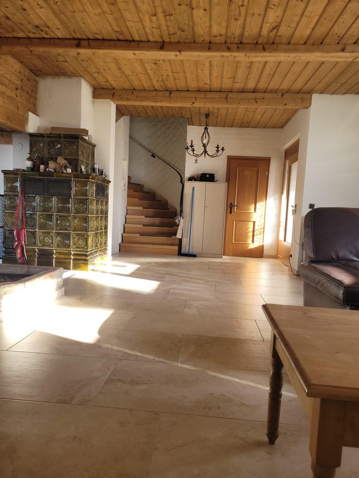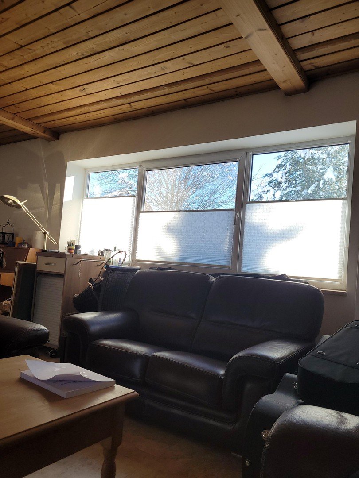- Immobilien
- Bayern
- Kreis Weilheim-Schongau
- Steingaden
- Multi-gen seminar house. Self-sufficient, Corona proofed, everything possible. 3 units approx. 450sqm NF, oil, WP, solar

This page was printed from:
https://www.ohne-makler.net/en/property/281640/
Multi-gen seminar house. Self-sufficient, Corona proofed, everything possible. 3 units approx. 450sqm NF, oil, WP, solar
86989 Steingaden – BayernMultifunctional house: multi-generational, partly commercial unit possible.
Corona Proofed, location on the outskirts! Very good neighborhood!
The two-family house offered here with 3 separate but combinable units is from 1979. 1053m2 plot size.
The first floor apartment is entered through an anteroom, then through the actual vestibule into the living room. Due to the split level, there are 4 steps down to the spacious eat-in kitchen with adjoining pantry and a kind of outdoor seating area with an extra entrance. The balcony is also accessed via the outdoor seating area. The bedroom, dressing room and full bathroom with washbasin, bathtub and spacious walk-in shower are also on this level.
From all rooms, except the dressing room, there is a wonderful view of the pond and the natural surroundings. A staircase leads to the attic with 2 further beautiful rooms (some work still required). Shower and WC as well as kitchen are possible.
There is a new, water-bearing heating system in the entire attic. The north-facing half of the roof has been newly insulated and sealed, and 3 new roof windows have also been installed. There is a false floor in all rooms except one (without underfloor heating, but possible). The fill was renewed, the beams were stabilized and insulated. You can find out the details on site!
From here you can also access the second unit under the roof. This is separated by a door.
In the second attic area there is a kitchen, a bedroom, a very large living room and a shower room. This second attic area can also be reached via an external staircase and a small balcony. From the balcony you can enjoy a wonderful panoramic view over the Allgäu mountains.
The apartment on the ground floor (slope) is at ground level, contains a bedroom with bath and separate toilet. There is also a bright living room and a cozy kitchen with dining area. A glazed and heated conservatory serves as an entrance area. This apartment also has a small terrace and a beautiful, spacious garden. The entire ground floor apartment is oriented so that you can enjoy the wonderful view of the pond and nature with the most beautiful sunsets from every room.
In the further basement area is the indoor pool with extra toilet and shower, sauna is possible, so a really nice wellness area is realizable here, but not yet fully implemented. But can be organized!
The last room is the boiler room with oil heating, old heat pump, hot water tank, which is fed by the solar panels and an old diesel generator.
So there is not much in the way of self-sufficient living. There is a deep borehole, but this must be applied for again.
The 3 units can easily be combined so that the house can be used as a wonderful commercial unit or as a perfect multi-family house.
Nature connection is given. It should also be mentioned that the property facing the pond cannot be built on.
Furthermore, there are 2 garages, a shed and another storage room, which is symmetrically connected to the front garage in a building as a border development with the neighbor.
Energy certificate is being revised.
One attic unit and the basement are currently rented out.
Are you interested in this house?
|
Object Number
|
OM-281640
|
|
Object Class
|
house
|
|
Object Type
|
multi-family house
|
|
Is occupied
|
Vacant
|
|
Handover from
|
by arrangement
|
Purchase price & additional costs
|
purchase price
|
1.090.000 €
|
|
Purchase additional costs
|
approx. 51,207 €
|
|
Total costs
|
approx. 1,141,206 €
|
Breakdown of Costs
* Costs for notary and land register were calculated based on the fee schedule for notaries. Assumed was the notarization of the purchase at the stated purchase price and a land charge in the amount of 80% of the purchase price. Further costs may be incurred due to activities such as land charge cancellation, notary escrow account, etc. Details of notary and land registry costs
Does this property fit my budget?
Estimated monthly rate: 3,939 €
More accuracy in a few seconds:
By providing some basic information, the estimated monthly rate is calculated individually for you. For this and for all other real estate offers on ohne-makler.net
Details
|
Condition
|
modernized
|
|
Number of floors
|
3
|
|
Usable area
|
200 m²
|
|
Bathrooms (number)
|
3
|
|
Bedrooms (number)
|
3
|
|
Number of garages
|
2
|
|
Number of carports
|
1
|
|
Number of parking lots
|
4
|
|
Flooring
|
parquet, laminate, tiles
|
|
Heating
|
central heating
|
|
Year of construction
|
1979
|
|
Equipment
|
balcony, terrace, winter garden, garden, full bath, shower bath, sauna, pool / swimming pool, fitted kitchen, guest toilet, fireplace
|
|
Infrastructure
|
pharmacy, grocery discount, general practitioner, kindergarten, primary school, comprehensive school, public transport
|
Information on equipment
Viewing by arrangement.
Installment plan could be discussed.
Location
Facilities;
- northern outskirts of Steingaden
- Unobstructed view of pond, mountains and nature
- Solar for hot water on the roof
- Oil condensing heating from 2016
- Groundwater heat pump and deep drilling available, but must be checked
- Old diesel generator available
- Main apartment 153 sqm plus the two rooms in the attic
- DG apartment 42
- Basement apartment 87 sqm
- Usable area approx. 100 sqm in the house plus 2 garages, side room and shed
- Underfloor heating, almost in all rooms
- 2 rooms with IR heating
- 2 garages, 4 parking spaces
- Tiled stove in the dining area, Wamsler with inventory protection for cooking and heating in the kitchen
Kitchen!!!! Open fireplace in the upper outdoor seating area, high ceilings
- Floors made of high-quality tiles also in the staircase area, parquet and laminate on the upper floor
- Wooden ceilings with partly high-quality coffered ceilings, plasterboard on the upper floor
- Pool in the basement
New:
- 2018/19 basement all tiled flooring, bathroom with bathtub and extra WC, kitchen
- 2019/20 ground floor all tiling, sink units in both toilets, bathroom waterproofing and tiles, bathtub
Tiles, bathtub etc. Kitchen, IR heating
- 2020/21 upper floor missing floors completely rebuilt, laminate, cork, 3 skylights,
northern half of the roof is newly insulated, blocked and clad.
- Shed and additional parking space
Location:
Steingaden is a state-approved resort (763 m above sea level) with approx. 2,900 inhabitants, offers a relaxing vacation in the foothills of the Alps, where Upper Bavaria meets the Allgäu.
Close to nature on the outskirts of Steingaden, unobstructed view with access to the pond.
In Steingaden you will find everything you need for daily life!
Location Check
Energy
|
Final energy consumption
|
136.40 kWh/(m²a)
|
|
Energy efficiency class
|
E
|
|
Energy certificate type
|
consumption certificate
|
|
Main energy source
|
oil
|
Miscellaneous
All information without guarantee.
Partial sale of the 2 units also conceivable.
Broker inquiries not welcome!
Topic portals
Send a message directly to the seller
Questions about this house? Show interest or arrange a viewing appointment?
Click here to send a message to the provider:
Offer from: Hermann Zimmermann
Diese Seite wurde ausgedruckt von:
https://www.ohne-makler.net/en/property/281640/
