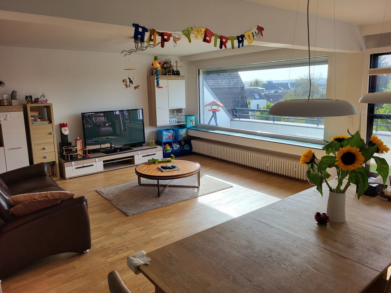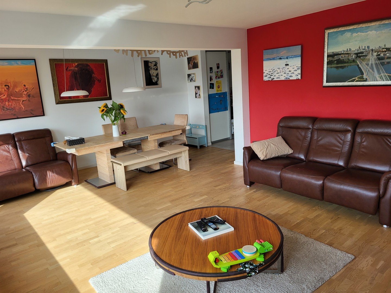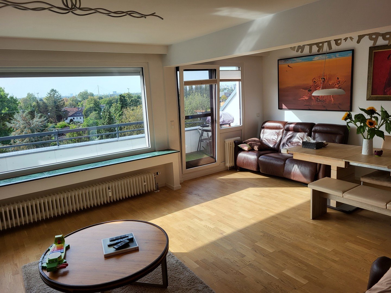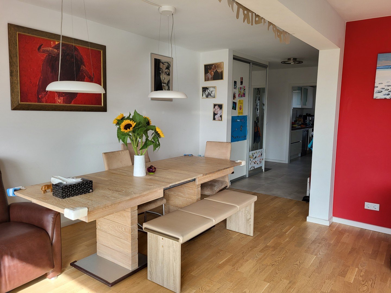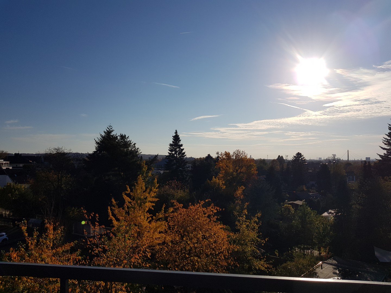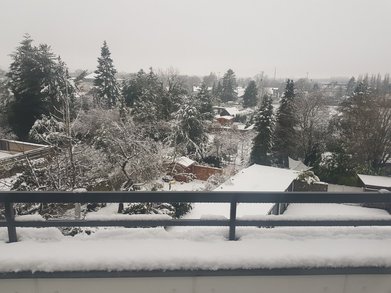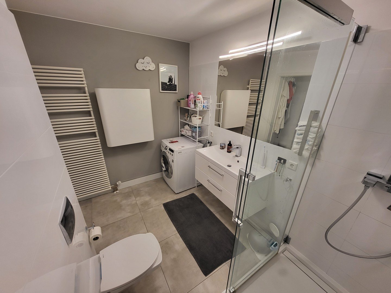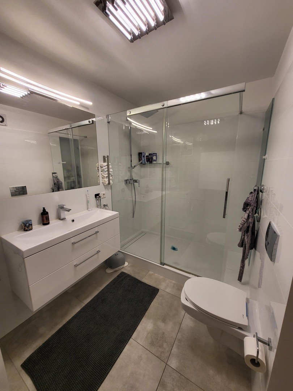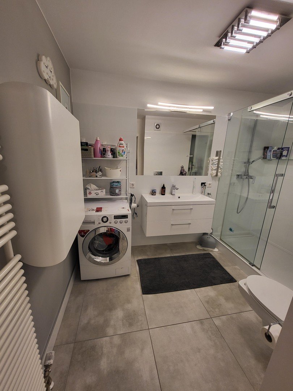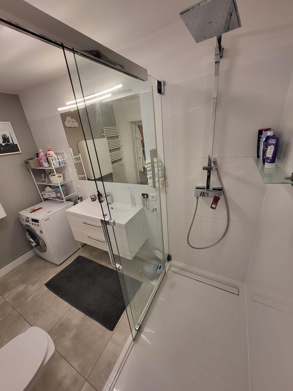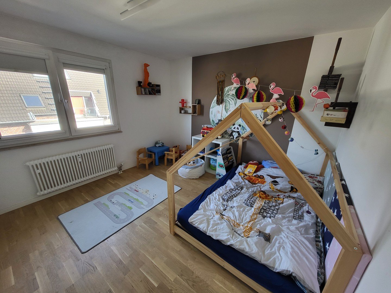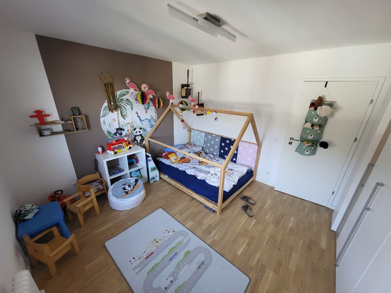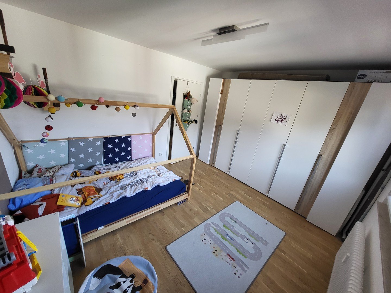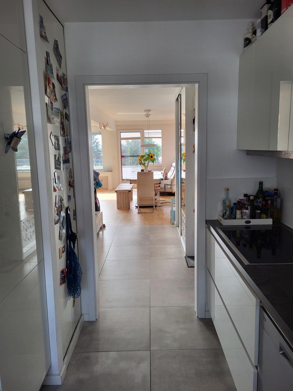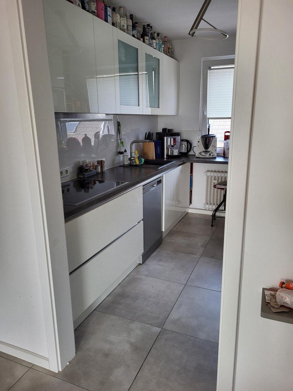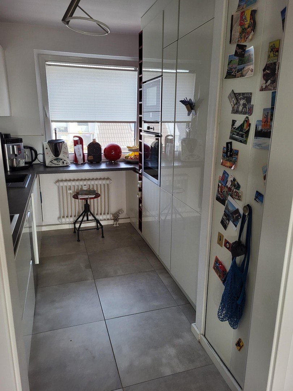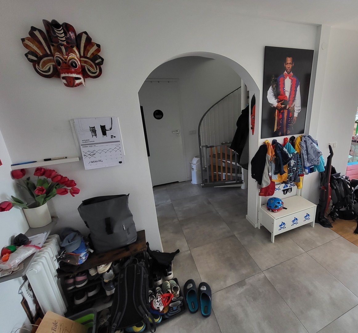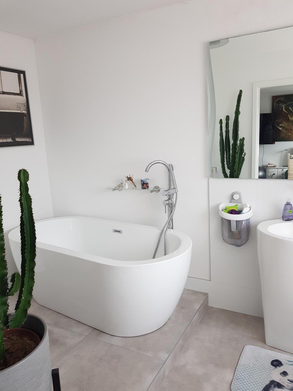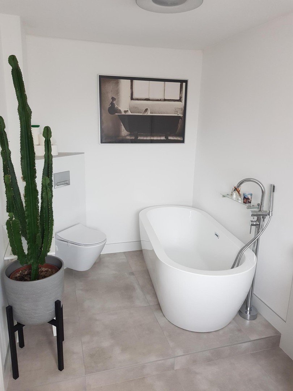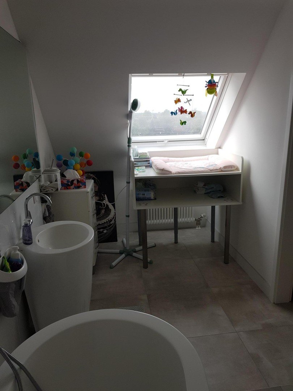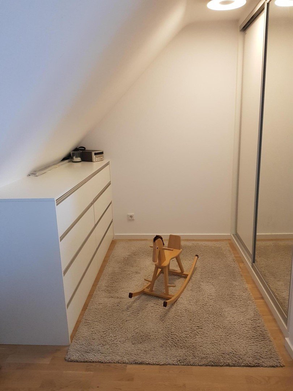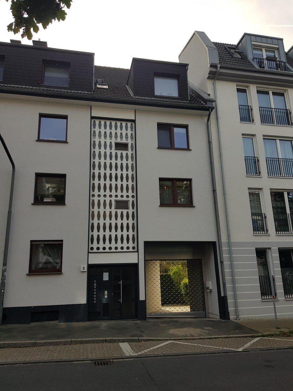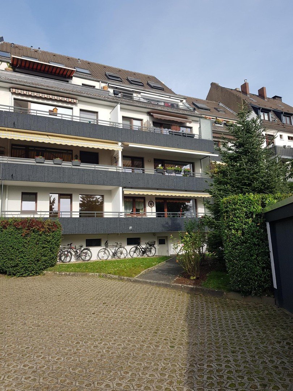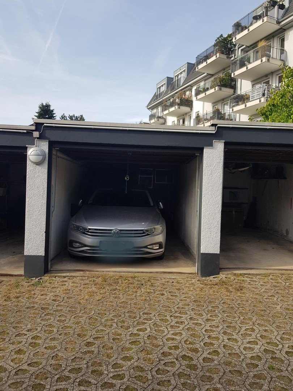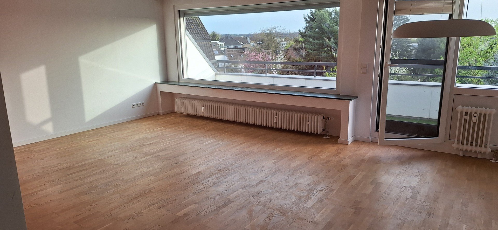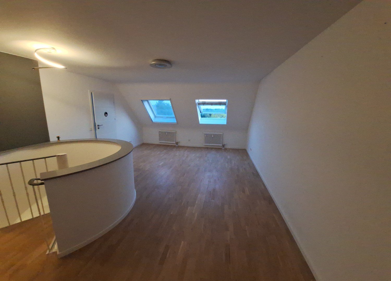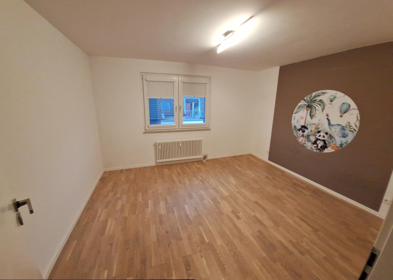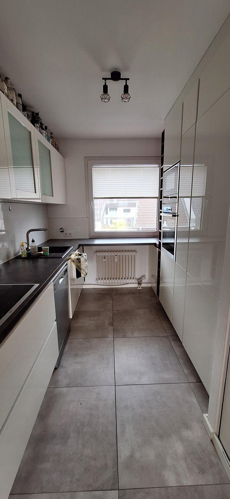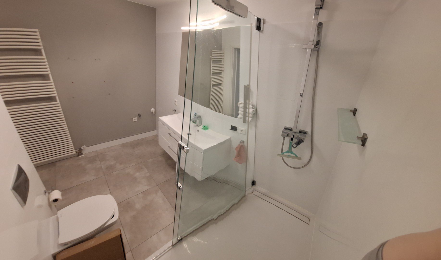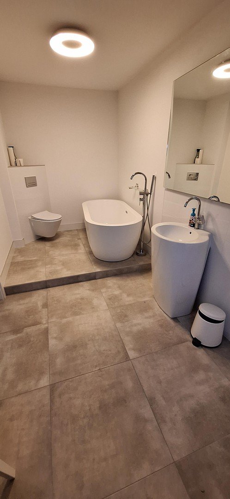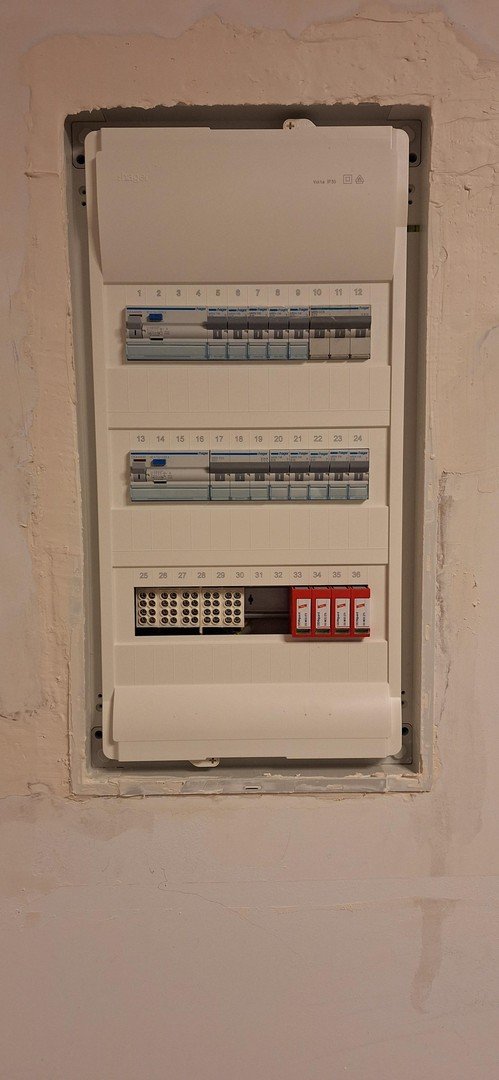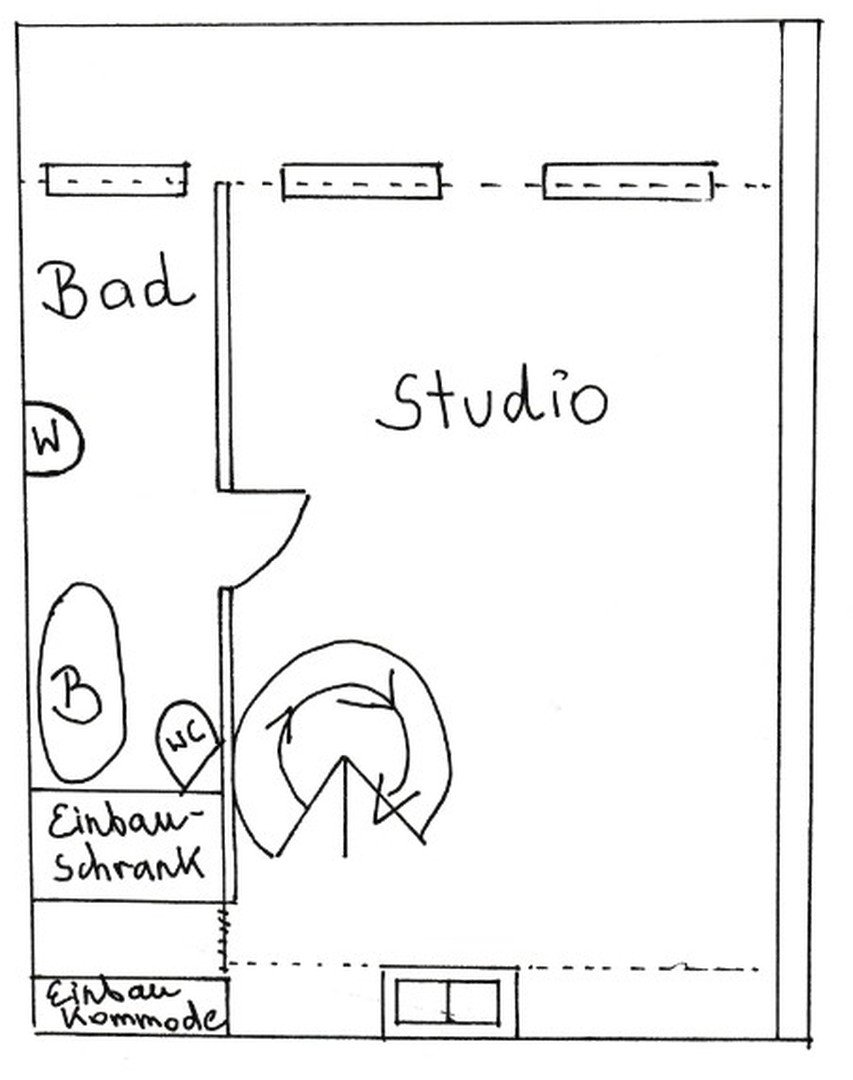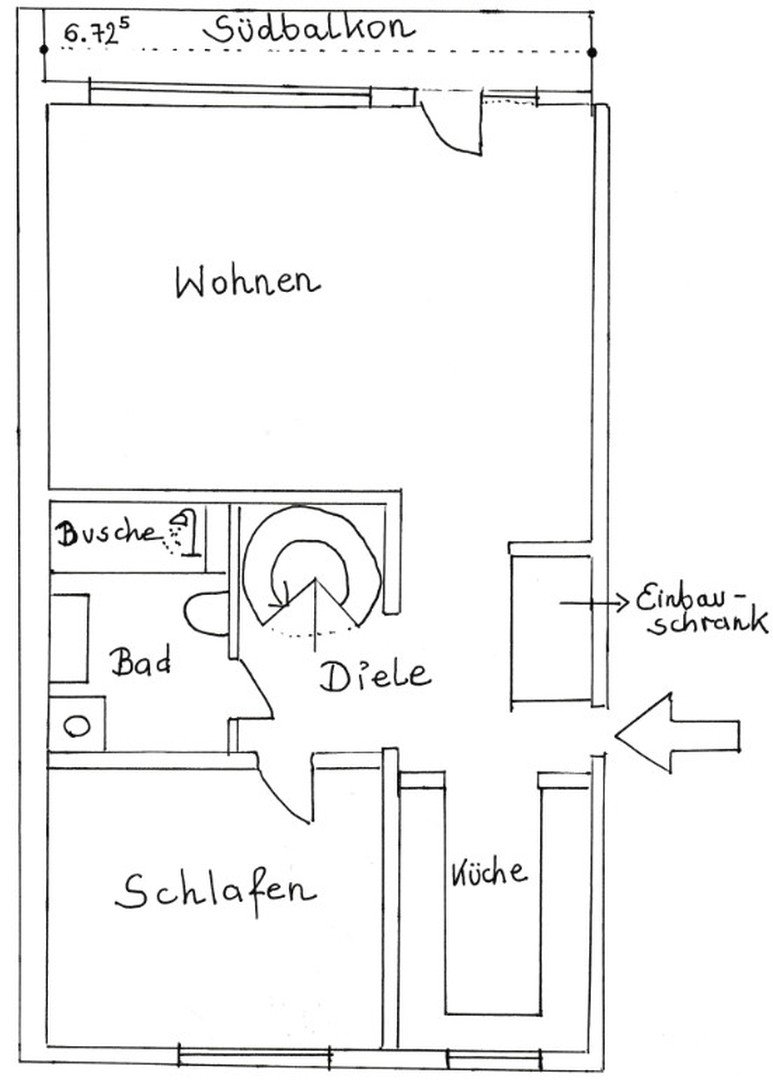- Immobilien
- Nordrhein-Westfalen
- Kreis Mettmann
- Ratingen
- PRICE REDUCTION! Dream view a few meters from the market square! 3-room maisonette apartment

This page was printed from:
https://www.ohne-makler.net/en/property/281232/
PRICE REDUCTION! Dream view a few meters from the market square! 3-room maisonette apartment
Kaiserswerther Str. 9, 40878 Ratingen – Nordrhein-WestfalenPRICE REDUCTION!
Save on estate agent costs now - the apartment will soon be offered via estate agents!
We are out, you can come in!
New distributor freshly installed!
Dream view a few meters from the market square!
Completely refurbished 3-room maisonette apartment with south-facing balcony, fitted kitchen, fitted wardrobes, single garage and much more in an absolute city location!
With a heavy heart (due to a new addition to the family) I am selling my 110 m² dream apartment in Ratingen City. 3rd floor and top floor WITHOUT elevator. I bought the apartment in 2017 and completely renovated it (smooth plastered walls, parquet flooring, 2 bathrooms, high-quality built-in wardrobes, electric shutters, etc.). The apartment is very open plan and is best suited for a couple.
Available from May 1, 2024.
Layout:
The apartment is very open plan with only 3 doors (1 x bedroom, 2 x bathrooms).
All other rooms are accessed via the central hallway. The living and dining room on the right is over 36m² in size. A window/door element extending across almost the entire width ensures optimum brightness. The large south-facing balcony is adjacent. Here you can expect a fantastic distant view as far as
to Düsseldorf.
To the left is an open, bright kitchen (Häcker, built in 2017) which is included in the purchase price. There is also a small storage cupboard in the kitchen.
Behind the kitchen is a bedroom which is currently used as a children's room. The lower living level is completed by the bathroom with XXL shower and washing machine connection (*of course there is also a possibility to connect the washing machine in the laundry room), the hallway with a spiral staircase.
The spiral staircase leads to the studio. A spacious room with dressing area and wellness bathroom with window and a free-standing bathtub round off the space on offer in my open-plan maisonette apartment.
Housing allowance
The monthly charges for heating, water, administrator etc. currently amount to € 424.12. This amount includes the allocation to the reserve of € 156.57.
The annual property tax amounts to € 286.32
Electricity (4-person household + home office) € 91/month
Are you interested in this apartment?
|
Object Number
|
OM-281232
|
|
Object Class
|
apartment
|
|
Object Type
|
maisonette
|
|
Is occupied
|
Vacant
|
|
Handover from
|
immediately
|
Purchase price & additional costs
|
purchase price
|
399.000 €
|
|
Purchase additional costs
|
approx. 31,306 €
|
|
Total costs
|
approx. 430,305 €
|
|
Purchase price garage/parking space
|
16,000 €
|
|
HOA fee
|
424 €
|
Breakdown of Costs
* Costs for notary and land register were calculated based on the fee schedule for notaries. Assumed was the notarization of the purchase at the stated purchase price and a land charge in the amount of 80% of the purchase price. Further costs may be incurred due to activities such as land charge cancellation, notary escrow account, etc. Details of notary and land registry costs
Does this property fit my budget?
Estimated monthly rate: 1,442 €
More accuracy in a few seconds:
By providing some basic information, the estimated monthly rate is calculated individually for you. For this and for all other real estate offers on ohne-makler.net
Details
|
Condition
|
rehabilitated
|
|
Number of floors
|
3
|
|
Level
|
3rd floor
|
|
Bathrooms (number)
|
2
|
|
Bedrooms (number)
|
1
|
|
Number of garages
|
1
|
|
Flooring
|
parquet, tiles
|
|
Heating
|
central heating
|
|
Year of construction
|
1978
|
|
Equipment
|
balcony, basement, full bath, shower bath, fitted kitchen
|
|
Infrastructure
|
pharmacy, grocery discount, general practitioner, kindergarten, primary school, secondary school, middle school, high school, comprehensive school, public transport
|
Information on equipment
Building
The house was built in 1978 as a 3 ½-storey solid construction with an extended pitched roof. It is a building with a full basement. The façade of this property of stable value is plastered and was renovated in 2020, including balconies and a new front door system.
The property is heated by a gas-fired central heating system, which was replaced with a new, economical system in summer 2023. (Currently there is no new energy certificate available, all information is based on the still valid certificate)
All windows in the apartment are triple-glazed with white plastic frames on the inside. These were also recently replaced.
As the house is mainly owner-occupied, the entire complex is very well maintained and there is no renovation backlog.
Apartment/equipment
I bought the apartment in 2017 and renovated it to a high standard!
After 7 years of use, the apartment needs a few cosmetic repairs and a new coat of paint - otherwise you can really move in here immediately!
Core refurbishment:
-Smoothly filled walls
-Parquet flooring (except hallway, kitchen, bathrooms)
Large-format, light gray tiles in the kitchen, hallway and bathrooms
-2 new bathrooms (indoor bathroom downstairs with XXL shower and washing machine connection, upstairs with window and free-standing bathtub)
-Renewal of electrical, heating and water installations
- New electricity distribution board from April 2024
-Balcony renovation
-Installation of 2 high-quality built-in wardrobes in 2020 (hallway) and 2022 (studio)
-Electric awning
-Panoramic windows in living room with electric shutters (year of construction: 2022)
-Studio: 3 Velux windows with electric shutters (year of construction: 2022)
-Fly screens, window darkening
The usable living space is approx. 110 m² on the top floor and studio.
Of course, the single garage space with electricity / light and cellar room is also available.
Location
Location Location Location
The location is perfect! On the one hand, it is only a few meters to the historic town center of Ratingen with its beautiful market square, the pedestrian zone with a wide range of retail stores and well-stocked restaurants, weekly market, town hall, etc. On the other hand, schools, kindergartens and doctors are within walking distance. Schools, kindergartens and doctors are within easy walking distance.
On the other hand, nearby tennis courts, riding stables, swimming pools, forests and numerous hiking trails offer potential for attractive leisure activities and extended walks, bicycle tours, etc.
The public transport connection is optimal.
Drivers also benefit from the location - including the highway entrances to the A 3, A 44, A 52 and A524 in the direction of Düsseldorf,
Essen, Cologne, Oberhausen, Krefeld and Duisburg.
Düsseldorf airport and the long-distance train station (ICE) are 10 minutes away by car.
Location Check
Energy
|
Final energy consumption
|
133.80 kWh/(m²a)
|
|
Energy efficiency class
|
E
|
|
Energy certificate type
|
consumption certificate
|
|
Main energy source
|
gas
|
Miscellaneous
Important remarks
1. the apartment is being sold privately. Broker and agent inquiries are expressly unwanted and will not be answered.
2. all inquiries should be sent by email to kbreczko at yahoo.com with the subject: Kaiserswerther Str. 9
3. appointments for viewings are only possible by prior arrangement
4. please no real estate tourism - we are a working family with two small children. Please only contact us if you are seriously interested and have the financial means to do so
5. dubious inquiries and offers will not be answered
Broker inquiries not welcome!
Diese Seite wurde ausgedruckt von:
https://www.ohne-makler.net/en/property/281232/
