- Immobilien
- Nordrhein-Westfalen
- Rheinisch-Bergischer Kreis
- Odenthal
- Green oasis of calm: architect's house with a view of the Bergisches Land region

This page was printed from:
https://www.ohne-makler.net/en/property/280425/
Green oasis of calm: architect's house with a view of the Bergisches Land region
51519 Odenthal – Nordrhein-WestfalenThe property is a detached single-family house with a converted attic. The house was built as a solid construction with double-shell masonry and brickwork in 1977, the attic was converted in 1984.
The living space of 240 m2 is divided as follows: From the spacious entrance area with guest WC, you reach the generous living/dining area through a door. The clear ceiling height in the living area of up to 5.00 m creates a great sense of space. The floor-to-ceiling windows bring you very close to nature. The living/dining area has a total of 61 m2. The open kitchen, which is seamlessly connected to the dining area, offers plenty of space for cooking and living together with its U-shape.
The study is directly adjacent to the entrance area.
A hallway leads from the entrance area to the bedroom and bathroom and an elegant steel and wood staircase leads to the attic and basement.
On the 80 m2 top floor, the spacious living area with floor-to-ceiling windows and a ceiling height of up to 3.60 m offers a beautiful view. A hallway, two bedrooms and a shower room complete this area.
In the basement there is a further bedroom with its own shower room with window. In the basement there is a sauna with separate shower, a workshop, a storage room, a laundry room, a wine cellar, a boiler room and a hobby room.
Living in this property can be arranged very flexibly. It is ideal for several generations to live together, for a large family and could also be divided into two apartments.
The front garden, accessible from the living room and hidden from view, invites you to linger in the first sunshine from April and in late fall. On hot days, however, the north-facing terrace, accessible from the dining room, and the garden with its mature trees offer a shady and airy spot.
Are you interested in this house?
|
Object Number
|
OM-280425
|
|
Object Class
|
house
|
|
Object Type
|
single-family house
|
|
Handover from
|
by arrangement
|
Purchase price & additional costs
|
purchase price
|
789.000 €
|
|
Purchase additional costs
|
approx. 61,032 €
|
|
Total costs
|
approx. 850,032 €
|
Breakdown of Costs
* Costs for notary and land register were calculated based on the fee schedule for notaries. Assumed was the notarization of the purchase at the stated purchase price and a land charge in the amount of 80% of the purchase price. Further costs may be incurred due to activities such as land charge cancellation, notary escrow account, etc. Details of notary and land registry costs
Does this property fit my budget?
Estimated monthly rate: 2,888 €
More accuracy in a few seconds:
By providing some basic information, the estimated monthly rate is calculated individually for you. For this and for all other real estate offers on ohne-makler.net
Details
|
Condition
|
well-kept
|
|
Number of floors
|
2
|
|
Usable area
|
70 m²
|
|
Bathrooms (number)
|
3
|
|
Bedrooms (number)
|
6
|
|
Number of garages
|
2
|
|
Number of parking lots
|
1
|
|
Flooring
|
laminate, carpet, tiles
|
|
Heating
|
underfloor heating
|
|
Year of construction
|
1977
|
|
Equipment
|
terrace, garden, basement, full bath, shower bath, sauna, fitted kitchen, guest toilet, fireplace
|
|
Infrastructure
|
pharmacy, grocery discount, general practitioner, kindergarten, primary school, middle school, high school, comprehensive school, public transport
|
Information on equipment
Construction method: Concrete & sand-lime brick load-bearing, perlite insulation, completely clinkered
Type of construction: Solid house with pitched roof
Underfloor heating on all floors (each room can be controlled individually)
Heating: Underfloor heating with low-temperature gas boiler (2020)
Windows mostly made of wood-aluminum composite with electrically operated foamed aluminum shutters (2012)
Double glazing, partly triple glazing,
Aluminum entrance door (2019)
Solid wood interior doors from the carpenter
Fully equipped Nolte kitchen with refrigerator, dishwasher, oven with glass ceramic hob, extractor hood with exhaust air operation.
Internet: Fiber optic and DSL connection: Up to 1,000 Mbit/s
Bathrooms typical of the year of construction (1977/1984)
Open fireplace in the living room
Hark stove in the upstairs studio (separate accessory)
sauna
Double garage with electrically operated garage door
Open garden shed with barbecue area and power connection
Structural condition: good, maintenance and modernization have been carried out continuously.
Floor plans: Ground floor, upper floor and basement
Location
Odenthal is located in the west of the Rheinisch-Bergisch district and combines the personal interaction of a rural community with good connections to metropolitan infrastructure.
The high-quality property is situated in a quiet location in a cul-de-sac. The surrounding development is characterized by single-family homes in a relaxed, detached style.
It is a good residential area, particularly popular with families; elementary school, kindergartens and sports clubs are easily and safely accessible for children (1 km). All types of schools are available in the nearby town centers of Odenthal, Schlehbusch and Burscheid (< 7 km). There is also a wide range of shops, as well as doctors, physiotherapists and pharmacies.
The centers of Bergisch Gladbach and Leverkusen are easily accessible by bus. There are S-Bahn and regional train connections. There is also a direct bus to the center of Cologne.
The nearest highway access to the A1 is around 5 km away.
Marked hiking trails open up the beautiful countryside with its excursion destinations (e.g. Altenberg, Märchenwald). Several riding stables are in the immediate vicinity.
Location Check
Energy
|
Final energy consumption
|
75.00 kWh/(m²a)
|
|
Energy efficiency class
|
C
|
|
Energy certificate type
|
consumption certificate
|
|
Main energy source
|
gas
|
Miscellaneous
In April 2023, a formal appraisal of the property was prepared as the basis for pricing.
If you like our property, please send us a short message and we will get back to you. Unfortunately, we cannot consider estate agent inquiries.
Broker inquiries not welcome!
Topic portals
Diese Seite wurde ausgedruckt von:
https://www.ohne-makler.net/en/property/280425/
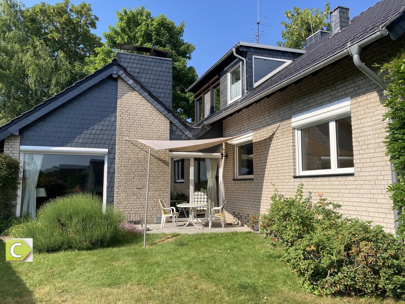
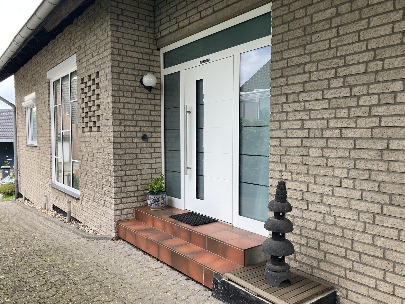
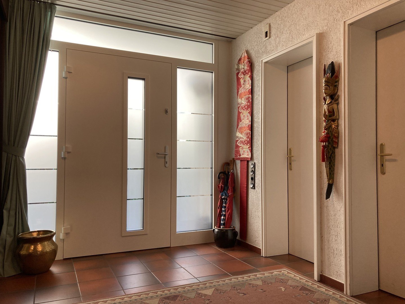
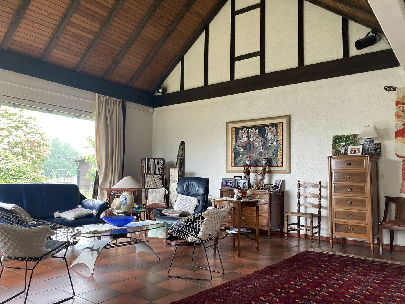
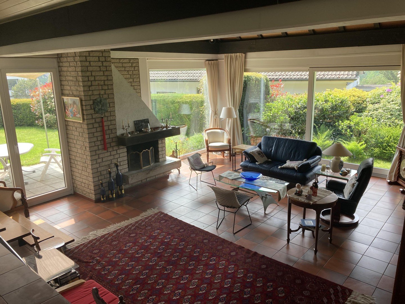
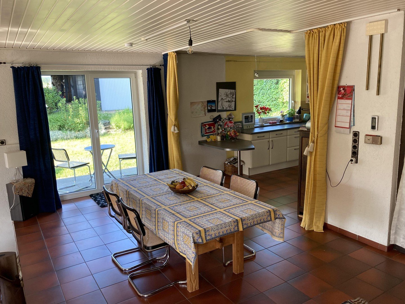
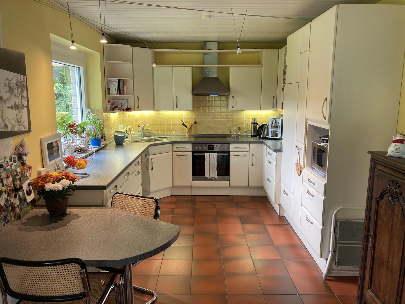
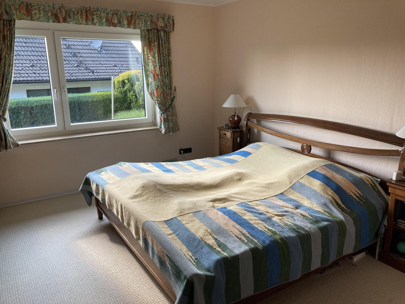
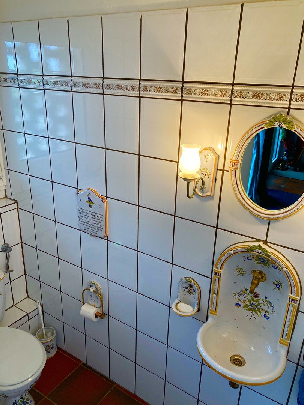
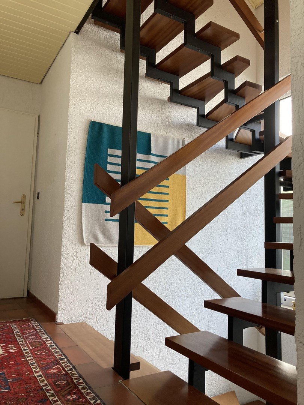
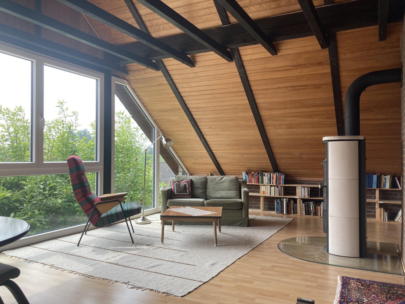
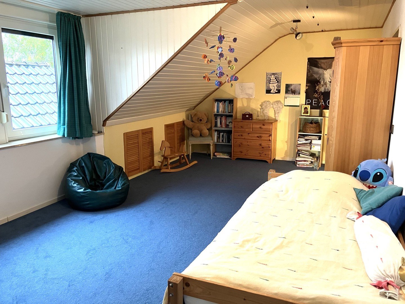
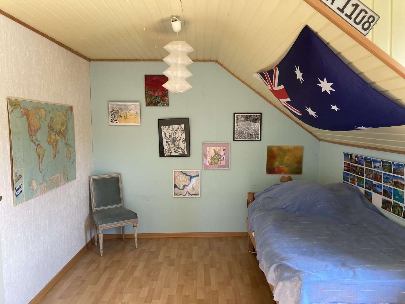
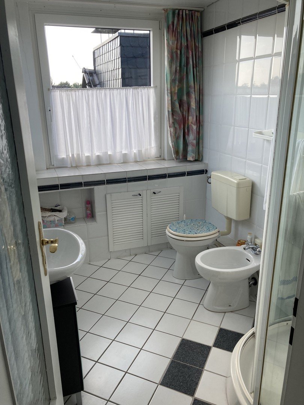
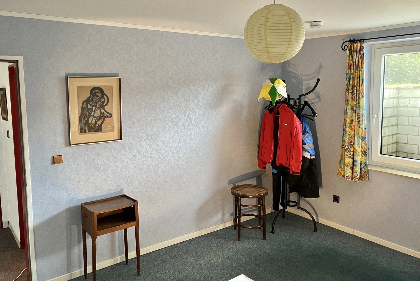
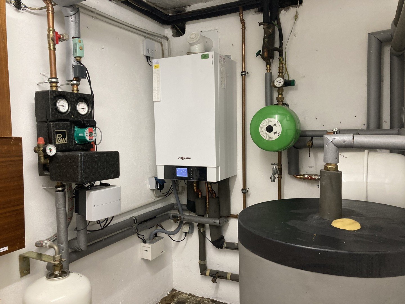
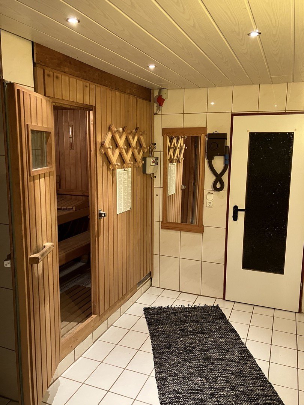
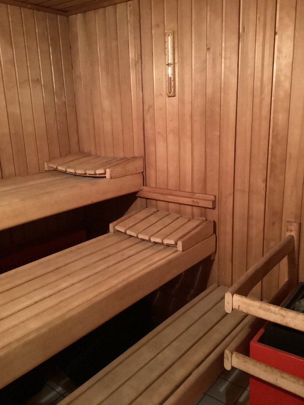
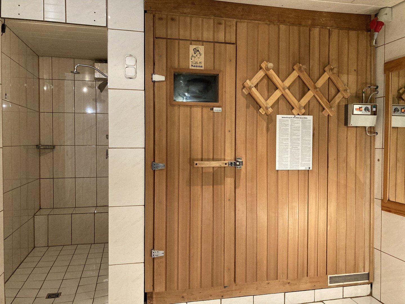
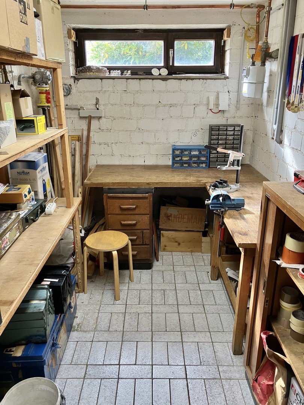
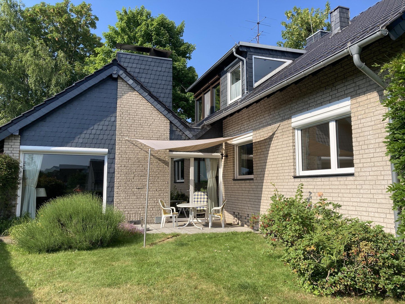
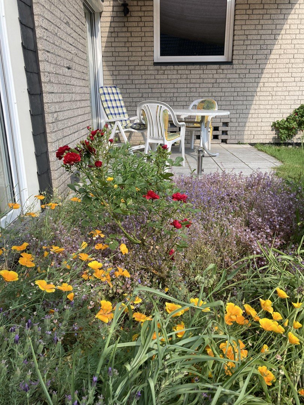
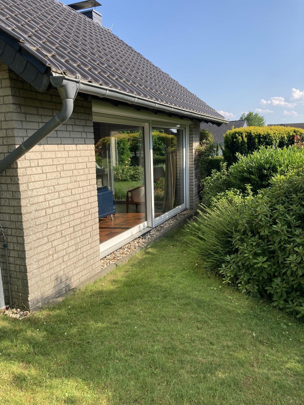
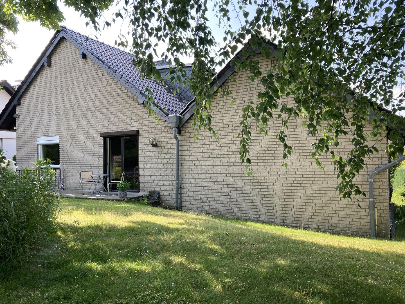
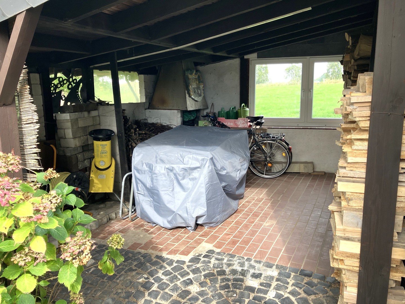
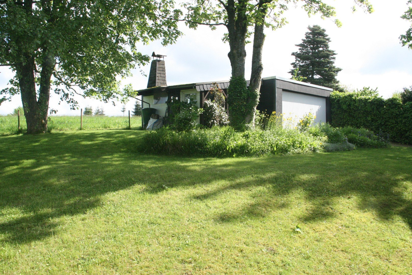
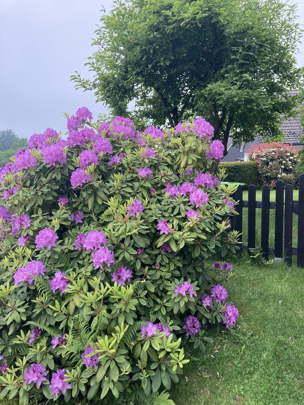
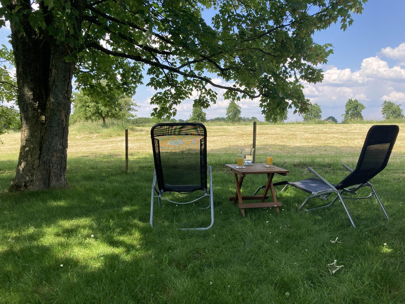
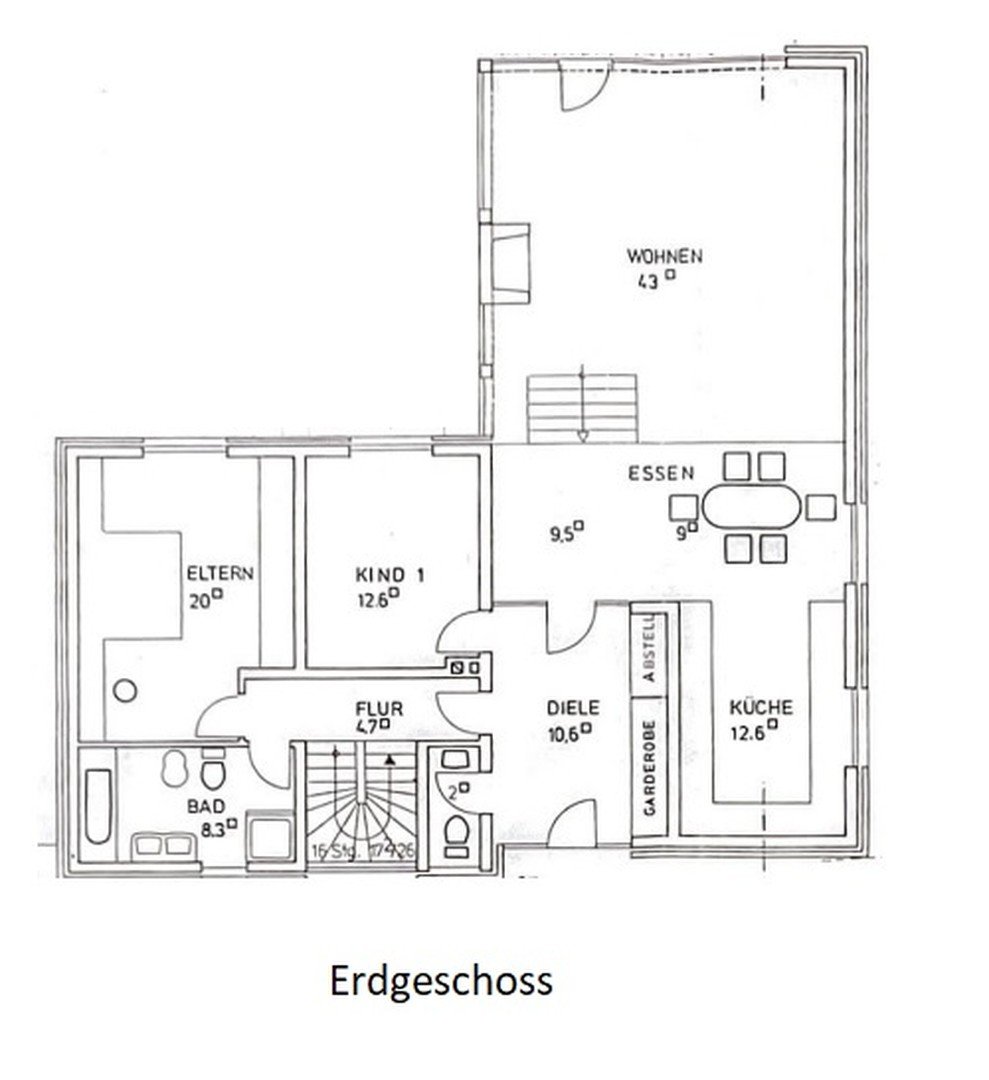
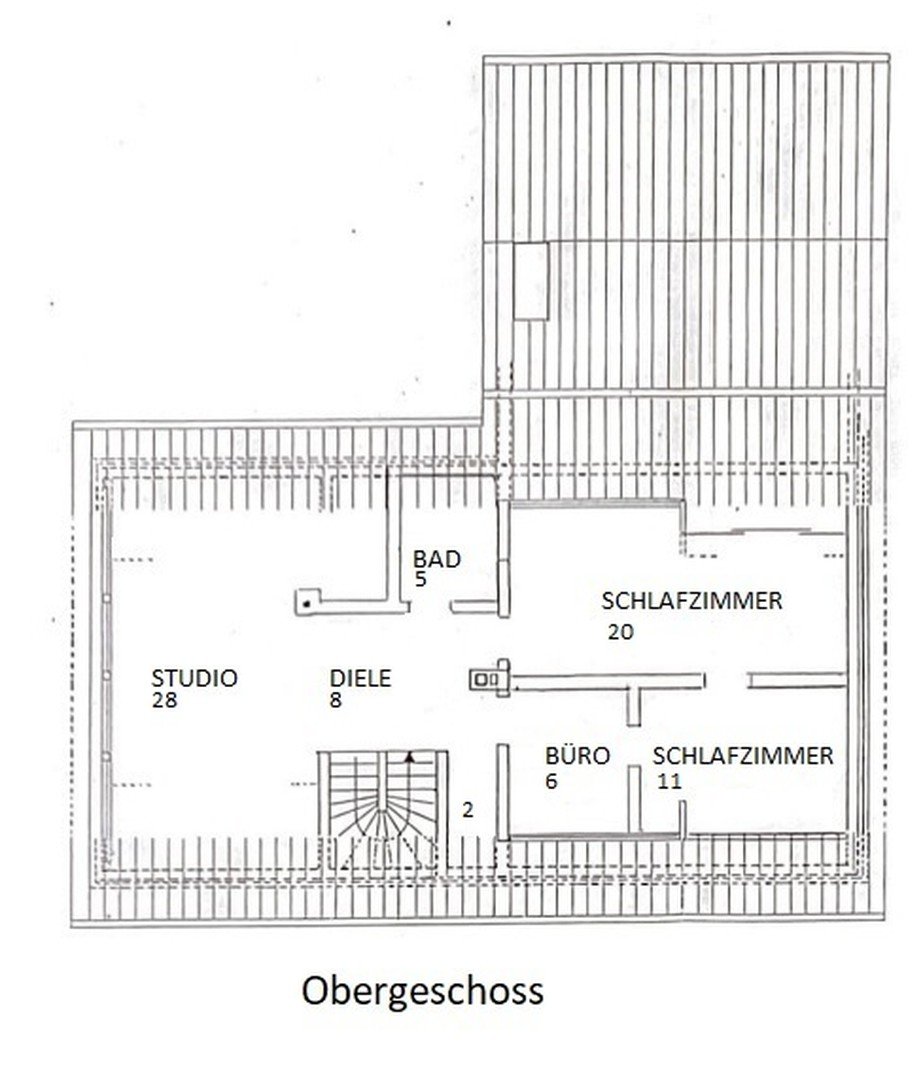
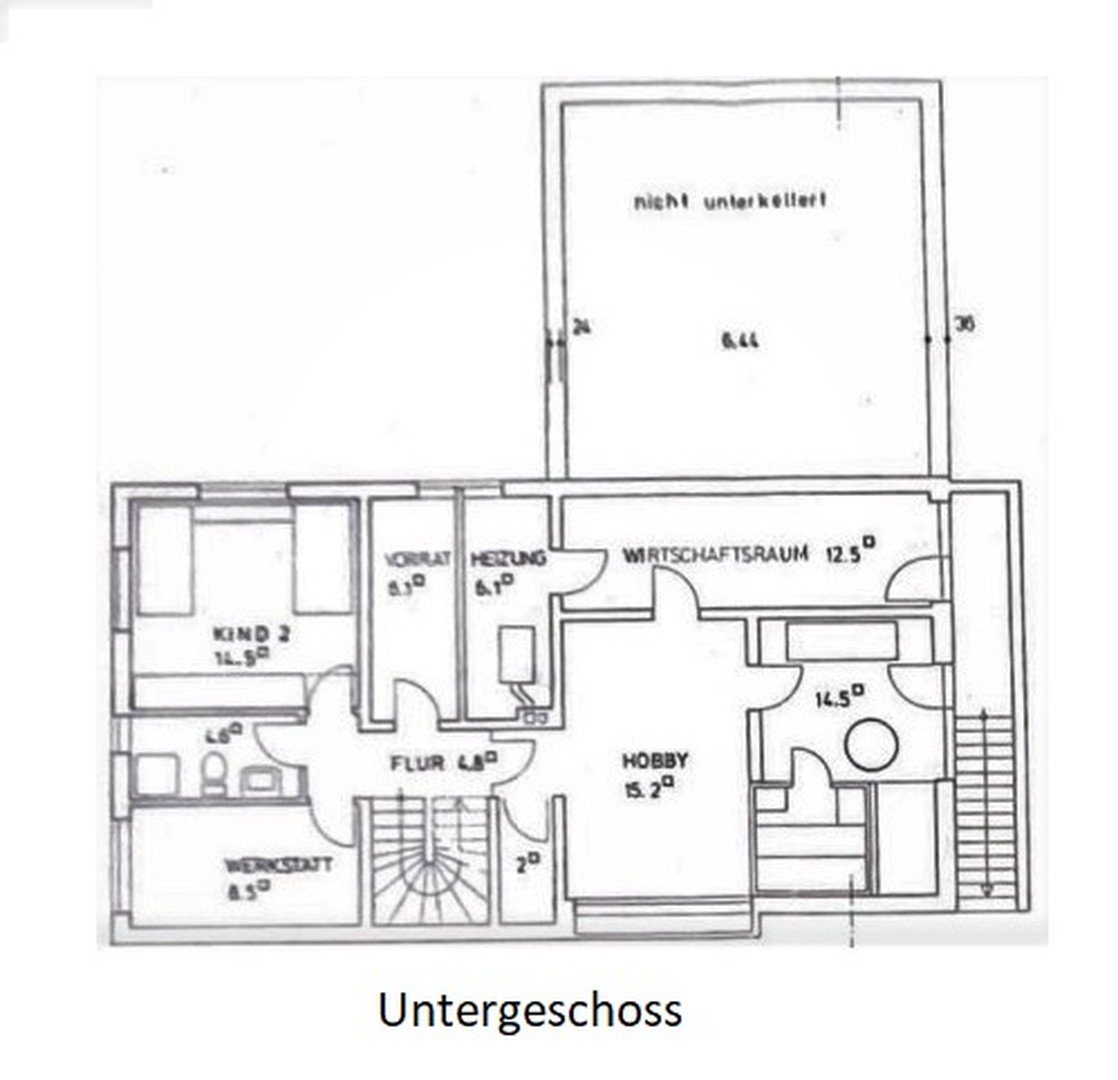
 Energieausweis
Energieausweis
