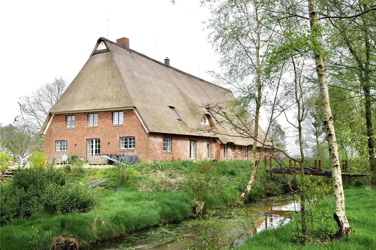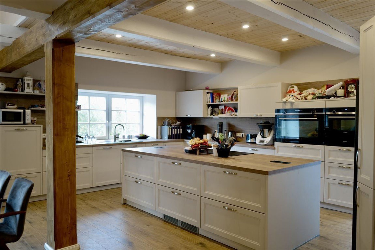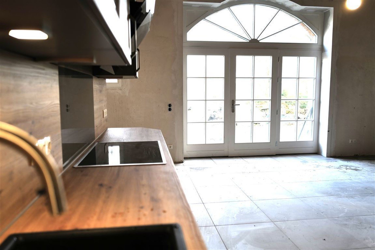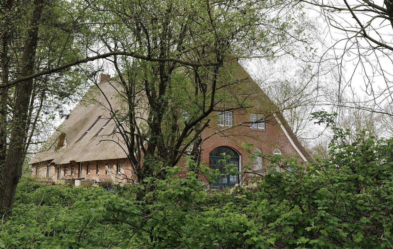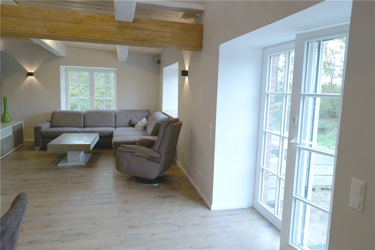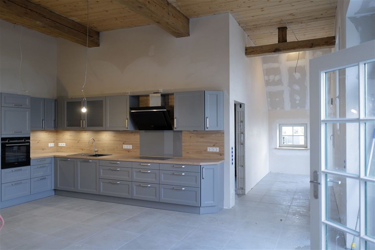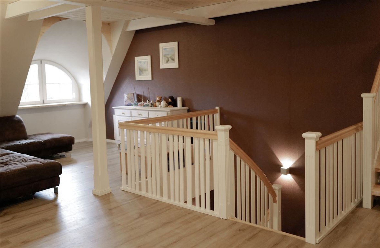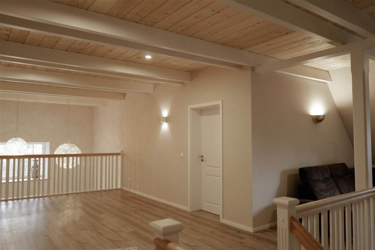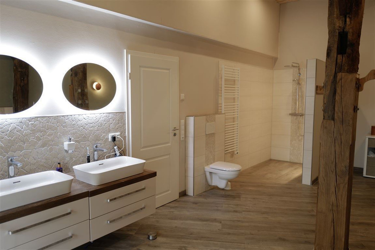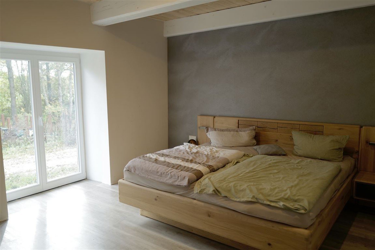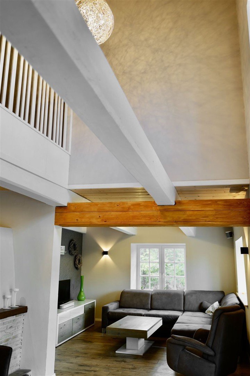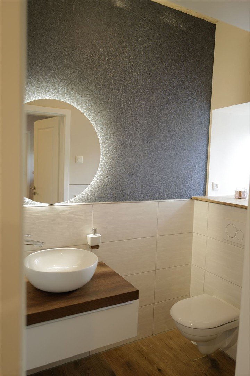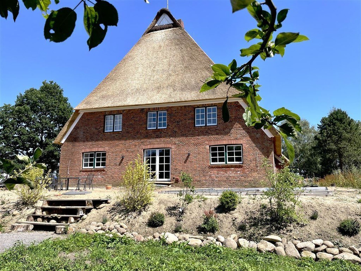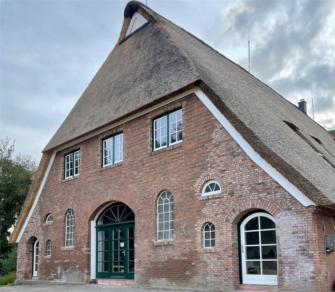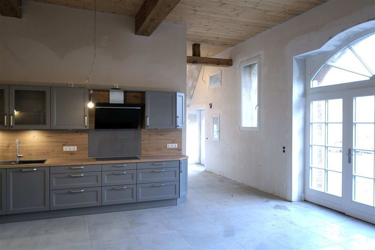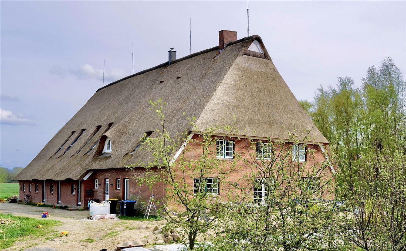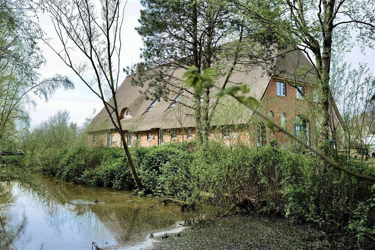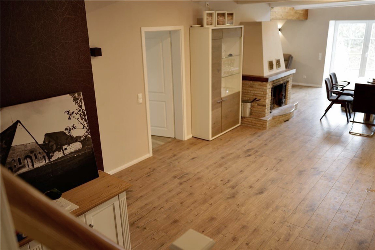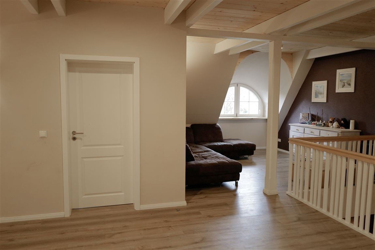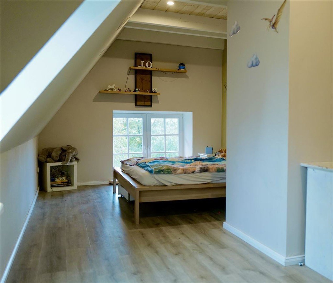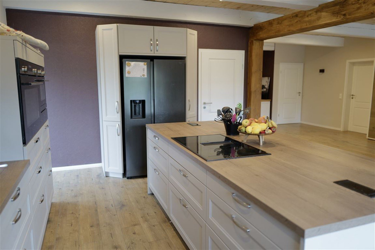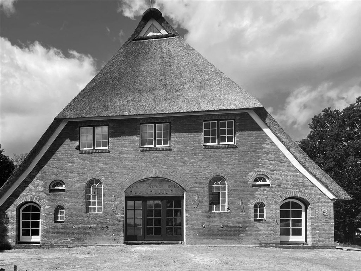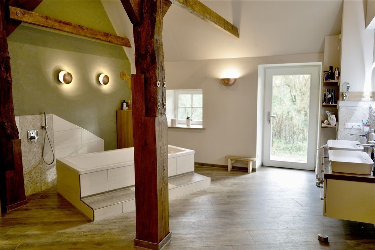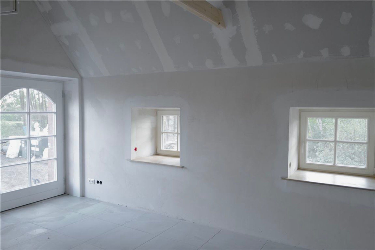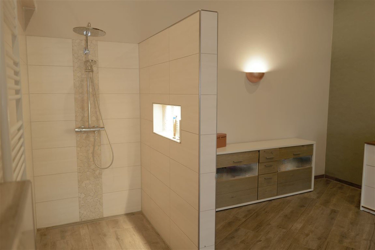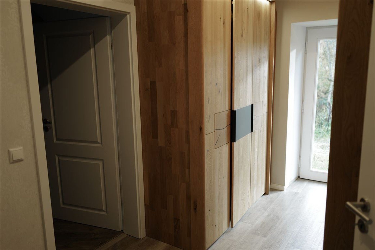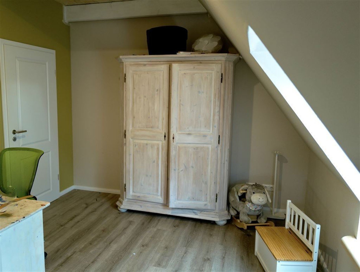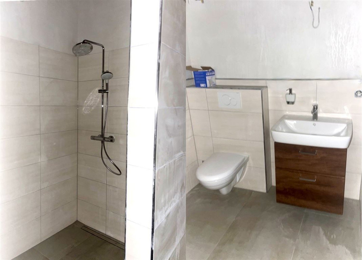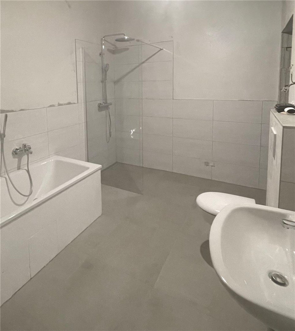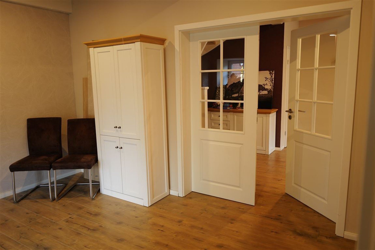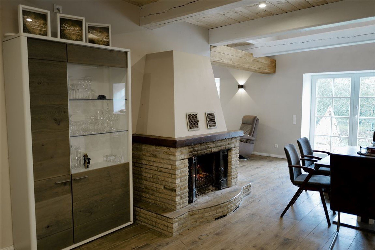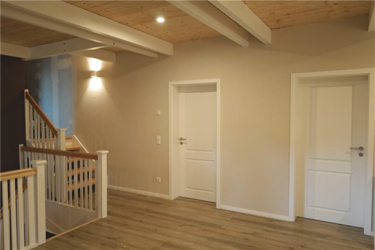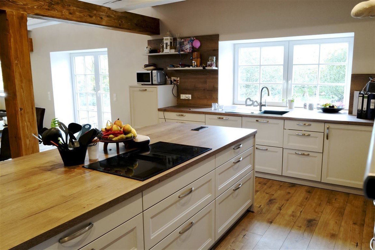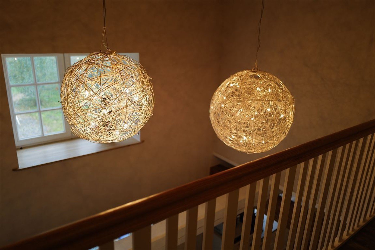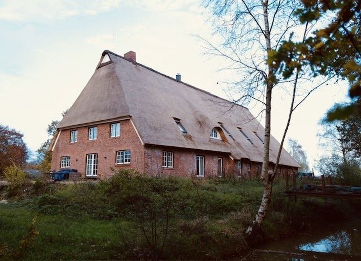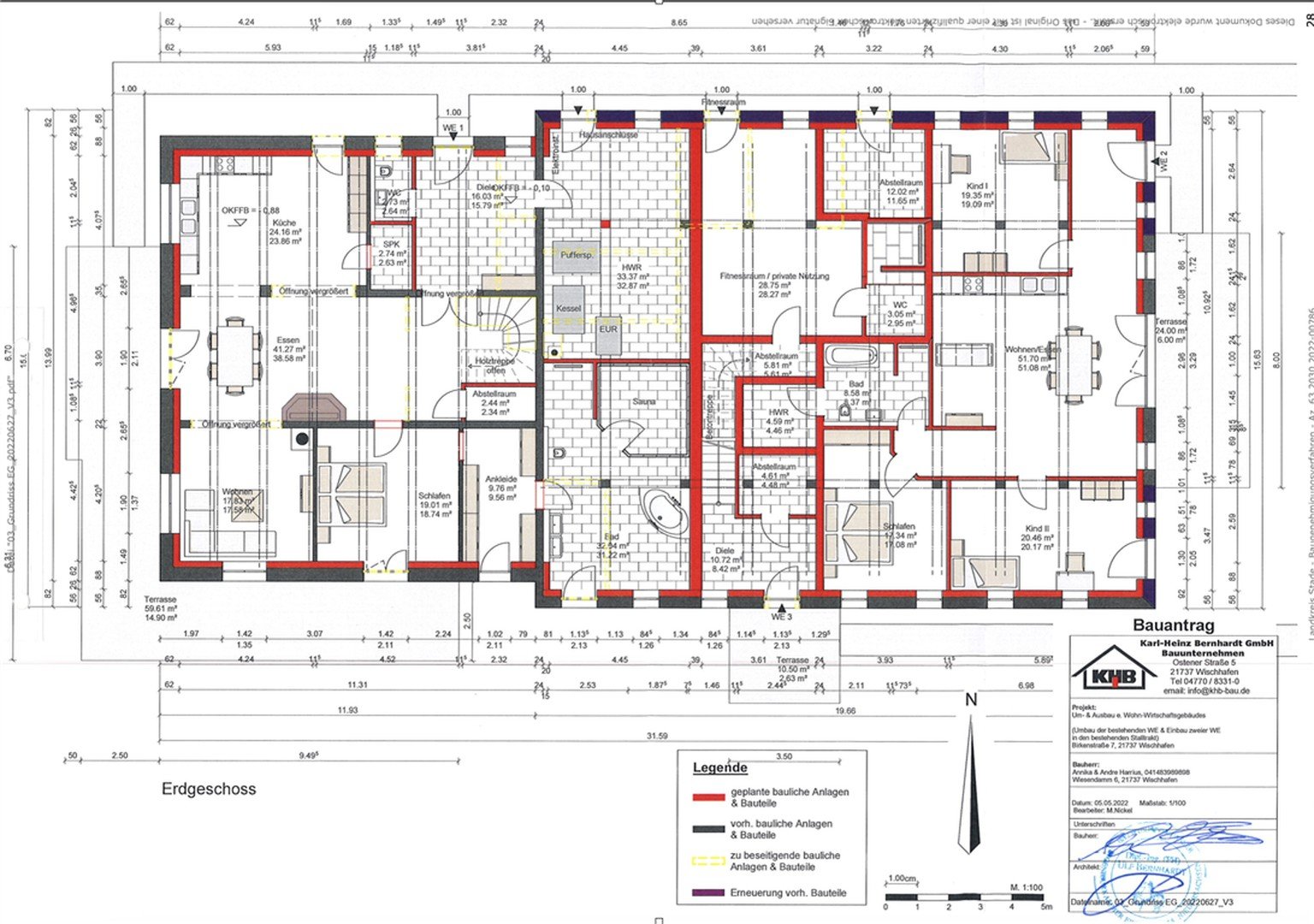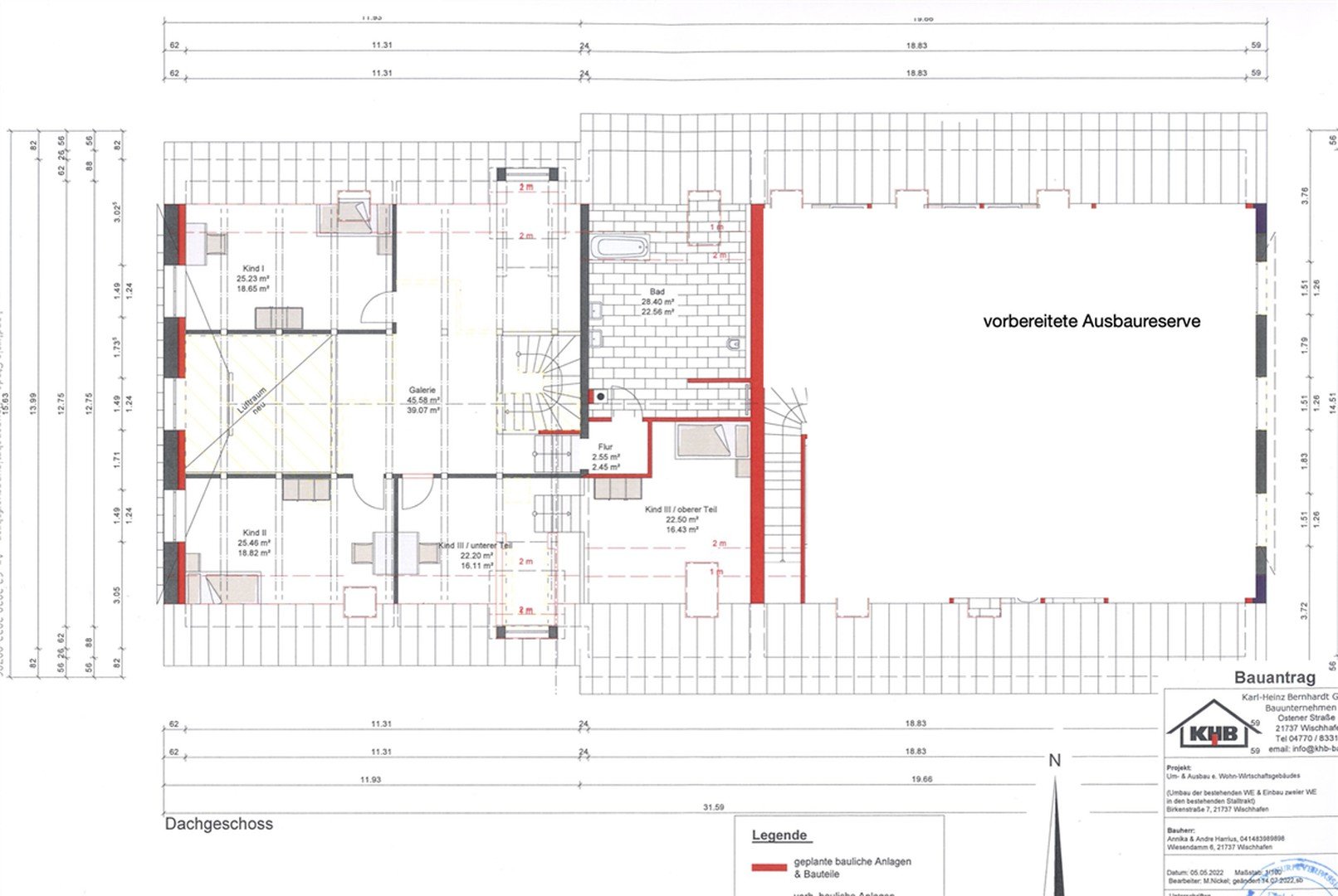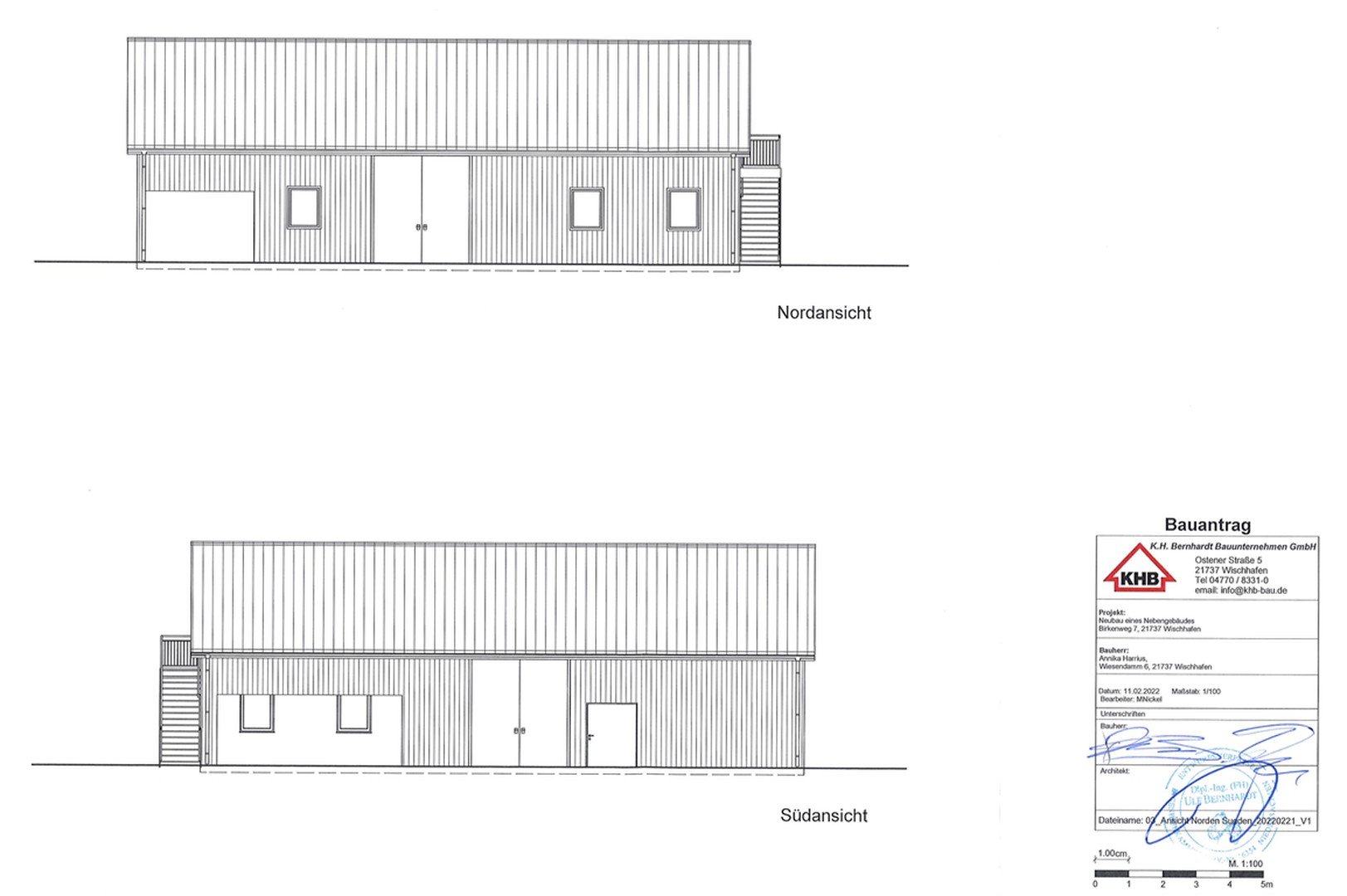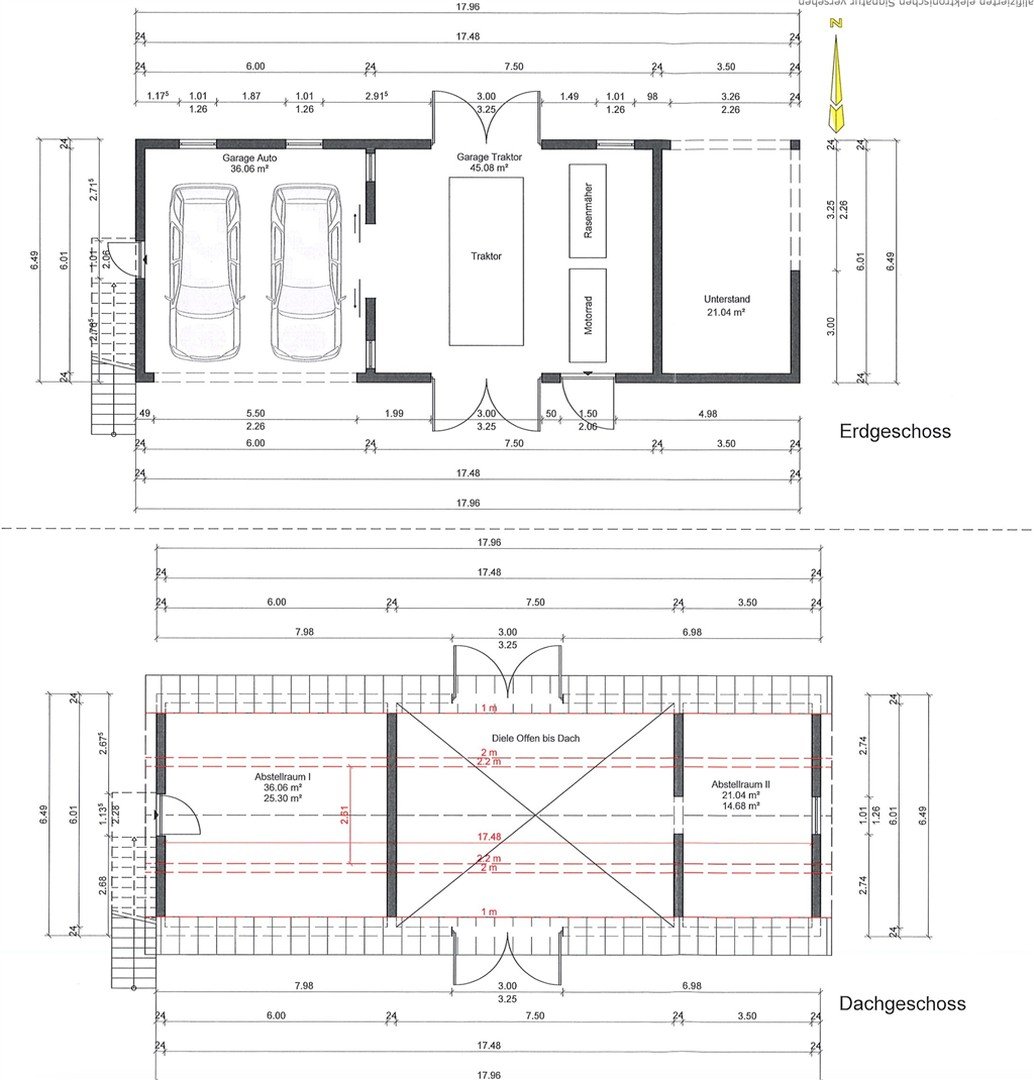- Immobilien
- Niedersachsen
- Kreis Stade
- Wischhafen
- 2022/23 Top renovated semi-detached house with 2-4 residential units on 15,087 m2 plot, building permission for N.Geb., 7.7 ha grassland optional

This page was printed from:
https://www.ohne-makler.net/en/property/279727/
2022/23 Top renovated semi-detached house with 2-4 residential units on 15,087 m2 plot, building permission for N.Geb., 7.7 ha grassland optional
21737 Wischhafen – NiedersachsenImpressive beams and the flair of historic Lower Saxony houses can still be found in this non-listed residential building, which was built in 1856, completely renovated in 2022 and 2023 and re-roofed with certified thatch. The renovation of the approx. 640 m2 in total resulted in one apartment of approx. 305 m2 and a further two to three vacation apartments. As the interior fit-out of the approx. 120 m2 on the upper floor on the east side has not yet been completed, two spacious residential units of 305 and 245 m2 can still be realized. The approx. 40 m2 one-room apartment in the middle of the house could also be used as a fitness area or office.
The 4-room apartment on the west side impresses with its open-plan living/dining area, gallery, fireplace and large kitchen with cooking island, 2 dishwashers, American fridge with water connection, hob with integrated extractor, 90 cm oven and steam-microwave combination appliance with warming drawer, both at a comfortable working height. The approx. 31 m2 bathroom with planned sauna also has an extra outside door. The bedroom and living room are flooded with light thanks to double-winged patio doors.
The heart of the approx. 120 m2 ground floor apartment on the east side is the open-plan living/dining area with double glass doors and a skylight in the former barn door. A generously sized kitchen has just been installed. The painting work on this apartment with 3 bedrooms, bath/shower room and utility room will be completed shortly.
On the upper floor, approx. 120 m2 of expansion space and a storage room of approx. 13 m2 and hallway with outside entrance on the ground floor have already been prepared. The window front is impressive with wonderful views from the planned living/dining area, and the almost floor-to-ceiling windows also promise light-flooded living space.
This picturesque building stands in the middle of a plot of approx. 15,087 m2 with a pond, small wooden bridge, deciduous forest, orchard with old apple varieties and horse infrastructure. A picturesque curved path leads from the planned large sun terrace through the trees to a shady terrace and outdoor shower.
On the west side, too, there is only extensive grassland behind the property, of which an approx. 18,675 m2 meadow within sight, as well as a further approx. 58,000 m2 of grassland close to the house, could also be purchased.
Multi Tec-Color shell limestone nuanced paving stones and all lamps are available for 1200 m2 of the outdoor area. An already approved outbuilding is planned for 2 cars, tractor, horse trailer, lawnmower tractor, horse shelter, hay storage and storage room on the upper floor. But there would also be space here for boats or vintage cars, for example. Windows, doors and solar panels for this outbuilding are already in place.
An approx. 8 m2 room with a floor and outside entrance in the residential building offers space for horse equipment, bicycles or tools, for example.
The building is centrally heated with a pellet boiler in the approx. 32.87 m2 heating/utility room with access to the entrance area of the large apartment and extra outside entrance.
Floor tiles, kitchen unit, light switch, bathroom fittings for the interior fit-out of the upper floor on the east side are available. The building has fiber optic connections and lightning conductors.
Are you interested in this house?
|
Object Number
|
OM-279727
|
|
Object Class
|
house
|
|
Object Type
|
country house
|
|
Handover from
|
by arrangement
|
Purchase price & additional costs
Details
|
Condition
|
rehabilitated
|
|
Usable area
|
41.5 m²
|
|
Bathrooms (number)
|
4
|
|
Bedrooms (number)
|
7
|
|
Heating
|
underfloor heating
|
|
Year of construction
|
1856
|
Location
There is a kindergarten and crèche in Wischhafen, just 5 km away, schools up to 4th grade and shopping facilities in Drochtersen, approx. 8 km away, and a grammar school in Hemmoor, approx. 14 km away. The beautiful beach on Krautsand is approx. 8 km away, there is a riding facility 11 km away in Freiburg, a water skiing facility approx. 26 km away in Neuhaus, culture, special restaurants and many small stores can be found approx. 40 km away in the North Sea resort of Otterndorf or 25 km away in Stade. With the help of the Elbe ferry, it takes 1.5 hours to get to HH airport, and it is currently 1.5 hours to Hamburg city center, which will be shortened once the A26 motorway is completed. In the long term, an Elbe tunnel connecting the A20/A26 in Drochtersen is also currently planned.
Location Check
Energy
|
Energy certificate type
|
demand certificate
|
|
Main energy source
|
wood pellets
|
|
Final energy demand
|
70.30 kWh/(m²a)
|
Miscellaneous
Despite all due care, we cannot guarantee that all property-related information that we have received from the seller or third parties is correct.
Send a message directly to the seller
Questions about this house? Show interest or arrange a viewing appointment?
Click here to send a message to the provider:
Offer from: Kerstin Petersen
Diese Seite wurde ausgedruckt von:
https://www.ohne-makler.net/en/property/279727/
