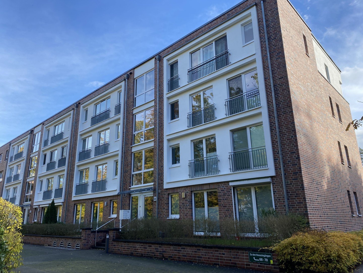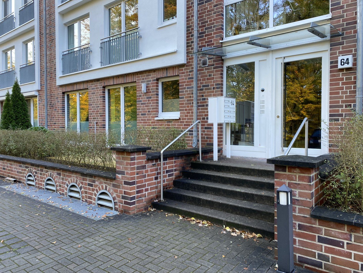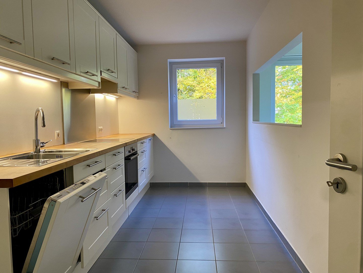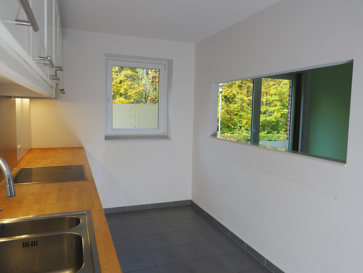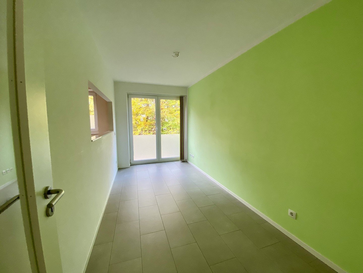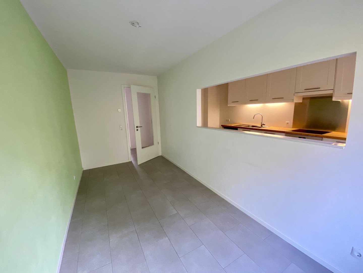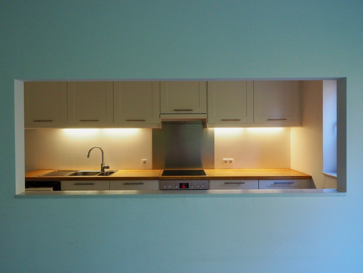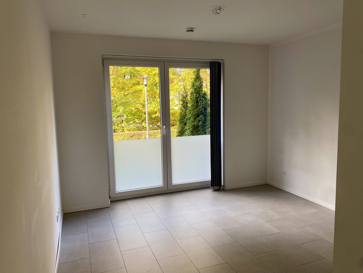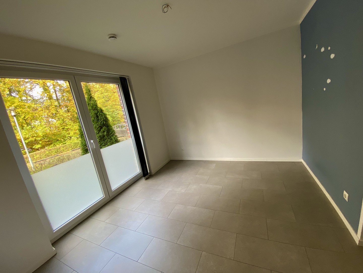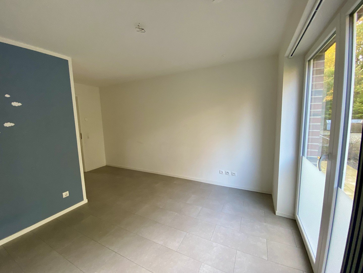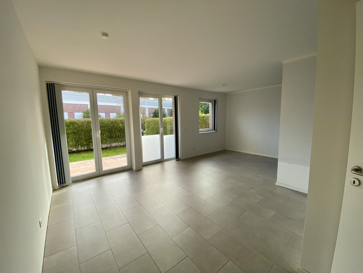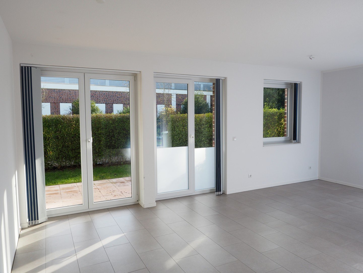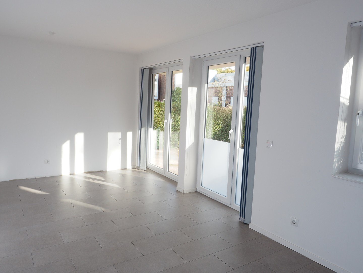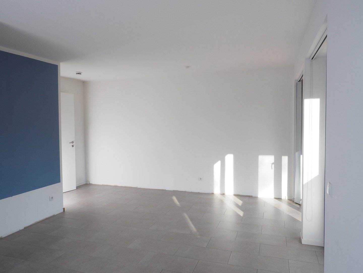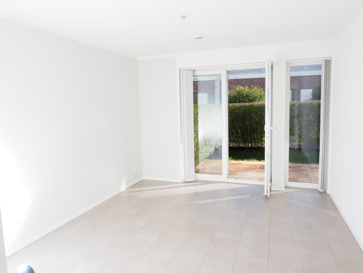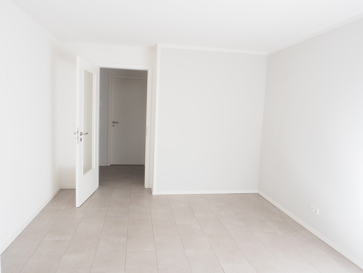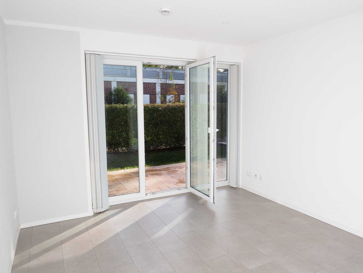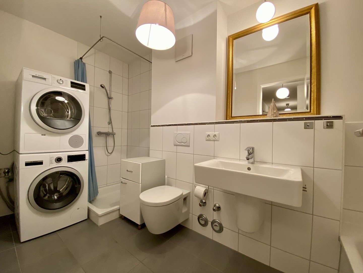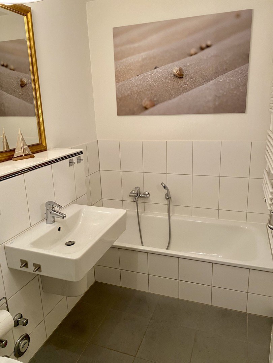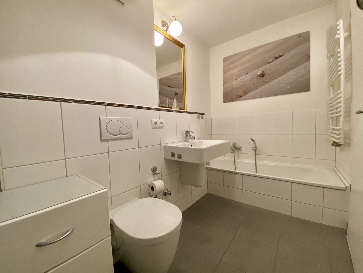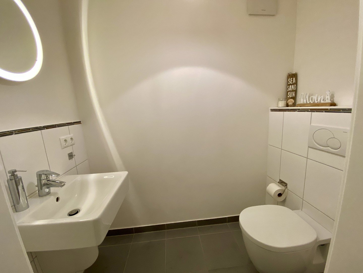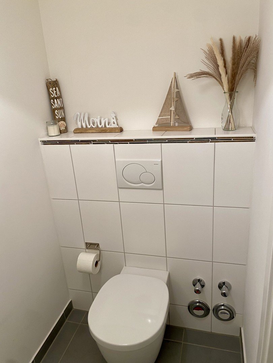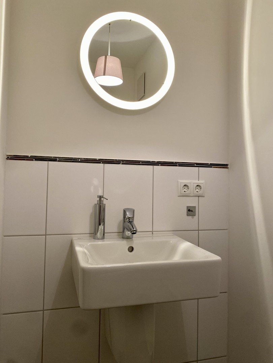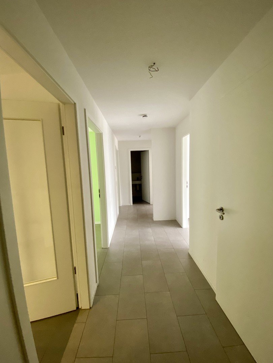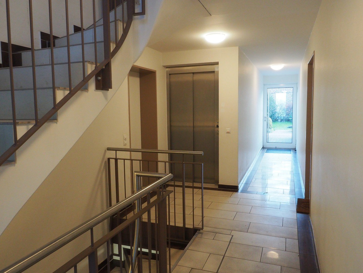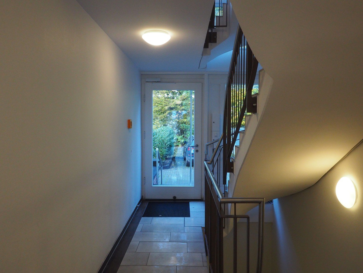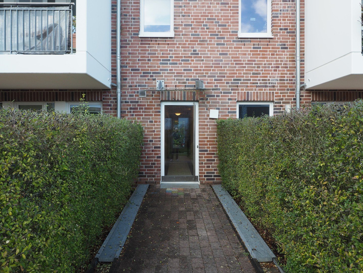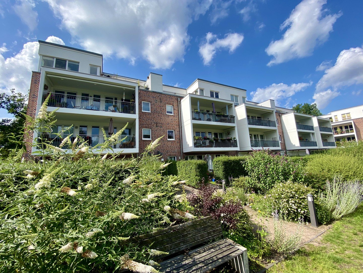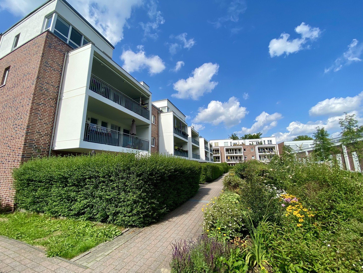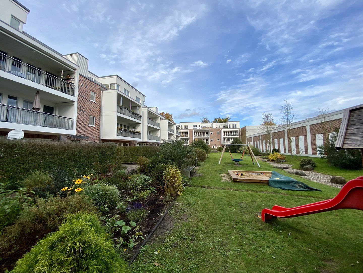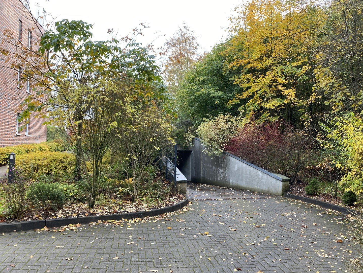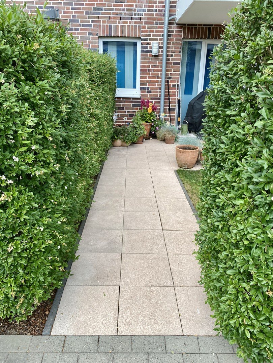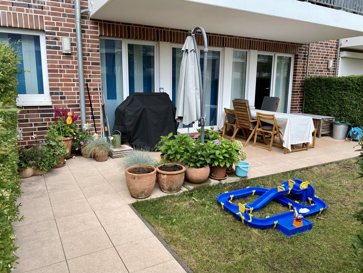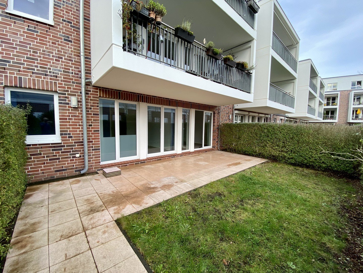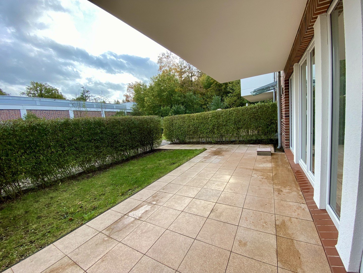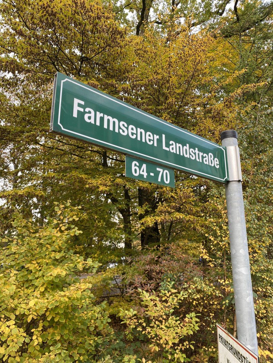- Immobilien
- Hamburg
- Kreis Hamburg
- Hamburg - Volksdorf
- Bright 4-room apartment with garden and underground parking, ready for immediate occupancy and from private owner

This page was printed from:
https://www.ohne-makler.net/en/property/279112/
Bright 4-room apartment with garden and underground parking, ready for immediate occupancy and from private owner
Farmsener Landstraße 64, 22359 Hamburg (Volksdorf)This beautiful, bright and barrier-free first floor apartment is located in a modern apartment building with a total of eight residential units (first occupied in 2011) and is suitable for families as well as singles thanks to its well thought-out room layout.
The condominium association consists of four buildings and 38 residential units in total.
You enter the apartment via a well-kept, bright staircase and reach the spacious hallway, from which you have access to all rooms in the apartment.
The kitchen has bright built-in furniture and high-quality brand-name electrical appliances (dishwasher, extractor hood, ceramic hob and oven with baking trolley). There is also space for a free-standing fridge up to approx. 1 m wide.
The adjacent "Room 1" (designation according to the floor plan) was used as a dining room and has a hatch to the kitchen, which optimally connects both rooms and creates a spacious ambience. If the room were to be used for other purposes in the future (e.g. as a children's room), the hatch could easily be removed again (lightweight wall).
From "Room1" you can access the front terrace (facing north-west), where you can enjoy the late afternoon and evening sun. "Room 2" also has access to the front terrace and offers a variety of uses, e.g. as a bedroom, children's room, study or guest room.
The "living/dining room" is generously proportioned at approx. 22 sqm. It can be used as a combined living and dining room as planned in the floor plan or, for example, as a bedroom with a separable home office area in the alcove.
The second room at the rear ("bedroom") also offers an ideal size and layout for a bedroom.
The spacious rear terrace (facing south-east) can be accessed from both adjoining rooms and runs across the entire width of the apartment. It is partially covered by the balcony above. There is a special right of use for the adjoining garden and the high privet hedges create an additional private retreat surrounded by greenery.
The large communal garden is lovingly maintained on a voluntary basis by co-owners and professional gardeners and landscapers. The children's play equipment was installed in 2022.
The interior bathroom is equipped with a bathtub, separate shower, WC, washbasin, towel dryer and powerful electric ventilation. The washing machine connection is also located here.
There is also a separate guest WC.
The apartment has its own dry cellar room (approx. 6m²). There are also shared cellar rooms (bicycle room and drying room). The underground parking space with remote-controlled garage door belonging to the apartment can be purchased for an additional EUR 25,000 and rounds off the offer.
Energy information:
Heating and hot water via district heating. Consumption certificate: Final energy consumption: 82KW/h (m²-a), energy efficiency class C. Main energy source: H-gas/heavy natural gas.
Purchase price apartment: EUR 599,000
Purchase price underground parking space: EUR 25,000
Housing benefit: EUR 471 per month, incl. heating
Are you interested in this apartment?
|
Object Number
|
OM-279112
|
|
Object Class
|
apartment
|
|
Object Type
|
ground floor apartment
|
|
Handover from
|
immediately
|
Purchase price & additional costs
|
purchase price
|
599.000 €
|
|
Purchase additional costs
|
approx. 40,544 €
|
|
Total costs
|
approx. 639,544 €
|
|
Purchase price garage/parking space
|
25,000 €
|
|
HOA fee
|
471 €
|
Breakdown of Costs
* Costs for notary and land register were calculated based on the fee schedule for notaries. Assumed was the notarization of the purchase at the stated purchase price and a land charge in the amount of 80% of the purchase price. Further costs may be incurred due to activities such as land charge cancellation, notary escrow account, etc. Details of notary and land registry costs
Does this property fit my budget?
Estimated monthly rate: 2,164 €
More accuracy in a few seconds:
By providing some basic information, the estimated monthly rate is calculated individually for you. For this and for all other real estate offers on ohne-makler.net
Details
|
Condition
|
well-kept
|
|
Number of floors
|
3
|
|
Level
|
ground floor
|
|
Usable area
|
6 m²
|
|
Bathrooms (number)
|
2
|
|
Bedrooms (number)
|
3
|
|
Number of underground garages
|
1
|
|
Flooring
|
tiles
|
|
Heating
|
underfloor heating
|
|
Year of construction
|
2010
|
|
Equipment
|
terrace, garden, basement, elevator, full bath, fitted kitchen, guest toilet, barrier-free
|
|
Infrastructure
|
pharmacy, grocery discount, general practitioner, kindergarten, primary school, secondary school, middle school, high school, comprehensive school, public transport
|
Information on equipment
+ First floor with barrier-free access and elevator
+ 2 terraces and special right of use for a private, enclosed garden
+ Very well-kept and attractively designed communal garden
+ well thought-out floor plan with generous room layout and a variety of uses
+ bright rooms with floor-to-ceiling windows
+ three interior doors with large glass inserts
+ High-quality, easy-care flooring (porcelain stoneware/tiles)
+ Kitchen with modern brand-name built-in appliances
+ Full bathroom with bathtub and separate shower as well as towel radiator and electric ventilation
+ Space for washing machine and dryer in the bathroom
+ Separate guest WC with electric ventilation
+ Telephone and cable connection in every room
+ Video intercom system (color)
+ all windows/doors were retrofitted in 2017 with security fittings in accordance with resistance class RC2 (formerly WK2) and offer special burglar-resistant protection
+ Lockable window and door handles
+ Installation of electric shutters possible
+ Exterior lighting with motion detectors
+ Fiber optic connection in the house
+ Extensive facade renovation completed in 2021/2022
+ Cellar room and use of communal cellar rooms (bicycle and drying room)
+ Children's playground
+ Underfloor heating in every room can be individually regulated, district heating
+ Installation of a wallbox in the underground garage possible
+ Visitor parking spaces on the property
+ Underground parking space plus € 25,000
Location
Surrounded by the Volksdorf forest, your new home will impress you with its close-to-nature living experience and yet is extremely conveniently located.
Volksdorf is a very beautiful and mature district in the forest villages in the north-east of the city and an ideal location for living for all generations. The charming town center is very popular with young families as well as senior citizens. In addition to the well-known weekly market (Wednesday+Saturday), all stores for daily needs, a wide range of restaurants, doctors of all specialties and varied leisure activities such as the Bäderland Parkbad, the bookshop or the Walddörfer sports club with its extensive range of activities can be found there.
The Meiendorfer Weg subway station is in the immediate vicinity and offers access to the central districts of Hamburg as well as to the neighboring recreational areas of Schleswig-Holstein. The city center (main station) can be reached in just 26 minutes on the U1 underground line. During rush hour, 3 trains run within 10 minutes. The popular Alstertal shopping center, for example, can be reached in 18 minutes by bus line 24.
The Albertinen daycare center (crèche and elementary) is located directly across the street on the grounds of the "Albertinen Gesundheitscampus Volksdorf" with the Amalie Sieveking Hospital, senior citizens' residence and therapy center.
The elementary school Teichwiesen and Islandstraße are each approx. 1.6 km away, the secondary schools Walddörfer Gymnasium/Stadtteilschule Walddörfer 2.4 km and Gymnasium Meiendorf 2.2 km.
Location Check
Energy
|
Final energy consumption
|
82.00 kWh/(m²a)
|
|
Energy efficiency class
|
C
|
|
Energy certificate type
|
consumption certificate
|
|
Main energy source
|
gas
|
Miscellaneous
The apartment is currently vacant and is ready for immediate occupancy.
When contacting us, please provide your full contact details including telephone number.
Broker inquiries not welcome!
Topic portals
Send a message directly to the seller
Questions about this apartment? Show interest or arrange a viewing appointment?
Click here to send a message to the provider:
Offer from: Eva Reimann
Diese Seite wurde ausgedruckt von:
https://www.ohne-makler.net/en/property/279112/
